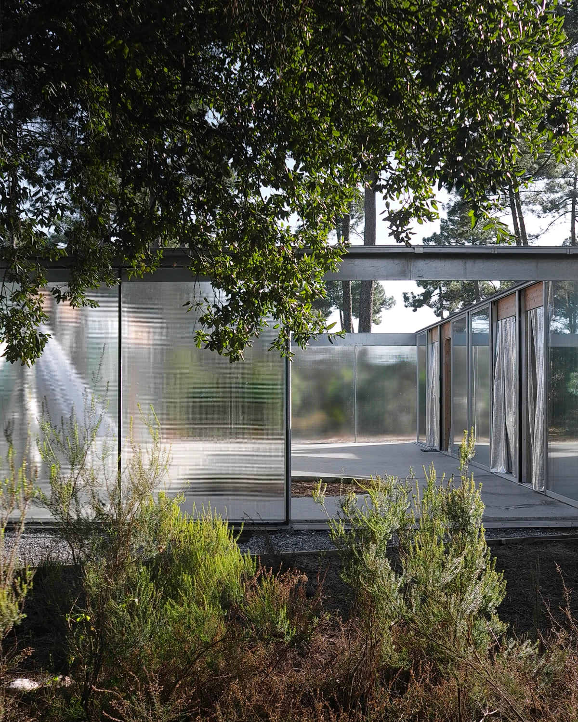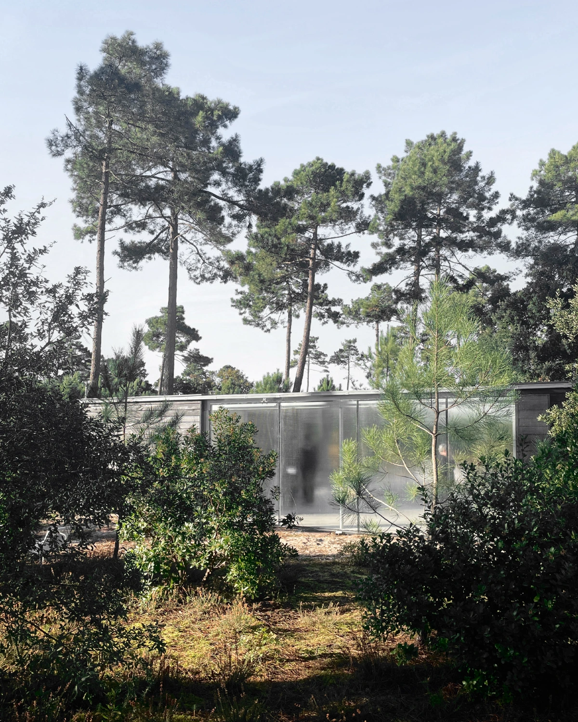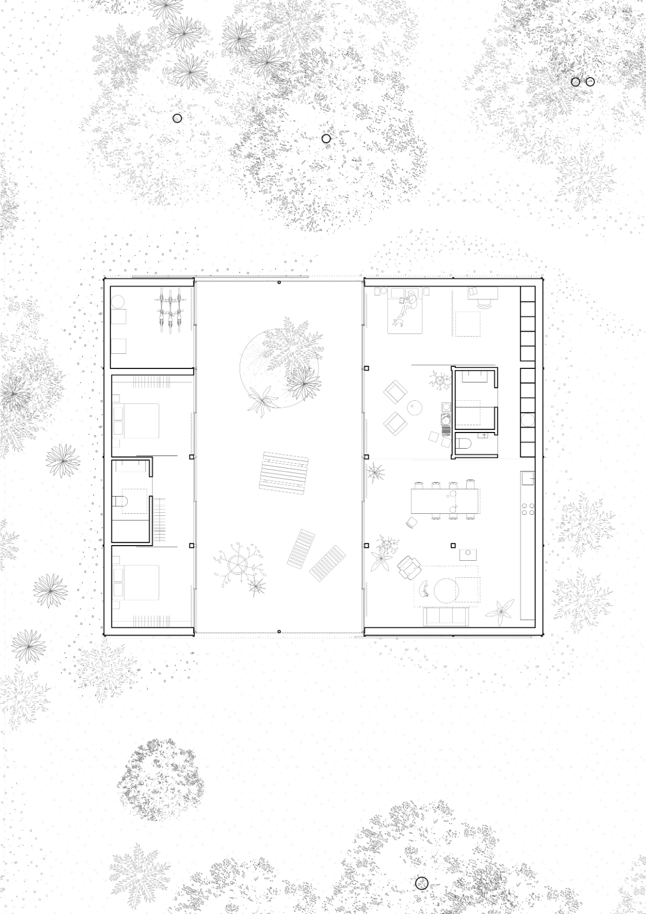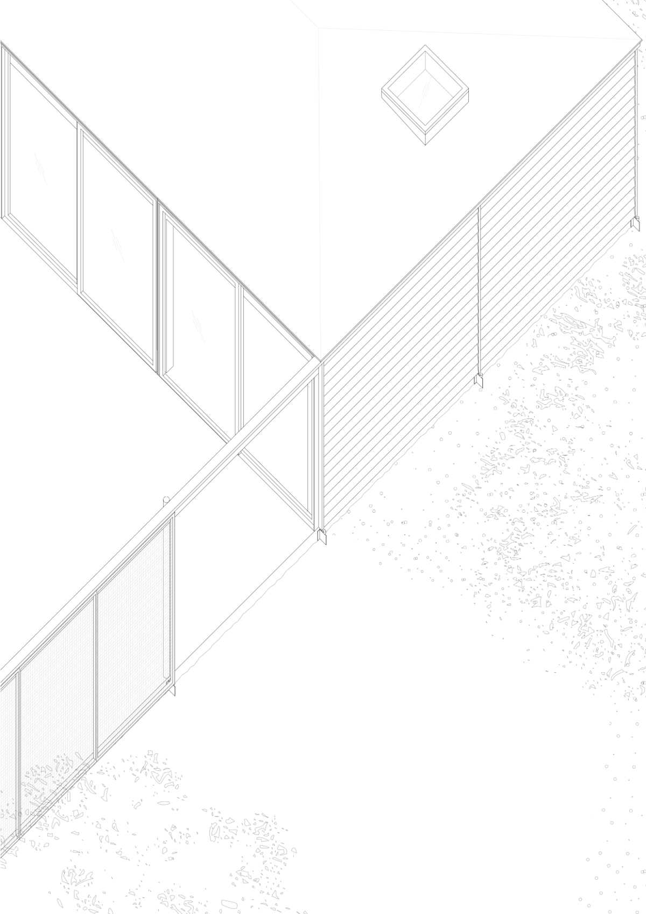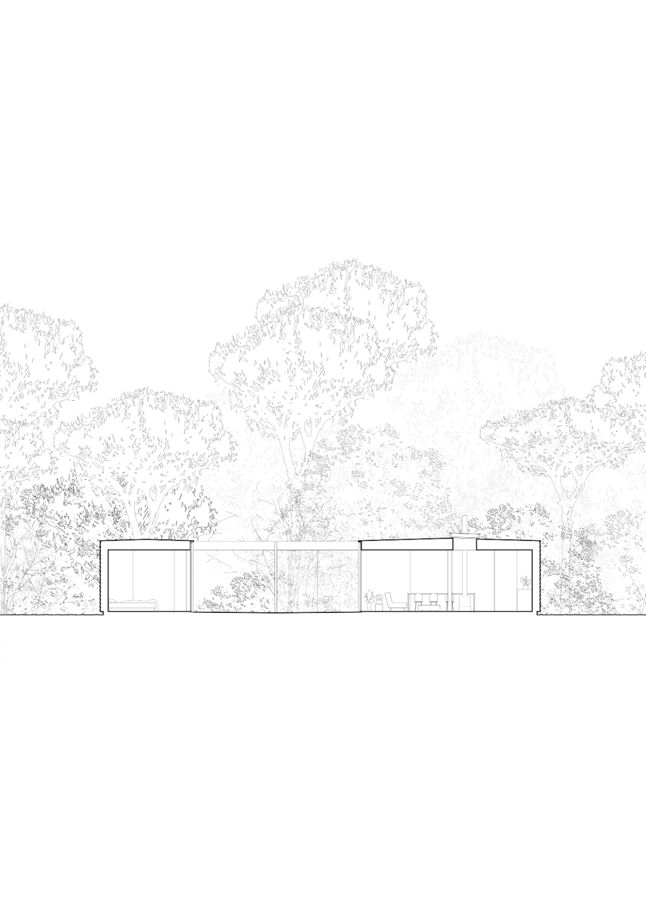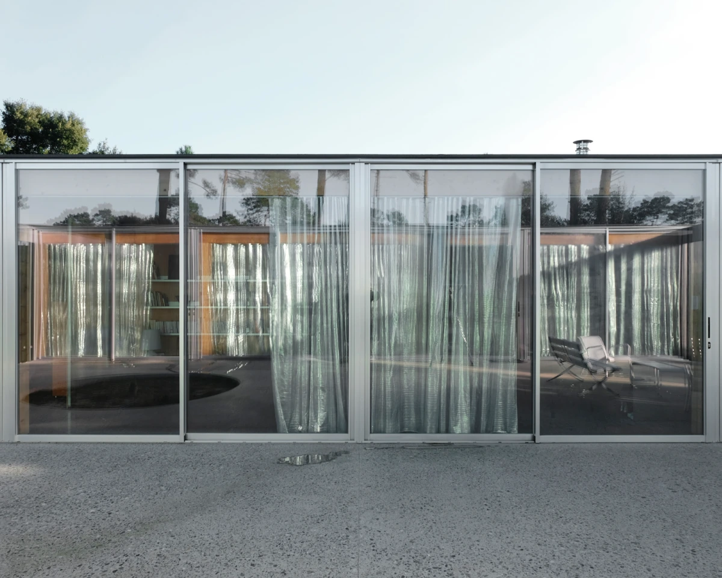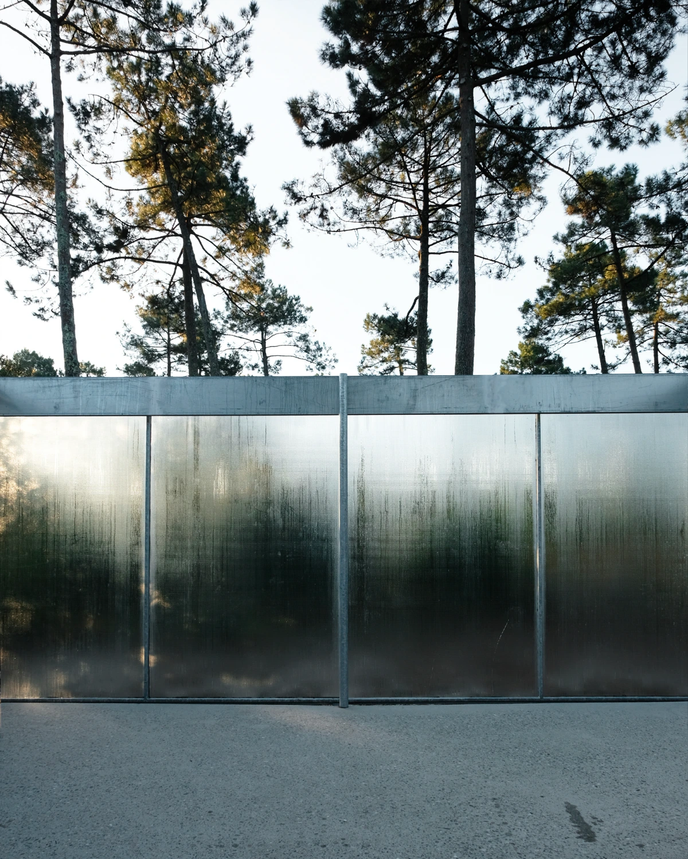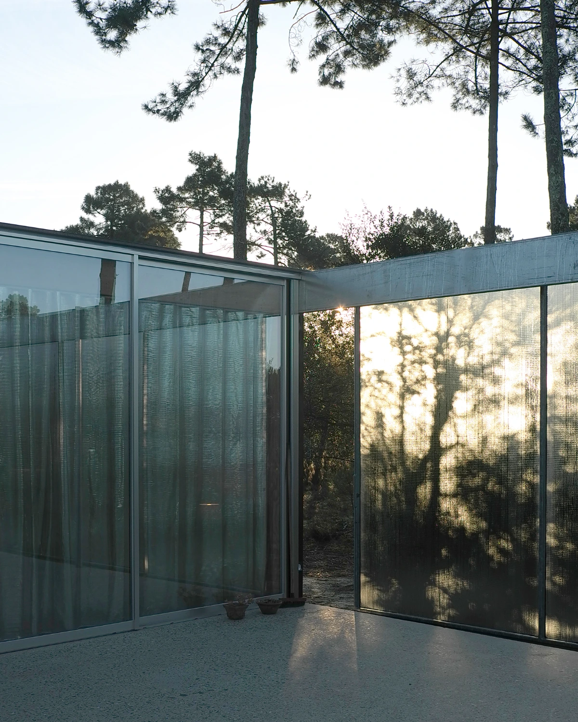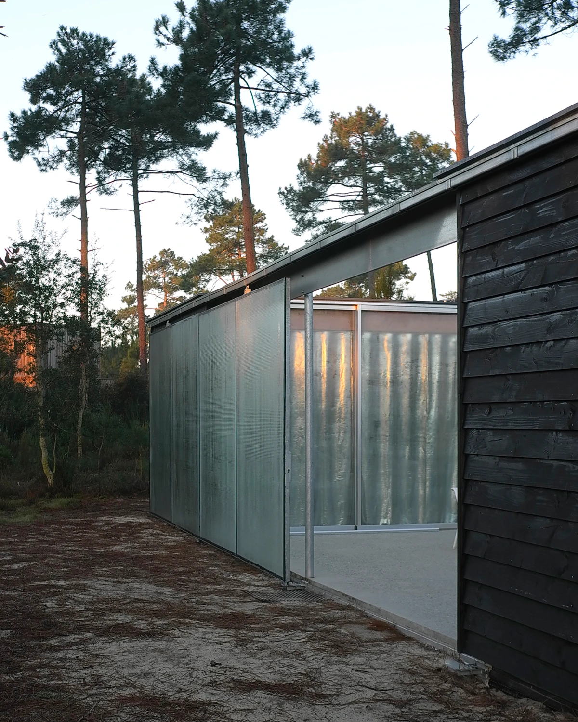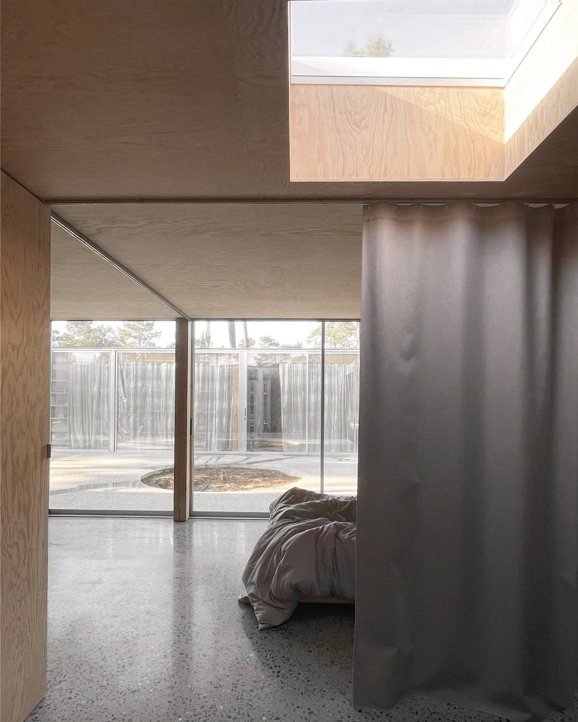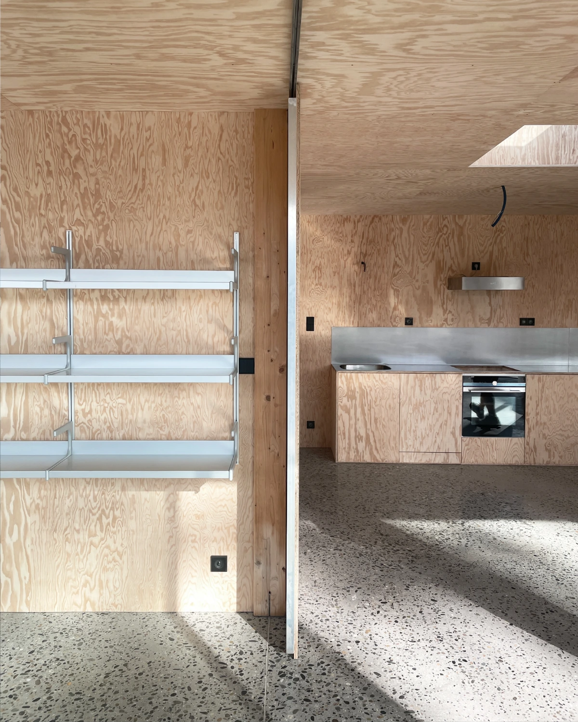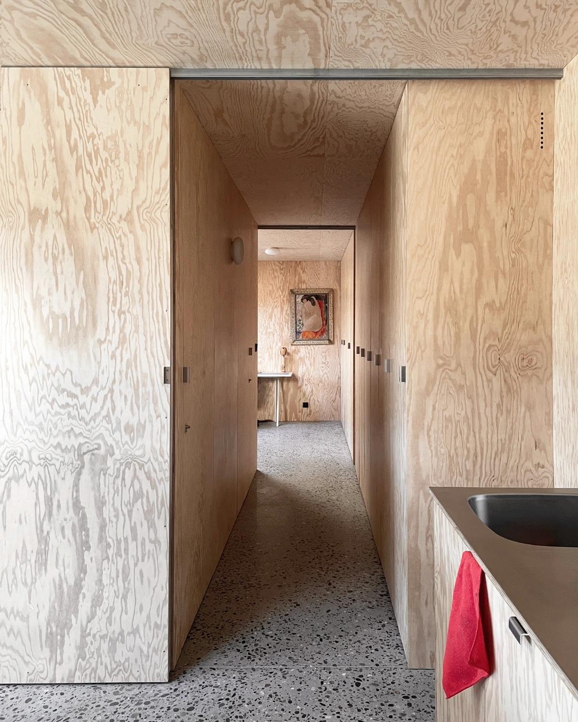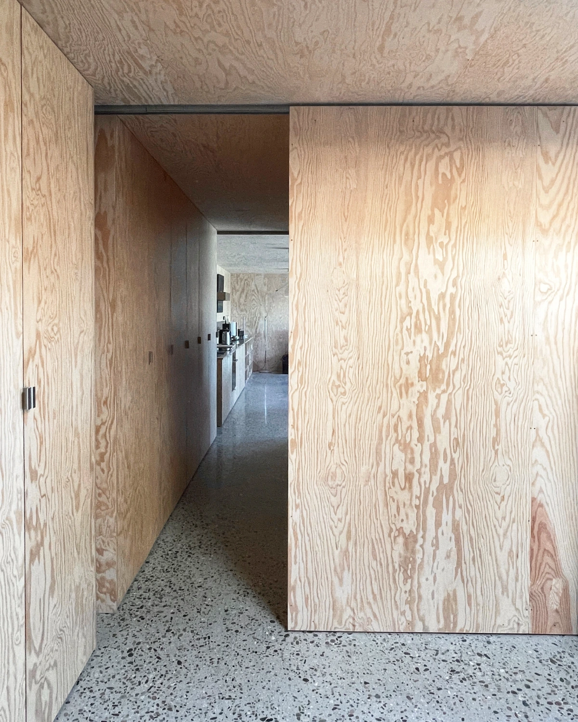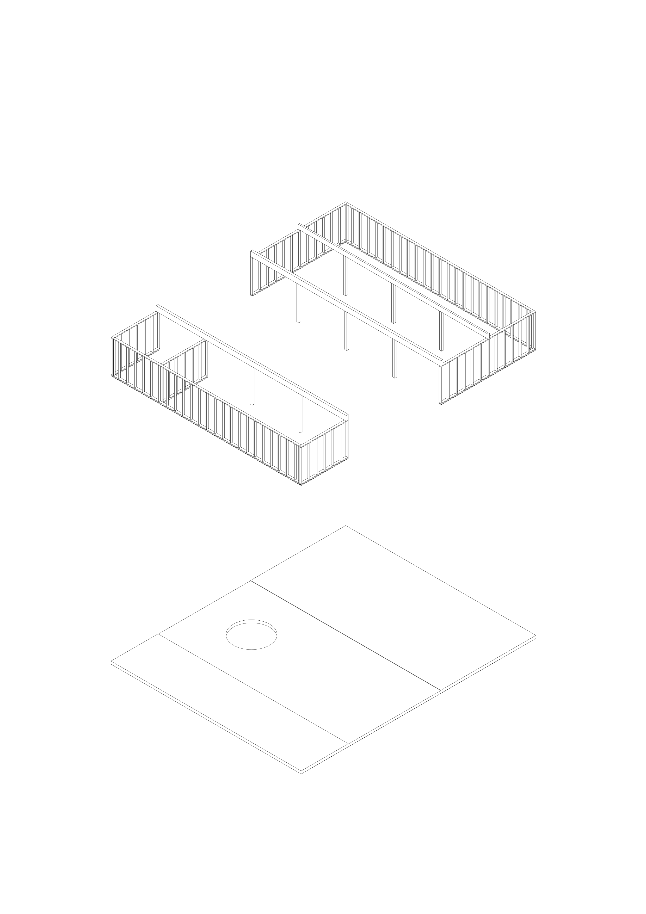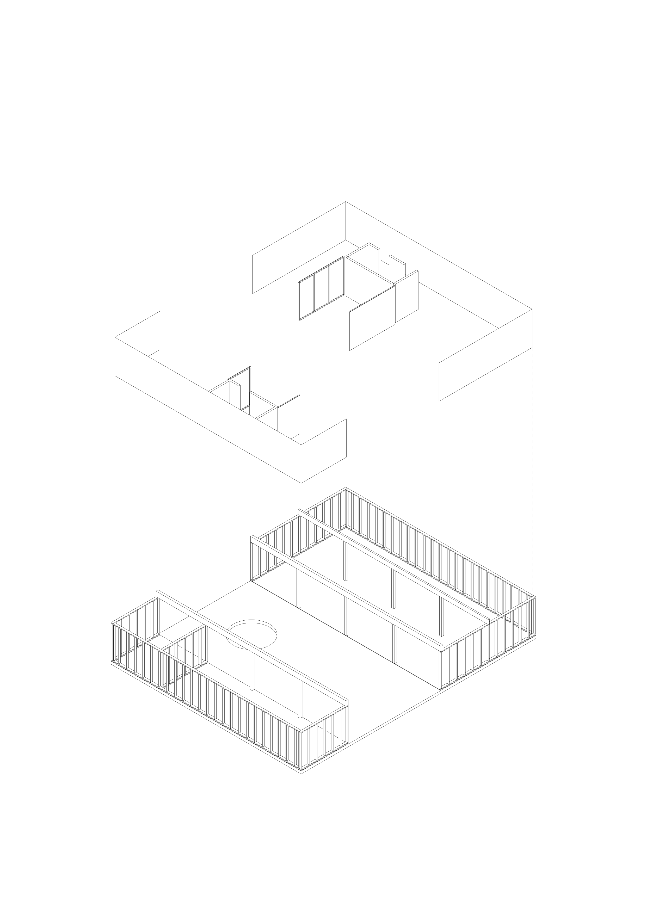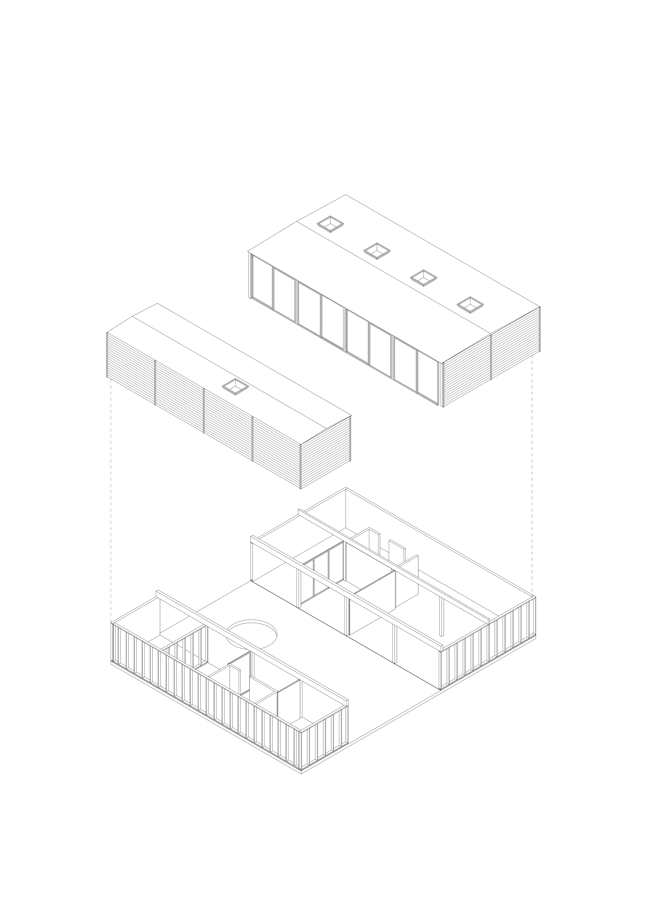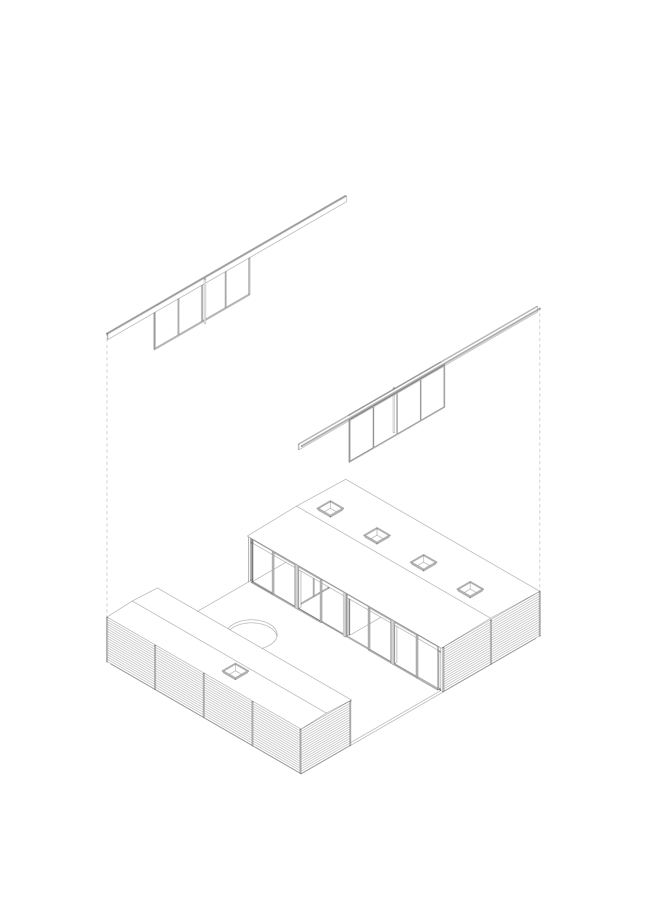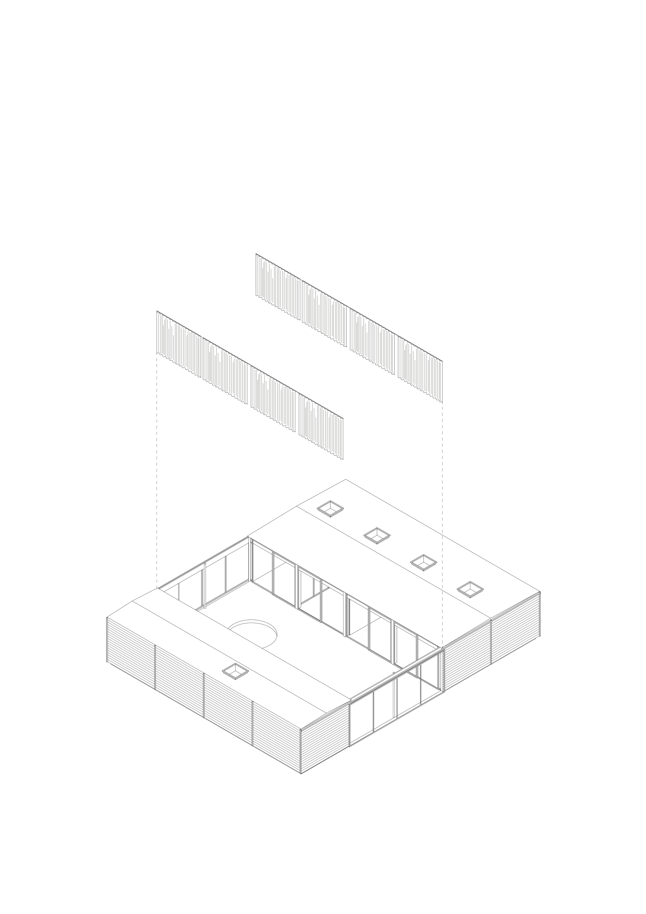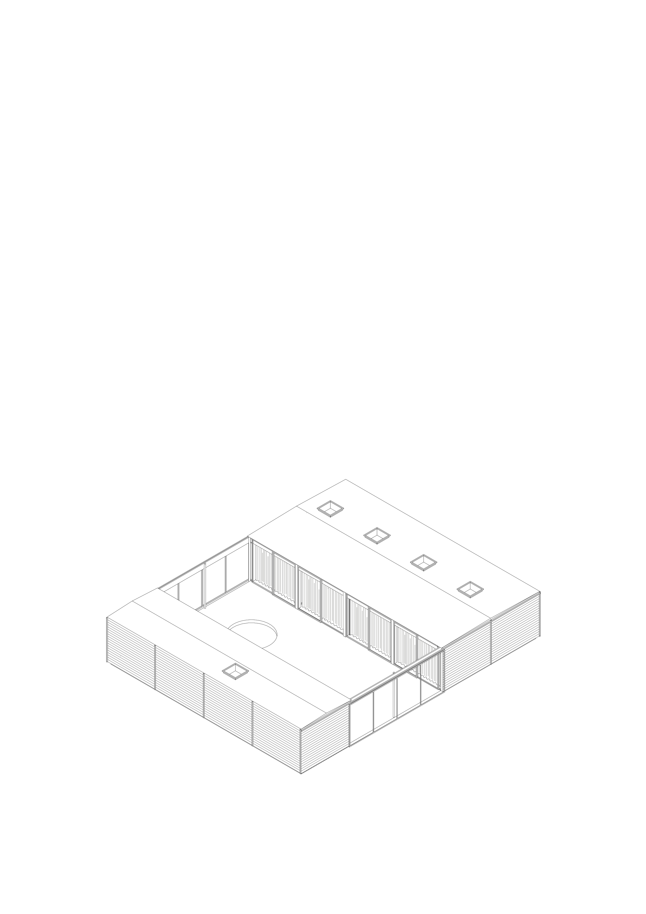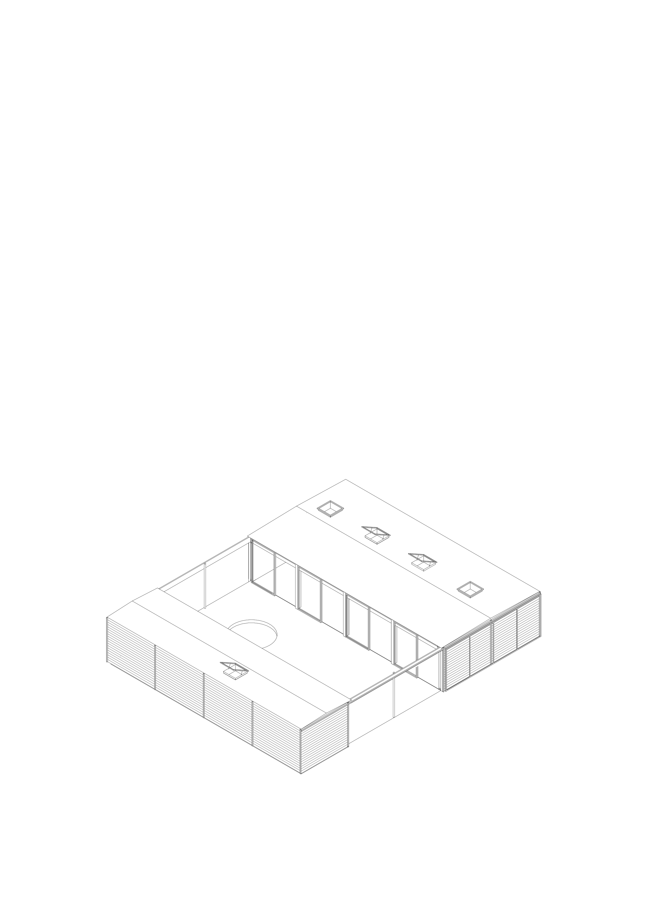This building is a house for a retired couple.
They are settling in a private housing estate by the Atlantic Ocean.
The placement avoids cutting down trees from the Landes forest.
The land is preserved in its original undergrowth state.
The construction is compact and creates its own outdoor space within the built environment.
This patio separates the part of the house lived in year-round from an annex for family and friends.
Two sliding gates made of reinforced glass provide privacy to this space.
The house is built with timber-framed walls and wooden post-and-beam structures on a polished concrete slab.
The roof is a membrane that meets the housing estate’s flat roof requirement.
Anodized aluminum glazed frames open only onto the patio.
Roof openings allow natural light and ventilation into the heart of each section.
This house steps away from the context of the housing estate to reconnect with life in the original forest.

