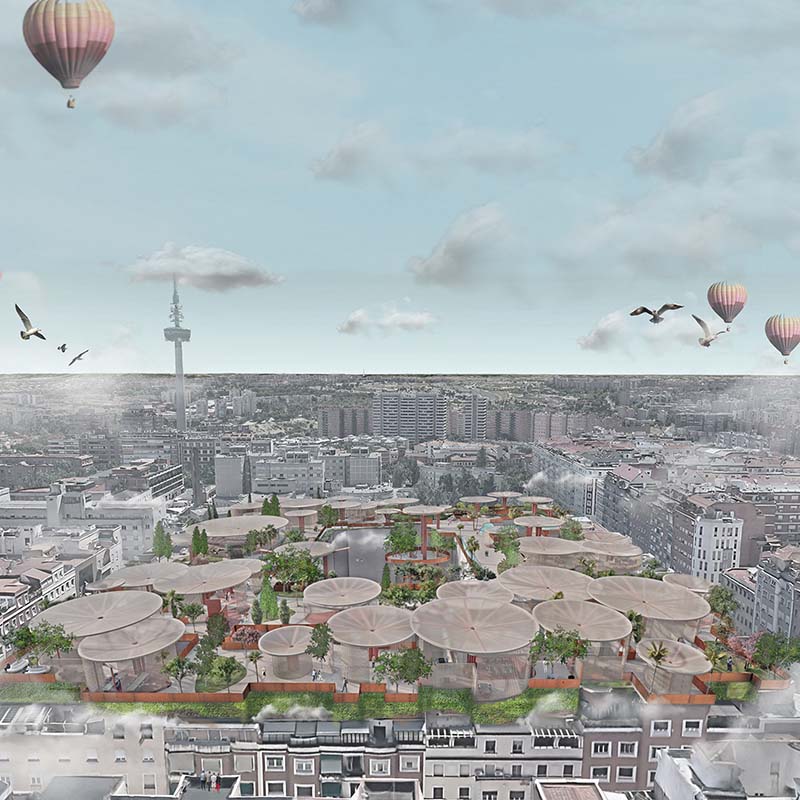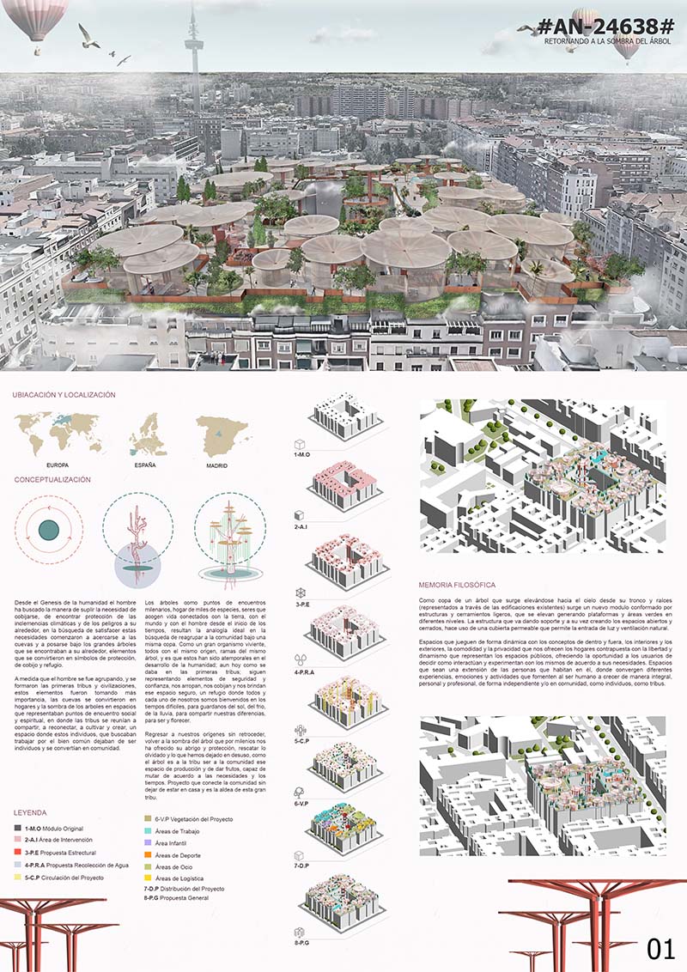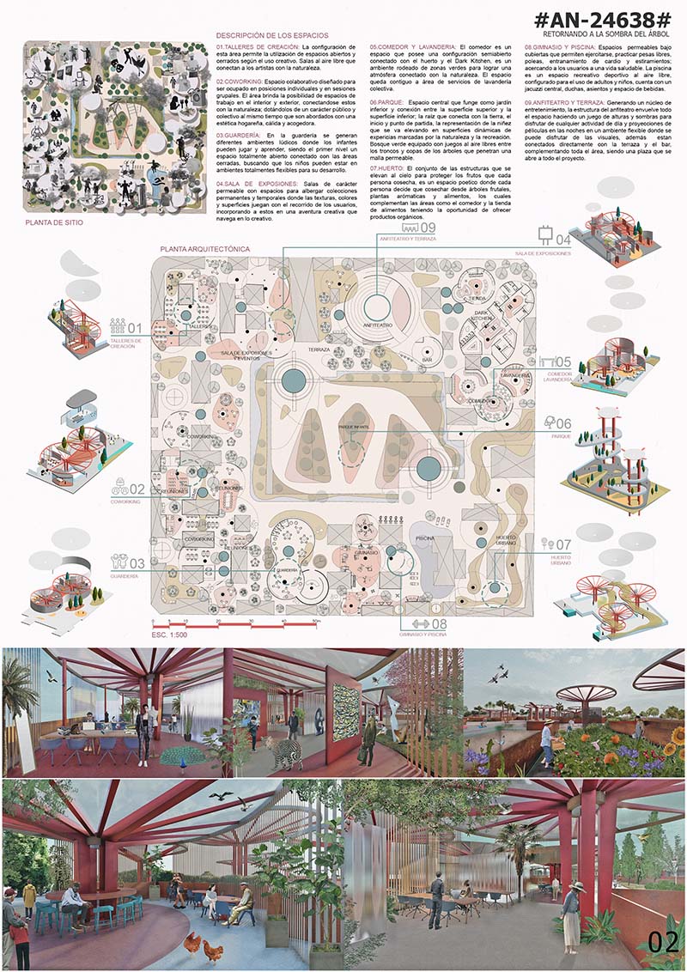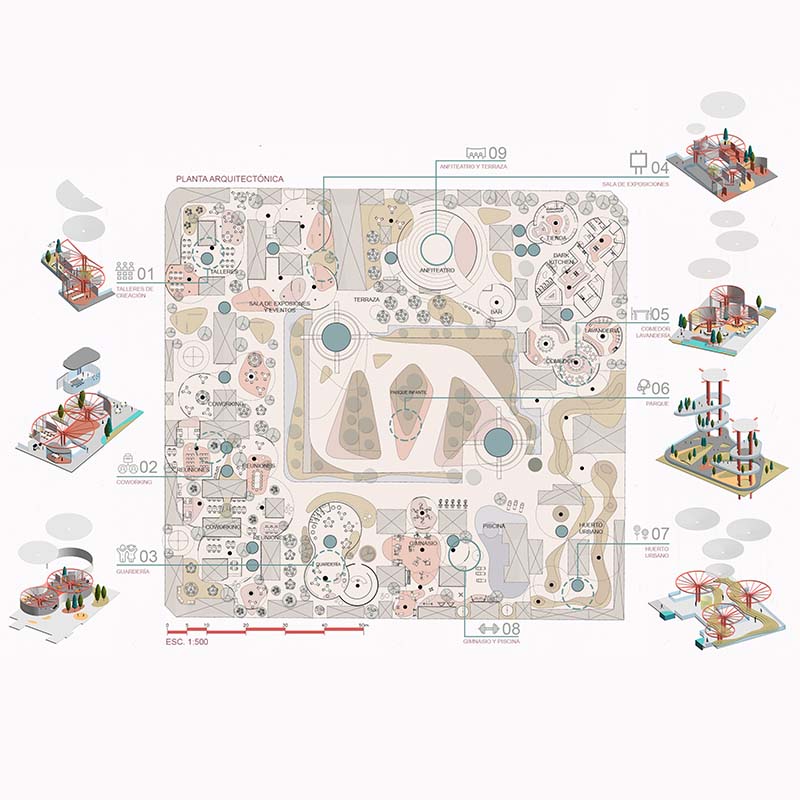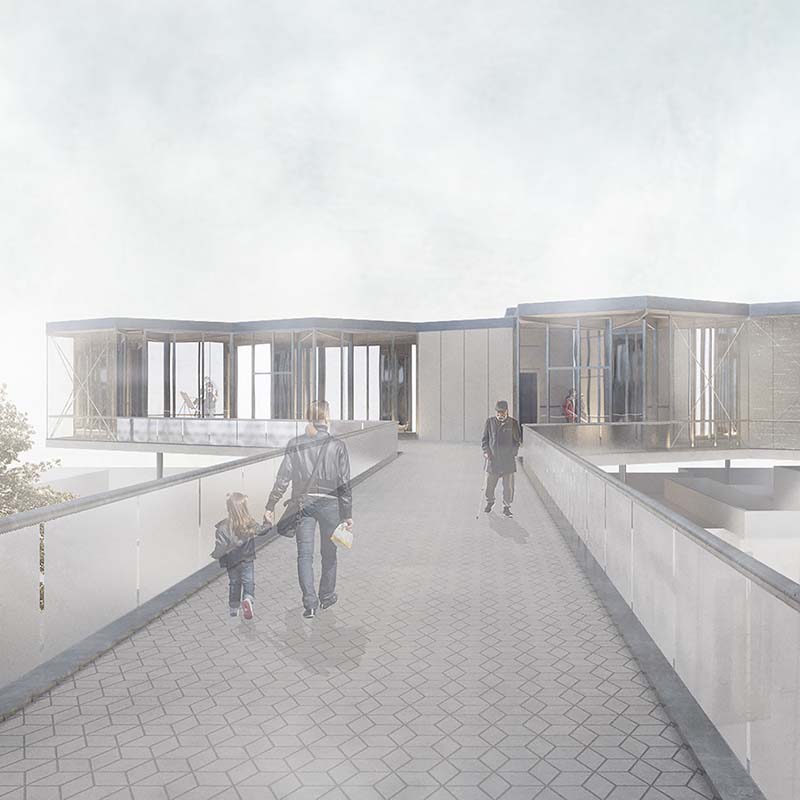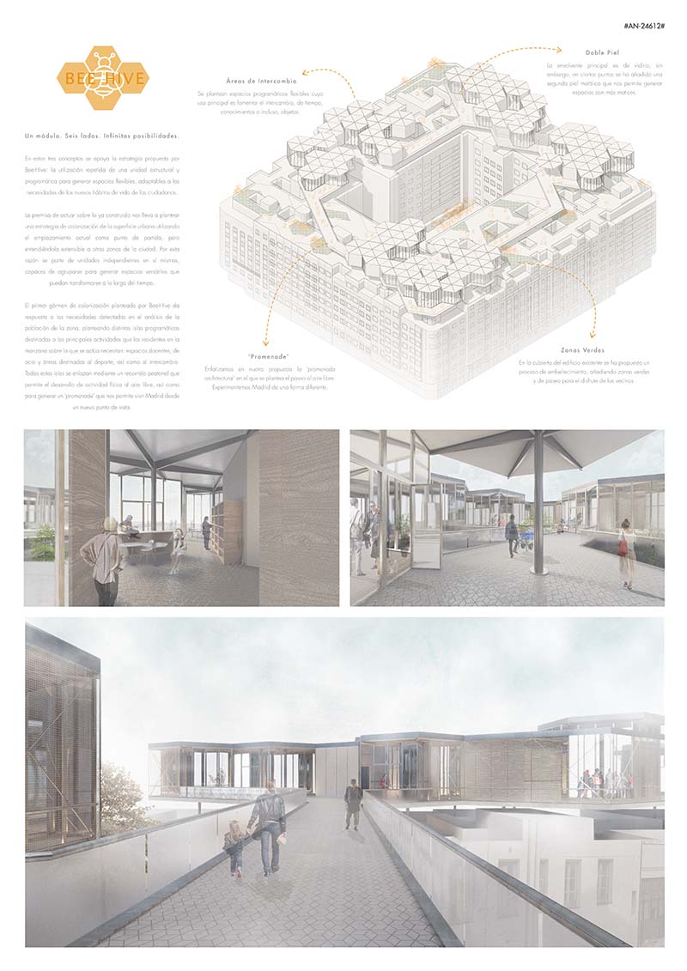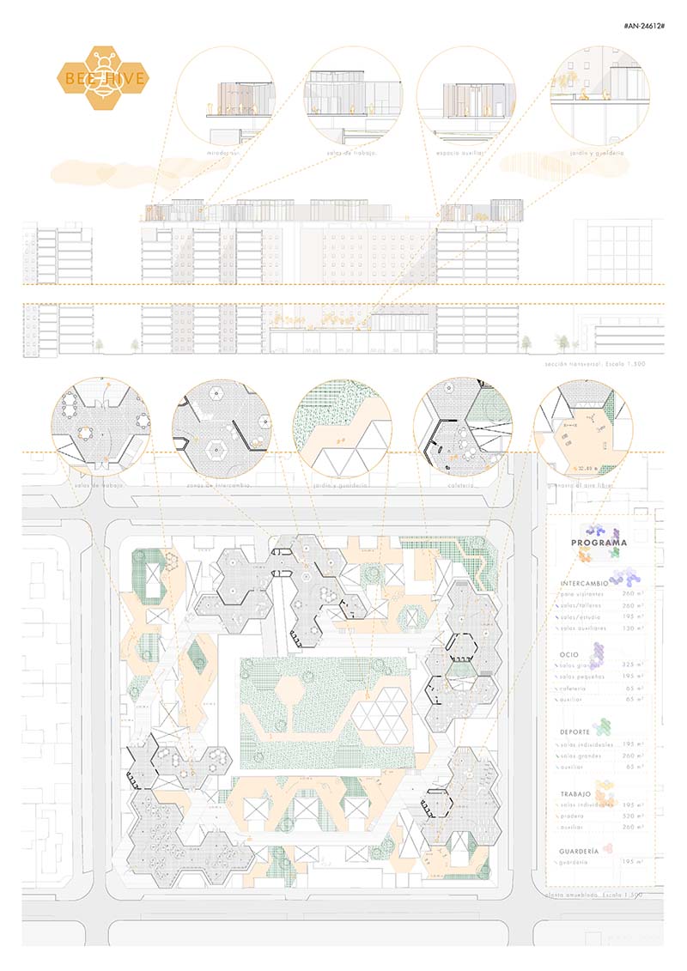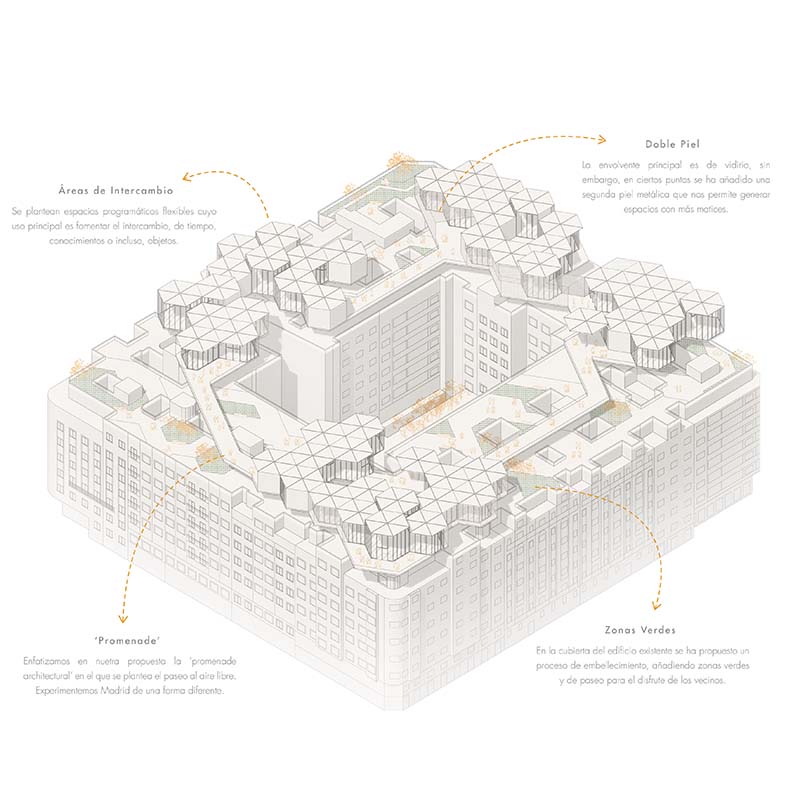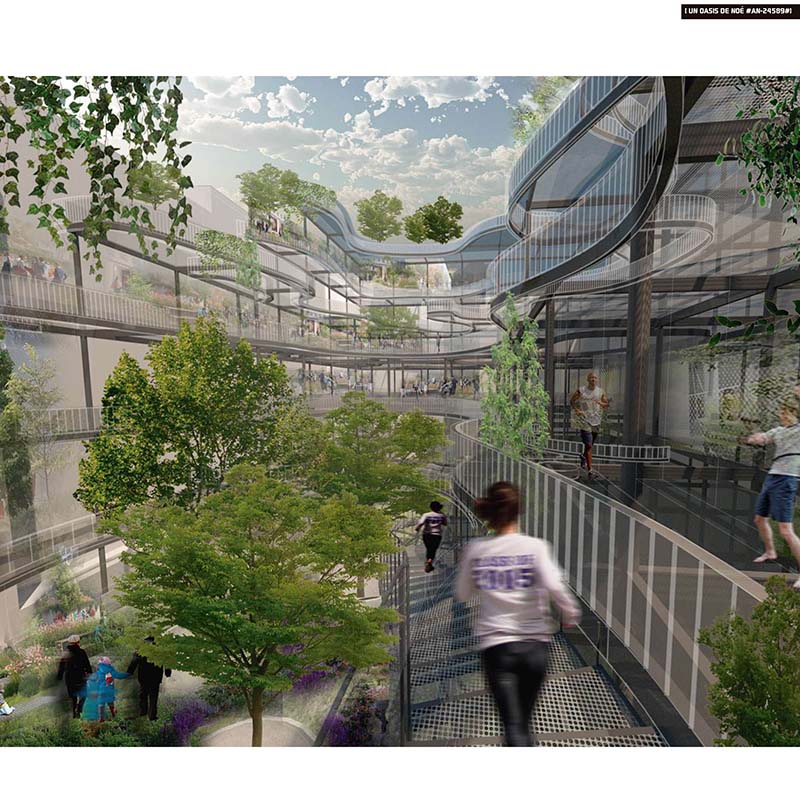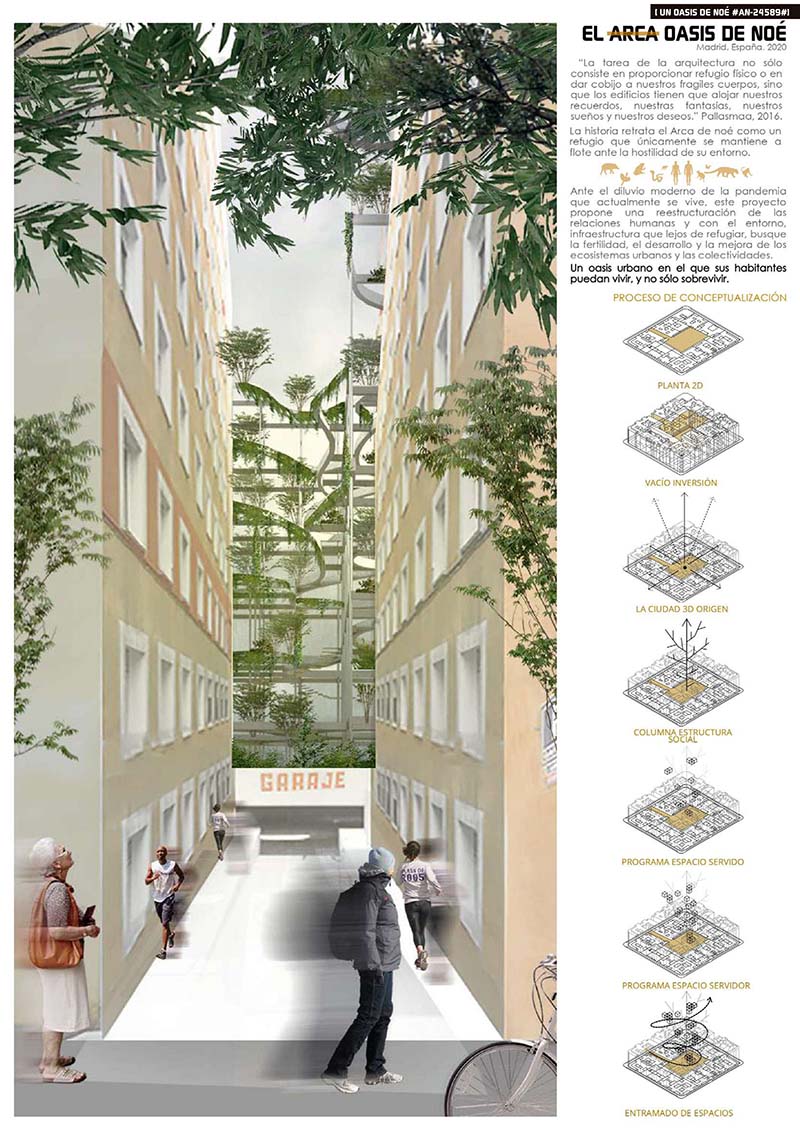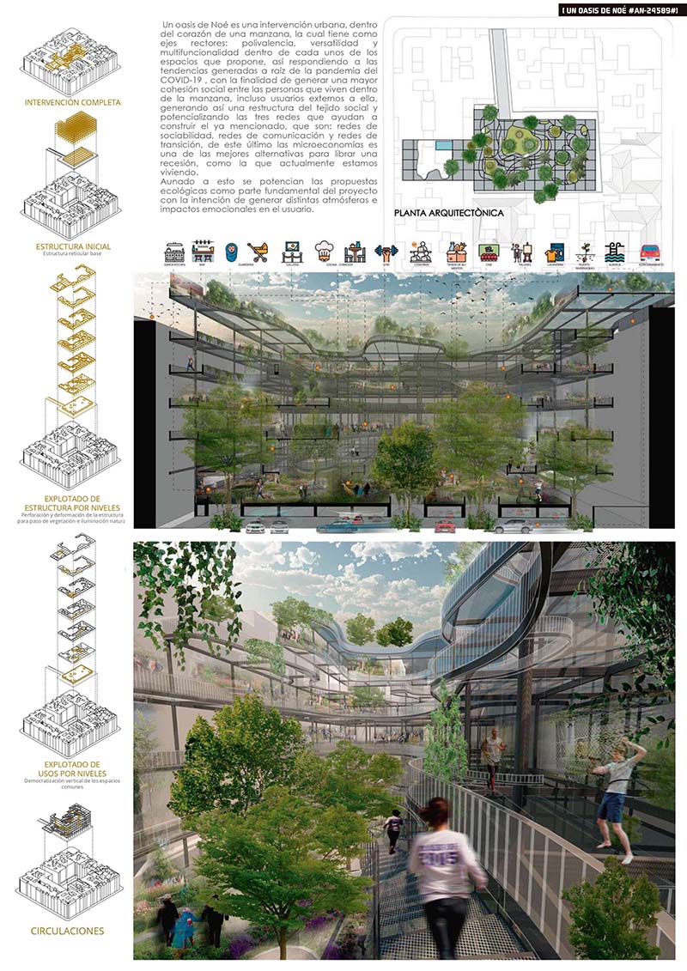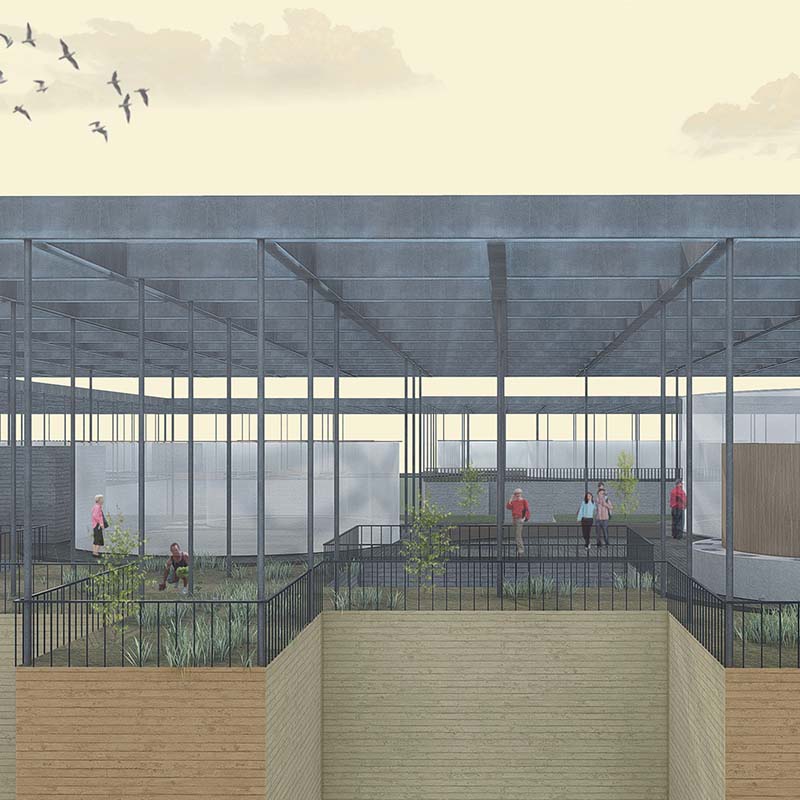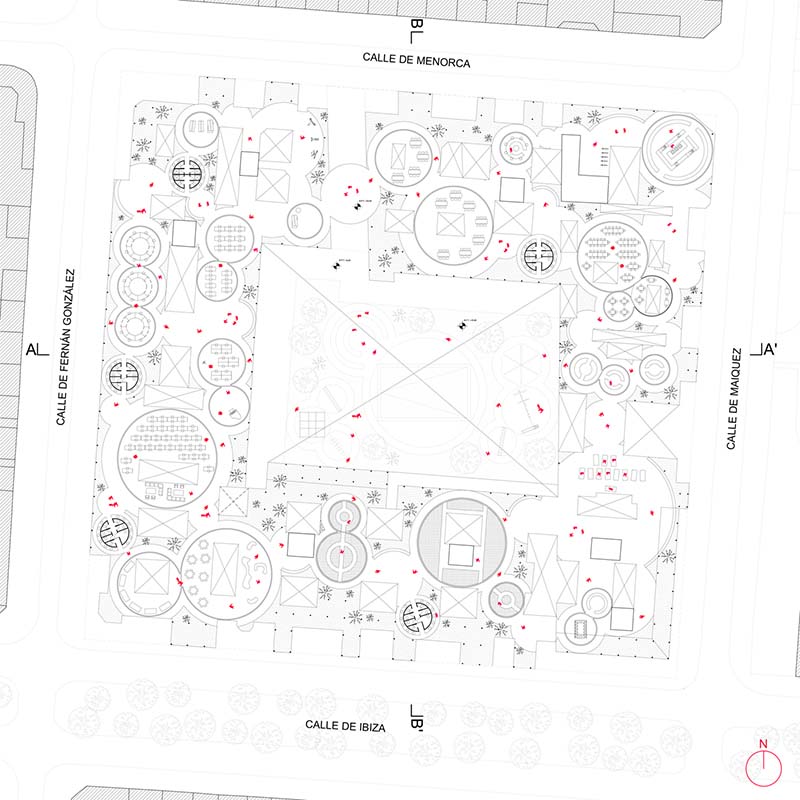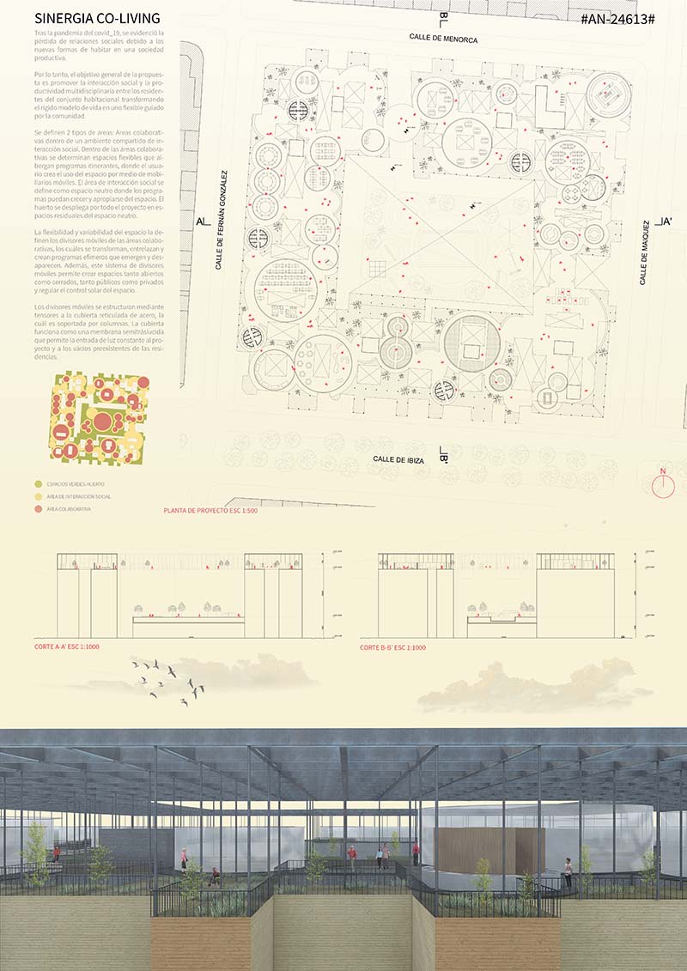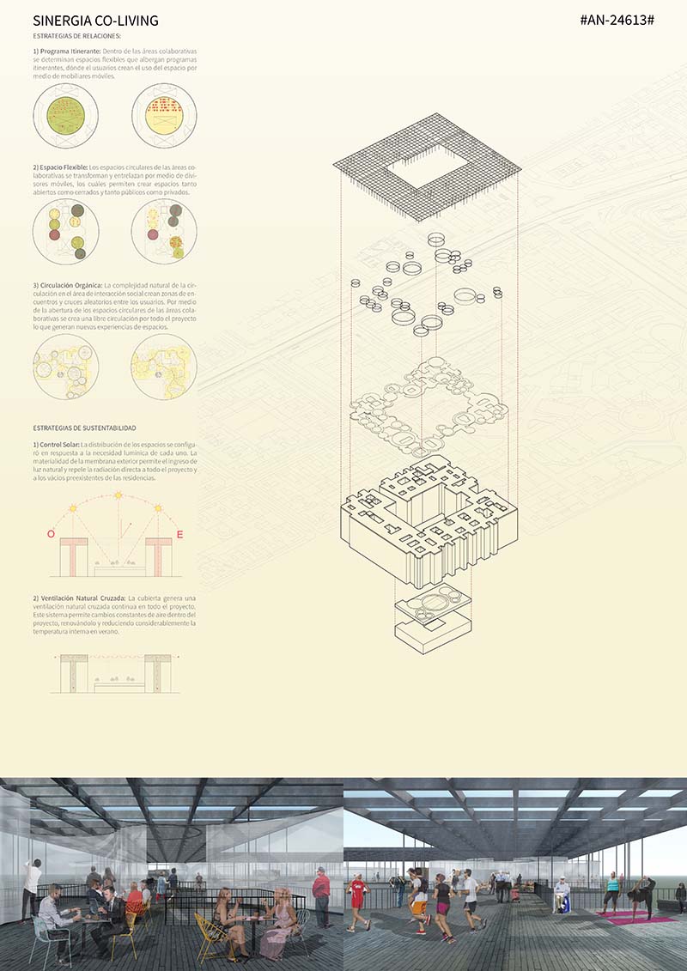Aplomo announces its winners of the “A Noah’s Ark” Contest
Aplomo, an online platform for international architectural ideas competitions, announces the winners of its first “A Noah’s Ark” contest, which aimed to rethink the homes of the future after the Covid pandemic.
The challenge posed was to achieve a more social, open, inclusive, sustainable and resilient community by rethinking the boundaries between private, public and shared spaces to empower neighborhoods as meaningful meeting places, incorporating the new uses / activities that have now been transferred to the home (work, play sports, socialize …). The exercise that was requested was to convert an existing residential building specifically in a central neighborhood of Madrid near the Retiro Park, into a multifunctional home (Coliving), taking advantage of some underused existing spaces such as the roof and patios and creating new ones in the part top of the building.
The first prize went to “Returning to the shadow of the tree” from the Dominican Republic by the young architects Vielka Shaloon Vargas Brito, Itamar Mueses Montaño and Wendy Laura Morel Florentino. The second prize has been won by “Bee Hive” from Madrid (Spain), by the architects Rocío García Bautista, Assumpta Pastor Maciá and Nuria Canino Romero.
Honorable mentions have been awarded to “Un oasis de noé”, proposed from Mexico by the architects Zoe Jaqueline López Anguiano, Carolina Selene Gallegos Chio, Brando Arturo Peña Bocanegra and Daniela Guzmán López and to “Sinergia Co-Living” from Chile, for three architects: Francisca Carolina D’Acuña Bofill, Sofía María Manta Ravanal and Daniela Stefania Merlo Ávila.
Contestants from 11 countries have participated, contributing a multitude of innovative and creative solutions.
————————————————
FIRST PRIZE
PROJECT NAME: Returning to the shade of the tree
COUNTRY: Dominican Republic
PARTICIPANTS:
- Vielka Shaloon Vargas Brito
- Itamar Mueses Montaño
- Wendy Laura Morel Florentino
Jury Comments
The jury has highly valued the proposal both from a conceptual and functional point of view as well as visual. The project reinterprets the space born around the trees as a starting point for social interaction and where to rethink the future of society after the pandemic.
The proposal plays with the concept of interior and exterior, through light and airy spaces, which are interpreted by the users themselves according to their needs.
The project, in addition to proposing a generic module, gives concrete answers through it to the situation of the building, solving the connection of the patio through vertical gardens, and adapting it programmatically to the required program.
The geometry proposed in the plan seems to respond directly to the safety distances that we must keep, which are defined by a shady area at the same time that it generates a visually permeable space where to live in society with the new sanitary requirements.
SECOND PRIZE
PROJECT NAME: Bee Hive
COUNTRY: Spain
PARTICIPANTS:
- Rocío García Bautista
- Assumpta Pastor Maciá
- Nuria Canino Romero
Jury Comments
The proposed project has aroused the interest of the jury due to its ability to solve the program through a geometry that is as functional as it is attractive.
The proposed modules allow combining outdoor activities with indoor activities and can be adapted to different roof geometries, thus being a project that can be extrapolated to other buildings.
The jury has positively valued the reinterpretation of the Corrales y Molezún pavilion and its updating to the current problems, achieving a very bright, versatile, light and permeable building where the limits between interior and exterior are broken, generating very ventilated spaces, capable of giving response to the demands arising from the Covid 19 pandemic.
HONORABLE MENTION
PROJECT NAME: A Noah’s Oasis
COUNTRY: MEXICO
PARTICIPANTS:
- Zoe Jaqueline López Anguiano
- Carolina Selene Gallegos Chio
- Brando Arturo Peña Bocanegra
- Daniela Guzman Lopez
Jury Comments
A simple project with a great impact: enable the entire roof to be able to carry out activities protected from the sun in the open air and according to the current situation.
The proposal works very well in visual and technical terms, both the exterior image and the perception from the street are very powerful. It is also a very viable proposal constructively, since it is the very viable one to execute structurally and legislatively.
Besides being interesting the spatiality and versatile spaces that it provides, it is a proposal that can be very extrapolated to other buildings and environments.
The jury has positively valued its balance between poetry and reality. It proposes a technical solution adaptable to different buildings with its constructive feasibility and a powerful exterior image.
A flexible space is generated in programmatic terms, with the capacity to host different uses.
HONORABLE MENTION
PROJECT NAME: Sinergia Co-Living
COUNTRY: Chile
PARTICIPANTS:
- Francisca Carolina D’Acuña Bofill
- Sofia Maria Manta Ravanal
- Daniela Stefania Merlo Avila
Jury Comments
A simple project with a great impact: enable the entire roof to be able to carry out activities protected from the sun in the open air and according to the current situation.
The proposal works very well in visual and technical terms, both the exterior image and the perception from the street are very powerful. It is also a very viable proposal constructively since its execution is very tangible in structural and legislative terms.
In addition to being interesting, the spatiality and versatile spaces it proposes, it is a highly extrapolated proposal to other buildings and environments.
The jury has positively valued its balance between poetry and reality. It proposes a technical solution adaptable to different buildings with its constructive feasibility and a powerful exterior image.
A flexible space is generated in programmatic terms, with the capacity to host different uses.

