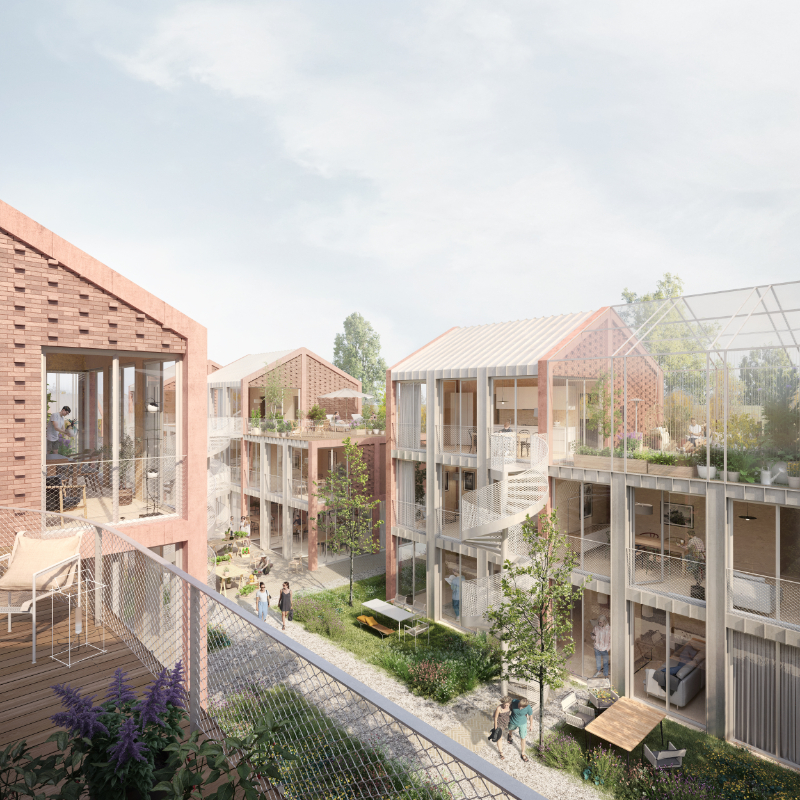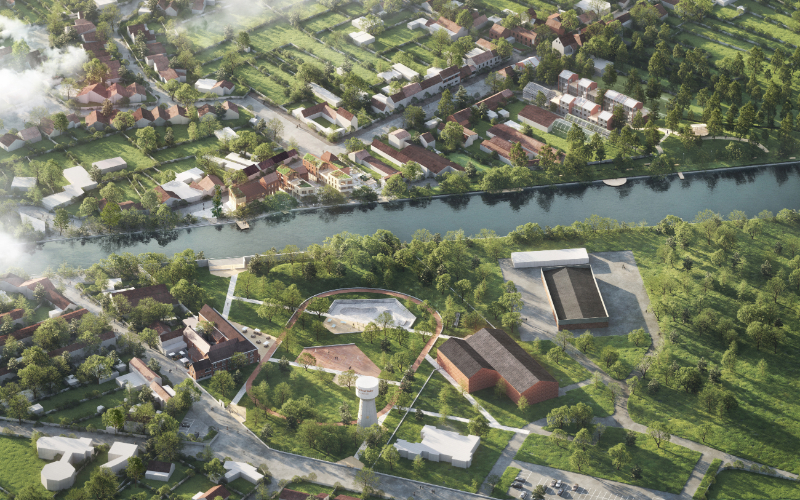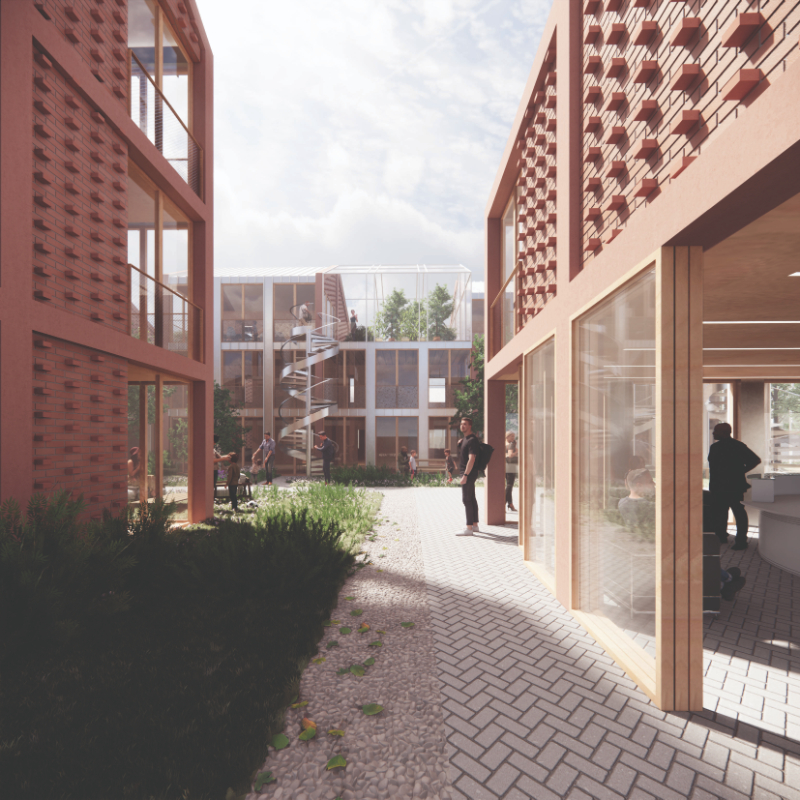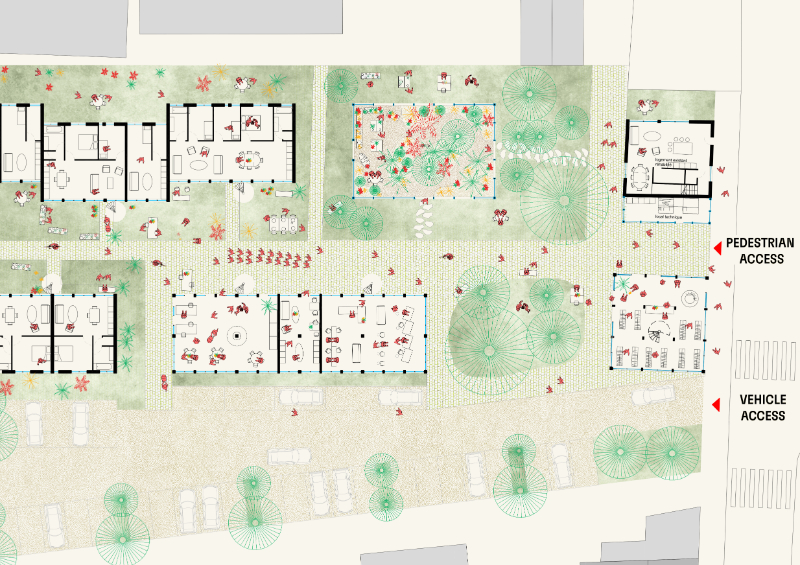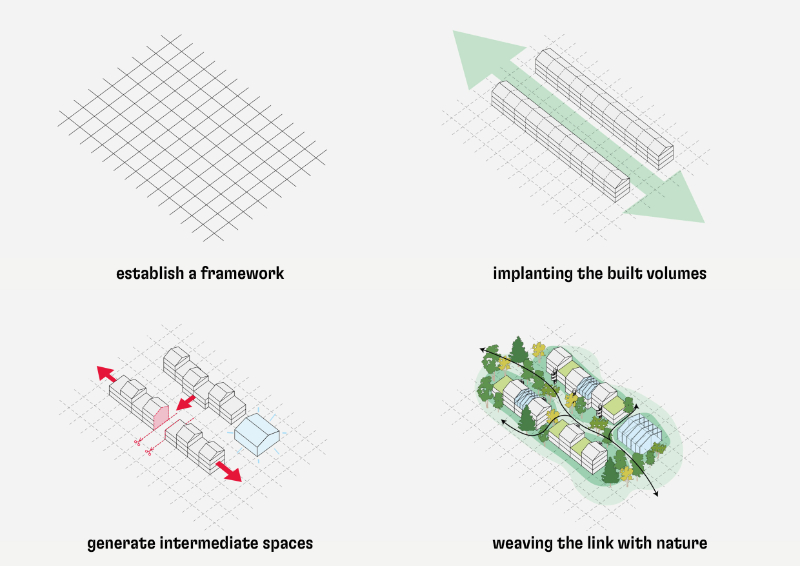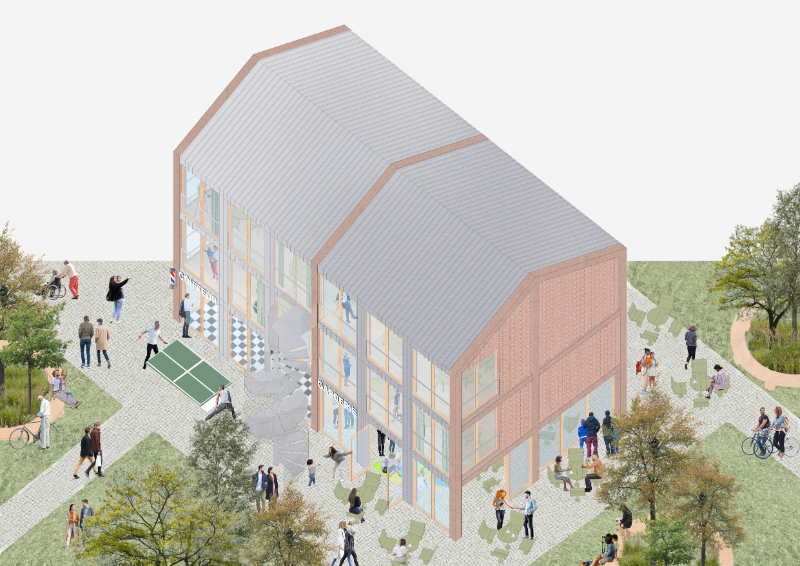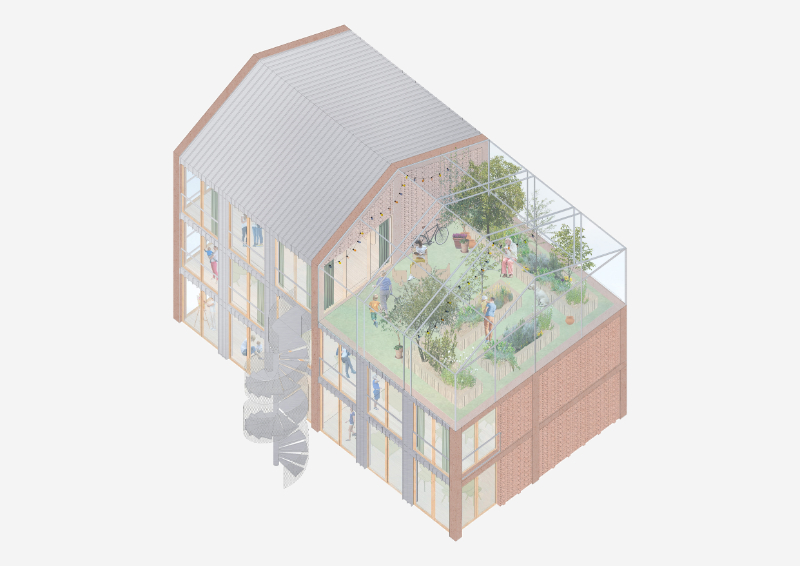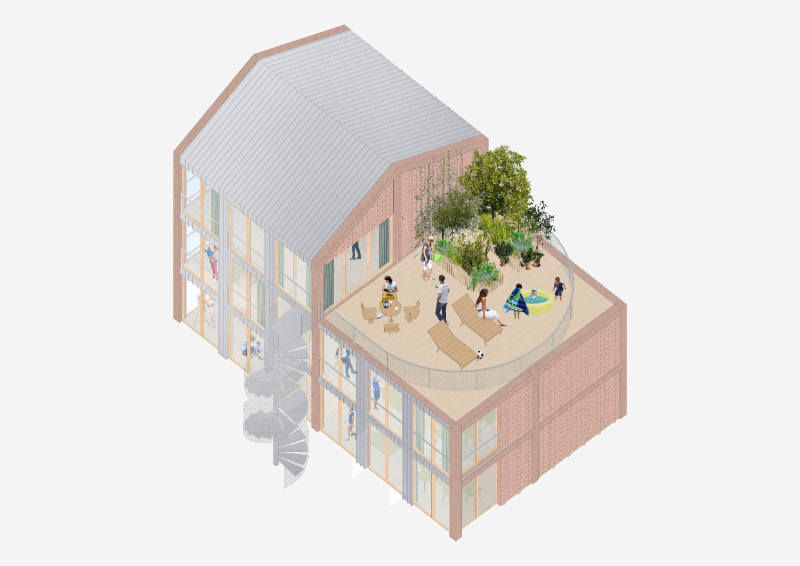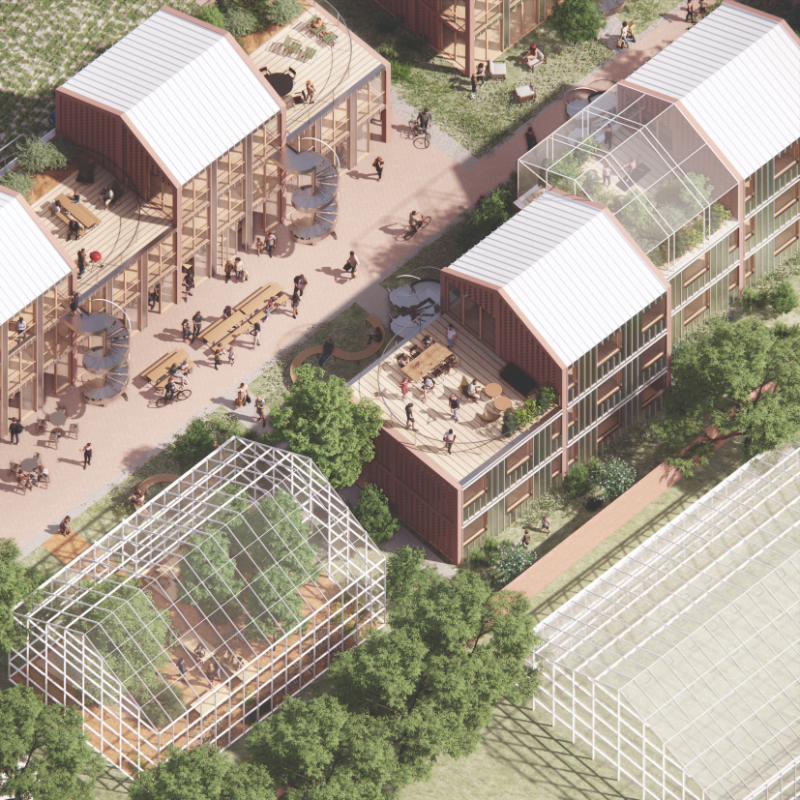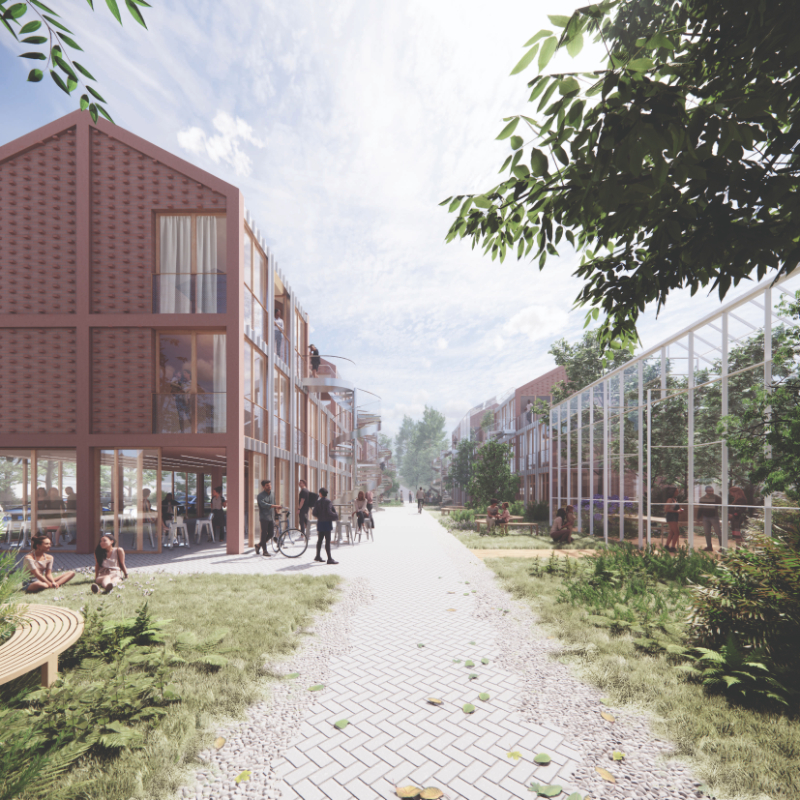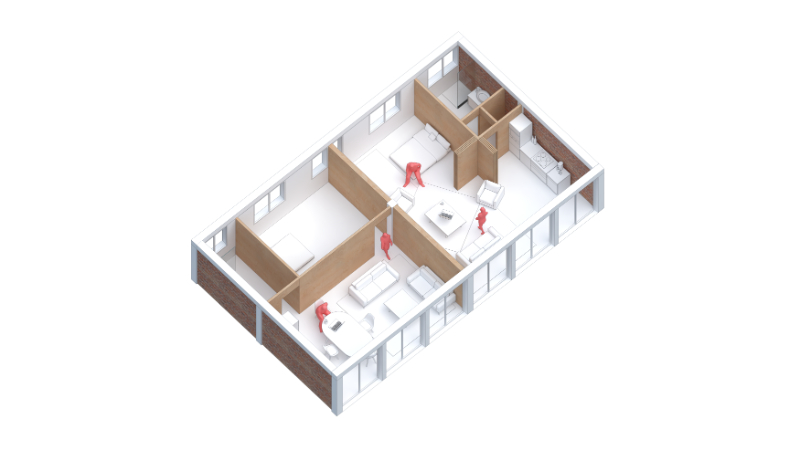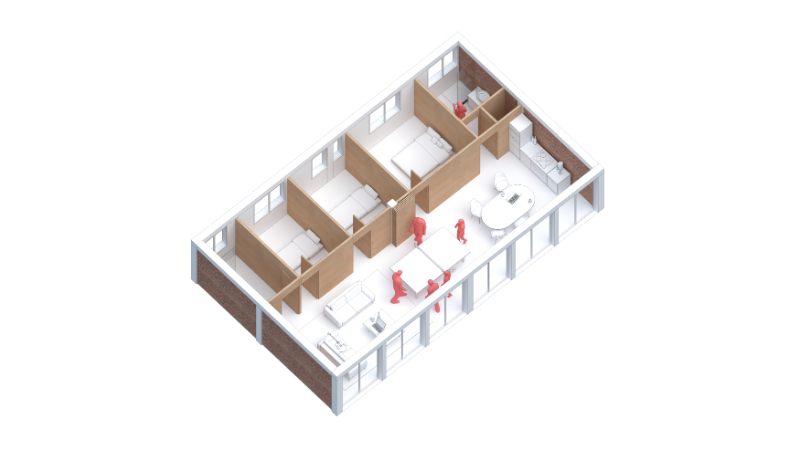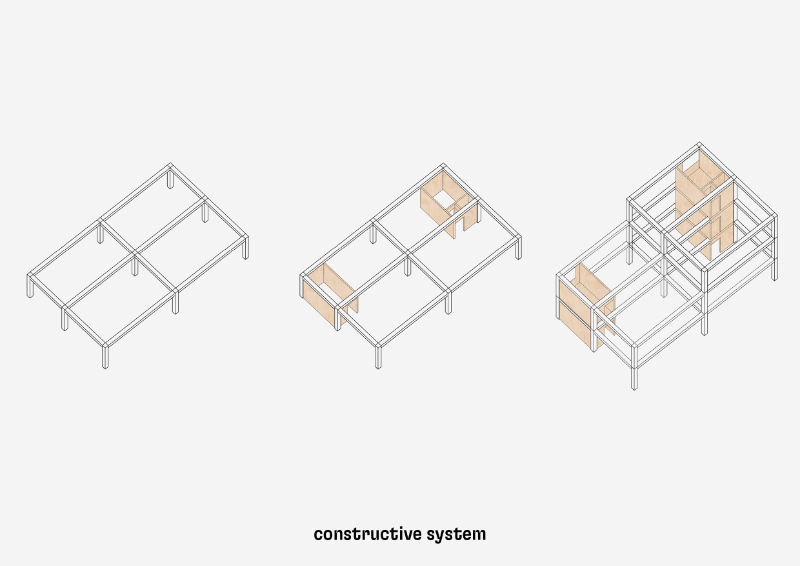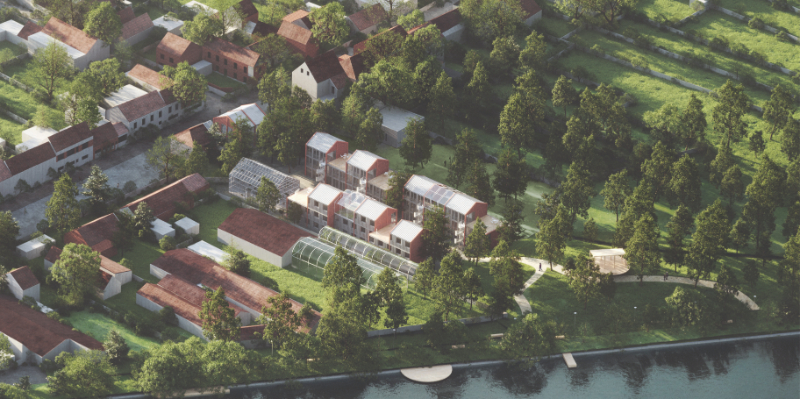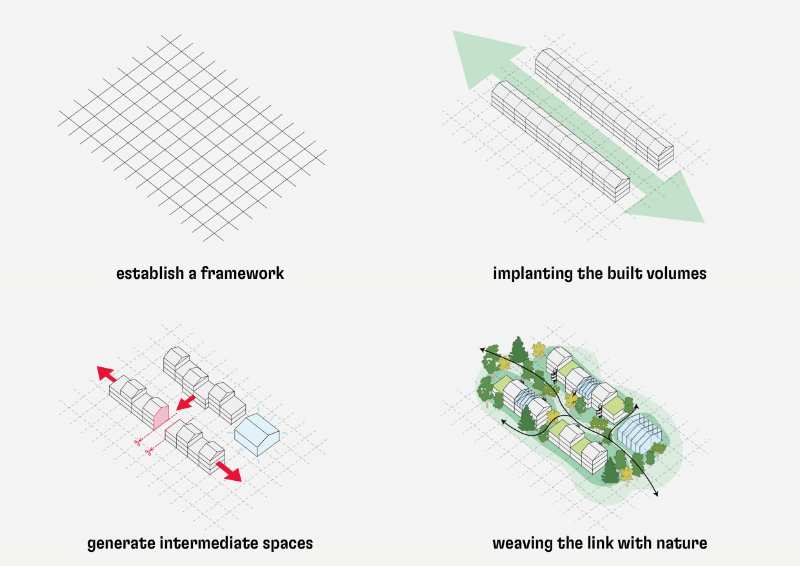Could we benefit from an inclusive design by turning a wasteland into an intergenerational housing complex? Located in the center of Auby, the “Aldi” wasteland offers the opportunity to apply the principles established by GREYMATTER research done by the architecture firm, LOCAL.
The Auby intergenerational housing is a transformation project which takes into consideration the existing qualities of the site. The densification is applied very gently and carefully while the landscape is preserved at its best quality.
As part of the developments for the 2024 Olympic games in Paris, the Auby transformation project highlights two key plots at the entrance of the city. On the south bank, a triangular plot is developed into a mixed social housing with shared gardens, and a rehabilitation center stimulating new professional vocation in an area with high unemployment.
Following the Europan 15, LOCAL had the opportunity to further develop the research concept of GREYMATTER with the city of Auby in France through a preoperational stage implemented on 3 sites.
The centrally located wasteland of “Aldi” is the perfect context to develop an intergenerational living concept, integrating activity and commercial spaces to revitalize the heart of the town.
The process flow started by establishing a framework on the site. The built volumes were implanted in the designated area and following that, the in-between spaces were generated. Nature acts as the binder of the whole project and weaves the links between the built area and the outdoor public zone.
The zones in the housing are always interchangeable thanks to the flexible structural system which enables modification in space. The terrace and greenhouse are exciting spaces which are resulted from this concept.
Repositioning the seniors as the productive players in the cities, the project offers an inclusive living concept within a lush and intimate environment.
By the help of a simple and repetitive structural principle, residents are able to change the size of their apartments depending on their needs and lifestyles. An exciting intergenerational environment created by adjustable elements invites users of all ages to actively participate in making their ideal space.
Our concept of a flexible structure system defines a large grid to provide the partitioning of the interior. The infrastructure and wetlands are placed in the corner so a large portion of the inner space would be free. This needs to follow a strict superposition of the system.
The linear brick buildings create a link between the main axis of the city and the canal promenade to facilitate and support soft mobilities often forgotten in small towns.
As part of designing a wholesome plan for intergenerational housing, several phases are considered. Initially, 33 housing units would be delivered by 2025, and by 2035, ownership to spaces are distributed. After this timeline, inhabitants would take control of the desired transformation and, gradually make modifications to their housings.
You can follow our research, GREYMATTER on https://greymatter.city/

