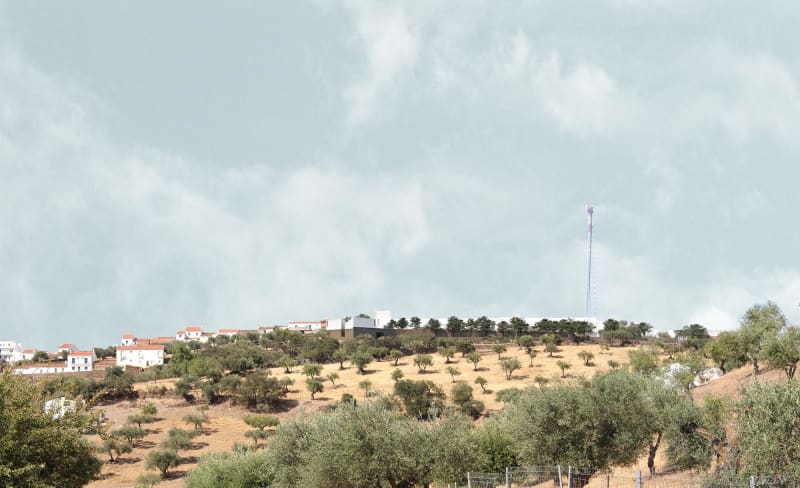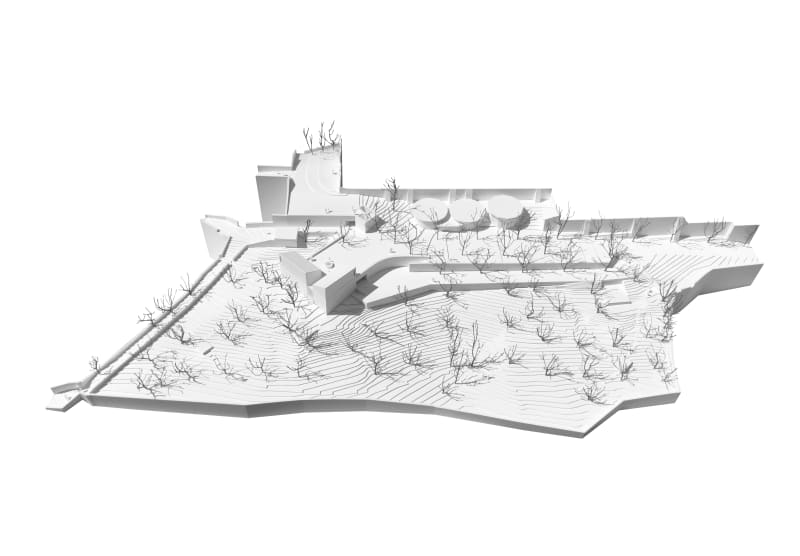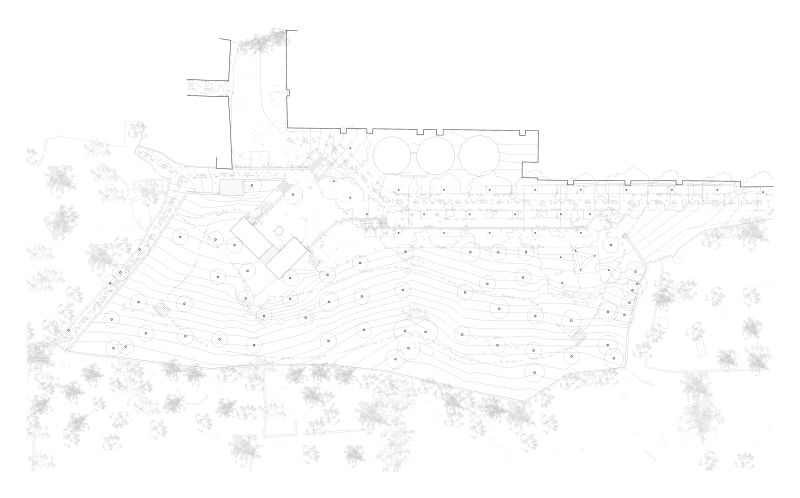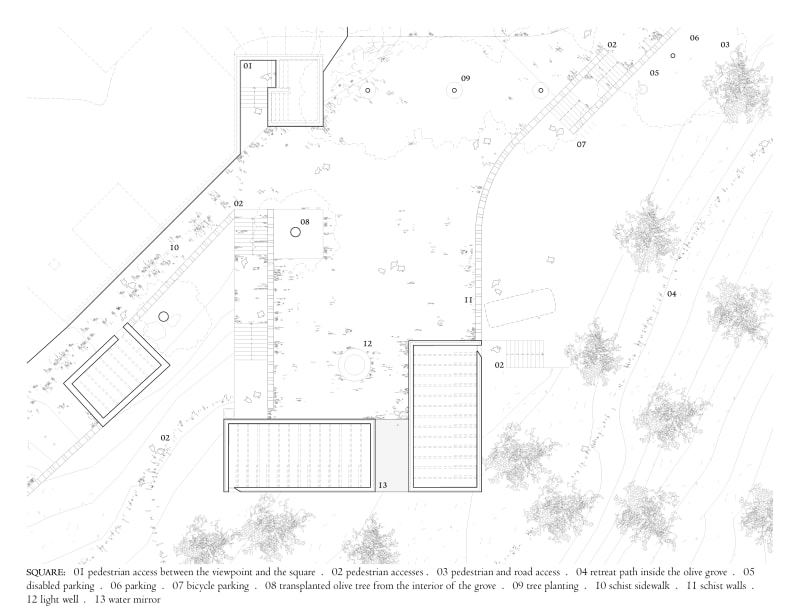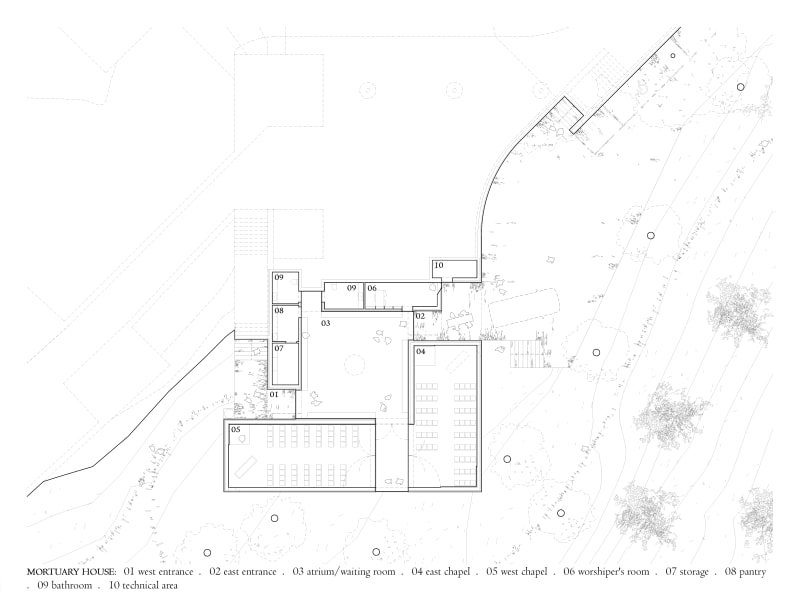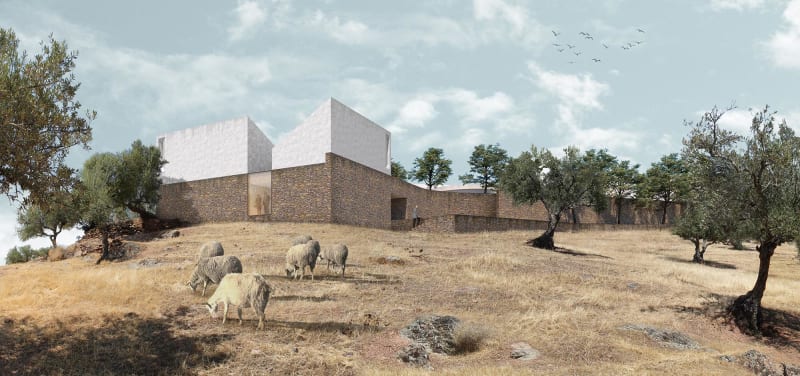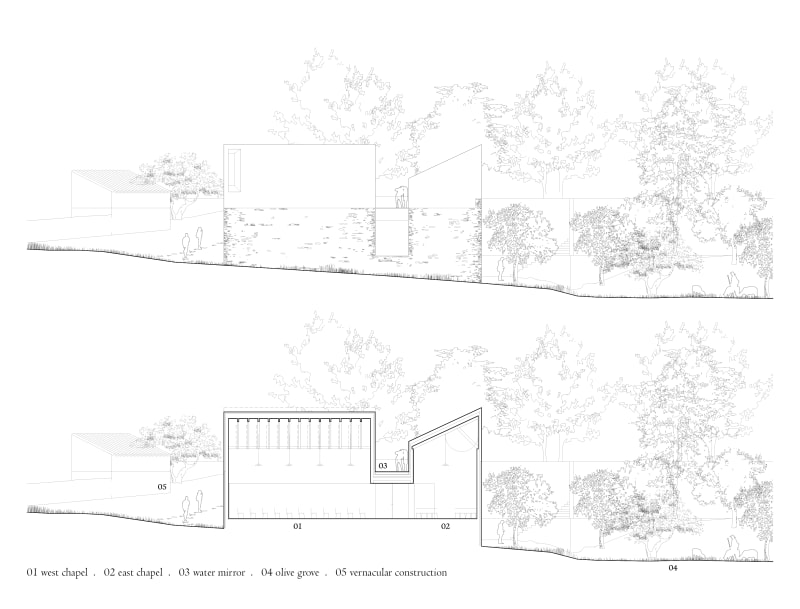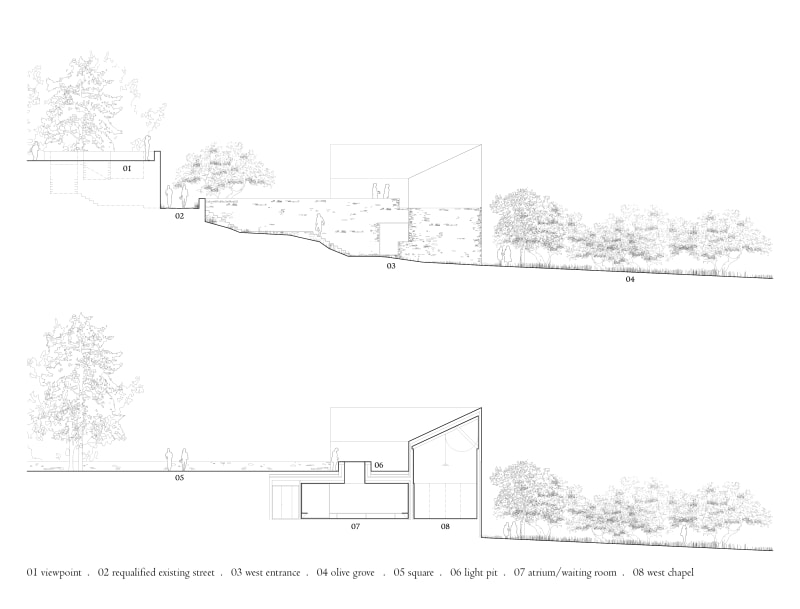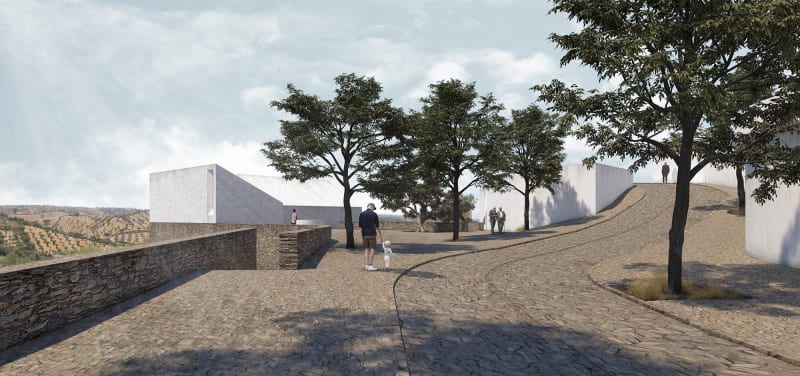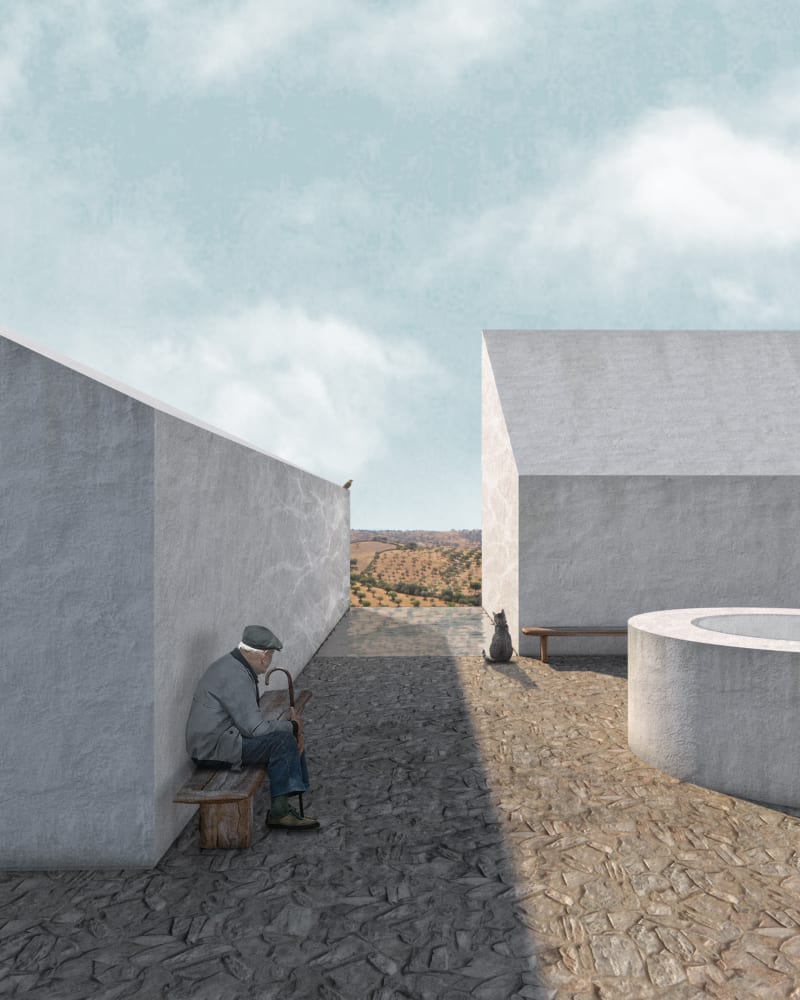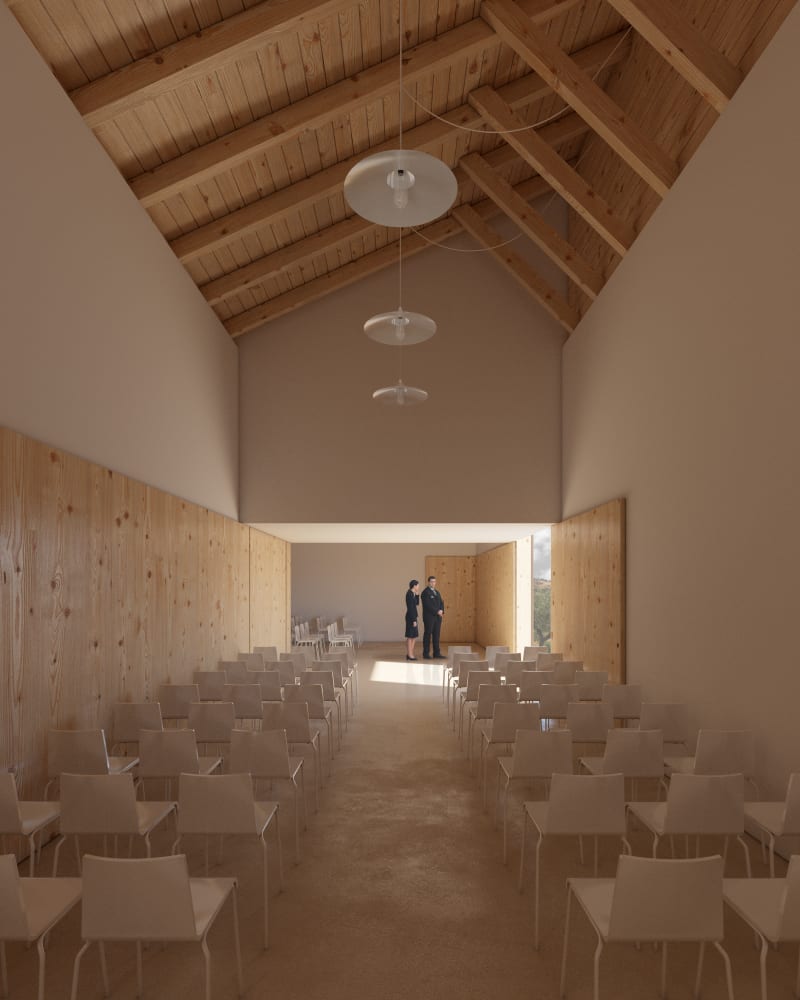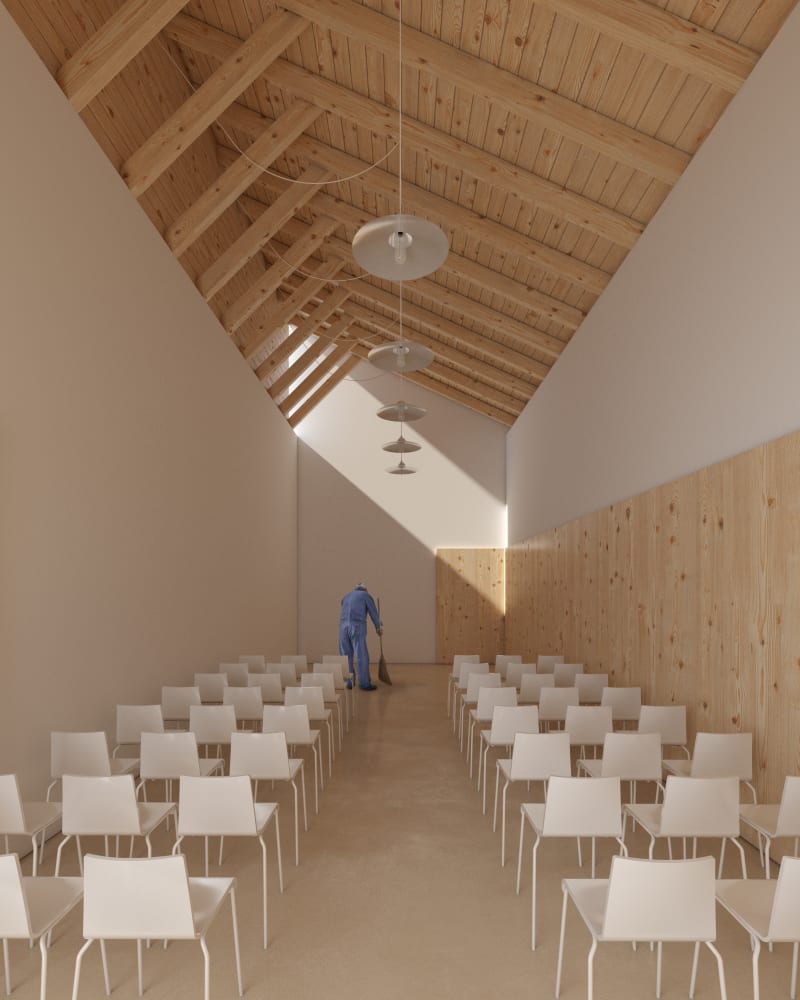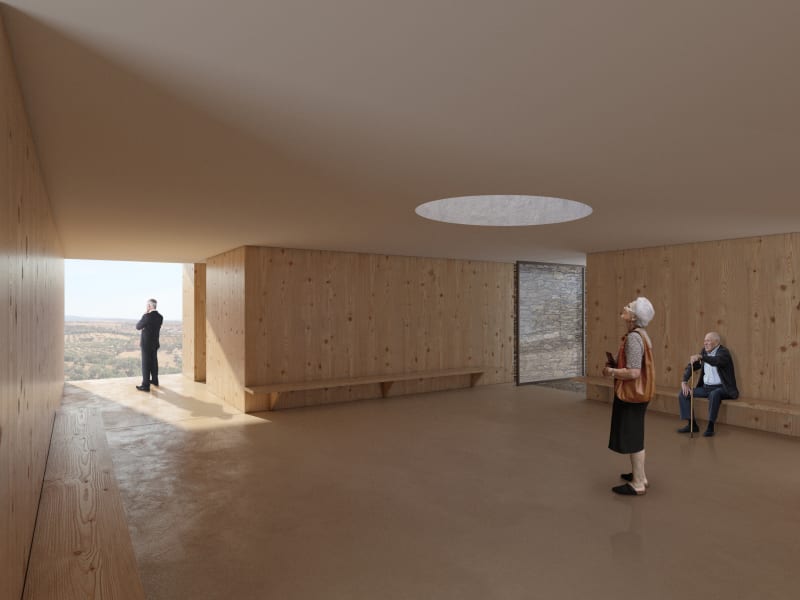“Building with the landscape” set the tone to the winning proposal of the Public Competition, promoted by the Municipality of Barrancos and assisted by the Order of Architects (Portugal) for the Casa Mortuária de Barrancos.
Built and rebuilt, the landscape of Alentejo and, in the specific case of Barrancos, responds to various physical and human needs. Along the slopes there are schist stone walls with traditional dry joints that develop in constant adaptation to the topography, contributing to the formation of an articulated network, parallel to the terrain level curves, to which walls of property division, marking paths, supporting land, draining and storing water or for routing herds. The dwellings, mostly single-story, have horizontal dimensions, where the white lime – irreplaceable – covers and enhances everything. Due to the light that radiates and the thickness that protects traditional stone constructions or because of the irregular whitewashing, which gives the clusters a certain family feel. In order to build them, knowledge, construction methods that go beyond generations and local natural materials are used, actions that also end up activating small local economies.
In the development of the slopes of the implantation area, between the upper level of the cemetery and the lower level of the olive grove, allowing the maintenance of the existing view system (embedded in the territory between dry stone schist walls) the present proposal for the House is developed Mortuary of Barrancos.
As a strategy, three levels of intervention were established: creation of parking and access areas, with pavements, support walls and afforestation to counter the “heat island” effect; valorization of the existing green area, preserving the morphology of the land, as well as the existing vegetation and, finally, to respond effectively to the Barrancos Municipal Master plan (which protects the existing centenary olive grove), the proposed building was concentrated in a single point of the intervention area, which develops in adaptation to the slopes of the terrain.
For the articulation of the proposed program, two distinct levels were established: at the high level, the outdoor program, defined by Praça Pública (public square) as the main space for confluence and opening to the community, and at the low level, the interior program, closed and embedded in the terrain.
The Public Square, on the roof of the building, contains urban furniture and green areas that offer shelter from the wind and the sun. The outer floors are made of schist pavement, with open joints for the best infiltration of rainwater in the surrounding land. Despite the slopes and the rocky soil of the place, level access to the different spaces is promoted, with improvements in the existing accessibility conditions. In terms of the ground floor, it is proposed that the covering of the elevations be in schist (the natural stone existing in the place), which contrasts, at high elevation, with the white volumes of the chapel roof and the “light well”, which illuminates the lower floor atrium.
As soon as we progress towards the low elevation, the spaces start to fit into the terrain and are closed in relation to the surroundings, with environments that invite silence and introspection. In spite of this, all are punctually open to the outside and naturally lit to reduce energy consumption and promote ventilation.
Inside, the atrium is the central element in the space. It precedes the entrance to the chapels, as a space for waiting to stay and is fundamental in the distribution between the public program (sanitary facilities, pantry and chapels) and the service program (storage, technical areas and area dedicated to the person responsible for the service). In each of the chapels, 60 seats are planned, in individual furniture, allowing different occupations of the space and even the union of both through the proposed door opening system. These spaces have an higher ceiling increasing the symbolic load, which is intensified by the position of the openings that provide the dynamic entry of natural light, which travels through the space differently every day of the year.

