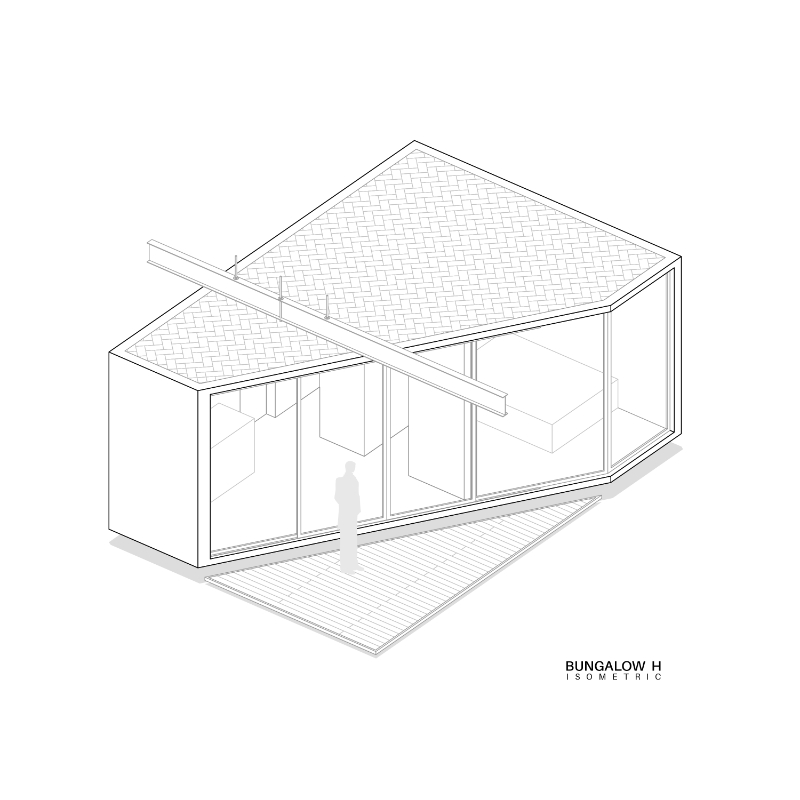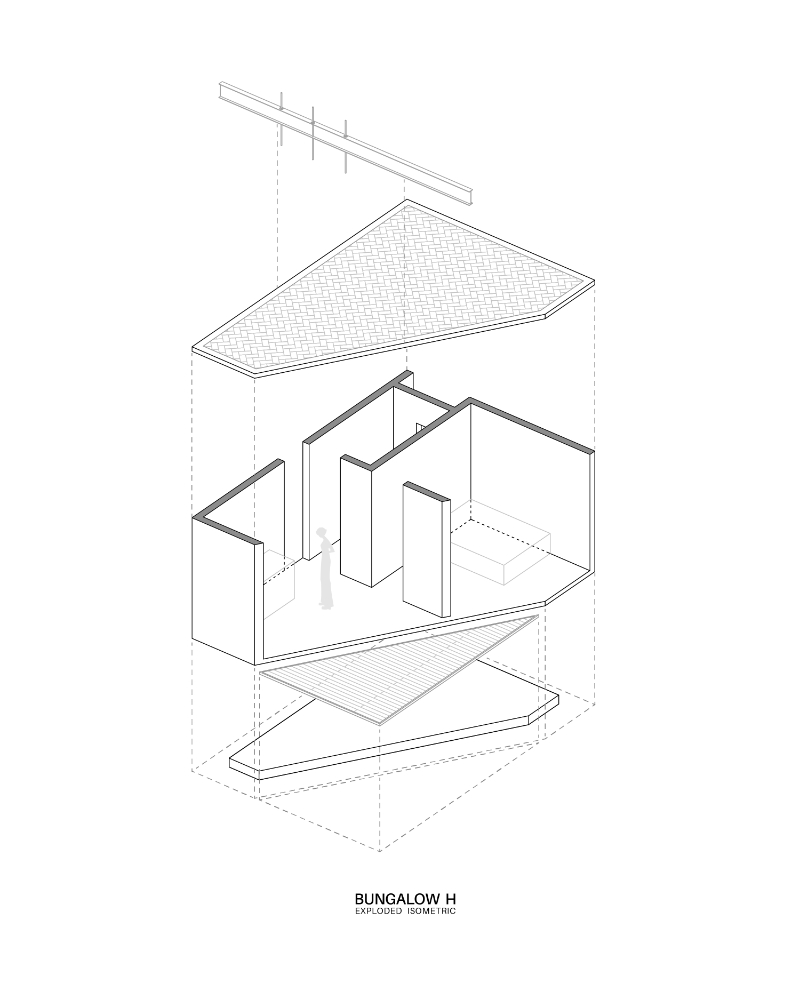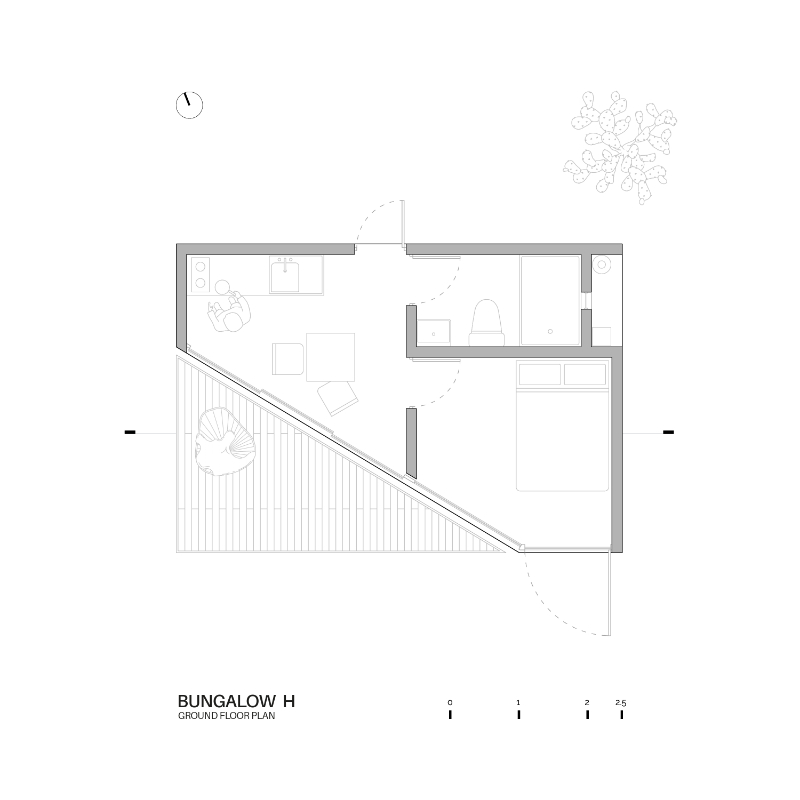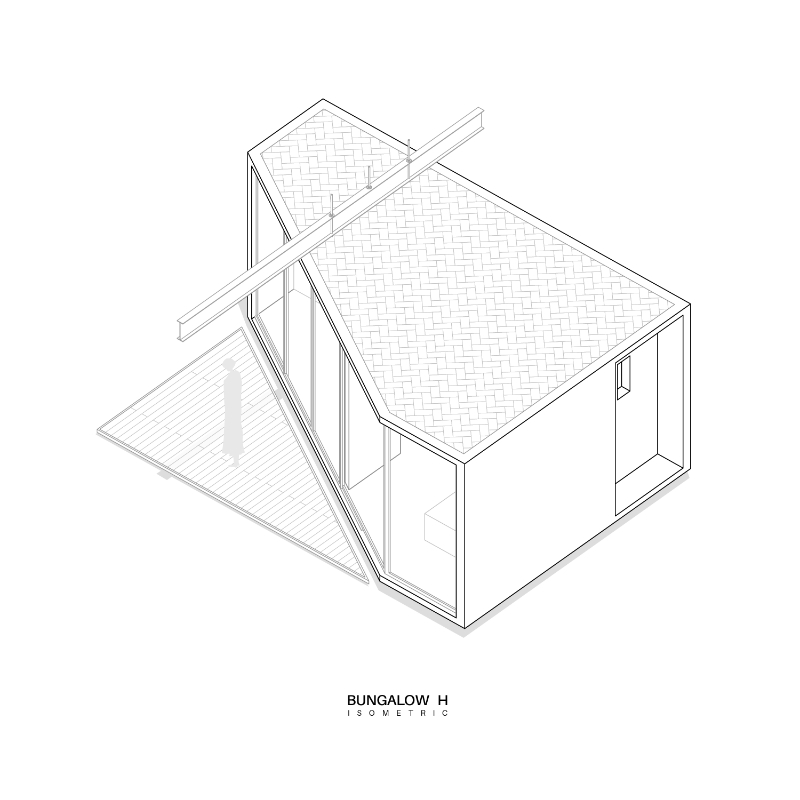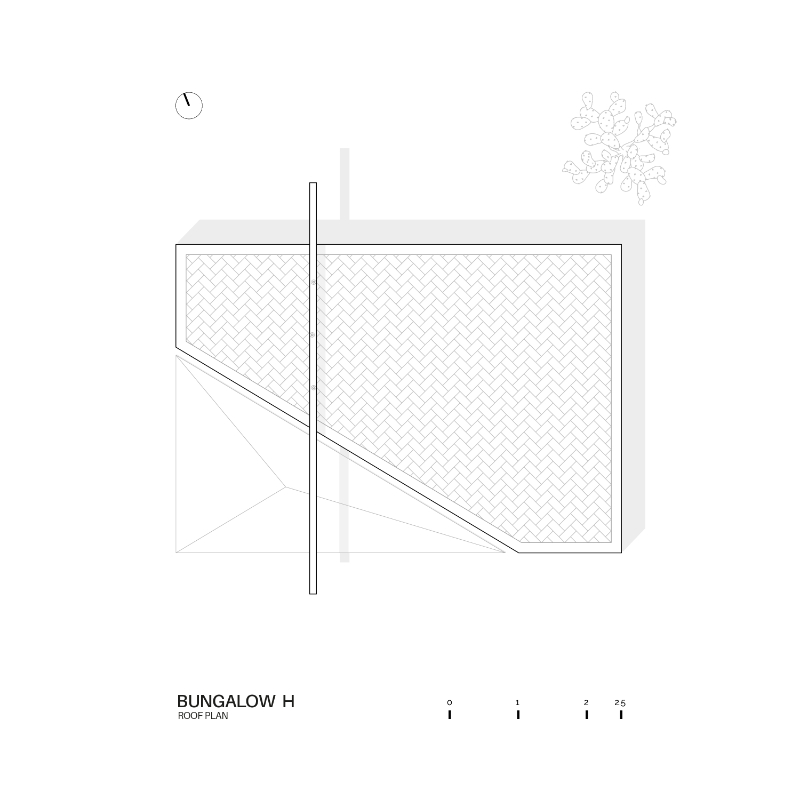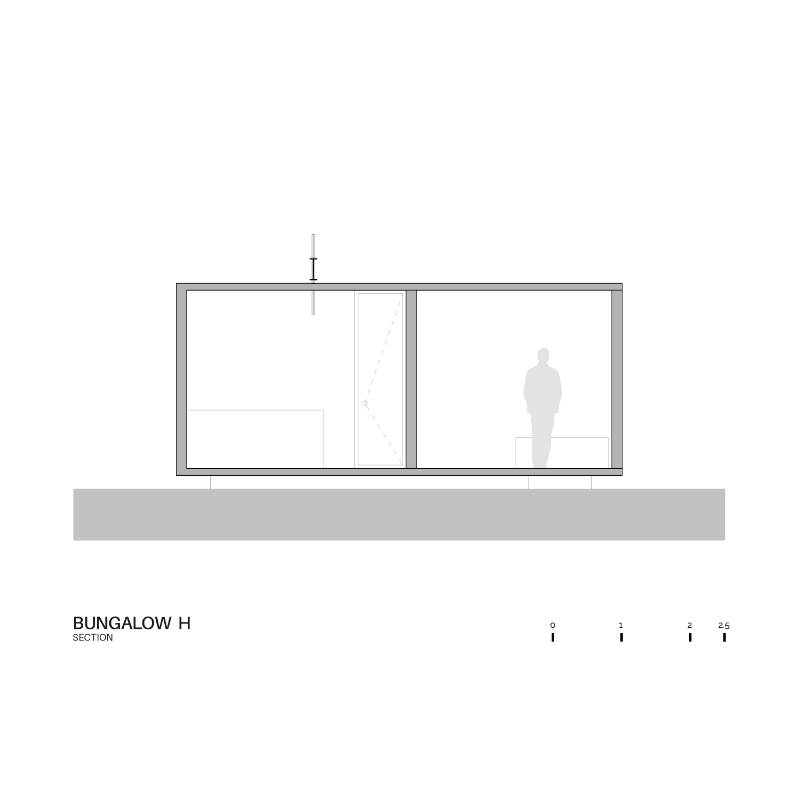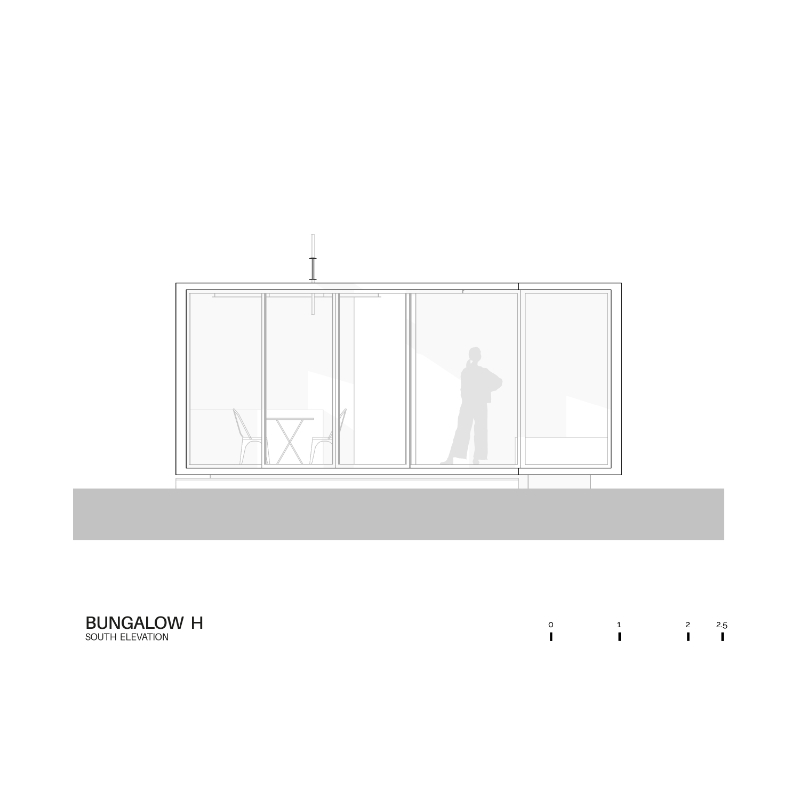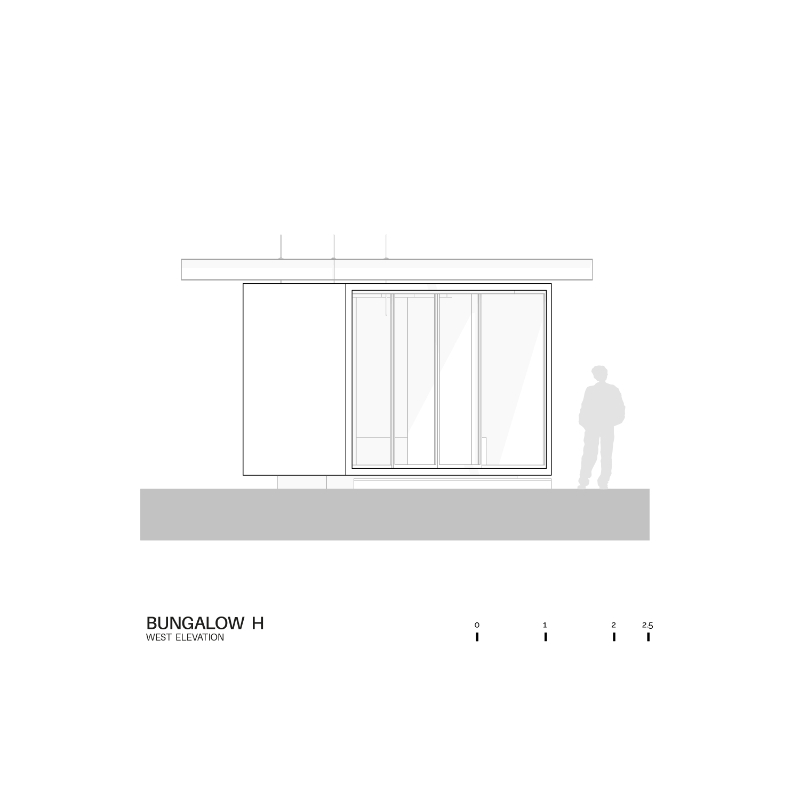Bungalow H is a kind of contemporary cabin located in a spectacular land on the slopes of the Northern Mountains in Oaxaca, on San Andrés Huayápam, a small town located about twenty minutes by car from down town area. It has unbeatable climatic and landscape conditions, which in recent years have increased the number of visitors over the weekends and an up growing number of new local and foreign residents.
The bungalow was originally thought for peaceful personal refuge, with the essentials for short stays. A minimal private space, to share as a couple or to take a personal break. It is a small black element that rests on a natural terrace with an impressive panoramic view of the valley and the city, it is located in the middle part of the property, in an area surrounded by trees and a free space that allows it to be deplanted without altering the surroundings.
Perfect views, light, nature and tranquility are the reasons to this project.
It is a concrete construction, low maintenance, painted in black color on the outside to minimize the visual impact on the landscape; a box closed on three sides to maintain privacy and one side completely open to the view of the valley and the city. The project appears smoothly and peacefully on the ground, it lightens in the land scape appearing to
float by having a foundation area smaller than the main ground that is built a few centimeters from ground level, it projects a sensation of lightness which is enhanced at nights by the perimeter lighting in its lower base and the black color of the walls.
The box is cut diagonally at the front pursuing the view to the valley and the city, defining the final shape. Due to its temporary space condition, priority is given to the outdoor staying area and the room. The object is a simple piece that corresponds directly to one of the premises we work with, being a main element the search for clear elements, easy to understand, strong enough, which acquire their strength through a good use of materials and construction systems, as well as the technical capabilities of builders. We seek to create concrete geometries for specific contexts, where the structure is architecture.















