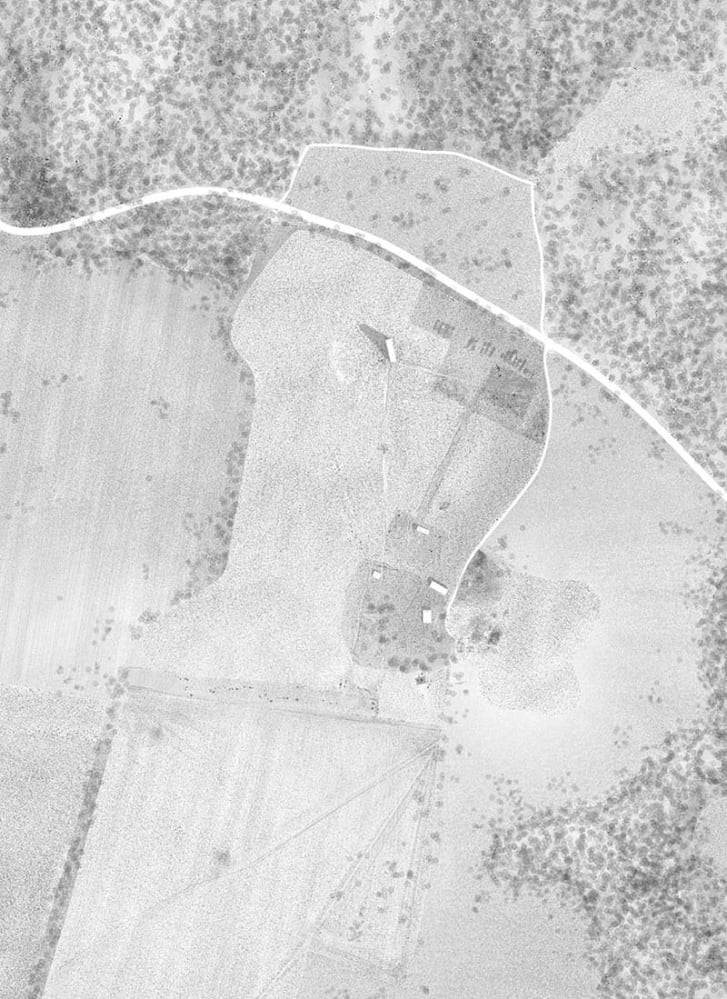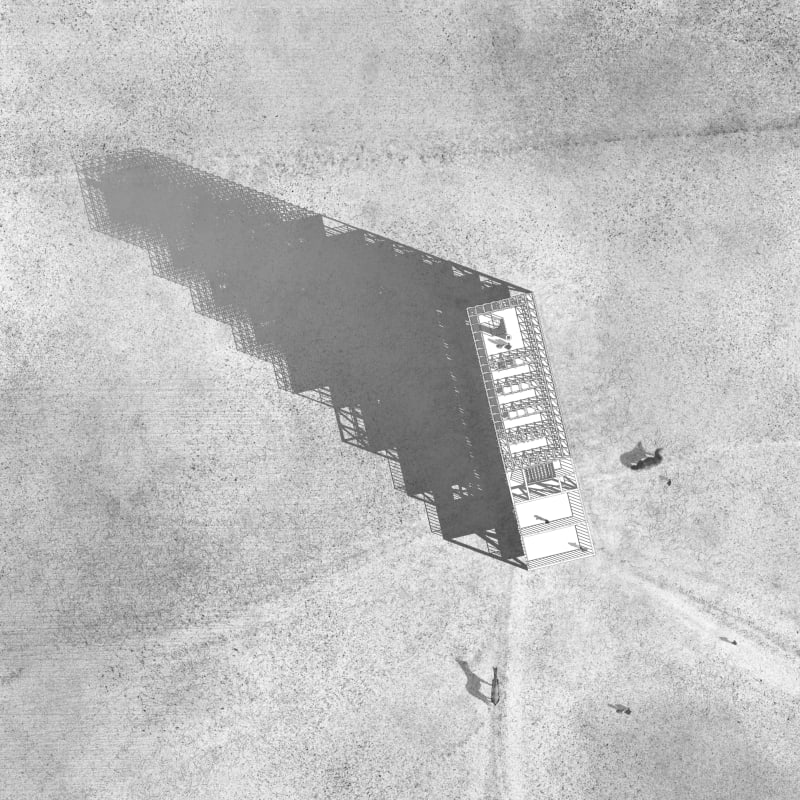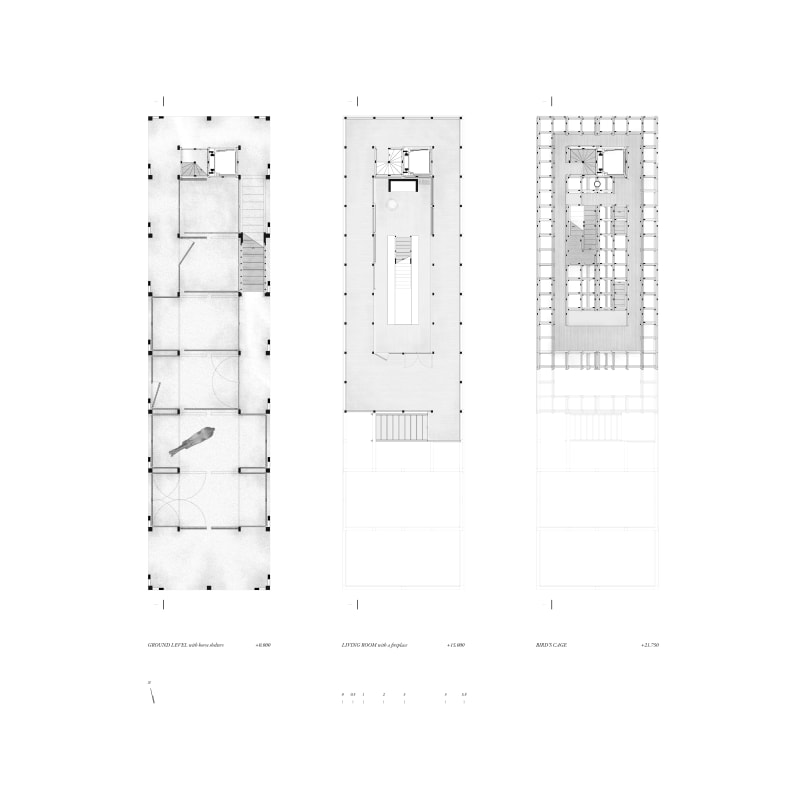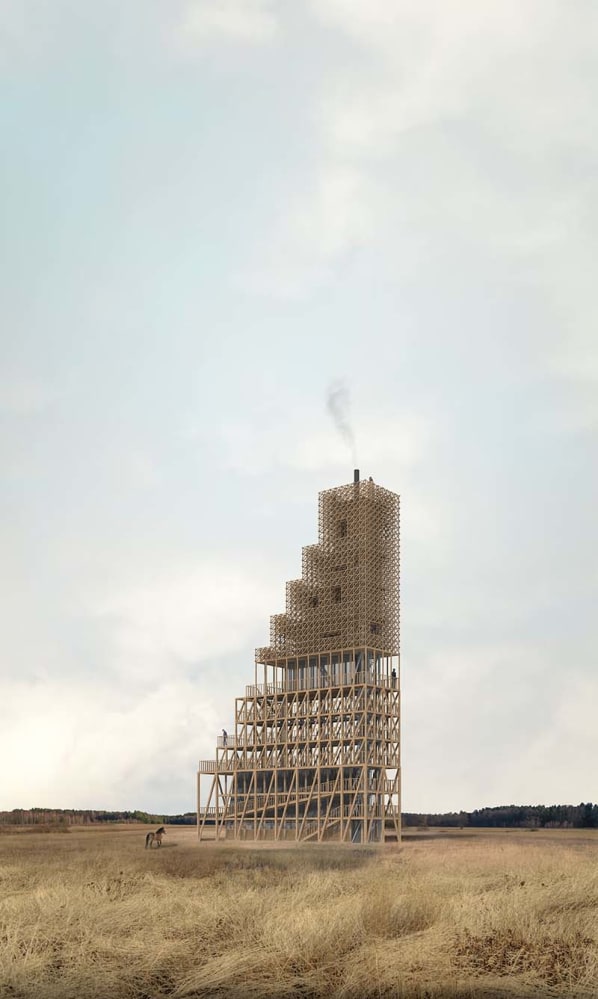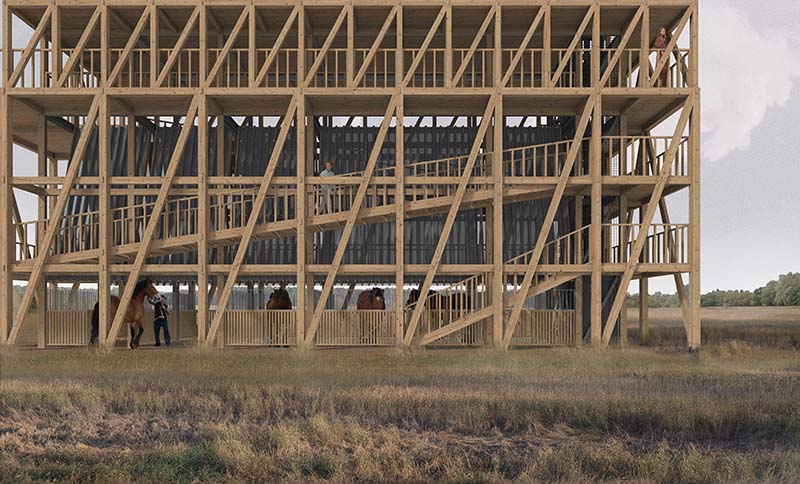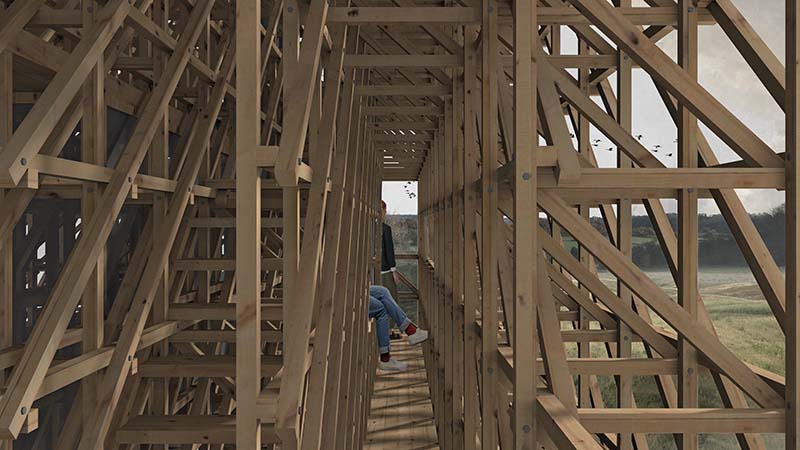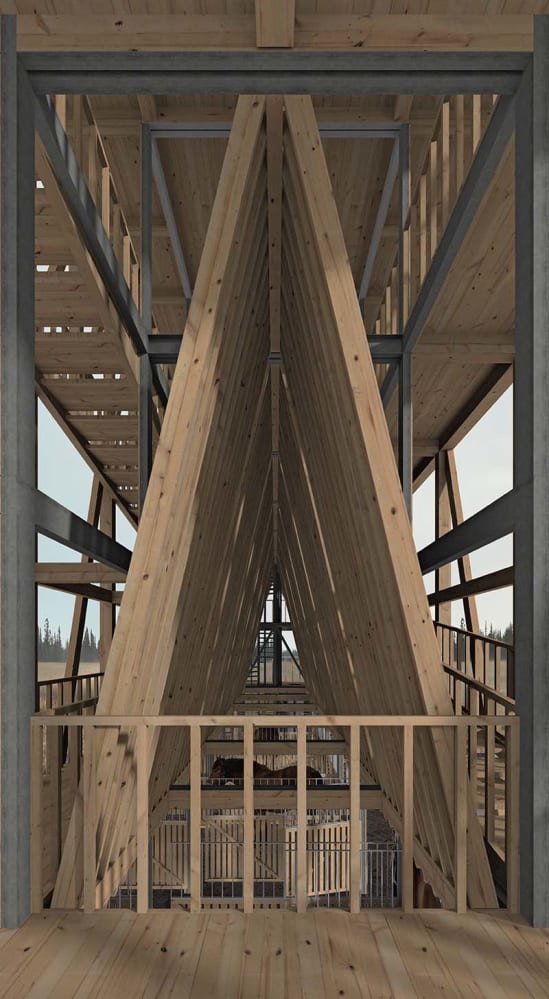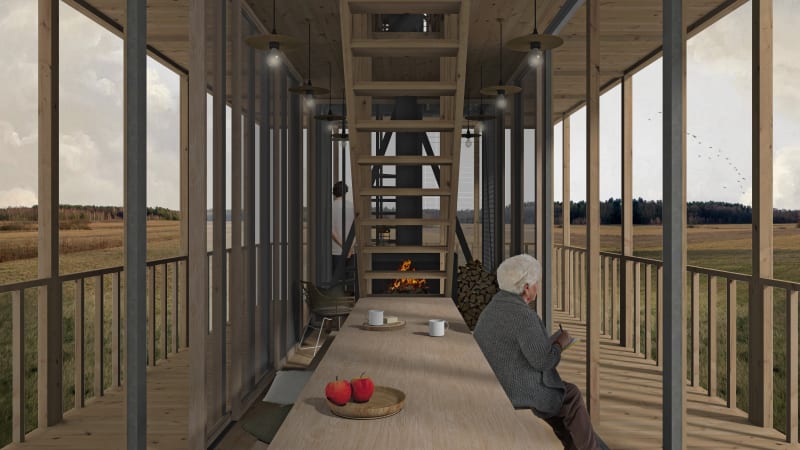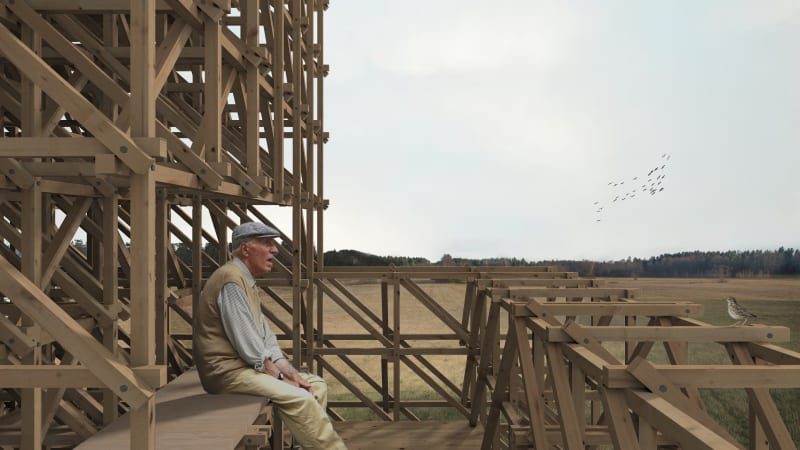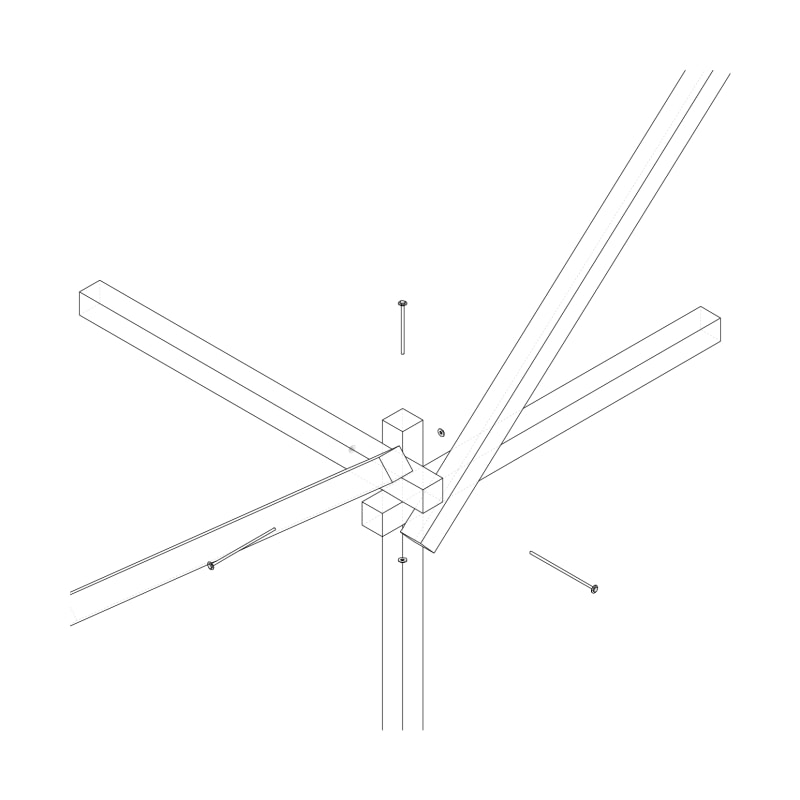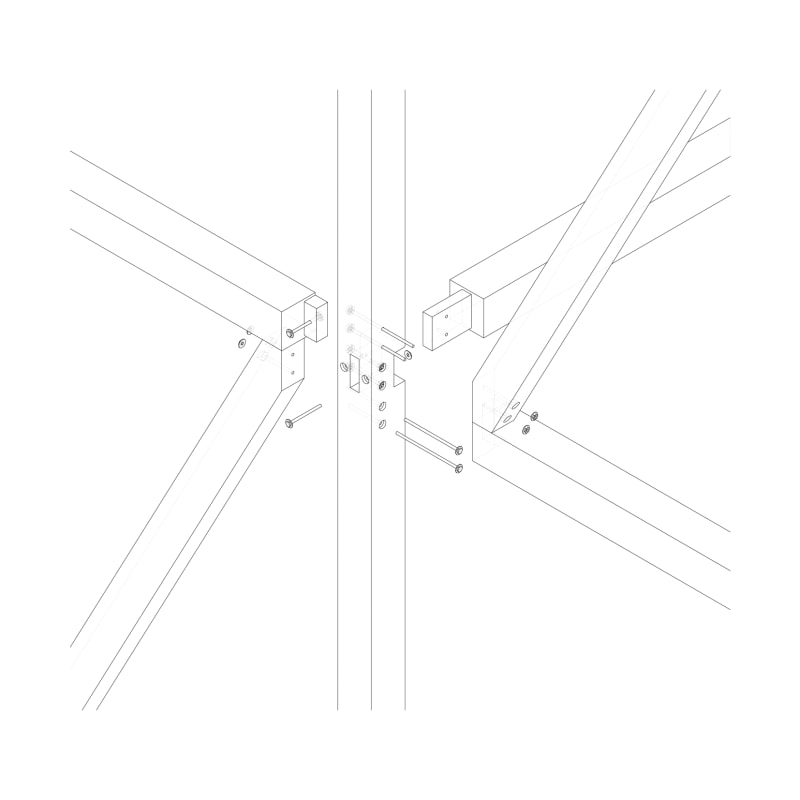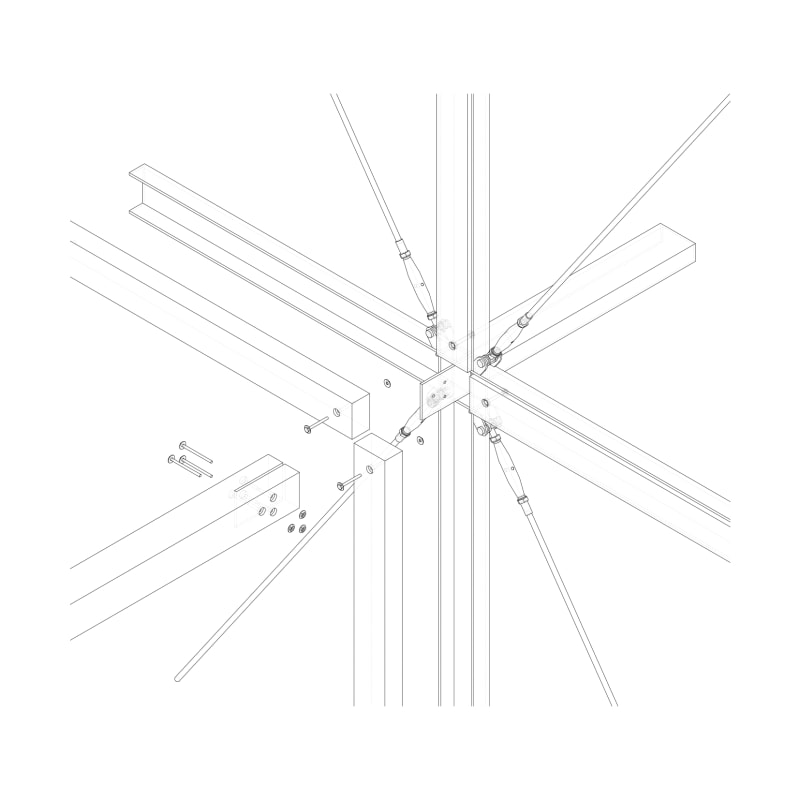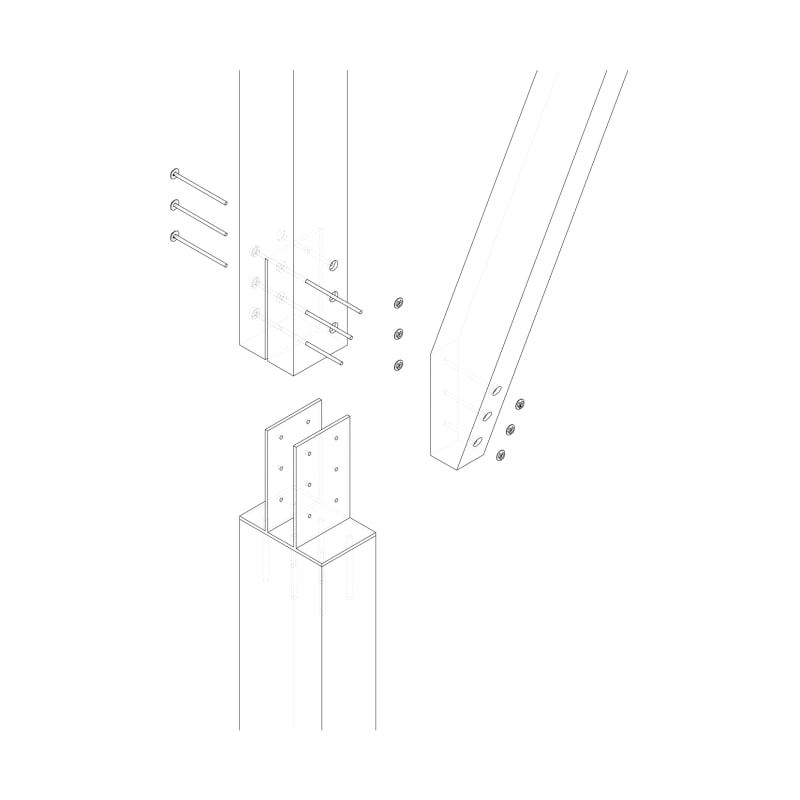What a tower in an open field should be? We imagine that this is not just a viewing tower, the purpose of which is to provide an opportunity to view from the highest point. For us, this is a wooden monument, a sculpture, with a subtle reflection on its surrounding nature. A tower is not only about experiencing space and view. A person who got into the tower takes a path through which he experiences various situations that accompany architecture.
It is essential for us that the observation tower had not only the function of viewing from the outside but also itself had various views within itself. Therefore, this tower is dual in various aspects: open spaces can become completely isolated; wide balconies pass into narrow corridors; dark passages are filled with light from openings in certain places; one can contemplate the surrounding nature from secluded corners or from open terraces.
At the same time, the tower itself becomes an object for contemplation from the outside. Its function is not limited only to the review; it is the subject for review. It is a sculpture and a self-contained object, which, when dissolved, is compacted and crushed, striving upward.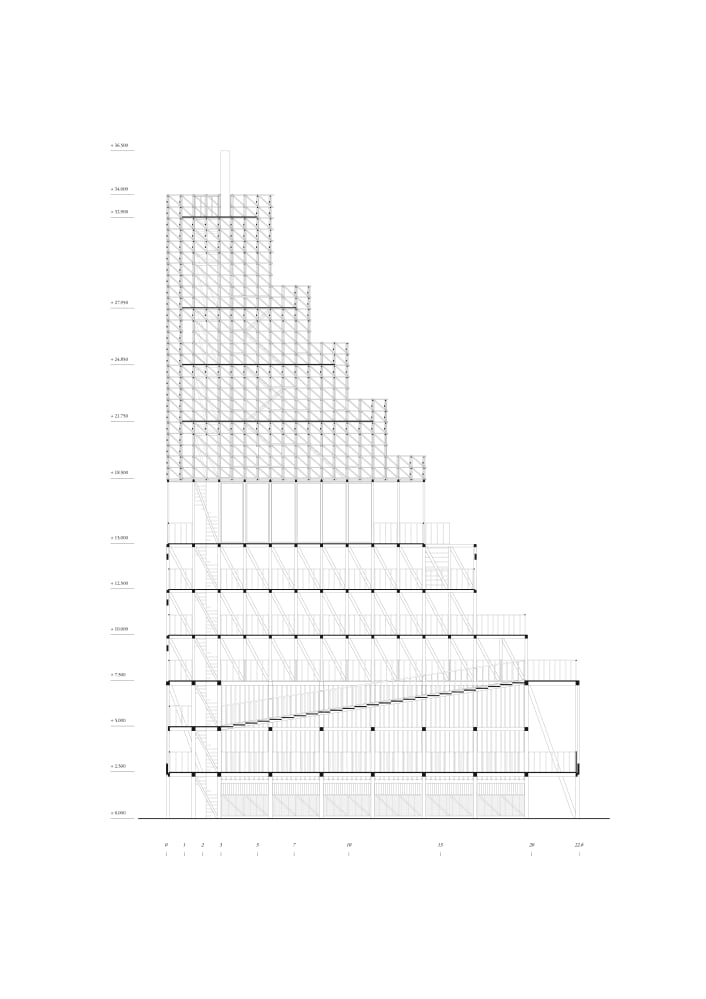
But this sculpture is not limited to viewing from afar. Tactile and visual interaction with the tower is vital as long as its materiality. Its atmosphere is essential, which is influenced by nature around. This tower is for a celebration, for contemplating the rain, for observing the stars. It’s not the tower only for observation, but for experiencing nature.
The tower consists of three principal parts. The first part is located below and consists of horse shelters and a high roof above them. The second part is in the middle and consists of several levels with observation terraces and galleries. The main detail of this part is a warm living room. The last third part is located in the upper zone of the tower and is a frequent wooden structure. It also has various viewpoints, places for observation and relaxation, and bypass galleries around each level.
“The sun had long since looked forth from the clear heavens and inundated the steppe with his quickening, warming light. All that was dim and drowsy in the Cossacks’ minds flew away in a twinkling: their hearts fluttered like birds.
The farther they penetrated the steppe, the more beautiful it became. No plough had ever passed over the immeasurable waves of wild growth; horses alone, hidden in it as in a forest, trod it down. Nothing in nature could be finer. The whole surface resembled a golden-green ocean, upon which were sprinkled millions of different flowers. Through the tall, slender stems of the grass peeped light-blue, dark-blue, and lilac star-thistles; the yellow broom thrust up its pyramidal head; the parasol-shaped white flower of the false flax shimmered on high. A wheat-ear, brought God knows whence, was filling out to ripening. The air was filled with the notes of a thousand different birds. On high hovered the hawks, their wings outspread, and their eyes fixed intently on the grass. The cries of a flock of wild ducks, ascending from one side, were echoed from God knows what distant lake. From the grass arose, with measured sweep, a gull, and skimmed wantonly through blue waves of air. And now she has vanished on high, and appears only as a black dot: now she has turned her wings, and shines in the sunlight. Oh, steppes, how beautiful you are!”
“Taras Bulba and other tales”, Chapter II
By Nikolai Vasilievich Gogol

