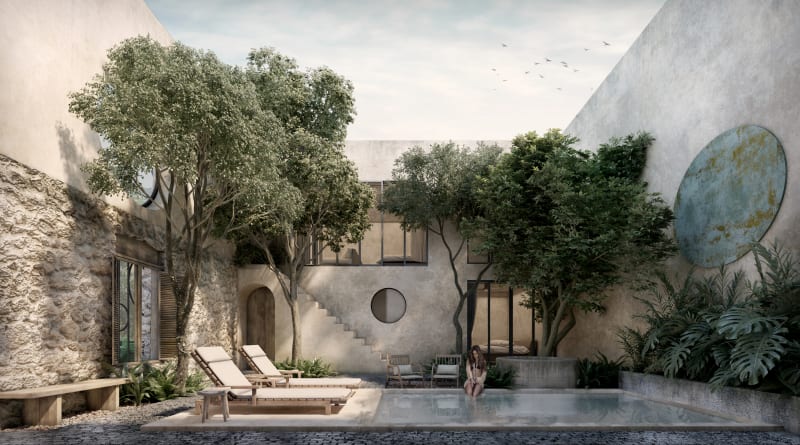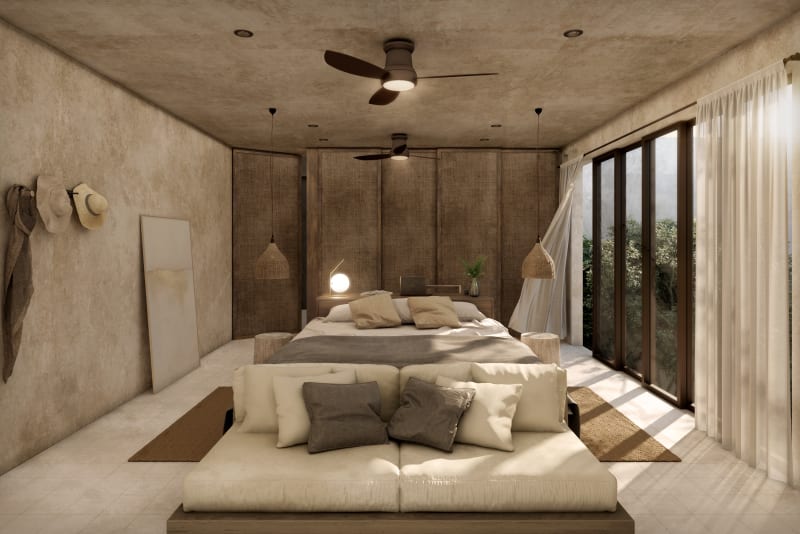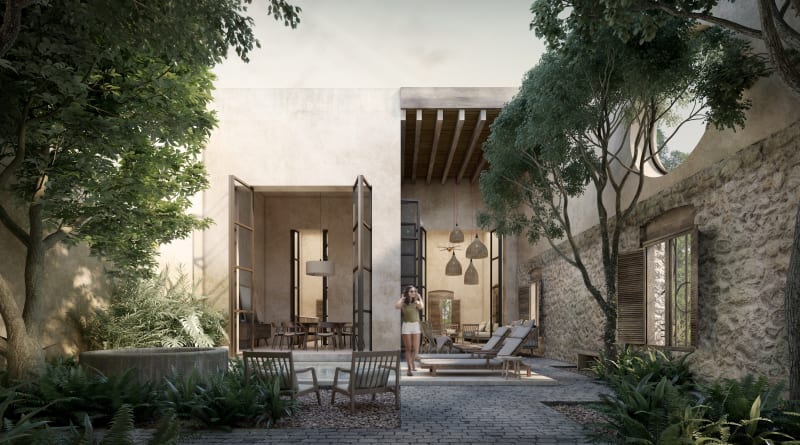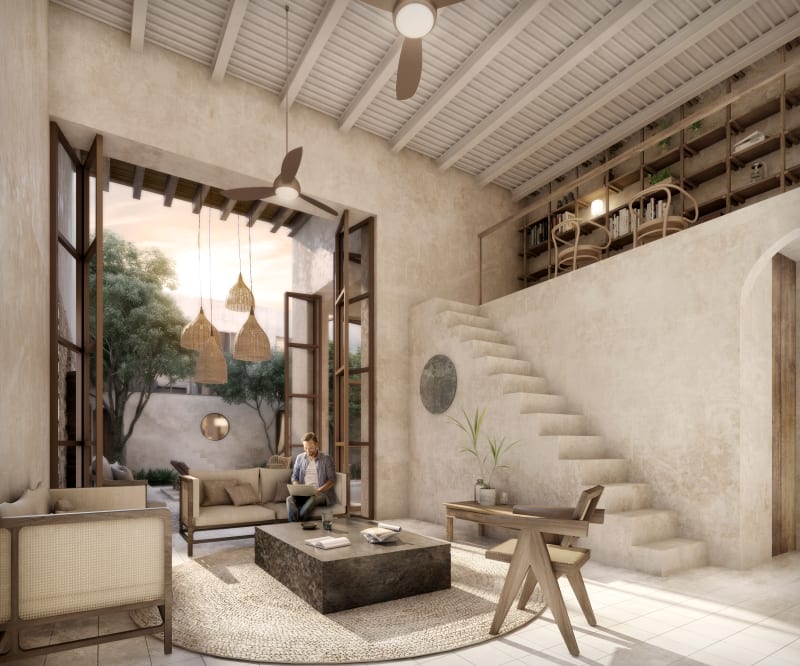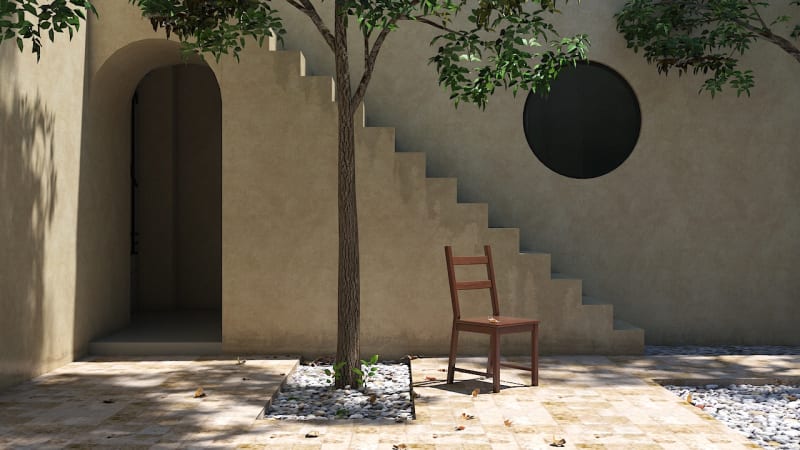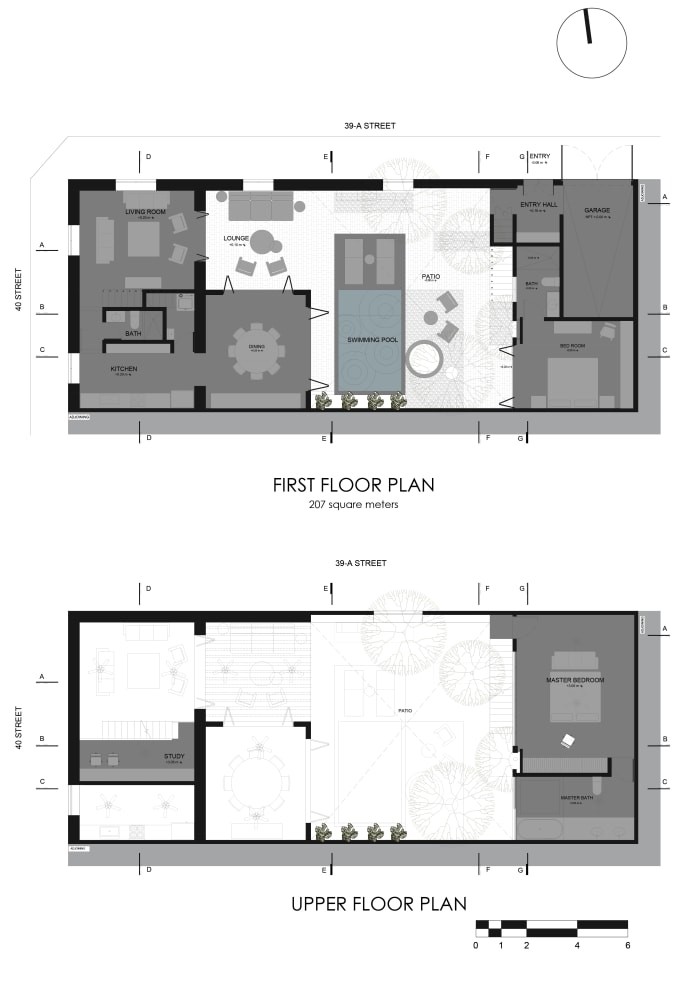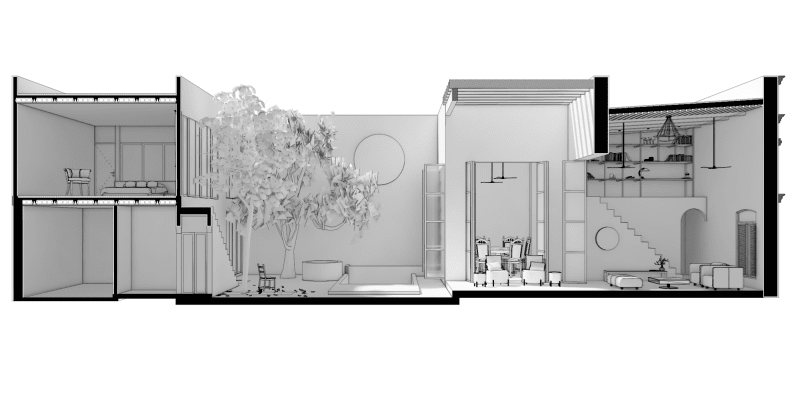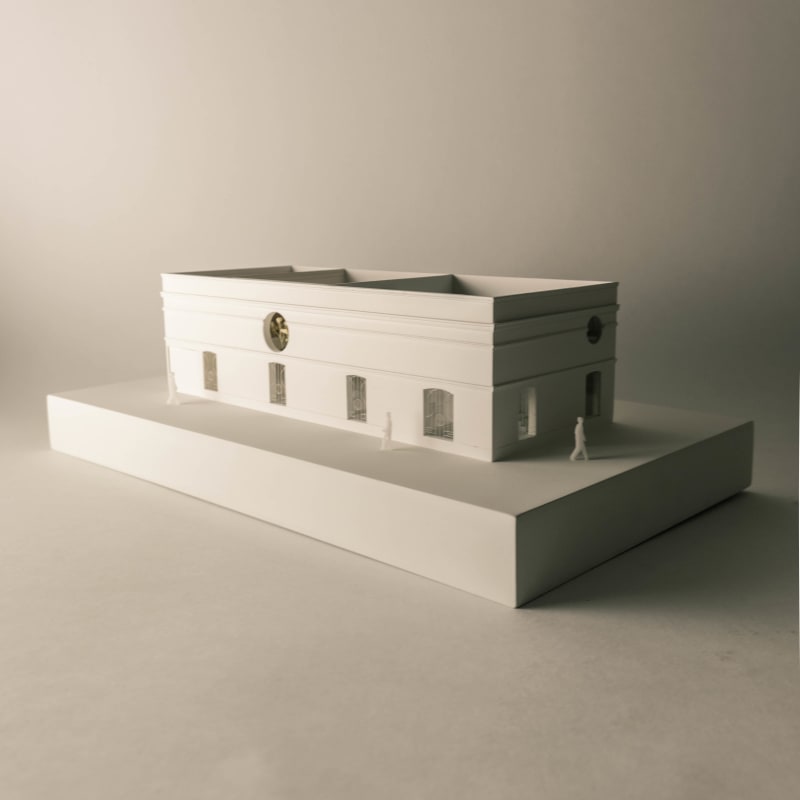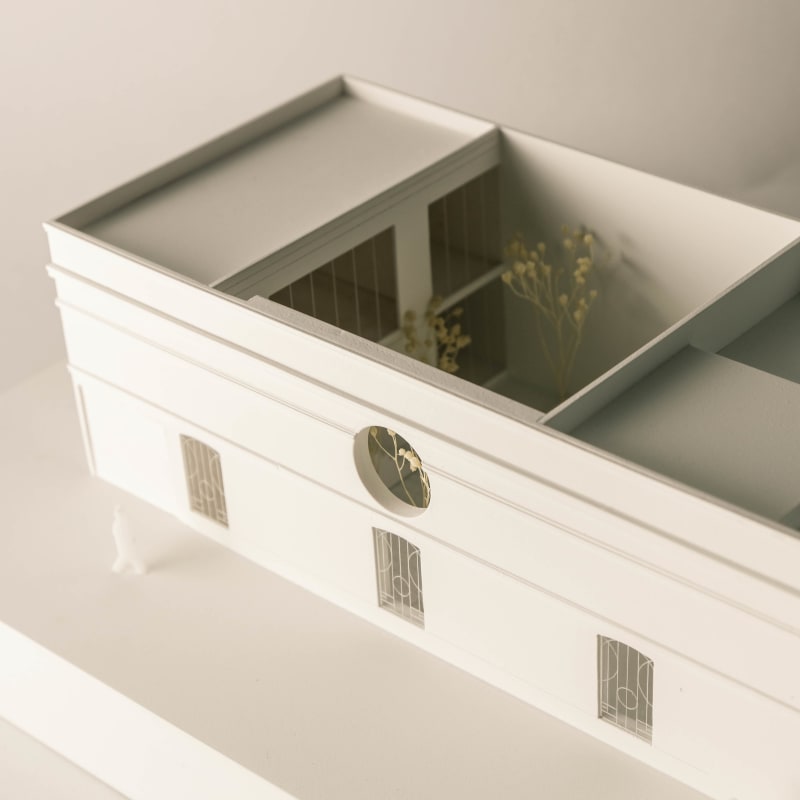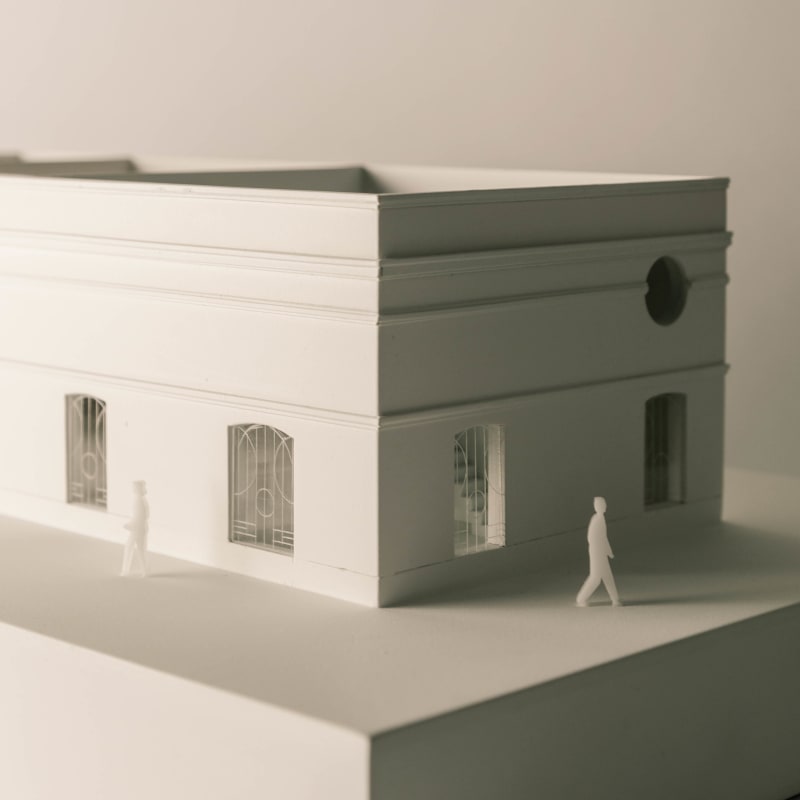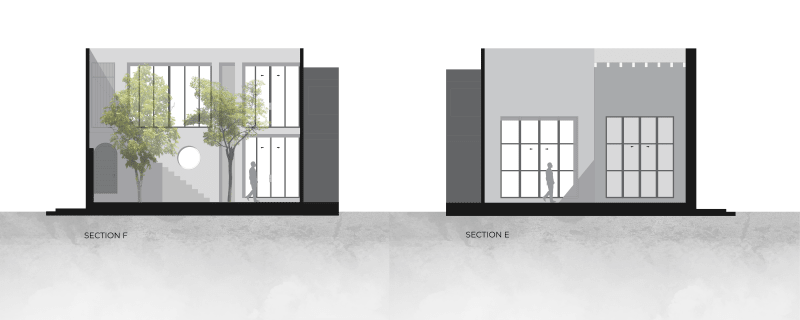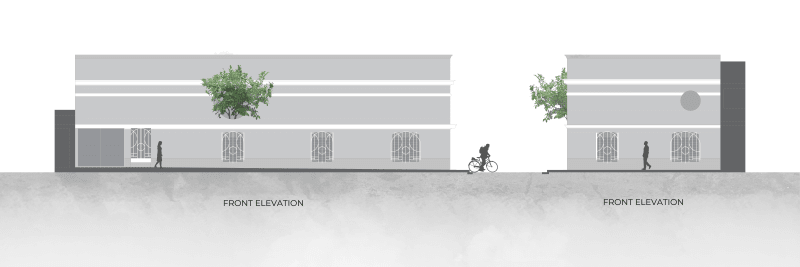Casa KI was conceived as a place of rest and quiet, where you can clear yourself of everything and spend a pleasant time with friends or family at the Yucatán Peninsula, enjoying the delightful weather and the appealing possibilities that a peaceful oasis located at the southern east point of México has to offer.
The name was inspired by its cultural roots. Ki means henequen or sisal in Mayan, an emblematic agave of the Yucatan peninsula. Its fibers were formerly used for the manufacturing of ropes, mainly used on ships, which not only encouraged the accelerated economic development of the region, but metaphorically, led it on many voyages around the world, as a part of merchant vessels.
Its versatility as a material, not only gave the house its name, but also, its essence. The project’s central concept is to incorporate this fiber into the creation of textures in furniture and finishes, as well as decoration and everyday useful objects.
ENEKÉN STUDIO always seeks to incorporate the natural environment into its projects. Drawing upon materials from the area and using them in unique ways. Everything built and manufactured by local contractors and artisans with the finest craftsmanship.
CASA KI has mainly a light beige hue, this is expressed on floors, walls and ceiling lights. This is the natural color of the local limestone, the sedimentary rock that provides the whole region with its unparalleled natural features, such as the intricate web of underground rivers and lagoons, called “cenotes”. The color was chosen because of its calming and unobtrusive qualities, reinforcing the idea of the house as a place of tranquility and safety.
Respect and inspiration from local vegetation is a crucial aspect for CASA KI, therefore, all the existing trees in the plot were integrated to the design.The woodwork, carefully made with local hardwoods such as mahogany and red cedar, creates a pleasing contrast between the light beige of walls, floors and ceiling, and the vivid greens of the foliage.
The house is divided by the patio and pool into two living spheres: the private and the public. On one side the two bedrooms with their respective bathrooms; on the other, the living room, dining room, kitchen, studio and terrace.
CASA KI is a new construction project as well as a restoration of an ancient house, its façade maintains the language of the old property that blends in with the architecture of the area. All in service of respecting the visual cohesion of the neighborhood.
Inside the house, a much more organic and minimalist style can be appreciated, incorporating the aesthetic values of wabi sabi. The visual simplicity of the interiors inspires the views towards the central patio, to appreciate the subtle changes in the trees and movement of the water. This piece of nature between limestone walls provides a unique sense of privacy and the notion of being outside time.
In short, CASA KI is a place that merges with the surroundings in complete harmony fostering calmness and reconnection.

