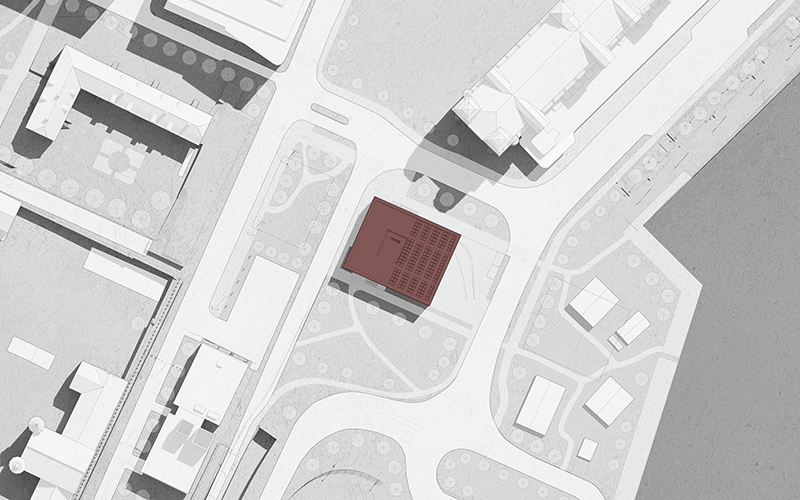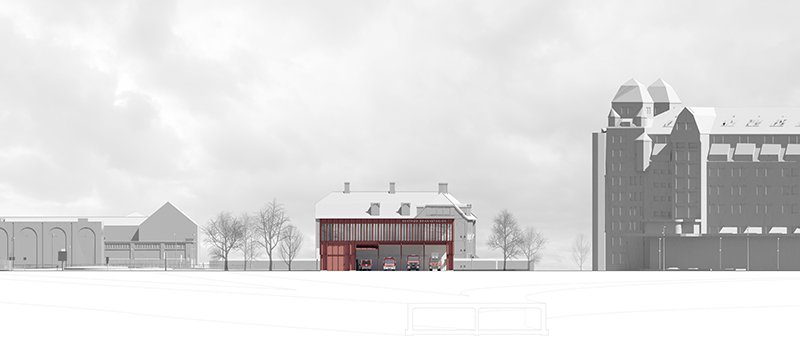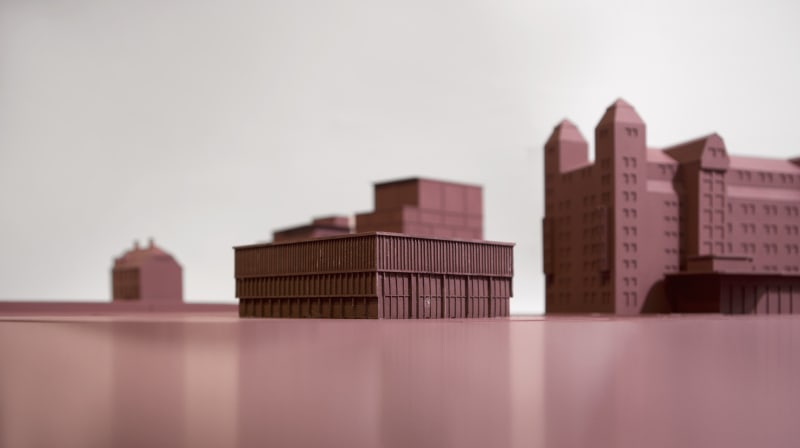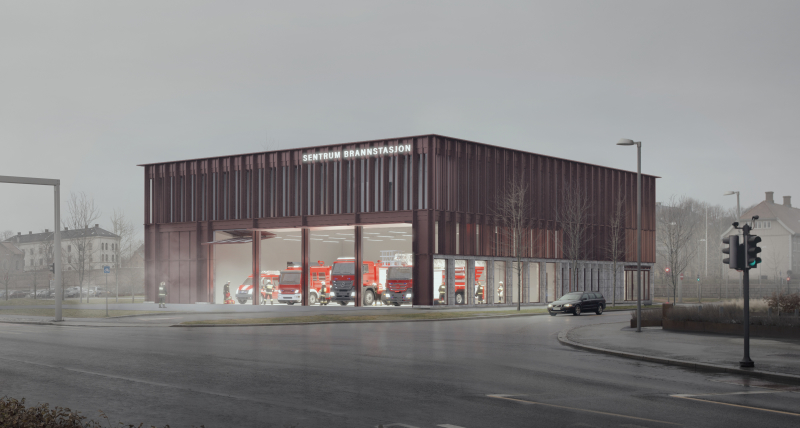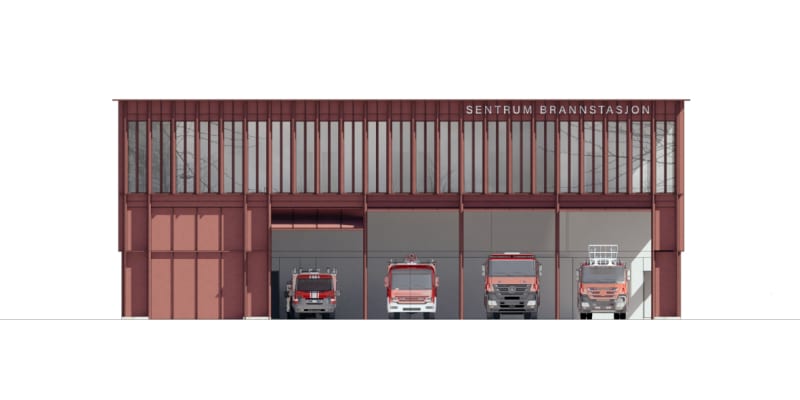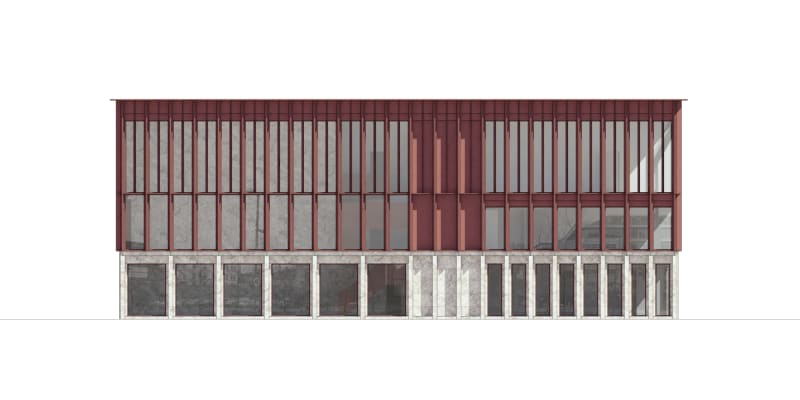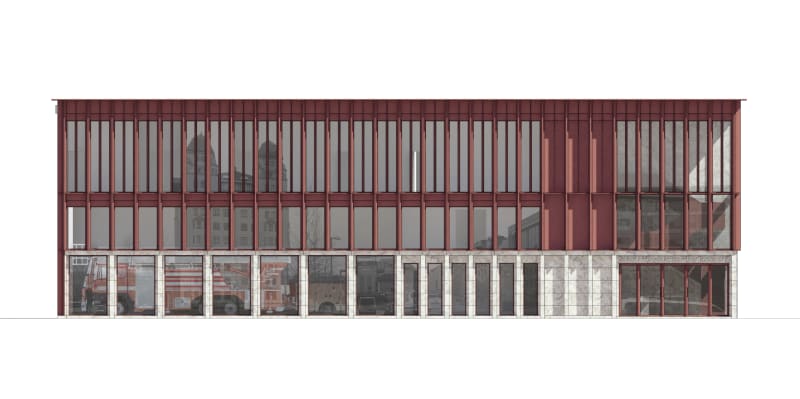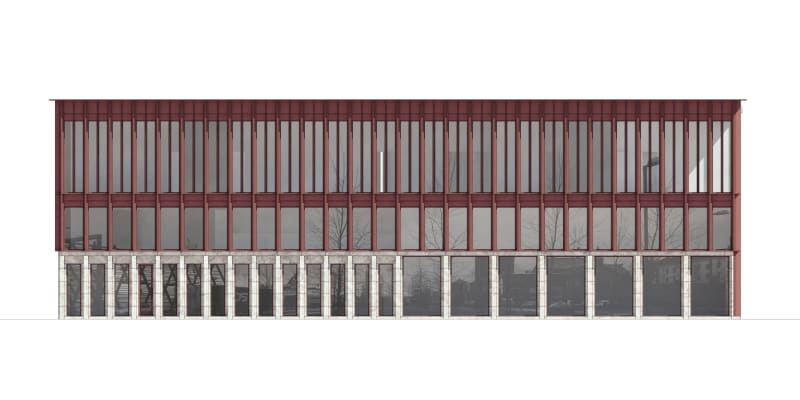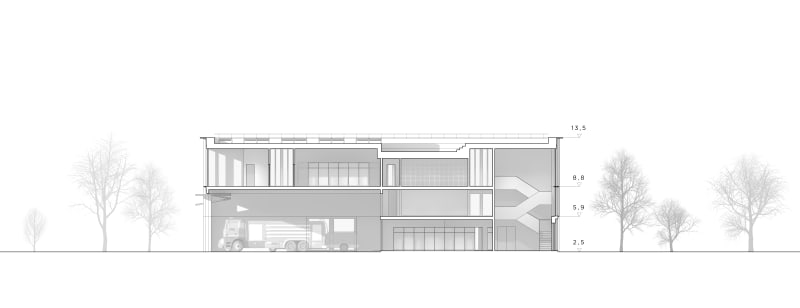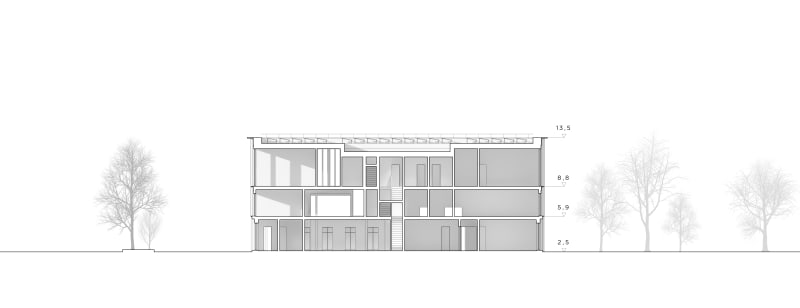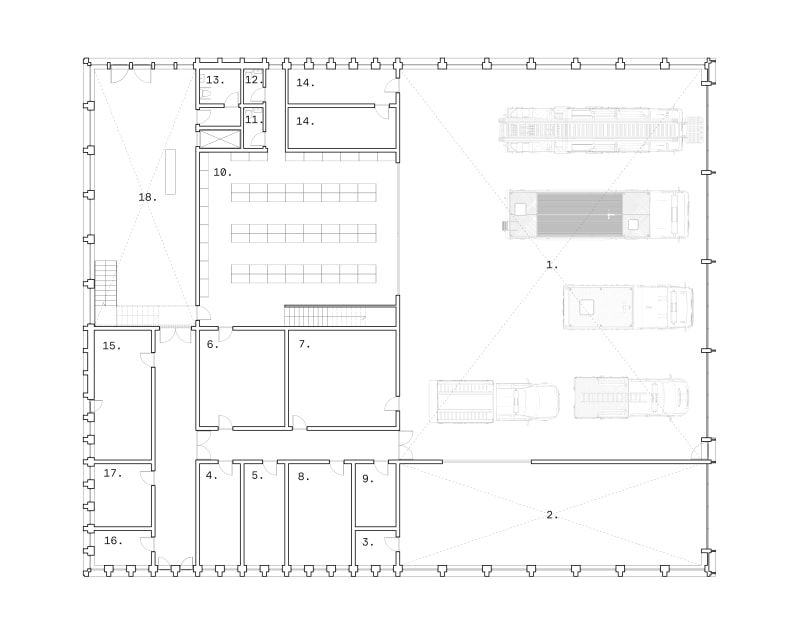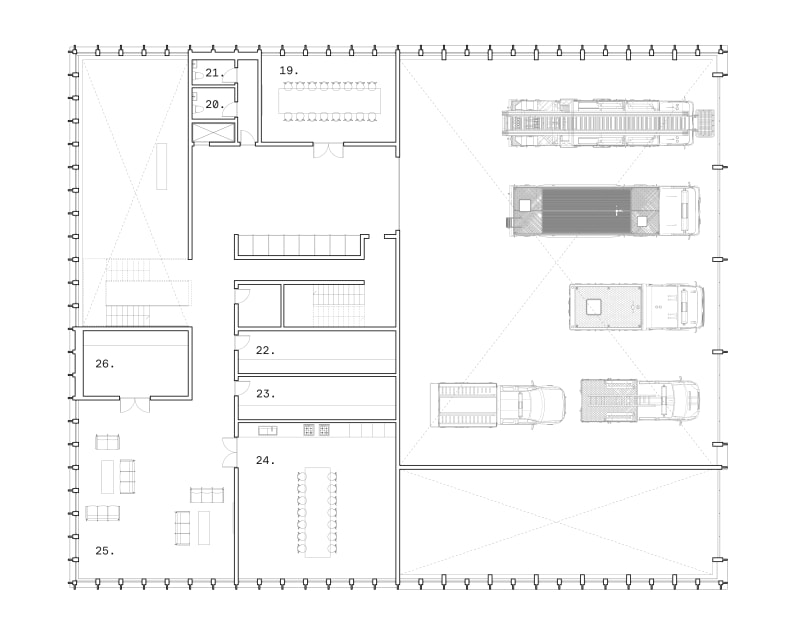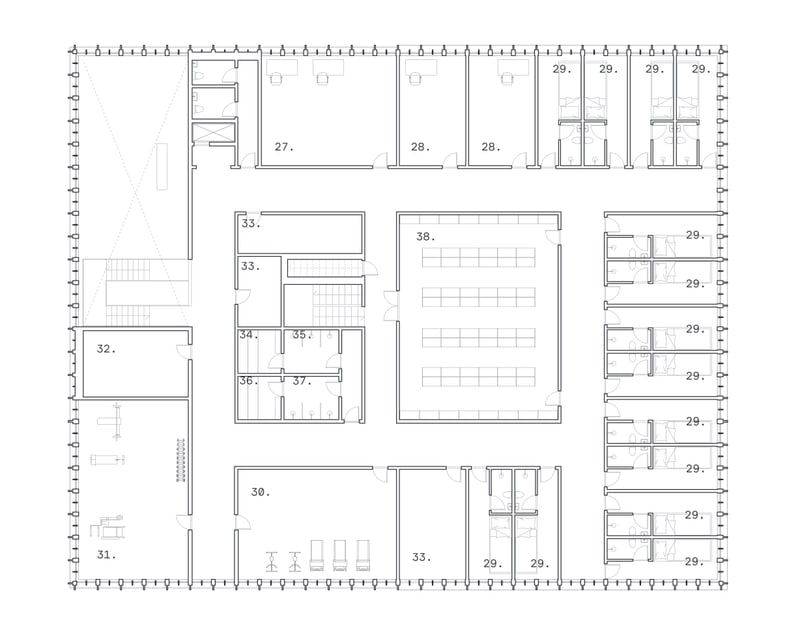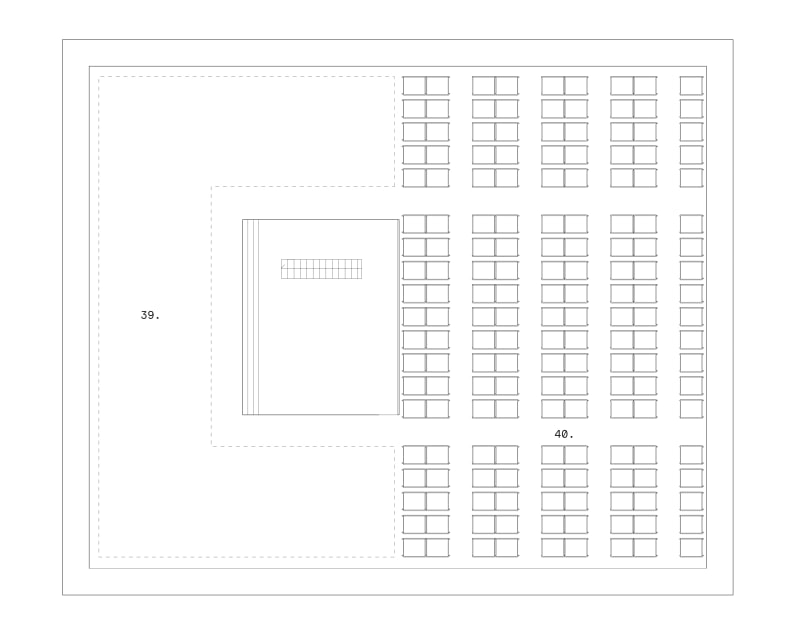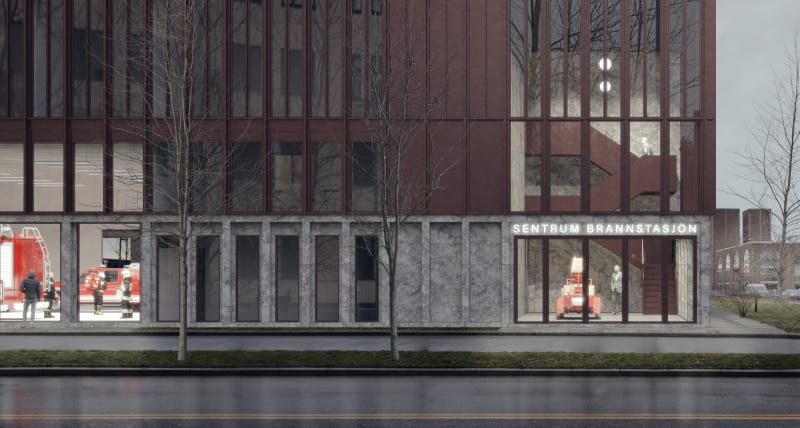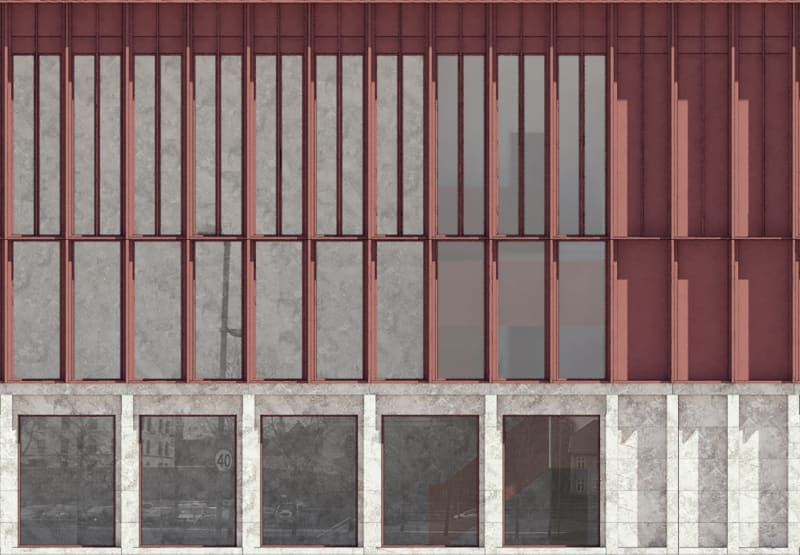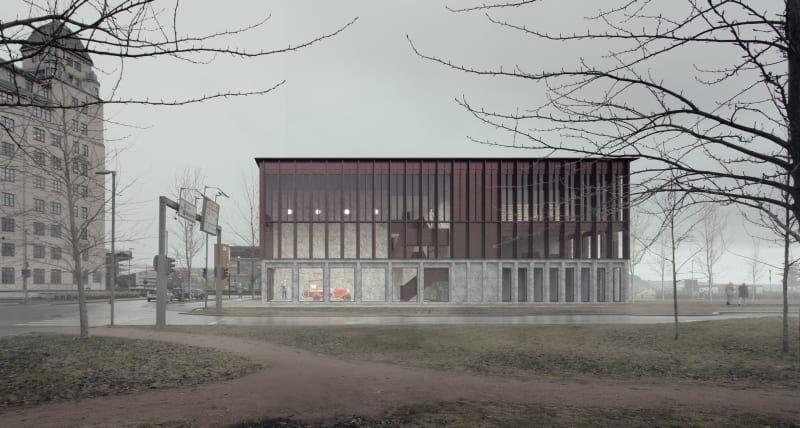Central Fire Station is a proposal by Thi & Dencker Architects for the open international competition for a new urban fire station in Oslo, Norway.
The overall competition brief was to design a modern fire station, to replace the existing, old station, located in another part of the city, and formulate entirely new surroundings, which can facilitate and advance the future firefighting service of central Oslo. The site selected for the project is an unbuilt lot in the harbour district of Bjørvika overlooking the Oslo Fjord.
The architecture is inspired by the firefighting service’s historical and traditional motifs, which, first and foremost, is expressed in the building’s deep red metal exterior. At the street level facade and interior entrance hall, the building features an elegant natural limestone tile, produced from domestic quarries, that signifies the quality and societal importance of the Fire Department.
The fire station is constructed with a robust uniform grid structure that offers high flexibility to changes in the interior arrangement in terms of both partitions and loads, hereby meeting anticipated future changes in practical functions and requirements.
The fire station is functionally divided into three different parts located on each floor. The structure of the facade is the result of a hierarchical system, which reflects the varied demands of the inner programme in terms of privacy.
The full height main entrance hall is the only public space of the building, which features alternating temporary exhibitions concerning the daily work and history of the Oslo Fire Department. A large, sculptural staircase allows access to every floor of the building for the fire station personnel and guided tours.
Besides the main entrance hall, the ground floor is essentially a strictly practical assemblage of functions, which revolves around the daily work of cleaning and maintaining equipment, as well as securing a swift and effective performance during emergencies. The public is encouraged to follow the fire personnel’s work and observe the intricate fire engines through generous window openings facing the street.
The first floor contains meeting rooms and common living areas for personnel on active duty and the second floor is mainly for resting and workout. Accordingly, the window openings of the upper floors are increasingly restricted to views from outside to provide the necessary retreat and focus for these functions.
Thus, the fire station’s visual openness is balanced, giving the public direct insight into the work of the firefighting service, while at the same time meeting the firefighting personnel’s need for a well-functioning, everyday work routine.
The Central Fire Station by Thi & Dencker Architects intends to define a strong architectural identity for the Oslo Fire Department based on spatial qualities that provide the essential, modern and practical work environment for the firefighters while engaging with the station’s urban surroundings.

