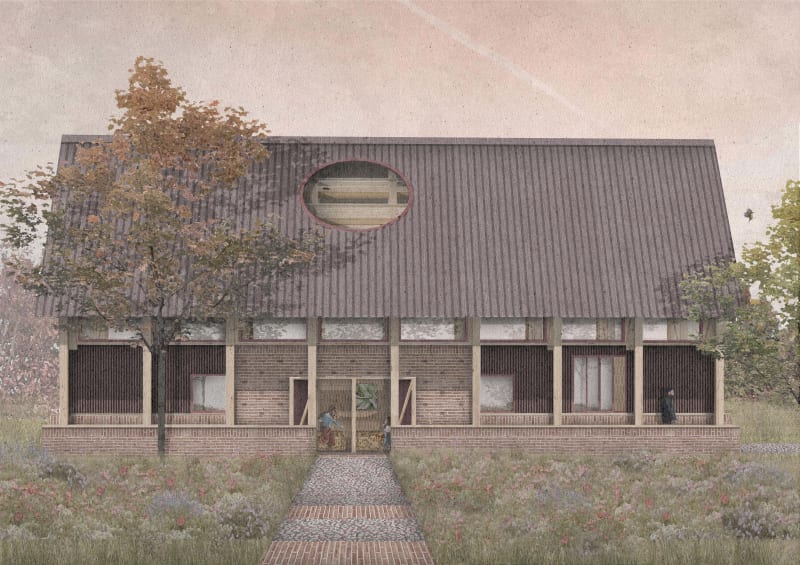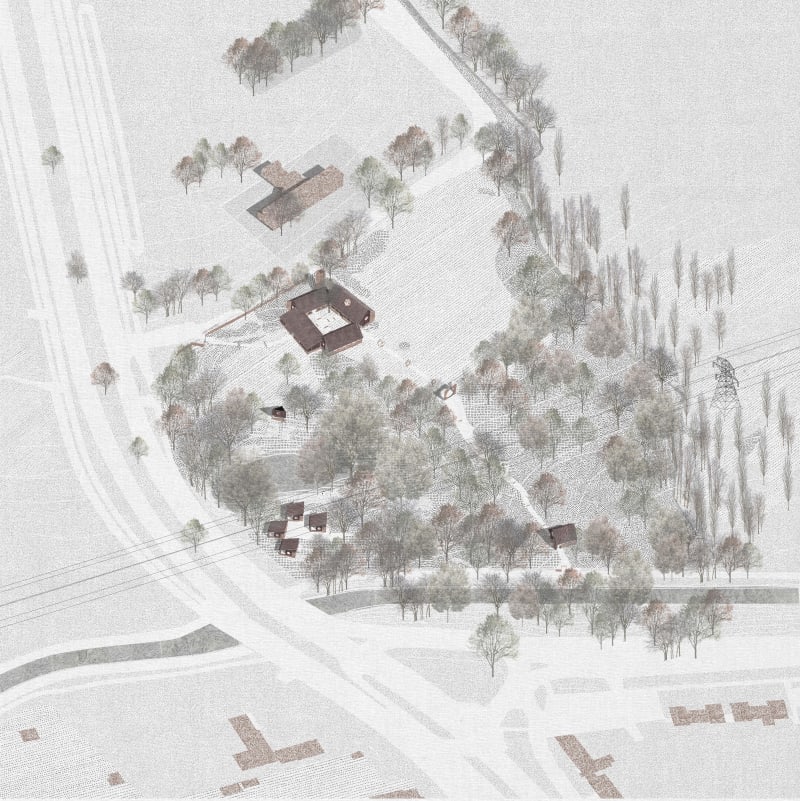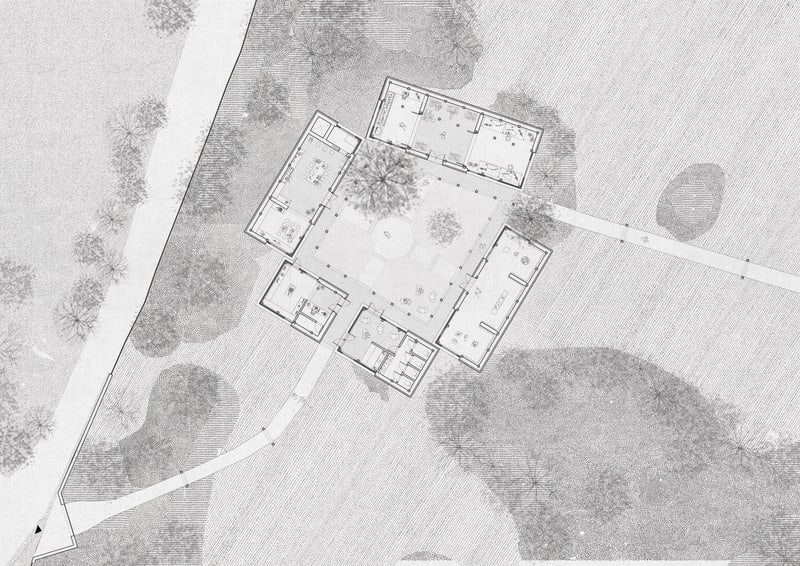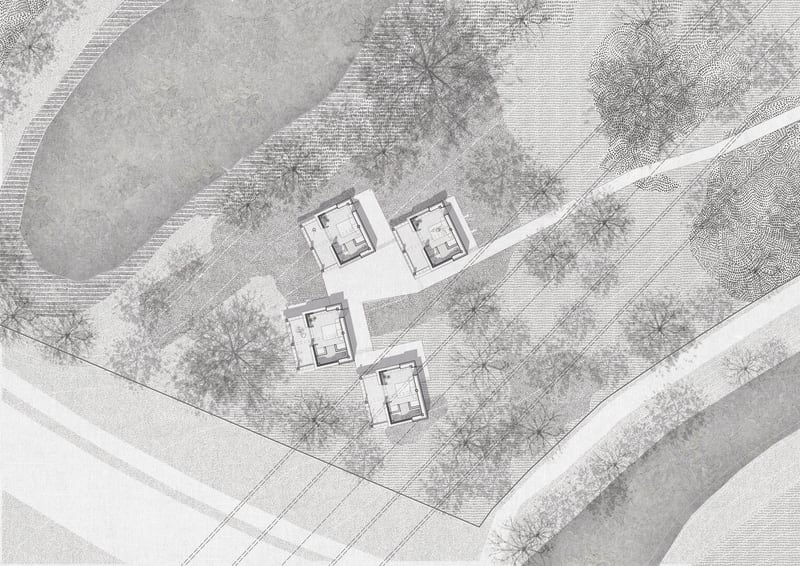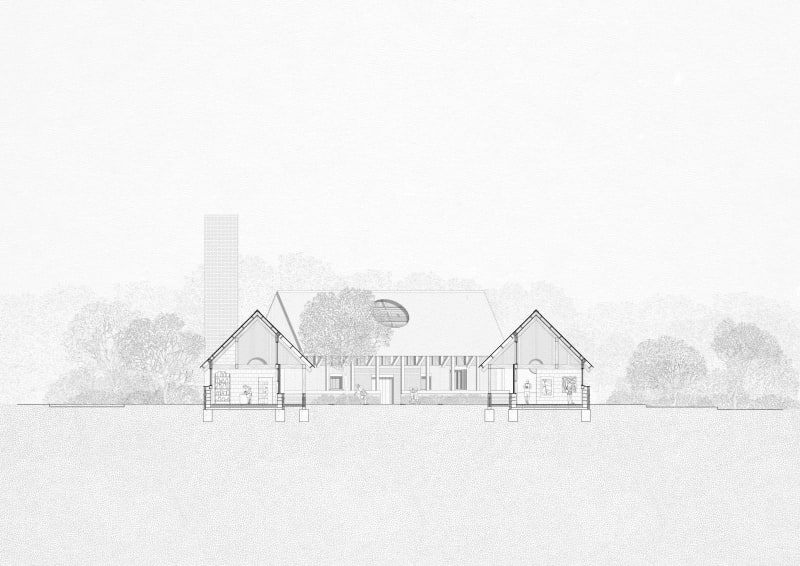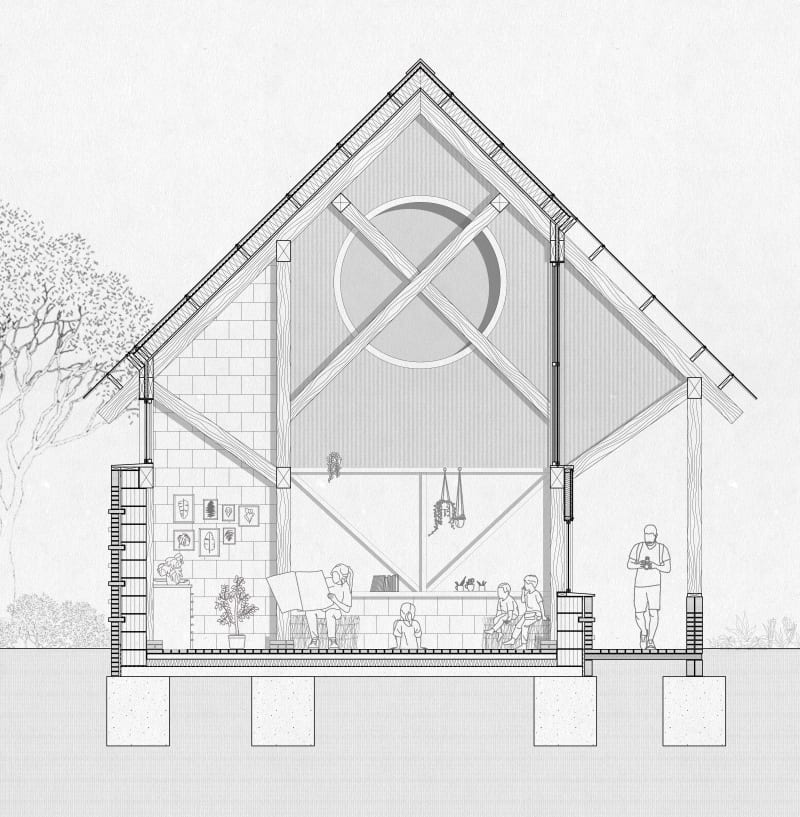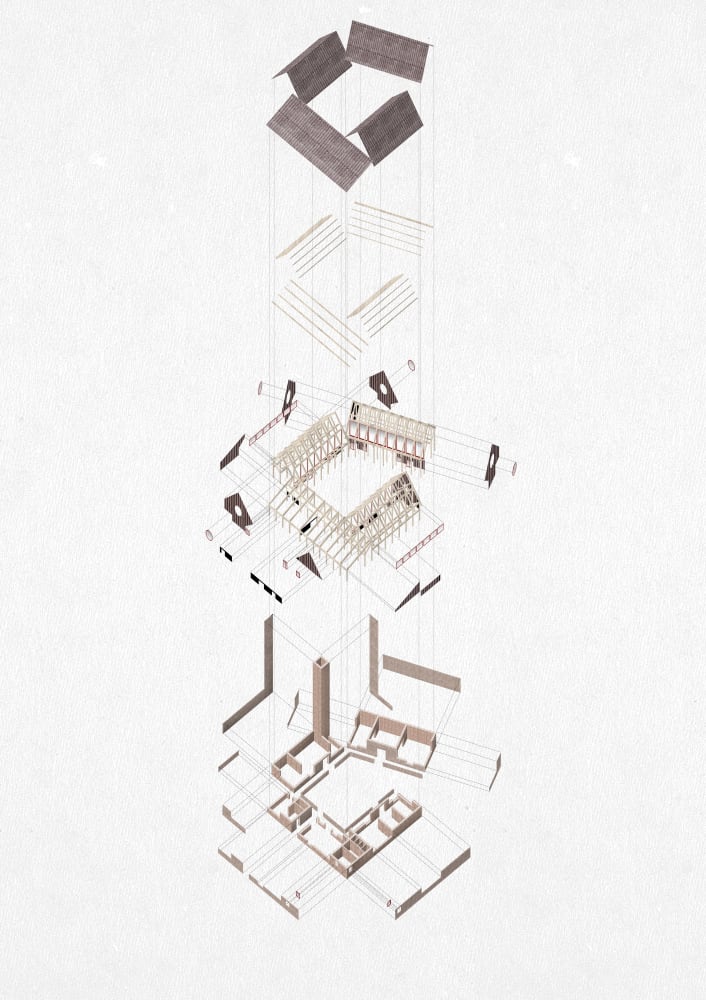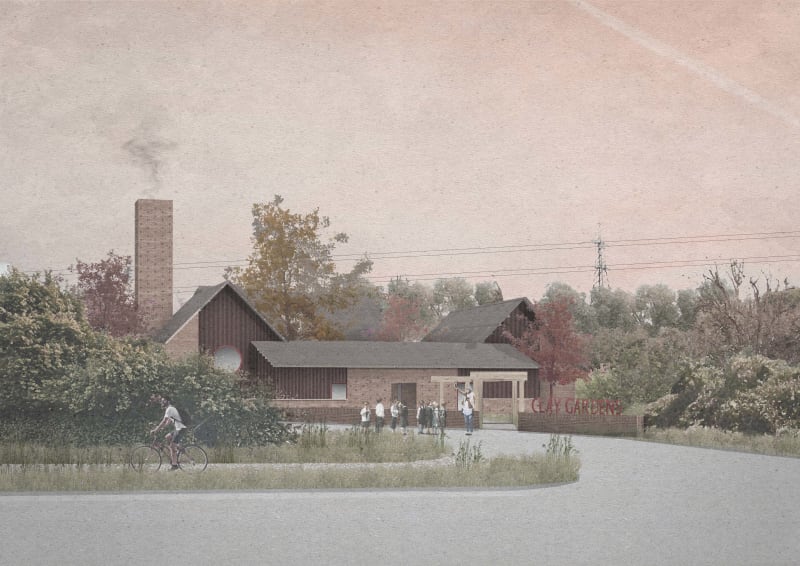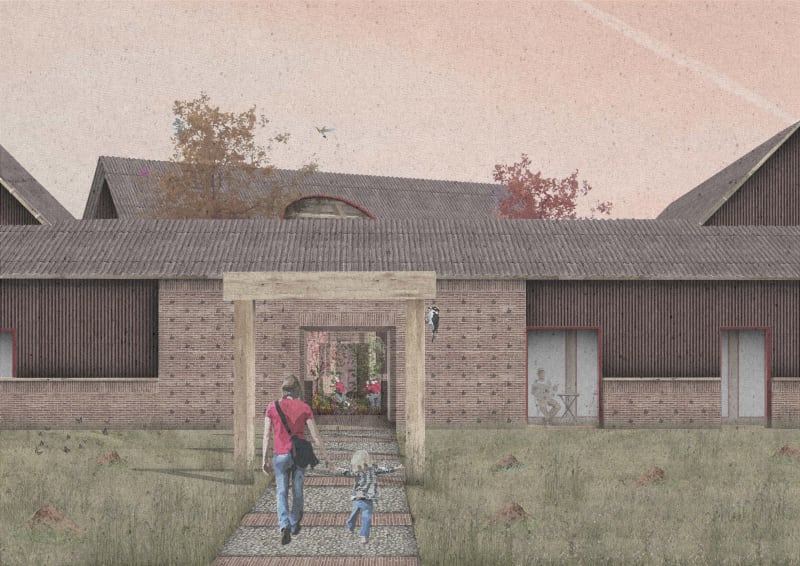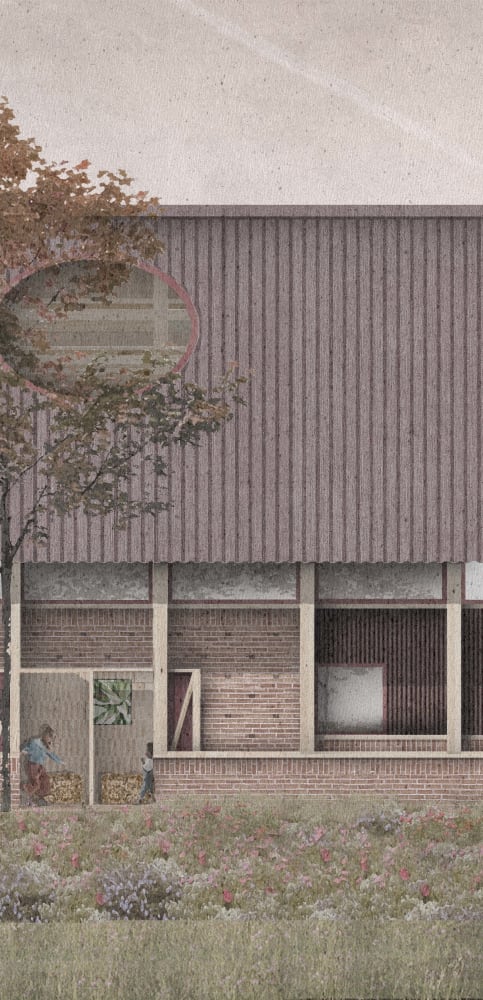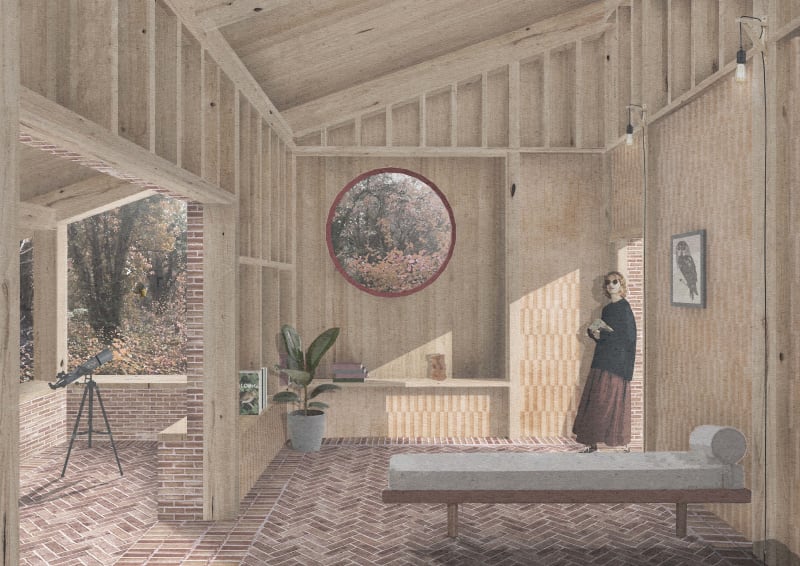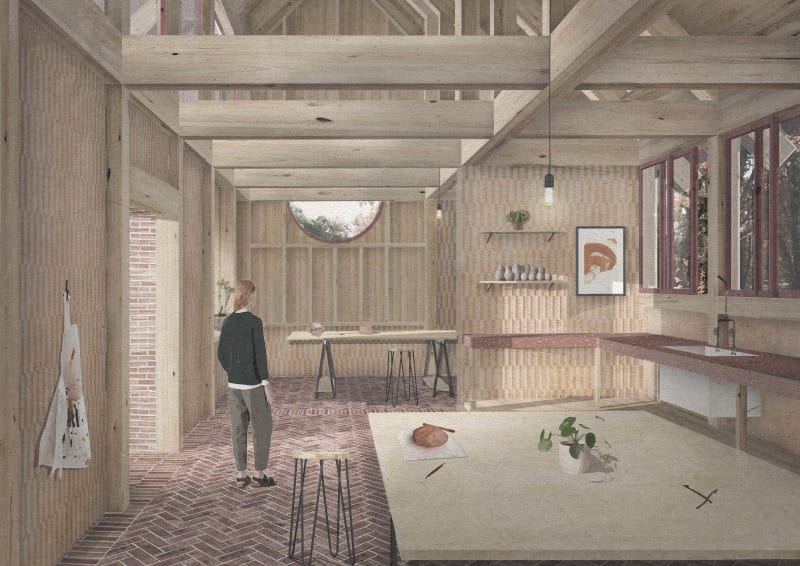Clay Gardens; Relief From Tolworth Broadway
“The ‘bricoleur’ is adept at performing a large number of diverse tasks; but, unlike the engineer, he does not subordinate each of them to the availability of raw materials and tools conceived and procured for the purpose of the project. His universe of instruments is closed and the rules of his game are always to make do with ‘whatever is at hand’, that is to say with a set of tools and materials which is always finite and is also heterogeneous because what it contains bears no relation to the current project, or indeed to any particular project, but is the contingent result of all the occasions there have been to renew or enrich the stock or to maintain it with the remains of previous constructions or destructions.” The Savage Mind, Claude Levi-Strauss
The project is located on Tolworth Court Farm Fields, a local nature reserve densely populated with an array of flora and fauna, nestled in a busy suburban town on the outskirts of Kingston Upon Thames. Clay Gardens seeks to unlock relief from the busy Tolworth suburb by cultivating a clear site strategy, developing detailed landscaped pathways through the reserve acting as an educating journey simultaneously navigating and connecting the local wider community to extensive green spaces further south of Tolworth.
The journey is realised through a sequence of spaces created by a clear progression of scales from the Courtyard Building through to the Lodging units, forming a hierarchy of spaces. Throughout the scheme, the moments in between buildings and roof forms manifest space for interpretation and inhabitation, continuously developing the relationship between landscape and space. The project provides space for nature exhibitions, a research centre, lodging spaces for conservationists and spaces for pottery and horticultural workshops to further educate and integrate young people and the local community with nature through primitive land based skills.
The tectonics of the project adopts an interlocking clay base, composed of bespoke brick and clay block, interlaced with a primary timber structure cladded in cast hempcrete, seeking to respond to the site’s geology made up of a rich London Clay bed immediately under the nature reserve’s groundworks. The materials seek to manifest simple and robust detailing while depicting a clear use and application of materials.
The courtyard building is designed to blur the boundaries between internal and external spaces, explored through elemental forms and honest materials. It integrates a cloister that wraps around the courtyard on to the ‘nectar cafe’ – a proposed open space populated with nectar flora to attract increasingly endangered species on site while simultaneously providing a sense of permeability through the building and allowing inhabitation to spill out into the courtyard, knitting the courtyard buildings together harmoniously. The Courtyard building can be seen as a new interpretation of the traditional farmstead buildings.

