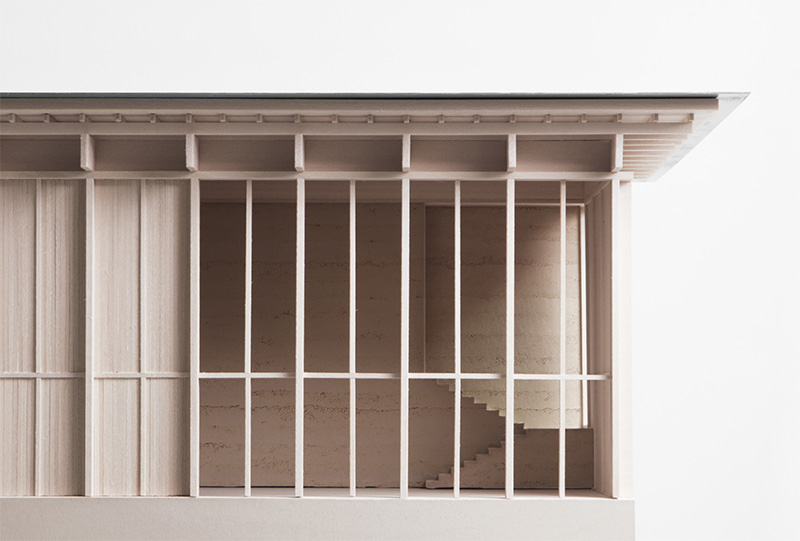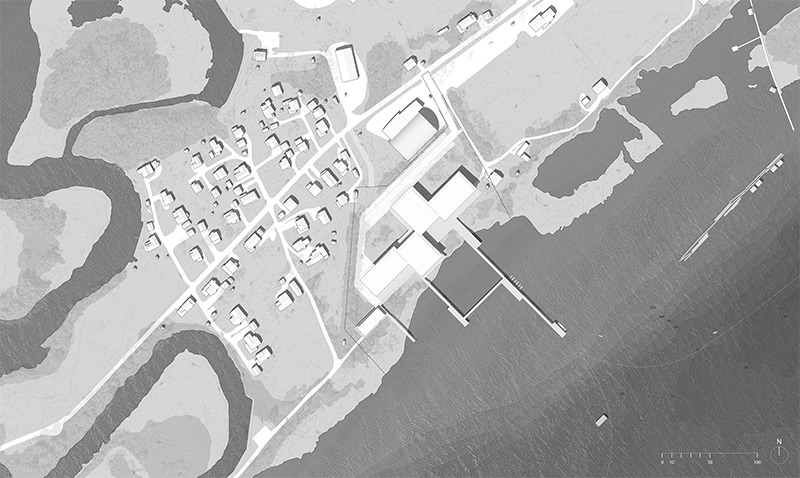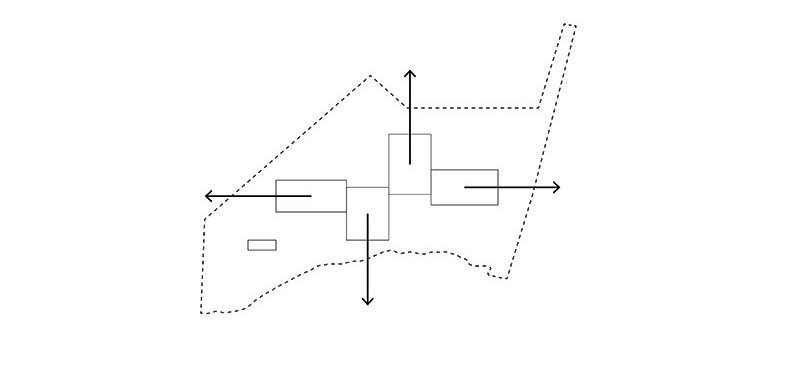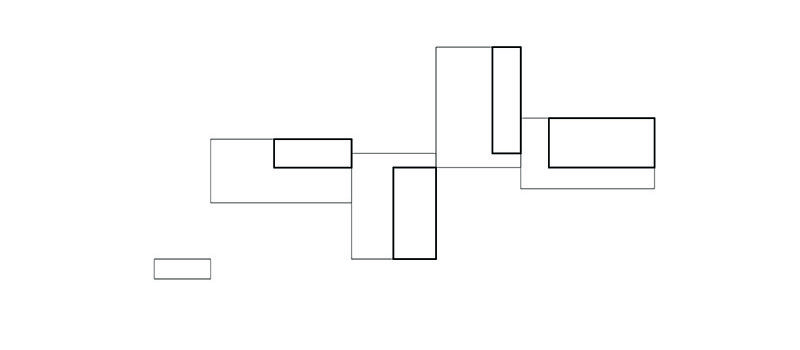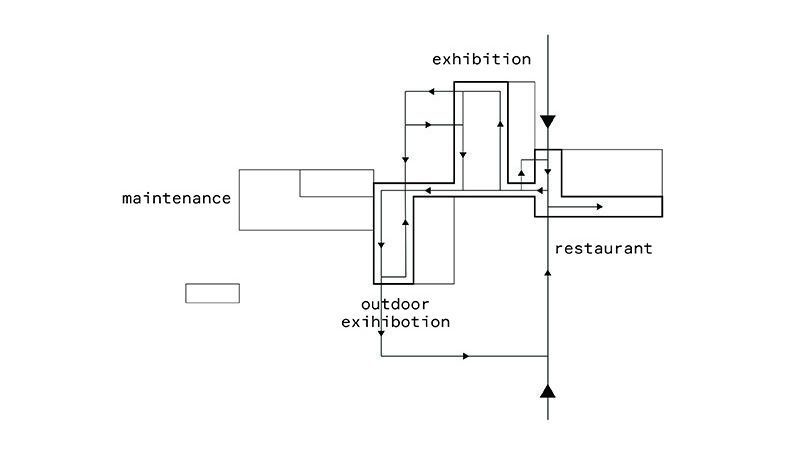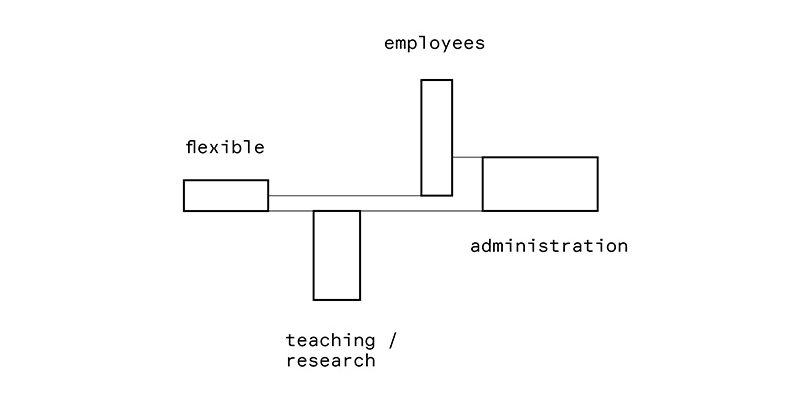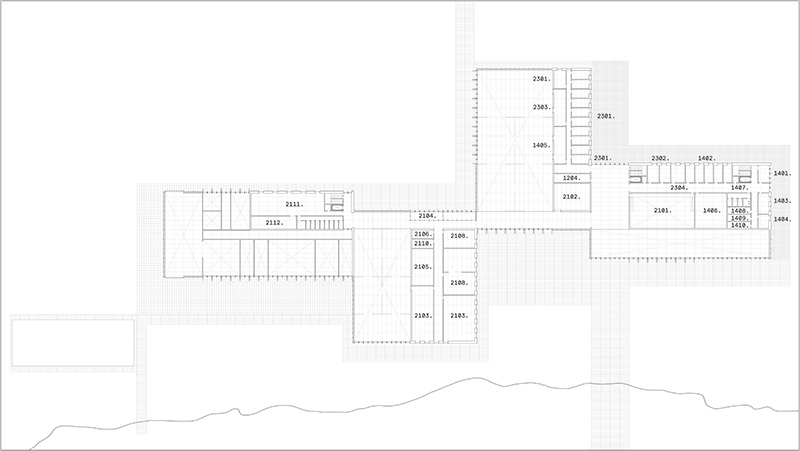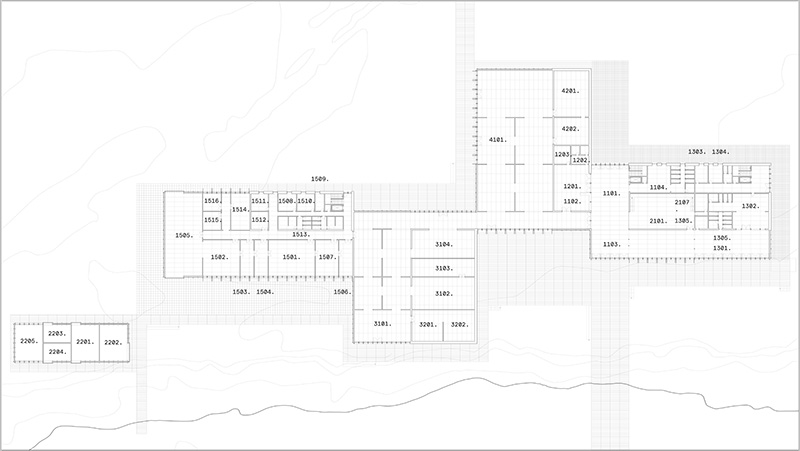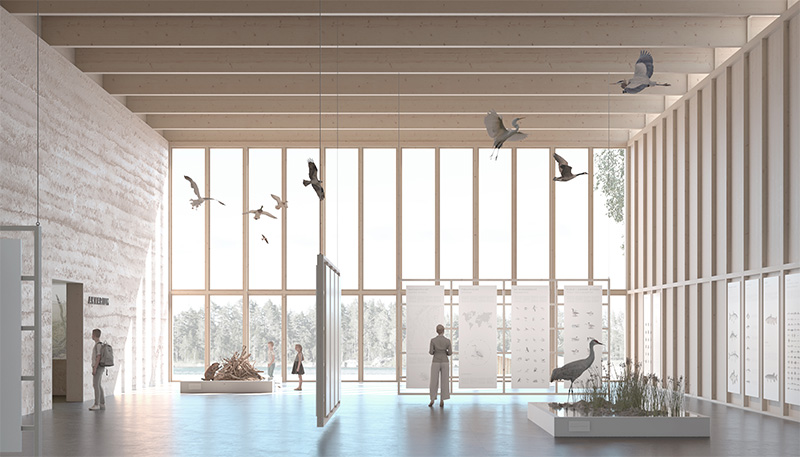The proposal Force of Moving Water is based on the area’s natural phenomena and historical human activity by the river Glomma.
The building is constructed exclusively of local resources, predominantly wood and rammed earth, which testify to both the historic floating production and the wetland’s special landscape and appearance as a result of continuous sedimentation from the river Glomma’s water flow.
Both aspects are represented in the building’s material and tectonic principles, which are reflected by layered walls of rammed earth and stacked structures of wood.
The building is composed of four mutually displaced plans, each with its direction, which extends out onto the building site parallel to Glomma and establishes an intimate relation between inside and outside. This layout also forms four distinct divisions of the surrounding outdoor spaces, each with its special character, function and microclimatic conditions.
The four main building parts create a coherent and open flow in the building’s public, double-height space. These all have visual connections to the river and the surrounding landscape, and contain four more main functional cores, which continues to the 1st floor, where a continuous deck connects the building with views into the activities of the open spaces.
The proposal prioritises a horizontal and low-rise building that extends the full length of the site, both to achieve maximum views from inside the building to Glomma, while minimizing its impact on the surrounding landscape.
The floor plans features a close interplay between indoor and outdoor activities. To the southeast, the restaurant has an outdoor dining area overlooking the Glomma. In the southwest, the workshops have direct access to an outdoor work area with short distance to the river. The floating exhibition has access to outdoor areas in the northwest, and the wetland exhibition is connected to a loop in the pier, which invites visitors further out to viewpoints on the river.
From the foyer, which is accessible from both waterfront and landside, visitors can access the auditorium, restaurant and exhibitions. The restaurant opens up to the south and continues with outdoor plateau facing the river. The exhibitions are designed as two large, flexible spaces connected via a hall with panoramic views to Glomma. The flow in the exhibitions leads everyone back to the shop and restaurant.
The landscape plan is based on a strategy to preserve as much existing vegetation as possible both to the northwest and along the banks of Glomma.
The outdoor spaces closest to the building features the local wetland’s natural vegetation, which informs about the local flora. The vegetation is also used as space-creating elements to divide outdoor activities and outdoor exhibitions. Generally the vegetation is higher to the north and lower to the south. The building has a large roof area, which can be used for roof planting for the benefit of wildlife.
The building has a straightforward and honest material composition and tectonics, in which the overall intention is to use the materials’ immediate, raw appearance and natural constructive properties.
The majority of the building structure consists of cross-laminated timber in an interwoven structure inspired by the timber-stacking methods of the floating production during storage, transport and various facilities on the river. The timber structure appears to rest on several cores of rammed earth walls. The Akershus area in Norway has a tradition of building rammed earth houses and we imagine that the local knowledge and techniques can be utilised.
In general, the simple structure of the building creates a flexible layout, which can absorb any future adjustments, while preserving the spatial qualities and ensuring a realistic financial framework.

