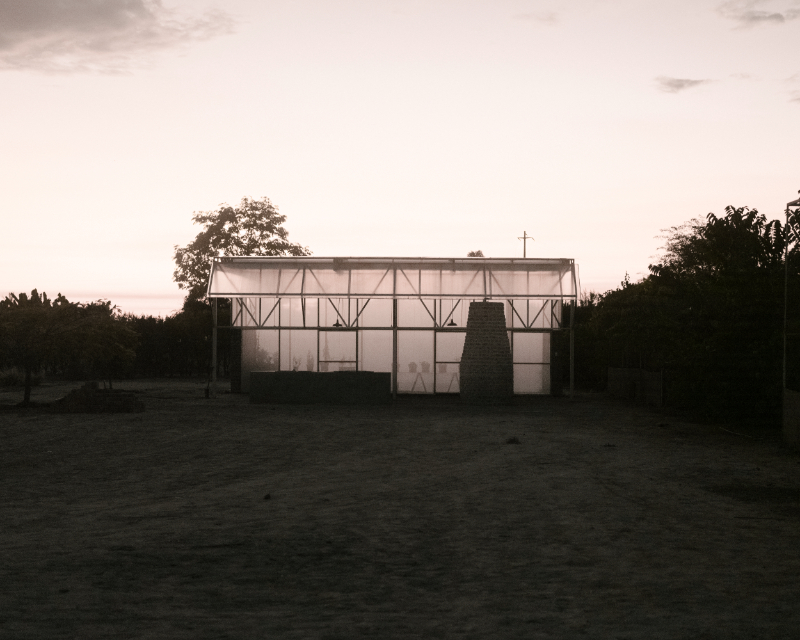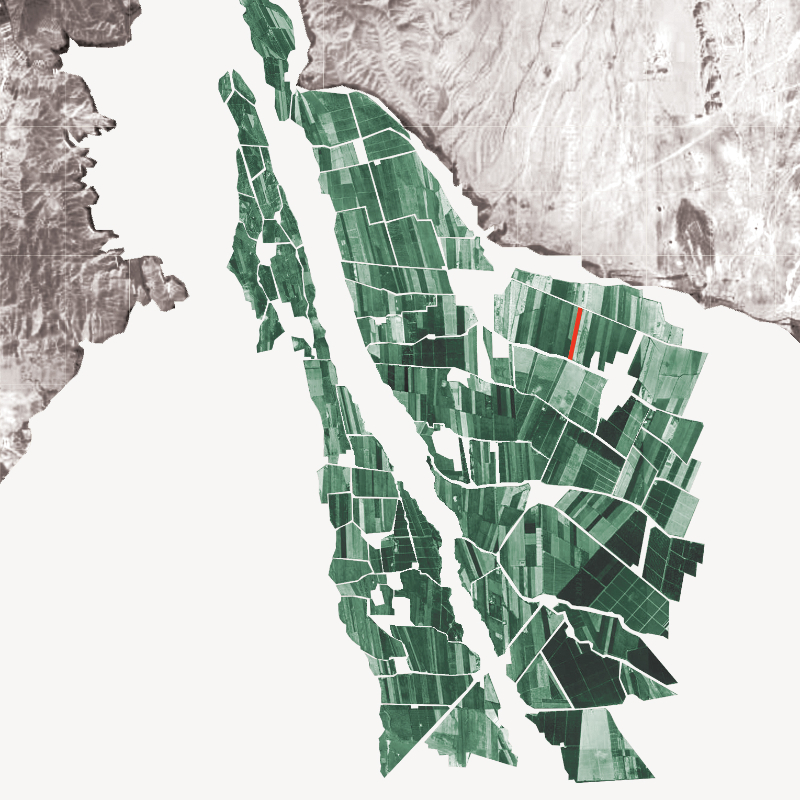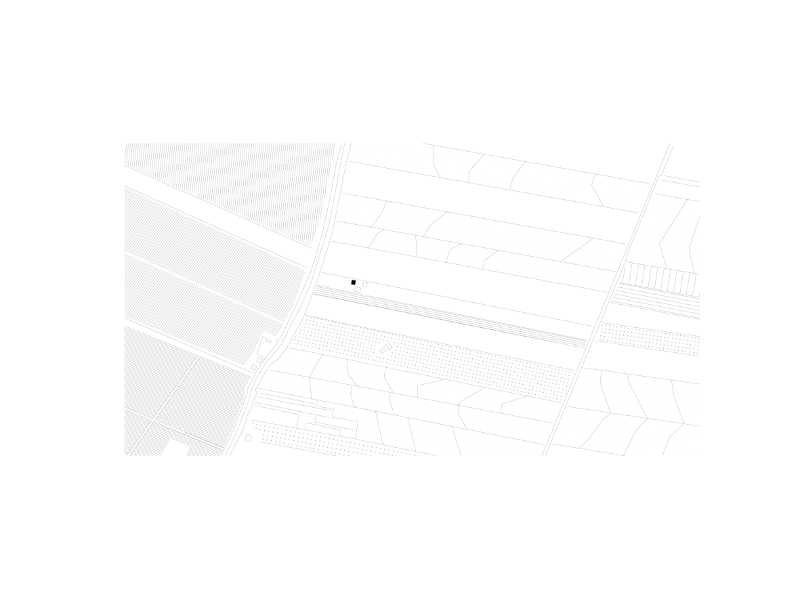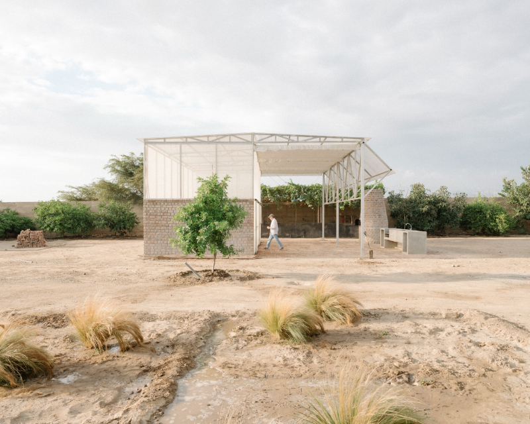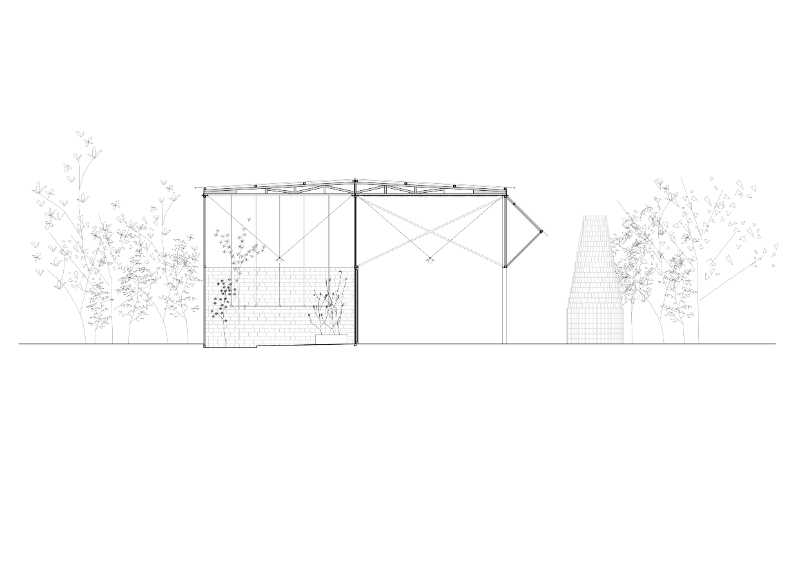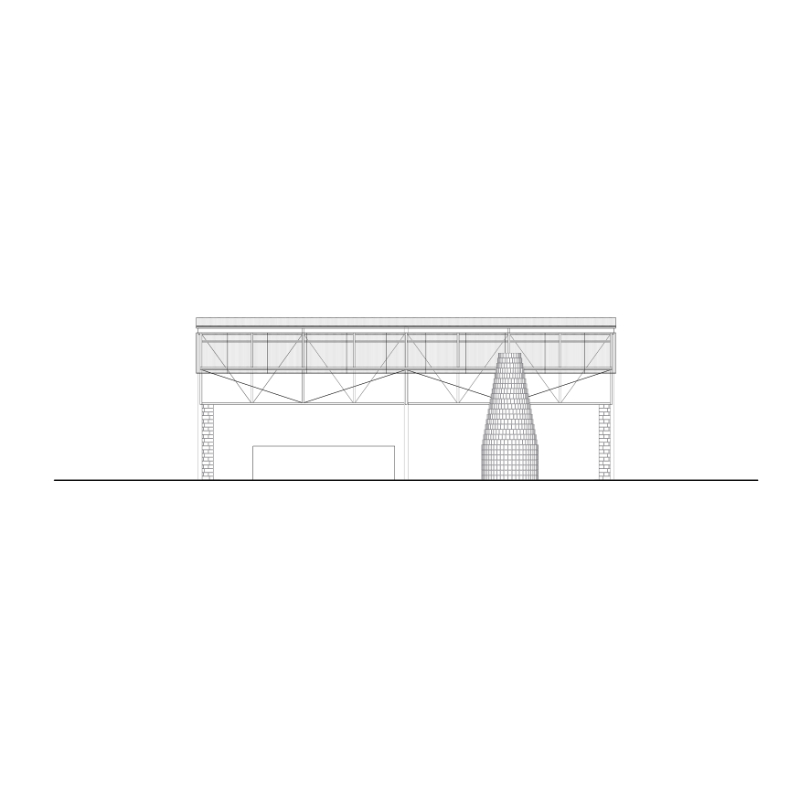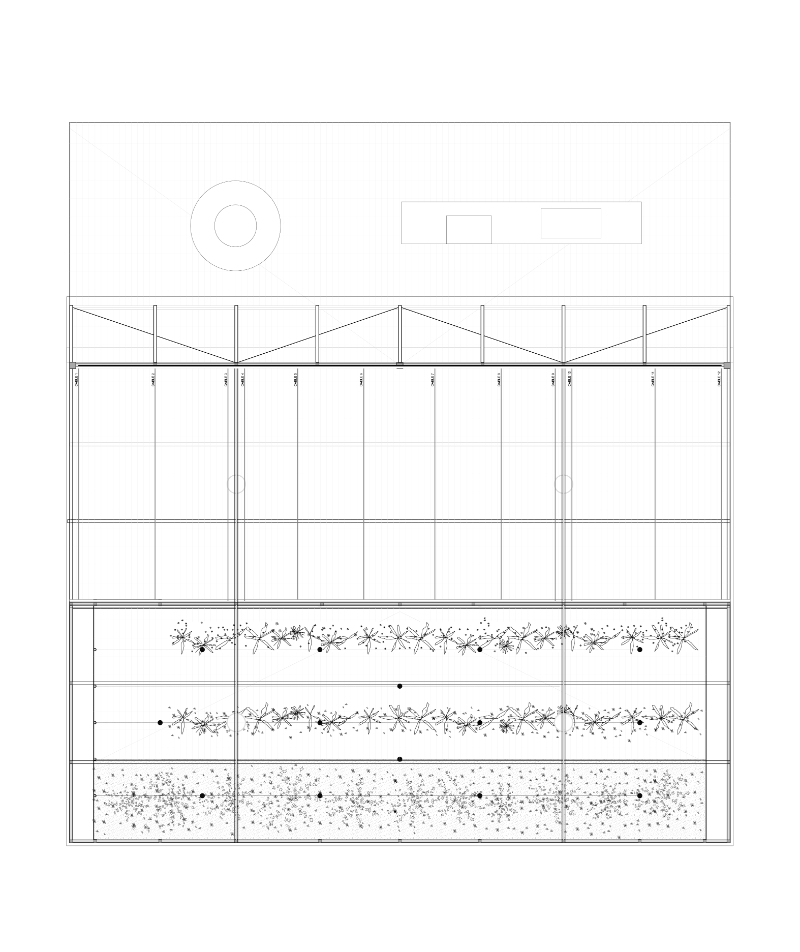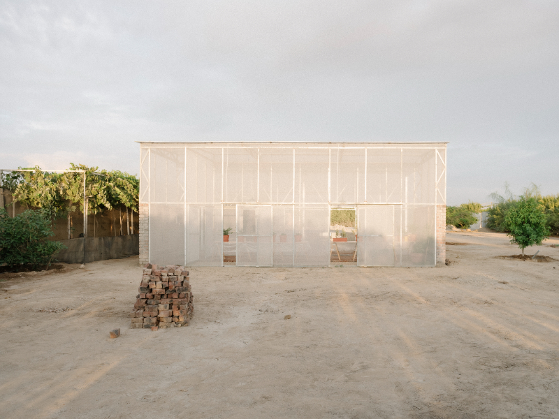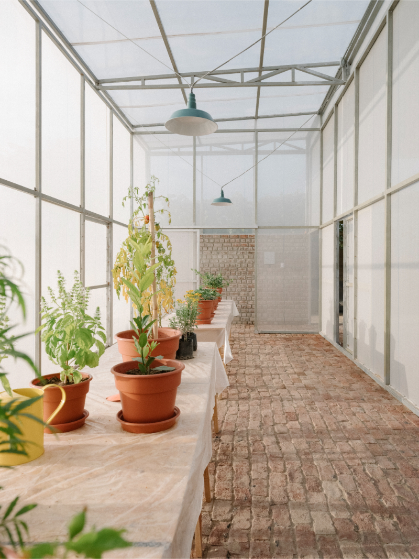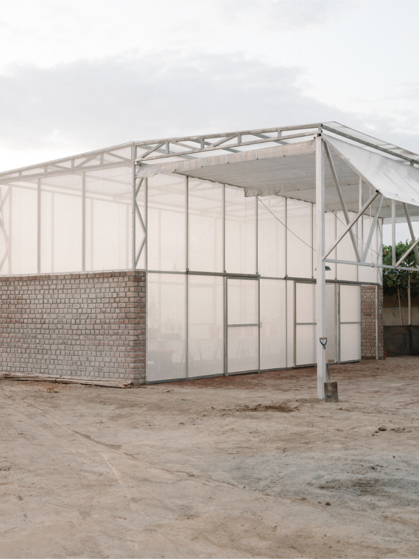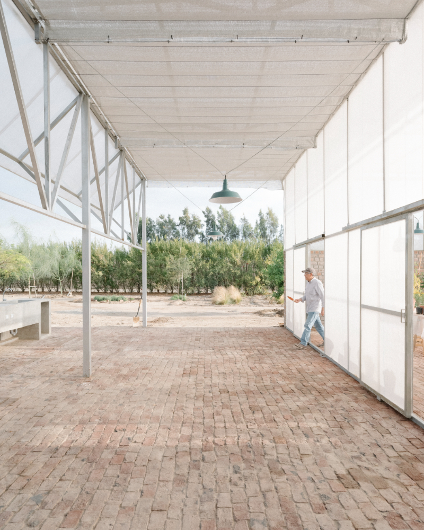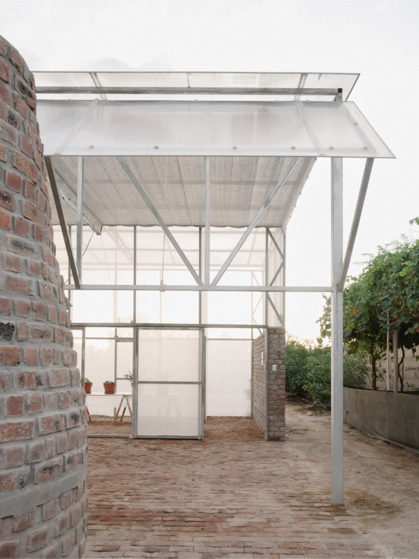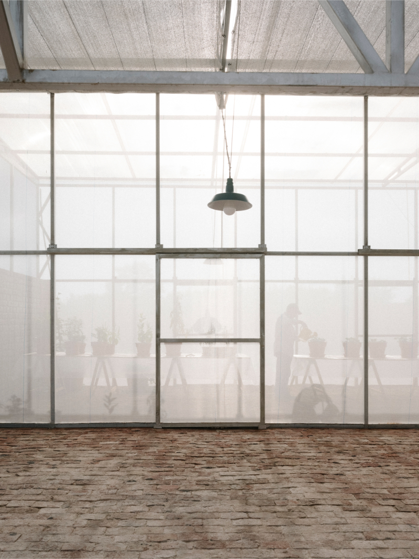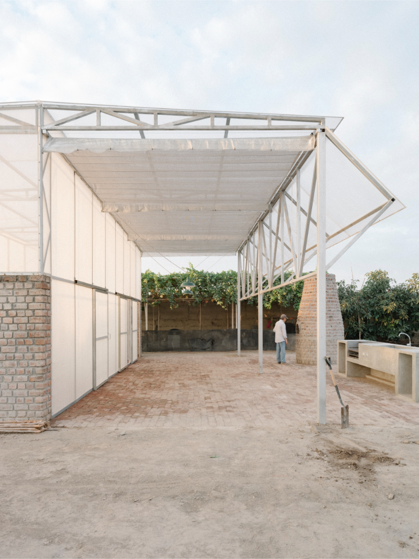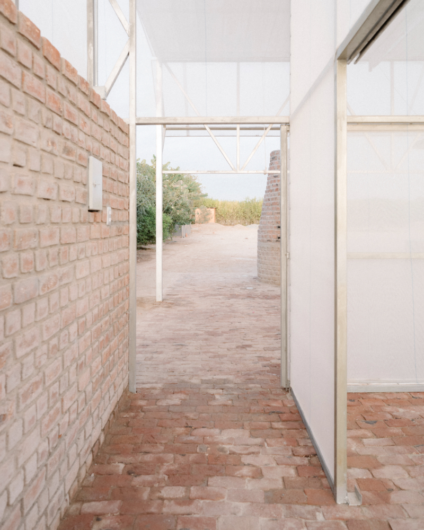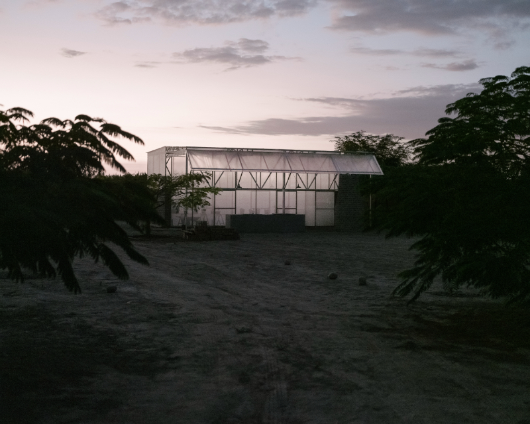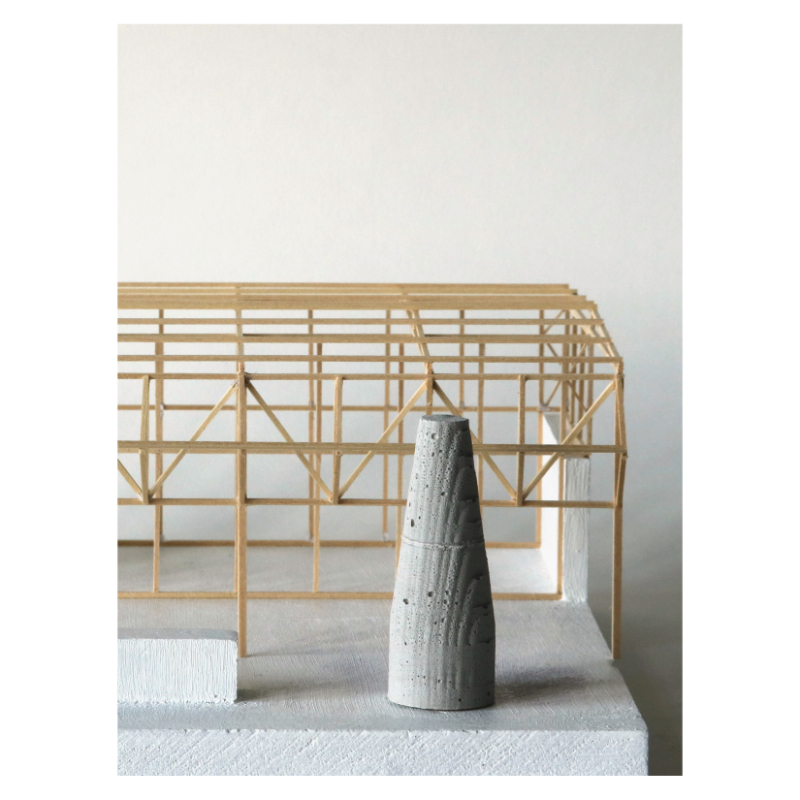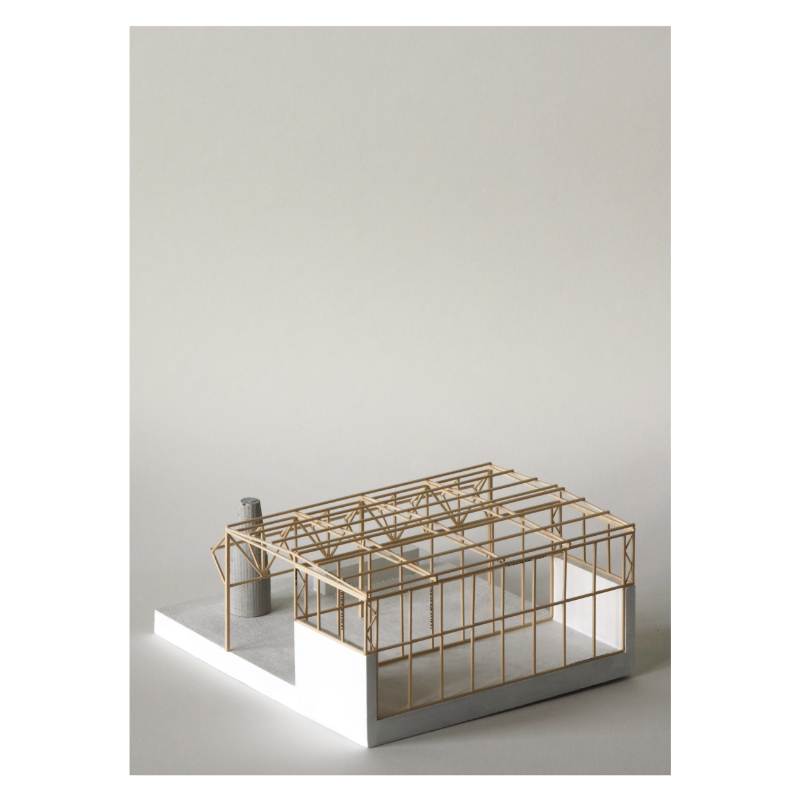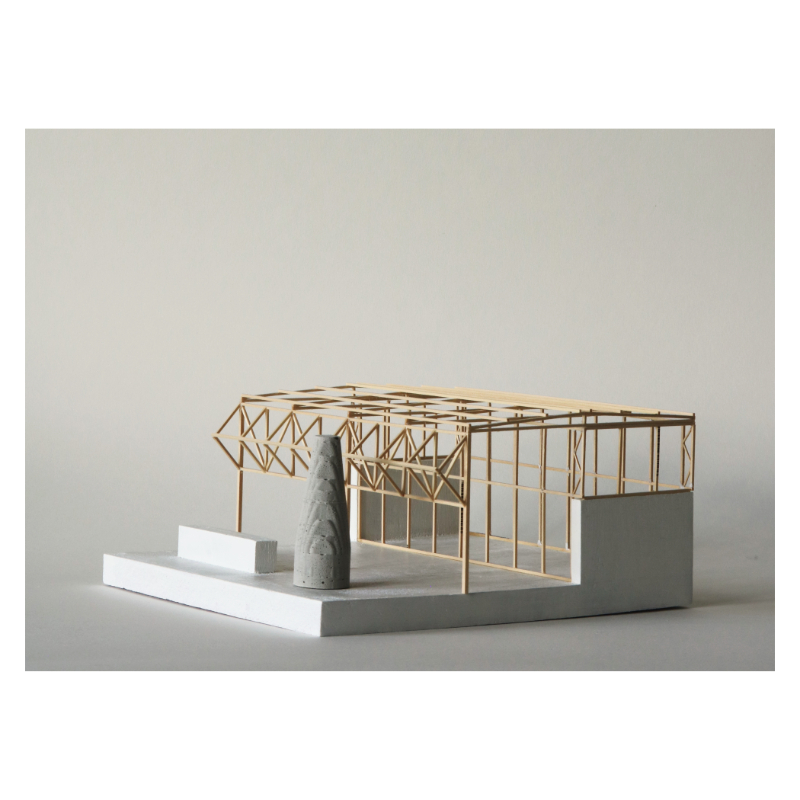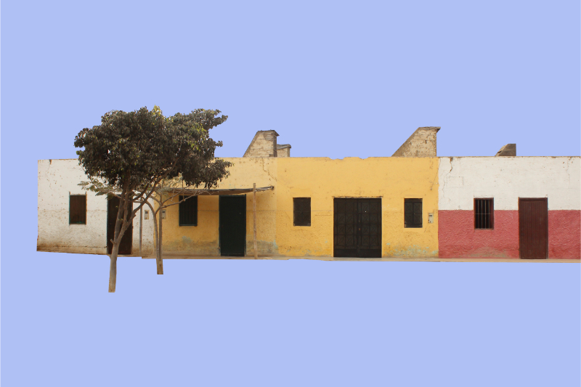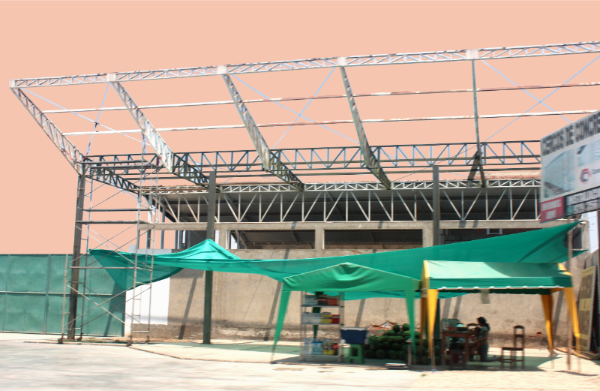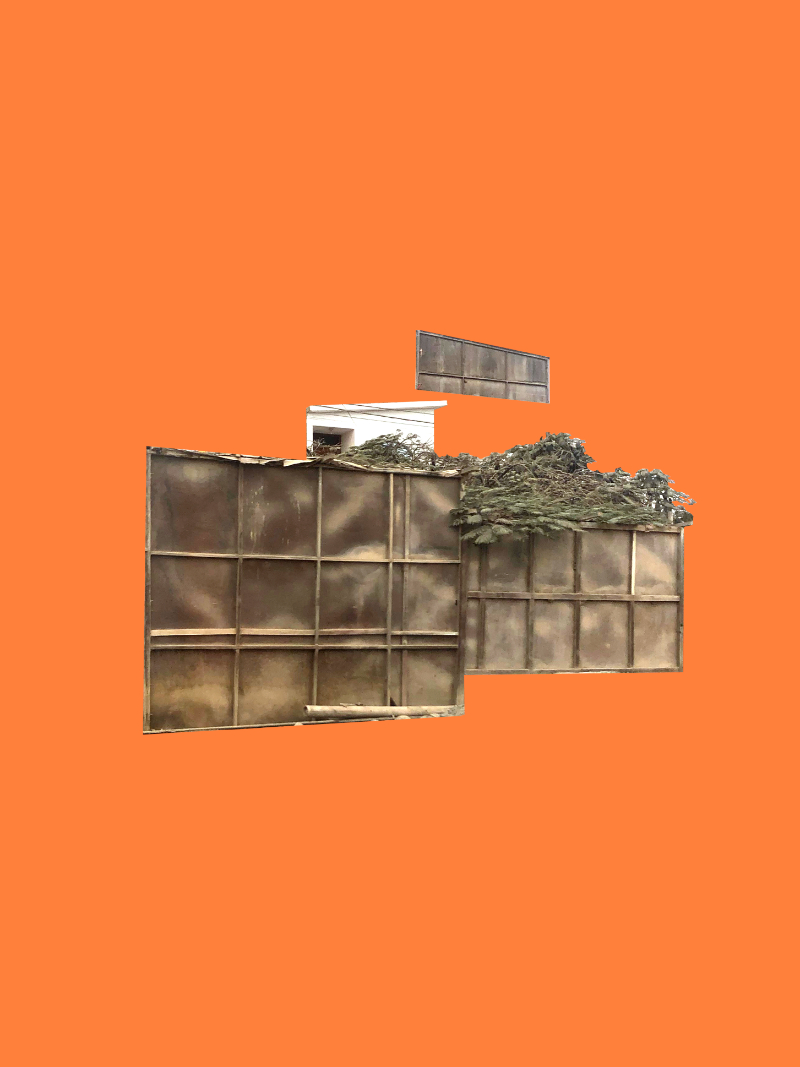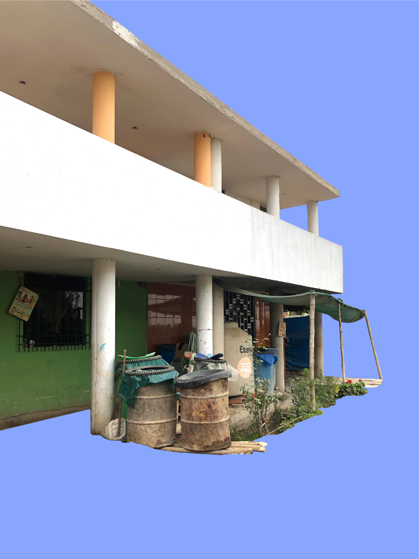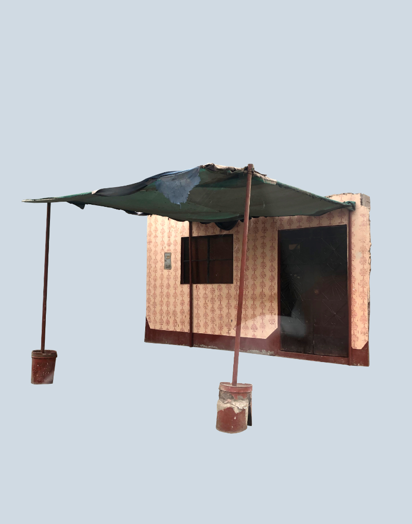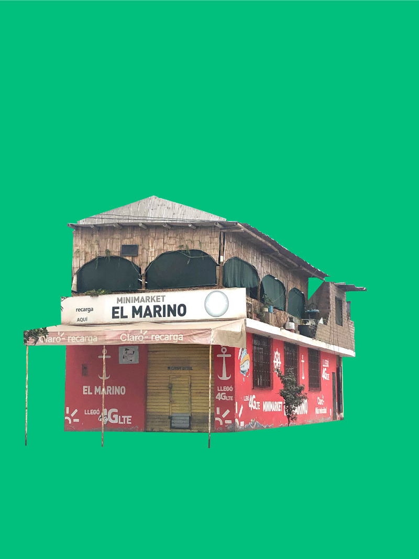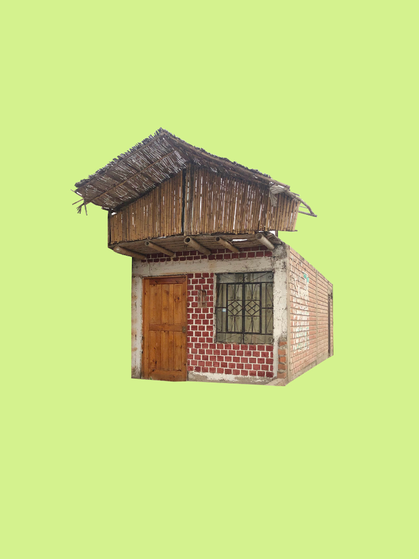A hybrid between the agricultural and domestic, the greenhouse is a siamese setting for plant and human life. Two adjacent bodies are perfectly asymmetrical twins: half a greenhouse and half an outdoor living room. Their adjacency encourages a certain symbiosis between two dissimilar functions which is an interior for plants and an exterior for people. The adjacency of the living space to the greenhouse, produces a microclimate which conditions the open living space throughout the year. The fruit goes to the table; the hands clean the leaves.
The architecture looks toward the roadside vernacular of its surroundings, as a dictionary of shapes and attitudes about temporary structures. The typological character of the add-on emerges as the veranda, awning, forecourt, or overbuild – a bit unsteady but necessary – as strategies of shading, ventilation, daylighting, and modulation.
The base of floors, walls, and chimney are constructed as steady, monolithic objects, which are impermeable to time. A brick socle rises to 2 meters, comprising a datum line for functional elements. This greenhouse for plants and humans is constructed of “ladrillo recocho,” meaning overcooked, which is a repurposed clinker brick, salvaged over months from discarded stock at local brick kilns.
The assembly of the elemental, diaphanous metal structure above suggests a transmutability in its lightness. Its humble scale allows for sourcing from the offcuts of agricultural infrastructure nearby. It is a greenhouse now, but it might be disassembled and take on a different life in the future. Any number of configurations or permutations could take place in which these adjacent spaces take on other functions or merge with each other as one.

