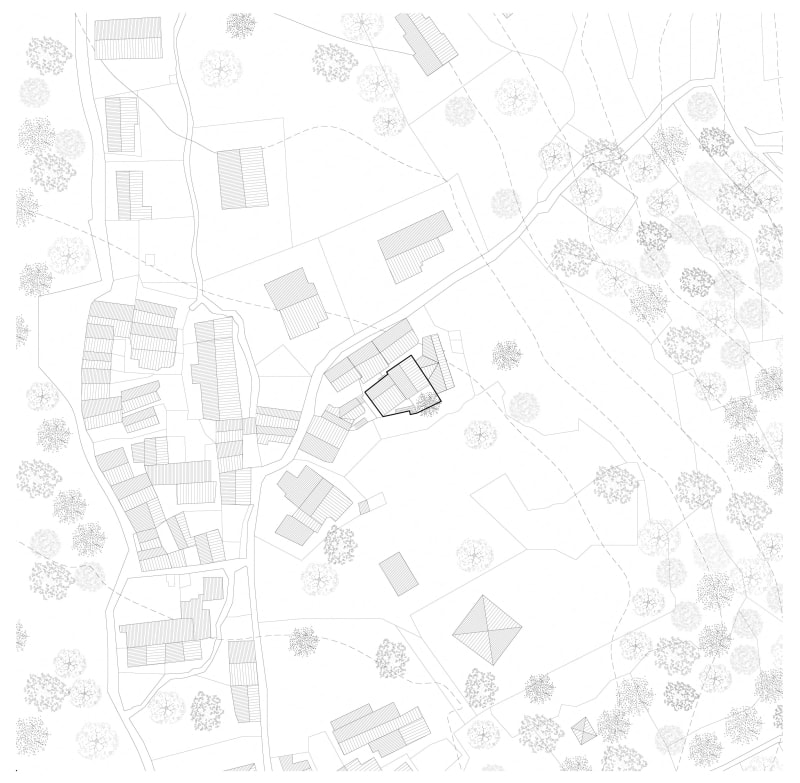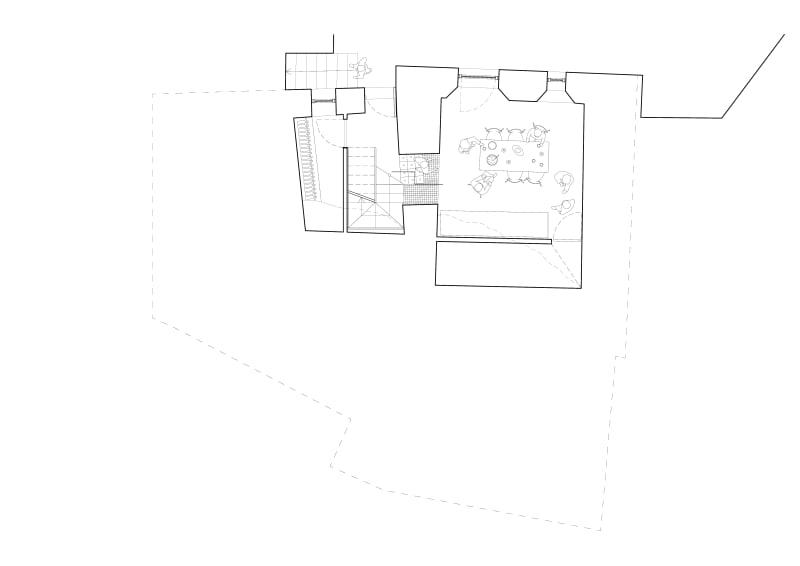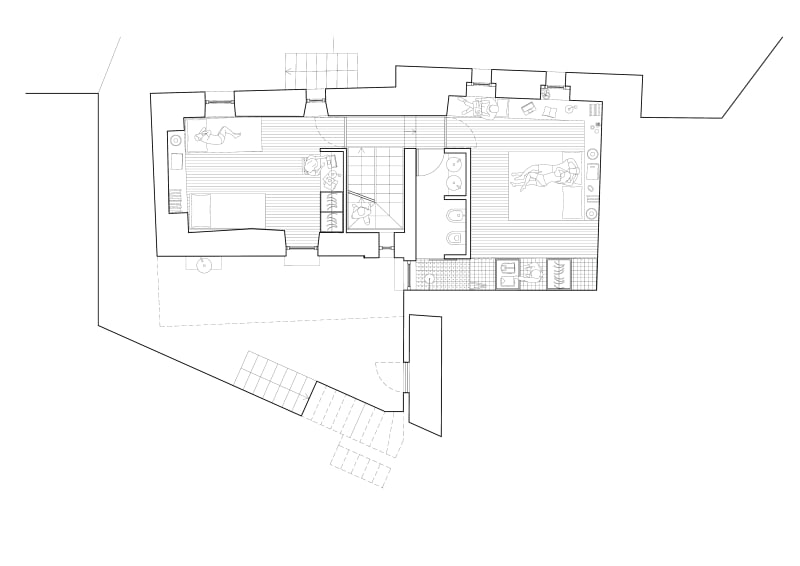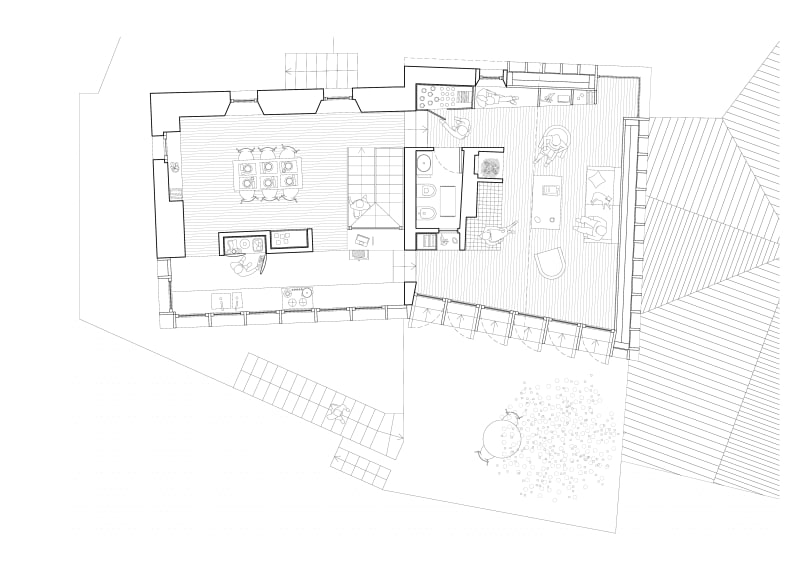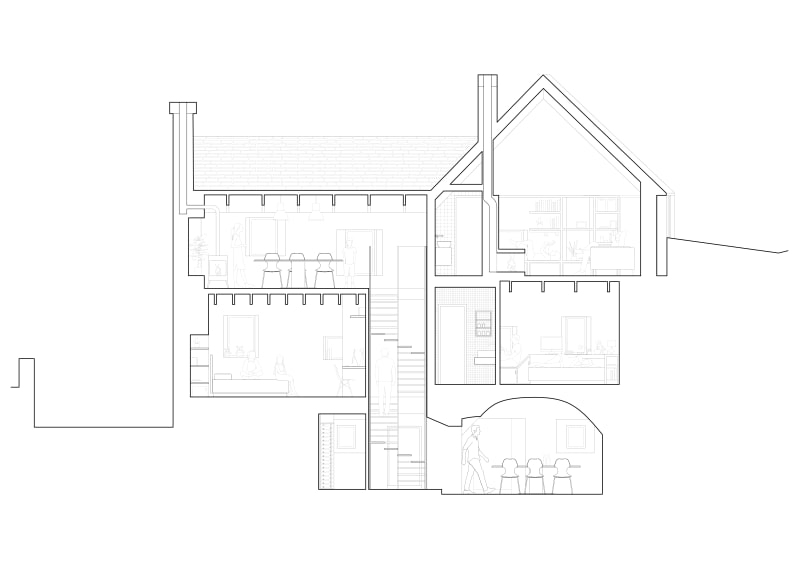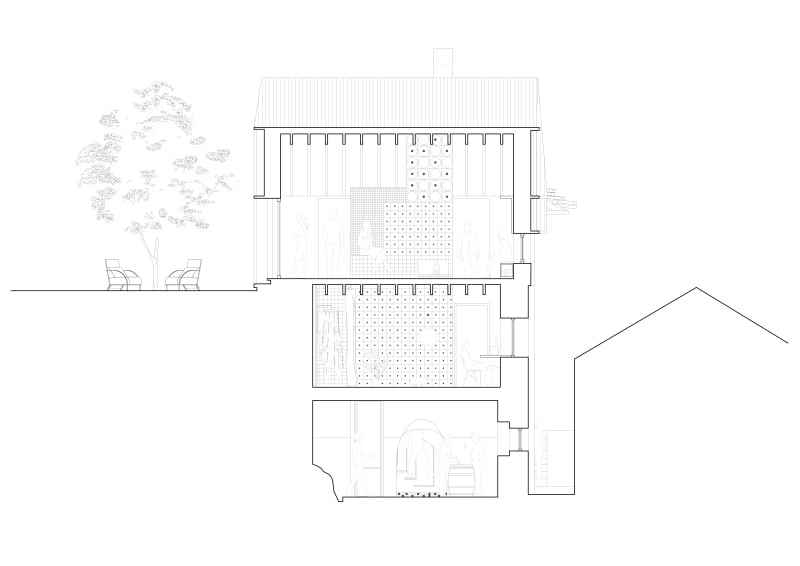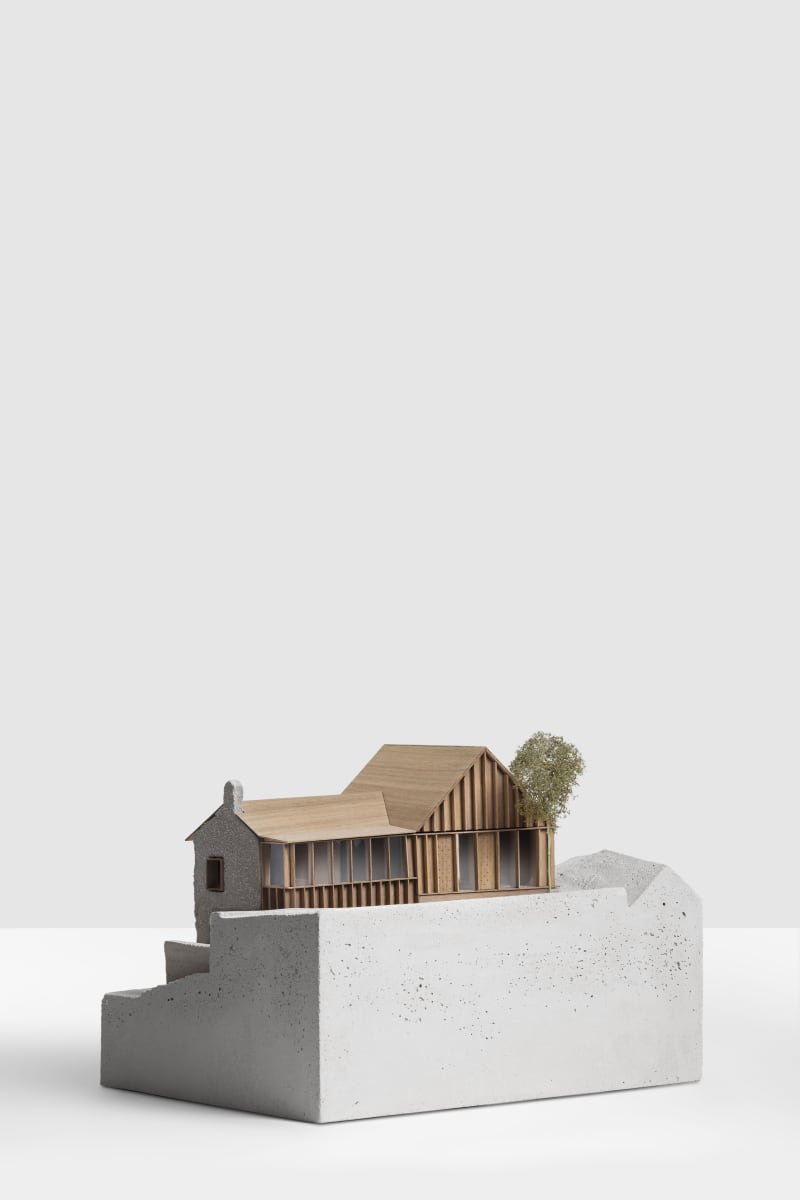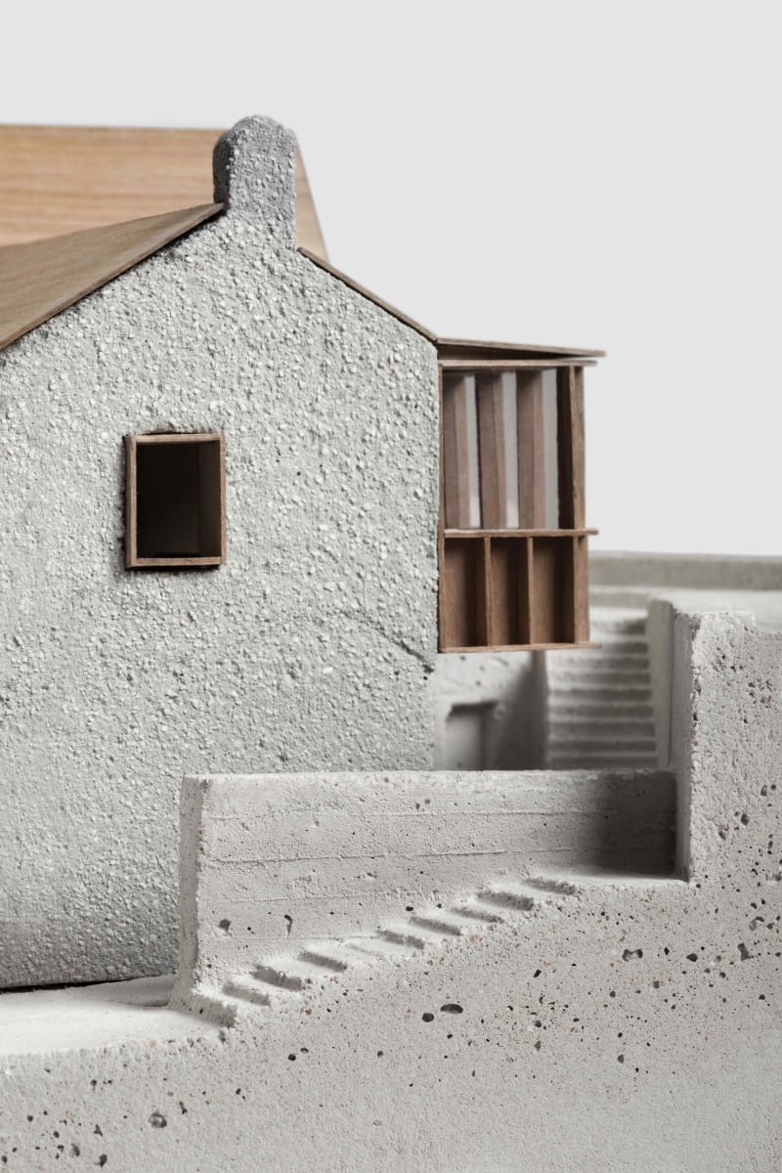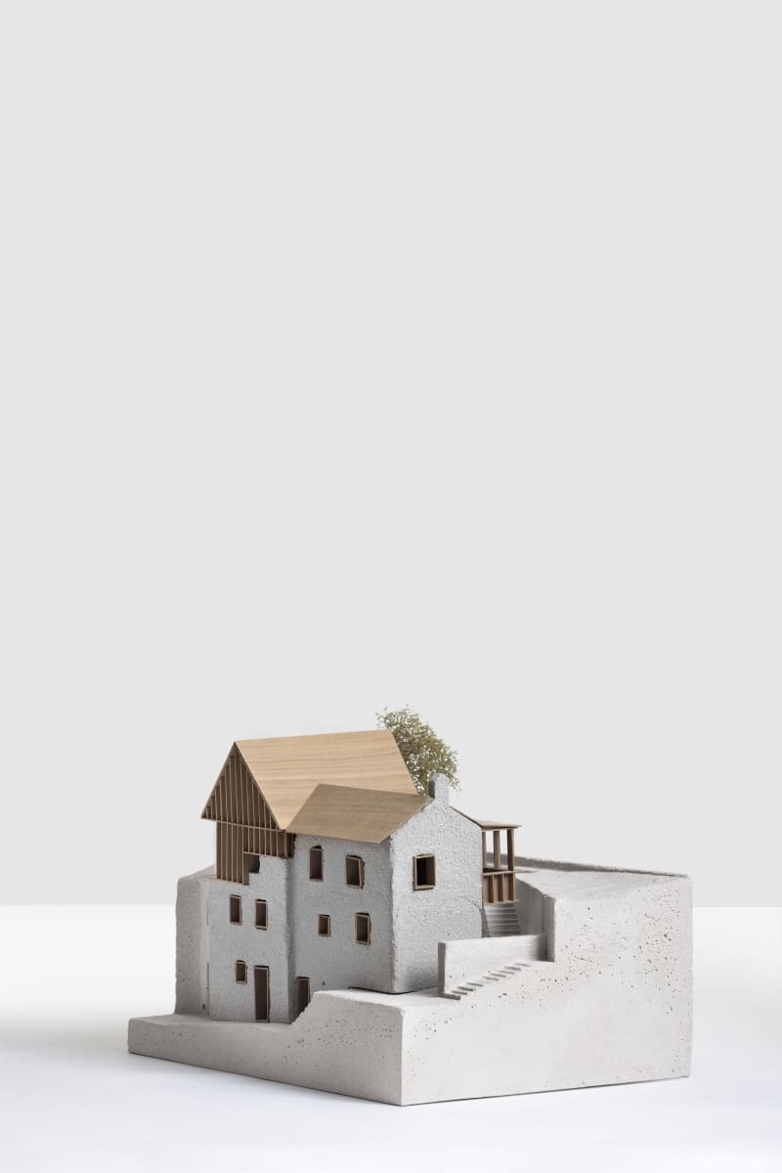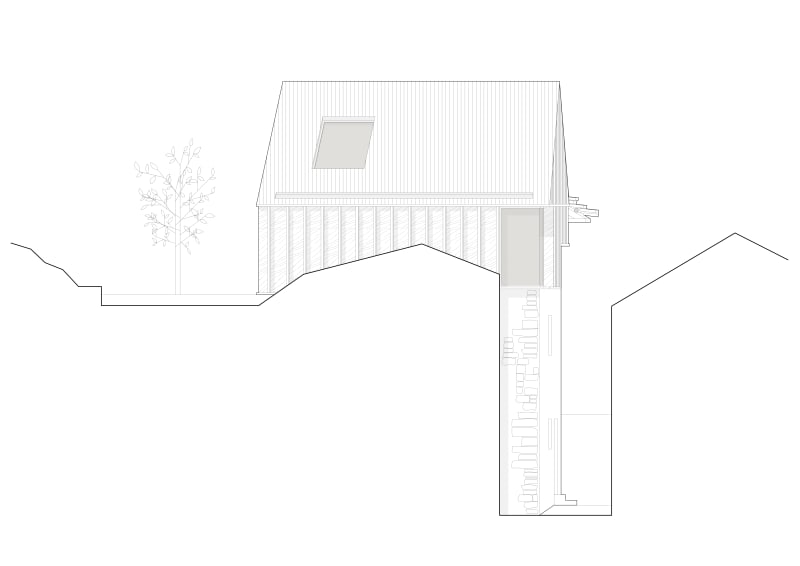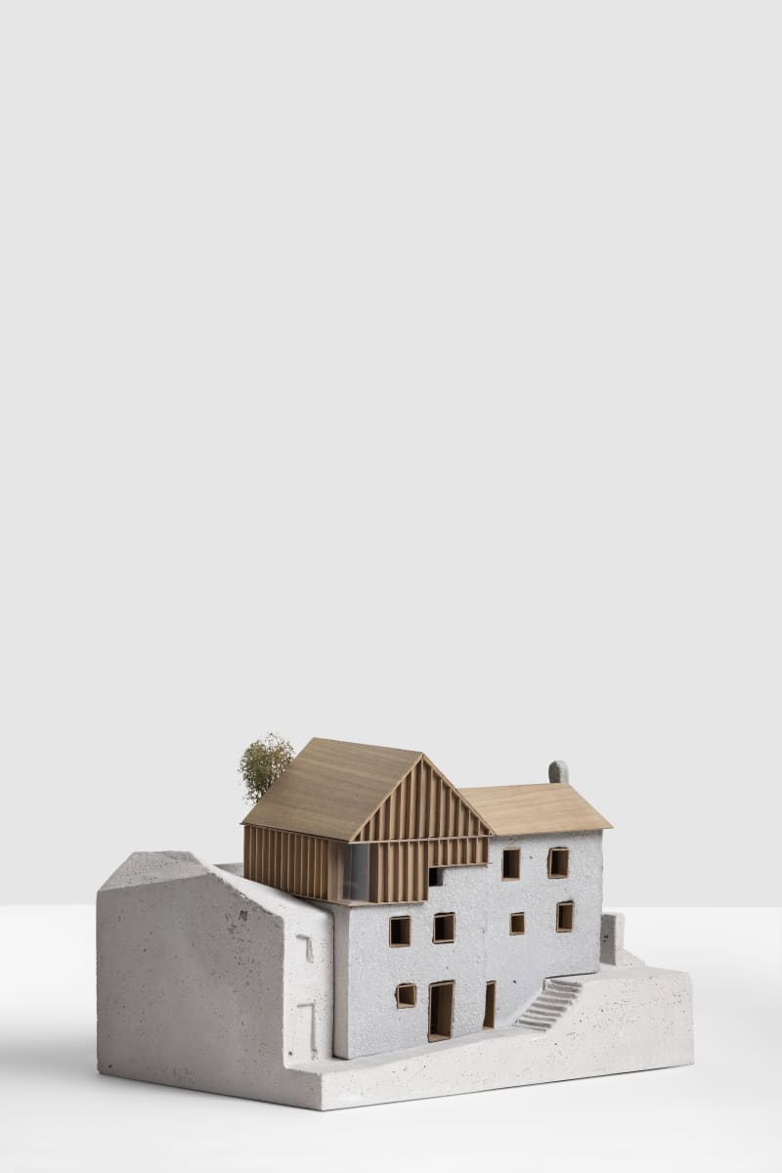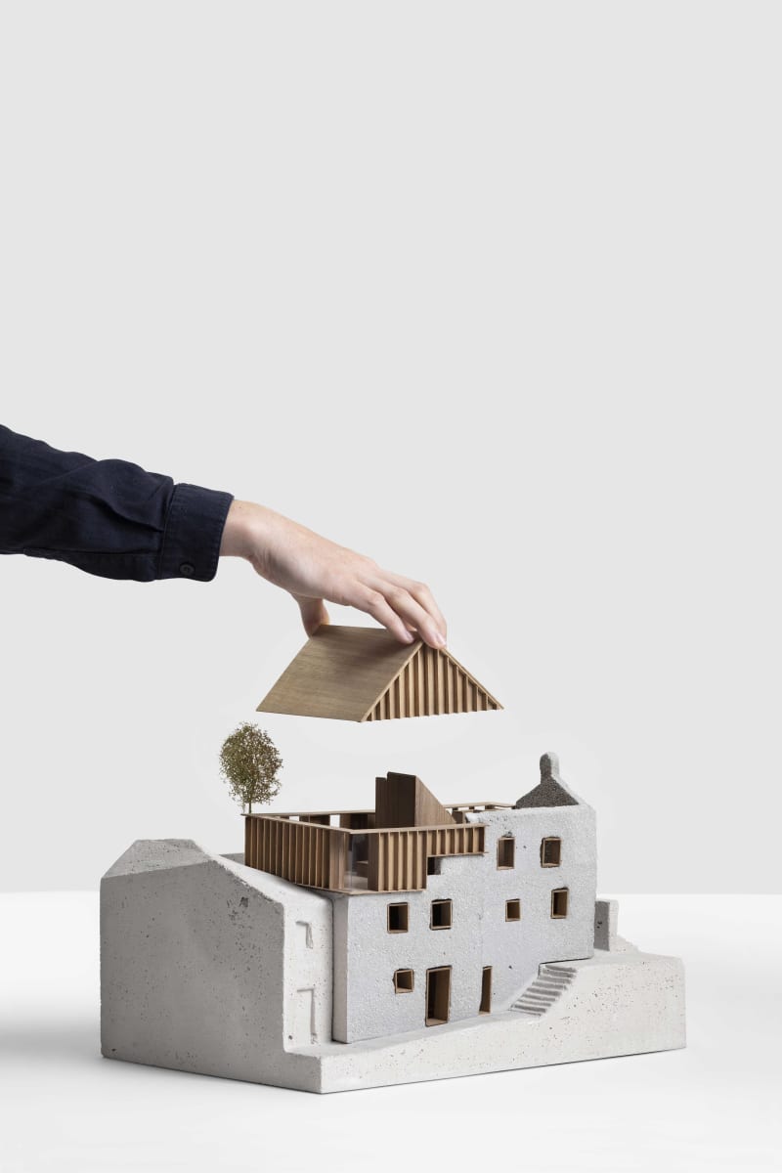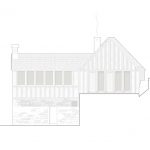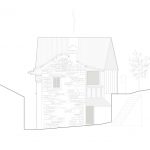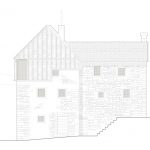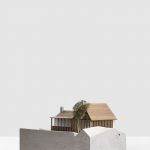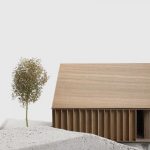Located at the foot of the Italian Alps sits a small town nestled in the lush valley. In a cluster of tightly packed houses lies an old vernacular alpine home in need of repair. Designed as an addition to an existing stone building, the highly considered and researched intervention, in locally sourced timber, sits atop the existing structure and provides a contemporary interpretation of the vernacular architecture of the region. It was important for the intervention to feel as if it had always been a part of the existing cluster of houses so as to preserve the atmosphere captured by the town.
The client, as well as many of the people involved in the project, had grown up not far from the mountains and remember the cold winter days sitting around the fire place eating and sharing stories with friends and family. It was this atmosphere, generated by the feeling of gathering around a large fireplace, which inspired the concept for the project.
Throughout history, the hearth (a large fireplace) has represented the heart of the home, around which all the functions of daily life can be found. Primarily used to generate warmth for the home, the hearth is also historically used for cooking – an early version of what we now refer to as the kitchen – which also forms a vital part of Italian daily life. With these main considerations in mind, it seemed fitting to allow this element to become the main feature of the home further inspiring the name of the project – House Around the Hearth.
As seen in all areas of the project, this large central element, working in partnership with the vertical circulation, spans all 3 floors and resembles the core of the home. Clad in colourful tiles, the central core is present and experienced throughout the home and acts as a hinge around which all the functions of daily life occur – cooking, dining, living, sleeping and even washing.
Finally realised as a project, rather than a built architecture, the decision to represent the project in the form of a 1:50 scale model became a primary area of focus. The intention to experiment with materials in the model building process was one which aimed to represent the project in a manner which resembled the materials which would have been used on site, if the project were to be built. Working closely with a local concrete specialist, the decision to represent the existing stone building and immediate context in concrete seemed fitting. The use of two different pigmented concrete mixes, with variation in colour and texture of the two materials representing the existing building and site, helps to differentiate between these two key elements.
Sitting atop the existing structure is the addition to the building represented in timber. As is evident in the design, the timber clearly reflects a contemporary interpretation of the vernacular alpine architecture of the area. Regularly spaced vertical timber elements help to give depth to the walls of the intervention, while recesses and cut-outs make way for entrances, windows and framed views toward the landscape. The exaggerated roof pitch of the addition, primarily catering for snowfall, is also intended to emphasise the addition and reference the steep mountain peaks of the surrounding context.
With these interventions, the project aimed to fit seamlessly into a complex yet delicate setting, while giving reference to an existing vernacular architecture which remains dear to all those involved in the project.
“It must have been nice, on winter evenings, to lie on the mats before the log fire, and listen to the voice of the forest in wild talks with the wind”
– Grazia Delledda in Marianna Sirca, 1915

