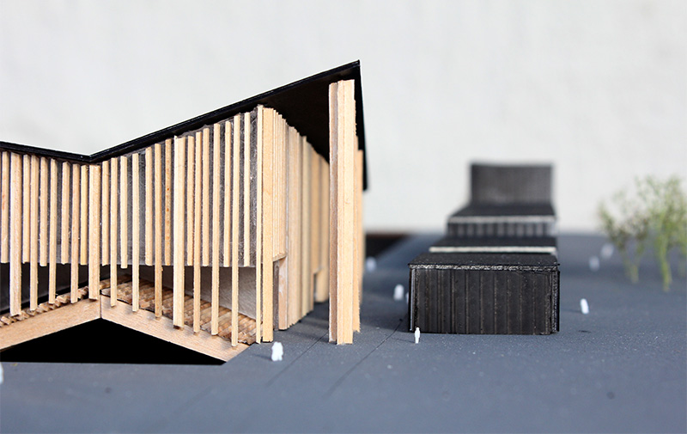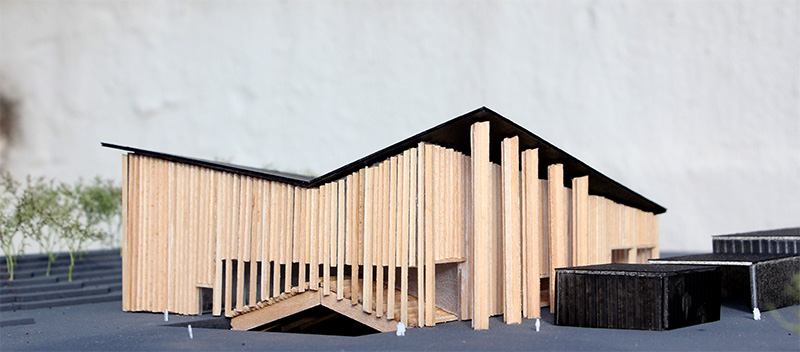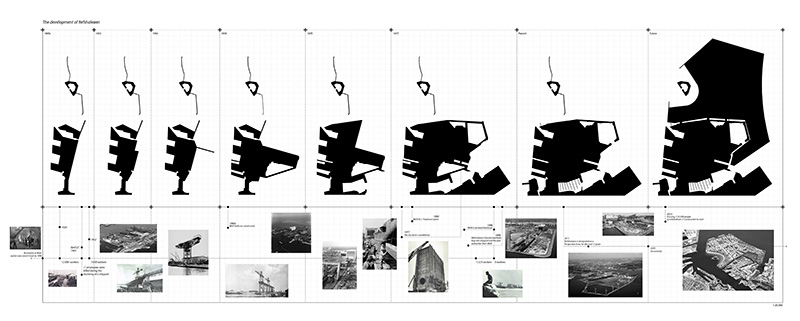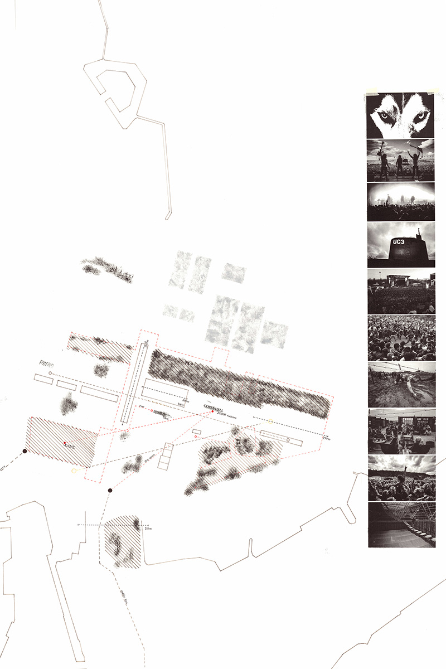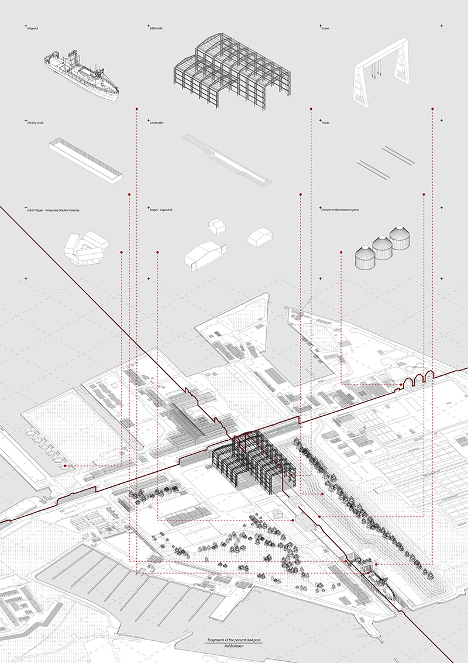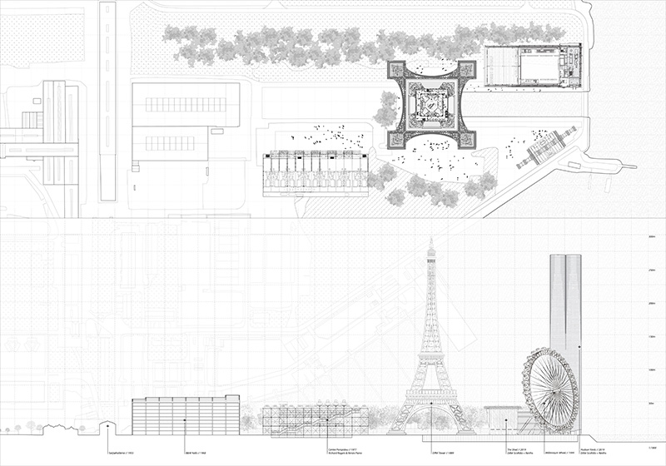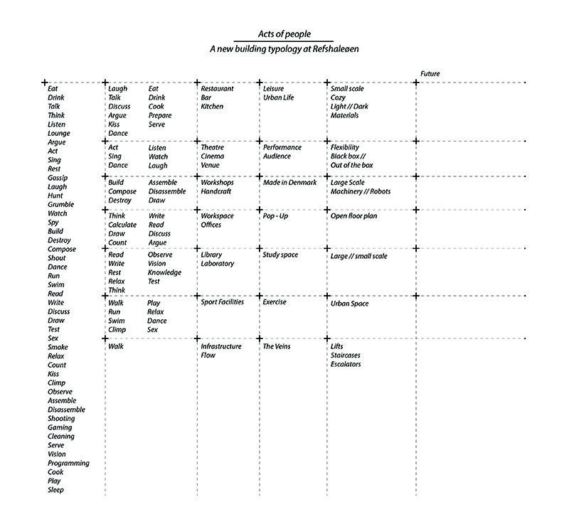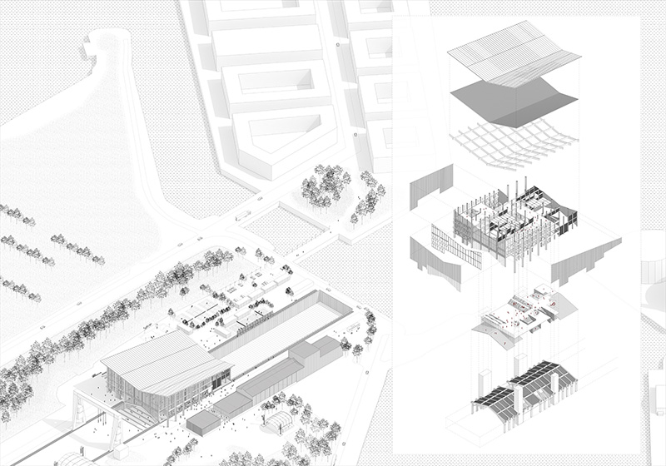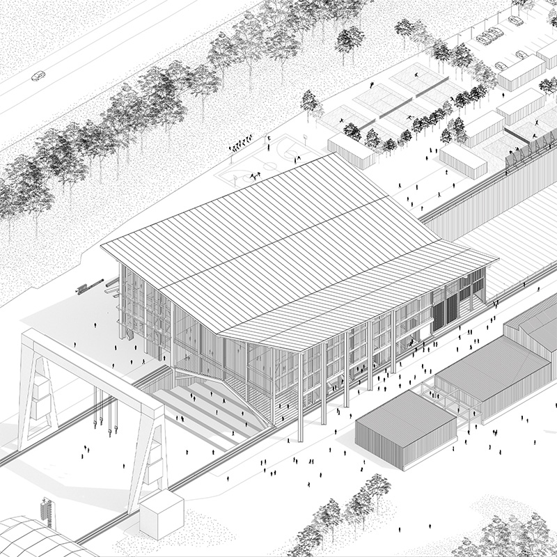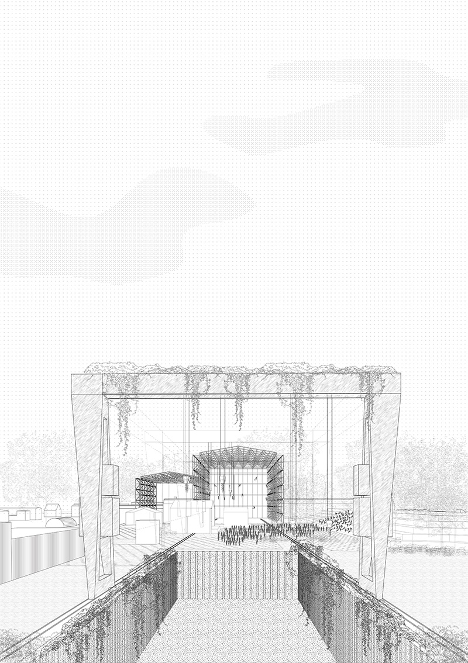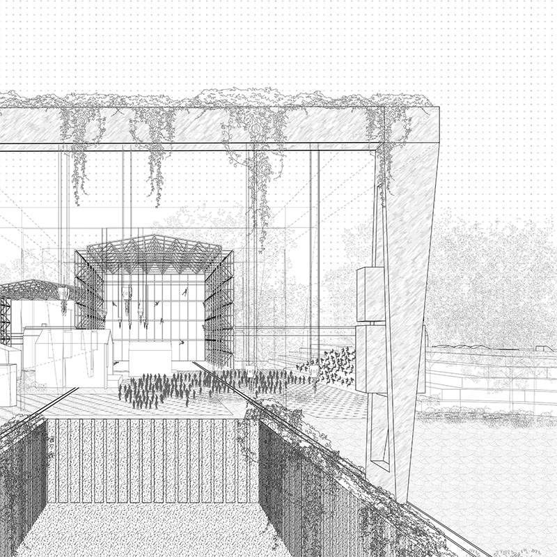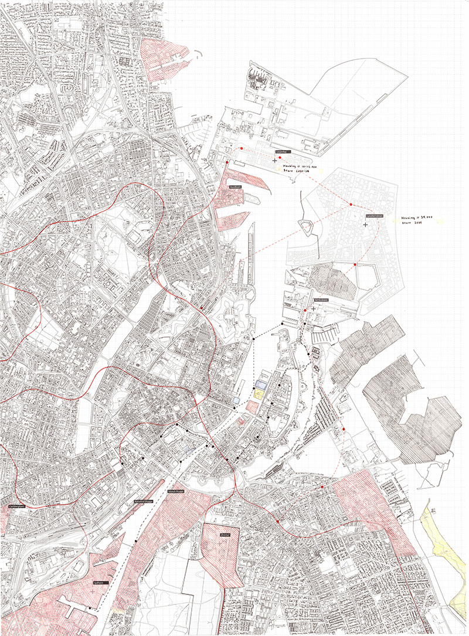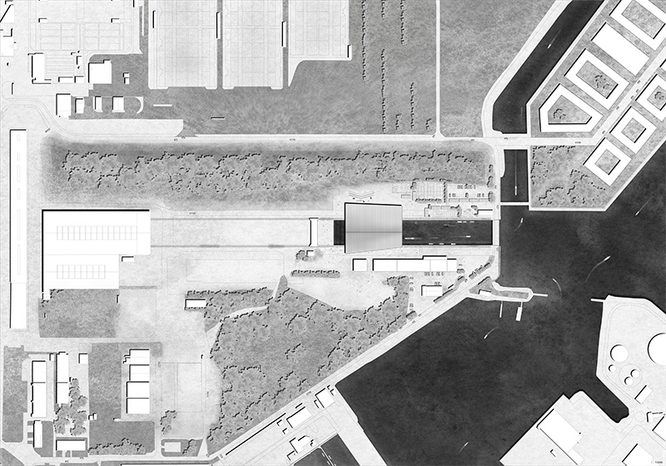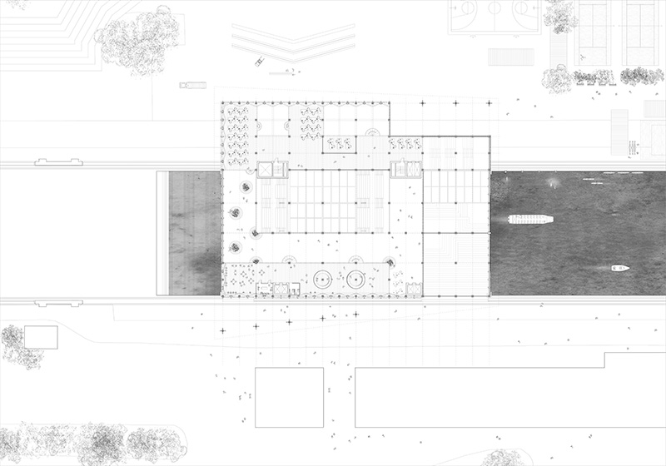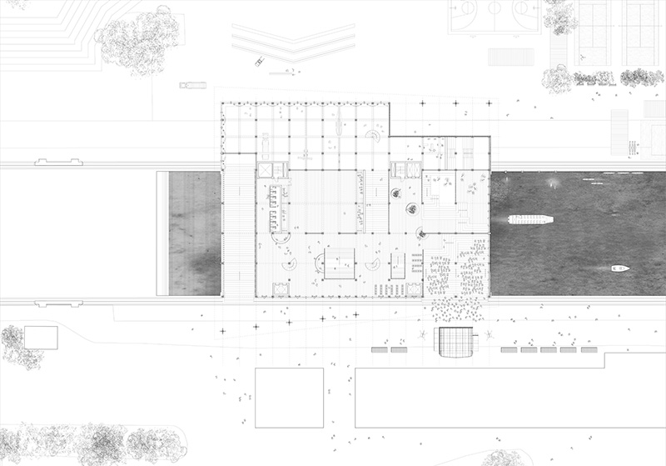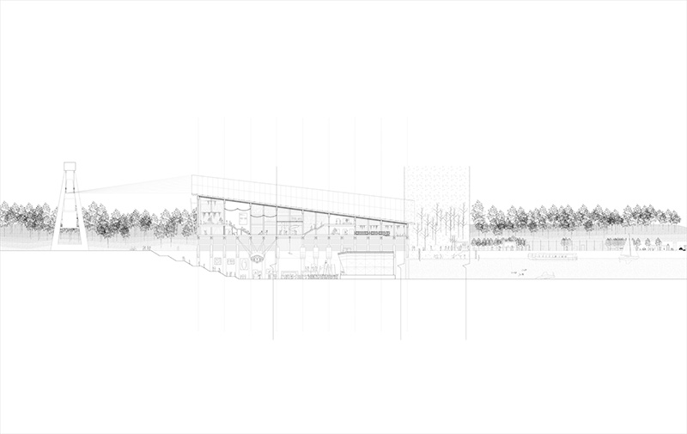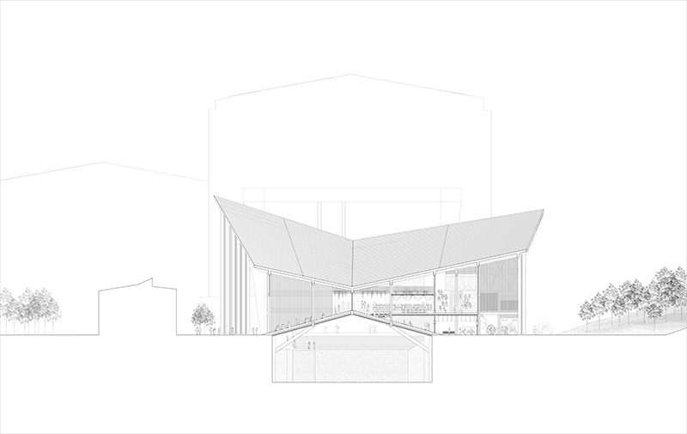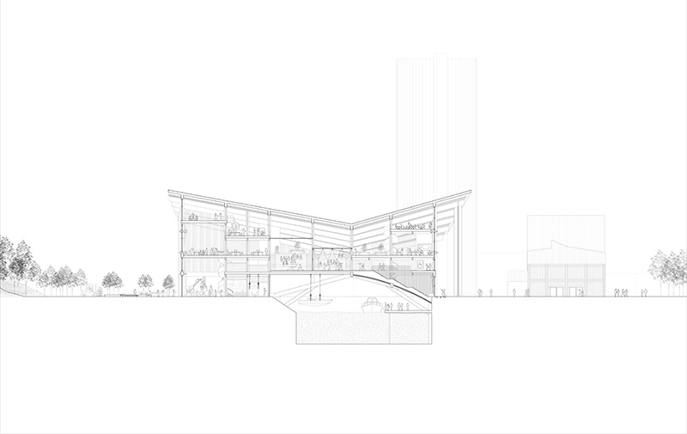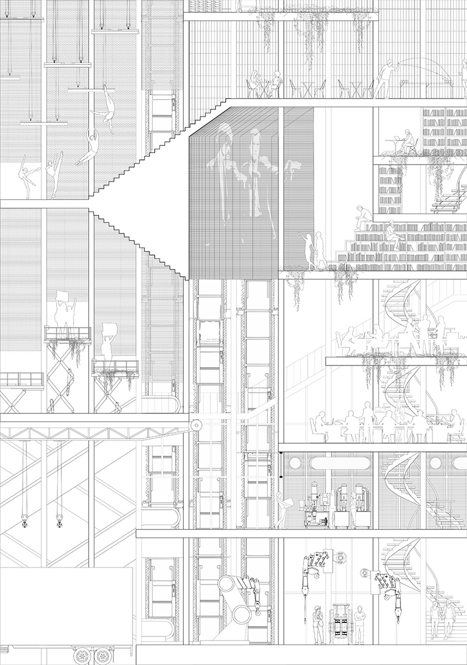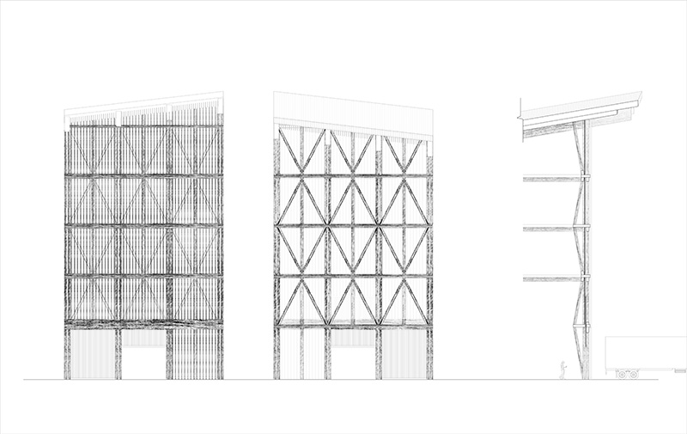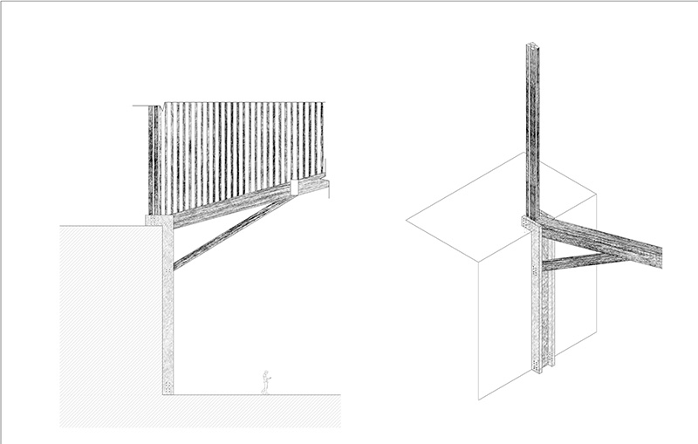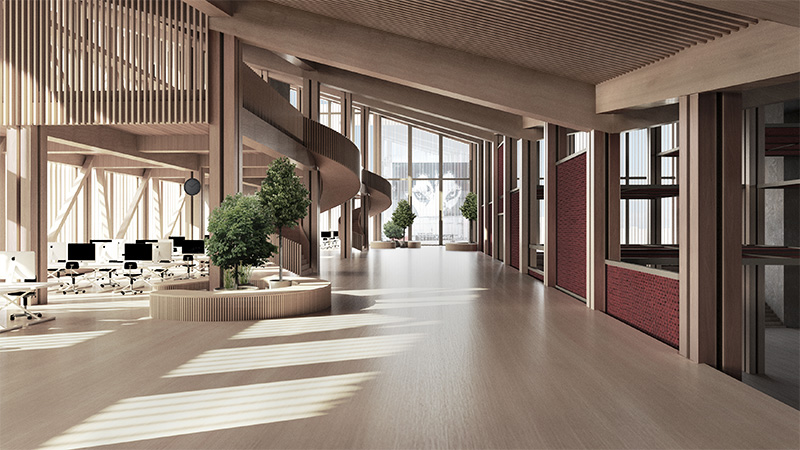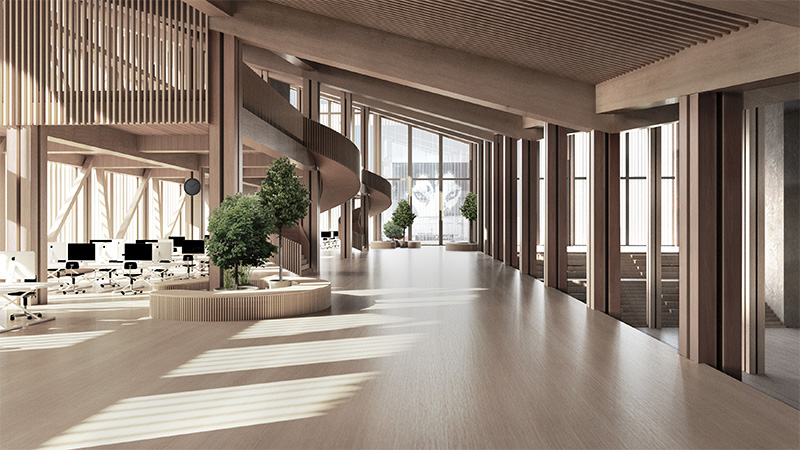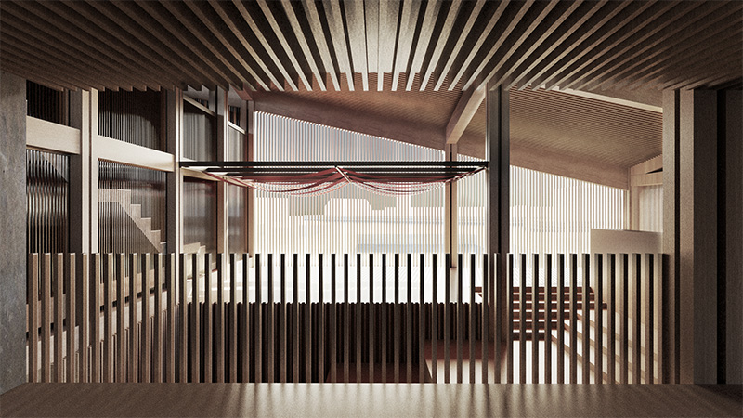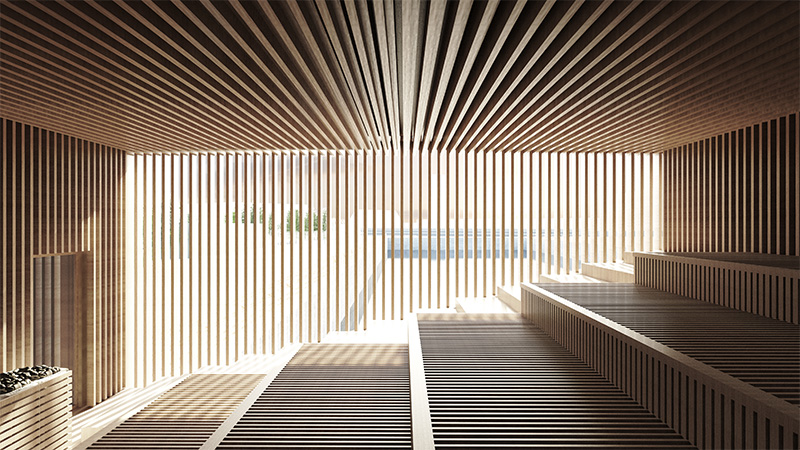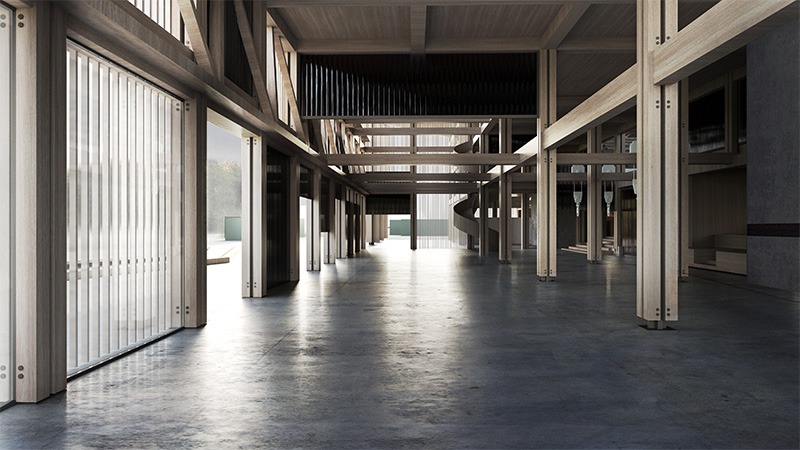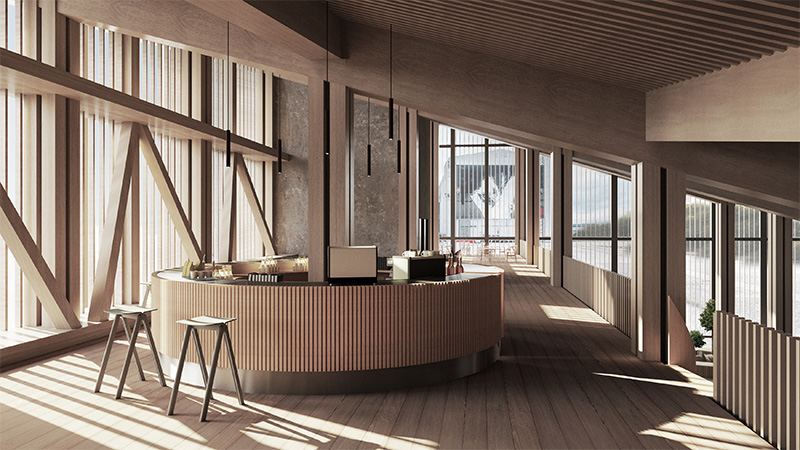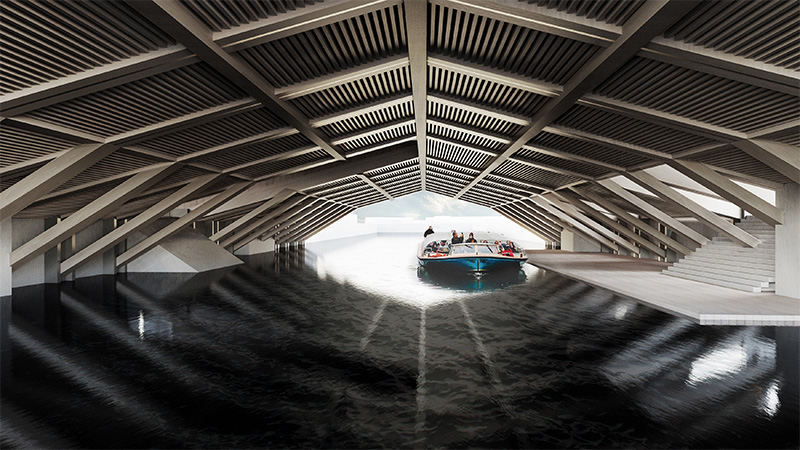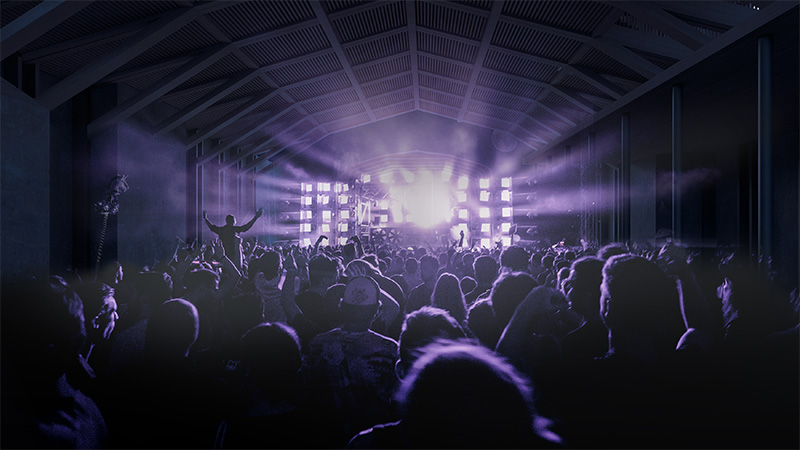The future challenges at Refshaleøen, A critical rethinking of Copenhagen´s urban development
The aim of this thesis is to rethink the transformation of the old industrial area at Refshaleøen. The project unfolds in different scales, from urban investigations to building design, both programmatic and building typologies.
Furthermore, the project desires to rethink the development of the old industrial island, working with both temporary and permanent structures to accommodate the city’s urgent needs and urban life.This meeting fosters unforeseen architectural qualities and spaces that serve both the city and the human. By tracing back the history and present programs at Refshaleøen, the aim is to design a new building typology for the island’s future. Taking into consideration both the market forces and urban life, the desire of this thesis is to design a building typology enabling the district to contain both.
This thesis aims not to propose a new masterplan for the island, but instead use some of the methods of urban planning to analyze and understand the dynamics of the site. This has provided the framework both structurally and strategically, to find the location and the program of the new building design.
The argument is that the new building typology programshould arrive from the research and investigation of the site to accommodate the needs for the future development of Refshaleøen.
The project has been developed through different phases. The first consists of initial studies, case studies of similar areas, interviews with actors of Refshaleøen, and site visits. This lead to a mapping exercise of the site from the initial investigations.
These mappings play a crucial part in finding the essential program and specific area for the building design. Alongside the mappings, the site has been explored through physical modeling.
This allowed the project to relate strategically to its context. The next phase of the thesis was to transform the project into a building design that can accommodate the overlaying programs and typologies. This phase consists of concept design development, executed through sketching, drawings, and physical modeling.
Motivation
This thesis takes interest in the near future at Refshaleøen. Uncertain plans for the district opens the questions for the development of Copenhagen. Do we design governed by certain market forces or to facilitate urban life, or can we build somewhere at the critical intersection?
The concern is that Refshaleøen will develop explicitly for economic gain due to gentrification often experienced within our cities. As a result of this neglect, both the history and the present urban life of the artificial island. The past decade shows how temporary typologies have greatly benefited the city, and Refshaleøen has become a new catalyst for Copenhagen’s creative and artistic life.
The project seeks to explore the challenges and the potentials of the site. Combining and overlaying programs and typologies to benefit both the temporary and permanent structures that are at stake.
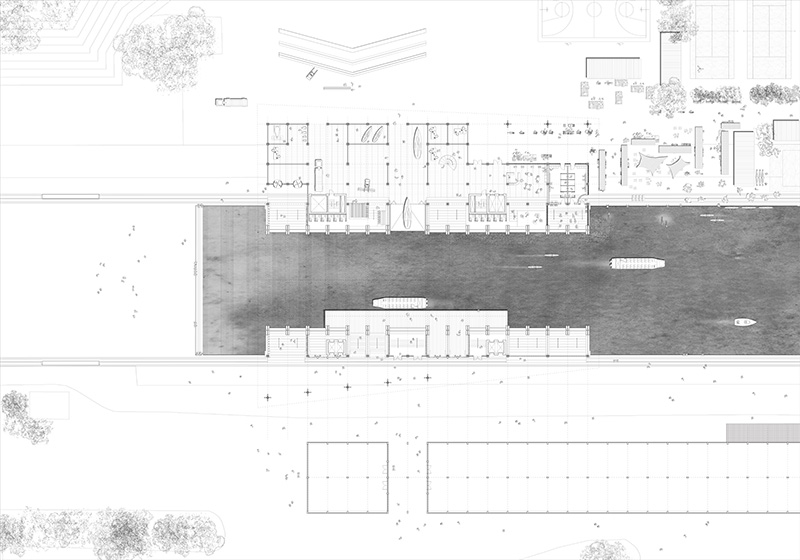
Reflection / Conclusion
The thesis explores new methods of urban development. In urban planning, it is often experienced that the place loses its original identity, and the new areas may appear identity less. Particular emphasis has been placed on creating an architectural whole that enters into dialogue with both the city and the industrial past of Refshaleøen.
The good city is a place that is able to go across traditional ‘mechanistic’ divisions, in order to create efficient and sustainable conditions for both people and future development. People must not only have something nice to look at, but must also have something to do, something to live on, and something to build on.
The vision has been to create a dynamic and inviting urban cultural hub that promotes innovation and knowledge sharing by bringing leisure, events, crafts, research, and professions close together. Copenhagen’s new cultural hub will form a new living waterfront that activates the area around the dock with daily and varied use.

