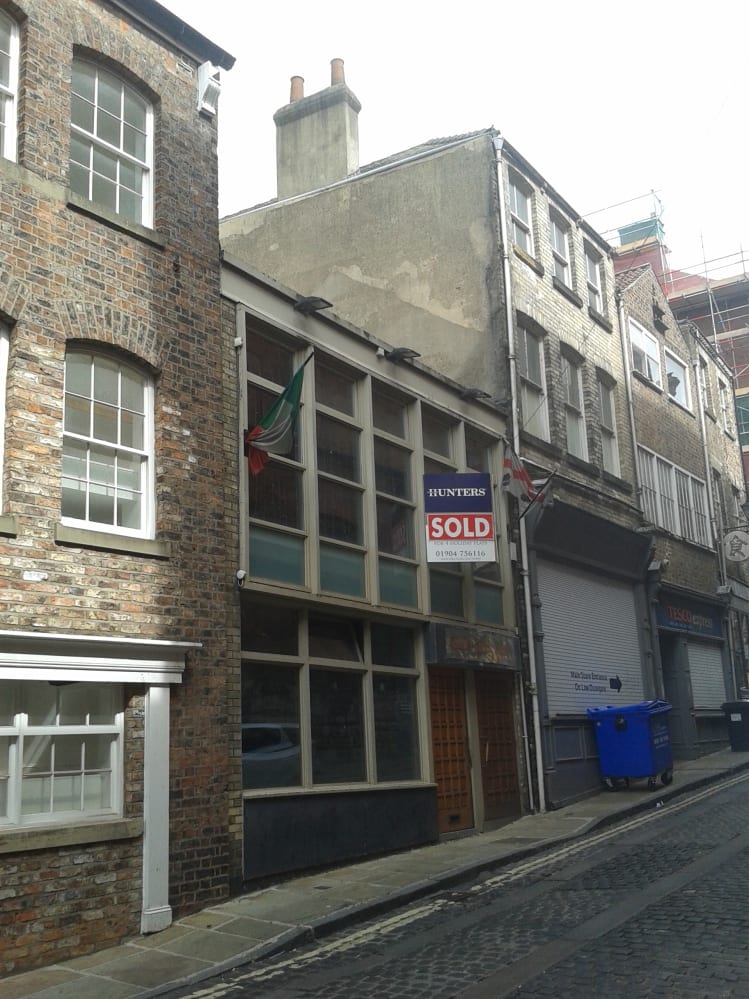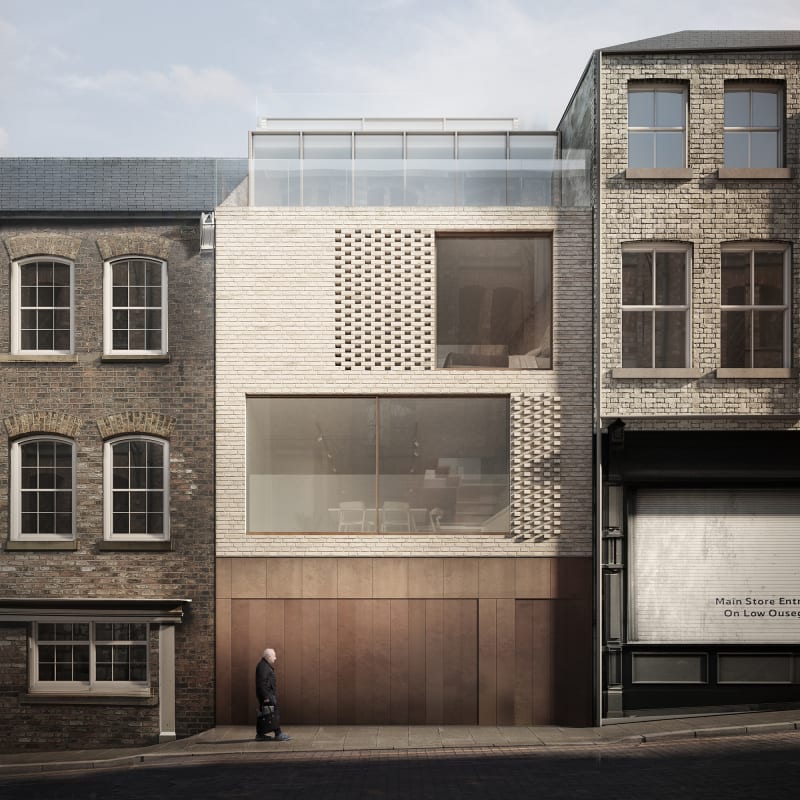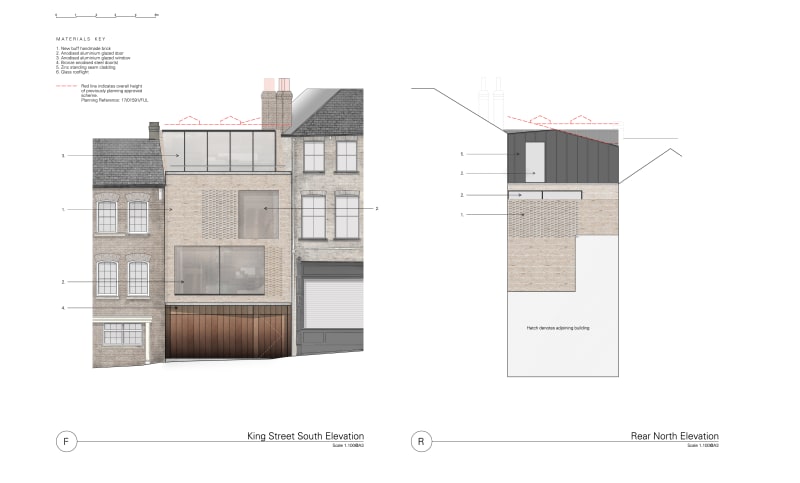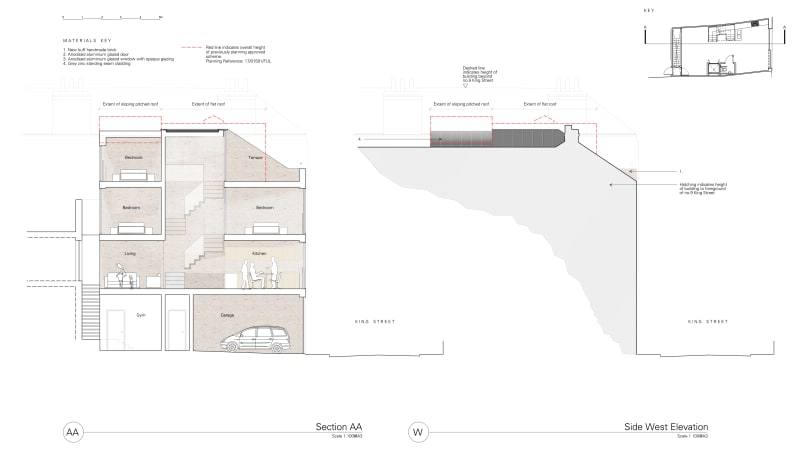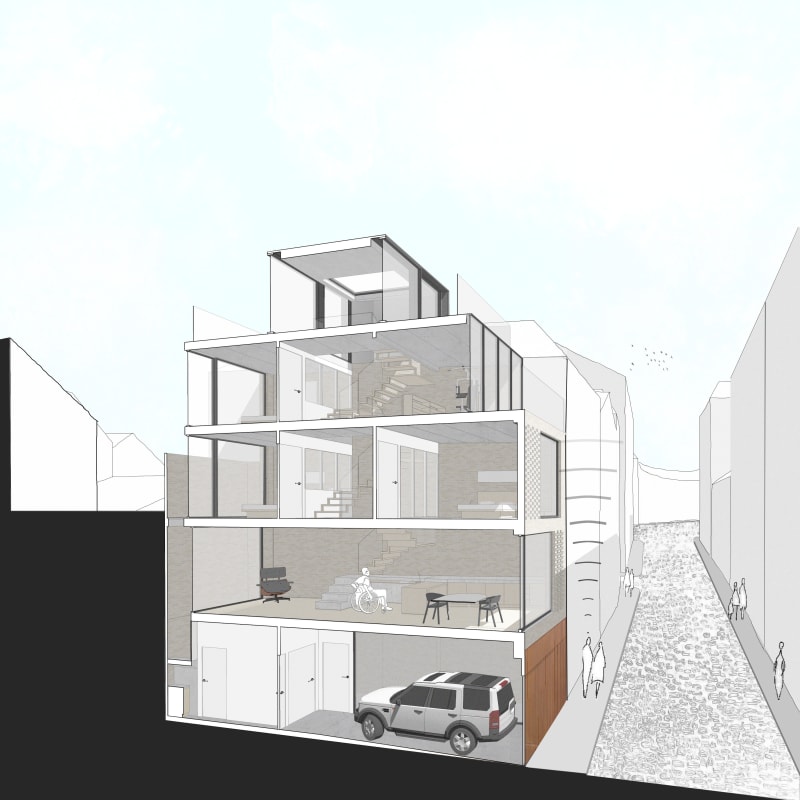We were asked to create a bespoke and accessible new home for a young client who has been using a wheelchair since 2010 because of a spinal cord injury. The scheme will replace a disused two-storey restaurant to include, ground-floor parking, a roof terrace, suite for a personal assistant and a gym. Attention was given to accessibility and consideration of how the client will move through the building and utilise the spaces for their specific needs. Alongside this, the historic urban context, of York’s Conservation Area, and the tightly constrained site have proven to be key design drivers.
The fenestration pattern, building height and form were driven by the immediate and wider context. Deeply punctured window openings and contextual brick elevations gave a sense of connection to the local heritage. The proposal responded sensitively to its context, offering a considered and positive addition to the external fabric of the existing two storey building, the established character and appearance of the wider area – ‘fixing’ the street scene whilst creating a hierarchy of internal spaces responding effectively to the user’s needs.
Externally we proposed a simple and high-quality palette of materials for King Street to compliment the surrounding area. A handmade brick was proposed on the upper floors not only offering variance, colour and texture but also responding to the plentiful examples of brick in the city. Triple glazed units with bronze and anodised aluminium frames are used heavily on the upper floors giving the sense of light and space, but also minimising the visual impact on the building. Internally, the building comprised of a robust palette of brick internal walls, oak floors and exposed concrete soffits to mediate heat gains and losses as part of the environmental strategy.
Internally our proposals created a contemporary open plan living space for our client. Access and living requirements were a key generator in the composition and layout of the building; public living spaces located on the lower floors with more noise sensitive elements on the upper floors. The upper floors become recessive in the street scene and are not visible from the oblique views along King Street.
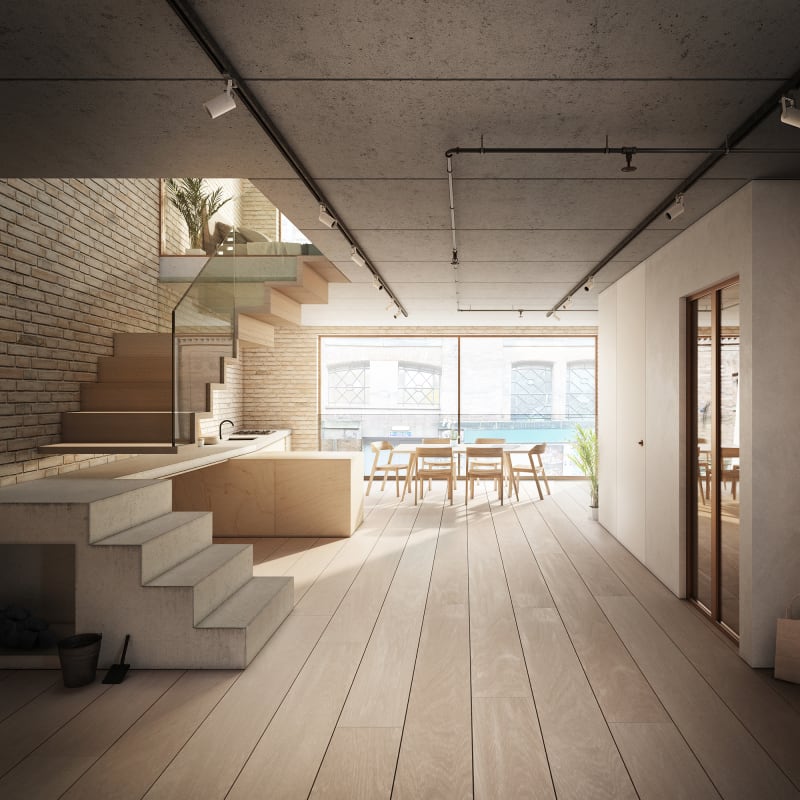
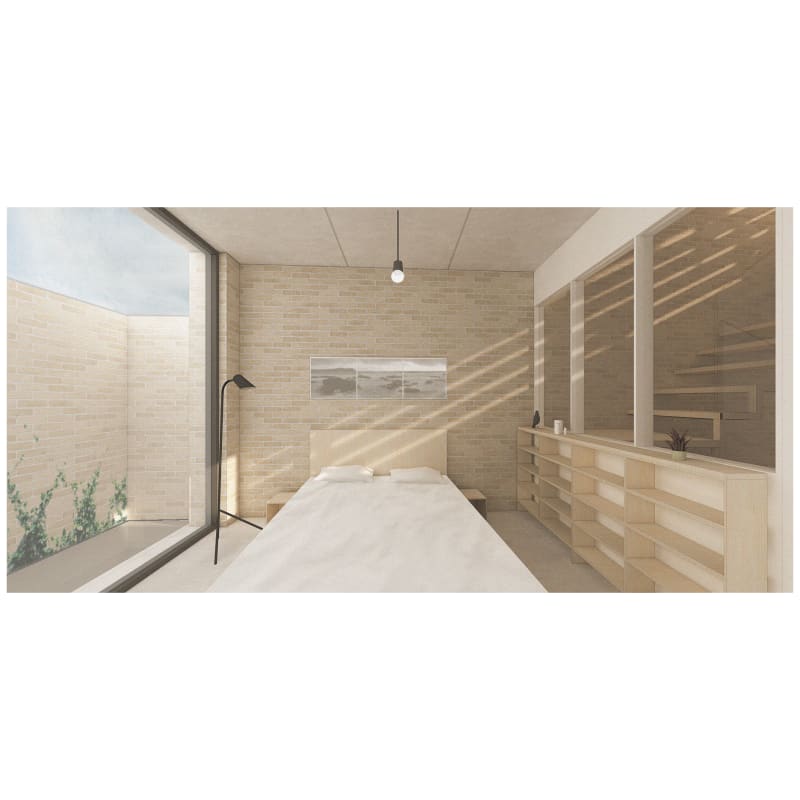
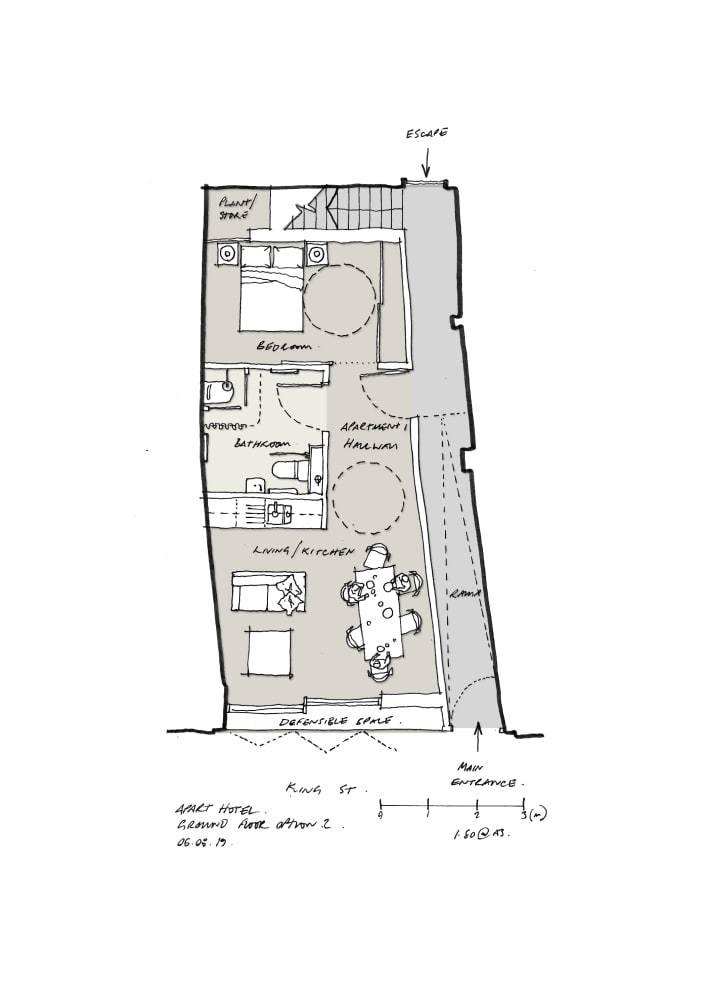
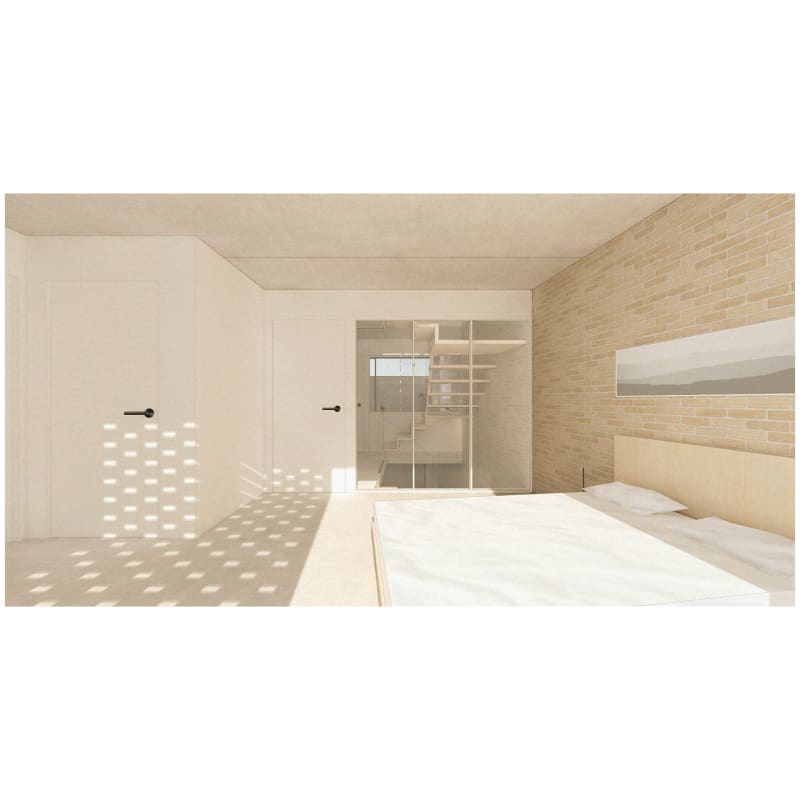 Due consideration has been given to minimising energy consumption as part of our design proposal. This begins with the design itself, exploiting passive energy principles by having a naturally ventilated dwelling that controls the ratio of solid and void to the south elevation to avoid overheating in summer yet will exploit solar gains in winter. The dwelling will have a very highly insulated building fabric. Windows will use triple-glazed units with low E coatings and argon filled cavities, achieving excellent U-values.
Due consideration has been given to minimising energy consumption as part of our design proposal. This begins with the design itself, exploiting passive energy principles by having a naturally ventilated dwelling that controls the ratio of solid and void to the south elevation to avoid overheating in summer yet will exploit solar gains in winter. The dwelling will have a very highly insulated building fabric. Windows will use triple-glazed units with low E coatings and argon filled cavities, achieving excellent U-values.
The requirement for space heating was minimised by high levels of insulation and robust detailing to minimise air leakage. Heating was to be provided by an efficient air source heat pump serving a low-pressure hot water system with under floor heating.

