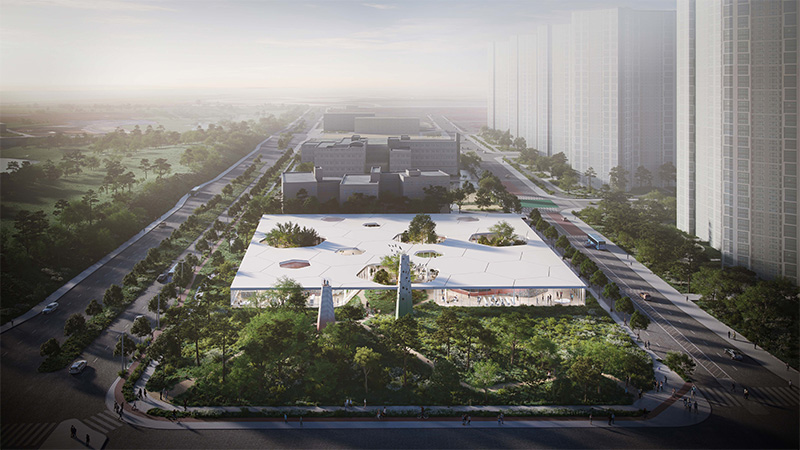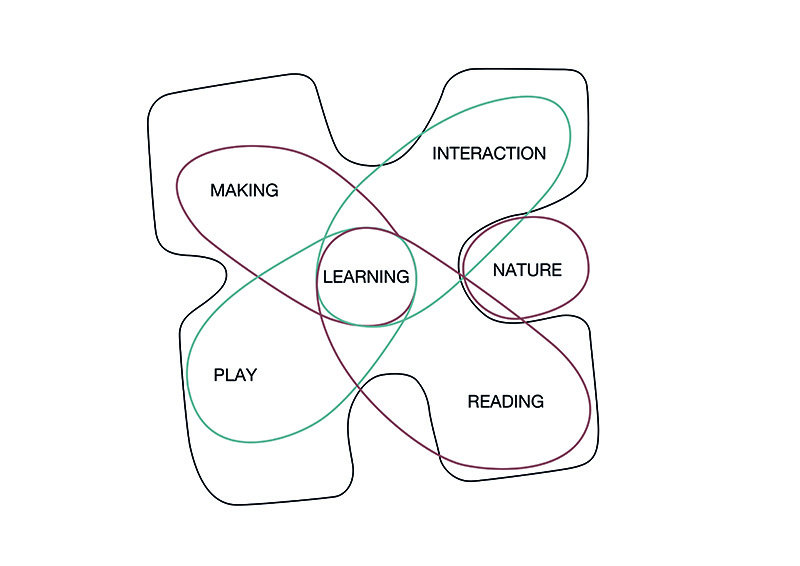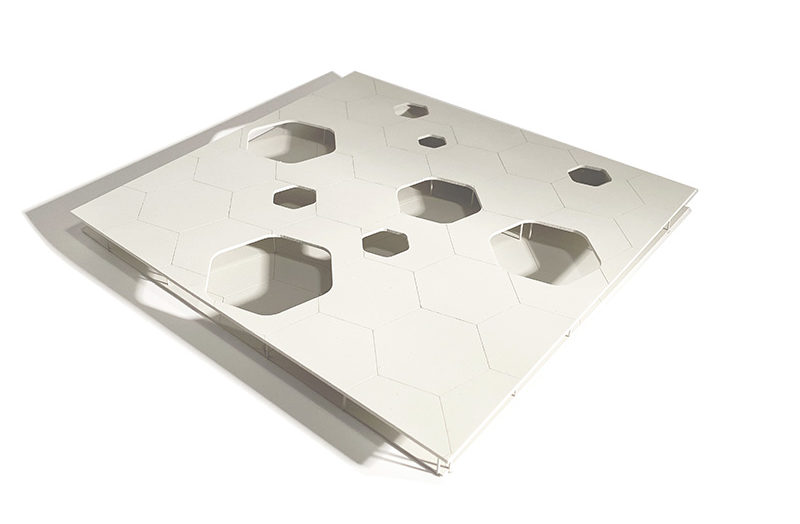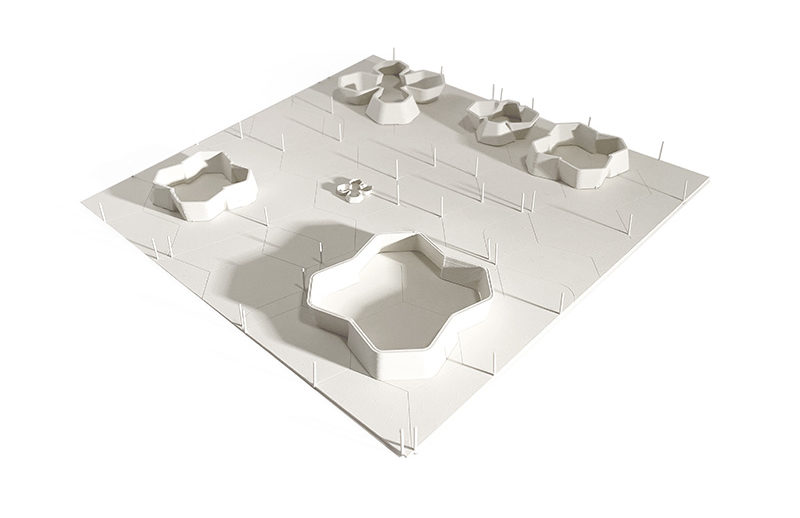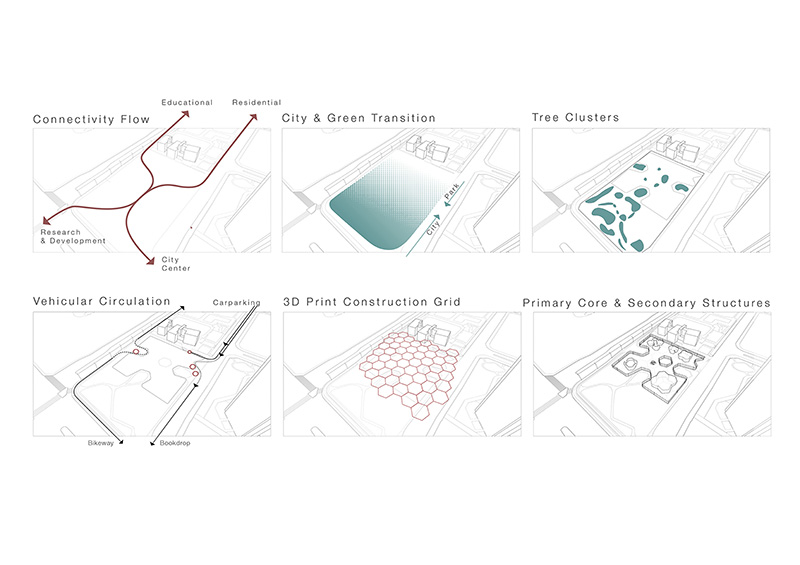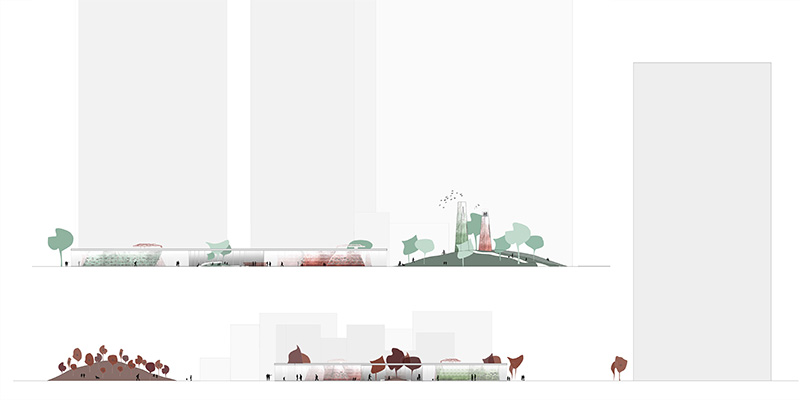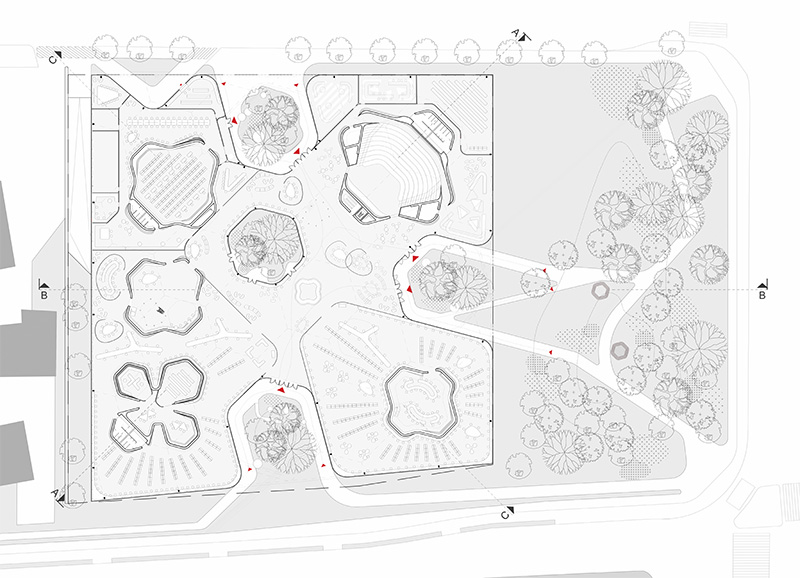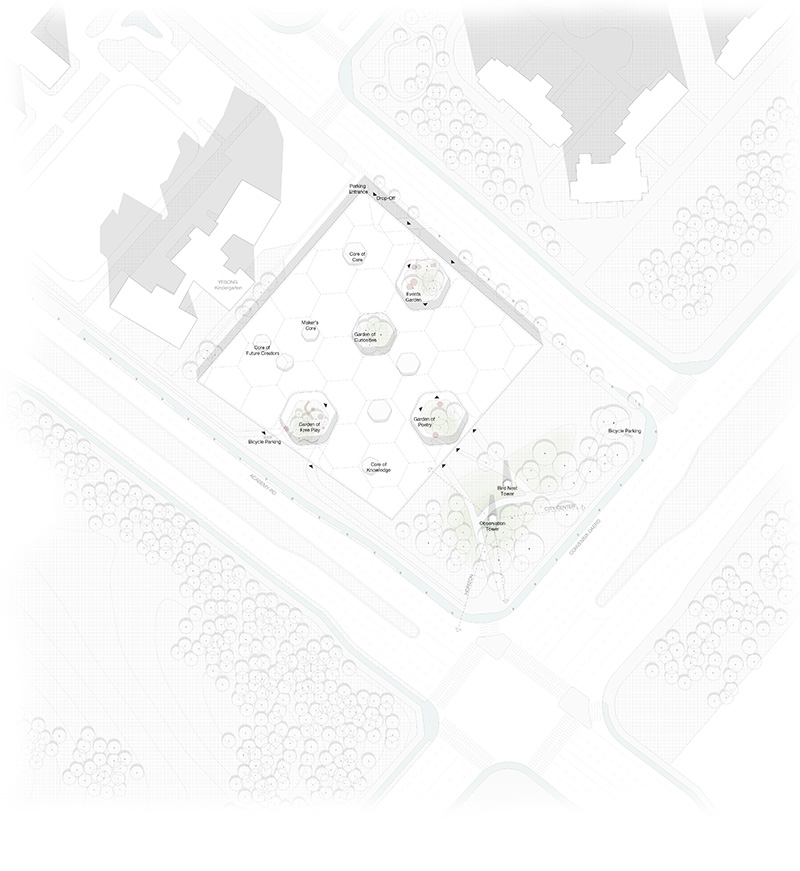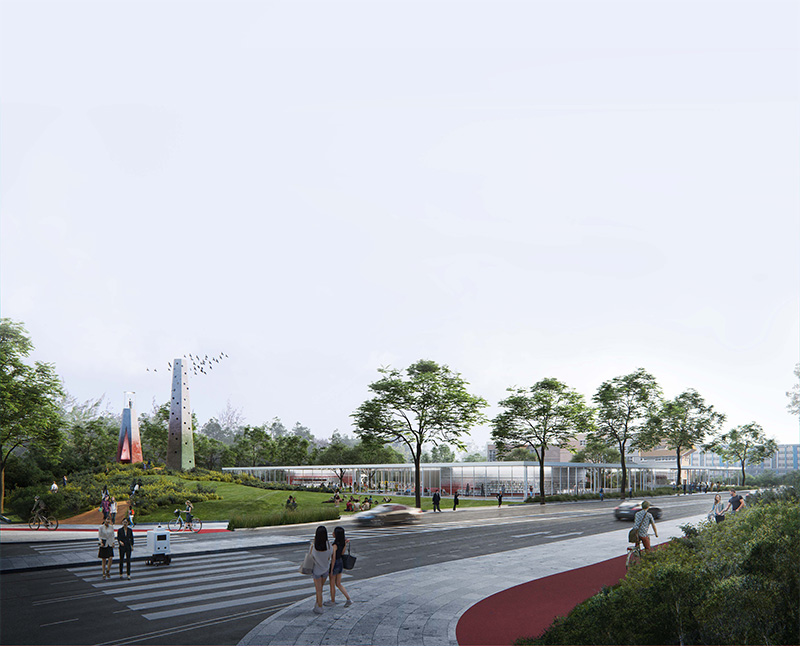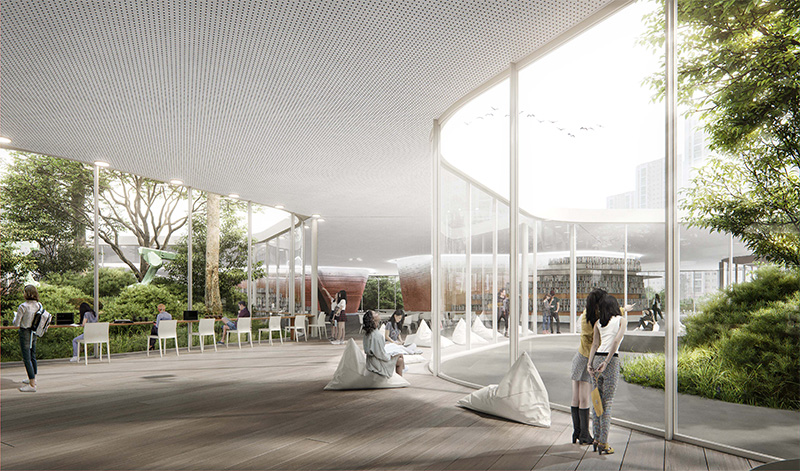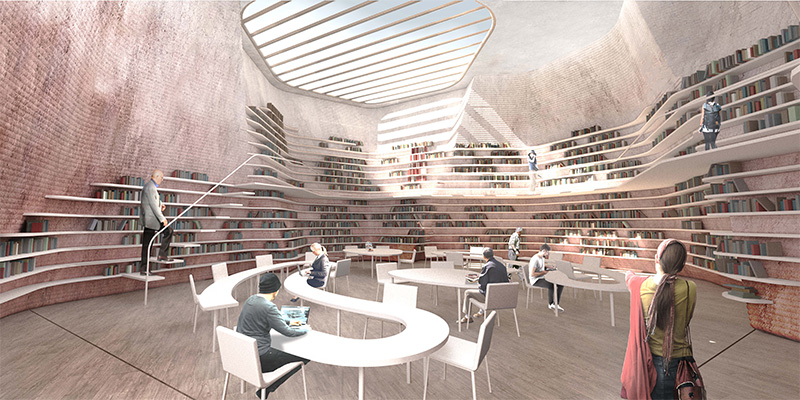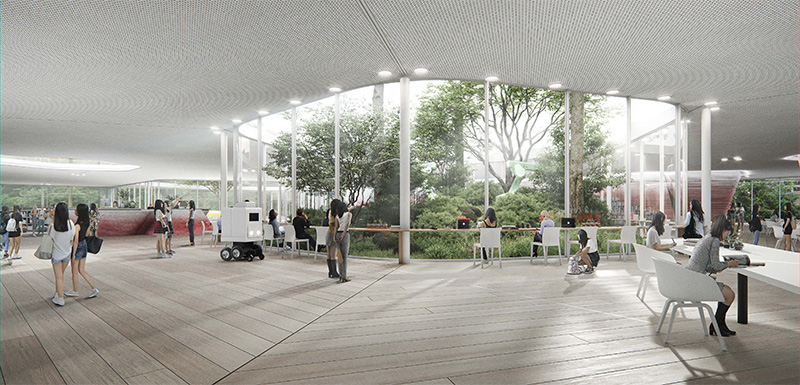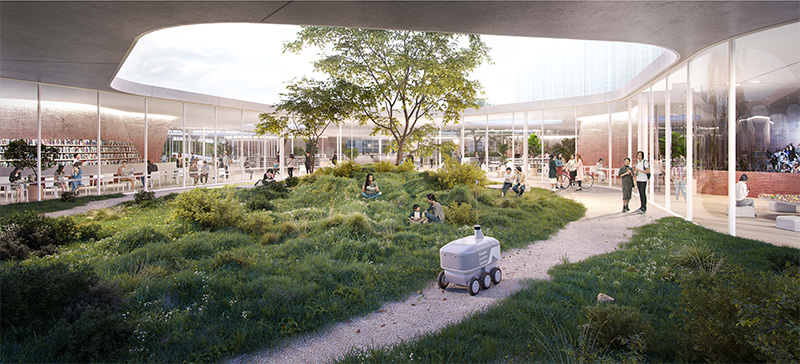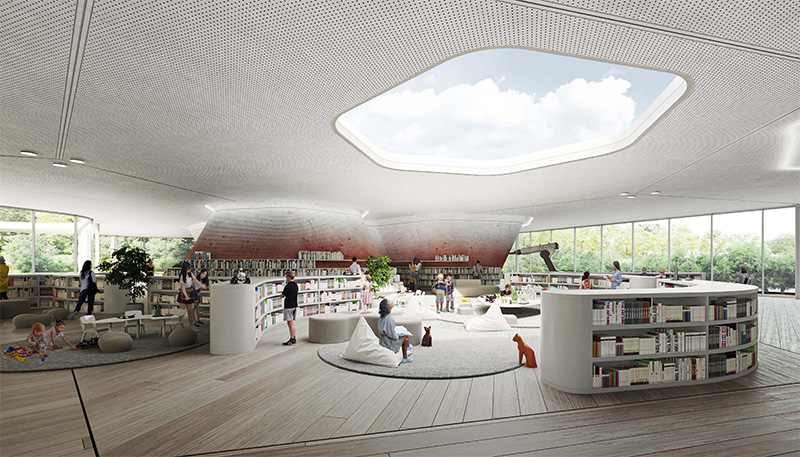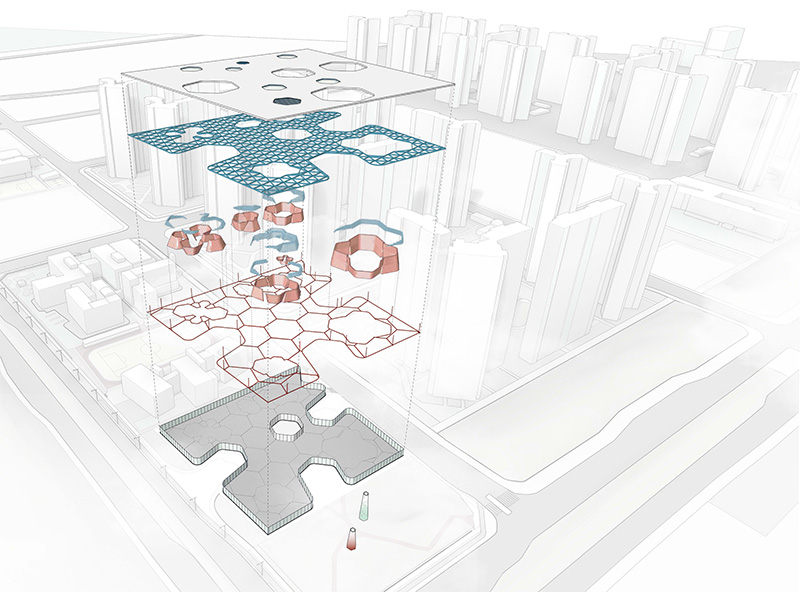Learning Sky proposes a habitat for education and innovation at the heart of Songdo city; a habitat for future learners and a flexible space in which knowledge, making and technology intermingle.
The evolution of Songdo is anticipated as a city of education in which the library is not just a space for passive learning, but an environment that will facilitate the construction of new knowledge and ideas.
Reading, Making, Interaction, Play and Nature all contribute to a diverse learning environment that aims to foster the next generation of visionary thinkers.
The library emerges as an extension and continuation of the ground, tracing the ecological heritage of the tidal flats and proposing an alternative urban texture that is closely integrated with nature.
The existing streetscape lacks a human scale and a connection between the buildings and landscape; the library is proposed not as a closed building object but as an open and interactive place of learning that weaves together its surroundings and activates the social life of Songdo within a shared landscape.
In contrast to the surrounding cityscape with its high rise urban blocks and large setbacks, the low building is like an earthscape that draws visitors in from each side and creates a series of internal gardens.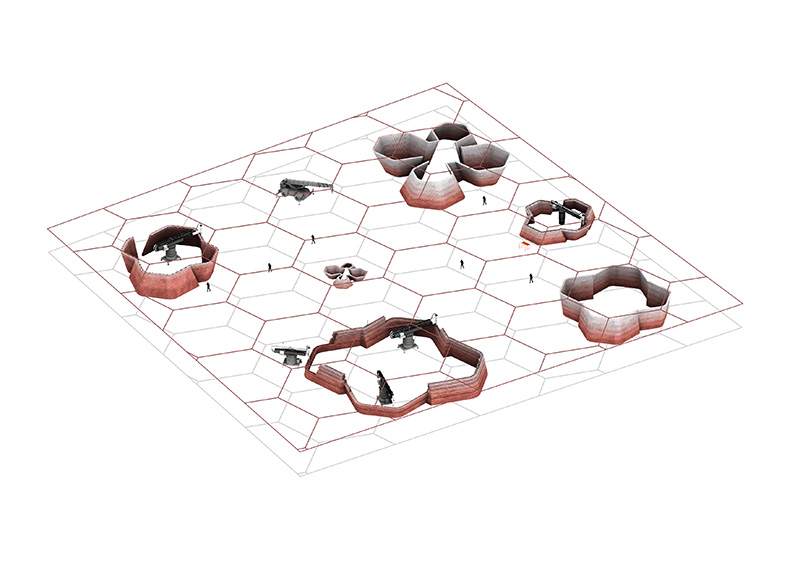
The library landscape is inspired by the history of the poet’s garden, a space where nature provides a retreat from worldly troubles and where scholars may seek enlightenment and oneness with nature.
The internal gardens provide beautiful views for the surrounding reading spaces and open up in the summer months to extend the learning zones and bring readers closer to nature.
The library is a space for discovery, inspiration and knowledge.
Contemporary learning theory suggests that people actively construct or make their own knowledge, through their own experiences as a learner.
Learning through making is therefore placed at the heart of the library: alongside the usual spaces for quiet reading, individual and group study, the multimedia maker’s lab provides an interactive approach to learning, with technology and craft workshops.
The fabrication of the library, which utilises 3D printing, emphasizes the relationship between reading, learning, creating and constructing. Echoing the transformative effects of printing and the internet on the transmission of knowledge, 3D printing has the potential to transform fabrication by translating design information into physical form.
Songdo Library will mark a milestone in 3D printing fabrication, aiming towards an efficient construction, localised fabrication and integration of design and structure. The hybrid structure is composed of 3D-printed concrete cores that emerge from the ground, creating enclosed spaces, supporting a lightweight timber roof.
The building is based on the modular grid of the 3D printing diameter, which defines the cores, garden openings and roof lights, while the fractal core shapes emerge from the properties of 3D printed structures, proposing new and unusual geometries at low environmental and economic costs.

