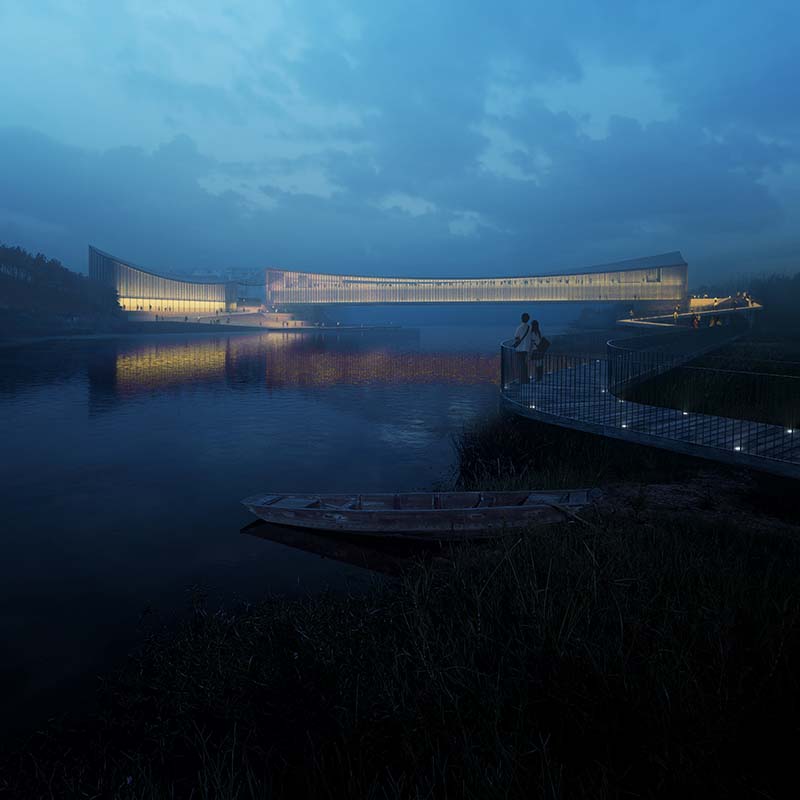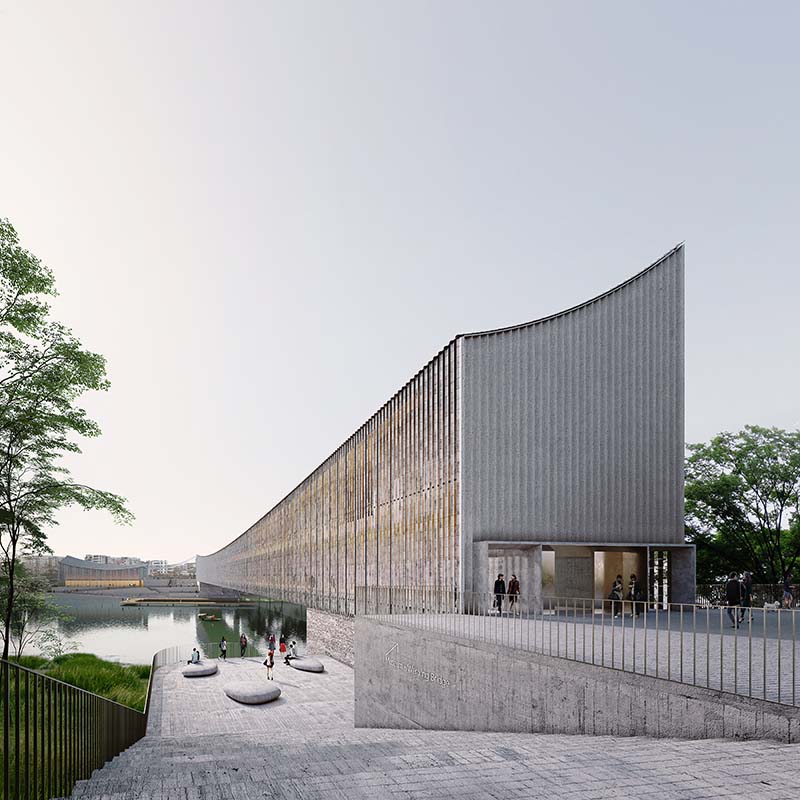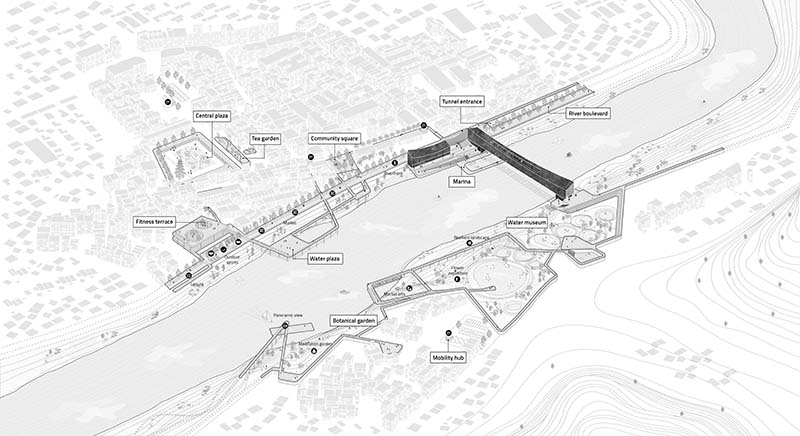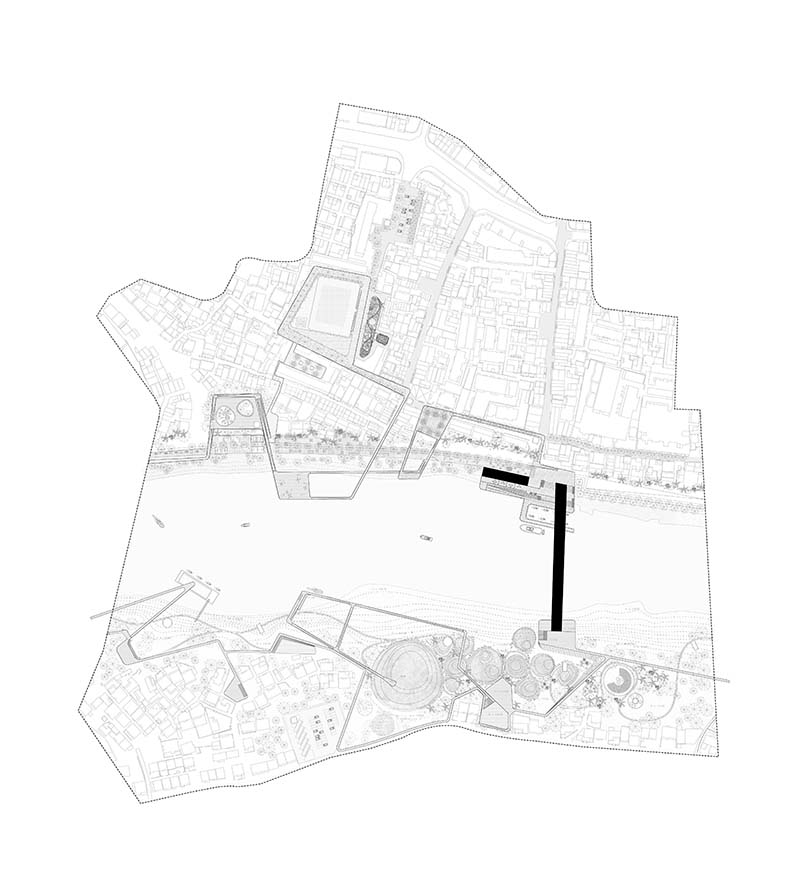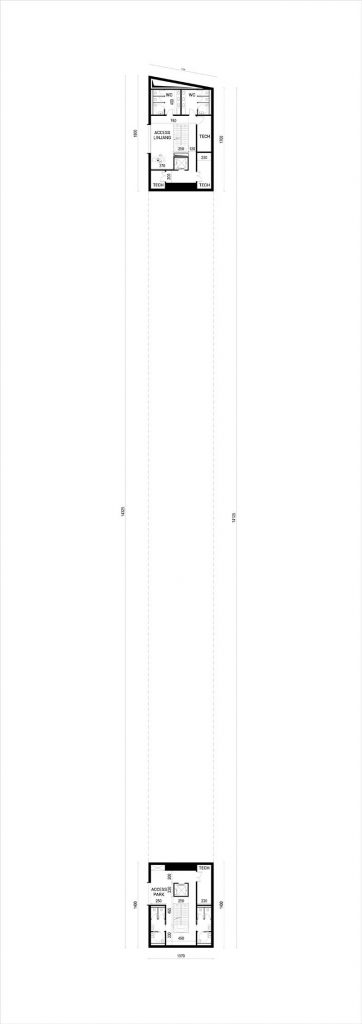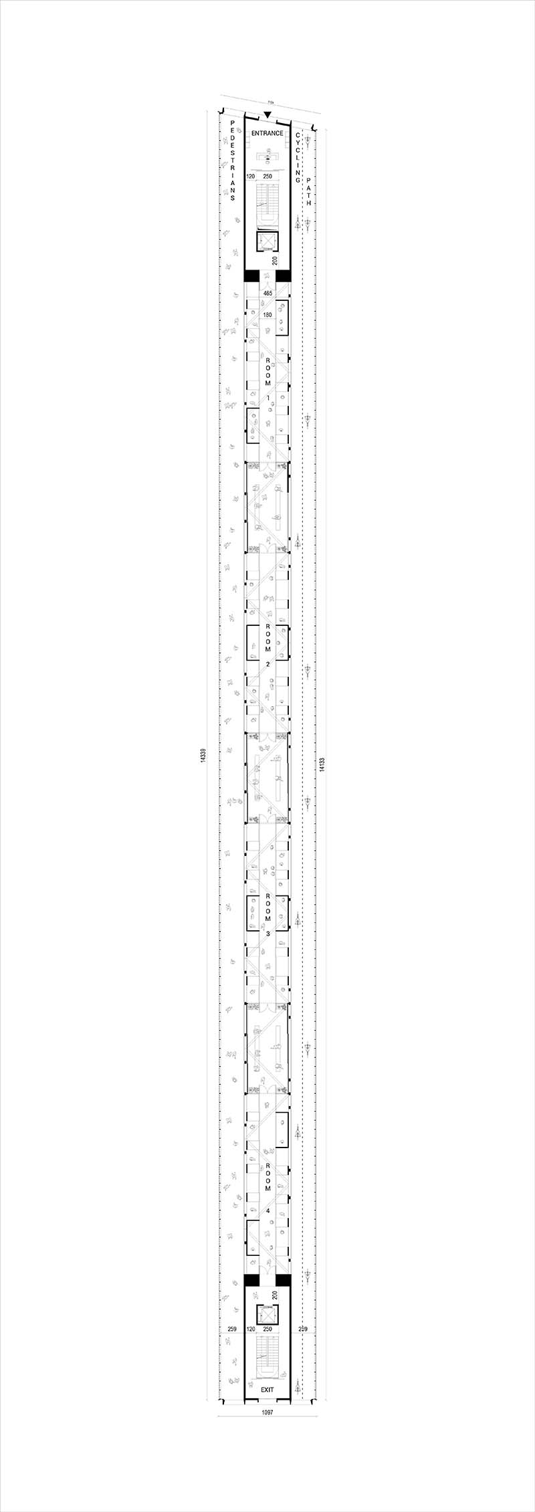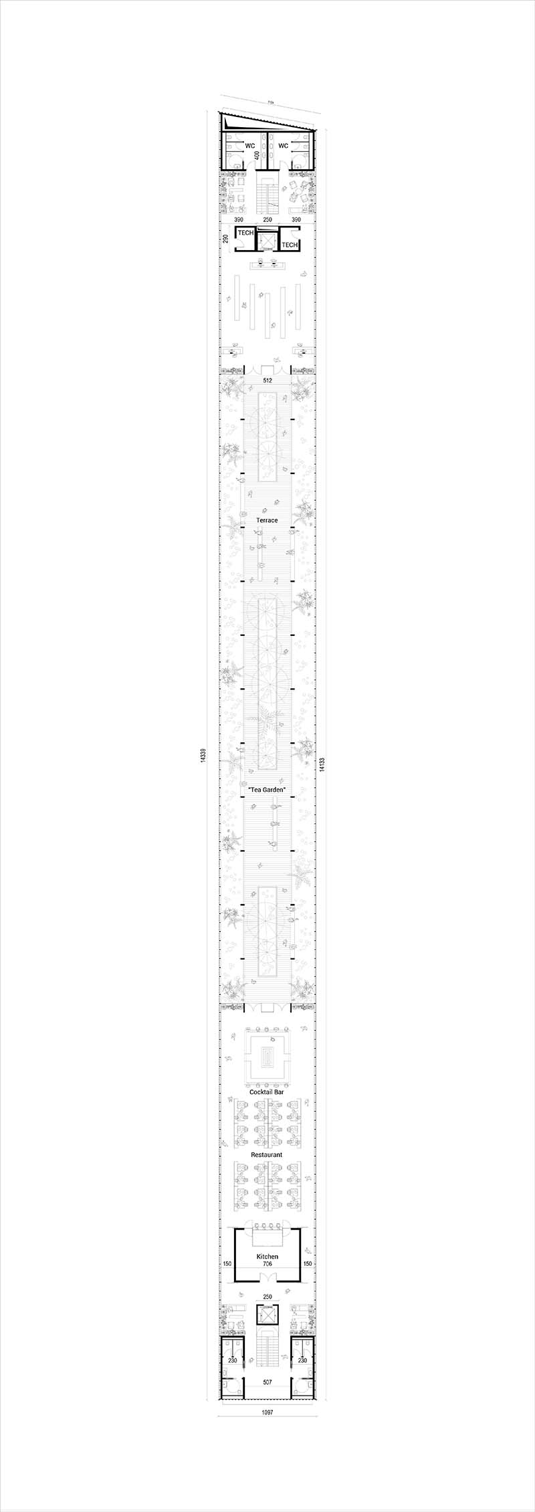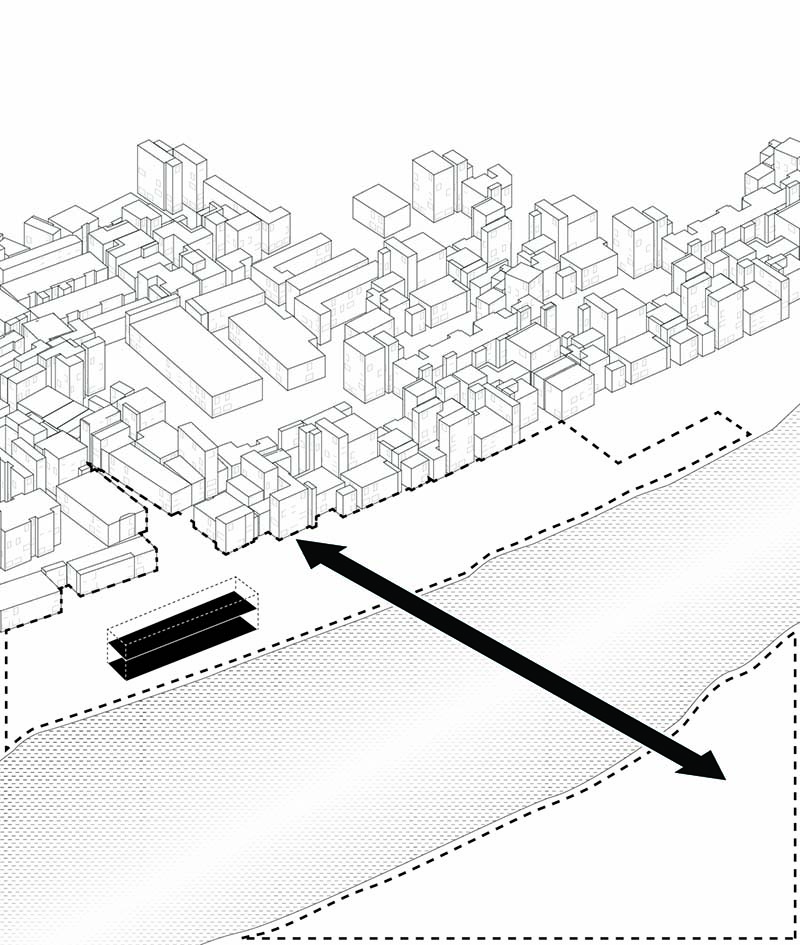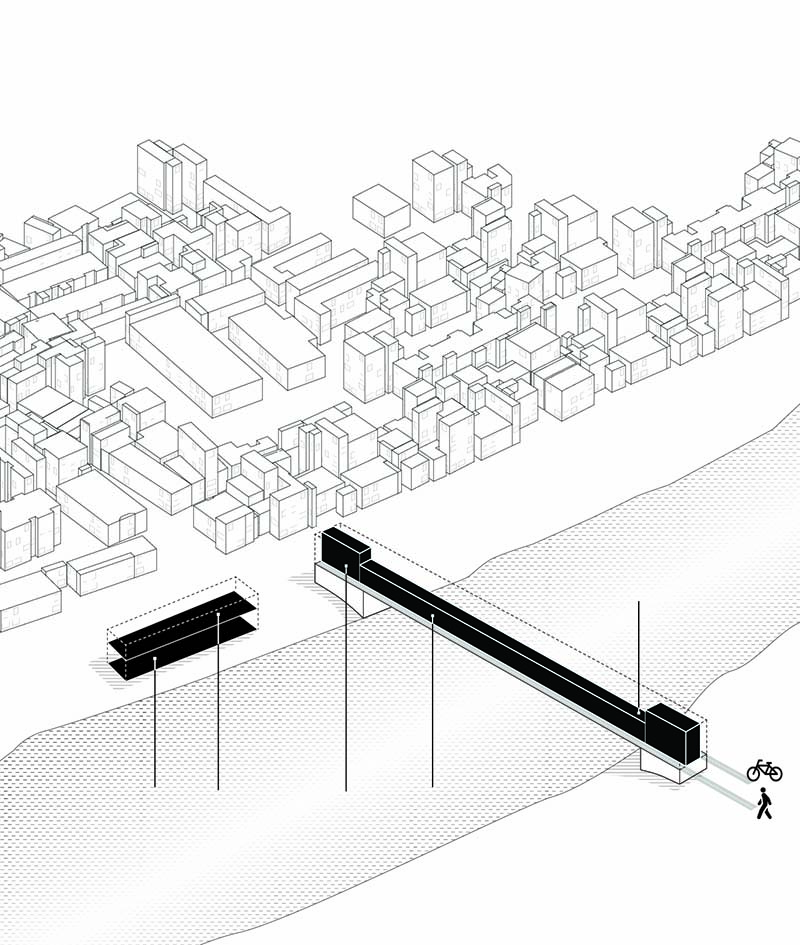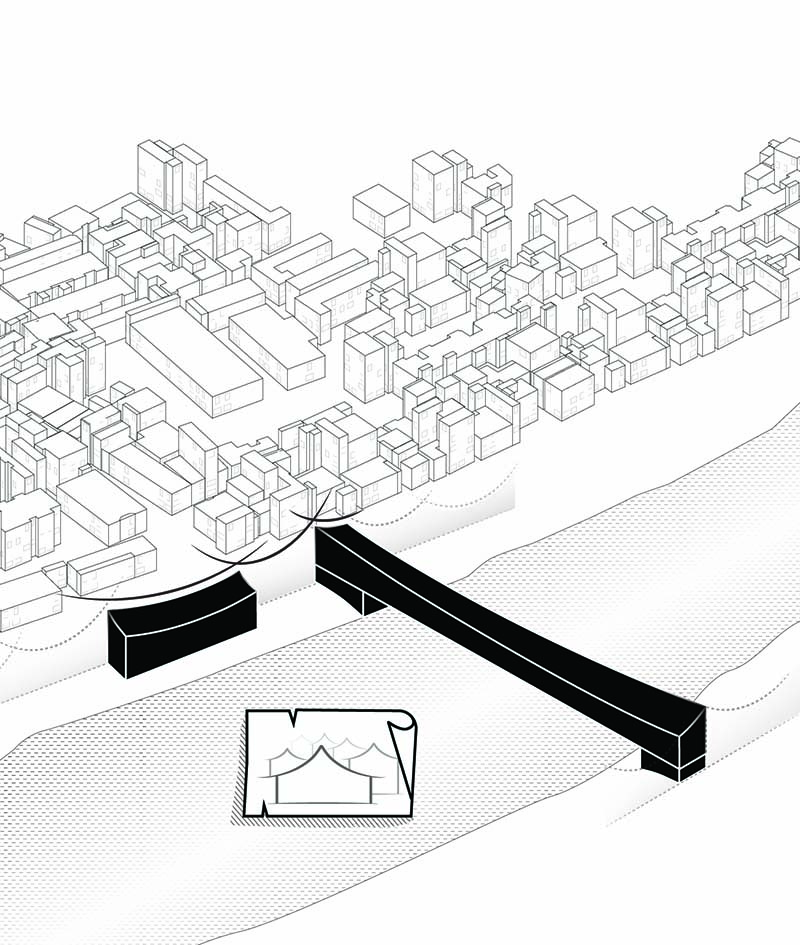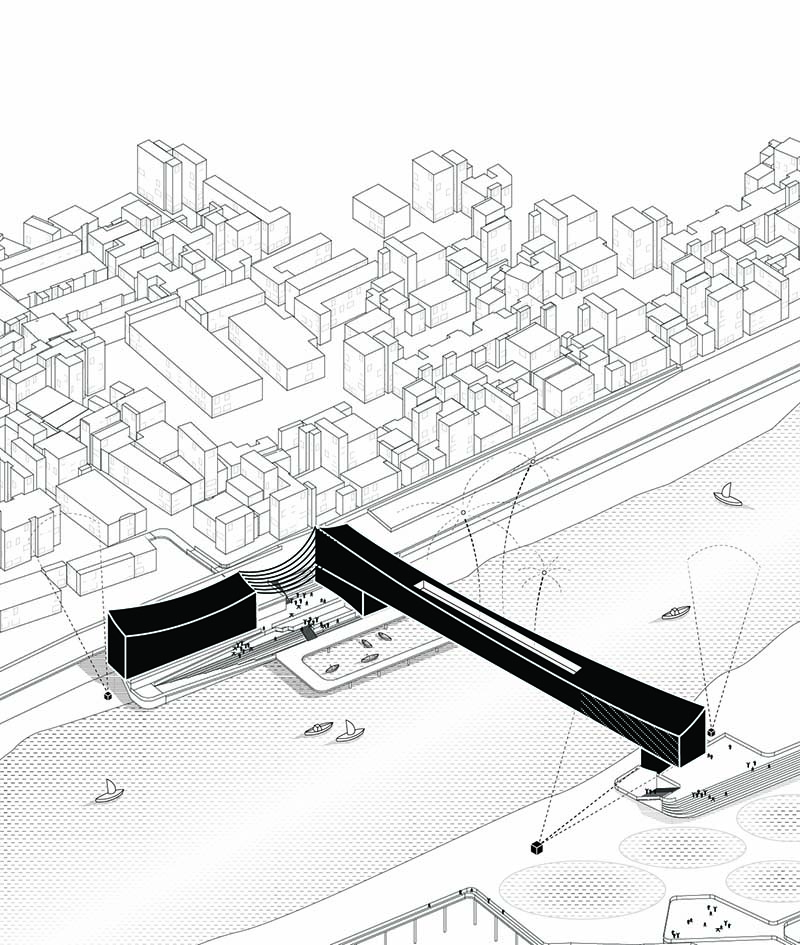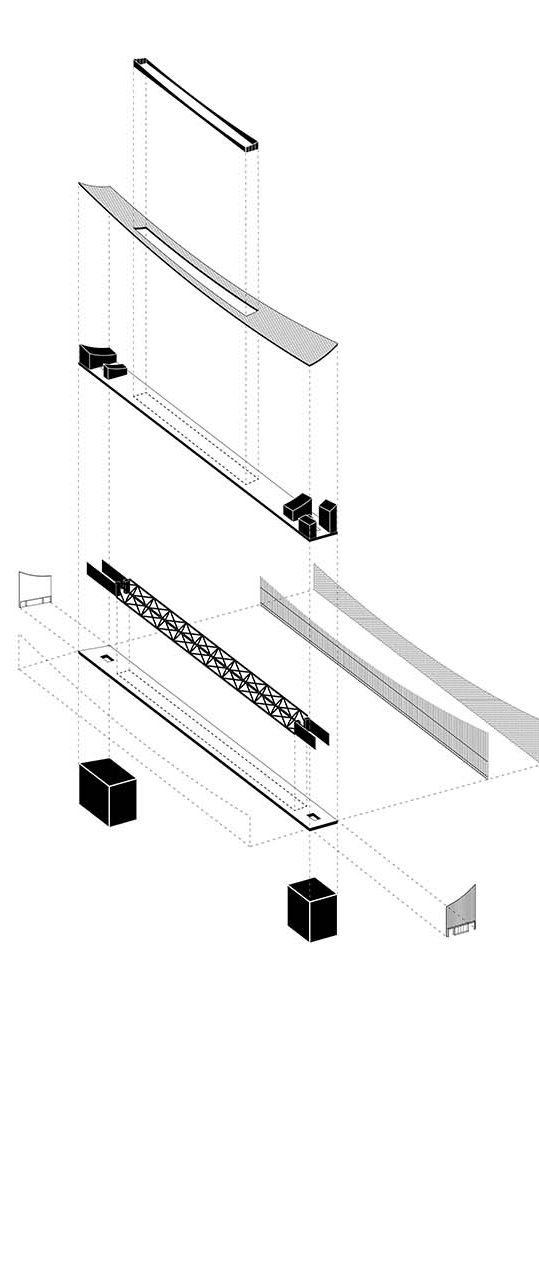The project aims to provide the city of Yongxin with an upgraded urban strategy where the main point of attraction will be the new Bridge-Complex. “Legacy” is a spatial pincer that interlocks together the most important natural elements of Yongxin (both its water banks) and its city center, acting as a renewed critical link between mountain, city, and the river that was once provided by Wenxing Floating Bridge.
The southbank represents the transition between rurality and the built environment: it’s a green cushion where a system of ponds, trees, and smooth terrain movements provides both protection from potential floods and a pleasing new biodiversity landscape that gives a whole other ecological image to this side of the city.
A web of floating piers allows the visitors to move freely through the area and to reach the other side of the river. Here lays the head of the complex. This part of the masterplan represents the connection between what is old and what is new: it’s the ideological link that merges the past of the Old City and the Future of the “Forever New” Yongxin. A massive system of stairs creates perfect communication between the Linjang Building, the Wenxing Bridge, and the mobility system of the previous urban project.
The Hunan-Jiangxi Wharf is implemented as a part of the floating piers web that won’t just provide paths to walk through the bank of this side of the river but it will penetrate inside the fabric of the Old City, activating its main square as well. This strategy creates heterogeneous new stages and highlights with a richer perspective for the new Wenxing Complex to stand as the future landmark of the city.
The bridge is the true protagonist of the project. Its design has been oriented towards a twisting, strong, and contemporary shape that inherits its lines from the careful reinterpretation of traditional Chinese architectural archetypes. Both the facades and the roof are covered with vernacular tiles giving to the overall bridge appearance a sense of solidity and immortal elegance. From a functional standpoint, the sides of the bridge provide a fast connection to the other side of the water for both pedestrians and bicycles, while its inner core is a flexible cultural space dedicated to educational and museum purposes.
The top part hosts a beautiful open-air terrace, sided with a restaurant/cafeteria, and a poly-functional bookshop space that is perfectly suitable for night-economy event-related activities.
This architecture is not just a 150 m leap that links the two sides of the river: it’s a structure that, together with the Linjang Building, acts as a new and strong cultural entity for the city of Yongxin. “Legacy” is an attempt to go beyond the conventional transportation function of a bridge: it’s a generator of opportunities, a cultural life condenser that blows life into the city spirit.

