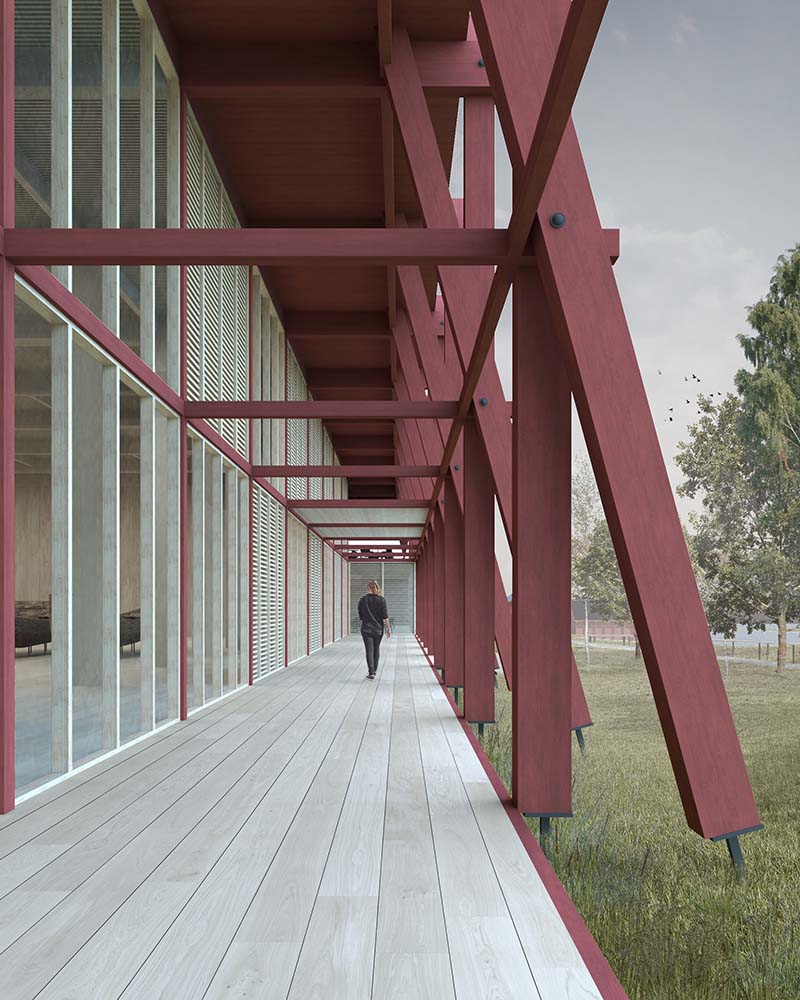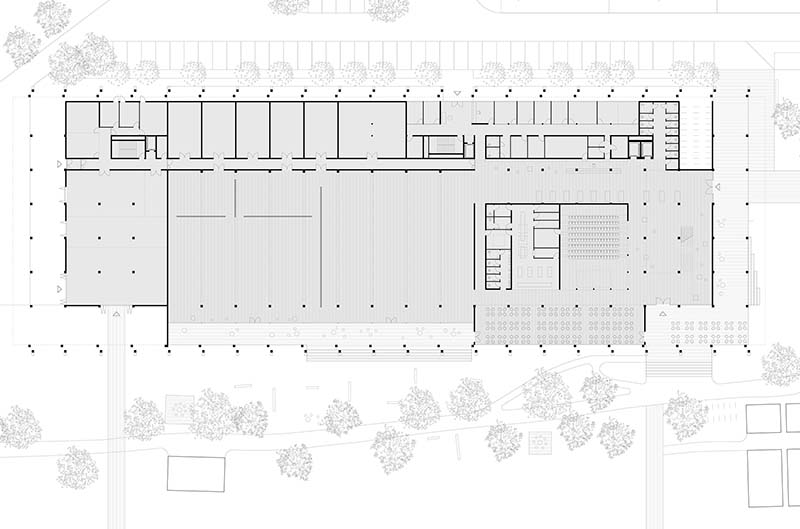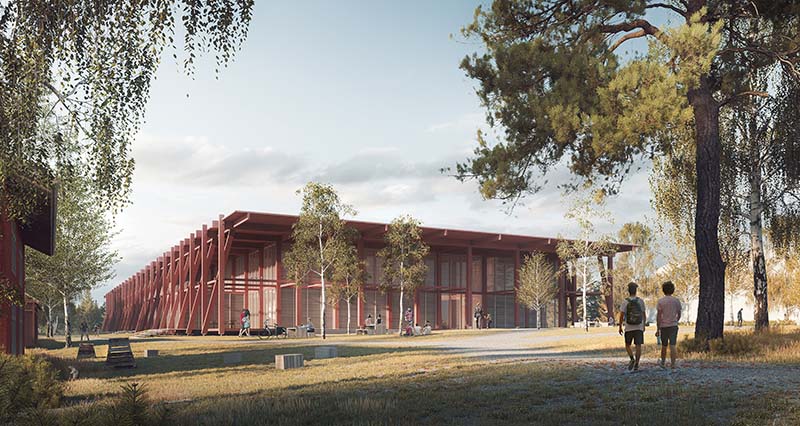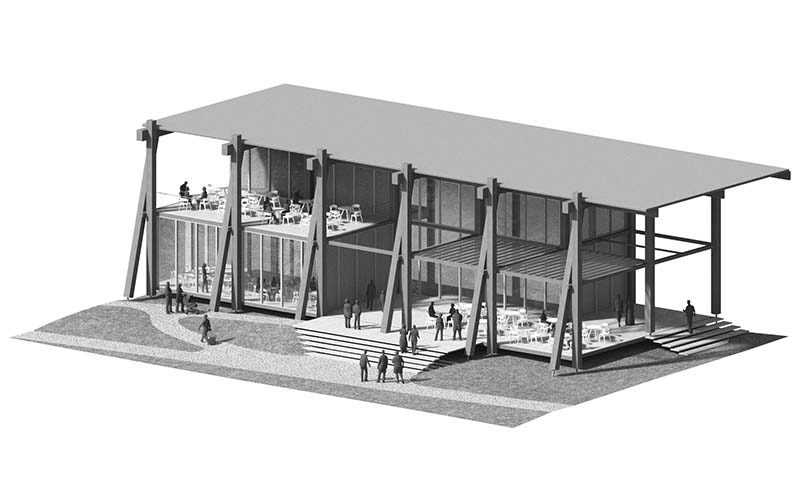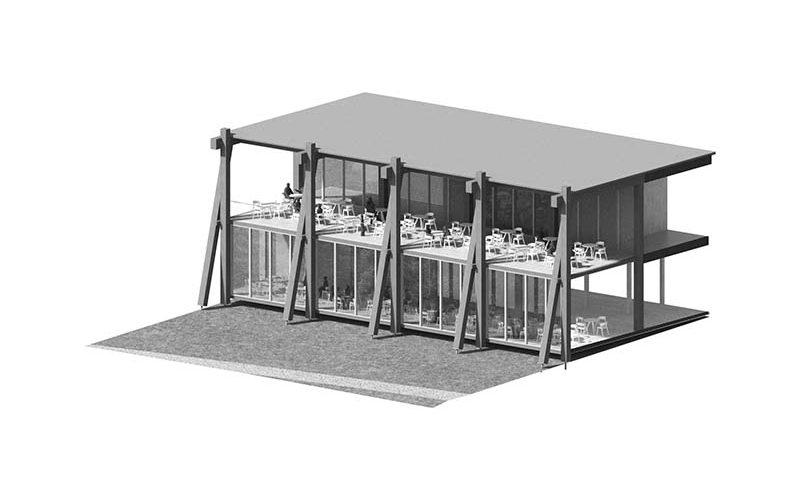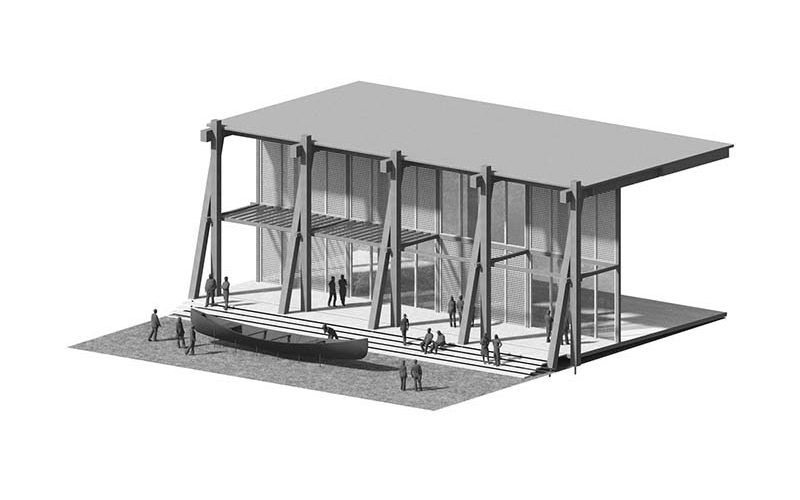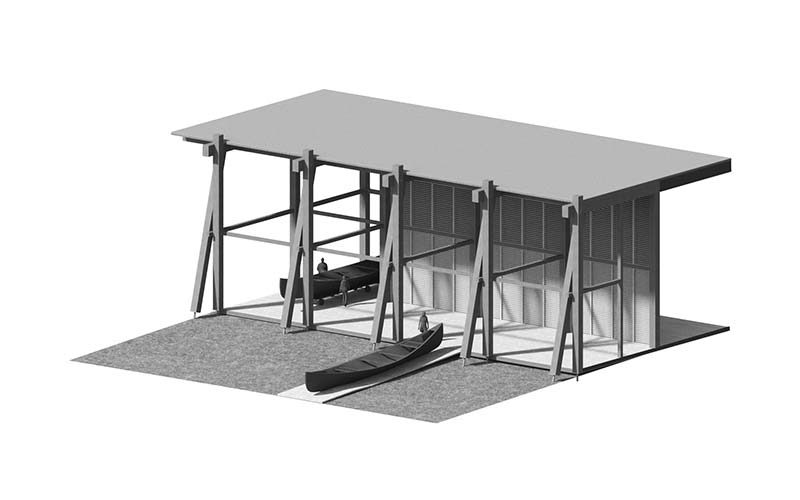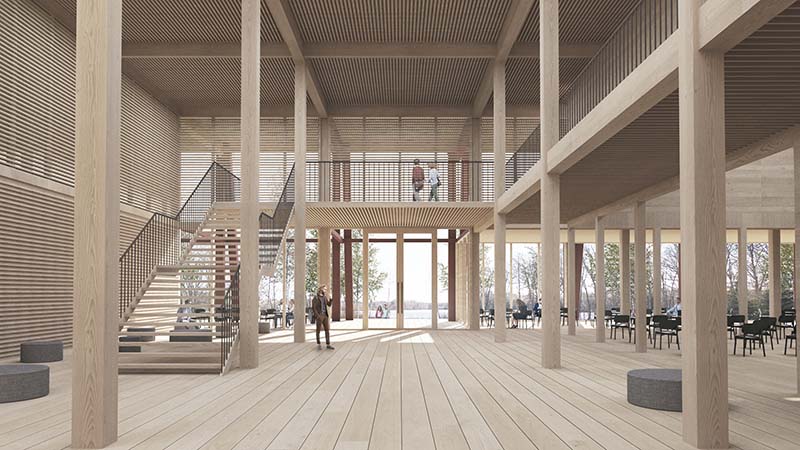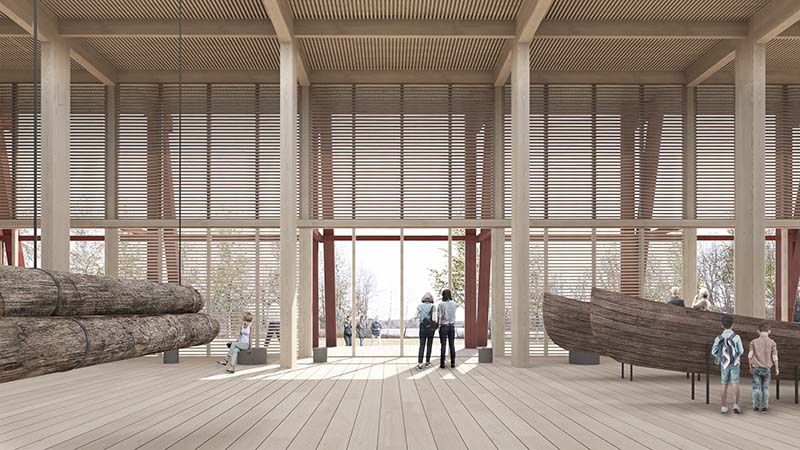New building for Nasjonalt fløtingsmuseum og kompetansesenter for våtmark creates a meeting point between history and the future. It is inspired by the old wood construction methods yet being a very contemporary museum building. It references the old wooden structures related to the water.
It aims to become a new landmark with a unique and outstanding form, yet being in harmony and balance with the surrounding nature and local context.
The building is a two-storey volume slightly raised above the terrain with wooden structure strongly emphasised in the exterior. The wooden structural elements break down the scale giving the building a sense of lightness and depth. The red paint of the exterior main structural elements is inspired by the red-painted Scandinavian wooden buildings and makes the new museum distinguishable in both local and the international context.
It has a very strong relationship with the water. It opens to the river providing its visitors views and constant experience of Glomma river. It’s program layout enhances the openness to the riverside. All the main public functions- entrance hall, restaurant, auditorium and exhibition halls are placed to the water side of the building and the administration/ employee and backdoor functions border the public program from the land side. The groundfloor of the building is designed to have maximum flexibility. The exhibition halls have strong visual connection with the entrance area making the visitor circulation natural and easy.
The building has two equally important main entrances- one from the water and one from the land. To the north side there is a green, modest entrance square – mainly for those arriving by bus, car or on foot from the land side. It is a waiting and gathering space for visitors arriving or leaving the building. To the east side there is an entrance for those arriving either by boat or from the water side.
The building is raised due to the water level conditions above the ground. It is connected with the terrain by generous steps or subtle landscaped earthworks. In the entrance area from the water the accessibility is provided by the ramp integrated in the landscaping.
Separation of the wooden structure from the facade creates a range of unique spaces in forms of covered terraces with exposed wooden beams and columns. These spaces are a sort of a buffer between the outside and inside providing sun shade and rain cover. They vary in depth and character. The structure spans over the main access area providing necessary cover for the entrances and the outdoor seating of the restaurant. Along the exhibition halls the covered space offers possibilities for outdoor exhibitions or it can be a place to take a break from the exhibition. Visitors can also sit on the large stairs with the view to the water.
The main material of the building is wood (FSC certified). Wooden, exposed structure is present both in the exterior and interior of the building. The exterior main structural elements are painted red. The secondary, non-structural facade elements- mullions, facade shutters, solid panels- are in natural wooden color. The interior of the building is designed mainly with natural wood giving it a sense of warmth and softness. The wooden floors of the interior spill out of the building seamlessly turning into wooden exterior terraces. Wood is also used as the main material for the landscaping of the surrounding, including wooden decks, mobile furniture or outdoor exhibition elements.



