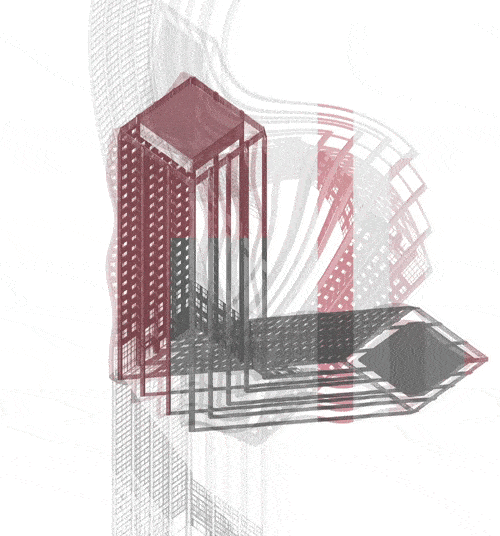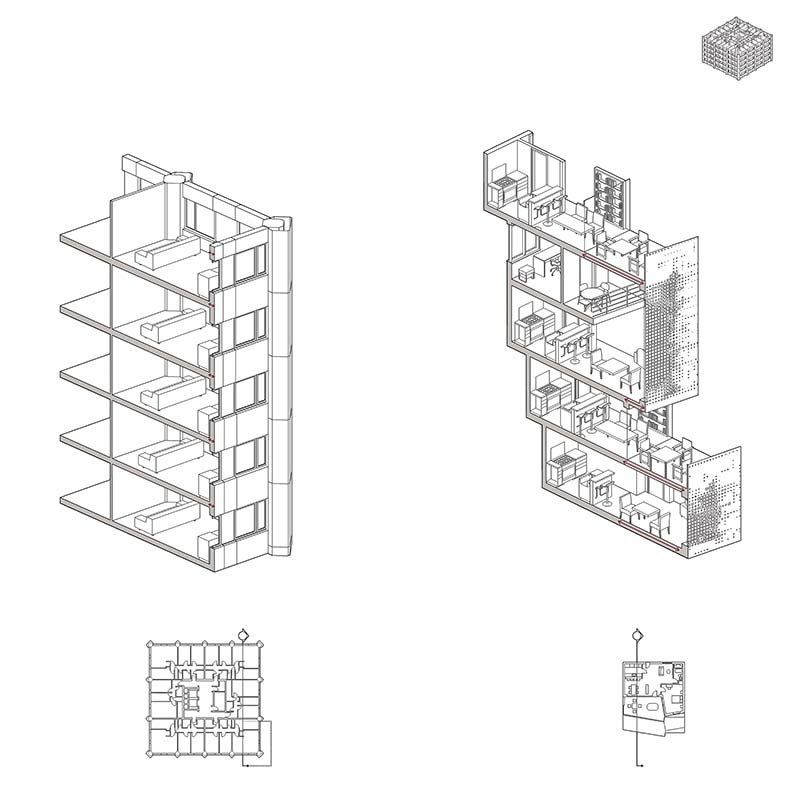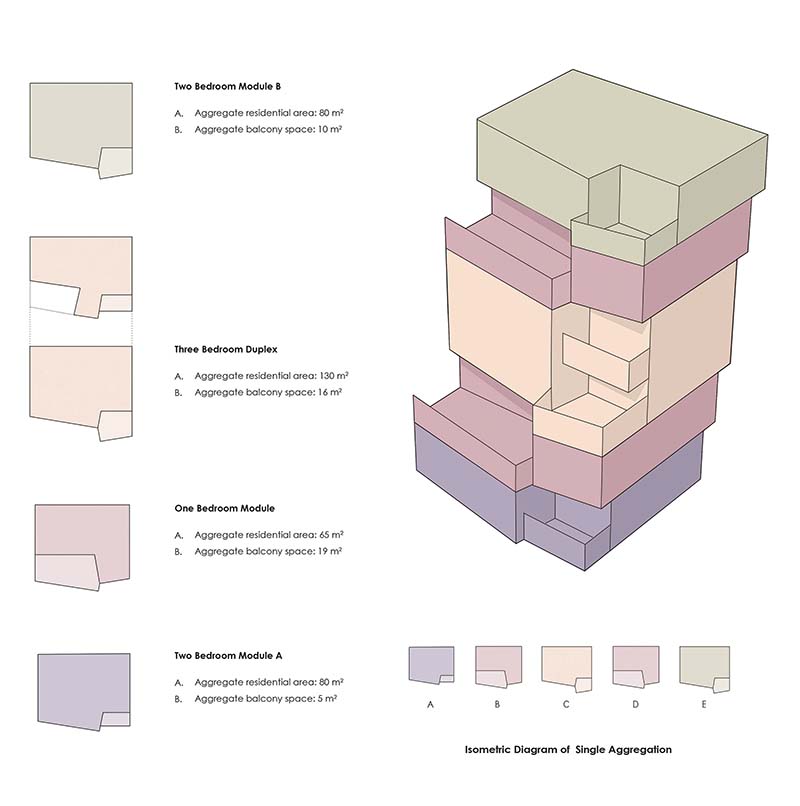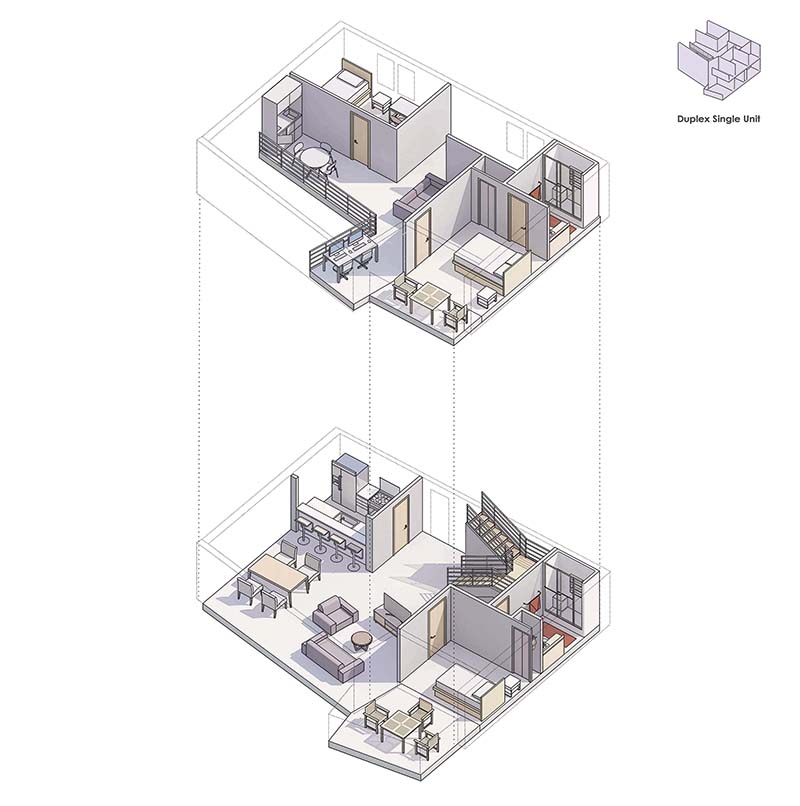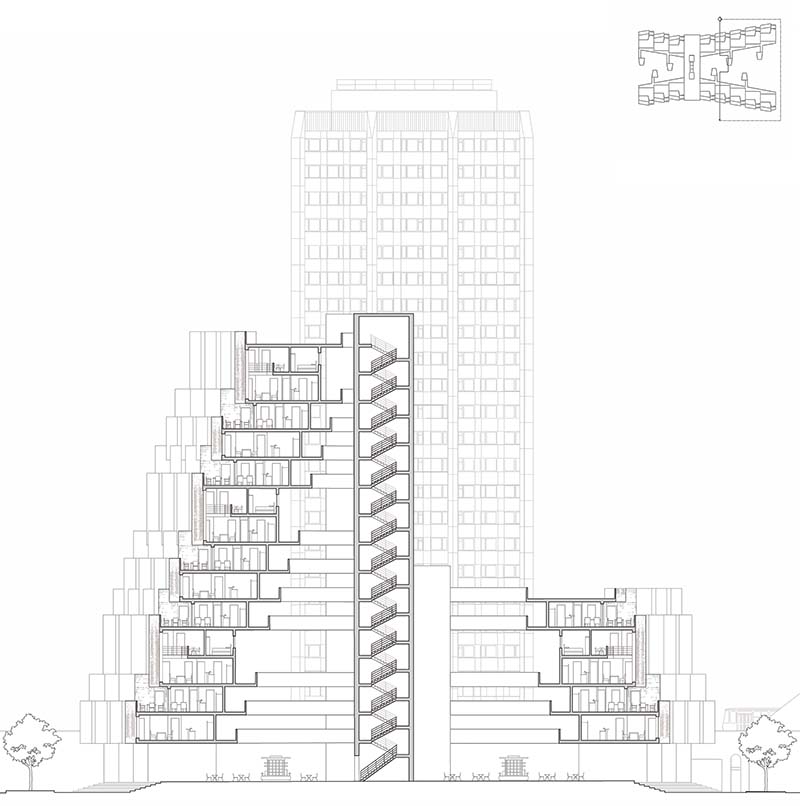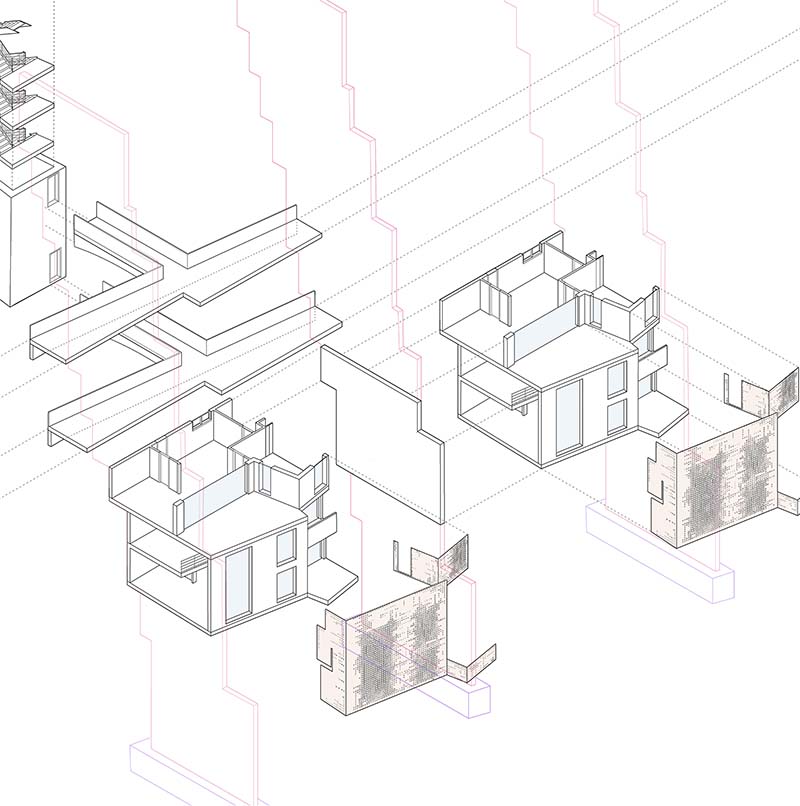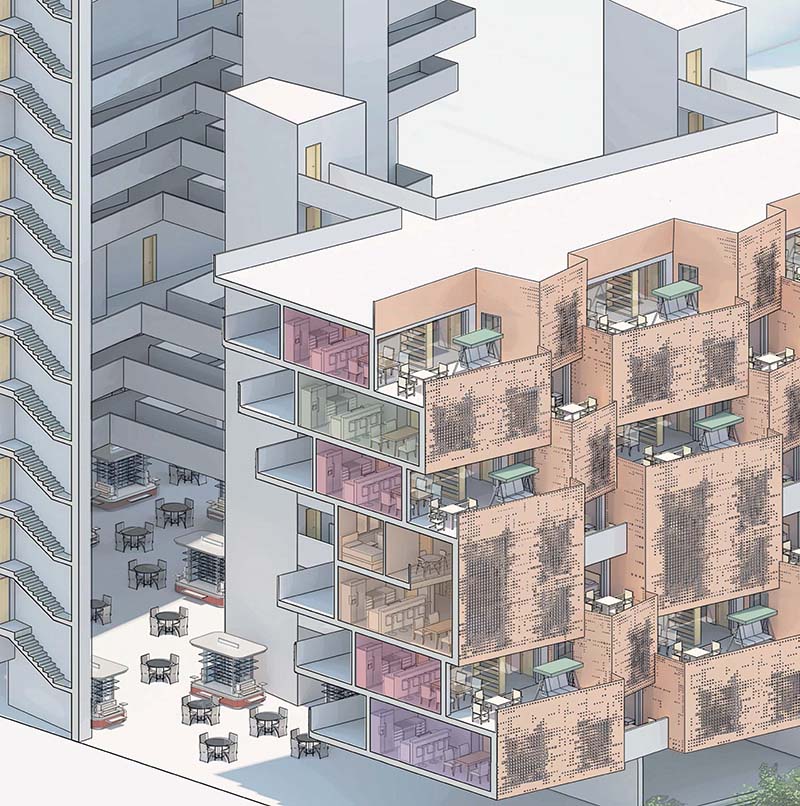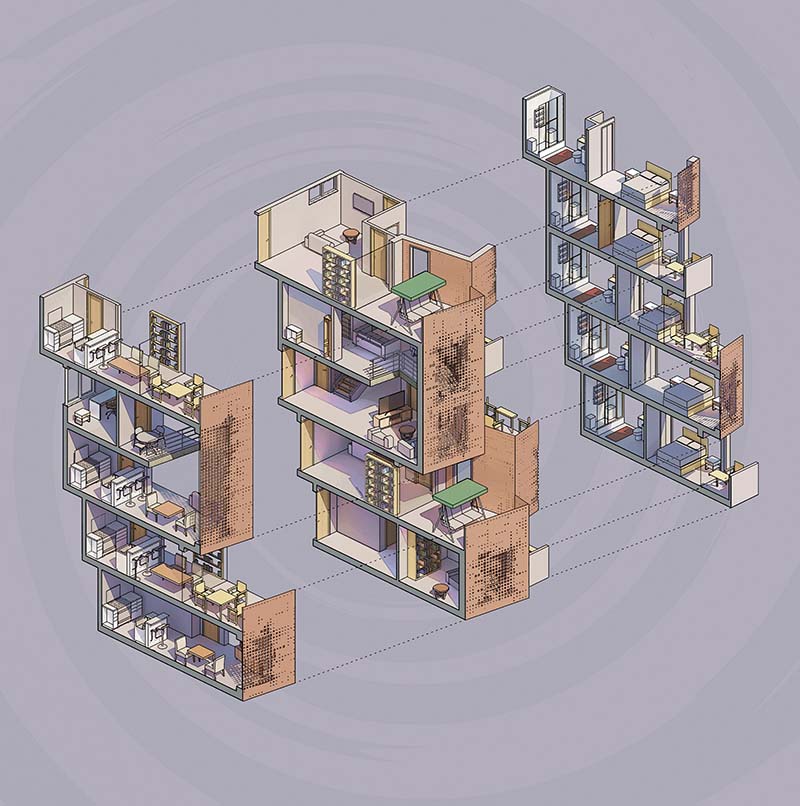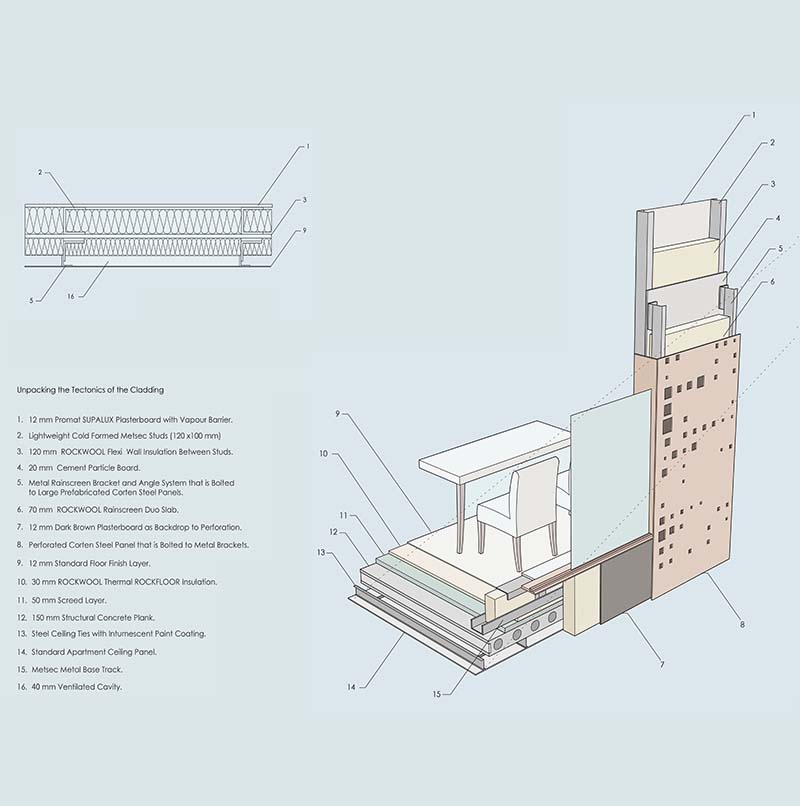Following the catastrophic Grenfell Tower fire on June 14 2017, an extensive range of technical and public welfare discussions have surfaced throughout the architectural practice. The first phase of the public inquiry entailed a meticulous inspection of images and technical reports that were compiled before and after the incident. These harrowing accounts revealed duplicitous measures to retrofit Grenfell Tower in 2014 with combustible material. This self-serving decision had ultimately cost the lives of more than 70 residents.
By closely examining the morphological and material mishaps in Grenfell Tower’s cladding, this residential project devises an alternative surface morphology to delay the concurrent propagation of flame. A dynamic aggregation of mixed tenured housing units makes use of this endeavour. Within a single cluster is a staggered hierarchy of one and two bedroom apartments and three bedroom duplexes. While the project addresses some of the most pressing concerns regarding fire safety, it simultaneously commits to providing a more diverse set of housing typologies to varied family sizes and incomes.
The following drawings present multi-scalar responses to Grenfell Tower’s morphological and material shortcomings.
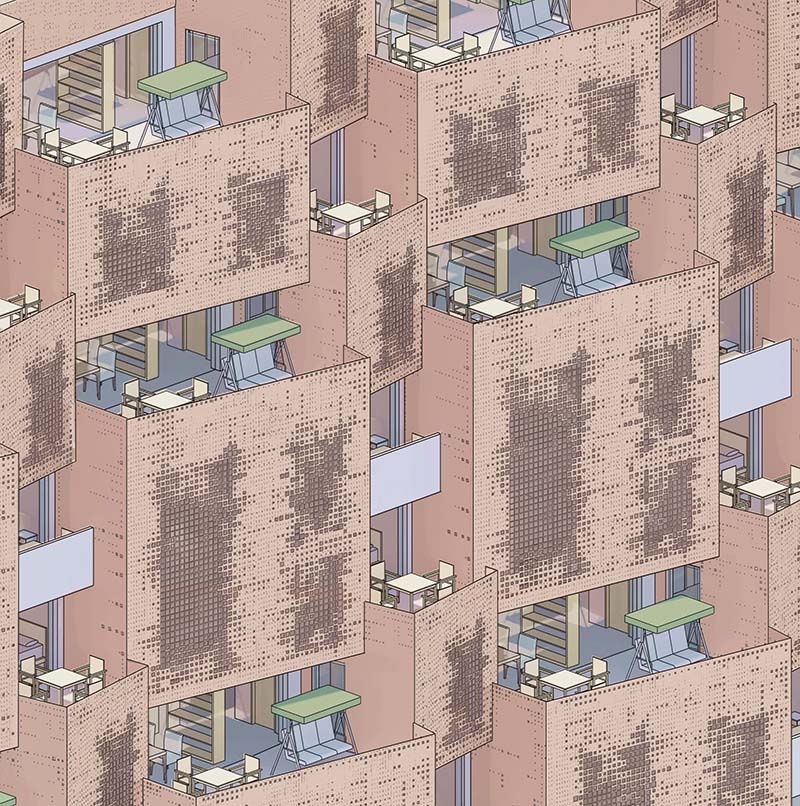 A façade axonometric of the project comprising of concrete balconies and Corten steel folds.
A façade axonometric of the project comprising of concrete balconies and Corten steel folds.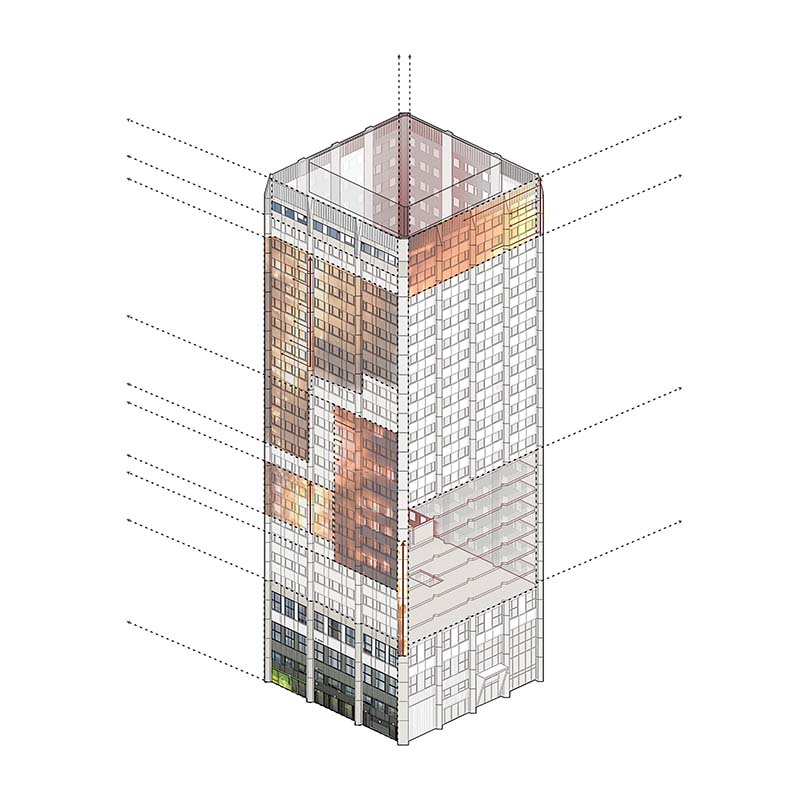 A superimposed mapping of photographic and illustrative studies pertaining to the Grenfell Tower fire
A superimposed mapping of photographic and illustrative studies pertaining to the Grenfell Tower fire
A short animation of Grenfell Tower’s cladding evolution and vectors of fire propagation on June 14 2017
Comparative study of surface morphologies between Grenfell Tower and the counter-proposal
Devising an alternative surface morphology to delay the concurrent propagation of flame. A single cluster of mixed tenured housing units makes use of this endeavour
A three-bedroom duplex module is presented at the unit scale
1:200 section of the residential complex and its surrounding environs. Although the structure does not replace Grenfell tower, its atrium directly aligns to its horizontal axis
Exploded axonometric of adjacent units, corridor, and fire exit.
Sectional perspective demonstrating the alternation of mixed tenured units in a cluster.
Exploded axonometric of a single cluster, showcasing the internal makeup of each unit and critical façade elements.
1:5 horizontal section and axonometric of the façade design.

