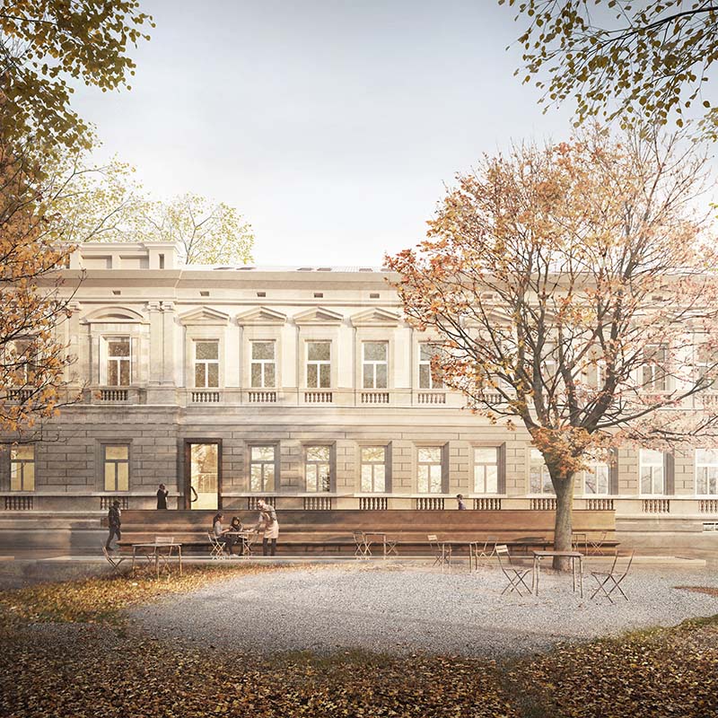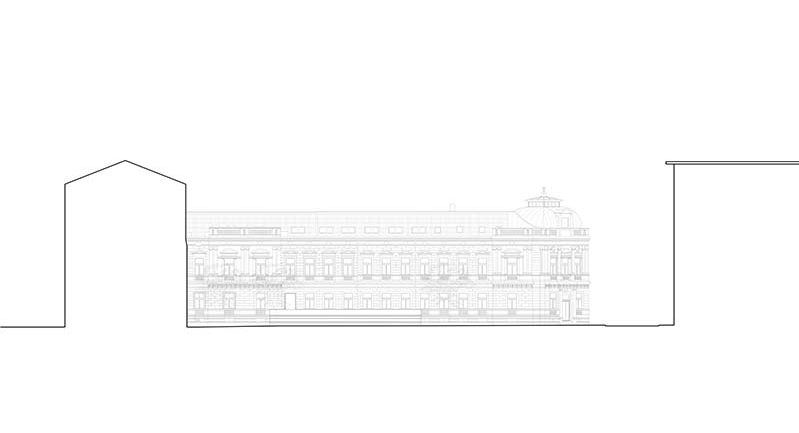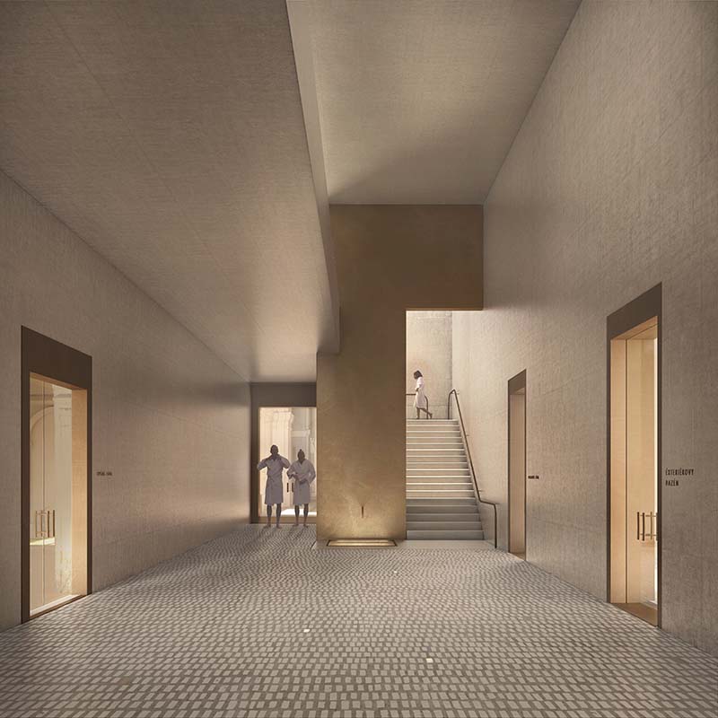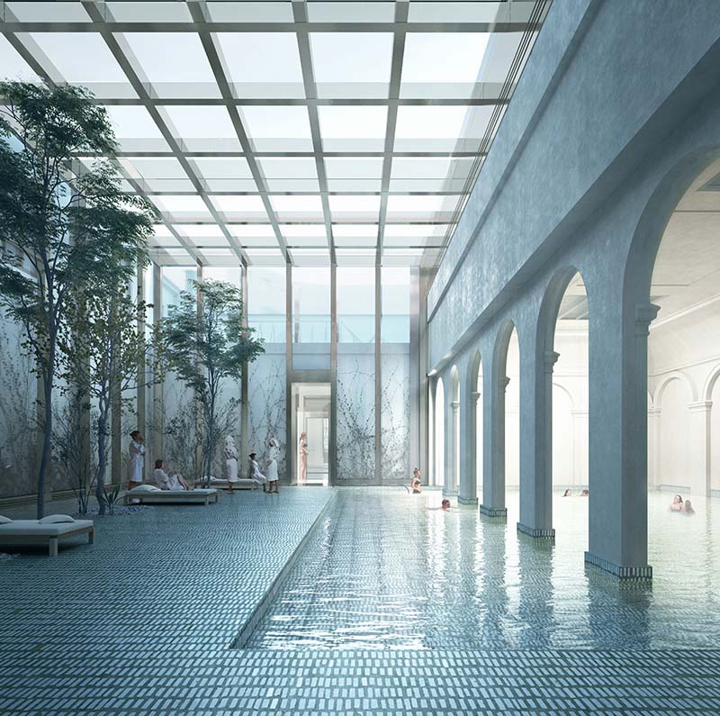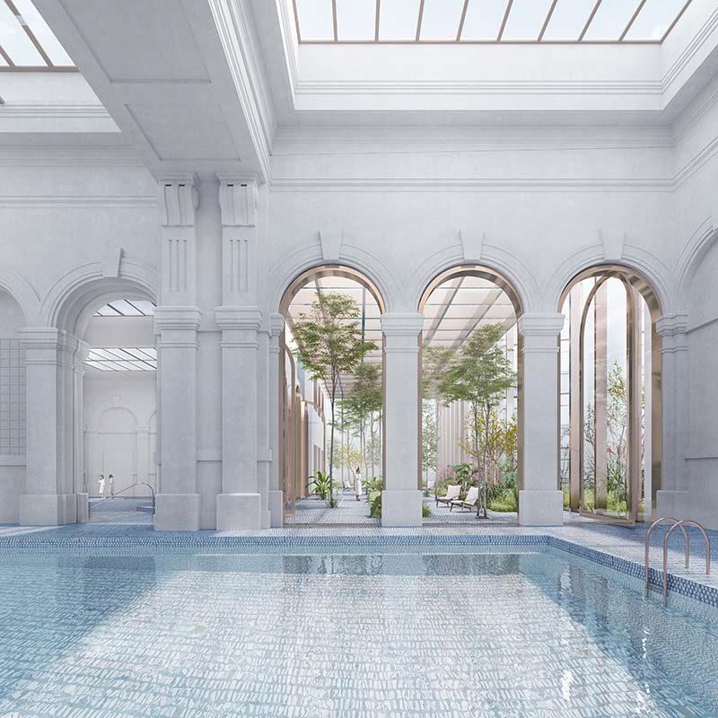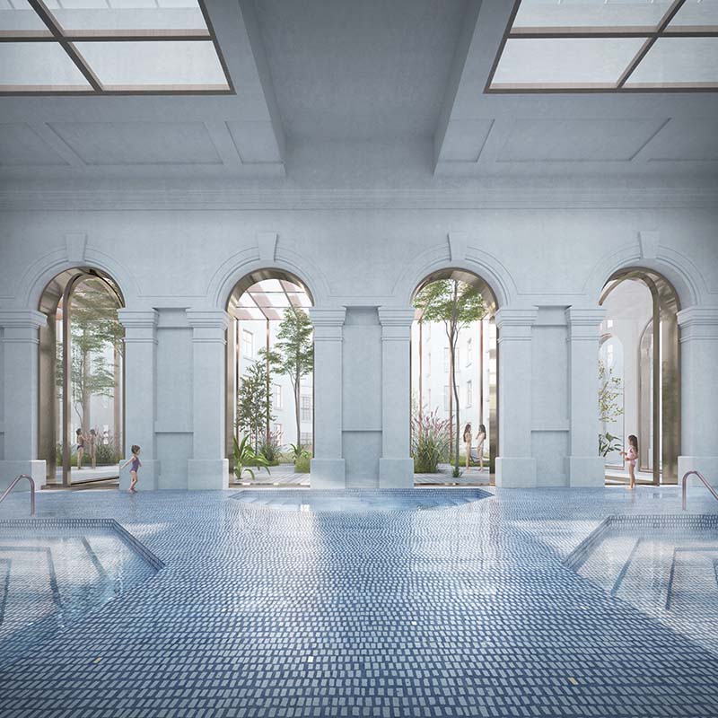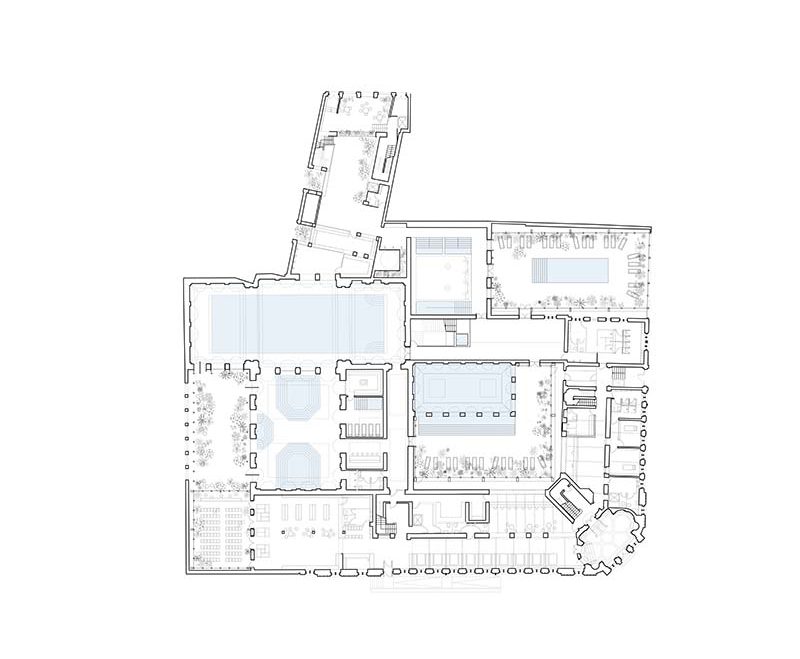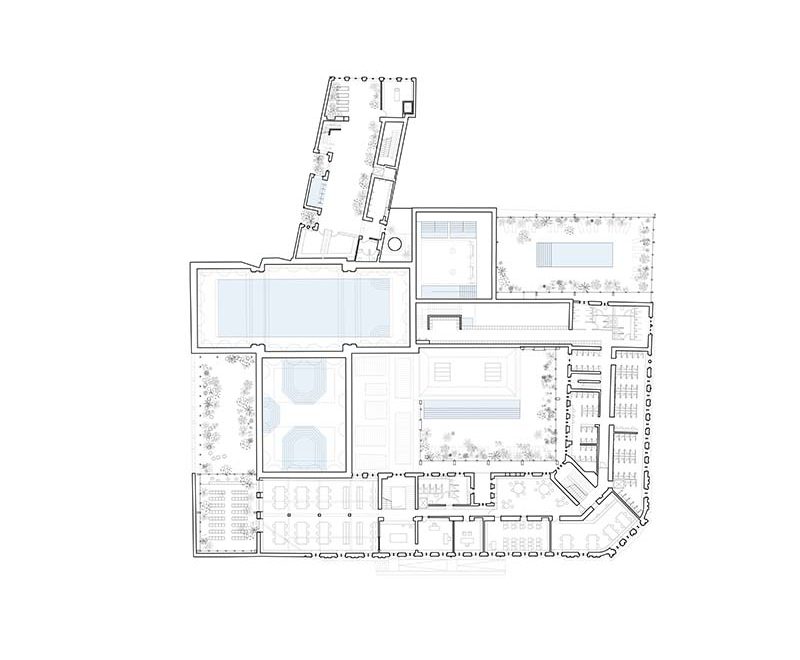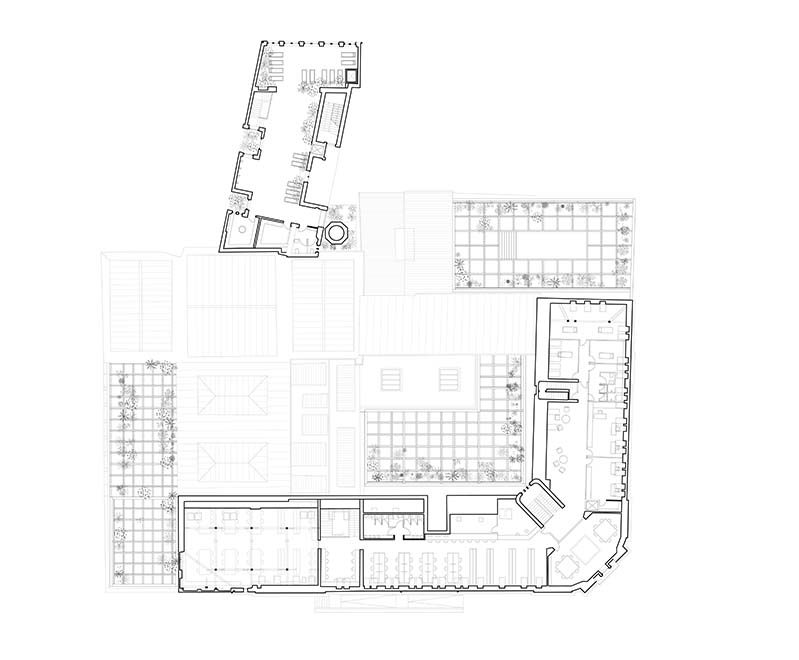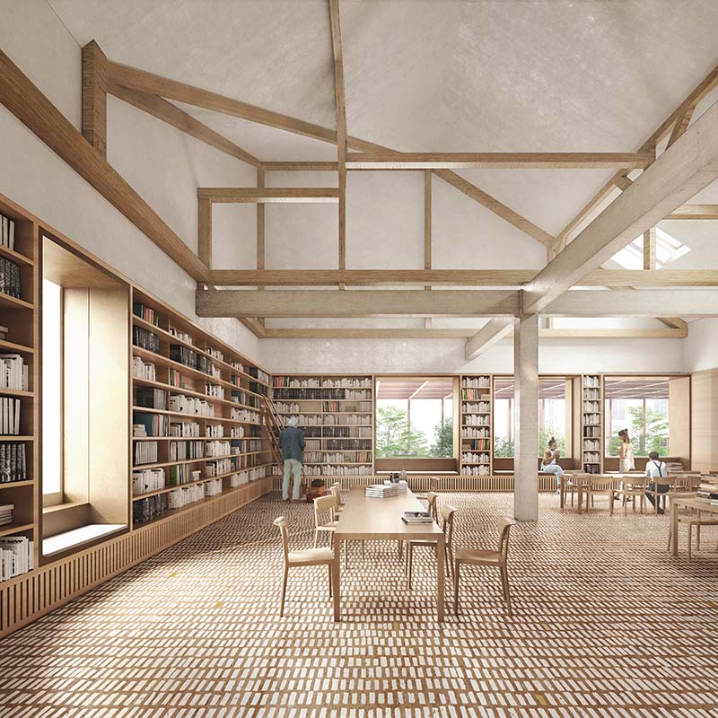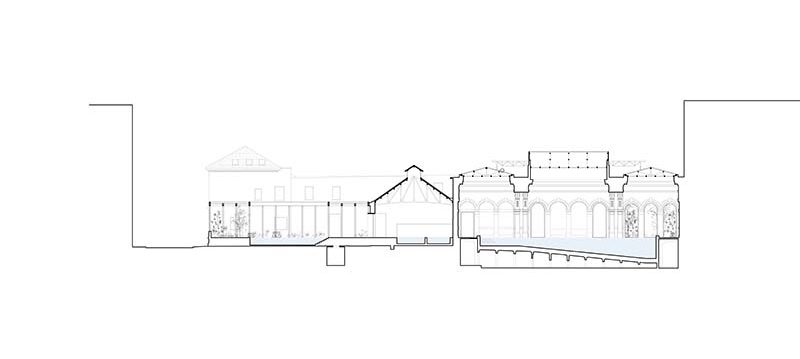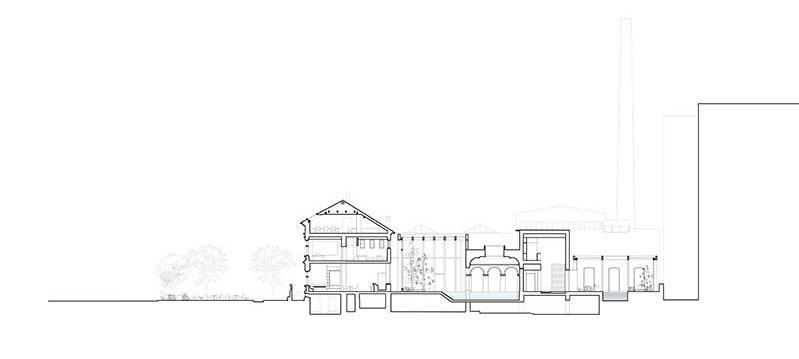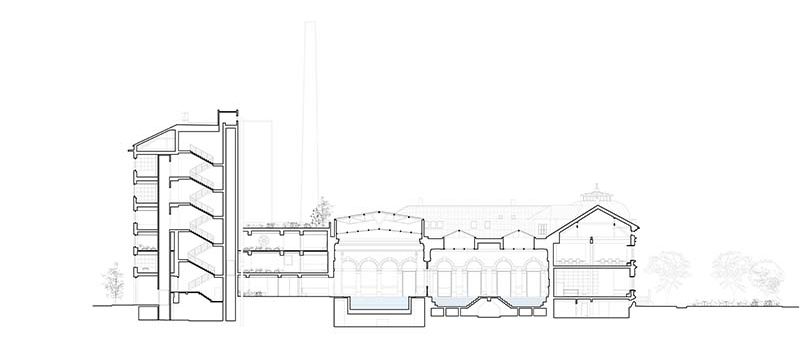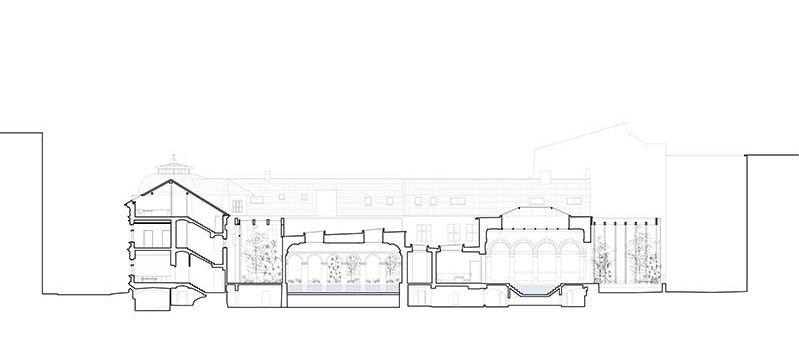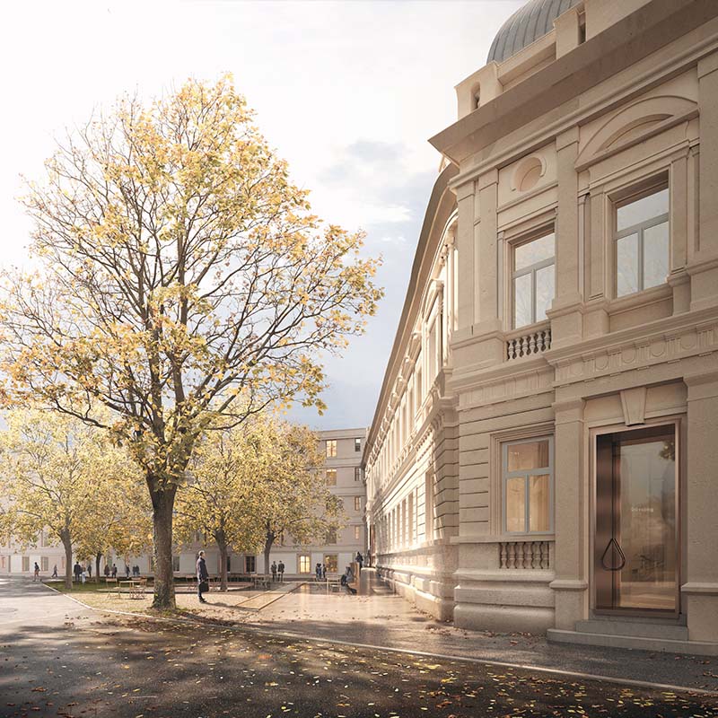The opportunity to bring the entire Grössling City complex back to life has made it possible not only to enhance its architectural importance, but also to re-emerge the ancient social and cultural value that it has within the city of Bratislava. The vision that provides for the aggregation of functions relating to the Baths, the Municipal Library and the ‘’ House for Literature ‘’ allows for the implementation of a contemporary model of a complex building that benefits from the multiplicity of functions. The proposal echoes the suggestion of Konštantín Bauer’s 1927 painting which sees green lungs emerging within the urban fabric.
Added to this is the idea of making spaces interact through different levels of focus, capable of suggesting users by recovering the ethereal sensation of spas and the suspended atmosphere of a place of meditation.
Contamination and isolation
The mixture and integration of the different functions is characterized by different levels of contact: physical connection, visual permeability (opalescent, transparent or filtered by green) or complete isolation. Characteristic element of the whole intervention is represented by the winter gardens which, from the first reception rooms to the public, represent both the visual anticipation of the Bath premises, and a light structure that allows the dialogue between green and built.
The City Bath
The visitor reception areas of the City Bath, located on the ground floor of the west wing, interact with the flexible area dedicated to events through the open spaces of the café.
The main flow of bathers is designed in a linear way so as not to overlap the paths. From check-in, the visitor can reach the Bath area through a changing room for users with reduced mobility (disabled people, the elderly, pregnant women or with small children) located on the same ground floor or go up to the changing rooms on the first floor. Both routes end in the buffer zone in the center of the complex. This double barycentric volume is able to independently access the interactive zone, the resting zone, and the outdoor pool contained in the Whispers Greenhouse. This atrium presents itself as a device capable of directing all the flows and potentially isolating the different areas of the Bath, orienting visitors in an optimal way.The demolition of some of the original arches supports the design will of a transversal permeability to the different rooms of the entire organism.
These expansions are enriched by episodes of vegetation that characterize the new relaxation areas located in the winter gardens.
In addition to the Whespers Greenhouse, the project is completed with the Arches Greenhouse and the Convivial Greenhouse. The first, with an L shape, contains the new recreational pool and acts as a large interior space full of light in dialogue with the surroundings. The second relates to the existing sitting pools and swimming pools. It works as an external decompression space for the rest of the users. The closed portion of this greenhouse contains an independent space for large events in continuity with the Café and the library.
The most intimate area of the resting zone is accessed by passing through the boiler room which is kept intact and surrounded by accessory tanks for short dives. From here you can access the remaining part of the saunas which also develop on the first and second floors with large relaxation areas and a massage room for use by bathers.
The City Library & Café
The café is located in a barycentric position on the ground floor between the City Bath reception and the informal area for mixed use between the café and bookshop. This space can expand (and isolate itself) towards the closed portion of the convivial greenhouse which generates a large container that can be used for special events.
The café is accessible both from the main entrance on the corner and from the one on via Medená. The latter can be considered as a dedicated entrance for library users, with a reception and book return point. The heart of the study and reading functions is placed on the first and second floors for the benefit of isolation and concentration. The interactive zone and the resting zone, which can be compartmentalized and independent of each other, overlook the convivial greenhouse and the arch house respectively, thus establishing continuous dialogues between the Bath, light and vegetation.
The volume of the room dedicated to interaction rediscovers the wooden structure of the existing roof through the demolition of the last floor. This operation allows to reach a double height that qualifies the space. The interactive zone can be isolated in an independent nucleus (with stairs, lift and services) that can be opened to the city even at night.
The other control points are merged with the office functions and are positioned near the stairwells of the upper floors.
The reception function for writers and related to creative professions is located in the building with the entrance from Vajanského nábrežie, such as to guarantee an independent logic of flows and privacy.
Materiality
The visual permeability between environments with different users and between inside and outside the complex is attenuated by the opalescent connotation of the closing glass of the winter gardens, also recalling the steam condition typical of the wetlands of the Bath. Bronzed etched steel is used for all the new detail interventions and to cover the greenhouse structures.
The design proposal envisages a modern reworking of the historic floors through the design of a new tiling, which guarantees the healthiness necessary for the recovery of the bathrooms. The chromatic differentiation of the same flooring unifies the perception of the project through only the color variation of the mortar of the tiles. The materials of the library find a dialogue with the atmosphere of the City Bath through the use of the same metallic details. The flamed beech furnishings recall the wooden deck of the existing roof in search of a warm and domestic atmosphere for dining and studying.

