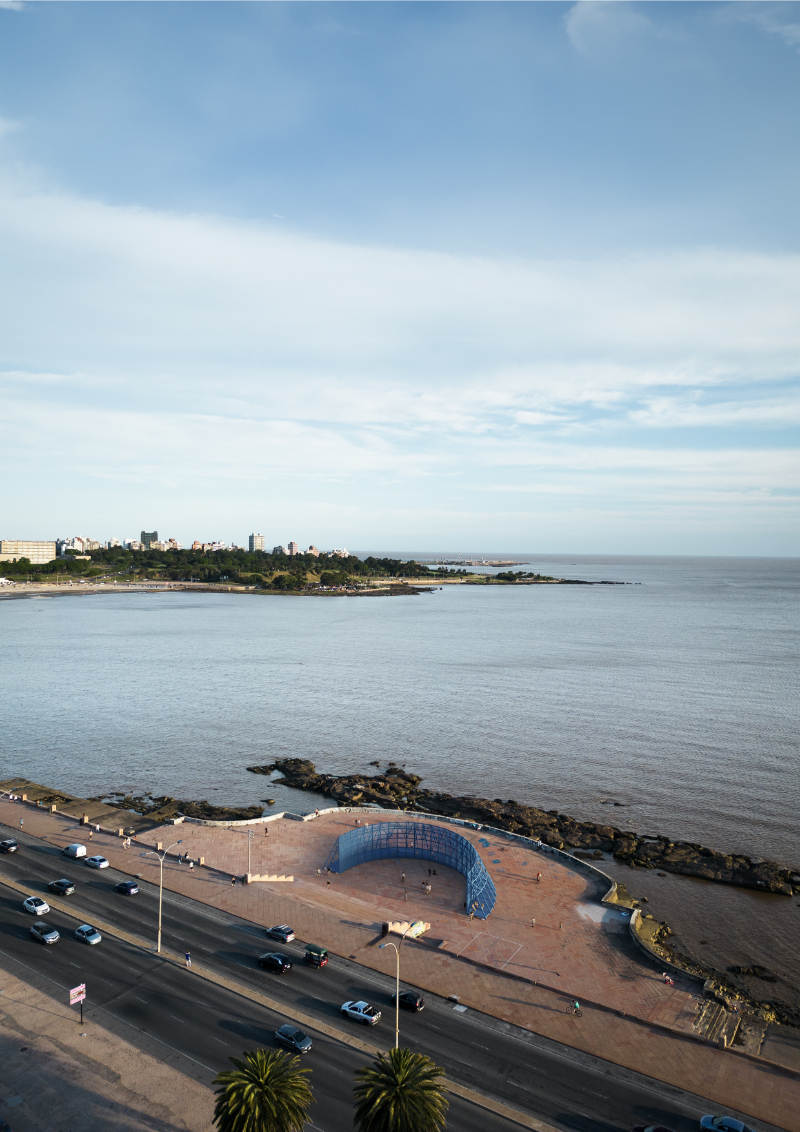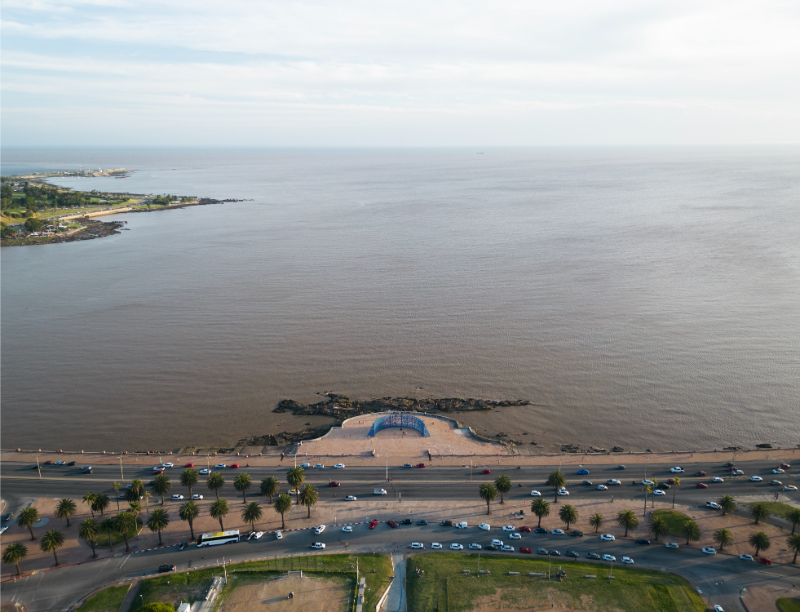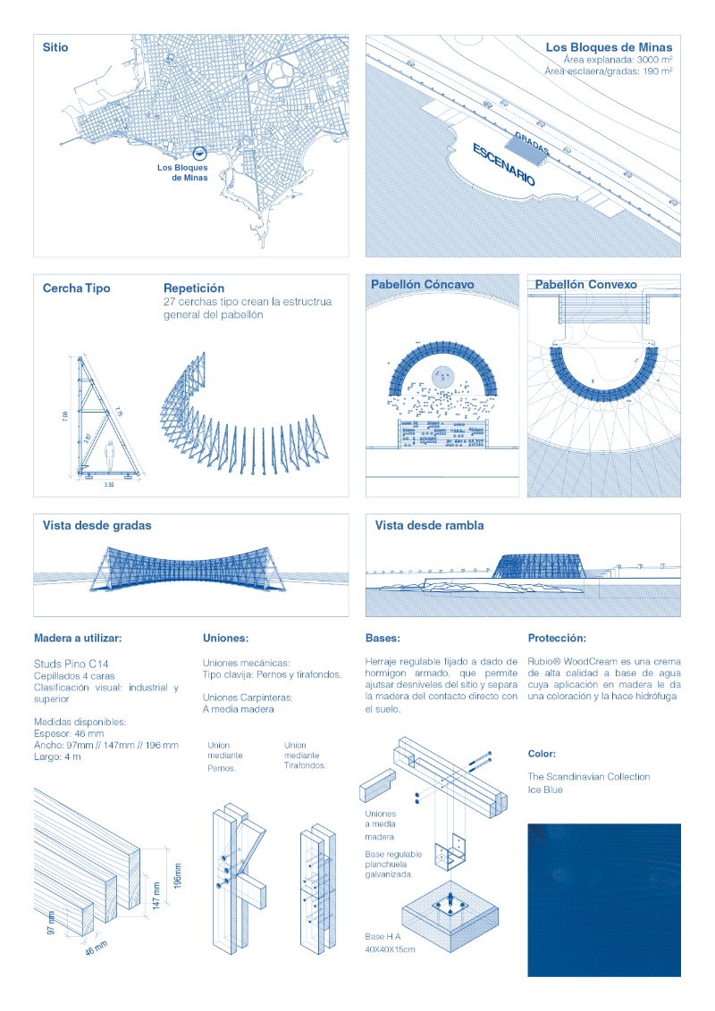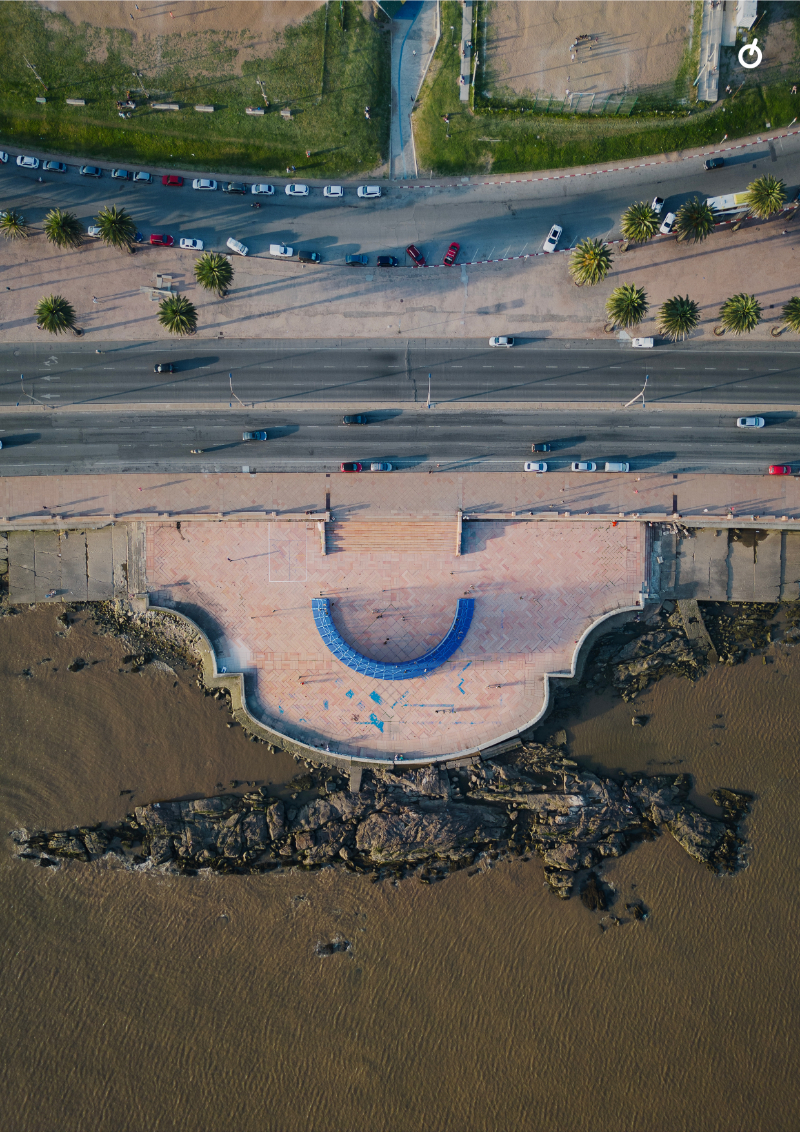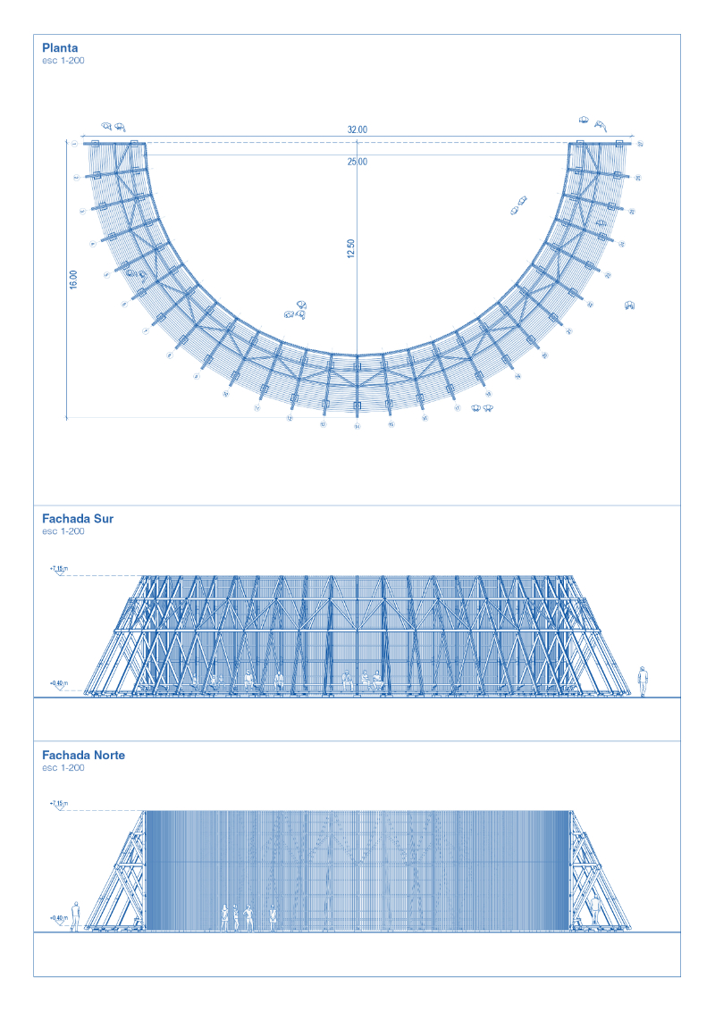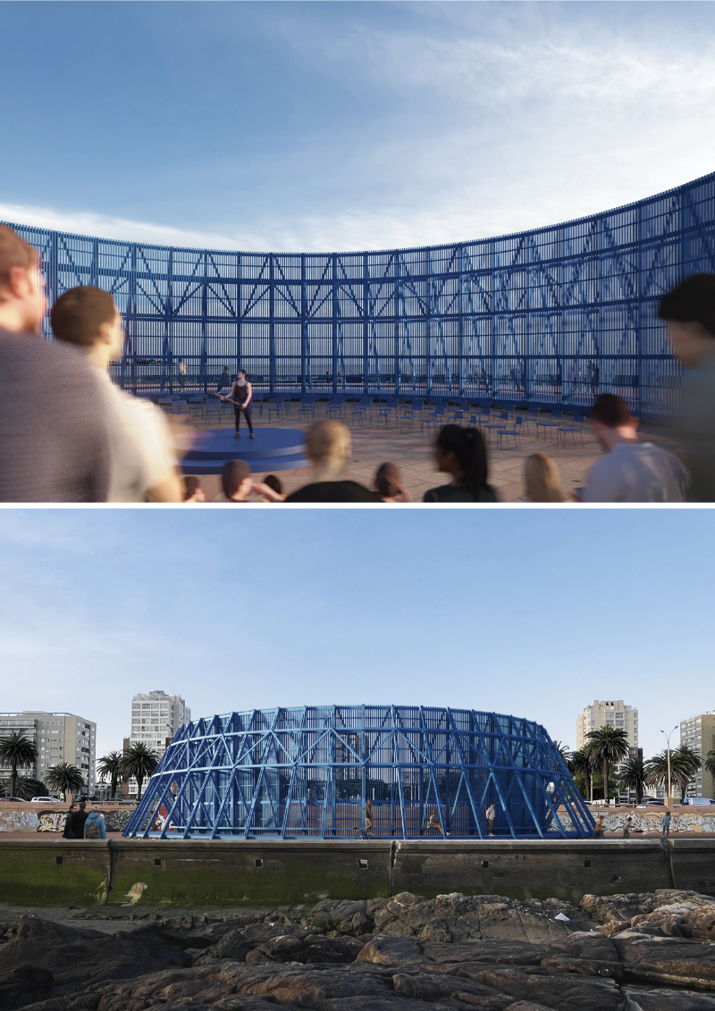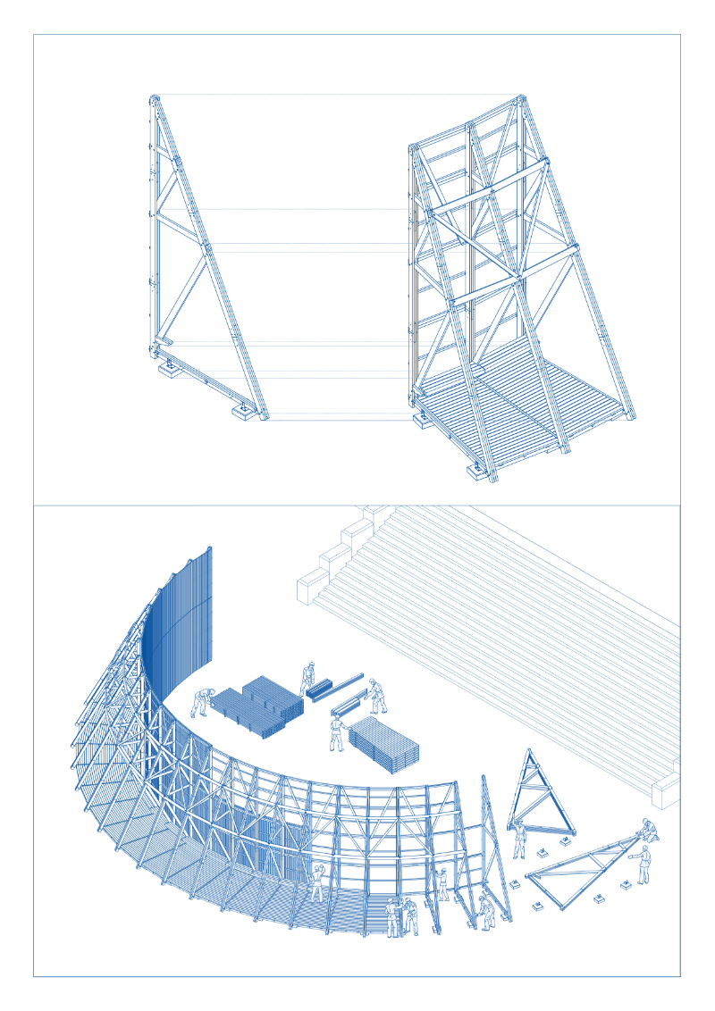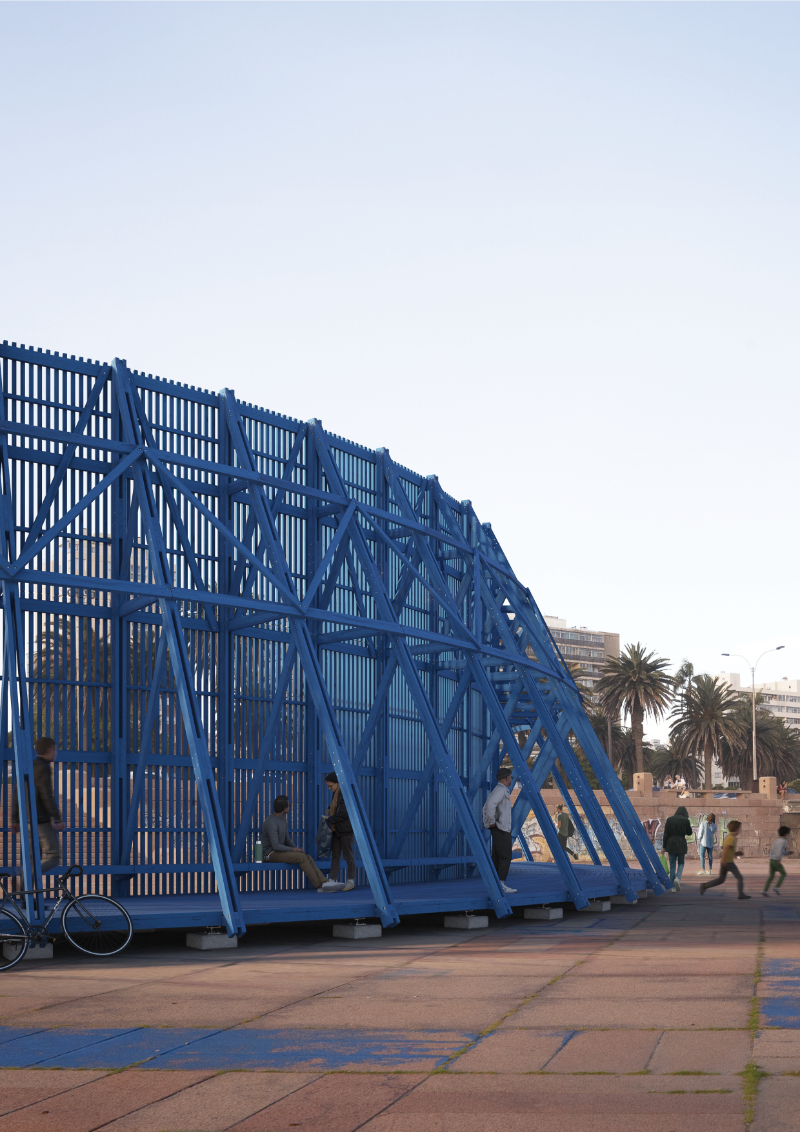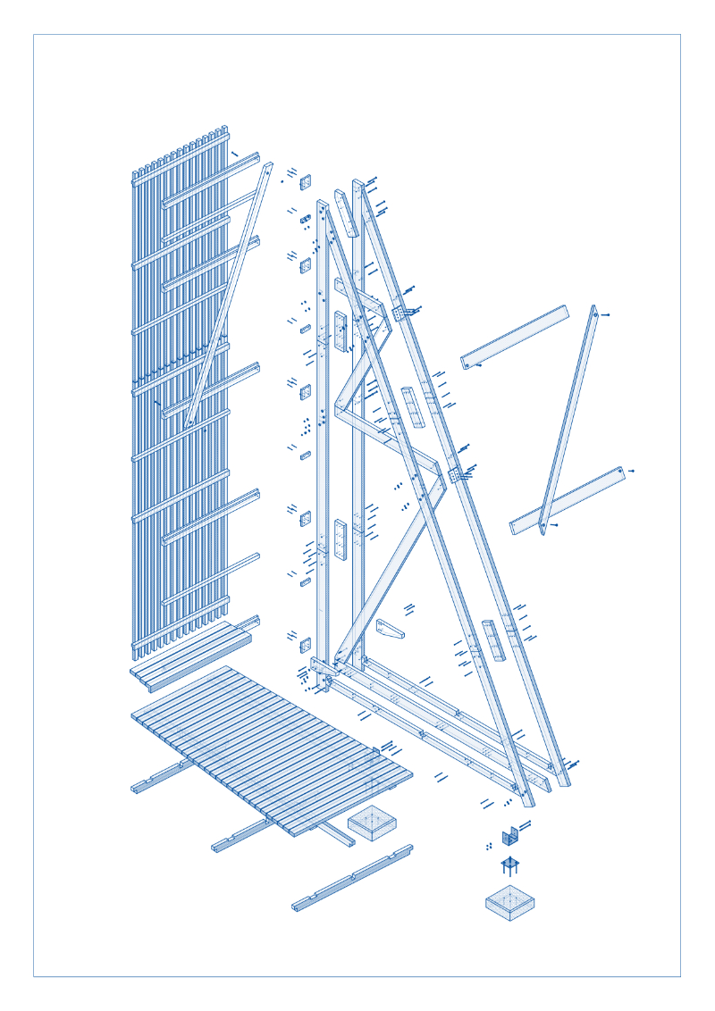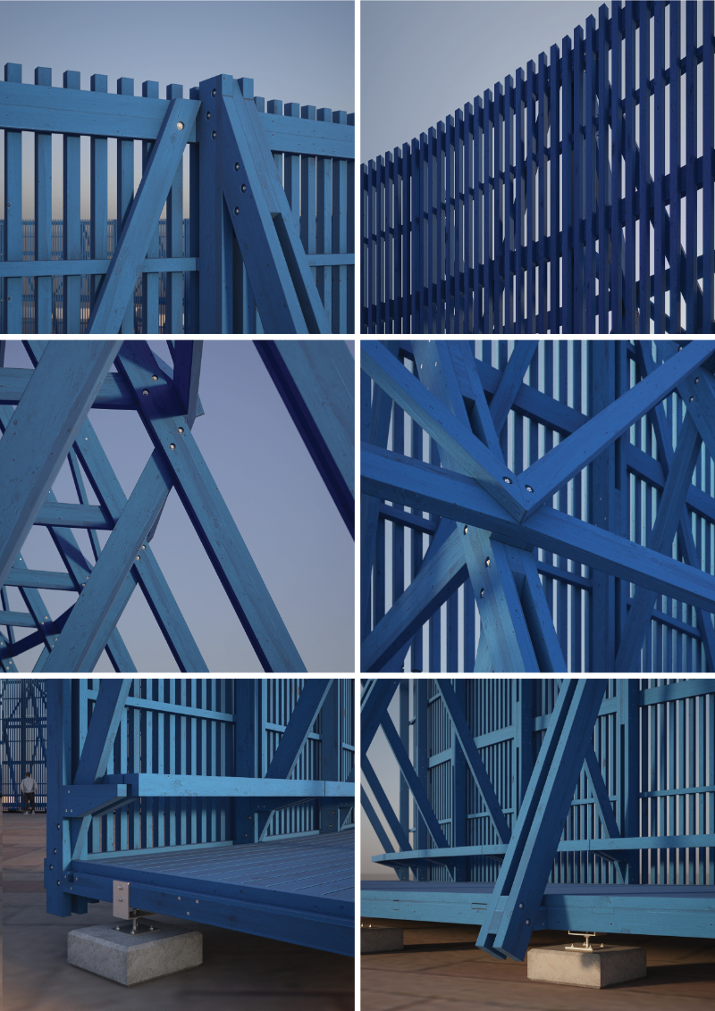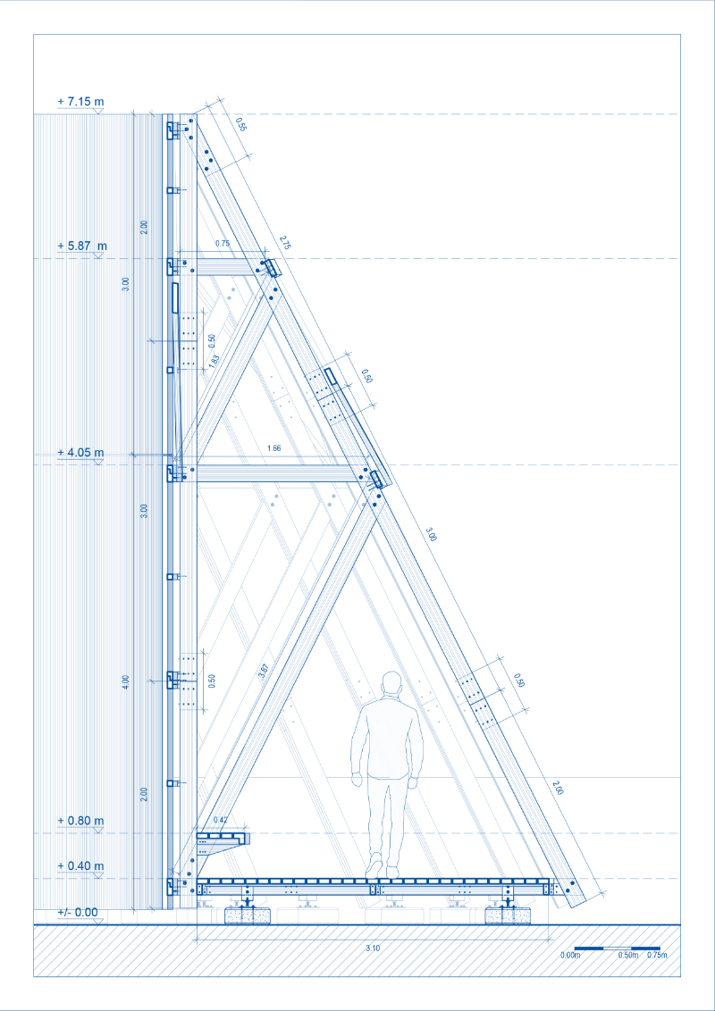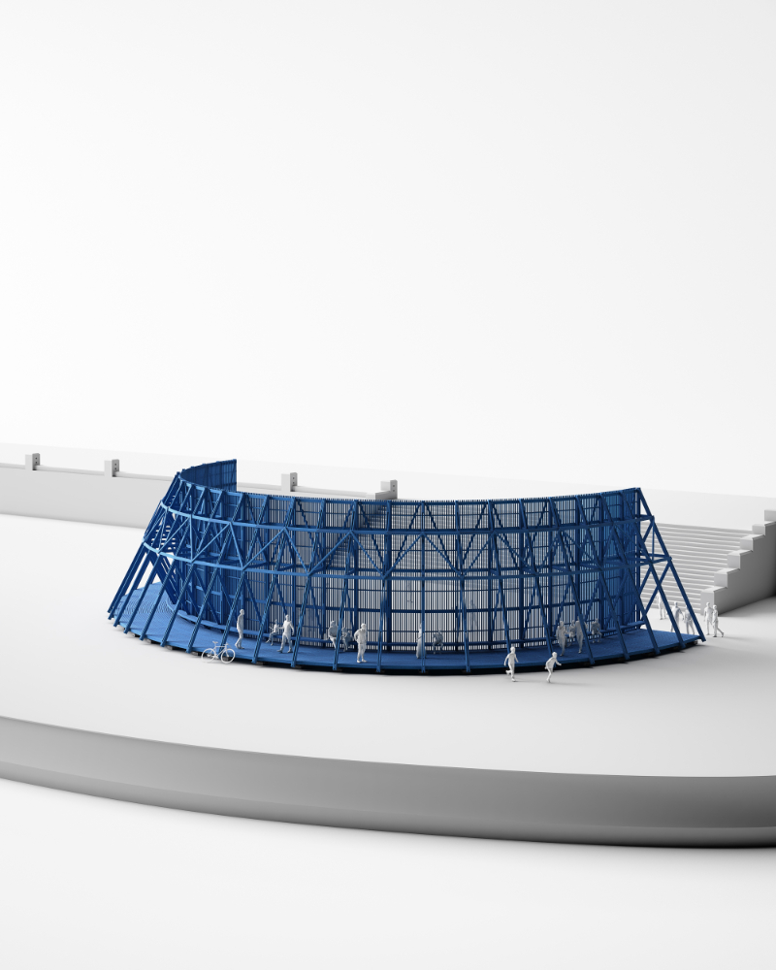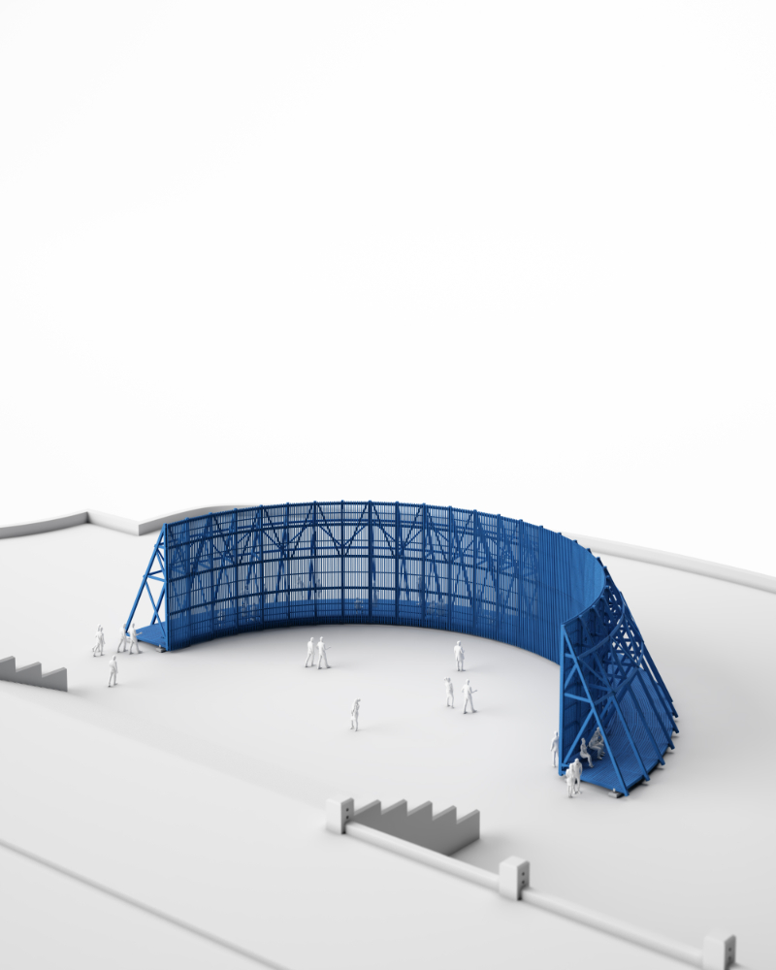This architectural pre-project, carried out as part of the Diploma of Specialization in Wood Architecture 2023, is located in Bloques de Minas la Rambla de Montevideo, and it was decided to take advantage of the existing steps as steps integrating them into the architectural design. The semicircular structure is composed of modular wooden trusses of 2×6 inch pine, optimizing the use of the material and the structural resistance, this design exhibits two opposite characteristics, a concave side and a convex side.
The concave part of the semicircle is designed to host events, forming a natural stage space. The convex side, on the other hand, faces the Río de la Plata, offering an extension of the rambla that provides a quiet area for rest, away from traffic and with sun protection.
The design seeks to improve the interaction with the coastal environment, providing a point of interest that is both functional and aesthetic that enriches the urban experience in Montevideo.

