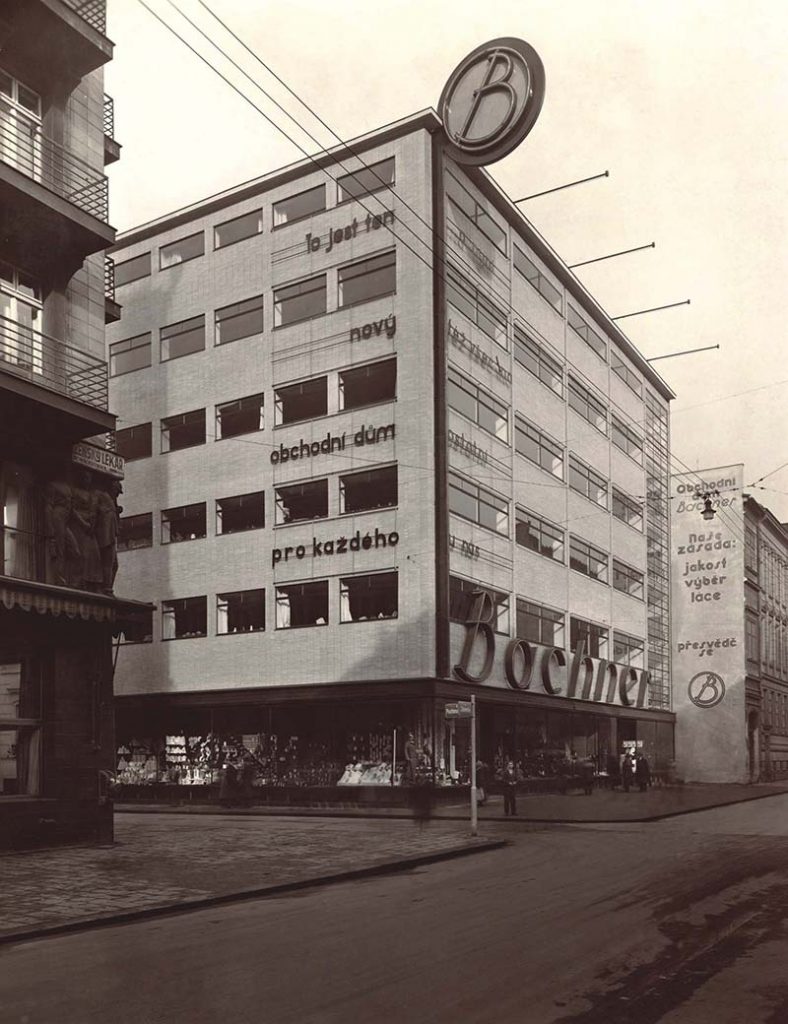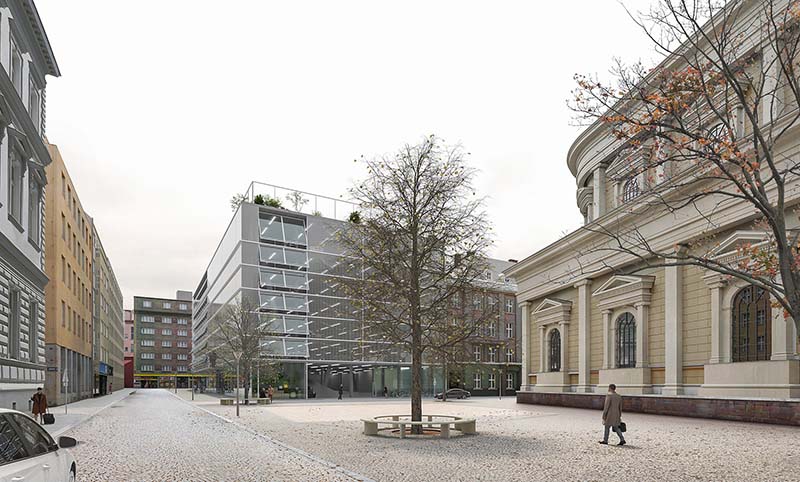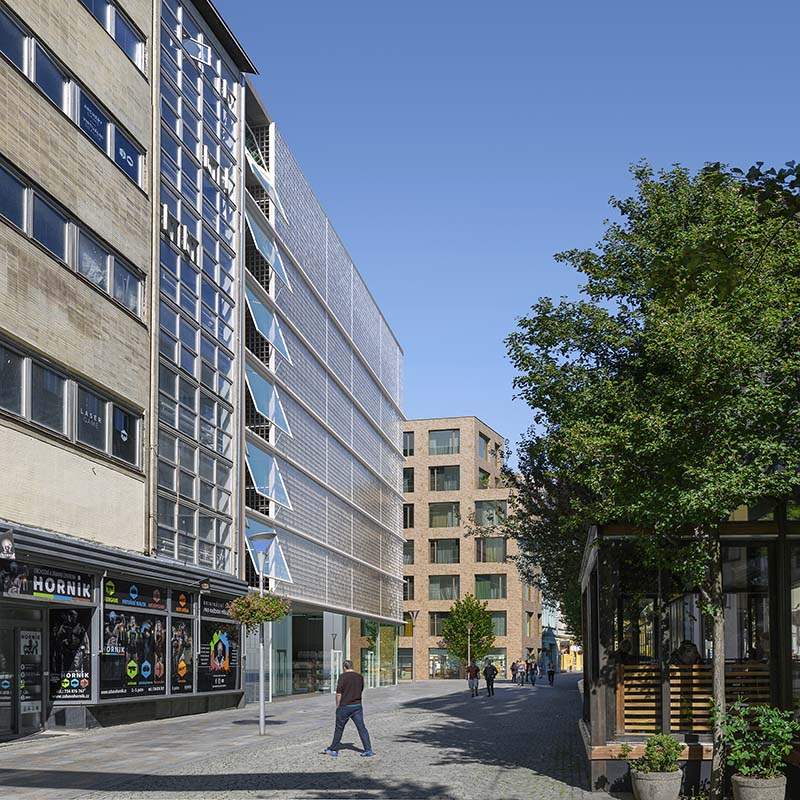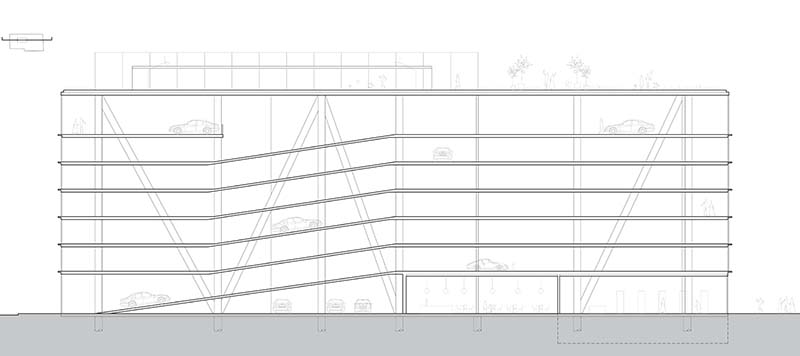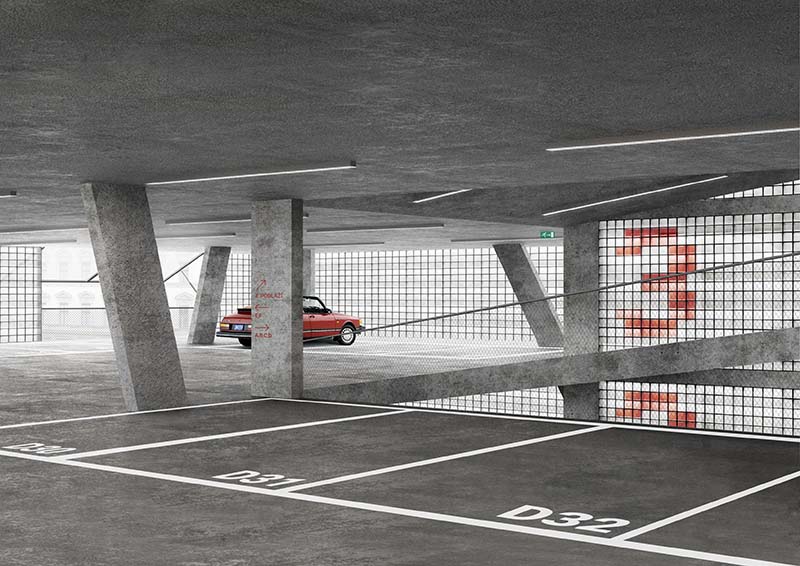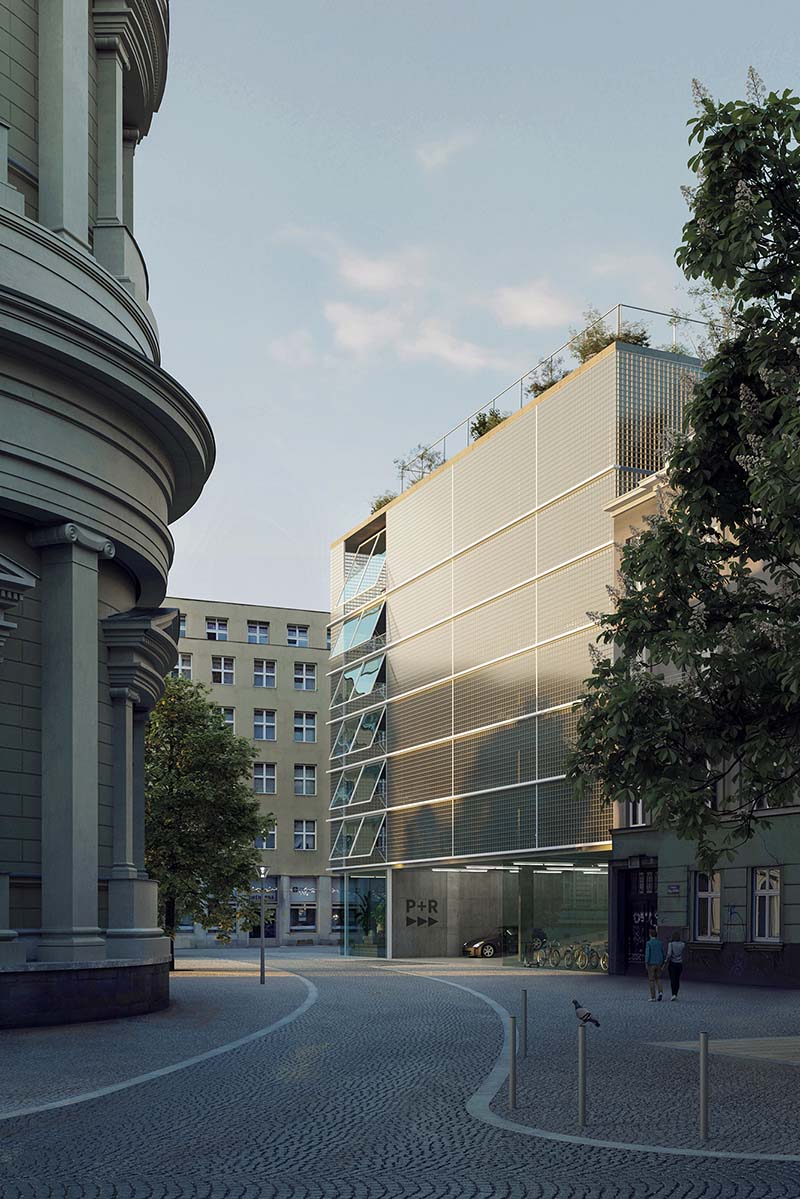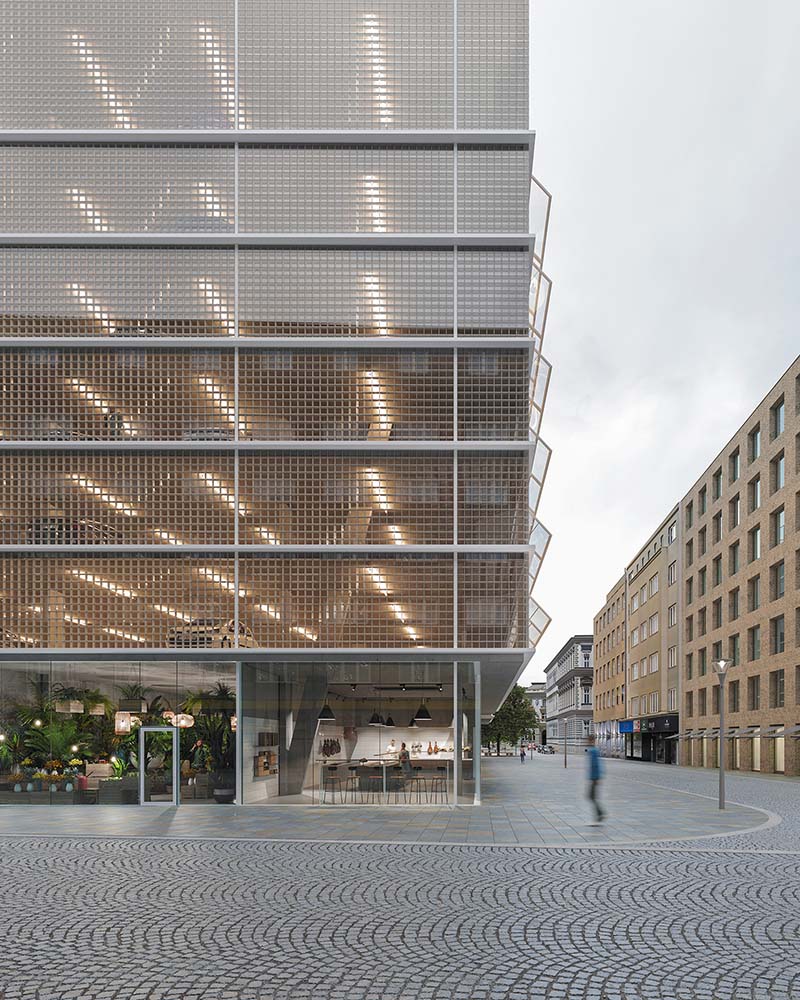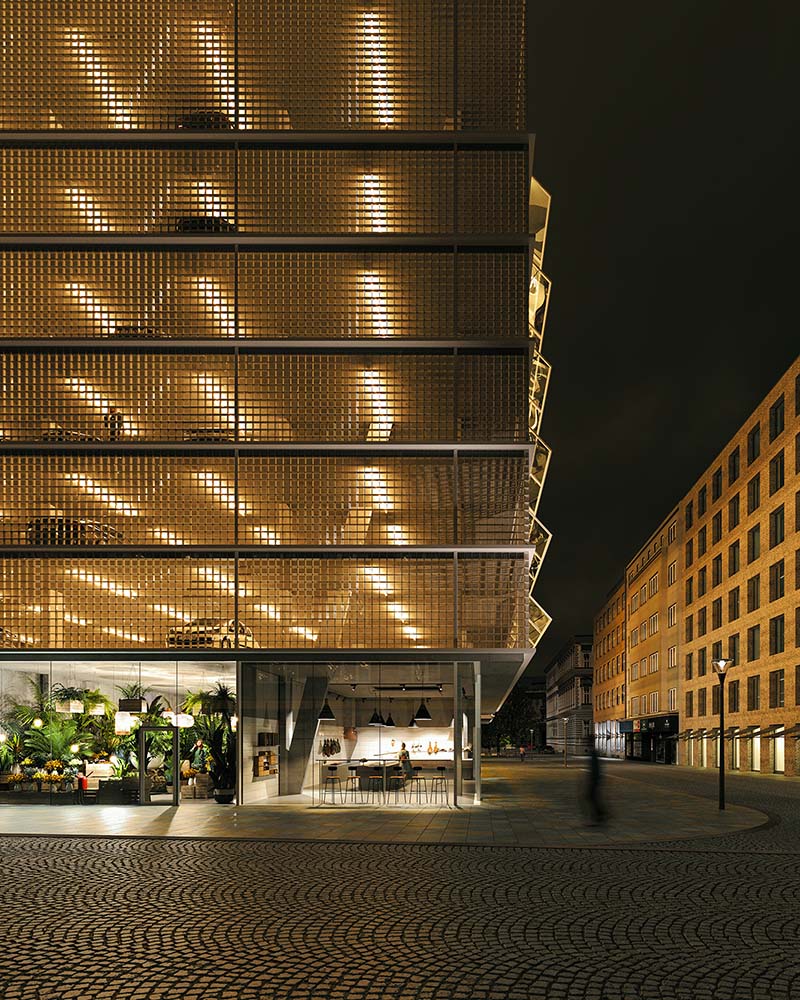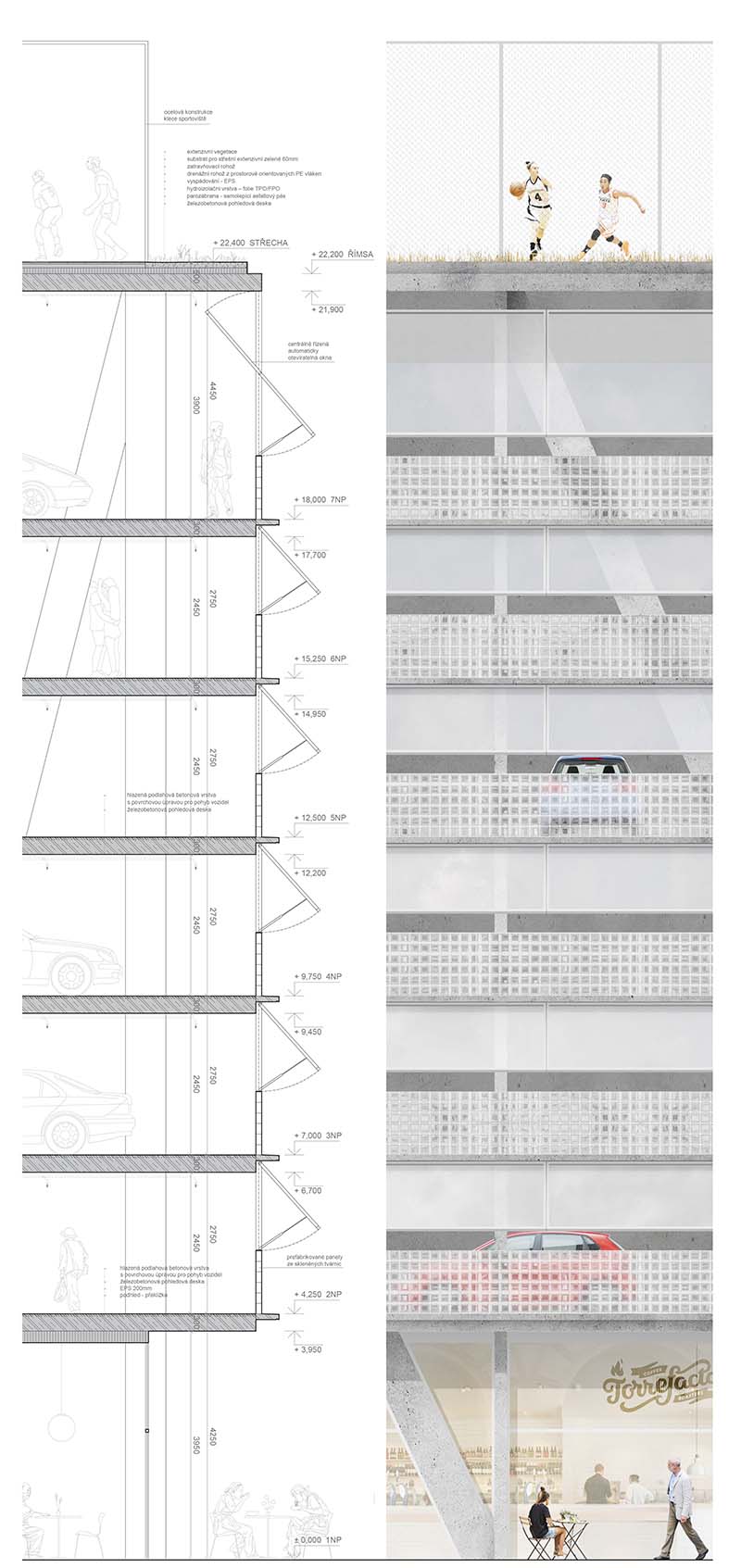Competition entry for a new parking house, located on an empty plot in the historic center of Ostrava. The plot is directly next to the Bachner department store by architect Erich Mendelsohn from 1933. In our proposal we investigate how to behave near to a modernist architectural monument and in historical kontext with a typology that is not primarily intended for historical city centers.
The basic mass solution of the parking house is based on the assignment and limits of the solved area – the mass copies the boundary of the land intended for the design. New house is also based on the height limit of the Bachner department store. The proposed mass fills the existing empty plot.
 The house is designed as a monolithic reinforced concrete skeleton. Basic columns raster is regular – based on traffic scheme, however the location of the supply yard and the steam supply compensator in the ground floor raise the need for a different raster in this floor. We respond to this in the design by using inclined columns. The second set of inclined columns, located as close as possible to the facade, gives the structure spatial rigidity.
The house is designed as a monolithic reinforced concrete skeleton. Basic columns raster is regular – based on traffic scheme, however the location of the supply yard and the steam supply compensator in the ground floor raise the need for a different raster in this floor. We respond to this in the design by using inclined columns. The second set of inclined columns, located as close as possible to the facade, gives the structure spatial rigidity.
The composition of straight and inclined columns creates a basic idea for the concept of interior space with seemingly irregular “forest” of reinforced concrete supports.
The design of the outer shell of the building was an important point for us to think about the form and relationship of parking house to its surroundings. The main motif of the facade are glass blocks, they close the house and give it a finer scale together with shine and elegance. Still they are transparent, so the main structure of the house is still visible. Due to the solution of fire safety and natural ventilation, openable windows are also designed in the facade (opening is centrally controlled). Also important is subsequent horizontal division of the facade by a cornice in the form of a thinned reinforced concrete slabs. The ground floor of the house remains completely transparent with rental spaces.

