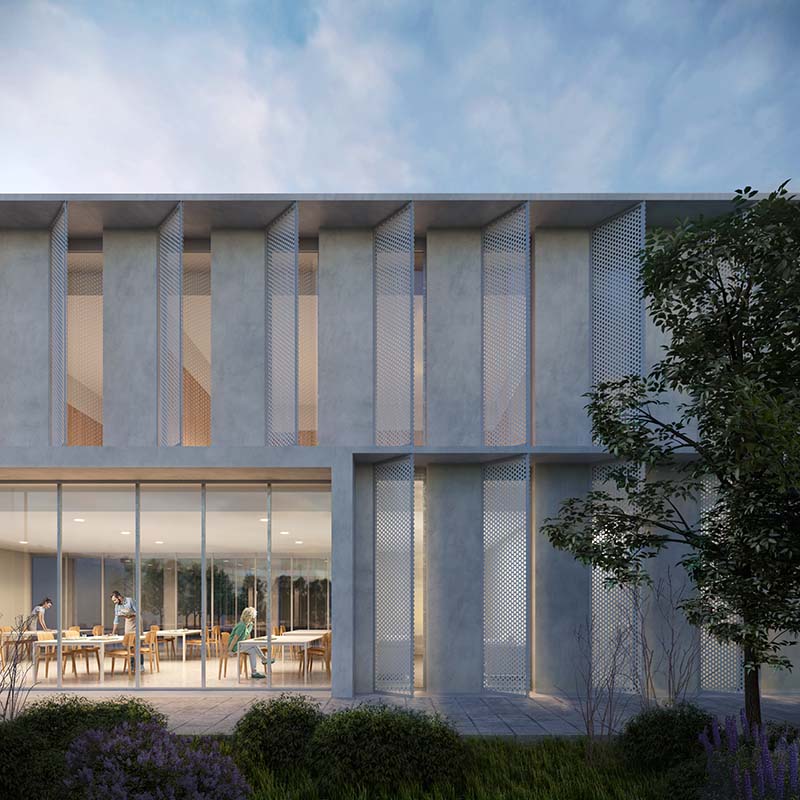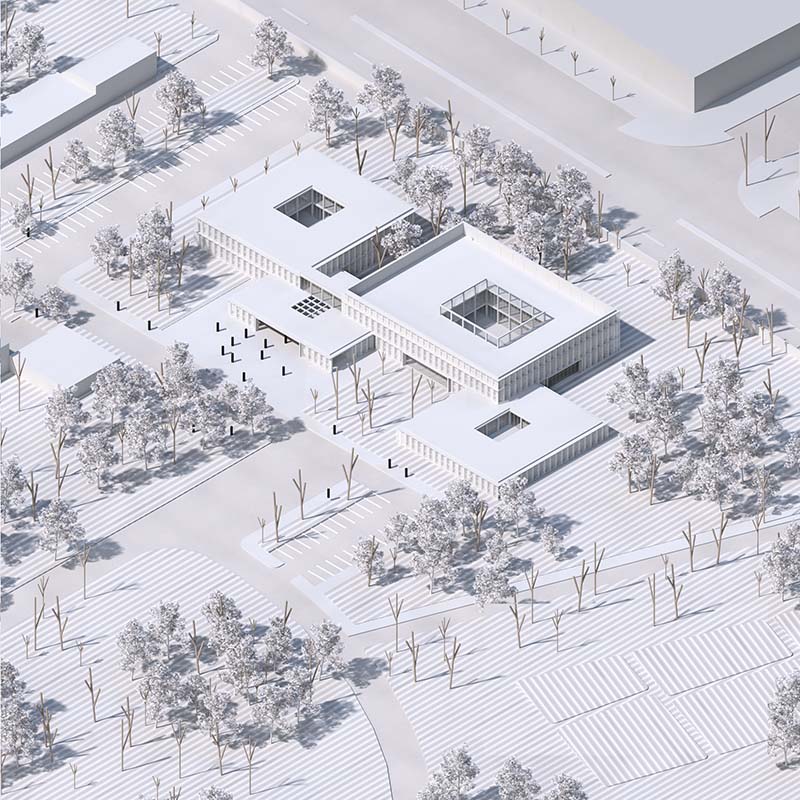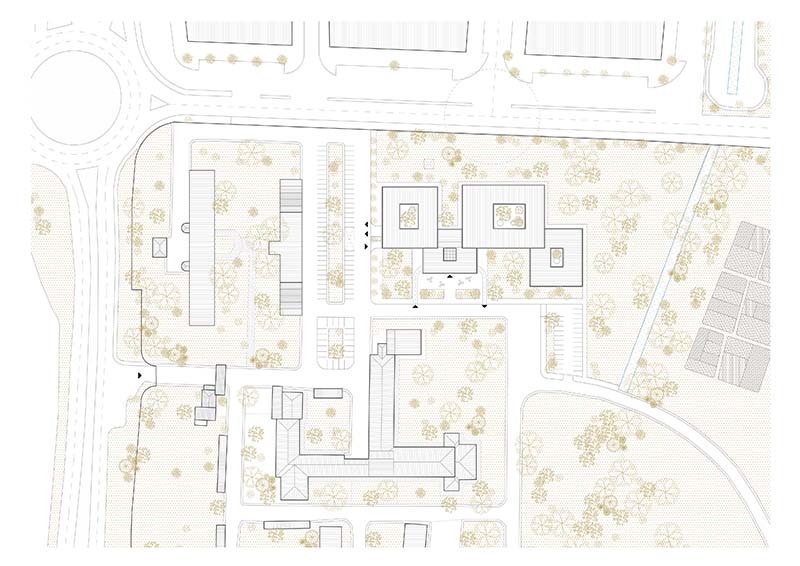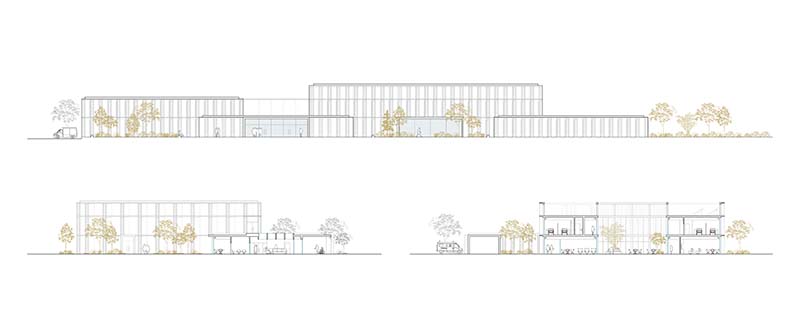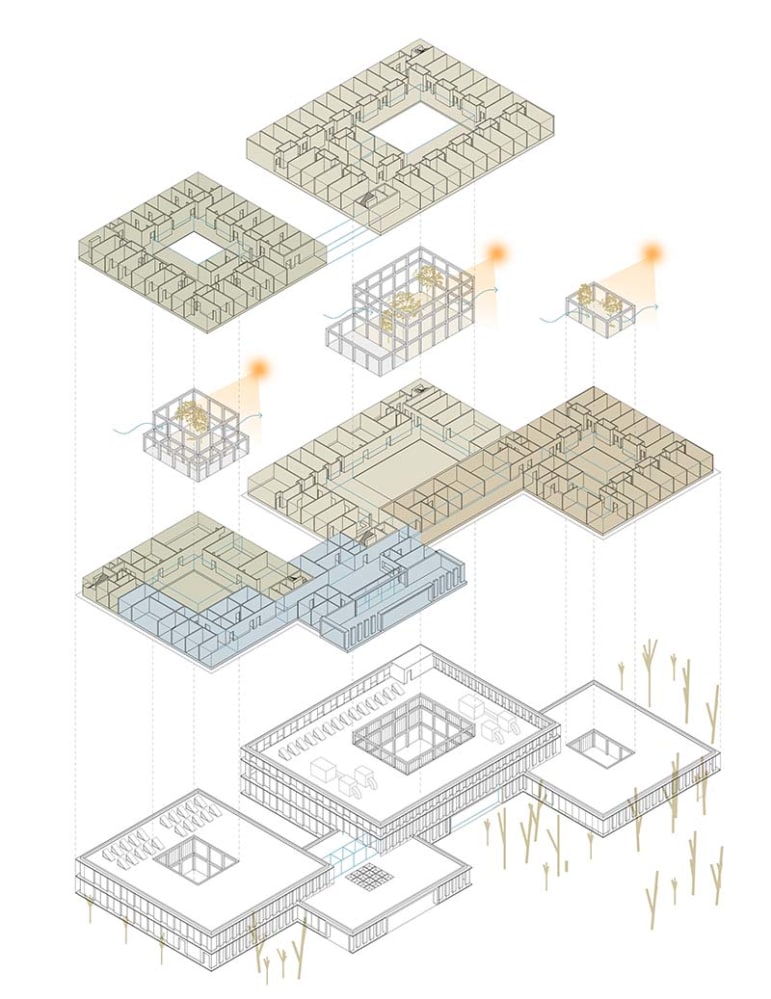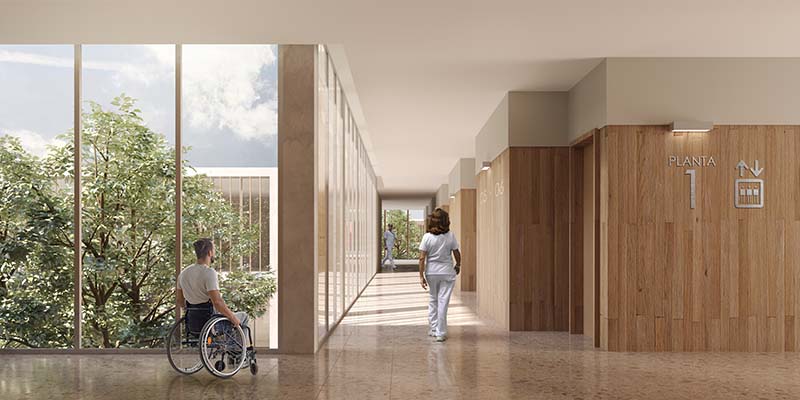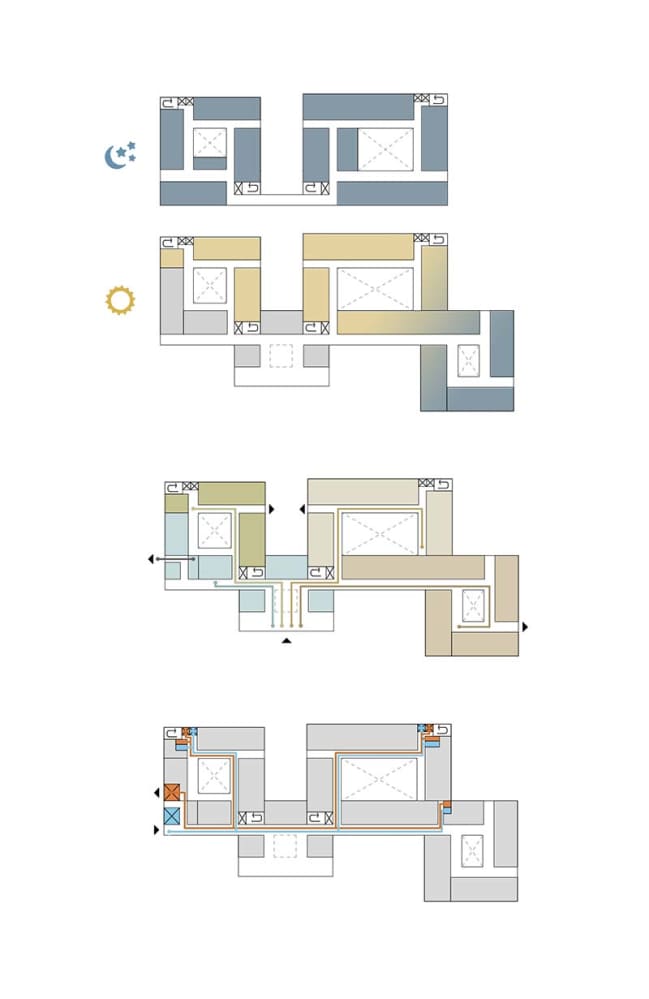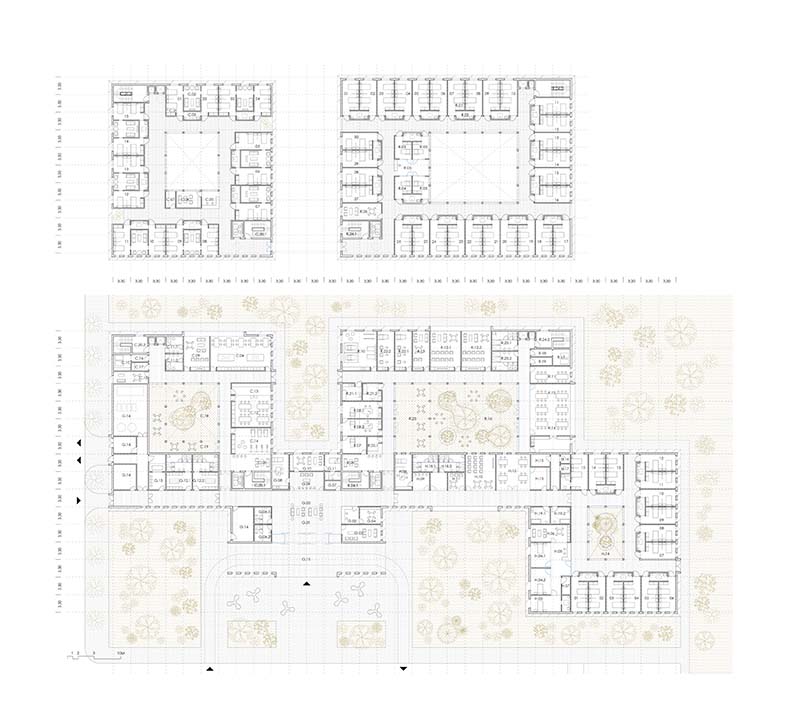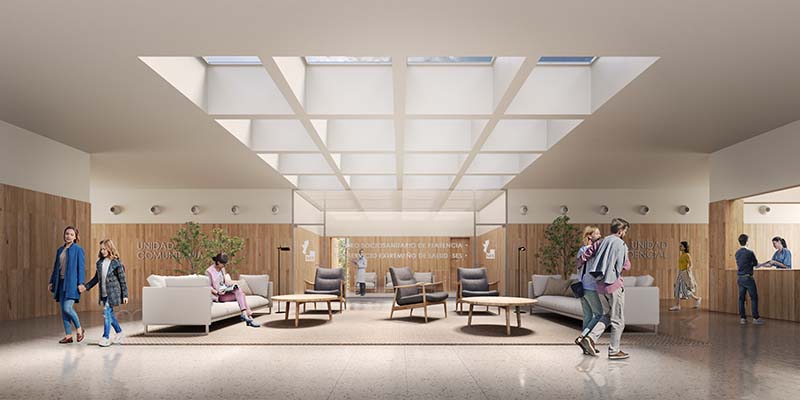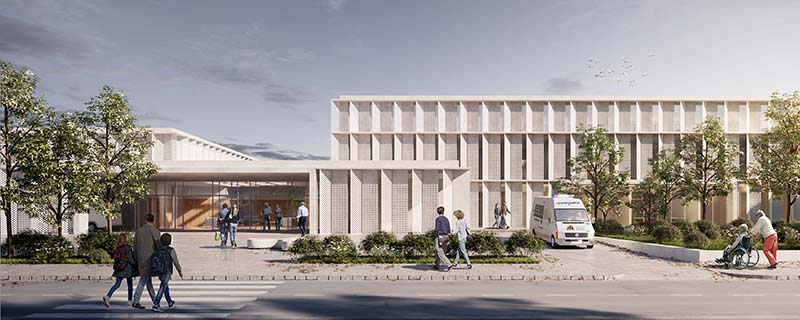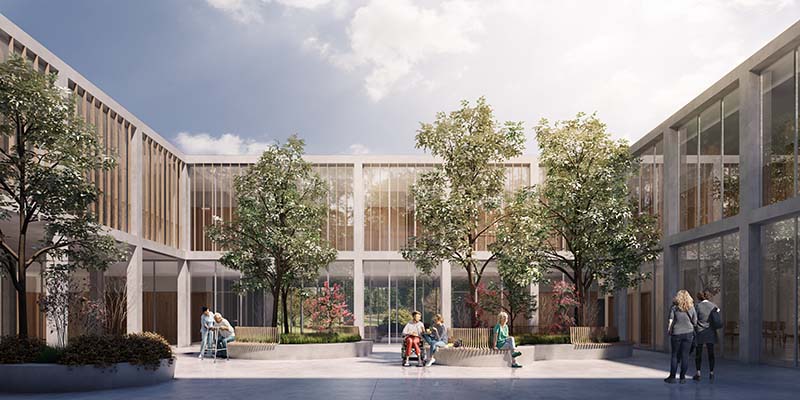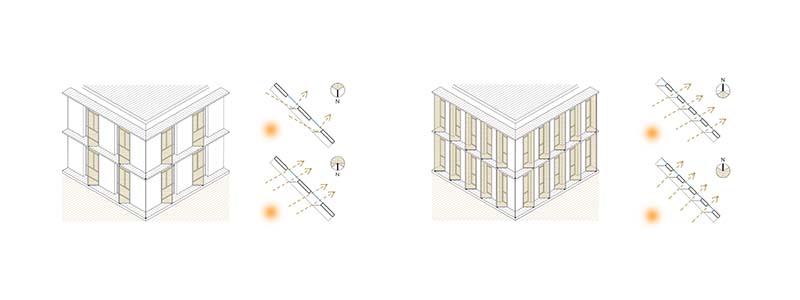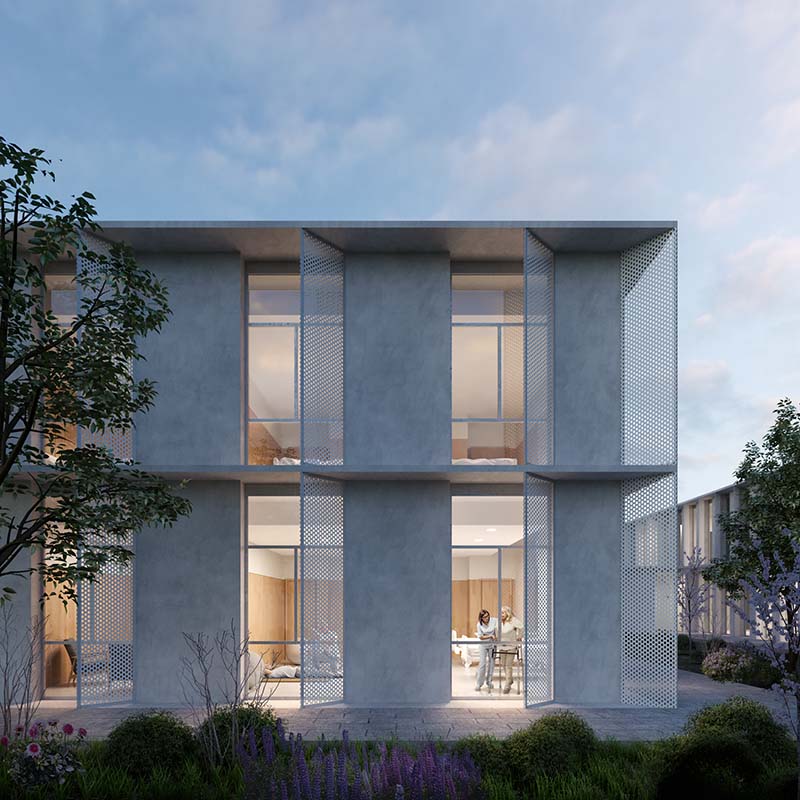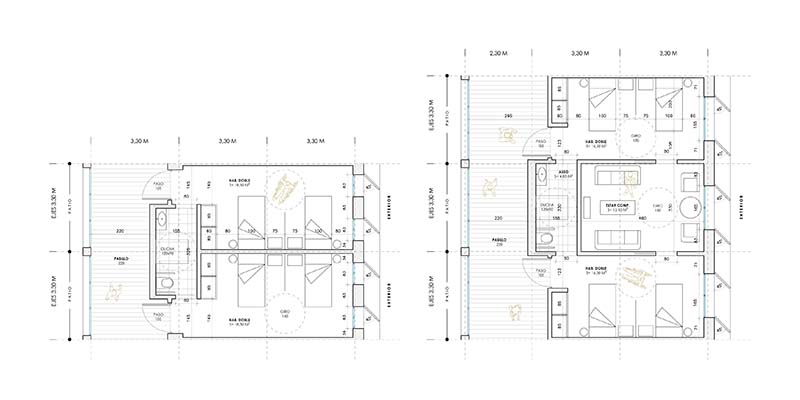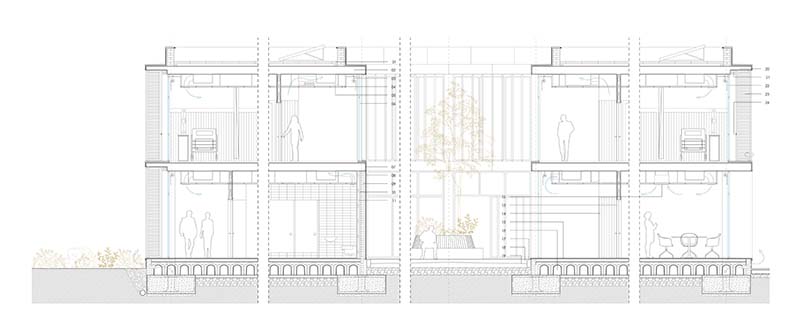CONCEPTUAL PROPOSAL
Everyone has lived a hospital stay at some time in their life. We get used to a new space, a closed place full of routines where our perception of time changes. The project seeks to qualify all these sensations, building small-scale spaces, comfortable, bright and in contact with nature. Places that the patient can travel and recognize easily, where he feels assisted and at the same time can enjoy freedom and autonomy.
What ultimately tries to build the project is a nearby, diverse and flexible space that is able to accompany the patient throughout his therapeutic development. For this, the project is based on a clear idea: each of the three modules of stay in which patients are divided is structured around a courtyard that constitutes the true heart of each community. With this gesture a double objective is achieved, from the external point of view a playful space is created, with benches, porches and vegetation, which is easily controllable by the health personnel. From the inside perspective, the patio constitutes a center around which the corridor revolves, facilitating the orientation of the users in a bright and spacious environment, from which the module can be perceived in its entirety. This structure allows, in fact, that there are crossed views between opposite facades, where the rooms and consultations face the landscape, and the corridor opens to the central courtyard.
The second strategy developed by the project has to do with the readability of the program. The building is divided into four autonomous volumes that are related by a main axis that runs through the building like a backbone. This three meter wide corridor collects the flows of health personnel, visitors, merchandise … communicating the different programs with each other and with the communication centers, which allows the three programs to be reached from the central pavilion in the most direct way possible.
INTUITIVE TRAVELS
It has been sought to minimize the routes from the access of a patient to his admission, as well as inside each specific unit by means of the system of ring travel around the courtyards. With this strategy, confusion between dark corridors in parallel is avoided, creating a new orientation system around the patio, through the plant elements and lighting that it provides.
On the other hand, a general axis of 3 meters wide connects all the units of the center acting as a backbone to facilitate the different circulations of health personnel, visitors, patients and material to destination.
FLEXIBILITY
A mesh of 3.30 meters structures and articulates the entire center. This grid allows the modular organization of the proposed program with units of around 10 m2, which are multiplied or adapted according to the specific requirements of the use. In this way a building is achieved with maximum flexibility that allows:
– Generate a clear and intuitive order in the organization of the center
– Adapt the program to future needs, facilitating changes in use.
– Develop a clean structural scheme with 6.6 m lights
– Ensure accessibility within the rooms of both beds and wheelchairs.
CENTER MODULES
The proposal presented here has sought at all times to adjust and be consistent with the program of the bases, both at the organizational level and in dimensions and useful surfaces.
Community Unit. It is located in the pavilion closest to the hall and the visitor parking and in it the greater autonomy of the users is favored. The ground floor houses the day area, with living rooms, kitchen, dining room and common services that turn over the patio but also face the garden through large glass gaps. On the first floor is the night and nursing area, punctually linked to the residential module by a corridor that allows to reduce the routes of the toilets.
Residential unit. It is located in the center of the building, communicating directly with the hall, but with specific links to the hospital and community units. On the ground floor, the day zone program along with visits and consultations is developed around a large patio. On the first floor the night area is complemented by the nursing area and observation rooms.
Hospital Unit. This unit, which houses patients with special requirements, differs from those remaining in its structure: it is developed entirely on the ground floor, which simplifies the flow of users and facilitates assistance. The unit is divided into a day zone, which develops along a common southwest-facing transit space, and a night zone, which is structured around a central courtyard.
ACCESS
In order to make the access of patients and visitors to the center intuitive, it has been arranged in the area closest to the nearby buildings: the cafeteria and the center. This location, also oriented to the southwest and in a central position, makes the entrance sunny and is perceived as a safe and optimistic place. Once in the lobby, a large skylight fills the room with clarity and calm, and offers a comfortable waiting area for visitors.
With respect to the approach to the building, several differentiated parking areas have been arranged:
The visitor parking is located north between the new center and the workshop and cafeteria building.
The workers are located to the south, in a closed bag and closer to the central building.
The area for loading and unloading of goods, departure of deceased and exit of waste are located in the north elevation, away from the main access.
The access of ambulances is done by the south street, and it has a portico marquee in front of the general access to transfer to the patients in stretcher.
OUTDOOR SPACES
The exterior of the building is a complementary and fundamental part of understanding the interior of the building. There is a direct relationship between the landscape that surrounds the center with the places of residence of the inhabitants, as this will be a point of reference and observation during their stays. To do this, large openings have been opened on the ground floor coinciding with the most public spaces, such as living rooms, dining rooms … From the rooms a large window to the north and two more contents to the south allow visions and cross ventilation with the central patio. In this way the vegetation, the sun, and the changes in nature participate in the interior rooms mark the time and provide distant looks.
These outdoor spaces are also planned with bounded areas for users, adapted benches and shaded areas on the porch.
BIOCLIMATIC FACADE
The facade of the building seeks to make a clear, light and transparent image compatible with a determined environmental commitment. For this, curtain wall solutions have been avoided, opting for a full and empty facade, where large floor-to ceiling holes coexist that guarantee adequate interior lighting, with a 55% opaque surface that provides thermal inertia to the whole.
The hollows of the facades have two different scales that allow them to adapt to the sun. On the northeast and northwest facades, we find wide gaps of 160 cm wide, in which the sun is favored by means of a slat that helps to channel the light inwards in the hardest months of winter. On the southeast and southwest facades, on the other hand, we find narrower gaps, 80 cm in width, where a lama to the south is located that protects from direct sunlight, allowing some light to pass through its perforations.
The lamas of the façade do not constitute a continuous succession that could separate the interior from the exterior, but are carefully arranged in strategic places to improve the climatic conditions of the rooms. In addition, these slats are foldable to make the passage through the eaves accessible and thus facilitate cleaning and maintenance of the facade.
ACCESSIBILITY
People who reside, or receive treatment at this center, will need assistance, so special attention has been given to the entire dimensioning of rooms and circulation spaces described in the program.
In the rooms a space of 1.15 m at the foot of the bed has been guaranteed and 1.45 m left in front of the bathroom to facilitate the turn of medical cranes, as well as inside each bathroom. All patient doors open outwards with a free passage of 1.05 meters.
Inside the unit, two cores located in opposite corners ensure the correct and fluid movement between the two levels. The closest to the entrance consists of stairs plus stretcher lift, and the furthest incorporates stairs with adapted people lift and forklifts for dirty material.
Finally, it has been verified that all the routes comply with the PCI regulations, ensuring two plant outputs and lengths of less than 35 meters. Similarly, on the ground floor there are auxiliary exits to the outside in each unit to ensure a rapid evacuation in case of emergency.

