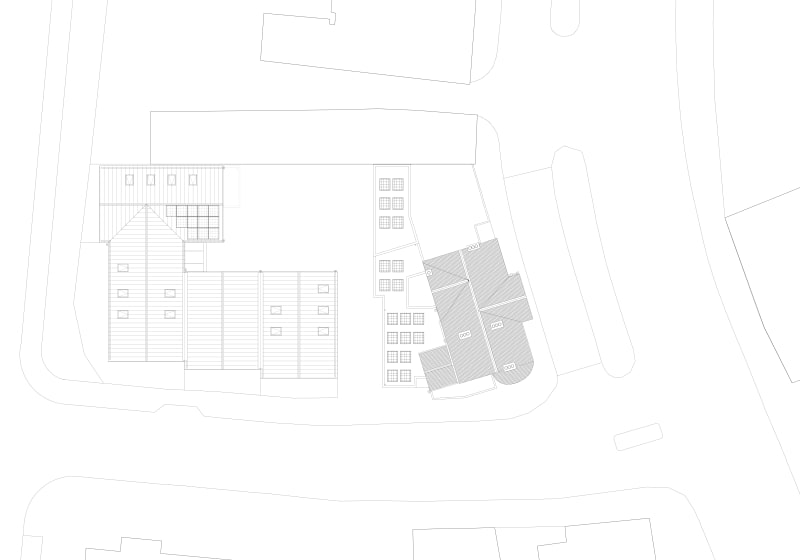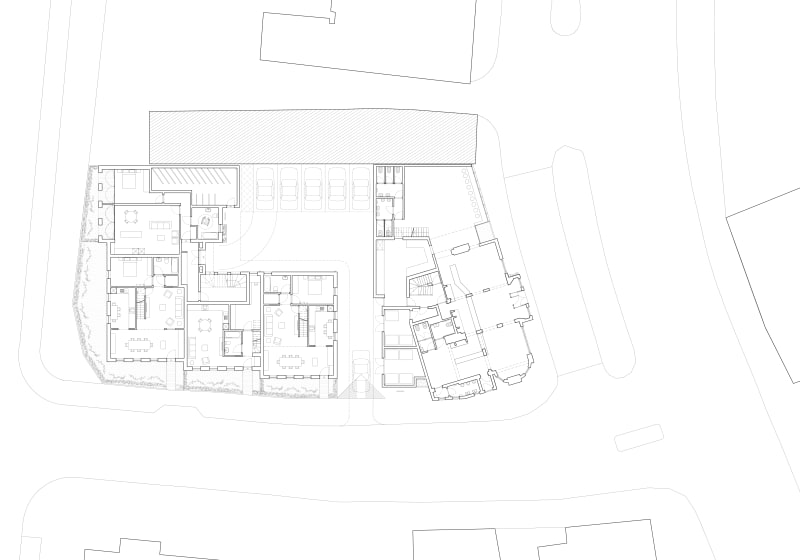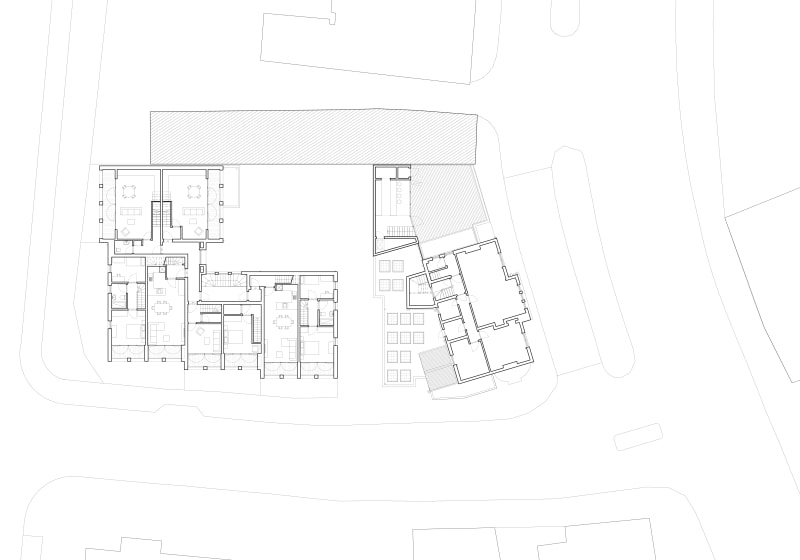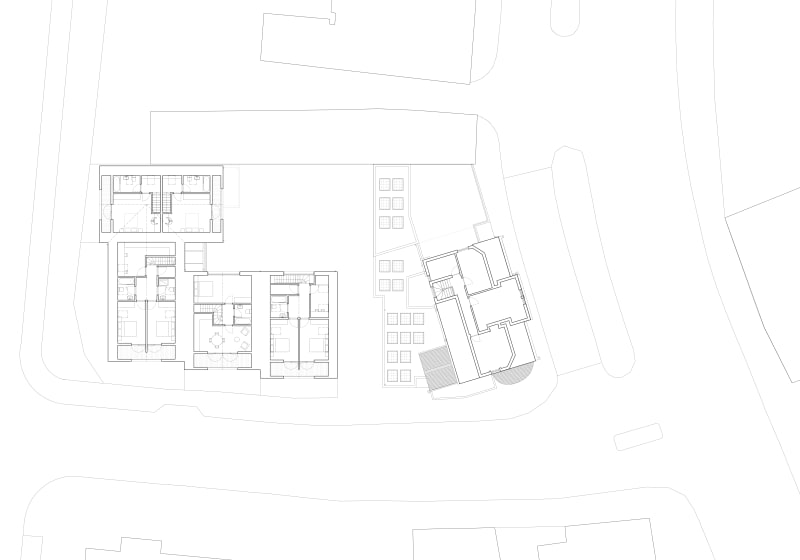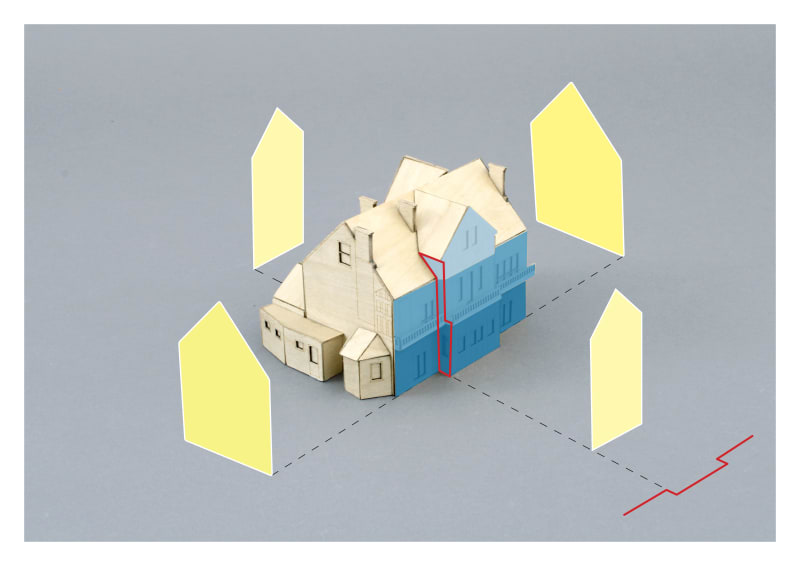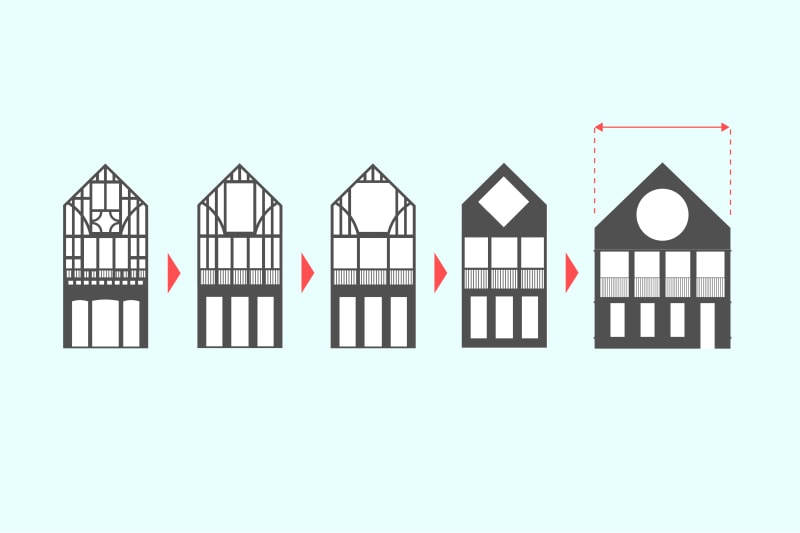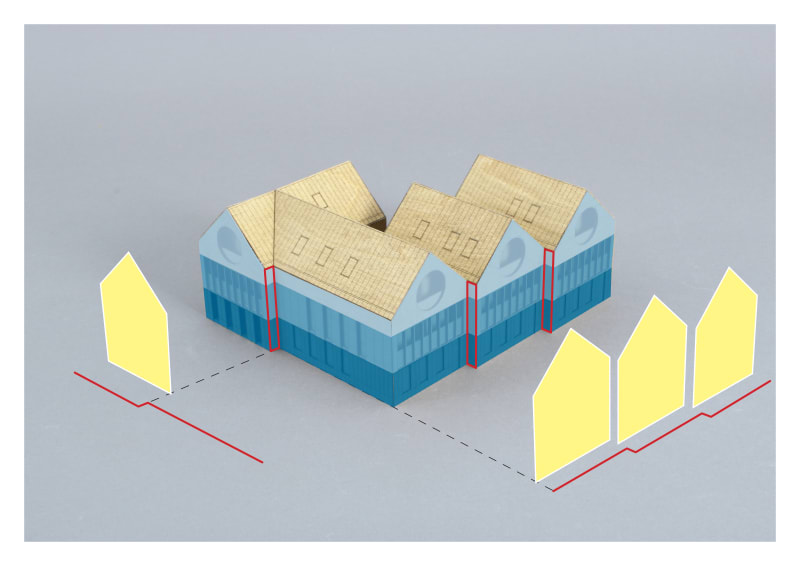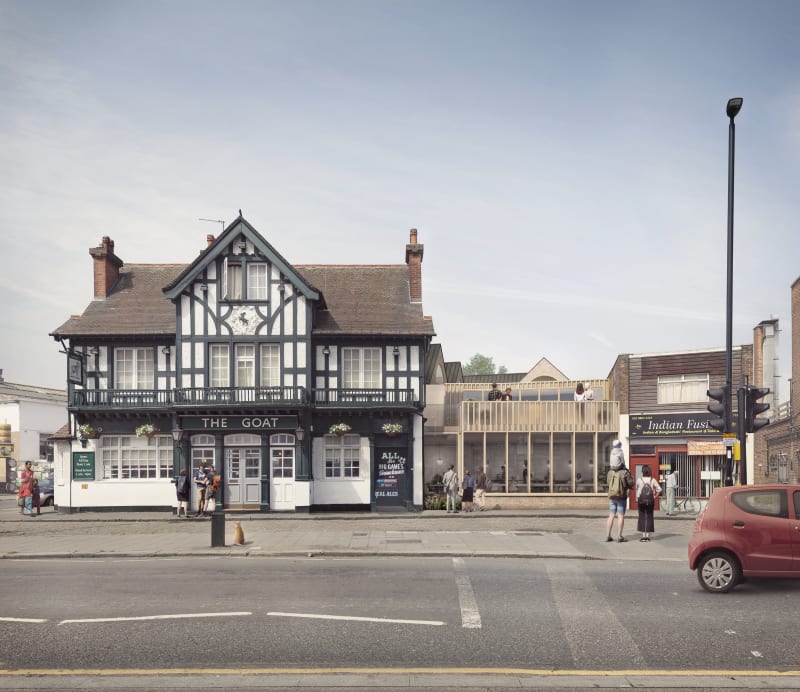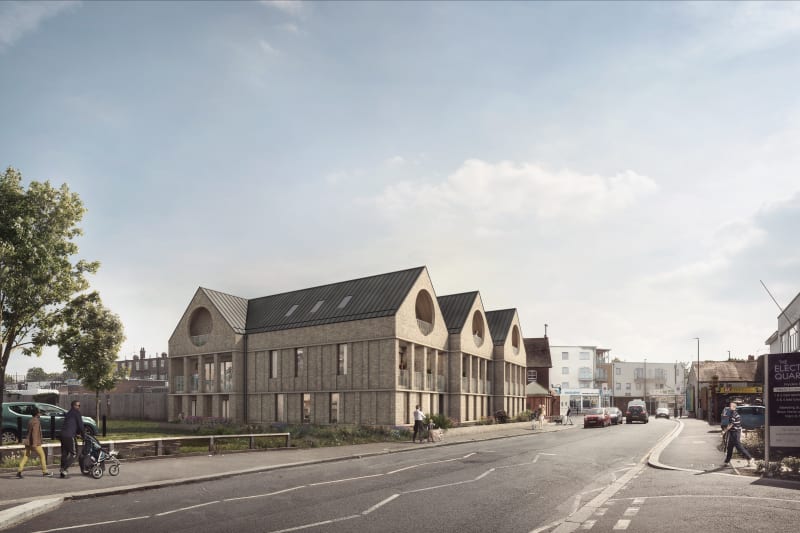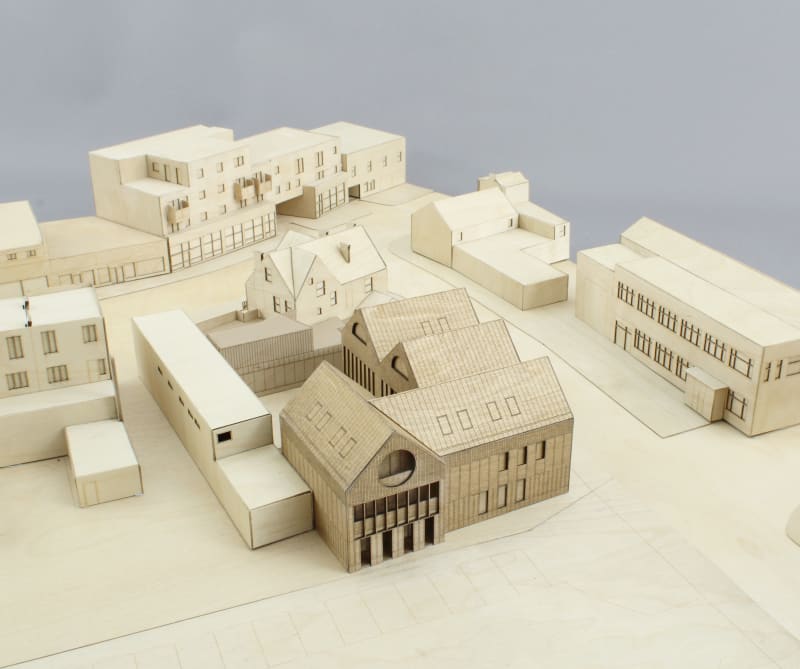The design of nine new build apartments on the site of an underused public house car park in Ponders End, Enfield, London. The project also includes the significant refurbishment, reconfiguration and extension of the pub.
The existing site included a popular public house (The Goat) originally built in 1778 but rebuilt in 1930. The pub has a mock Tudor frontage and was designated as locally listed around the time our client acquired the site. To the rear of the pub were some incongruous and poorly built single storey extensions housing a pool room, entertainment space and WCs. The land at the back of the pub was the underused car park for patrons. To the south lies Queensway – a secondary road off the high street – while the site is flanked by a supermarket car park to the west and a two storey blank wall to the north.
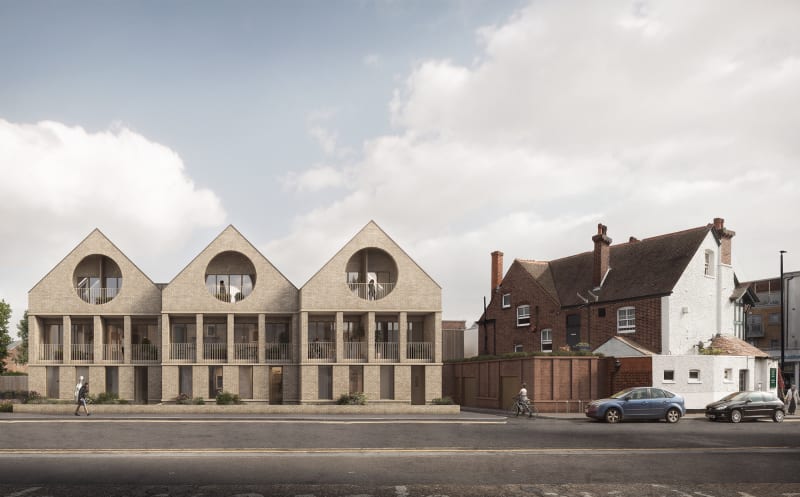
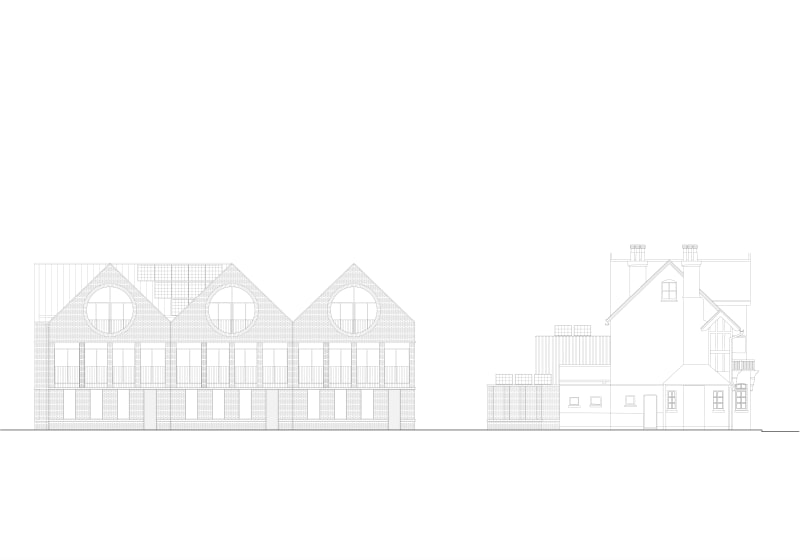 The project ambition was to rationalise the pub layout – not loosing any floorspace – and provide a well considered space including the ability to host functions and events. In the car park towards the rear of the site, the brief was for new residential accommodation given it is a brownfield site as well as being in a central and accessible location.
The project ambition was to rationalise the pub layout – not loosing any floorspace – and provide a well considered space including the ability to host functions and events. In the car park towards the rear of the site, the brief was for new residential accommodation given it is a brownfield site as well as being in a central and accessible location.
For the new apartments we sought to provide a proud elevation to the lost Queensway frontage. The proportions, depth and rhythm of the proposed apartment building’s facade was derived from mapping the decorative pub facade and interpreting its hierarchy. The prominent projecting gables and of the pub influenced the massing of our scheme and acted as a driver creating variety within a defined grid. Split level duplexes gives each apartment multiple aspects while inset terraces creates the depth to the composition and provides privacy to the residents. The design of the external spaces and circulation is to allow for social interaction between residents and also provide a connection to their neighbourhood.
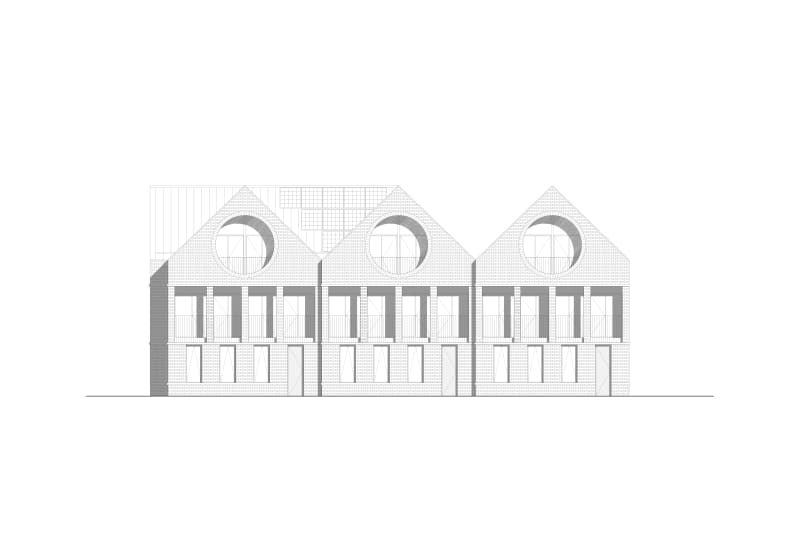
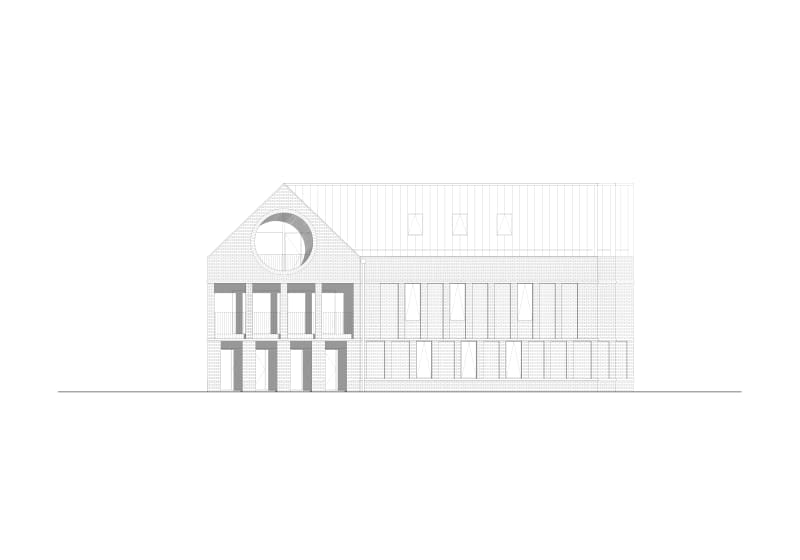 Our proposed extension to the pub utilises the infill space between the original building and the neighbouring restaurant fronting the high street. We were careful not to be overbearing to the host building but respectful of its design and prominent corner location. The glazed extension contrasts with the more visually restrictive original pub and can be used for functions and operated independently from the main bar area.
Our proposed extension to the pub utilises the infill space between the original building and the neighbouring restaurant fronting the high street. We were careful not to be overbearing to the host building but respectful of its design and prominent corner location. The glazed extension contrasts with the more visually restrictive original pub and can be used for functions and operated independently from the main bar area.
The project focuses on the playful harmony of architectural order between old and new. The scheme engages with the street at every level. The structural solution for the new apartment building is purposefully simple to ensure efficiency in the construction without over specifying materials and, given the spans and form of the building, paves the way for a simple timber frame / elements to span between load bearing walls. The scheme increases the amount of drainable area through a combination of new planting and permeable grasscrete for the vehicle entrance way and parking spaces. This is complimented by a sedum roof to the rear pub extension and 32 x 250W photovoltaic panels forming part of the ecological and renewable energy strategy.

