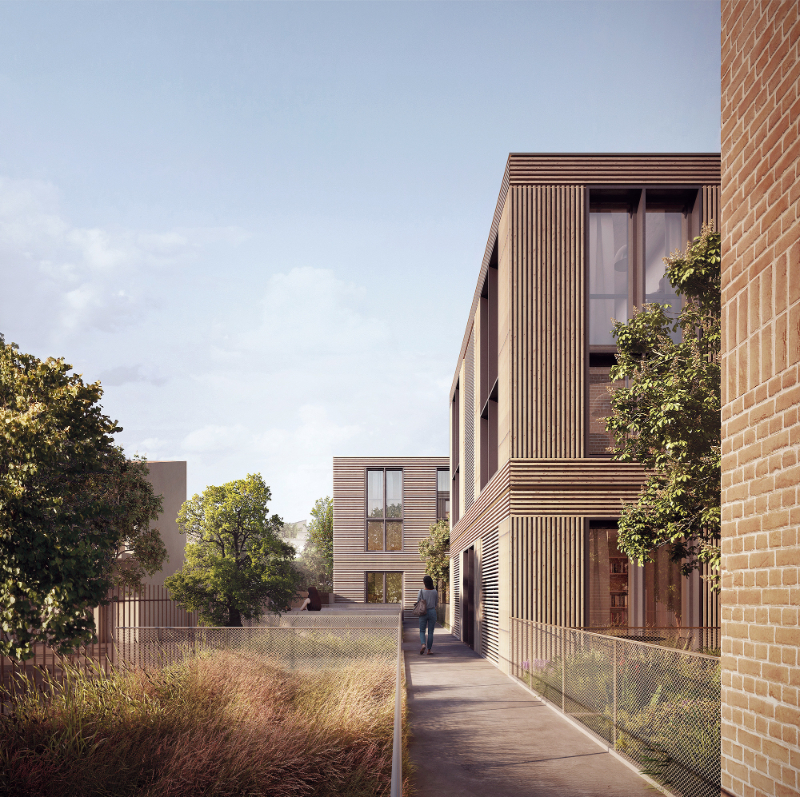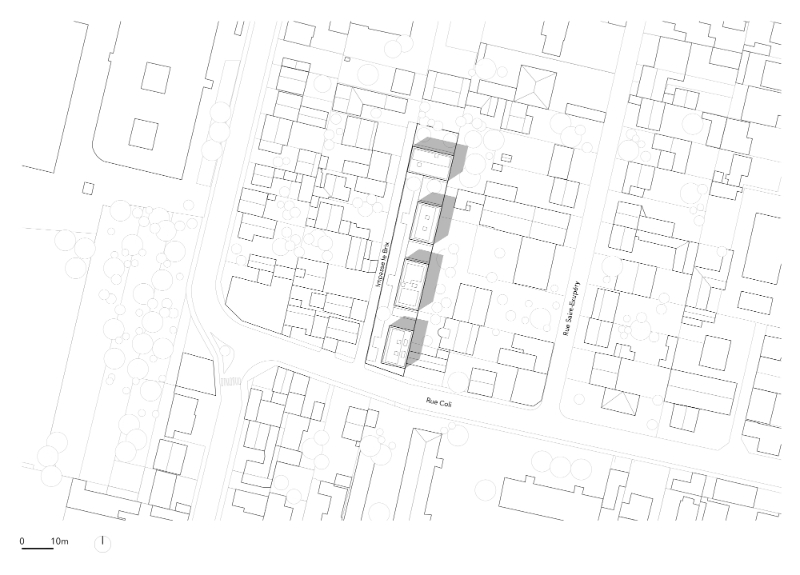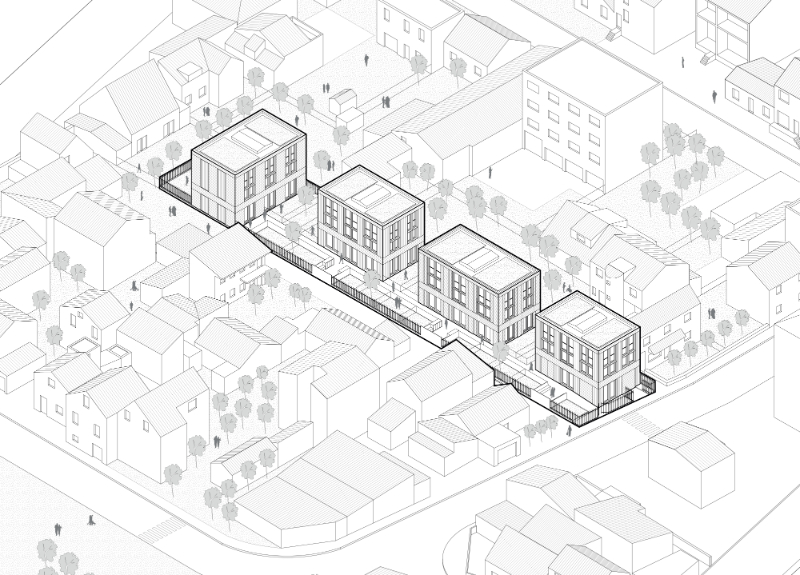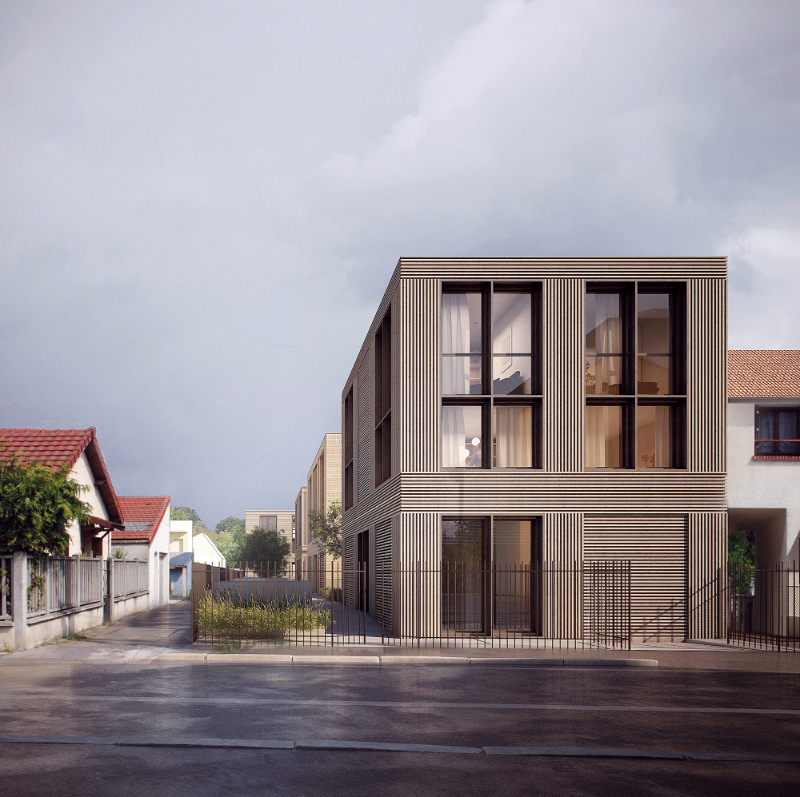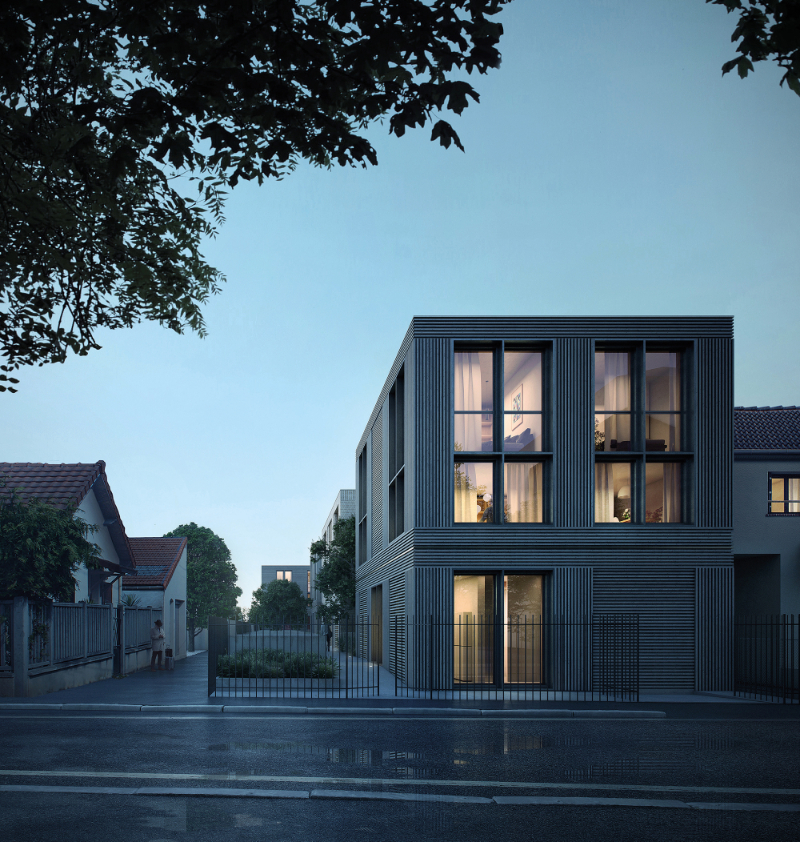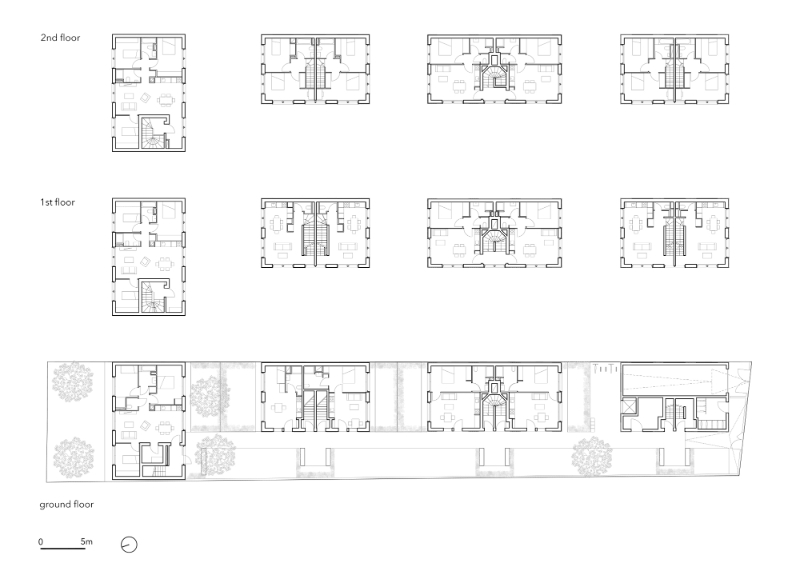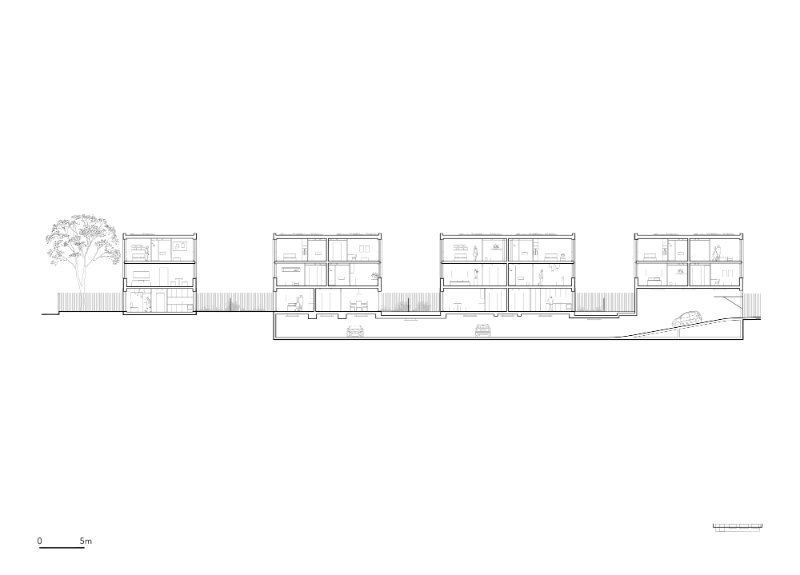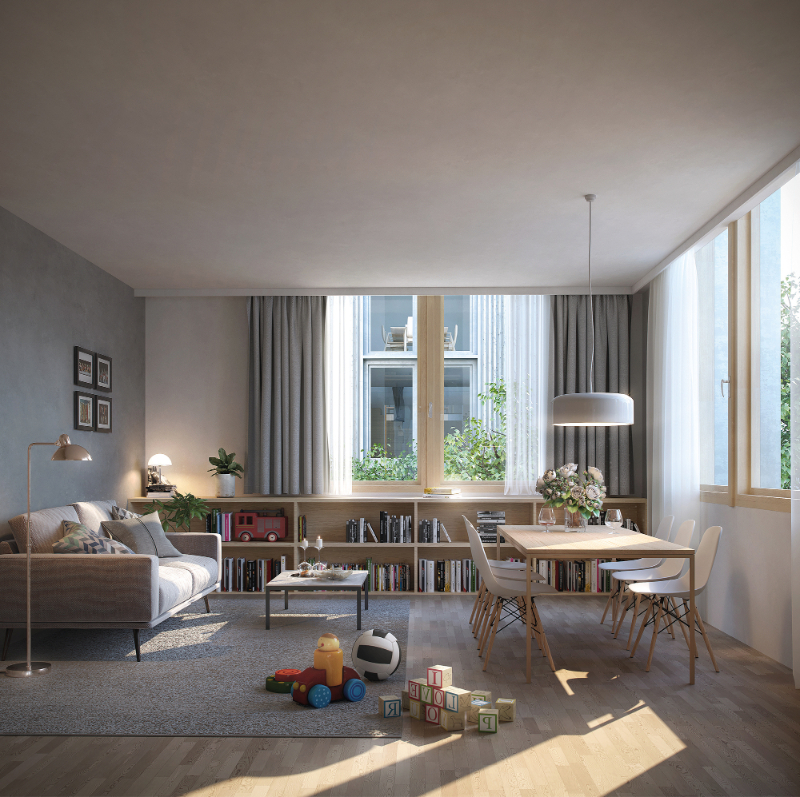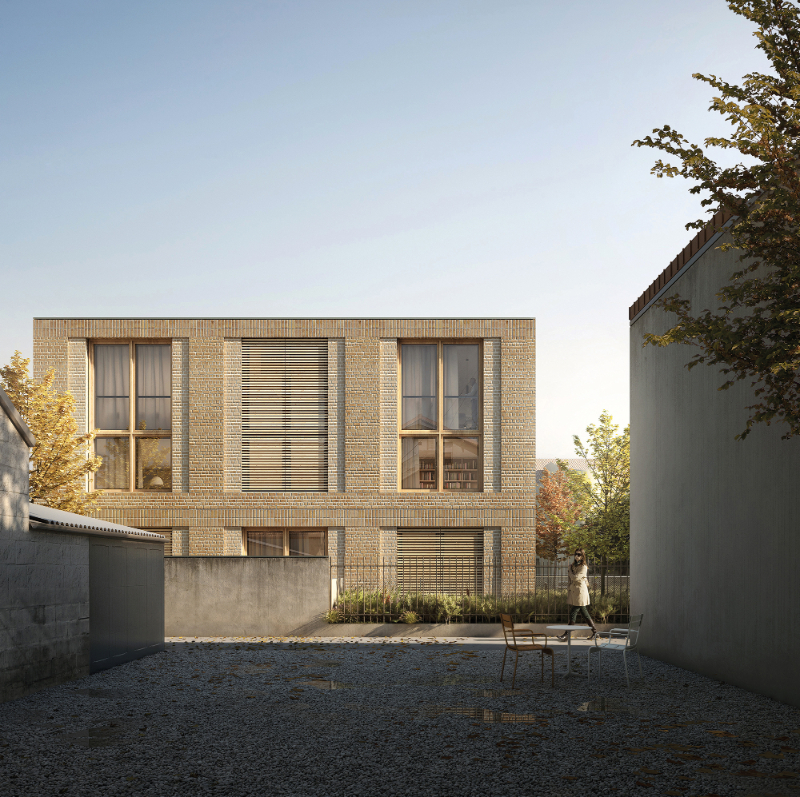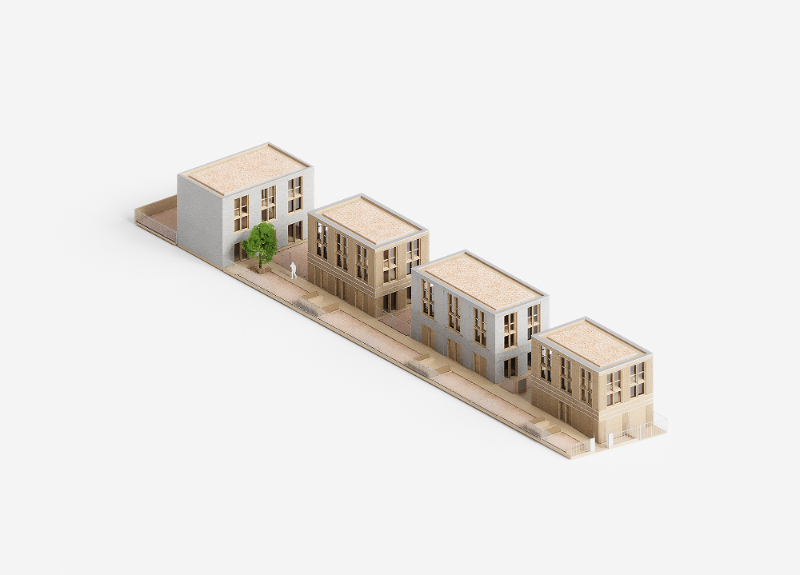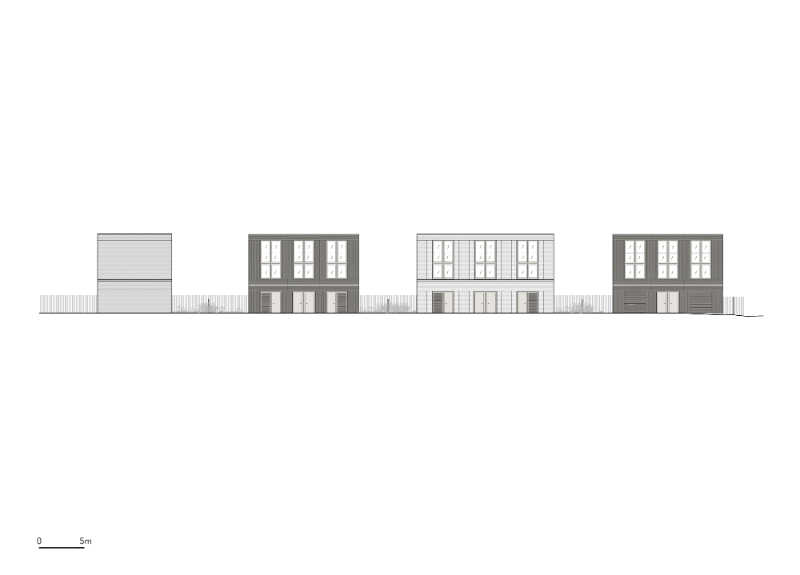Rue Coli collective housing project is located in the east of Montreuil, in the widely residential neighbourhood of Théophile-Sueur. The project takes materializes the contemporary debate about the quest towards a new identity for suburban areas, a consequence of the recent development boost activated by Grand Paris. In this urban densification process, individual houses progressively leave room for qualitative collective housing.
One of the main objectives of the project is to develop an efficient mediation between the typical small-scale suburban residences and the denser collective housing, while maintaining an overall coherence with the surrounding context.
Instead of conceiving a compact block, the housing units have been distributed in 4 plots punctuated by their respective private gardens. The plots are spread over a 70-meter-long terrain, which is relatively narrow. The housing unfolds on the eastern limit of the plot, creating an open green space along the impasse Le Brix, where the apartment’s entrances and the gardens are located.
These small-scale plots of restrained dimensions allow the buildings to be open on three sides and to obtain high-quality apartments with multiple orientations. The use of perforated fences to separate the terrain and its gardens provide visual porosity at the ground floor and long perspectives.
The buildings’ volumes and proportions draw their inspiration from the preexistent individual housing context. The challenge of this project was to identify an architectural vocabulary that could fit within this specific setting. To minimize the visual impact of the blocks, the first and the second floors have been treated as a unique level on the façade. A meticulous work on the facades molding and the bay windows made it possible to conceal the in-between floor.
The four buildings accommodate different typologies of apartments, from studios to four-room apartments, some of the residences are duplex. The apartments are serviced by a long external corridor surrounded by vegetation. The dwellings located on the ground floor benefit of an adjoining garden, while the ones located on the upper floors have their private gardens located along the impasse de Brix. An underground parking is located below the dwellings and can host 10 cars, it is accessible through a ramp underneath building A, towards the street. The first plot, directly overlooking rue de Coli, is slightly set back from the plot boundaries, this allows a better circulation between pedestrian and exiting vehicles flows at the sidewalk level. The layout of the four plots, aligned following the longitudinal axis, considers the positioning of the surrounding buildings, and strives to keep a certain distance from them.
The project has been granted a NF Habita HQE label; many aspects are remarkable on an environmental level. All the dwellings benefit from a double orientation, the materials used for the construction of the facades are of organic and geo-sourced origin (wood and terracotta), the insulation of the buildings is made of wood fiber. Above each building, a rainwater retention system allows the recycling of water which is distributed within the project. In addition, after in-depth studies on the floorplans’ layout, the office succeeded in minimizing internal circulation spaces, such as corridors and common areas. This resulted in the overall reduction of construction materials and more living space for each dwelling.
The four buildings in rue Coli integrate the residential neighborhood with their discreet colors and their refined façade treatment. The facades of buildings A and C are made of thermo-heated poplar and aligned following geometric patterns, while buildings B and D are covered with hand-molded bricks. All windows fixtures are made of aluminum with cross profiles, a reference to neo-gothic architecture with a contemporary twist.

