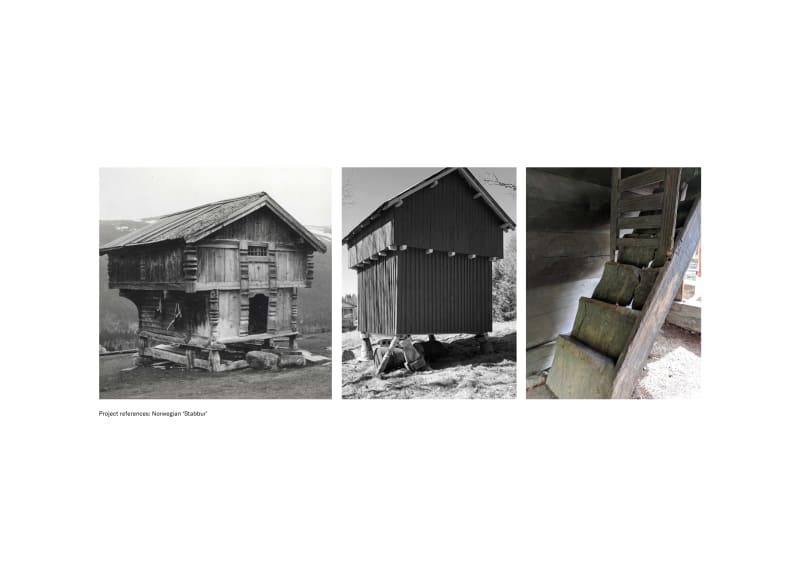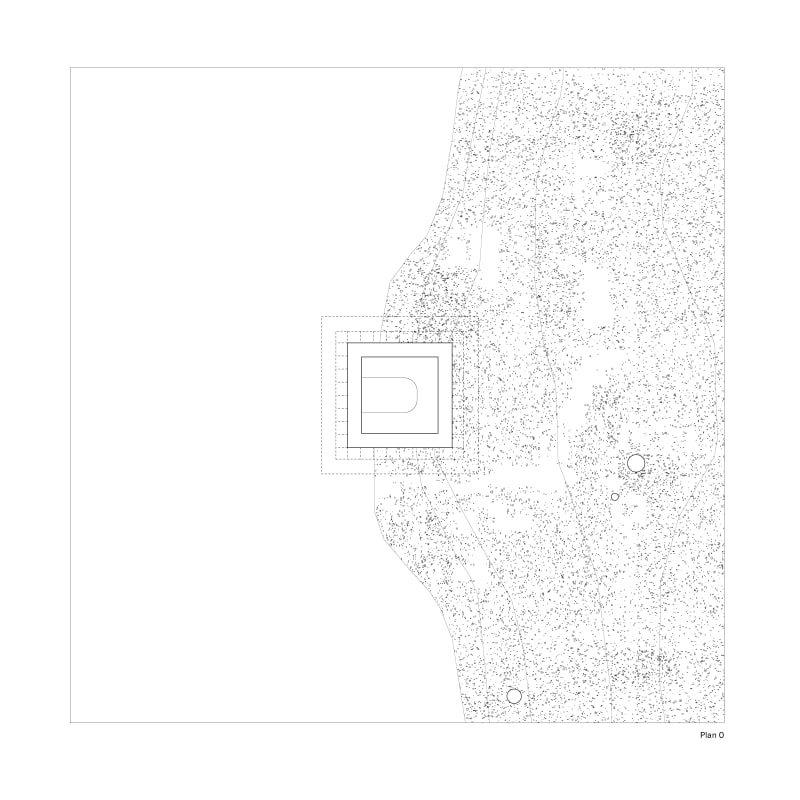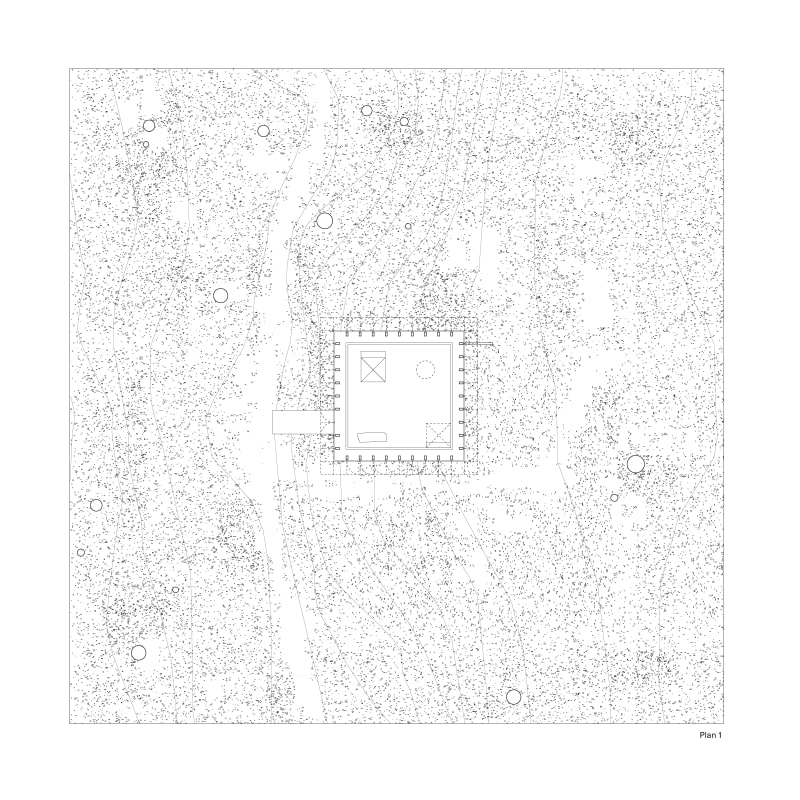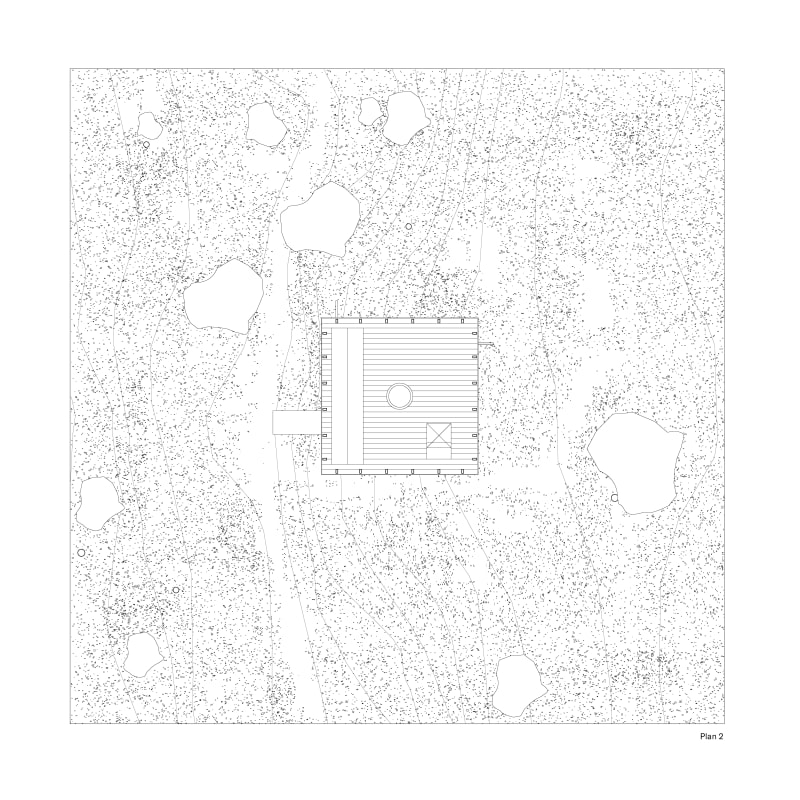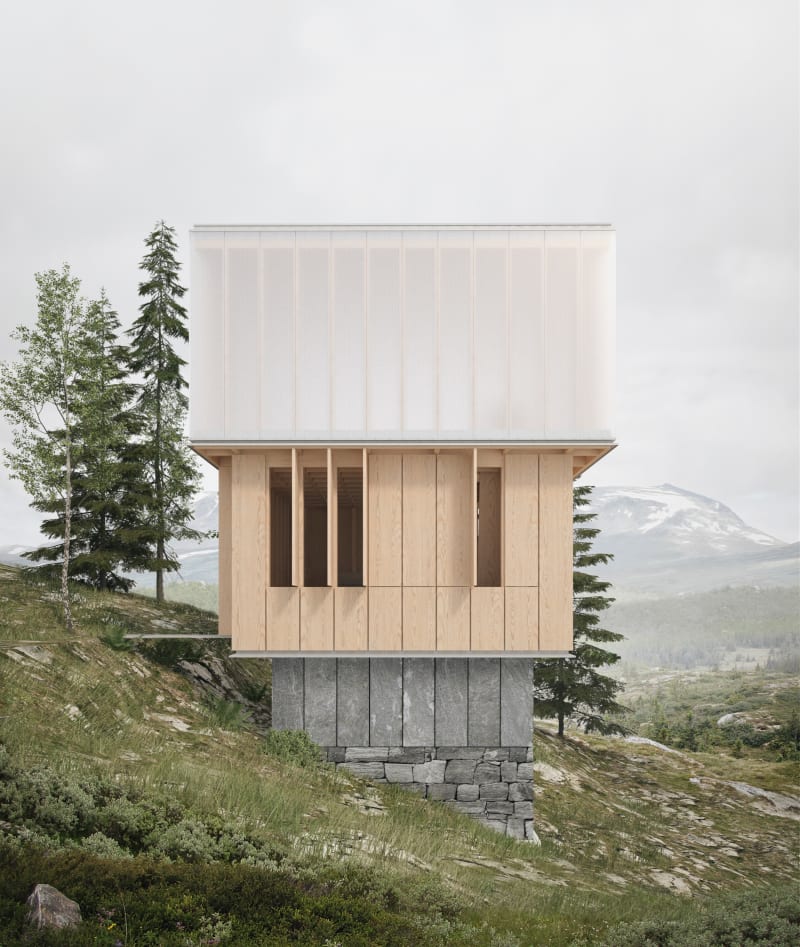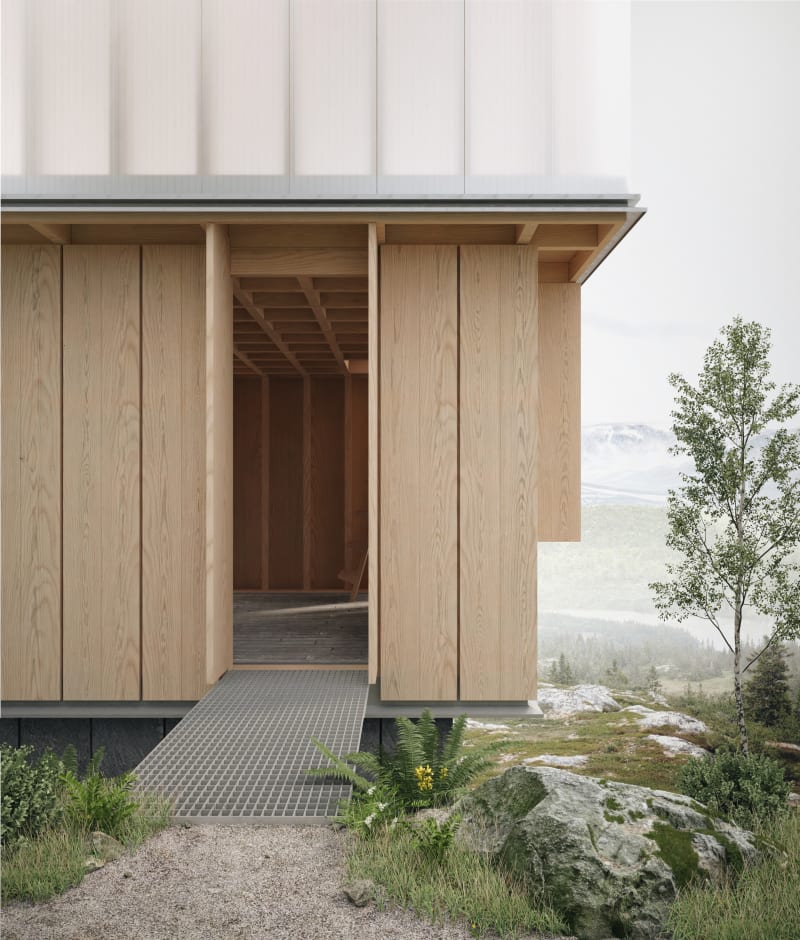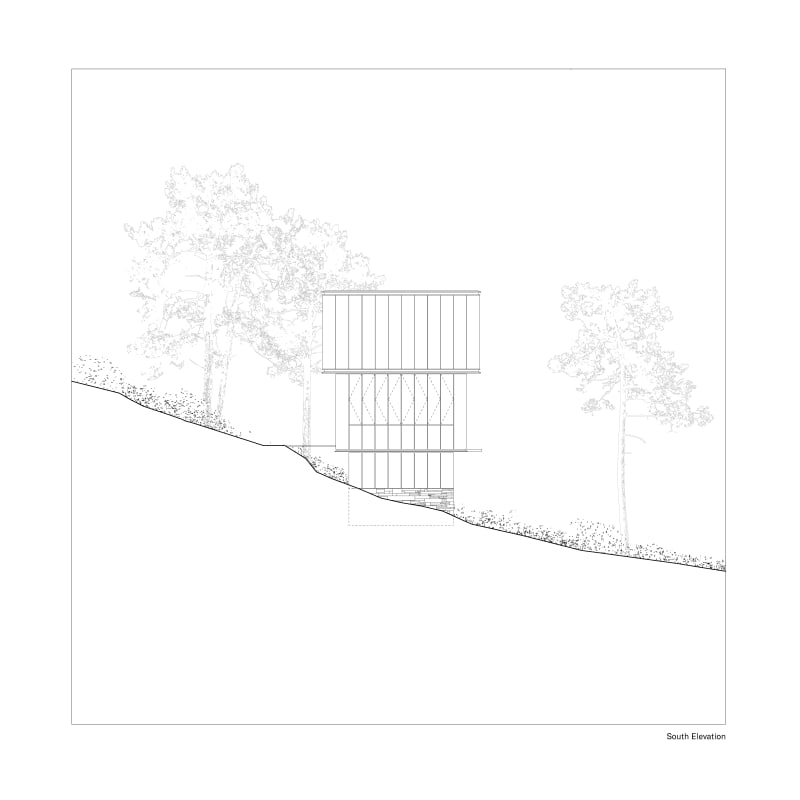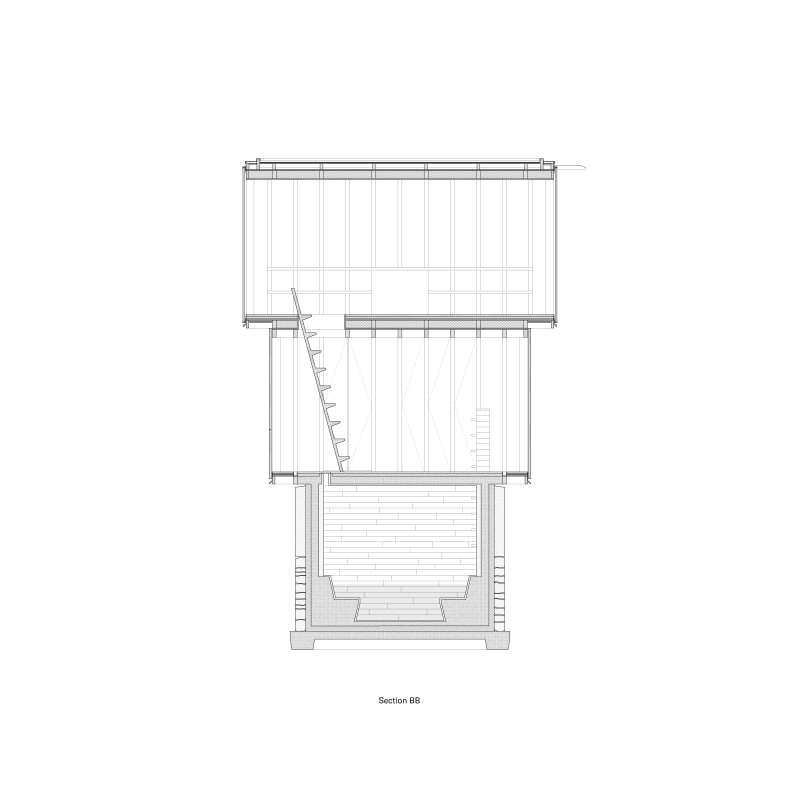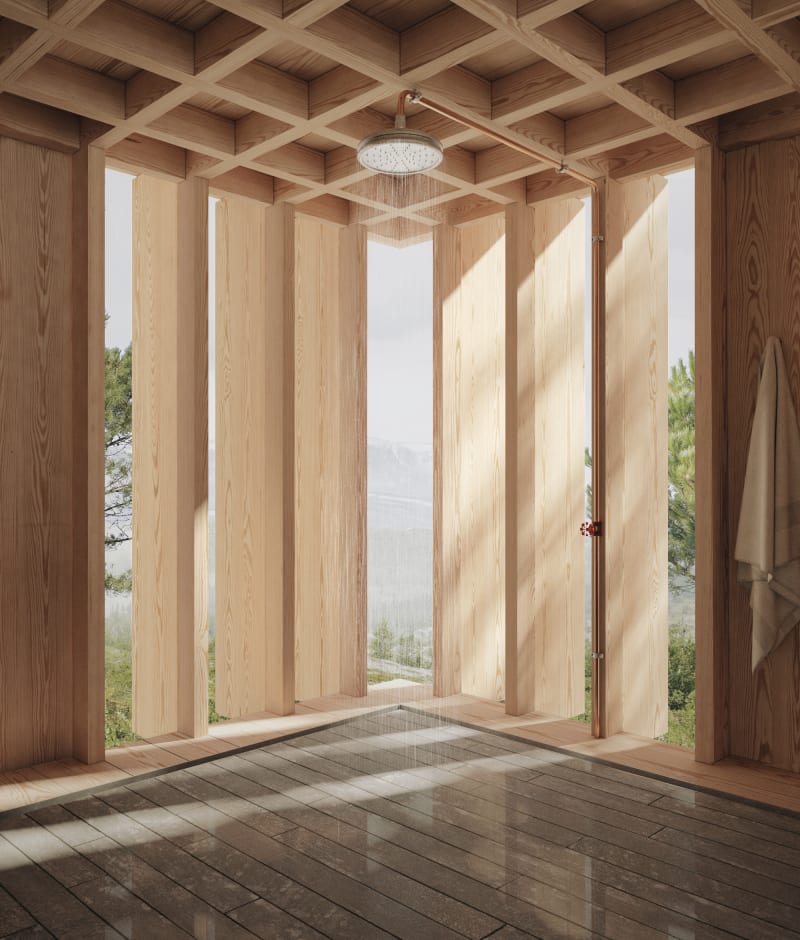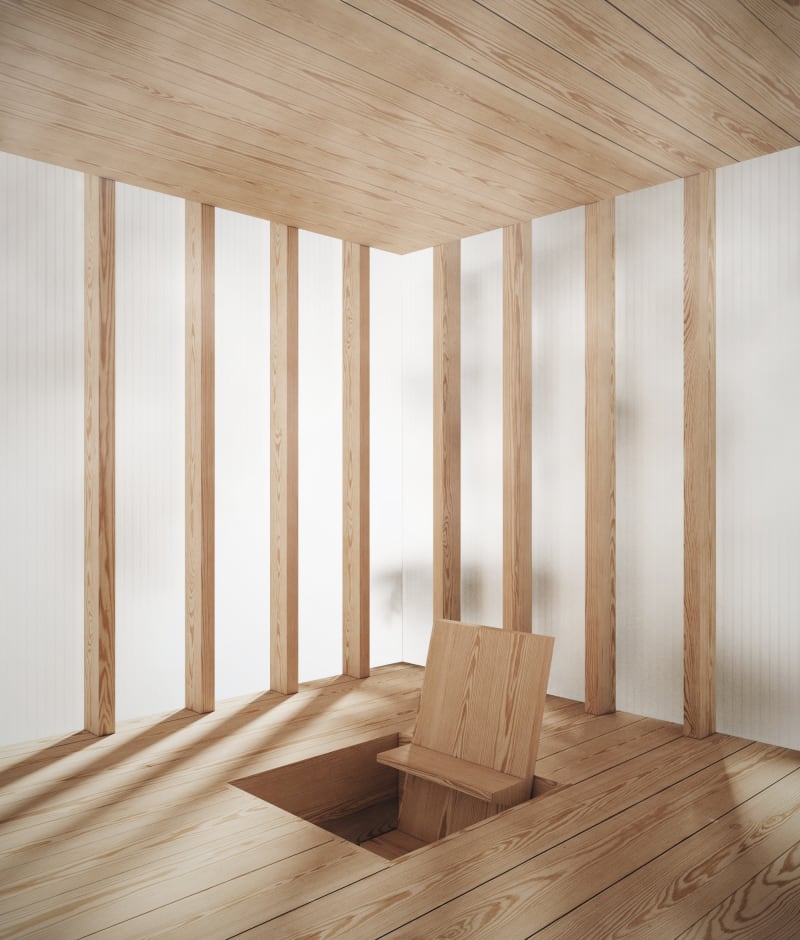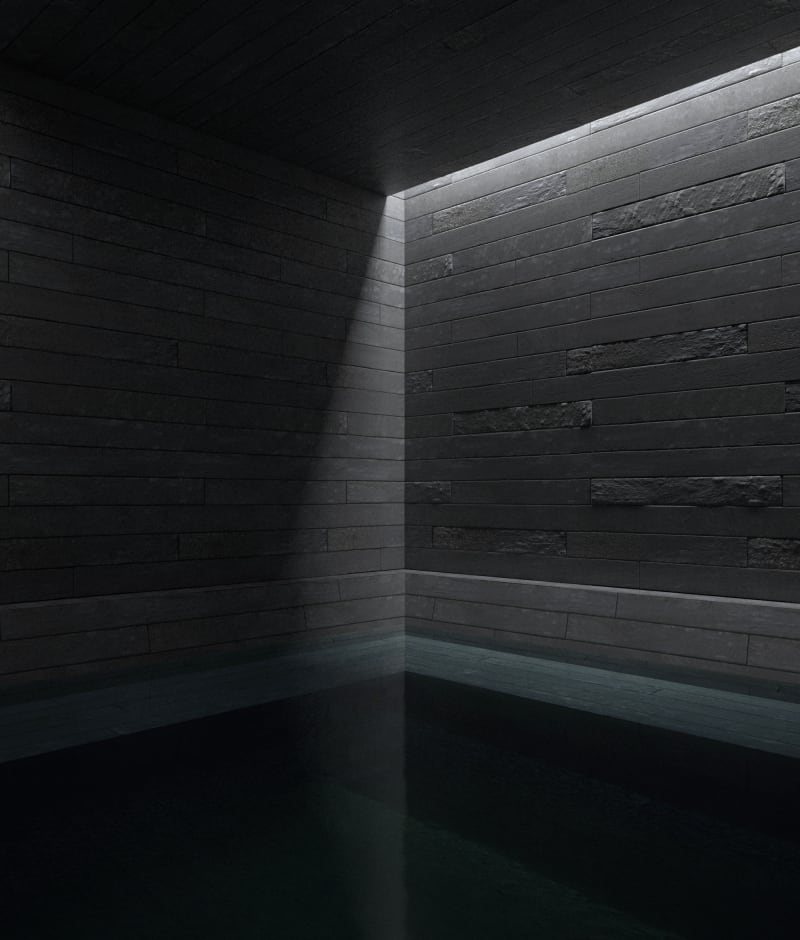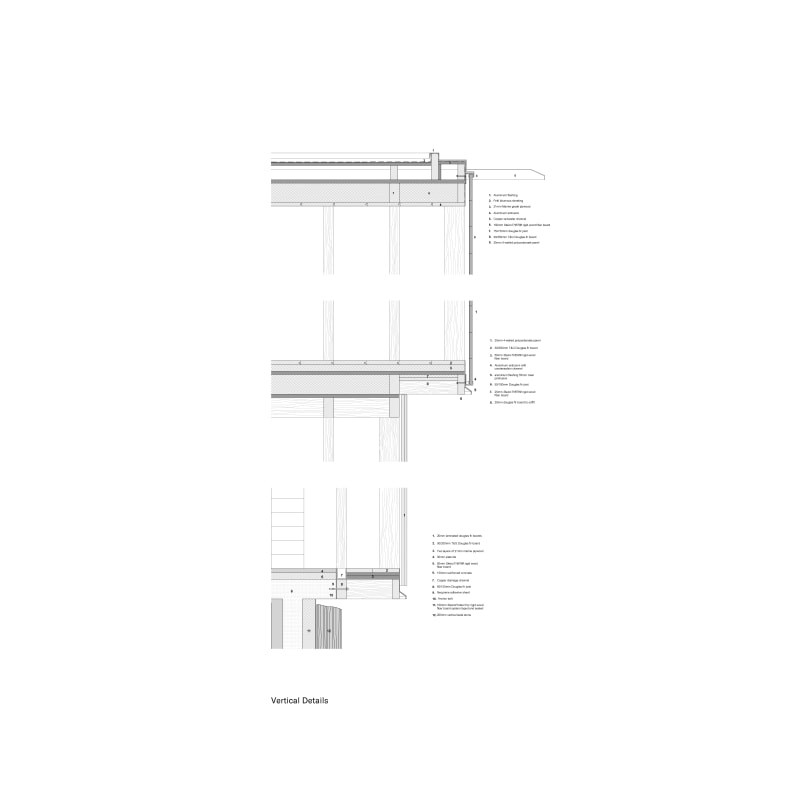This small building is imagined as a ‘vertical bath’ consisting of three volumes containing a shower, sauna and a coldwater pool.The experience of each is heightened by a distinct contrast in volume, light and materiality.
The structure itself is inspired formally by the Norwegian ‘Stabbur’ – a building used for the storage of food dating back to the 9th century. These structures are a common sight in the interior agricultural landscapes in Norway and although this new building shares little in common functionally, it’s distinctive ‘stepped’ form is a familiar sight.
The bath is imagined to be publically accessible from a track that connects a popular skiing area and a village, serving both winter skiers and summer hikers.