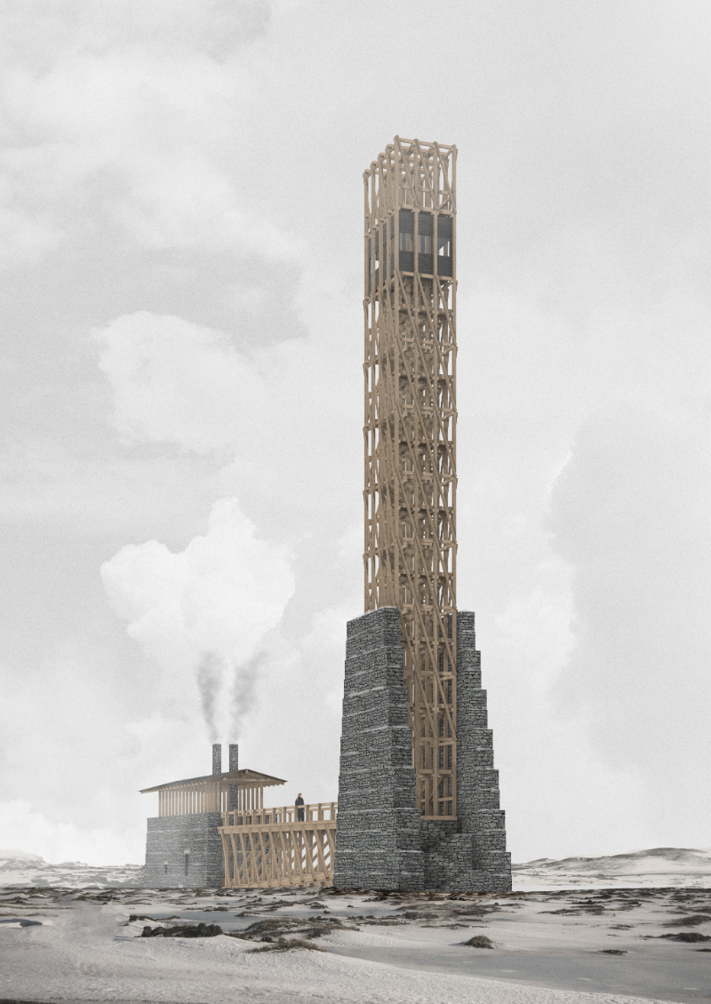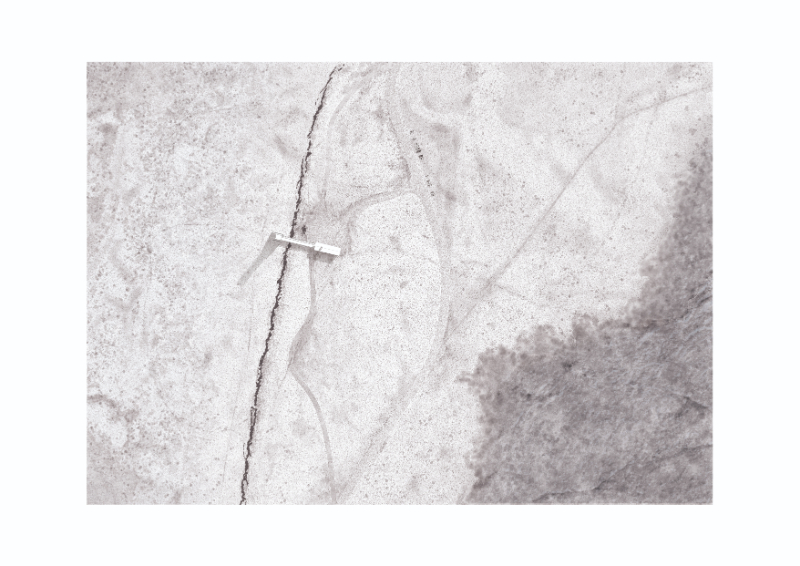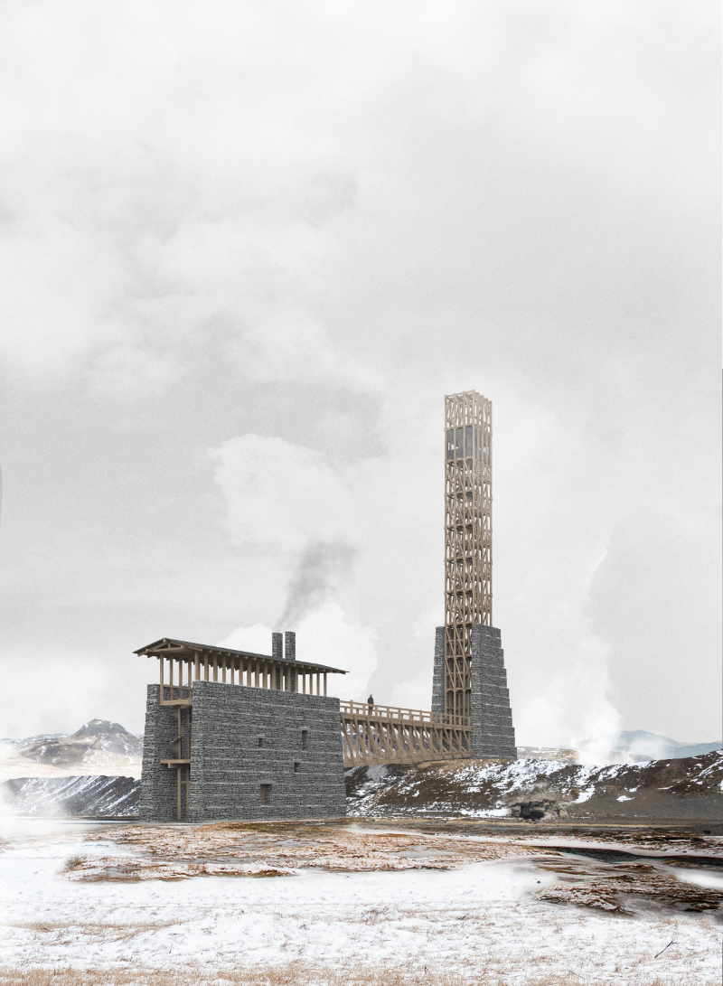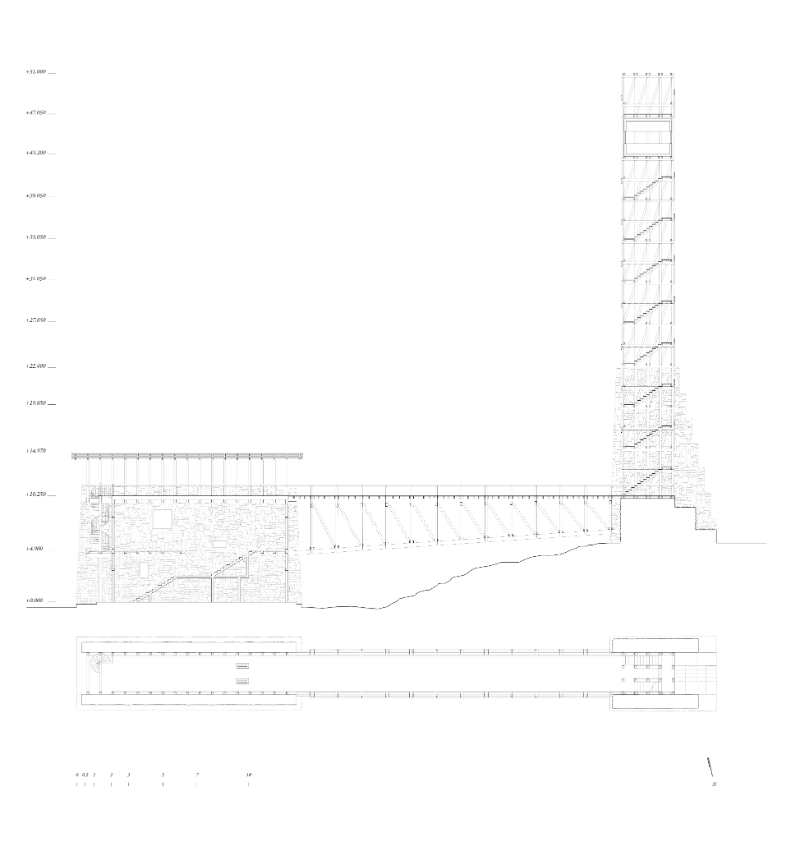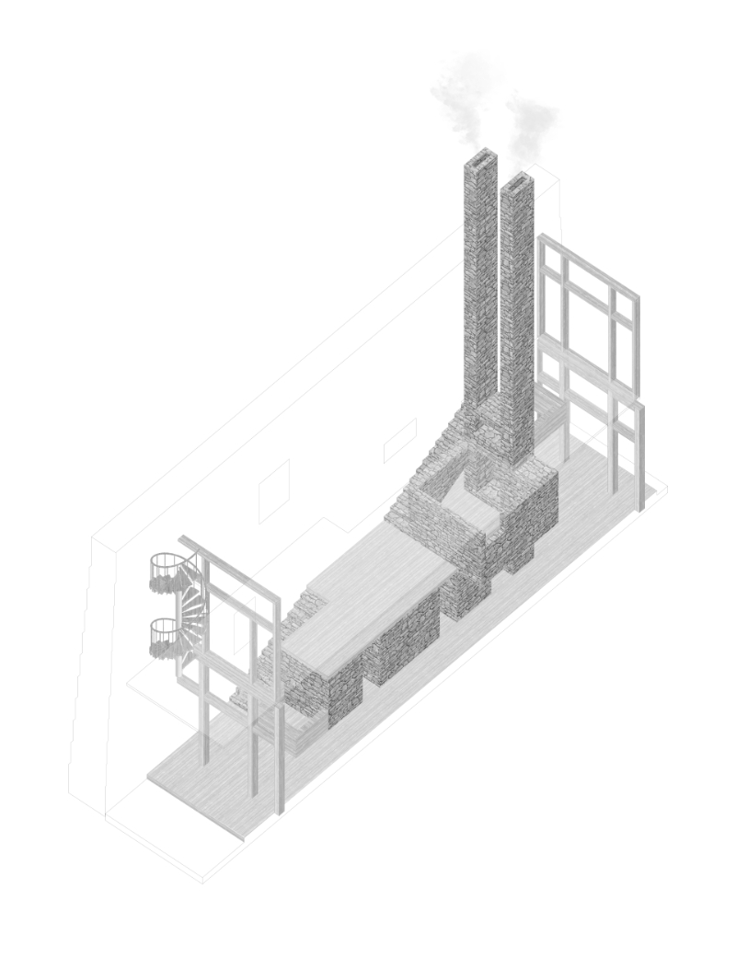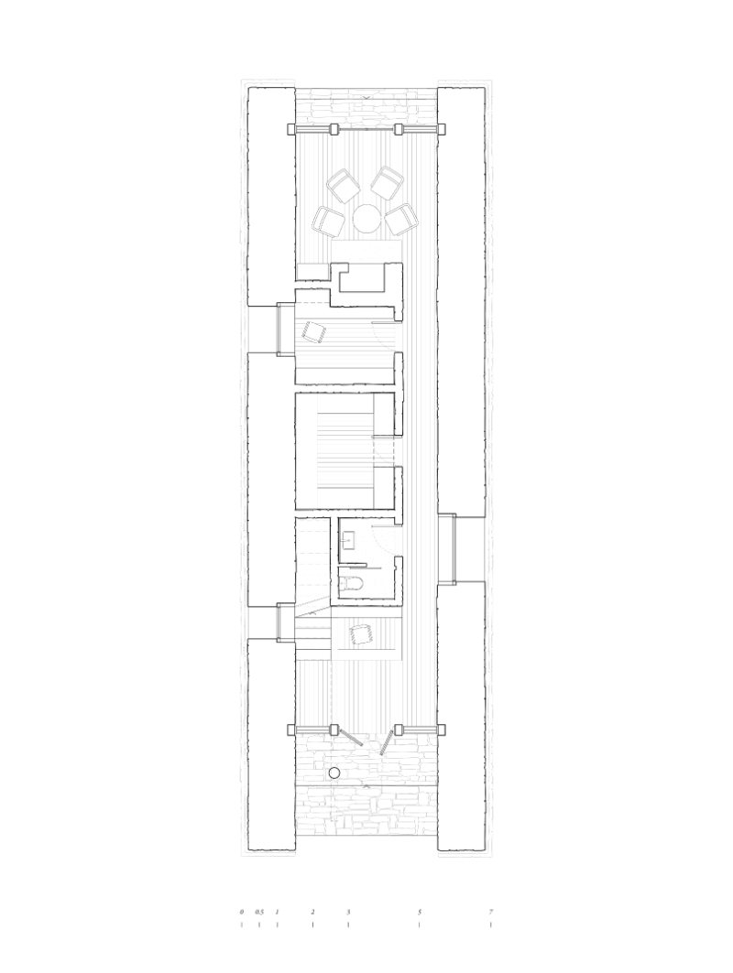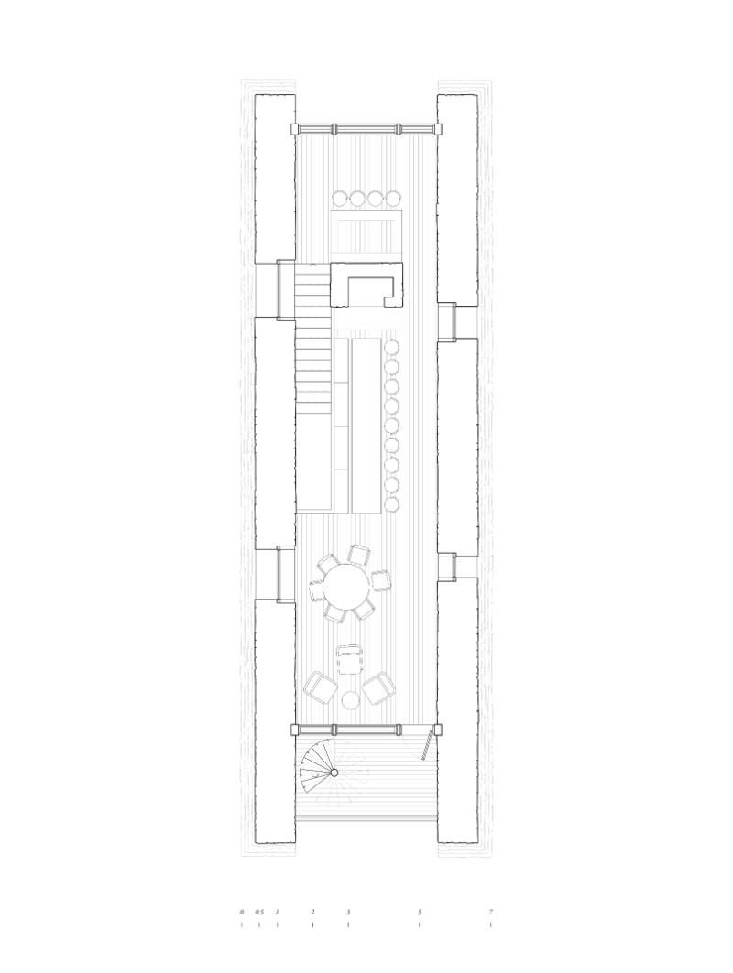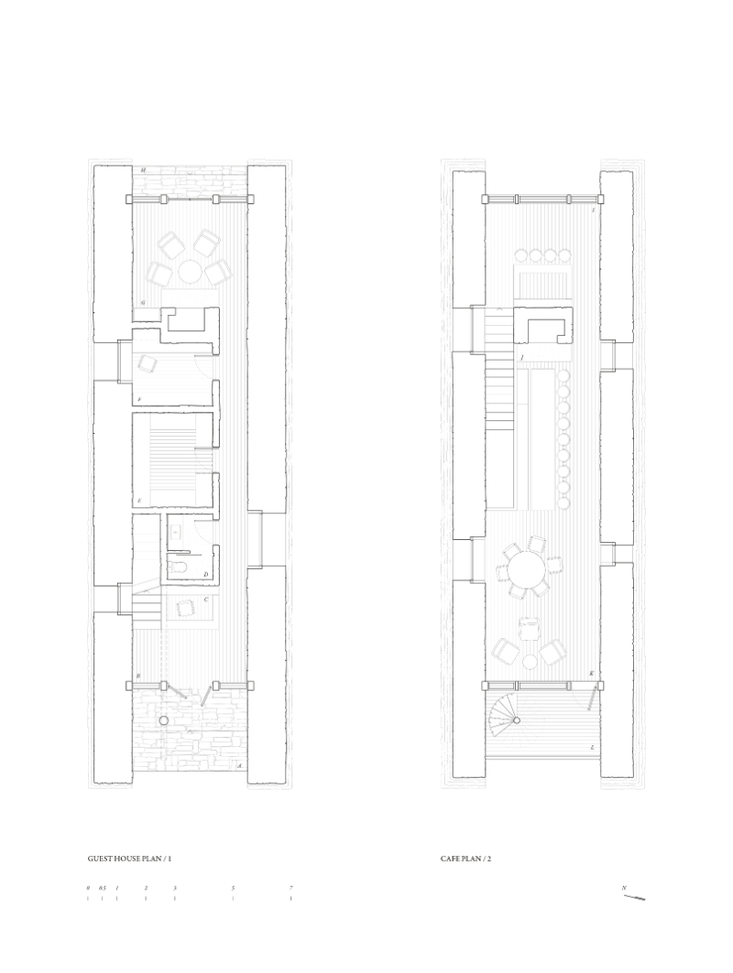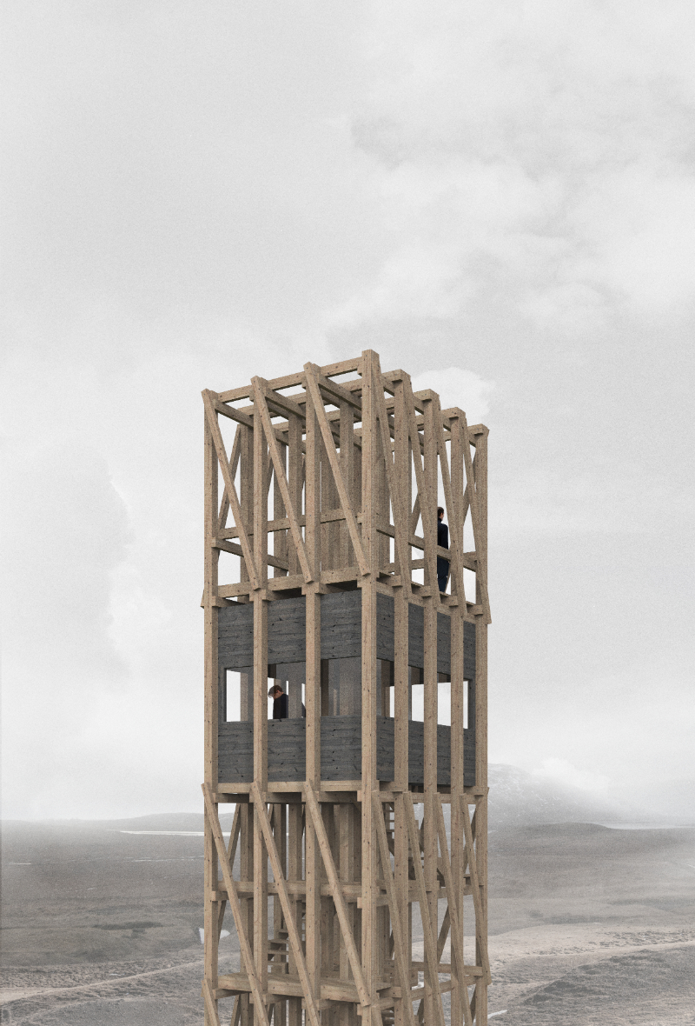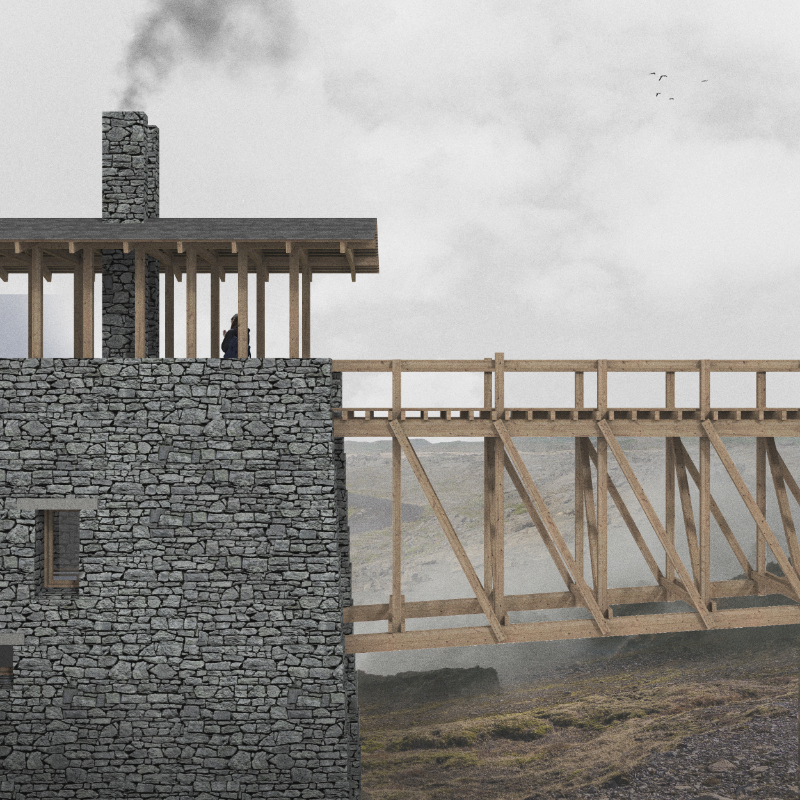The Grjótagjá caves
While working in a territory where two continents meet and it was crucial for us not only to place some intervention that draws attention to an important tourist point on the map of Iceland but to physically connect the two continents by placing an object on both sides of the Grjótagjá cave system. Since this is a natural complex, it was essential to give many viewpoints of the surroundings while staying outdoors and allow perceiving the whole environment from a new perspective. We can divide the natural complex into three principal parts: the European plate, the cave system, and the American plate. Thus,
it was vital to create a unique state for each of these parts. There is an insulated house on the European plate for gathering guests of the park and the first observation deck. Then it smoothly turns into an open bridge that passes over the cave system’s cleft and leads us to the observation tower, located on the American plate, where one can climb to the top and explore the surroundings or continue a walking tour.
It was essential for us to refer to traditional values in Icelandic architecture. Our primary source of inspiration was a traditional Icelandic house, sandwiched between two stone pylons, in which a living space of wood and peat was formed. That is why the main structural element is the local stone, that we use to assemble the stone pylons – the foundations for the house and the tower. In turn, all wooden elements are embedded in the stone base and later can be reused in other objects. The boulders will remain here forever, even after the dismantling or decay of the structure for decades. They will be a reminder of the event that took place on this site, of the physical connection between the two continents.
SECTION
The upper level of the guest house, transforming into a bridge (+10.250)
The intervention’s entire structure has three main elements: the guest house, the bridge over the caves, and the observation tower. The guesthouse is an insulated building, where guests can stay for a while before going out onto the guesthouse’s upper level, which is an observation deck that gradually becomes a bridge leading to the tower. The bridge offers a view of the Grjótagjá cave system.
Moving to another continent, the guest can rise to a height of 40 meters, from which
a 360-degree view of the entire surroundings opens. The bridge and the tower are cold spaces, but there is a warm-glazed booth at the top of the tower where guests can stay for observation no matter the weather. At the same time, guests can climb even higher and look around from the highest point, but already on a cold site. Going down, guests can go through the tower and go for a walk along the American continent along with the caves’ system of paths.
GESTAHÚS
Guests enter the hallway where the keeper of the guest house hospitably greets them. While waiting for the tour, guests can get warm by the fireplace, right here on the ground floor. The fireplace is the main element of the guest house and gathers all the main events around it. On the reverse side of the fireplace adjoins the housekeeper’s office, above which there is a small room. Thus, the keeper of the house can spend several days here. There is a cafe on the second floor, where the main element is also the fireplace.
After going upstairs, the first thing that guests will see is the bar counter, which is adjacent to the fireplace. On the back, there is a large dining table, at which a large company can gather. Here guests can go out onto a balcony with a spiral staircase leading to the upper level, which is an observation deck and gradually turns into a bridge leading to another continent.
STRUCTURE
WARM CABIN WITH A LADDER
A small insulated booth with panoramic glazing allows viewing the surroundings from a height of 40 meters and can accommodate five people.
TOWER AND BRIDGE CONSTRUCTION
The structure is made of wooden beams, allowing quick on-site assembly from standard elements. If necessary, the structure can be disassembled and subsequently used to create another object in a new place.
ОBSERVATION DECK OF THE GUEST HOUSE
The top floor of the guesthouse is a cold observation deck on the European side. It is the beginning of the bridge that leads to the tower; therefore, it coincides with the bridge and tower in its design and column pitch. The roof is paved with thin stone tiles.
GUESTHOUSE
Warm house, consisting of three floors, one of which is a cold observation deck, and the other two floors are insulated. On the ground floor, there is a lobby, a gathering area, a toilet, a storage room, and a housekeeper’s office with a small room on the mezzanine where they can live. On the second floor, there is a cafe from which one can see the valley and from where one can get to the observation deck via a spiral staircase.
STONES
The stone foundations are the original elements of the entire complex. It is a traditional element of Icelandic architecture, which creates a powerful house and is the supporting base for the structure built into it. These stone pylons are a constant within which a wooden framework can exist. Although wooden structures can later be disassembled, the stones will remain in this place to remind the physical connection between the two continents.
_____
I like ruins because what remains is not the total design, but the clarity of thought, the naked structure, the spirit of the thing.
– Tadao Ando

