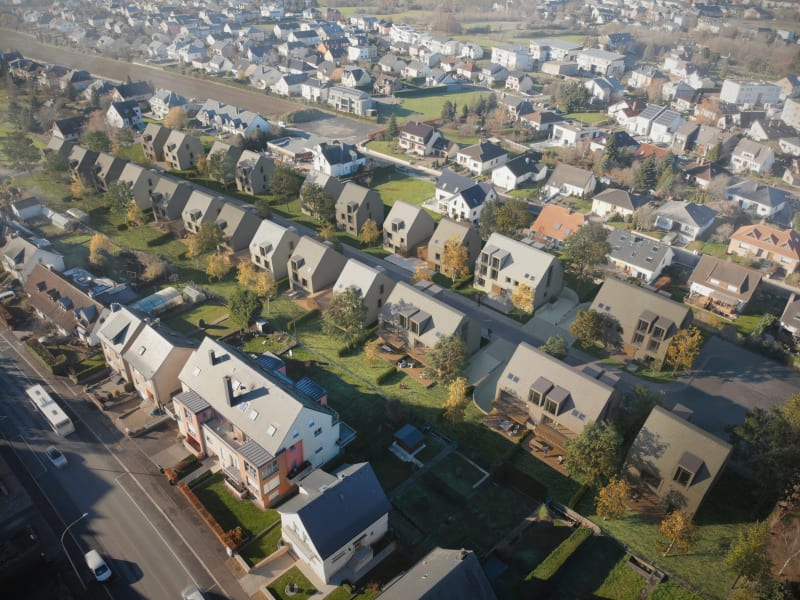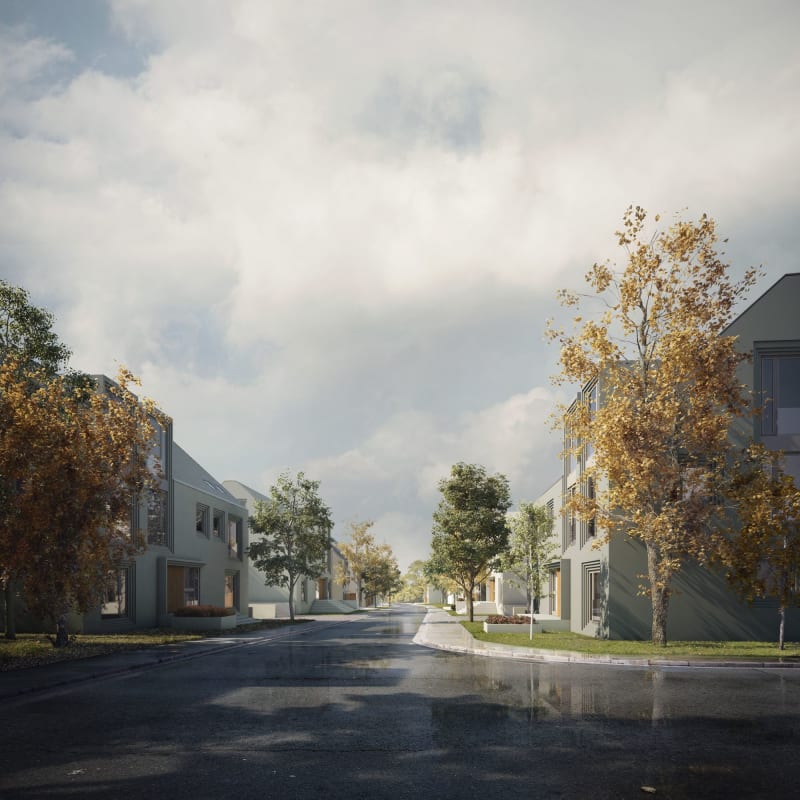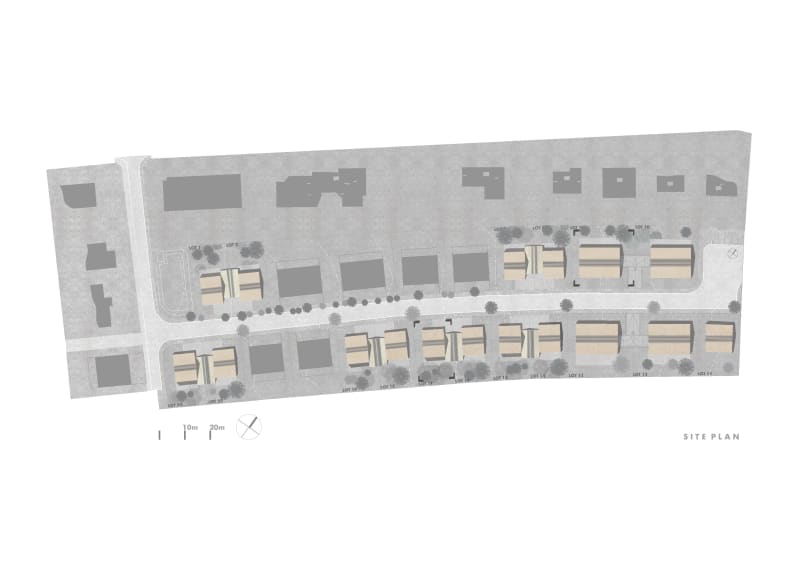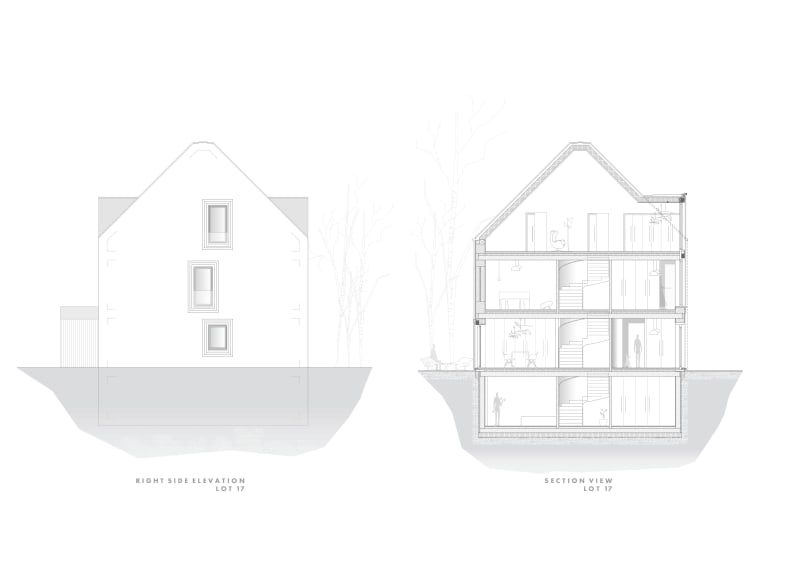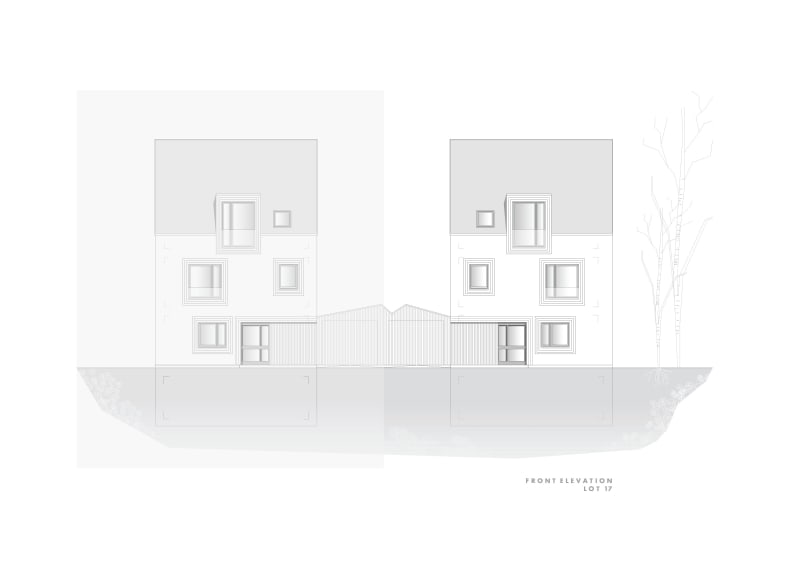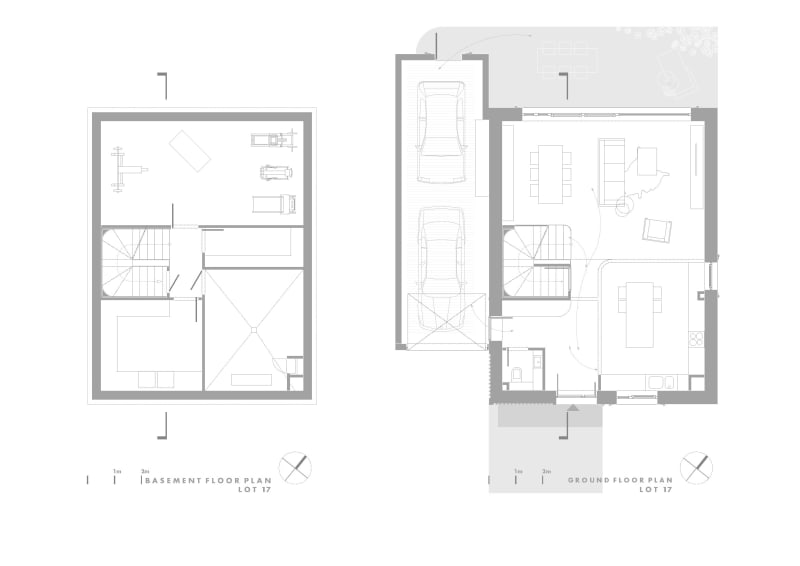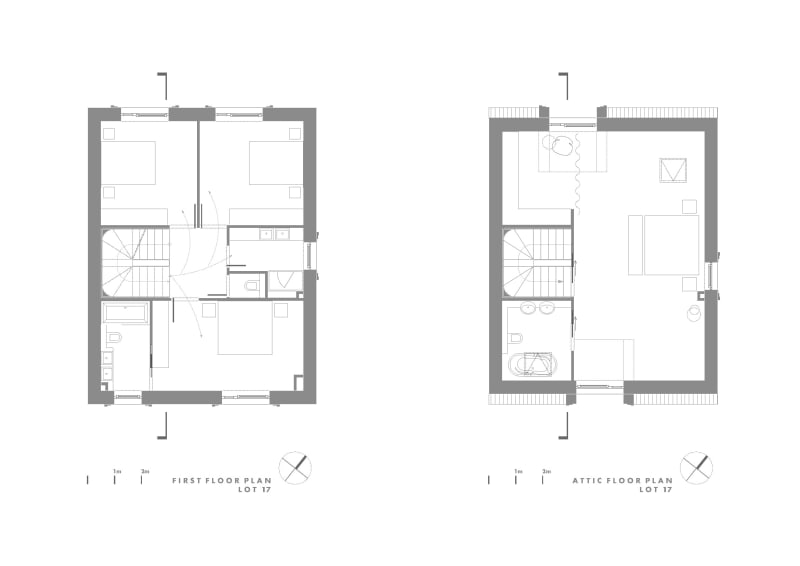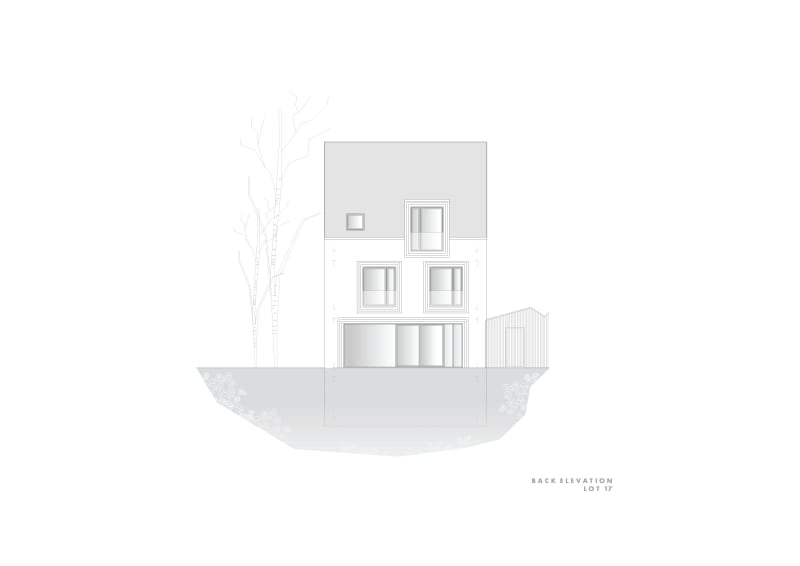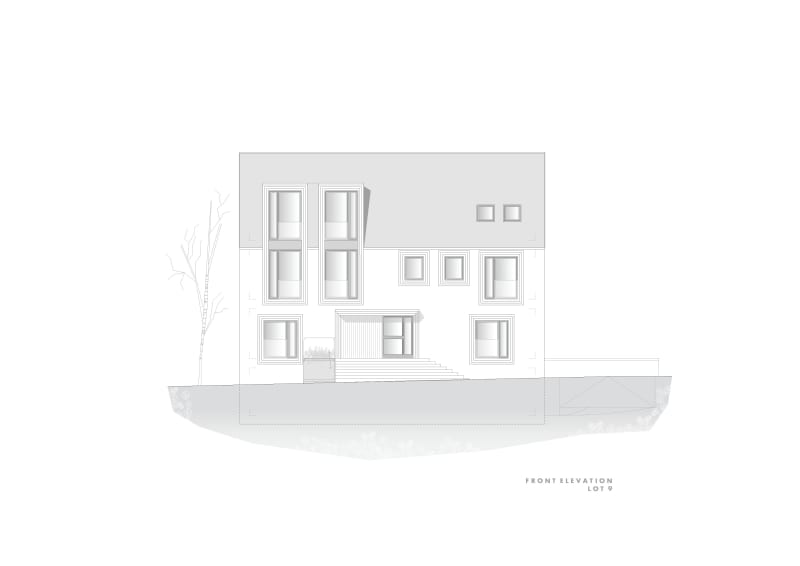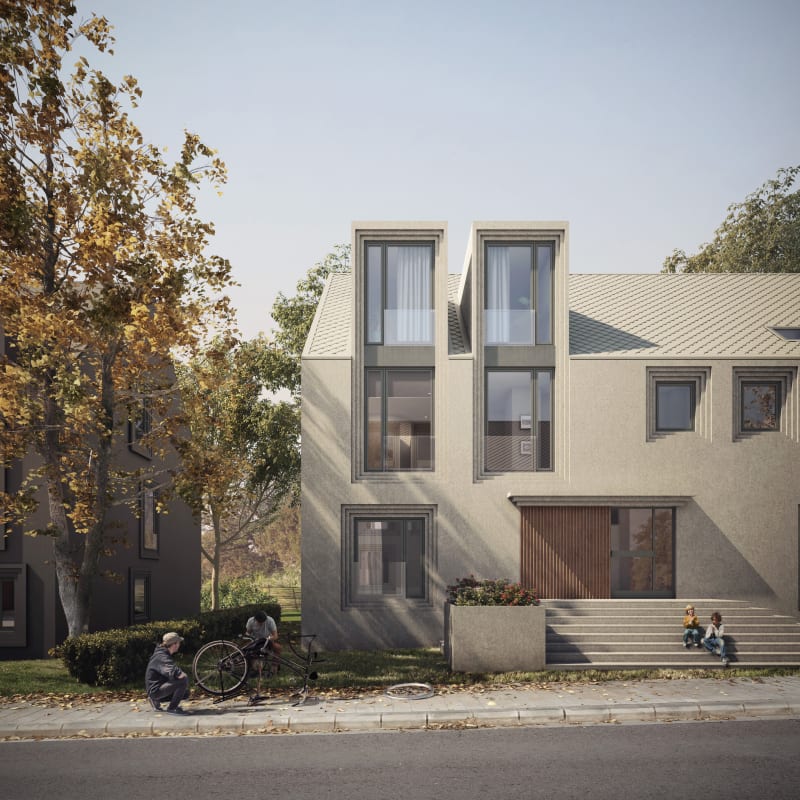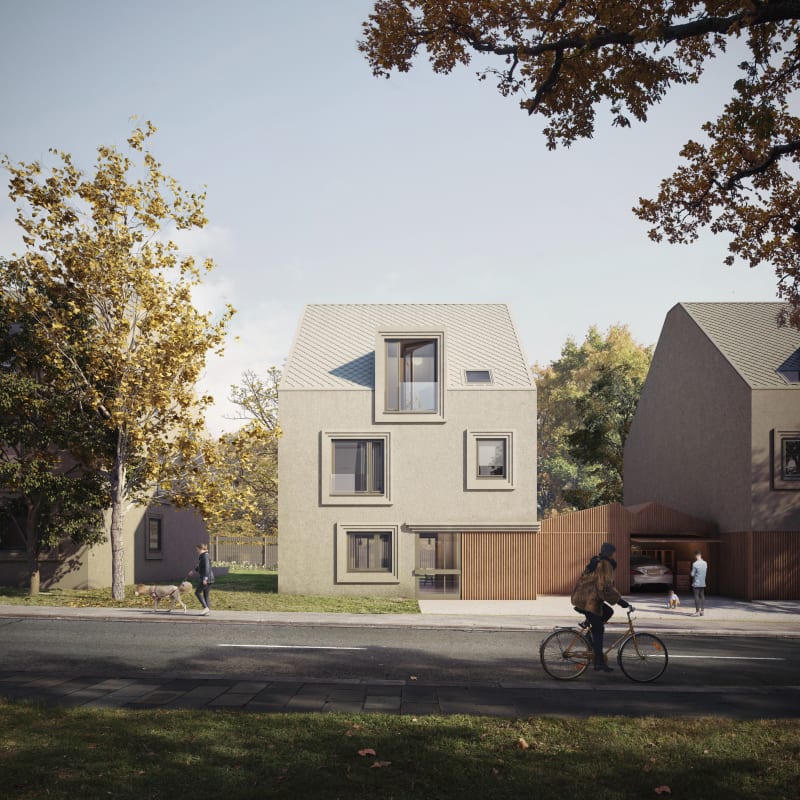Dagli and atelier d’architecture were appointed to design a new residential street in Luxembourg. A project has to provide a scenario to allow life to grow on it. The new houses will be the envelopes where air, light and space are organized to create scenarios for new daily lives. These three principles are at the same time the only necessary elements of childhood, where nothing else was needed but a space and its elements to play and enjoy.
The main thought was to design a place where the inhabitants would feel as if they were in the street of their childhood. The sense of security, the romantic vision of the life and the positive times; while engaging with the surrounded constructed houses of the site. We designed a new part of the city as a place to recreate the positive feelings of the childhood into the contemporary life stories of the new residents.
Within this framework, the new 17 buildings arrange the new public street. The expression of the dwellings and the plans variations are subordinated to the overall expression of the ensemble and the programmatic requirements. The project conjugates different types of buildings with similar organization and facade expression. It consists of two main residential types: apartment buildings and single-family houses. The housing units have been organized with the request of the client to maximize living space, resulting in a mix of 4 bed family houses, together with 1-4 bed apartments.
Some elements were considered to be integral to the scheme to offer a buffer zone between public and private space. The garages and the entrance doors introduce a new spatial dimension and also wood as a different material. Garages of single-family houses are cut-out pieces on a human scale that allow the friendly character of the street to be amplified. The atrium of the entrance stairs creates a podium that raises the ground level of the houses, separating it from the street, maintaining its connection to public space without compromising privacy. The planters attached to it are semi-public elements that help to create an overall expression of the context and at the same time introduce greenery in the street.
The facades of the different buildings are similar to generate the feeling of a whole neighbourhood. They are structured by framed windows creating depth and layers in a variable rhythm to give a more playful note to the ensemble. The new buildings maintain the scale and forms of the existing houses around but make a contemporary reinterpretation of the gable roof, the materials and the windows. We sought convergence of old and new, because a successful adaptation is also an effect of communicative networking.

