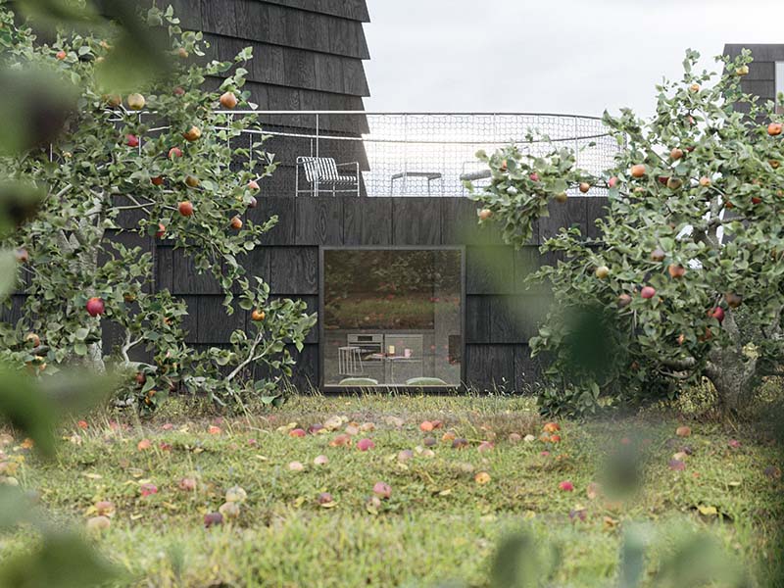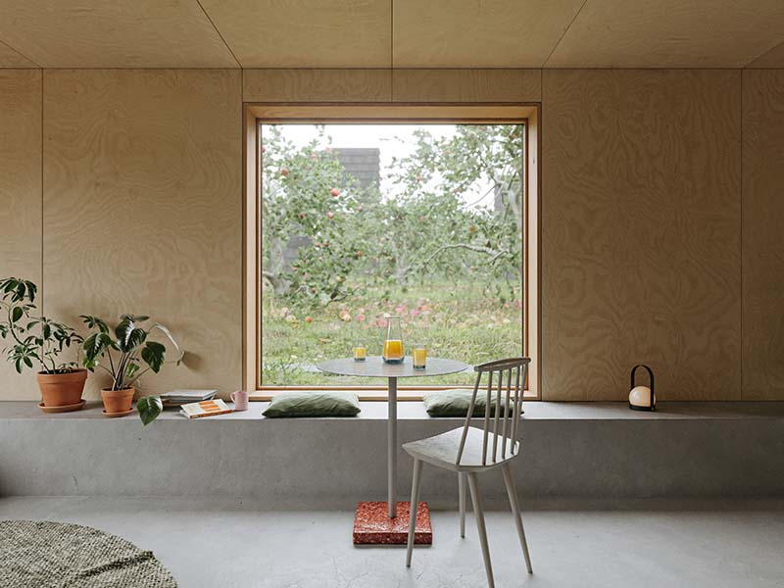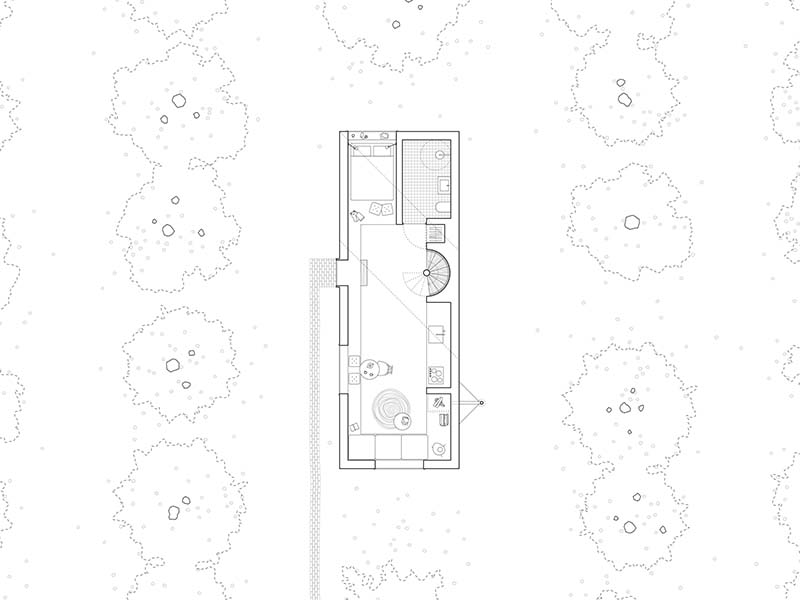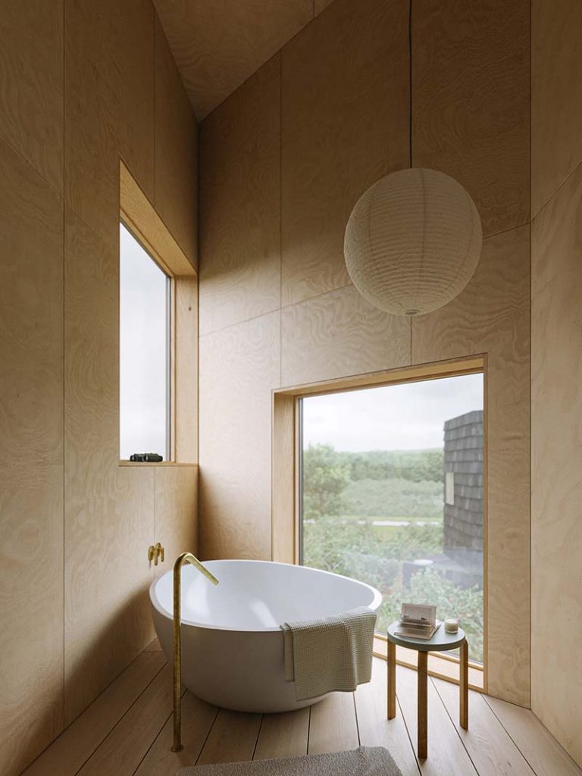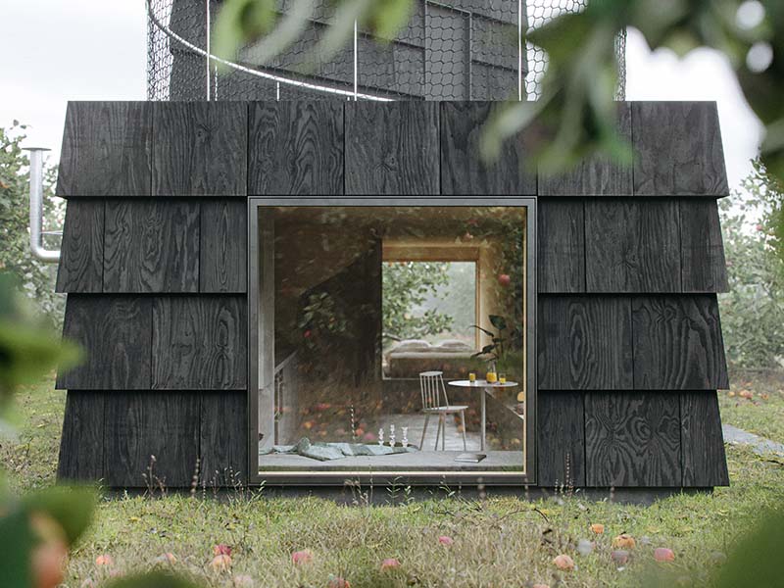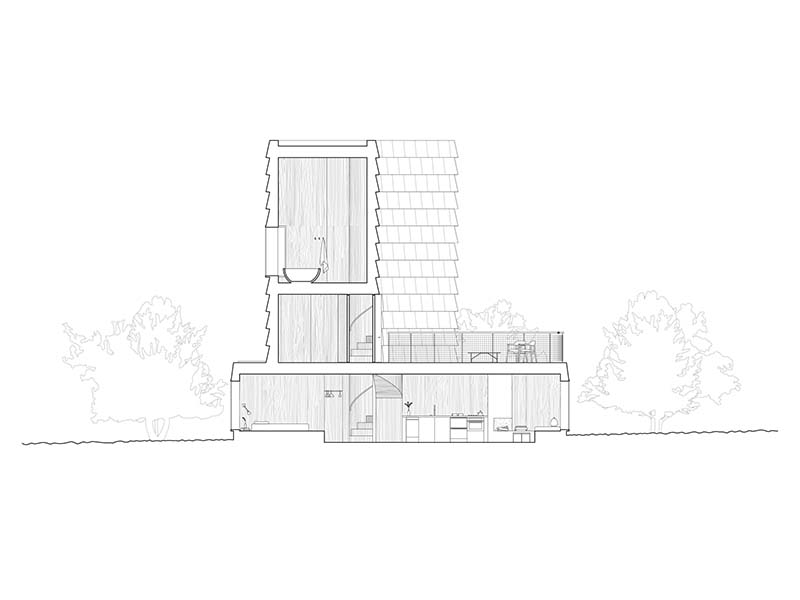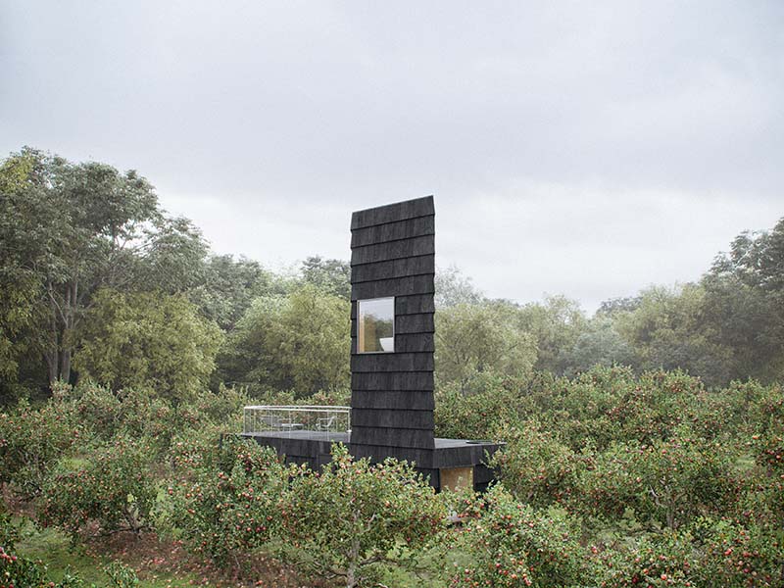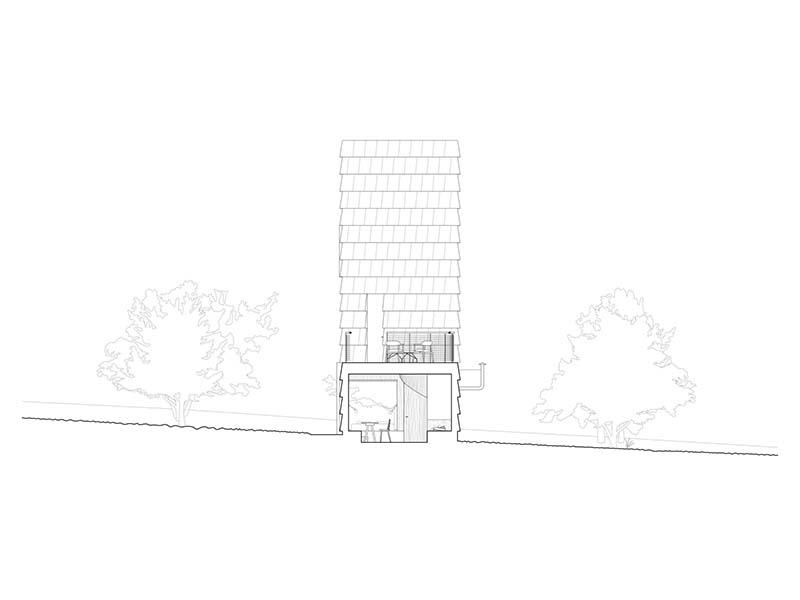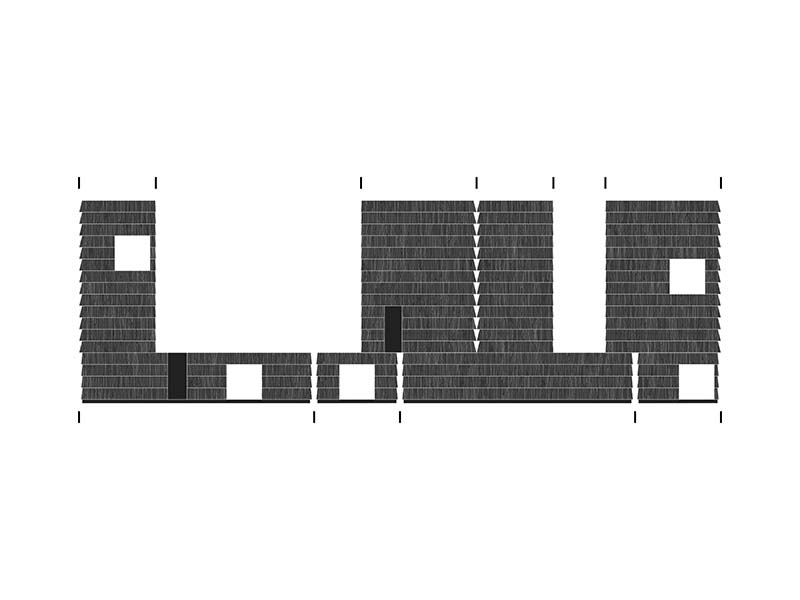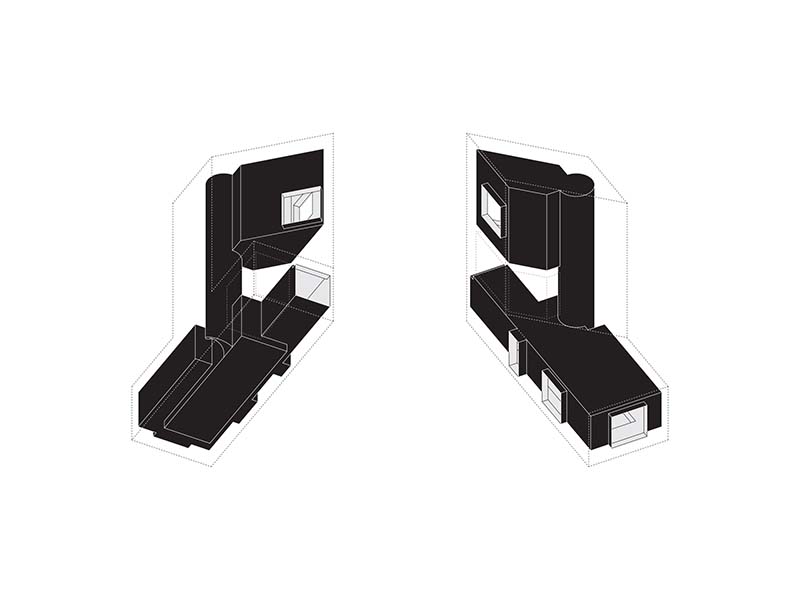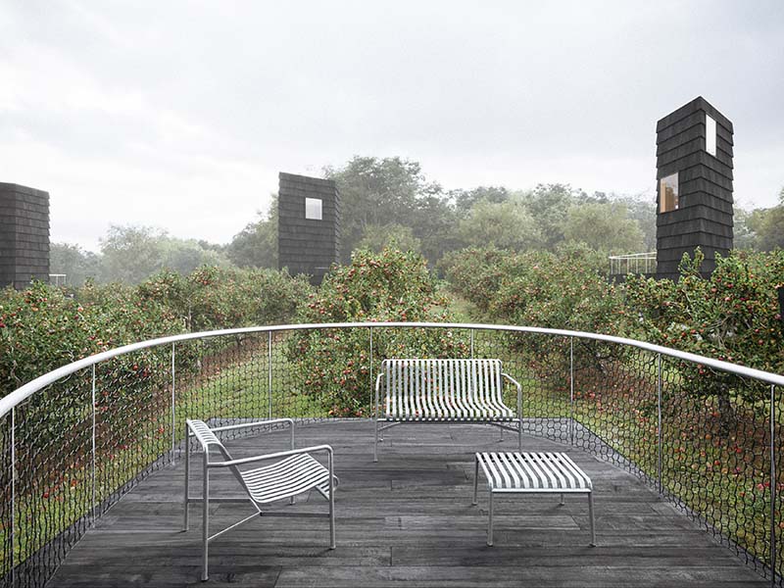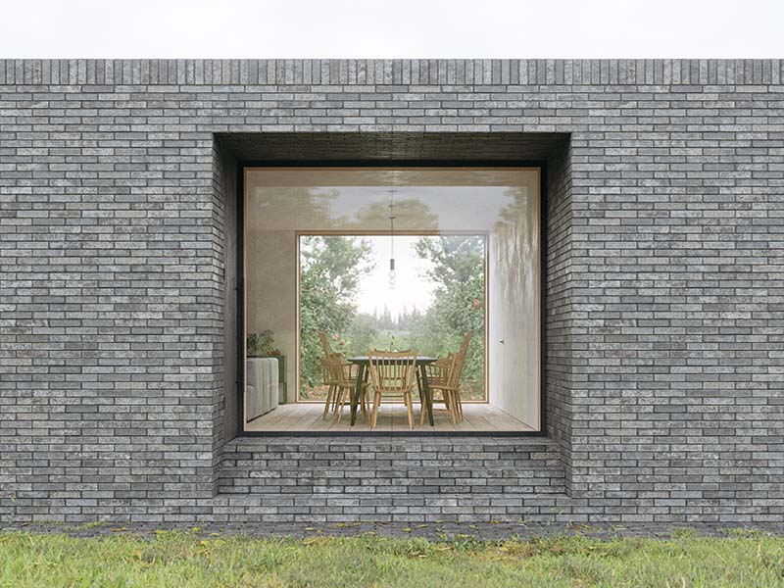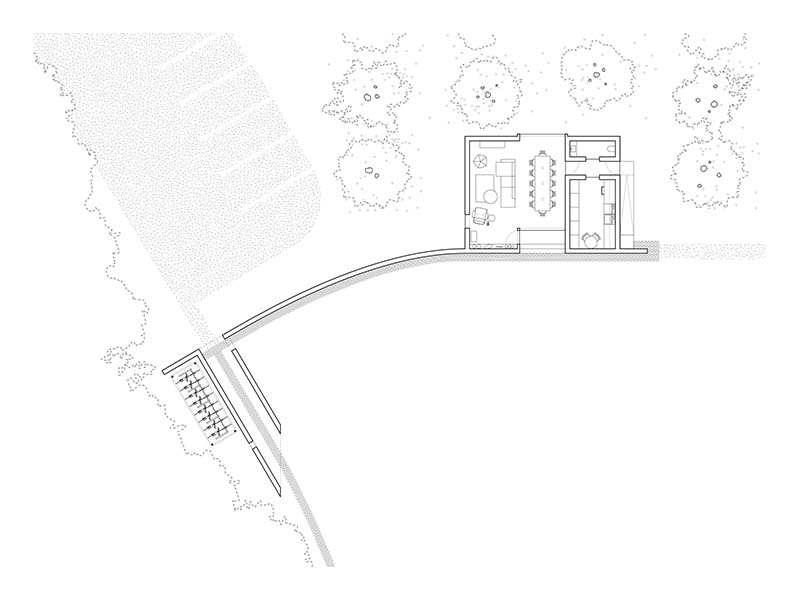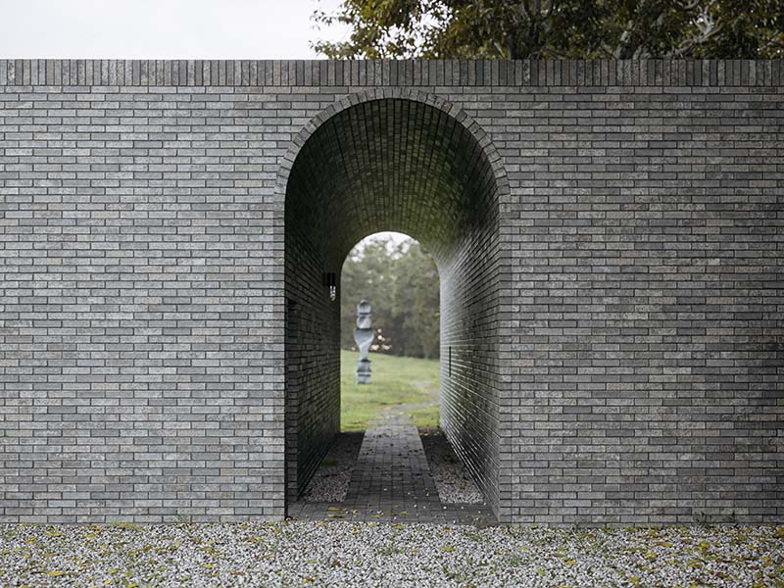The project weaves within rows of apple trees on a rolling landscape in rural, upstate New York. From individual tree canopies in linear allées to broader agricultural patterns, environmental relationships inform sensitive design strategies.
There are six guest quarters, each of which has a sunken lower volume that houses a cozy place to stay, as well as a tall perch that offers a luxurious place of repose. Upon ascent to the perch, an intermediary level provides access to a roof deck atop the lower volume.

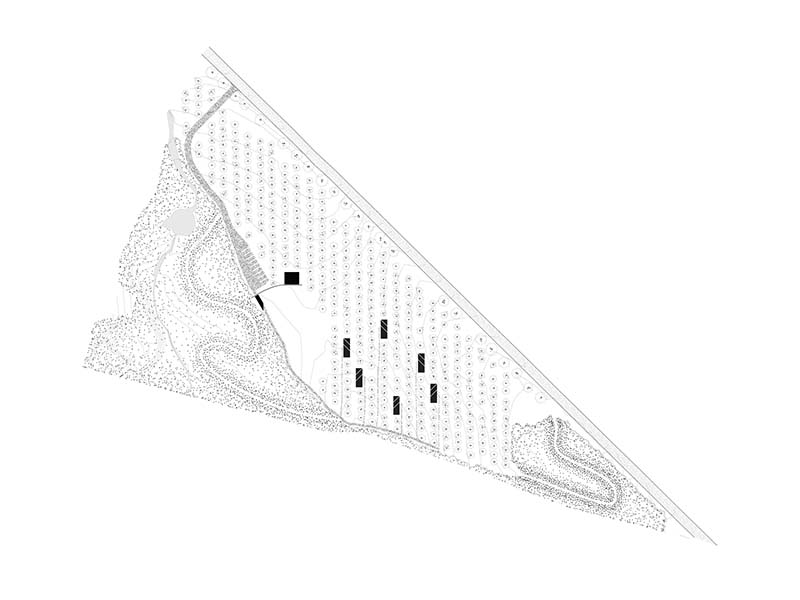
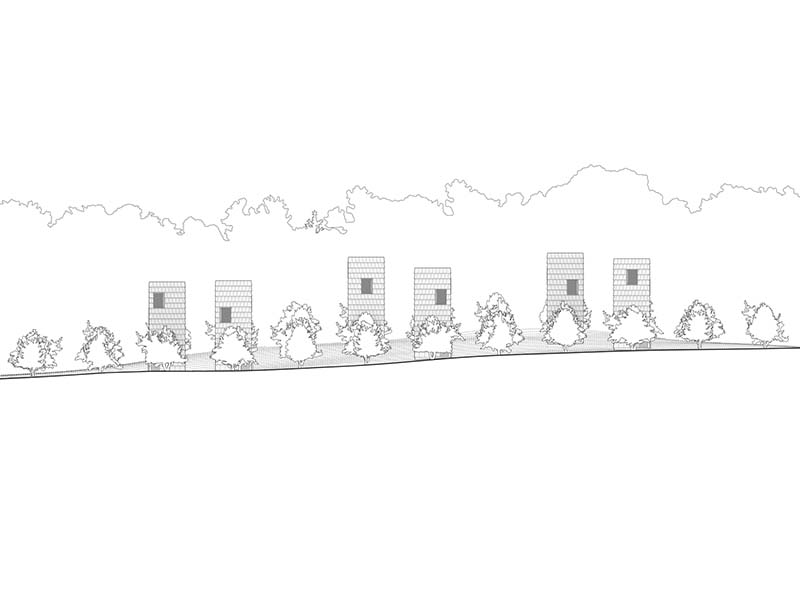
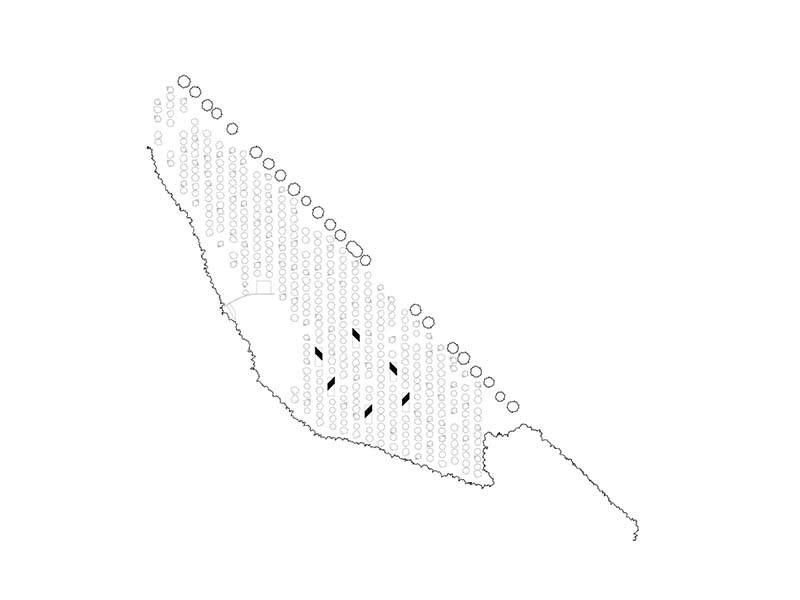
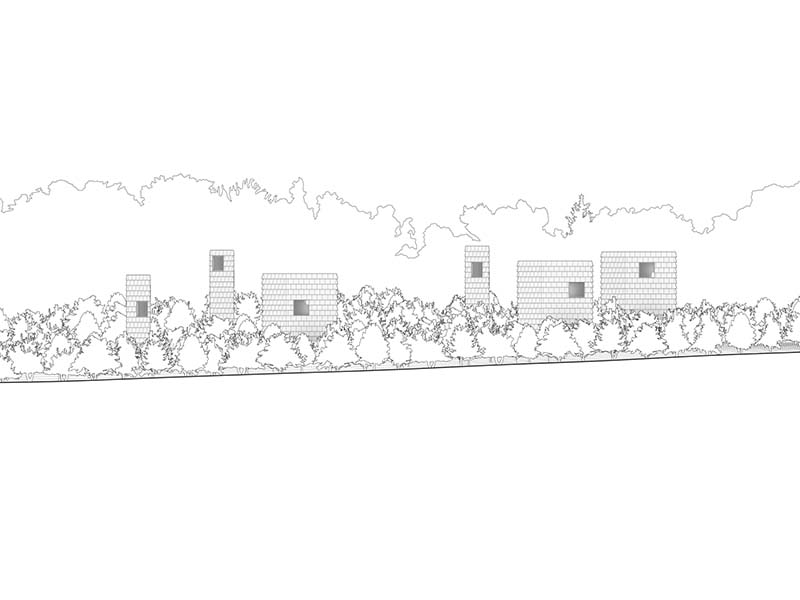 The vertical attenuation of the guest quarters extends the range of visual connection to the site. The lower level nestles into the ground and the underside of apple tree canopies, the roof deck floats in the treetops, and the perch reaches a privileged vantage of the orchard and mountains in the distance. The lower volume is oriented within the rows of trees to afford privacy on the site, and its openings face away from those of their neighbors. The rotation and angle of the perch protect private vistas threaded through and beyond the others, and the perch can seem both impossibly thin and quite wide from the ground.
The vertical attenuation of the guest quarters extends the range of visual connection to the site. The lower level nestles into the ground and the underside of apple tree canopies, the roof deck floats in the treetops, and the perch reaches a privileged vantage of the orchard and mountains in the distance. The lower volume is oriented within the rows of trees to afford privacy on the site, and its openings face away from those of their neighbors. The rotation and angle of the perch protect private vistas threaded through and beyond the others, and the perch can seem both impossibly thin and quite wide from the ground.
A seventh building takes the form of a wall that reveals an elongated threshold, guiding guests along the path to their quarters. The path stems from a tunneled archway and lines the threshold between orchard and adjacent forest, where a clearing swells. A common space is pinned to the other side of the wall and accessed from the clearing. The common space is the only one elevated to be precisely within the canopy of trees; it uniquely occupies the orchard allées.
Materially, the project aspires to be muted and gray to inhabit an atmosphere of pensiveness. Common materials such as brick, concrete, plaster, and plywood are applied both conventionally and unconventionally to produce an experience that hovers between familiar and unfamiliar. The large shingles on the exterior of the guest quarters offer a reading of scalelessness. The scale of the buildings resists categorization; the size of the apple tree is the necessary register by which to provide measure.

