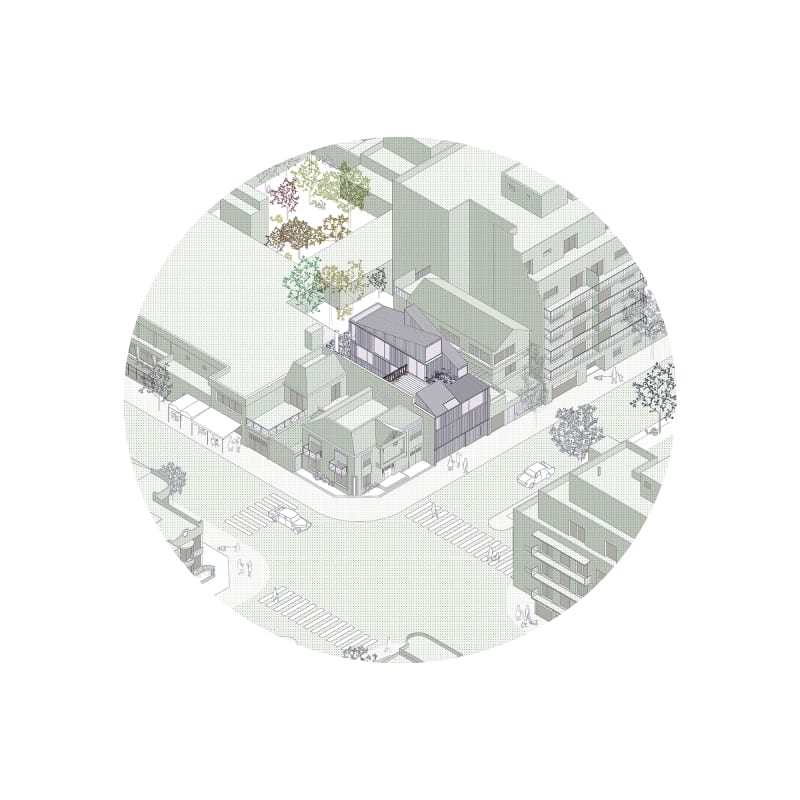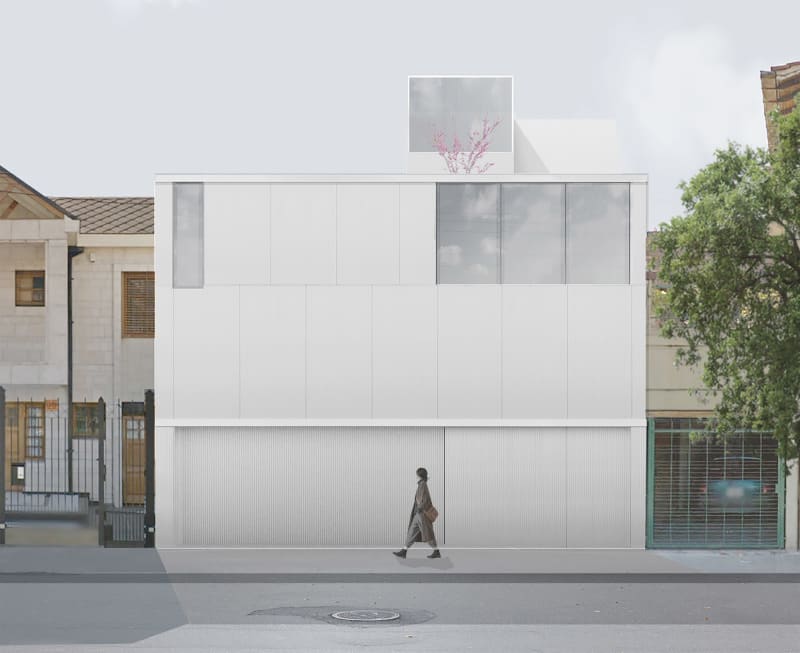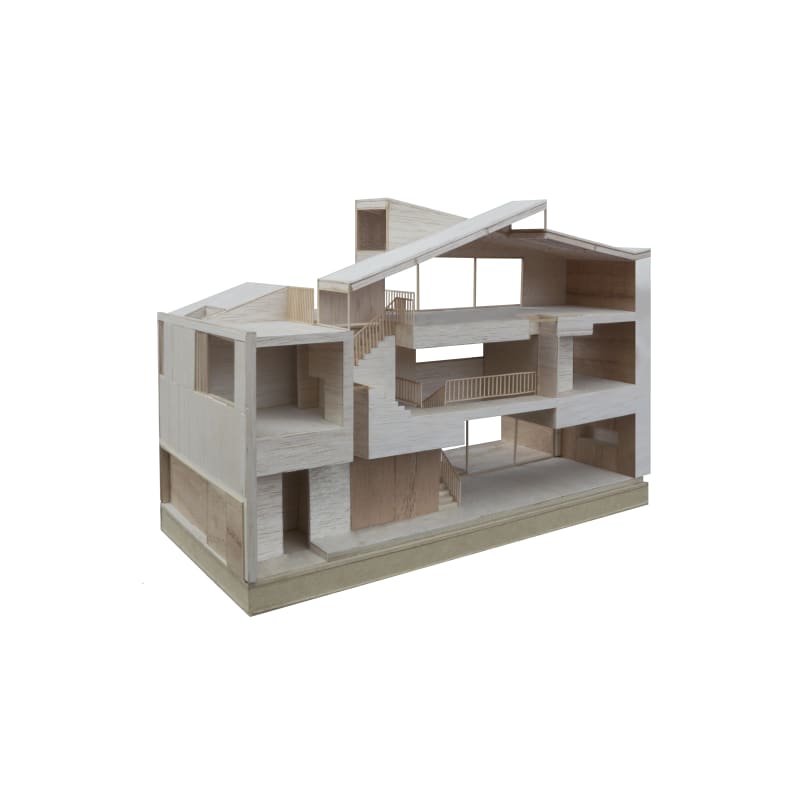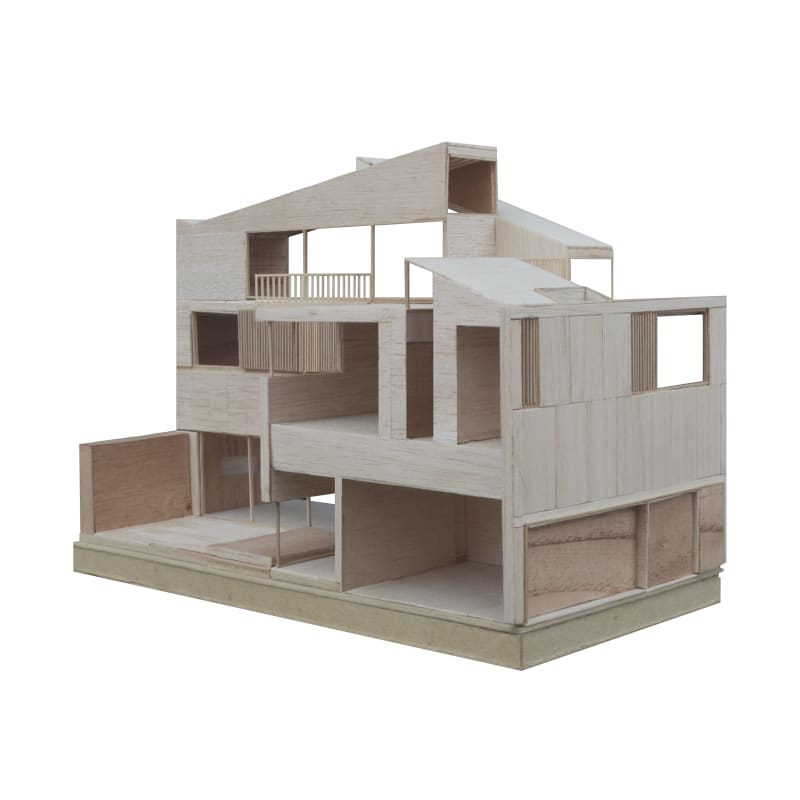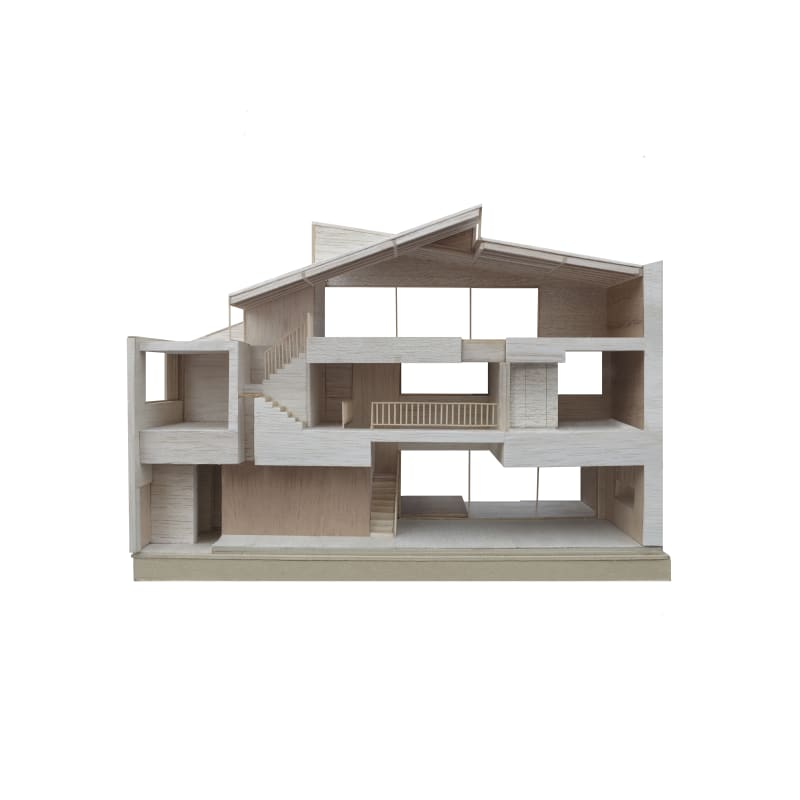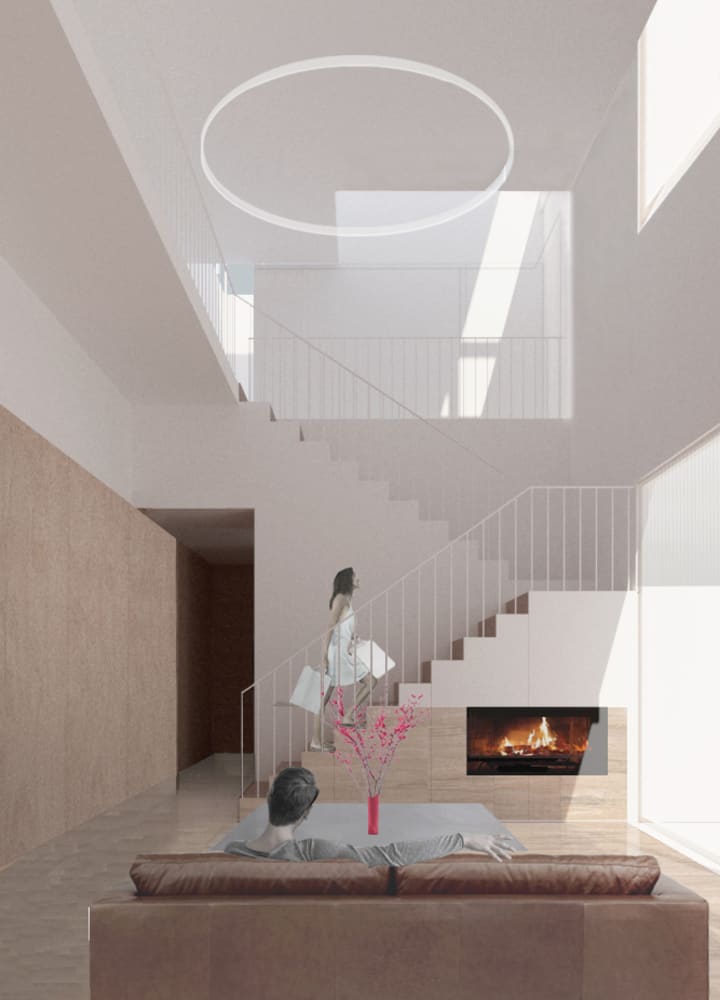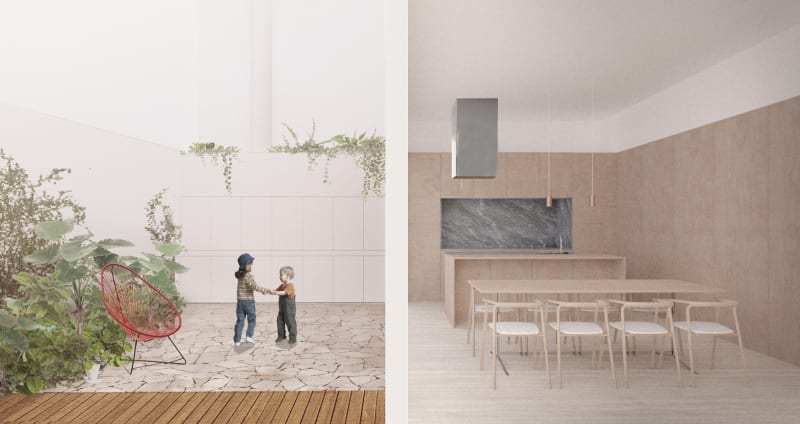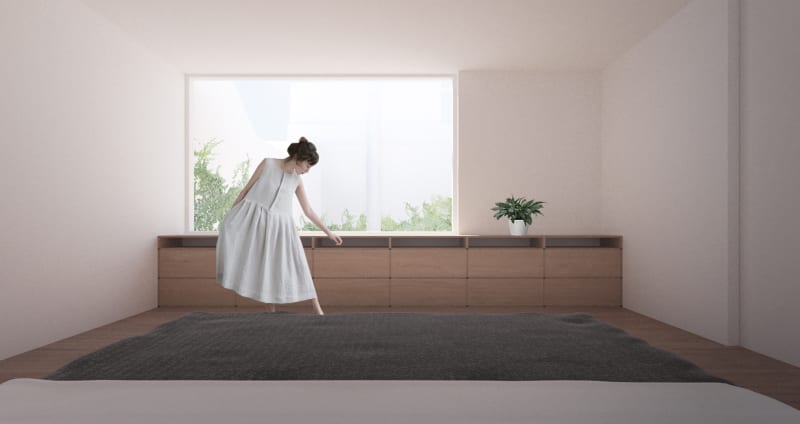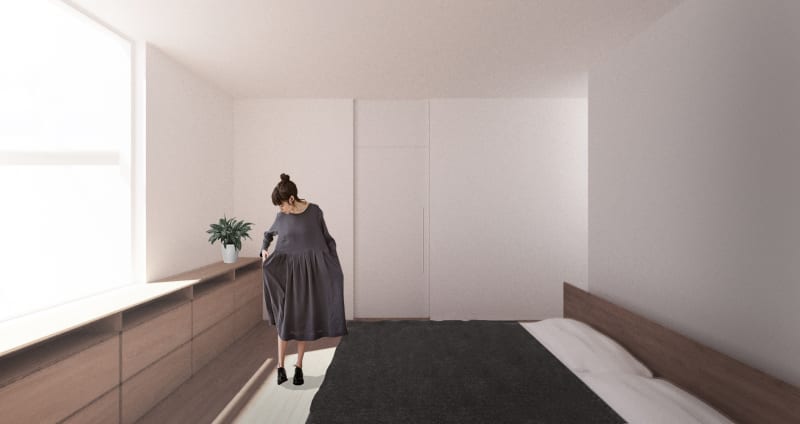The project is located in Buenos Aires, in a residential neighborhood, on a high-traffic double-hand avenue with a boulevard.
On a shallow plot and high-rise party walls, the project compacts and grows, expanding its construction above the ground floor, recovering pre-existing elements on its front and extending its occupation, defining a north-facing patio.
The house is organized around this patio, which allows ventilation and sunbathing in all spaces, with a pool and a grill area on the ground floor.
The house is organized in 3 levels that distribute the social uses in its lower level, intimate and nocturnal programs on the first floor and a second floor with a diffuse and flexible program, (reading / study / party room / social meetings / etc).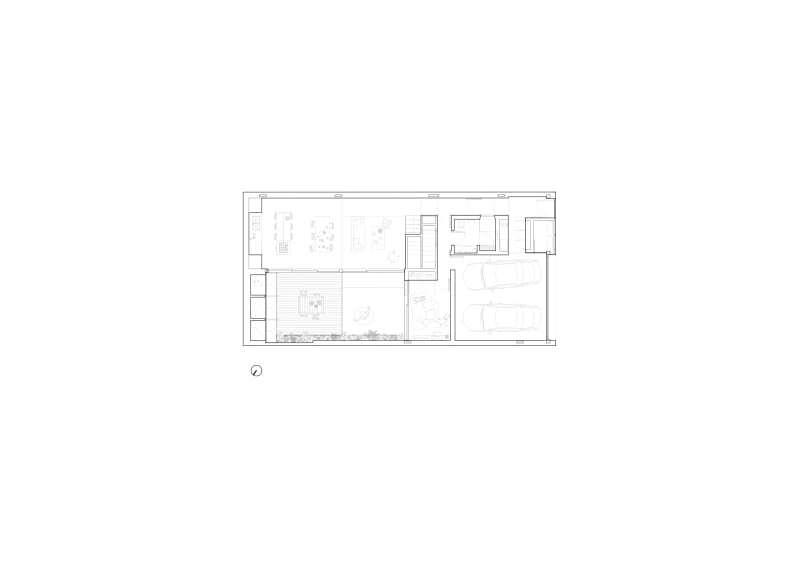
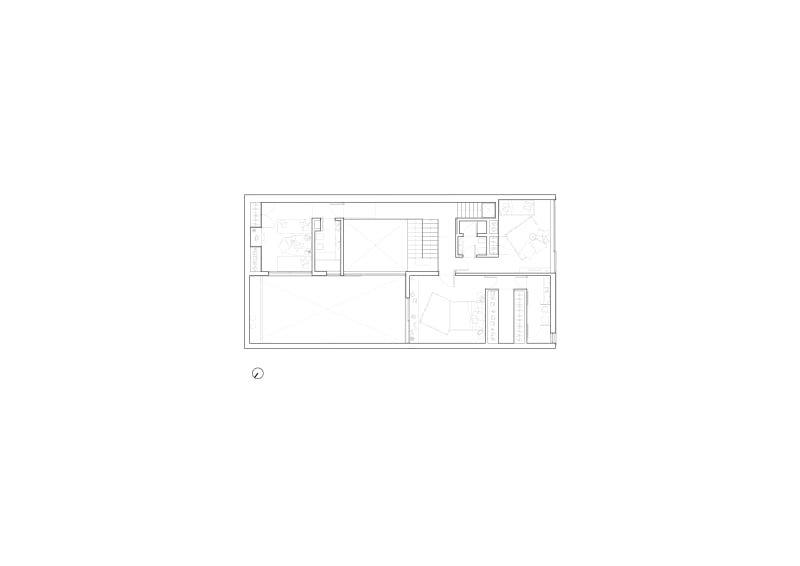
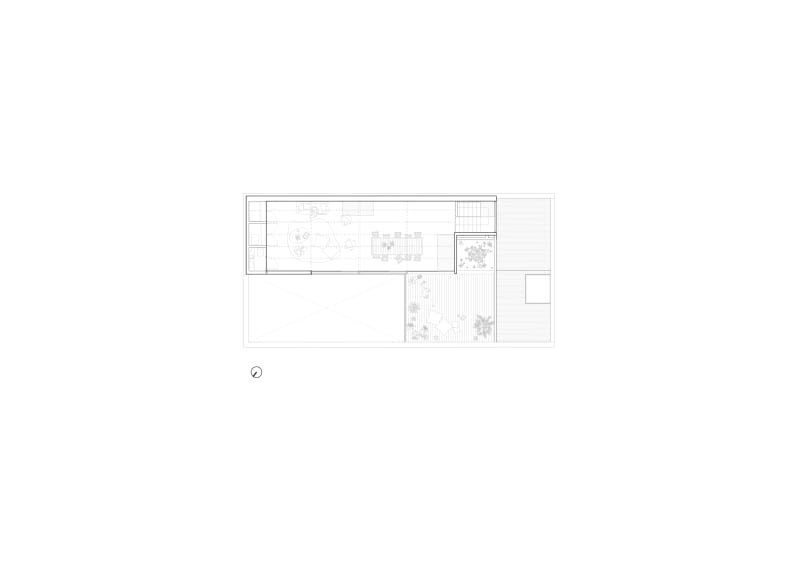
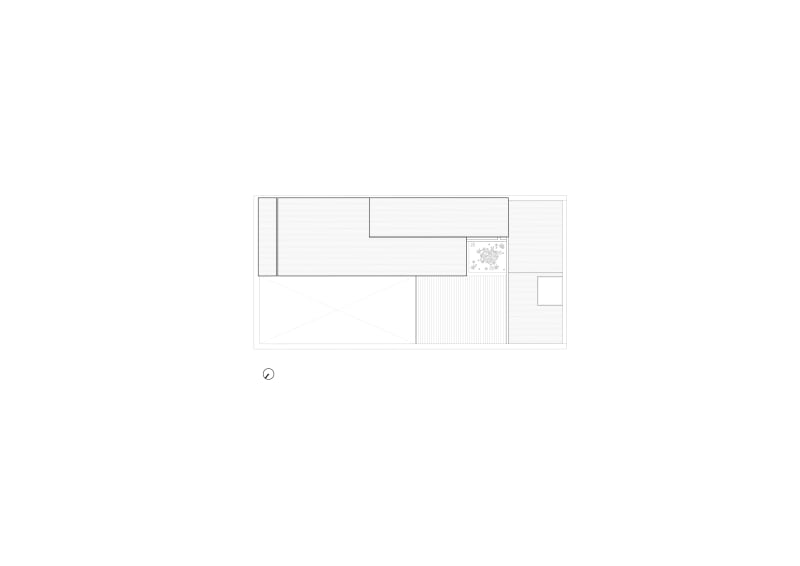
The vertical connection between its levels is made by a discontinuous staircase that links its lower levels in a central position on the floor and changes its direction and location to reach the last level.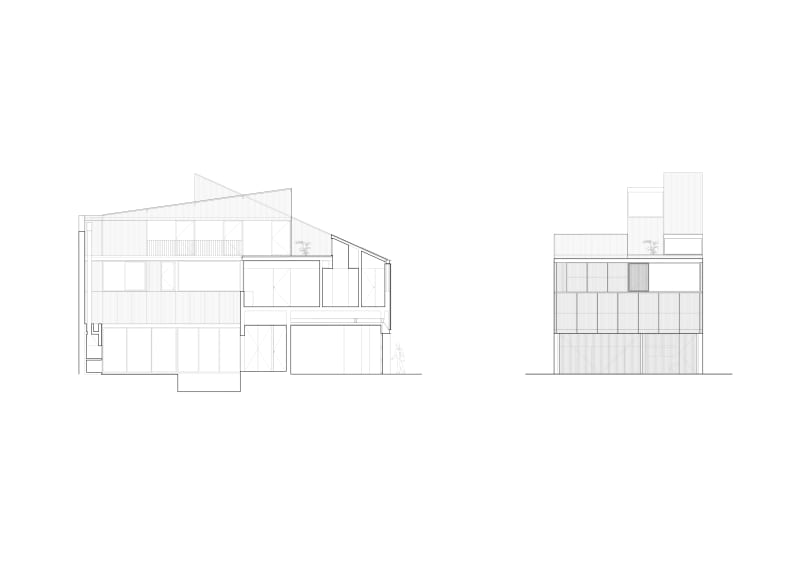
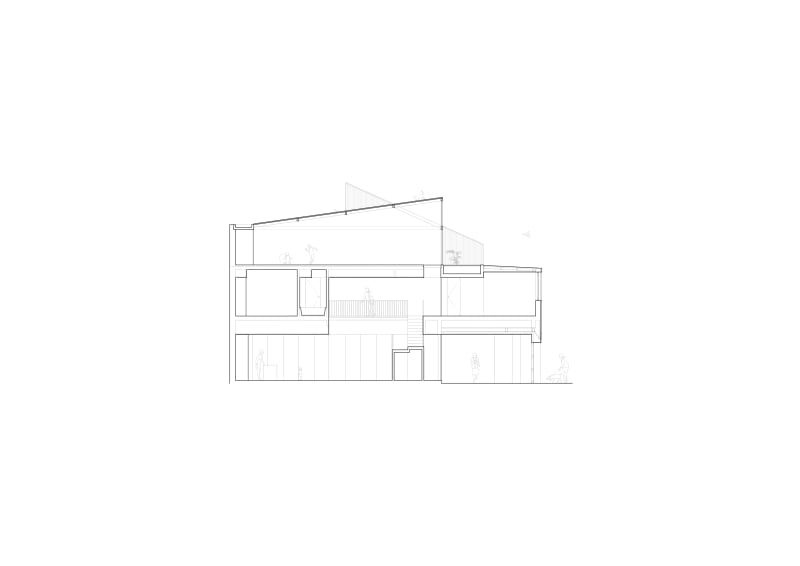
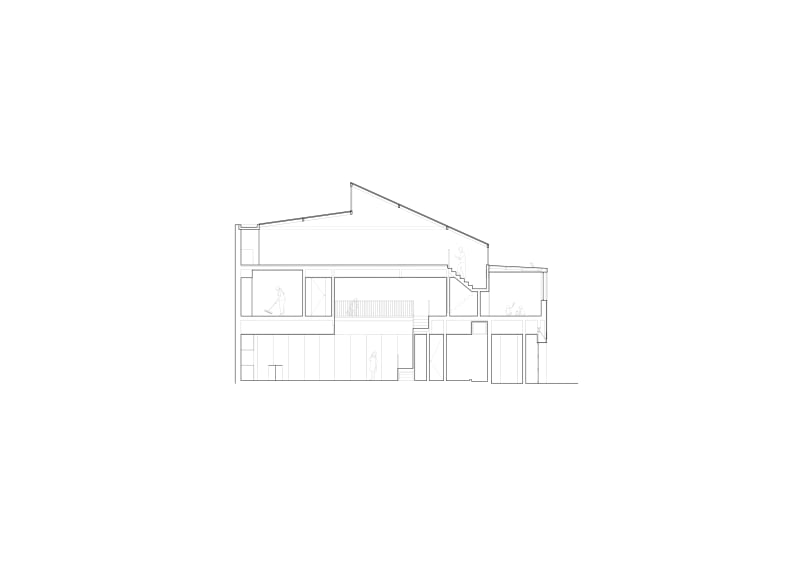
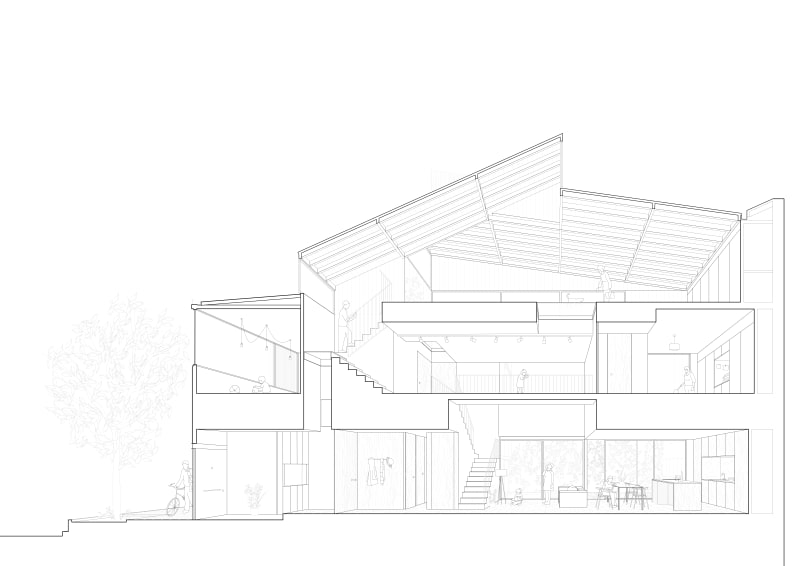
The project’s technology varies vertically, becoming lighter in its upper layer with a new metal envelope that unifies the existing and the new, articulating the different stages of construction.
The finish of its exterior vertical walls on the ground floor and first floor are fully resolved with a white finned aluminum cladding that protects and gives unity to the different construction strata (pre-stocks – new massive buildings), while the upper volume is resolved with an industrialized system, metal frame and white corrugated sheet metal enclosure.

