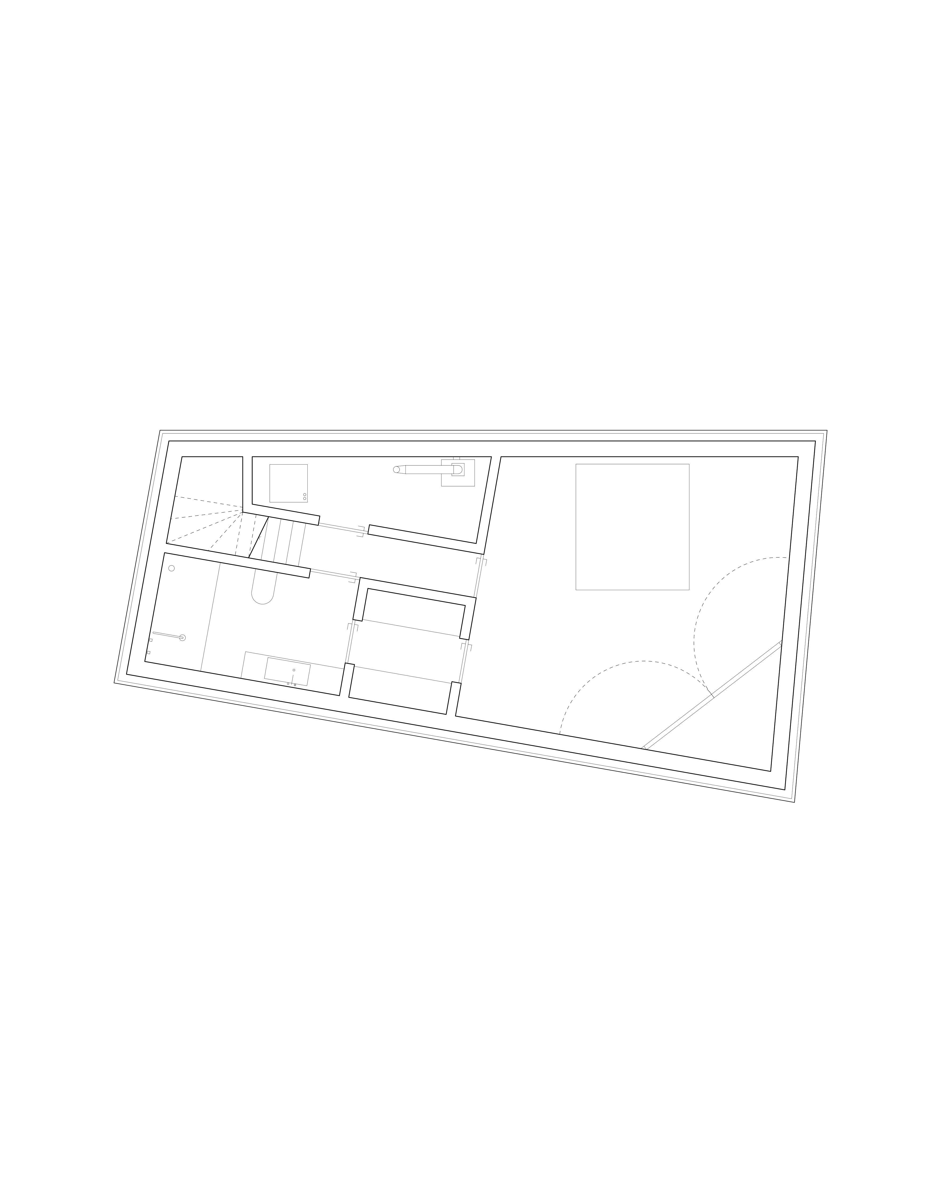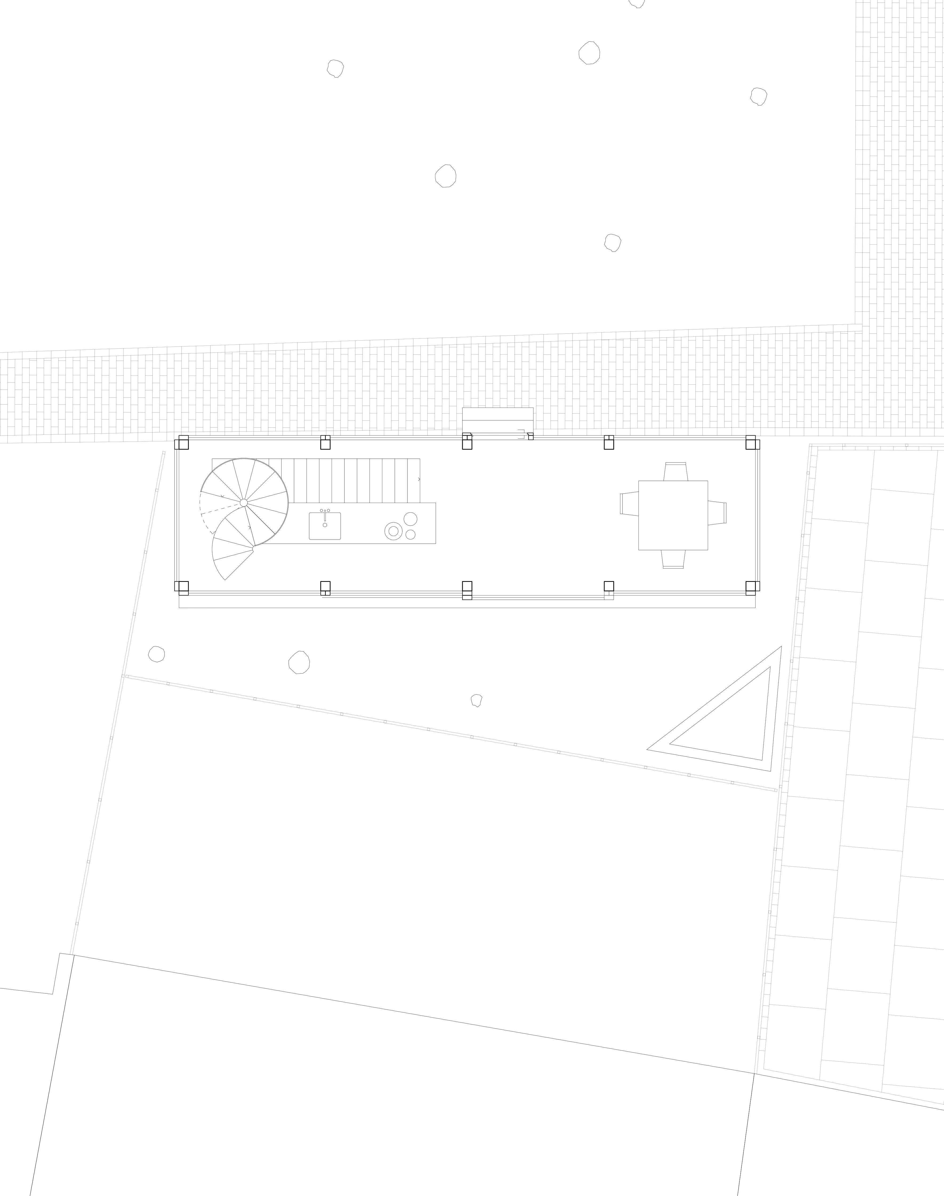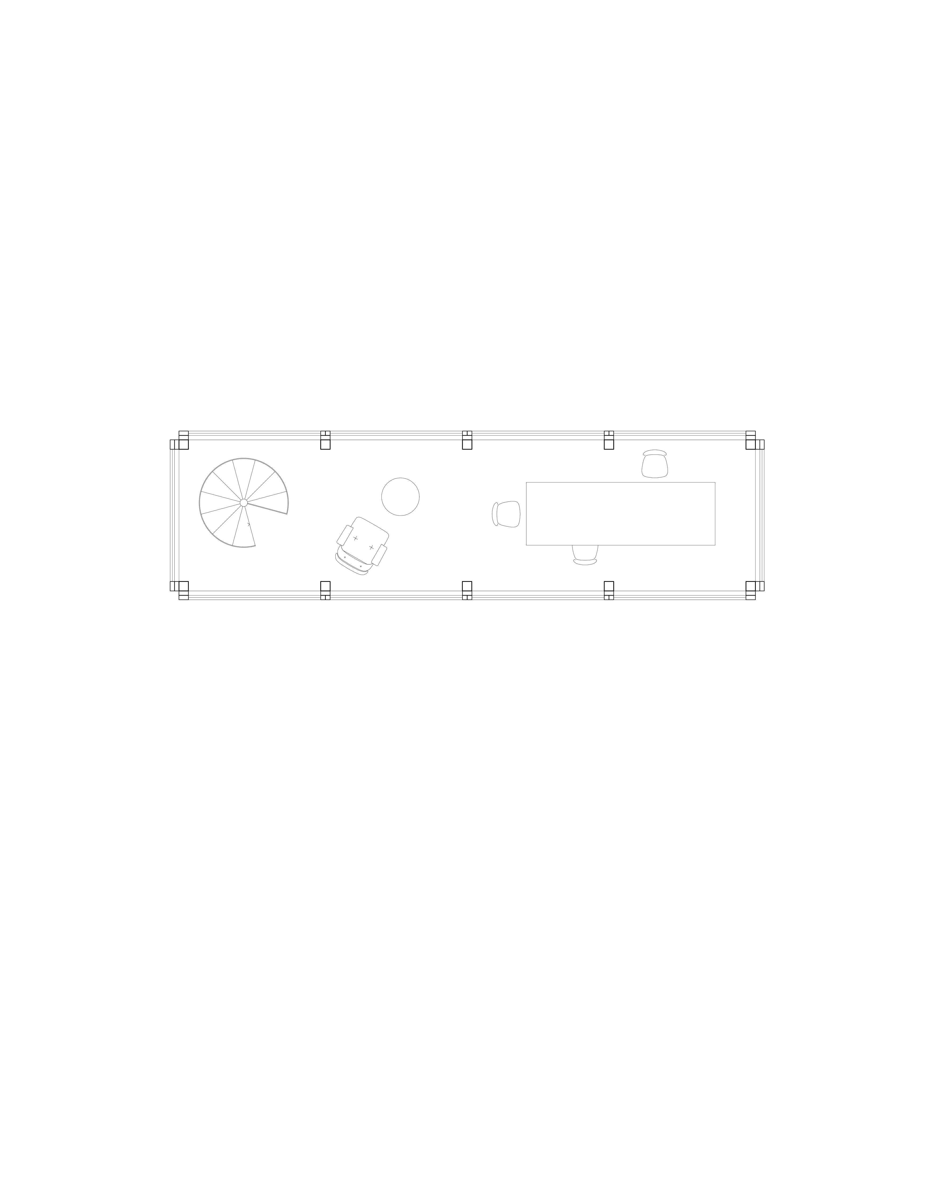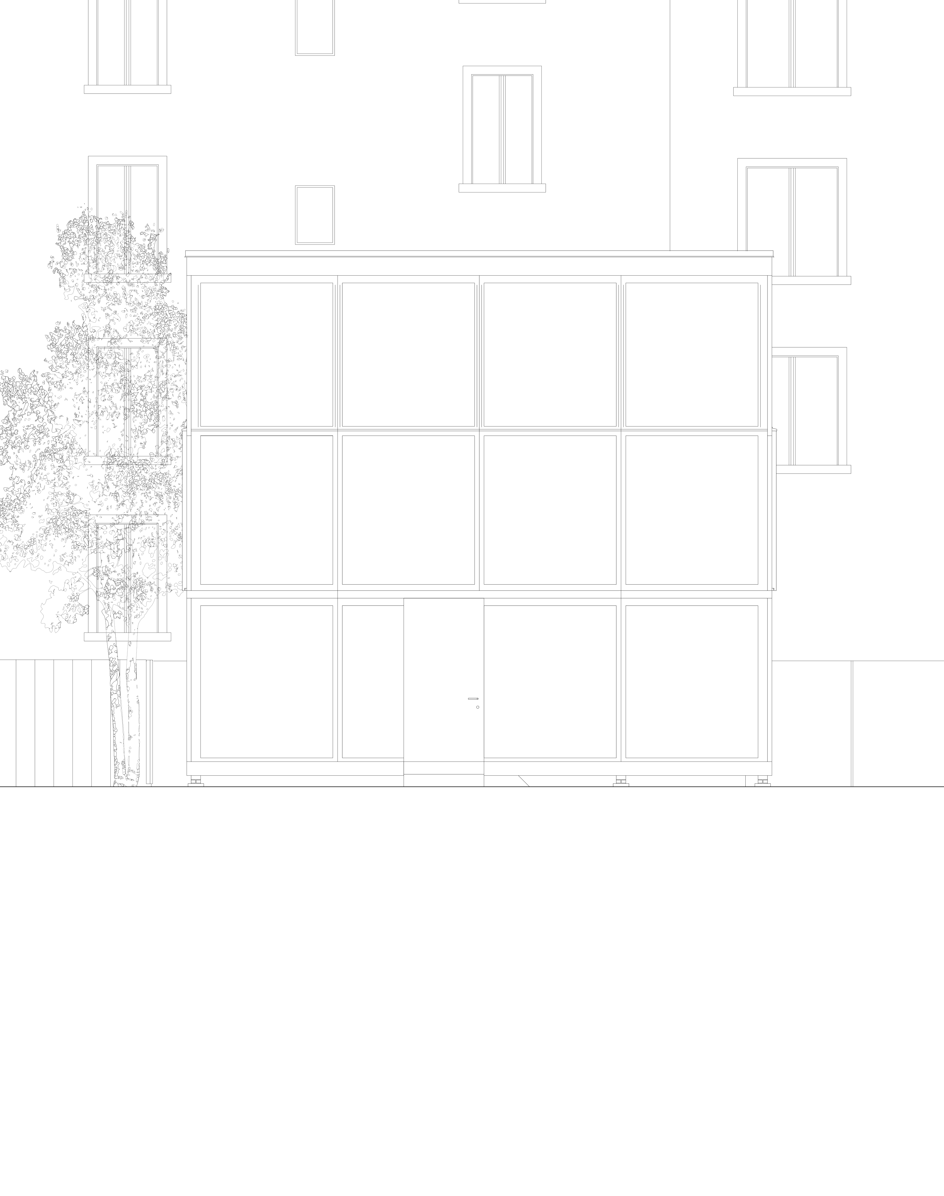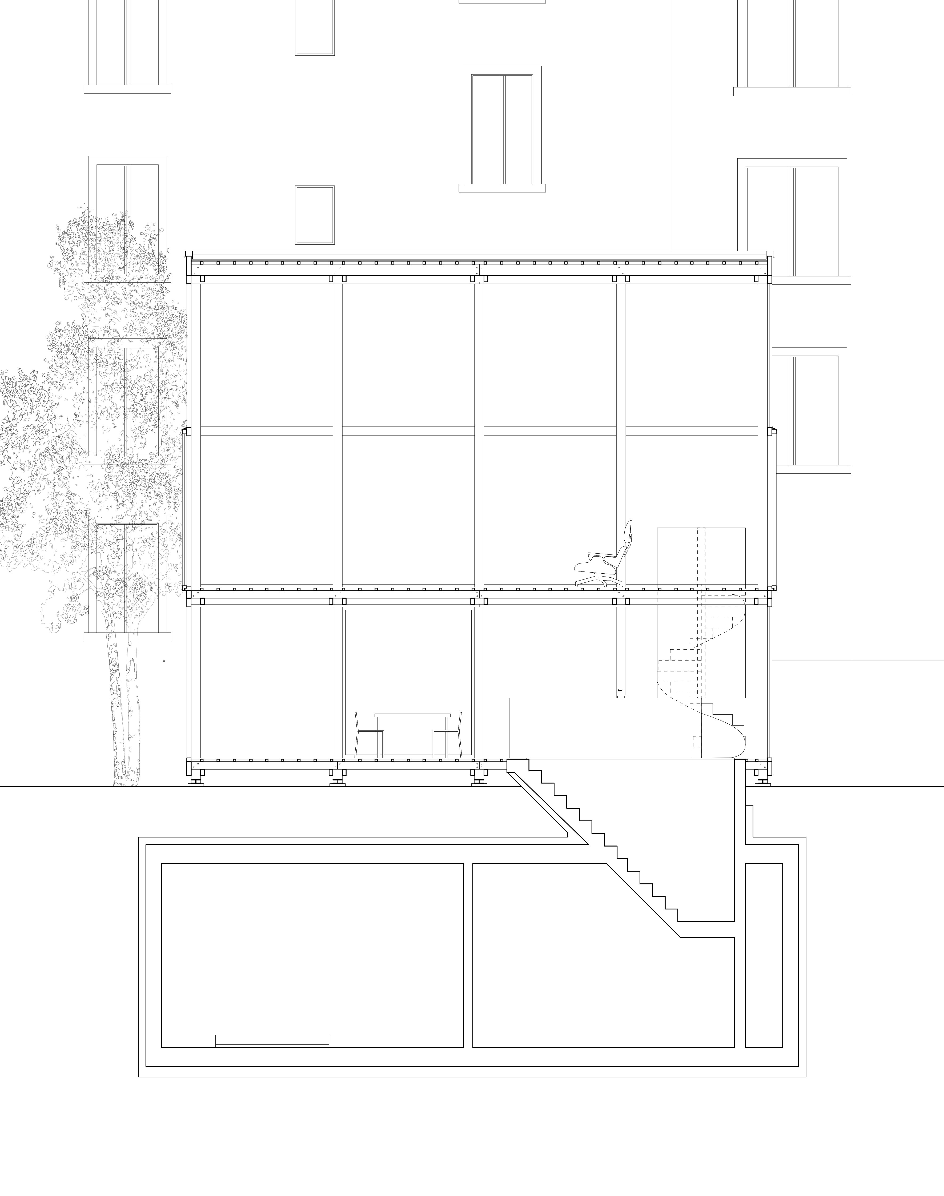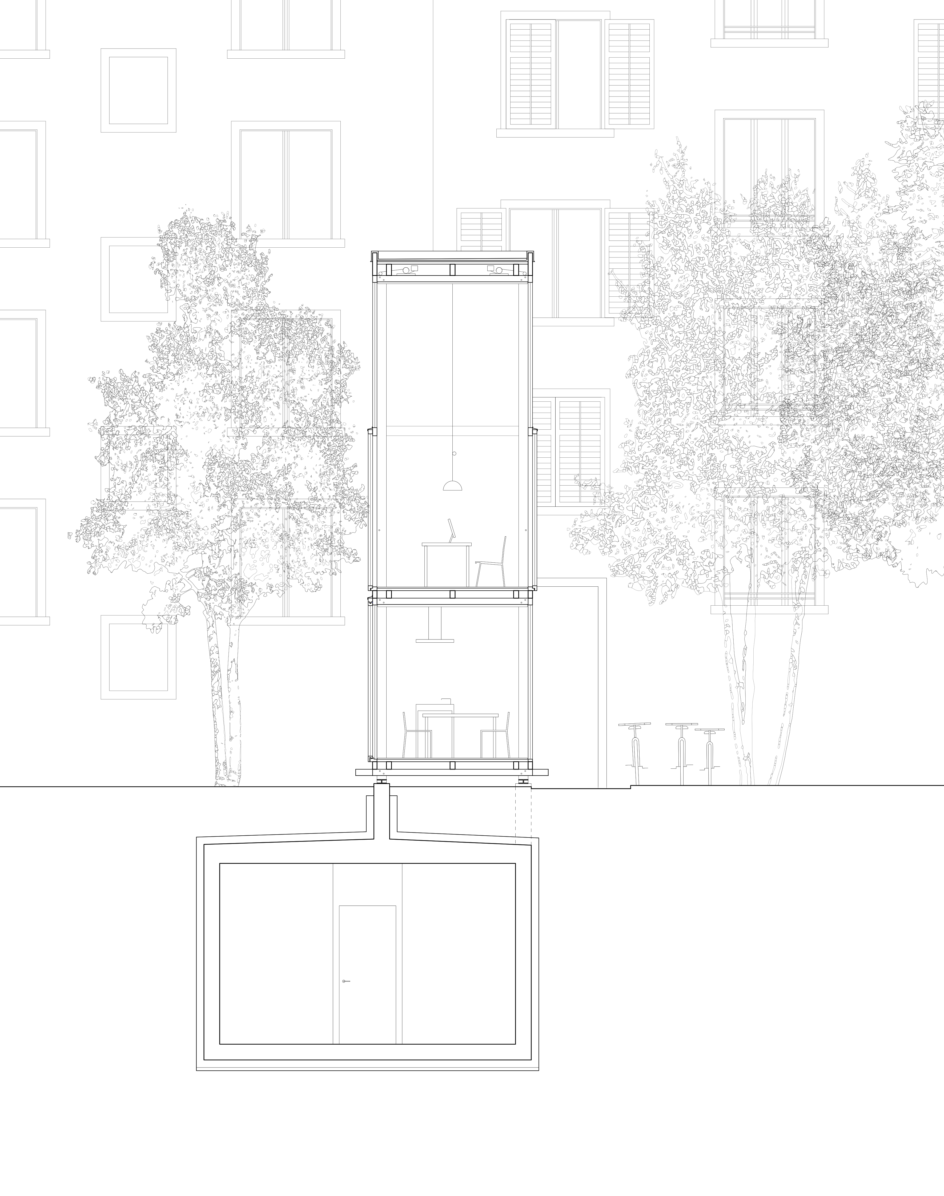The unusual dimensions and proportions of the house are not solely the result of a desire to experience space in an extreme way but also stem from the unique conditions of its location.
In a typical courtyard setting in central Zurich lies a plot situated within the courtyard and carved out between the properties of surrounding houses. This plot is a residual parcel with dimensions too small to accommodate a standard-sized building. Additionally, zoning regulations, occupancy indexes, and required distances from adjacent buildings further restrict the potential dimensions of any project on this plot.
Working within these constraints, we designed a studio-house with the character of a pavilion within the garden courtyard of the city. The wooden construction underscores this sense of temporariness, aligning with the typology’s inherent qualities. As the structure is primarily a workspace, its appearance is light, transparent, and delicate.
The portion of the building above ground serves as the living area, while the “hidden side of the house” lies underground—a space that extends to the limits of the parcel and houses the private areas of the home. A small courtyard that opens to the sky brings natural light and ventilation to the underground space.
The ground floor serves as a pause area and kitchen, opening directly to the surrounding courtyard and taking advantage of the garden. This level integrates seamlessly with the courtyard’s communal activities of relaxation and leisure. The main space is located on the upper floor, elevated like a “piano nobile” from the courtyard level, yet fully open to it. Large glass panels slide upwards, completely connecting this space to its surrounding context, transforming the studio in a large balcony with a 360 view.




