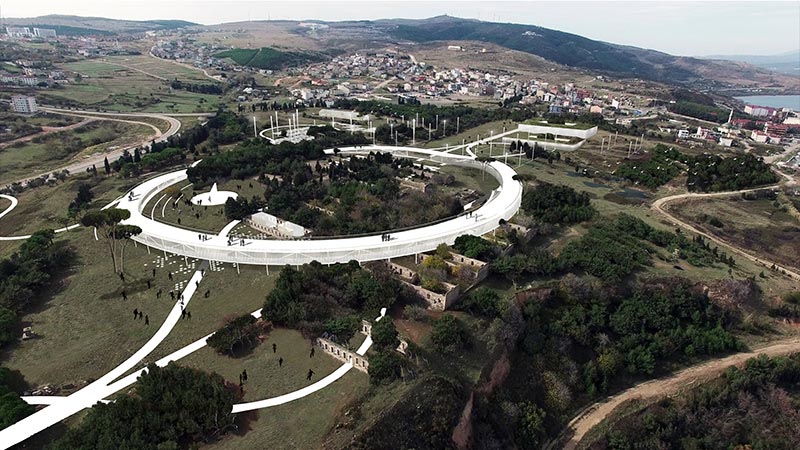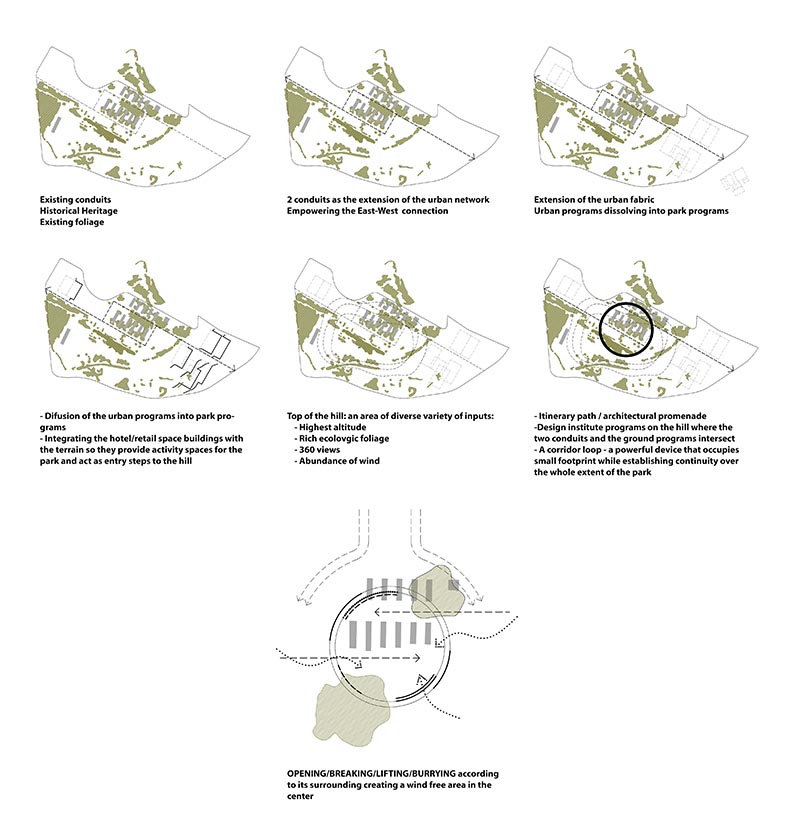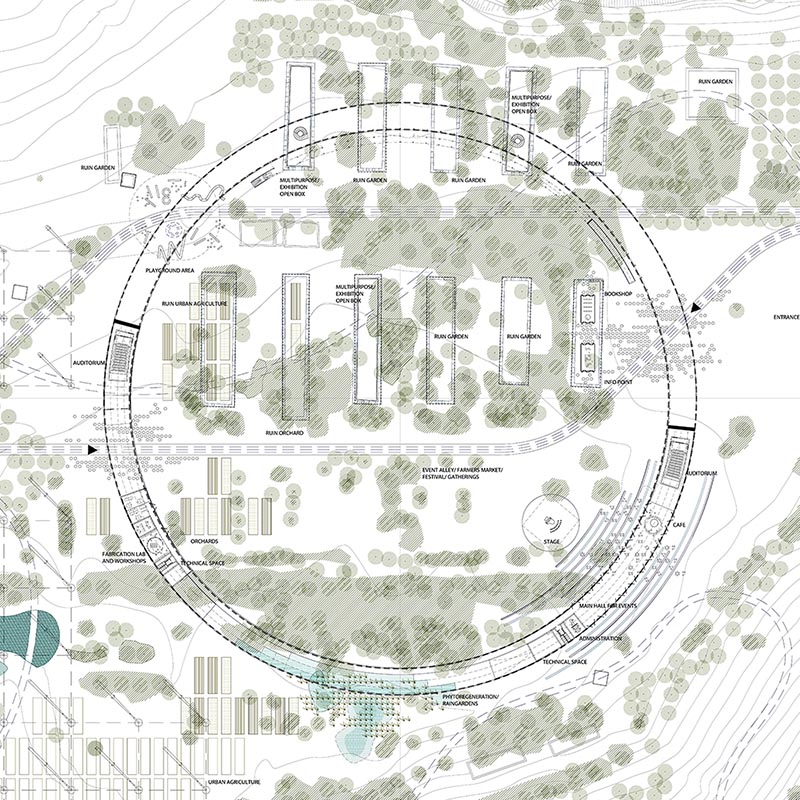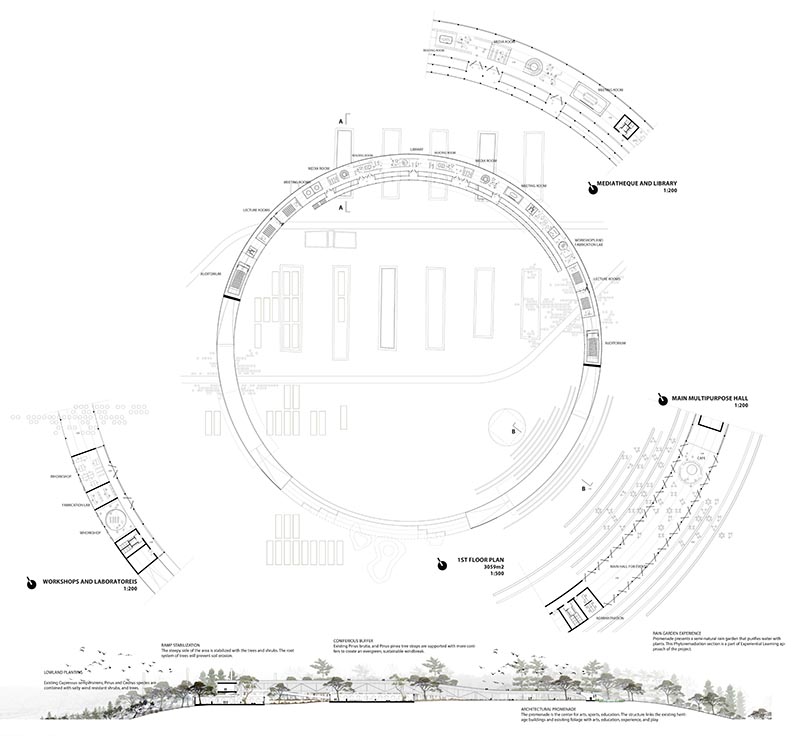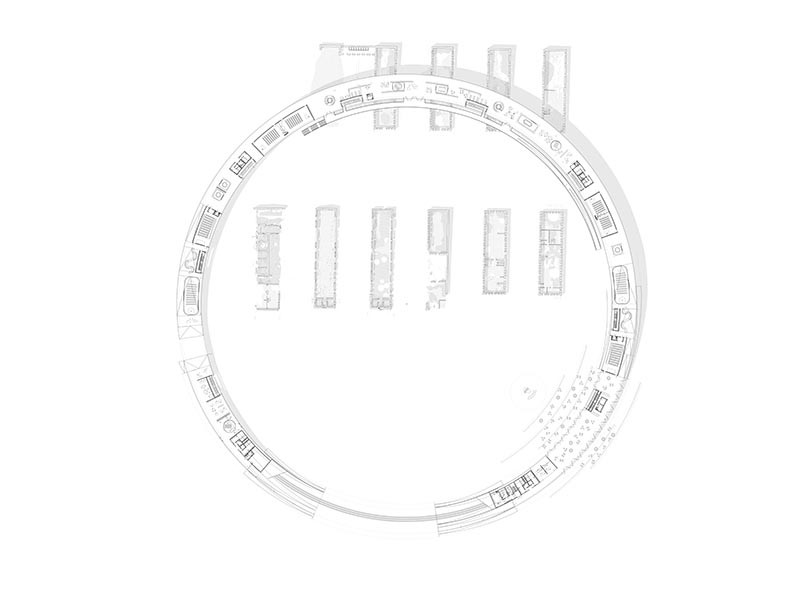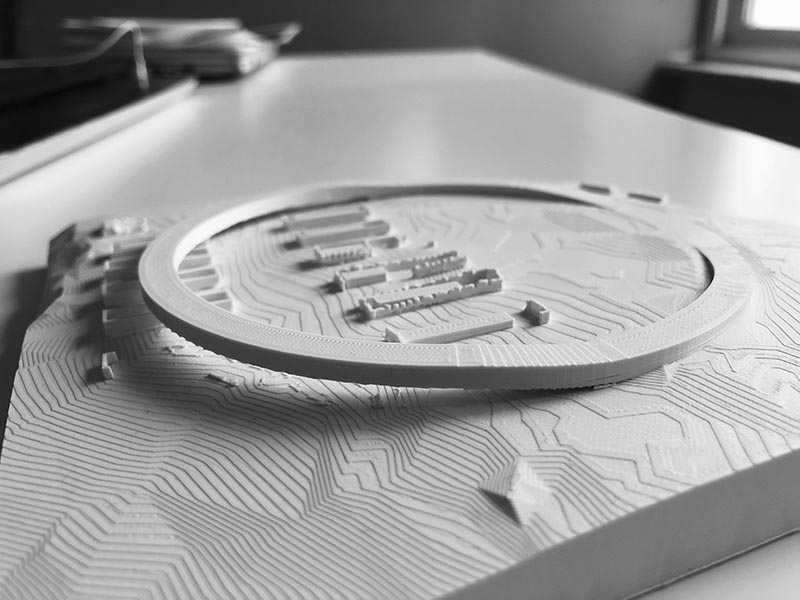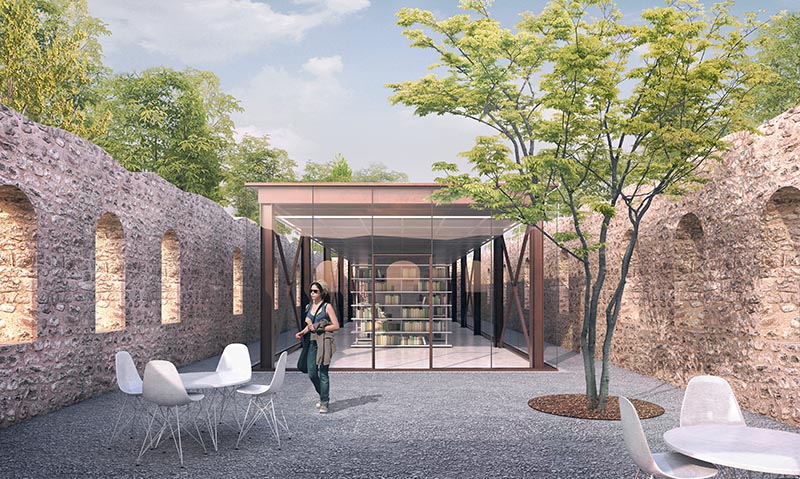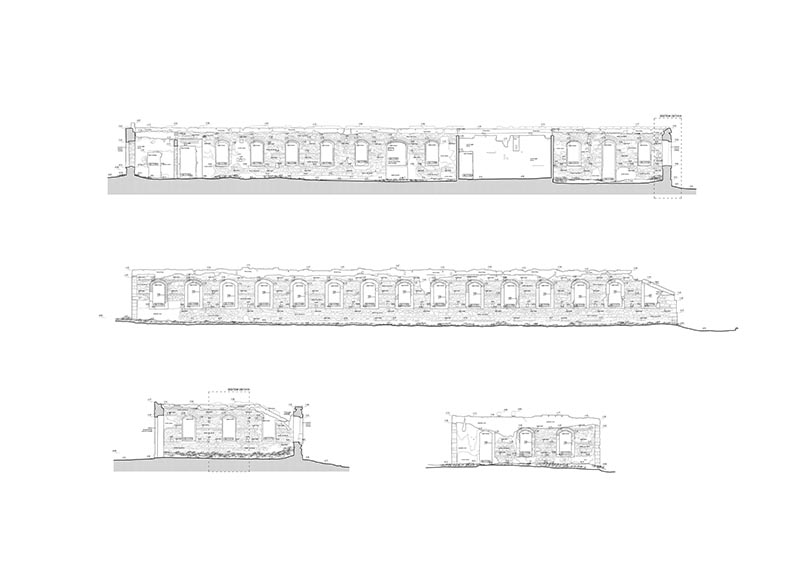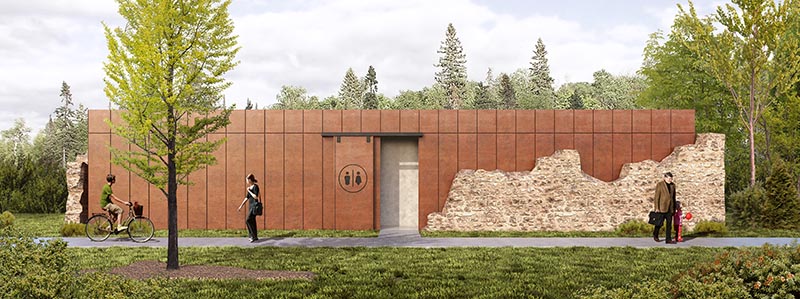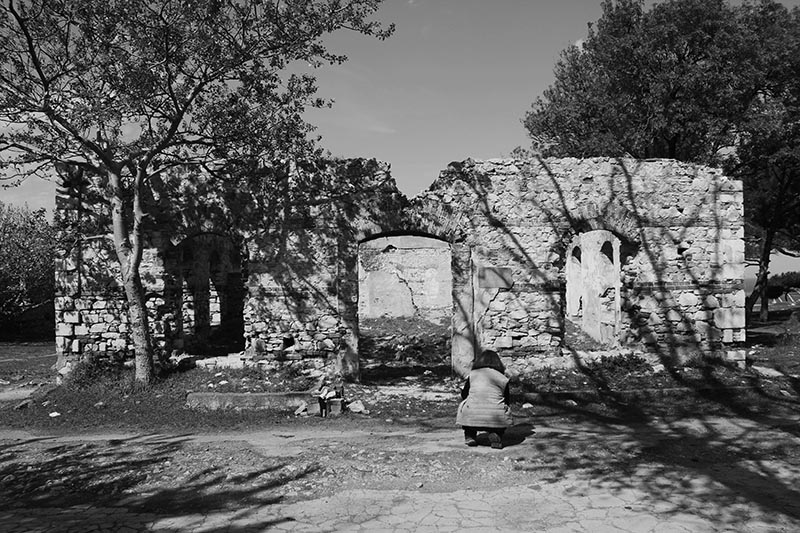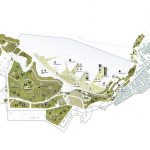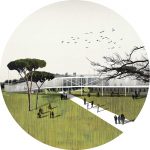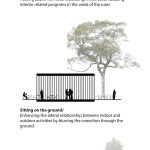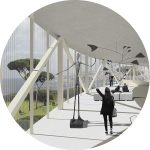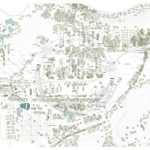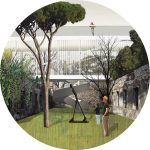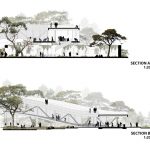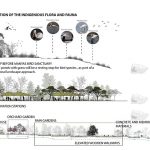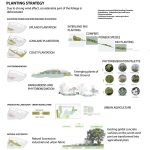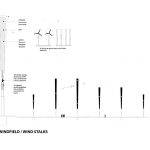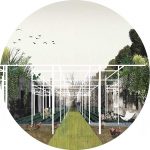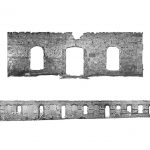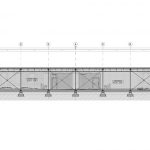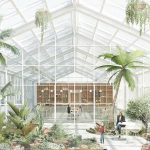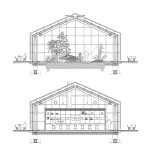New Park for the Future of the City:
Transforming the former Industrial/military periphery into an Experimental/Ecologic Design and Research Park
Emerging against a dramatic landscape in Marmara’s industrial hub- Bandirma, Design Park offers an exploration of opportunities with its diverse programmatic, ecologic and infrastructural inputs. This reclaimed area, from a former industrial/military periphery as a public park, carries the potential to be transformed into a predominant common ground for Bandirma and a regional attraction point in Marmara to respond to the processes of the expanding city and its pluralistic users. The assumed task here is to create links and let new realities emerge through establishment of connections and programs, allowing the park to be activated by new channels and networks between people, ecology and the territorial surroundings.
Aiming to create an open, interactive, collective and productive focal point locally and regionally, the proposal introduces the design park as a research and testing ground for the participative future developments; and as an idea factory in the city of factories, where the citizens alongside the professionals can produce and share ideas for their city. To allow for testing of diverse ideas, the project operates at a multiplicity of programs by embracing incremental interventions that are strategically positioned and superimposed in the park. On the intersection of these superimposed program layers, the design institute diminishes the boundaries of landscape and edifices, works as a main hub, and acts as interfaces with the environment-whether mitigating or harnessing it- as a building, surface, or landscape.
Taking advantage of all resources already available on/around site, the programmatic ground layers experiment strategies that can be implemented in the future development areas of the city. This intervention interprets the relaunch of expectations for the entire urban area and will contribute to the socio- economic development of the Bandirma and strengthen its attraction. As the programmatic layers are open for interventions of human activities or natural flows to absorb the ever-changing configurations, the design institute produces ideas collaboratively with the inclusion of human and natural spheres, thus, allowing for the design park to evolve reciprocally with the city.
The Itinerant Structure / Architectural Path:
Institute within the park/ park as the institute
Blurring the distinction between the park and the institute, a continuous unifying promenade is introduced both as an element of architecture and landscape. Designed as an itinerant path, the promenade/loop can both link the different areas of the park and contain all the required programs and activities of the design institute. As it flows through the landscape, it occupies small footprint while establishing continuity over the whole extent of the park.
The continuity of this itinerant element sets up a series of different scales, different distances, different views, different uses, different accesses, and different environmental scenarios that inscribe a sequence within the landscape. It moves through the site as an enclosed loop- a circle, a directionless element that provides diverse interactions, accesses, views with/through the terrain. As it passes over the landscape it adapts and adjusts to its surroundings creating a main hub for all the fields around to be superimposed, interacted and exchanged.
—
While the survey and restitution project have been concluded and approved by the Cultural Preservation Committee of Balikesir, the restoration projects for the heritage buildings and the execution projects are under progress.

