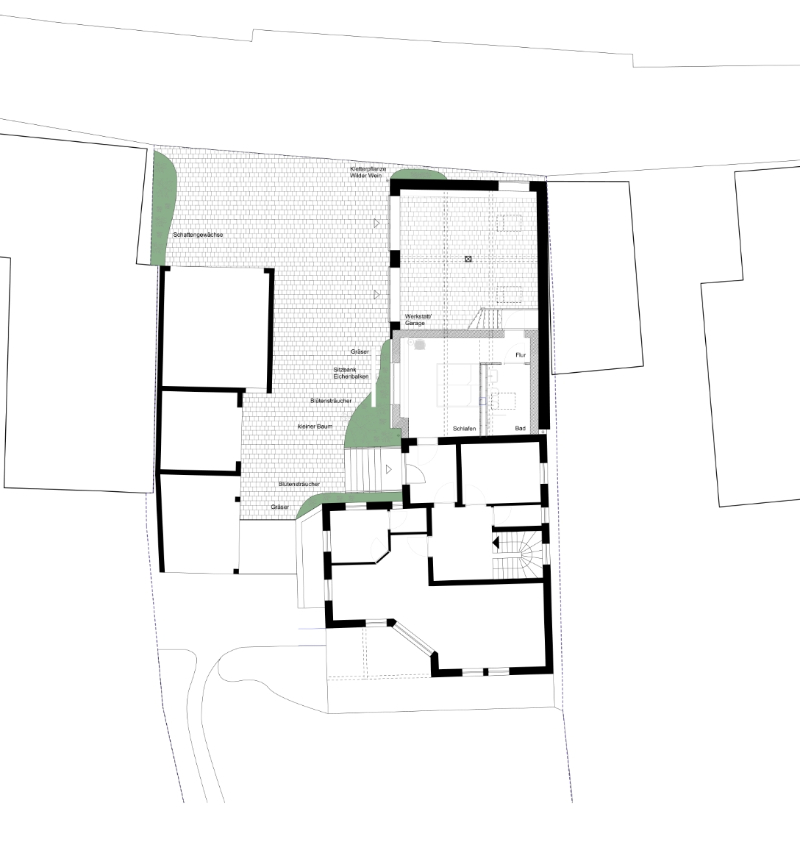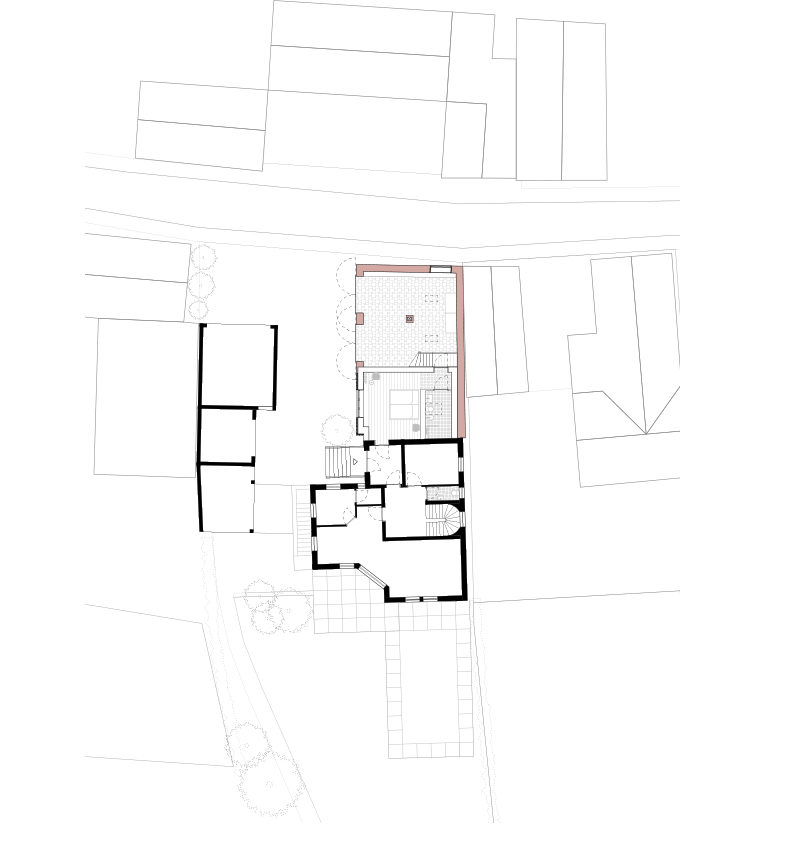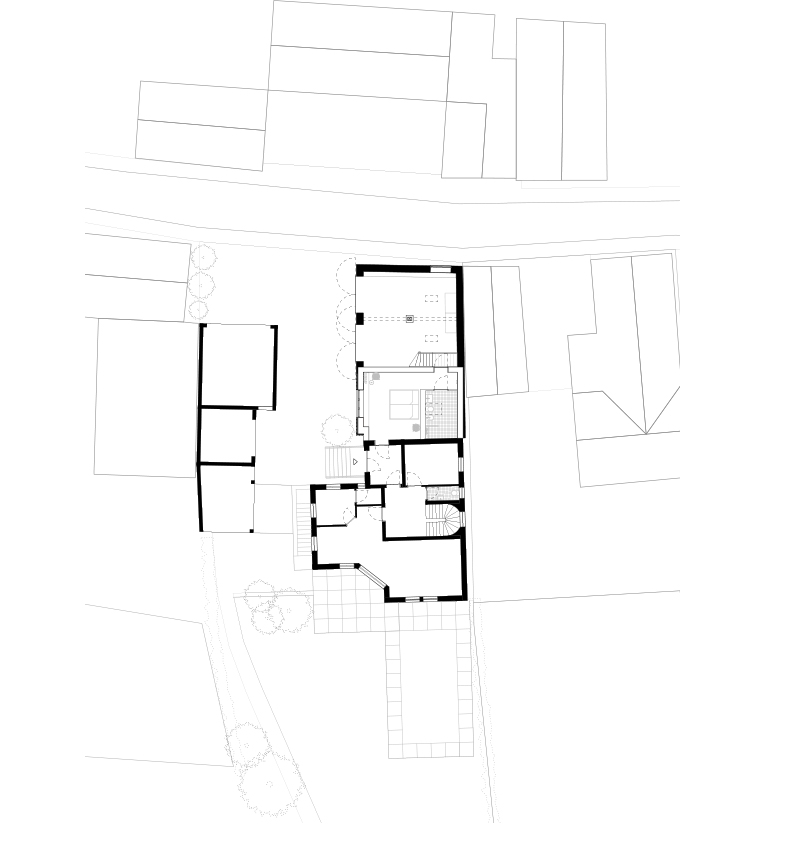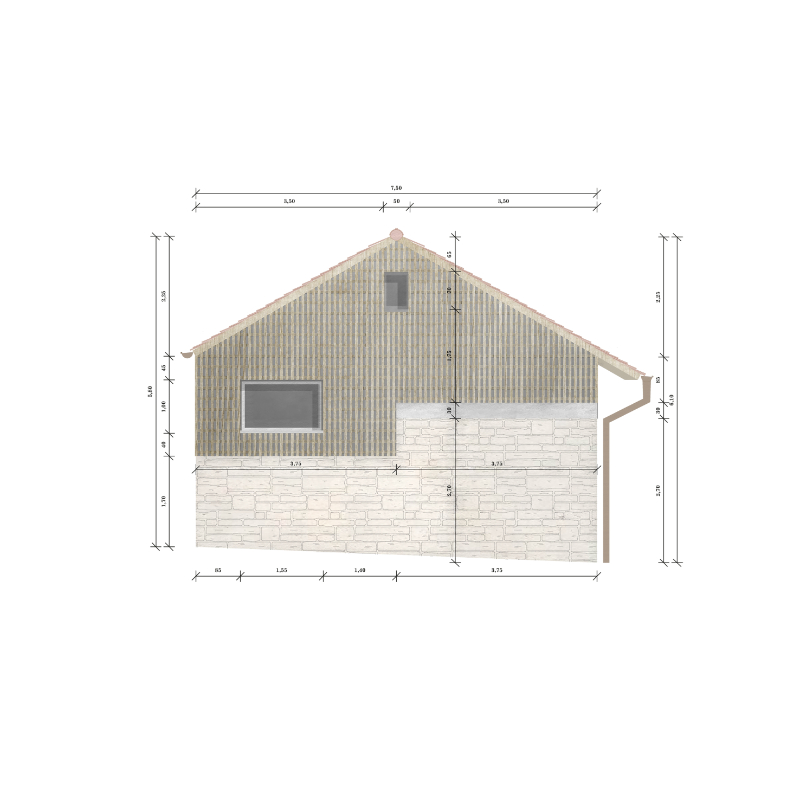The project is located in the center of the village of Rödelmaier in Franconia. After a long period of vacancy, the former farmhouse built around 1900, which in the meantime was slowly falling apart, was converted into a multi-purpose hall with an adjoining bedroom and barrier-free bathroom. The task was to demolish and reuse the dilapidated building fabric in a way that preserved the character of the village setting and street.
The facades are based on the typical local Franconian architecture and translated into a contemporary architectural language. The cubature fits into the ensemble, yet in its archaic nature, it acquires a creative power that is supported by the details and the considerate treatment of the existing buildings. All existing alignments of the exterior walls were preserved. The existing sandstone wall of the first floor was exposed and forms the base and foundation of the building. This is supplemented by double-skin masonry with larch wood lathing in front. In order to avoid the visibility of the screw connections of the wooden lathing, these were elementized, the laths were screwed from behind and fixed to the wall at individual points. The building height was reduced but retains the original form of a gable roof building with a reduced roof pitch of 30 degrees. The reduction in roof pitch was necessary to reuse the oak roof beams from the existing building. These were damaged at the head and had to be shortened. A hollow interlocking tile in natural red was used as the roof covering, similar to the Franconian gutter tile.
The interior was renewed almost completely. A single-flight staircase divides the building into its various functions. It separates the open and spacious hall from the bedroom and the bathroom. The staggered height between the hall and the living area allows barrier-free access from the new bedroom and bathroom to the mezzanine floor of the adjacent residential building. Inside the hall, the old quarry stone walls were visibly preserved and complemented by the overlying masonry with natural lime plaster. The old roof beams with wooden joints are also visible, showing the structure, construction, and traditional building methods. Thus, the different layers of the building can be clearly
traced. The bedroom and bathroom were also plastered with natural lime on the walls and ceilings.
This gives all the rooms a pleasant color warmth, and creates a good indoor climate due to the moisture regulation of the plaster layer. The bathroom was tiled with Italian terrazzo tiles on the floor and in the sanitary ware area. The bedroom received a parquet floor made of oak planks.
The simplicity of the materials used allows the exposed and reused materials of the existing building to unfold their effect and gives the viewer an insight into the history of the building and its construction.
For example, the model of the building was also made from a piece of the over 120-year-old oak beams.



















