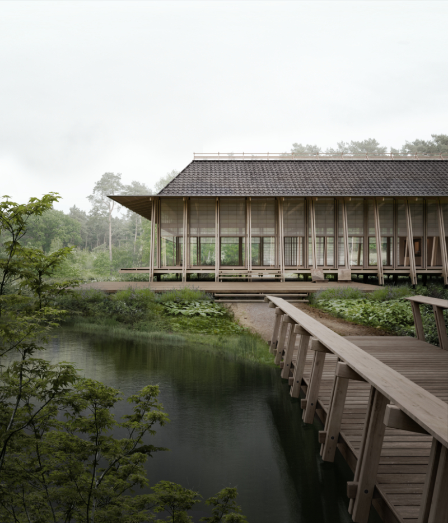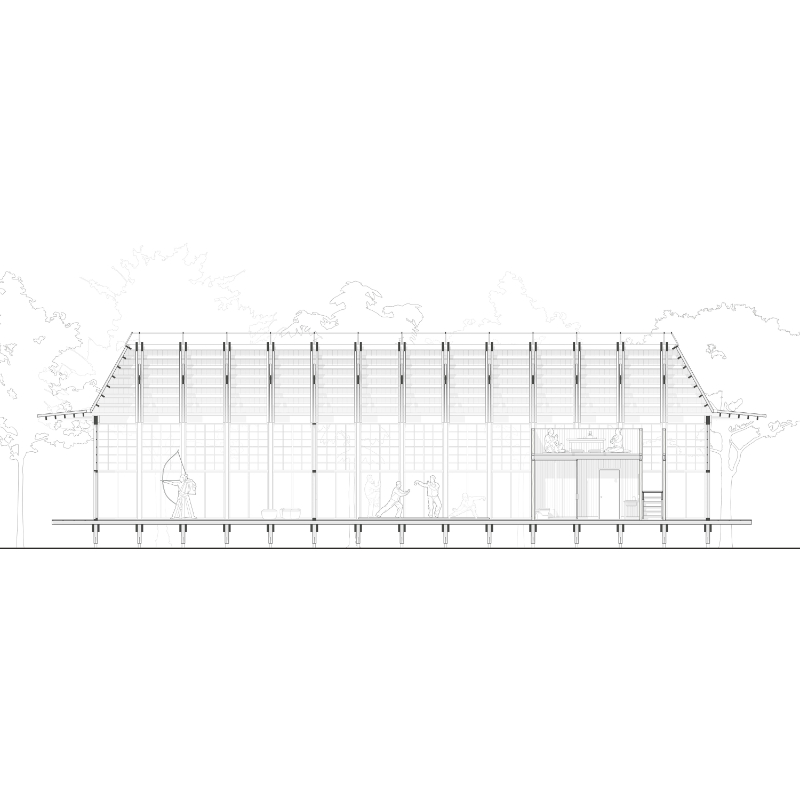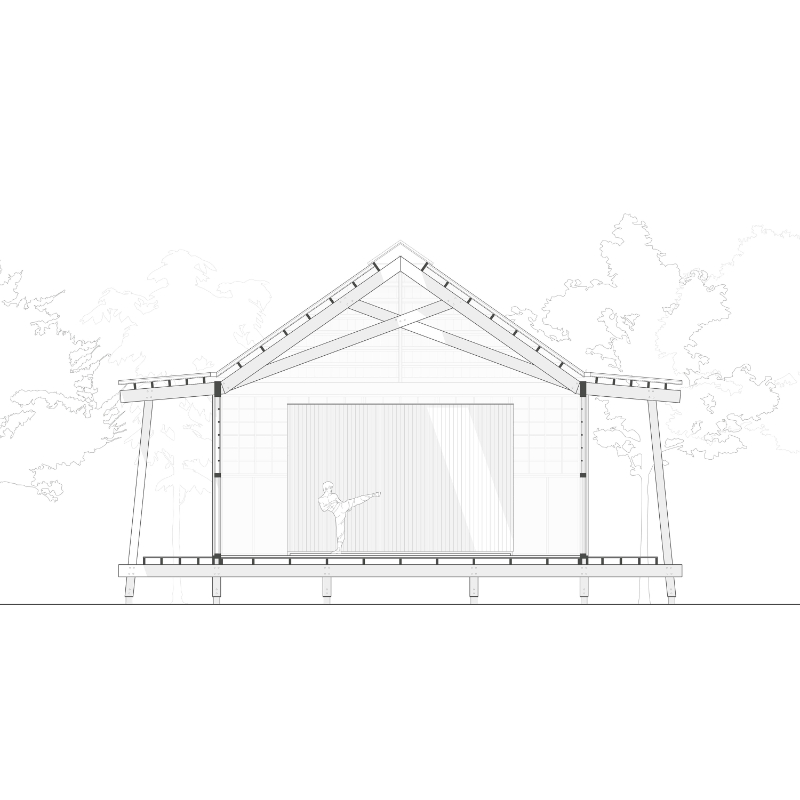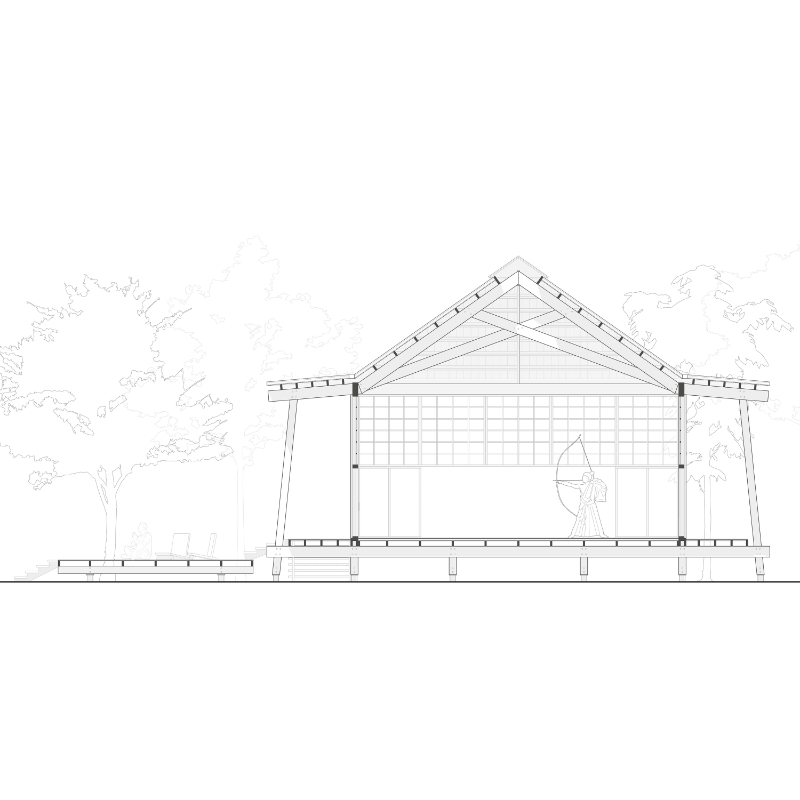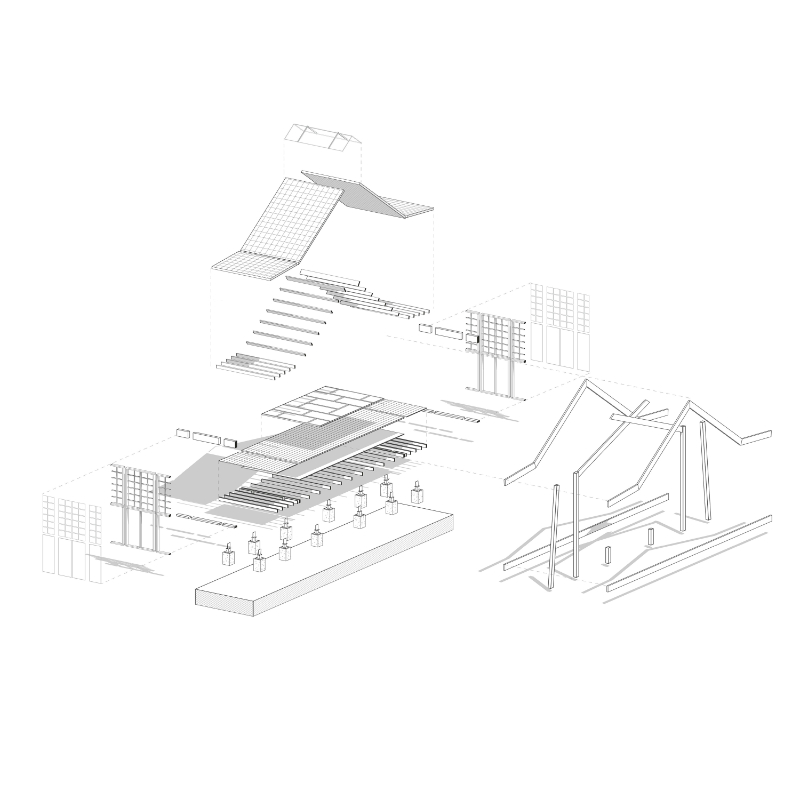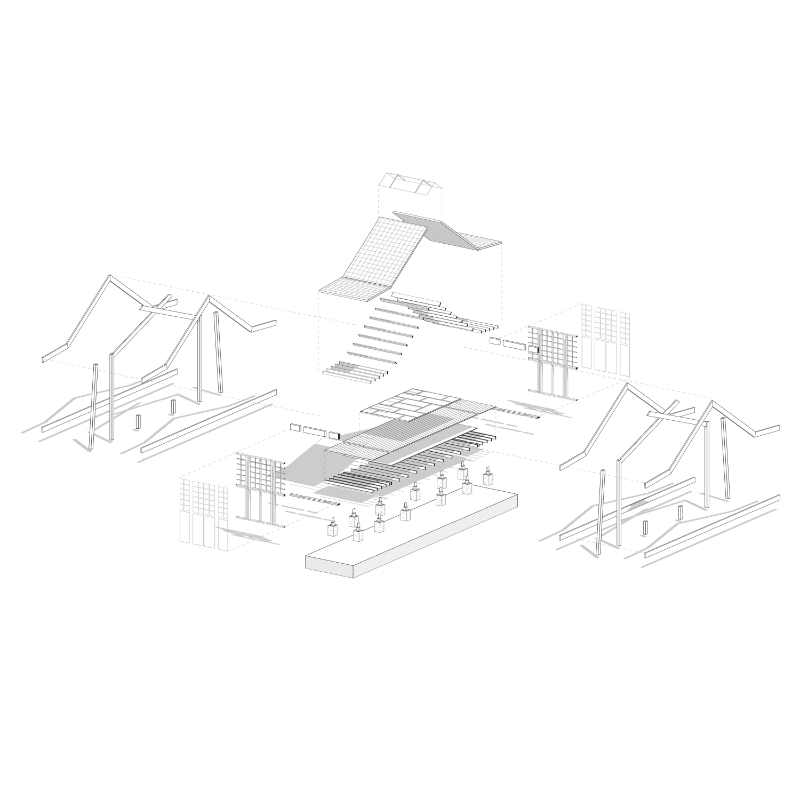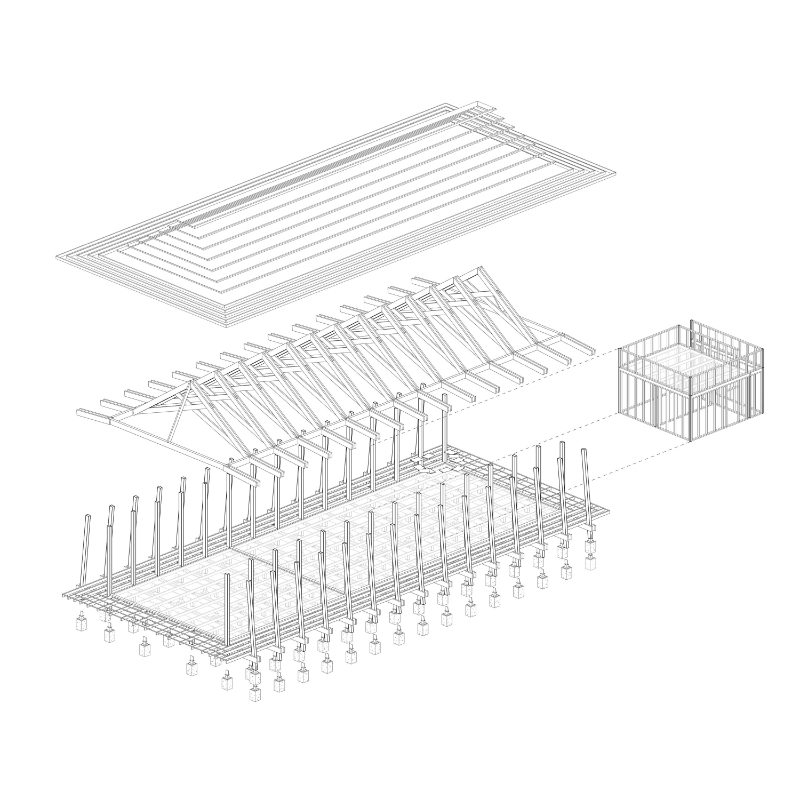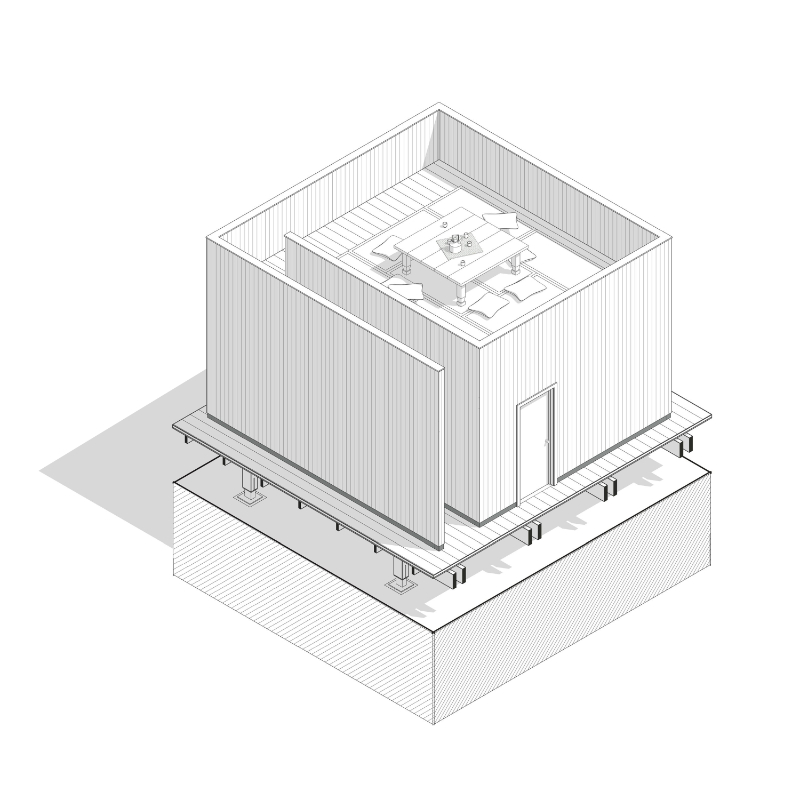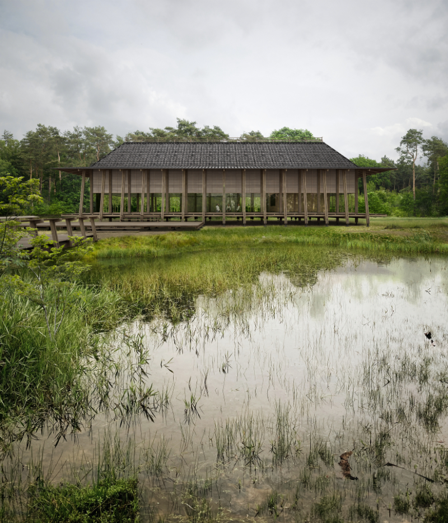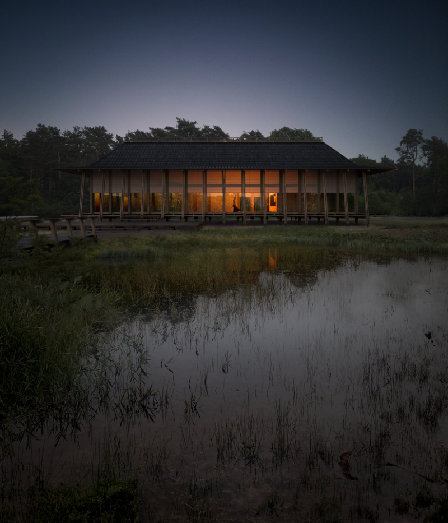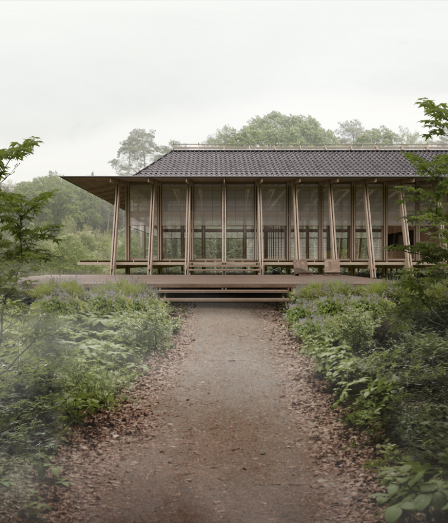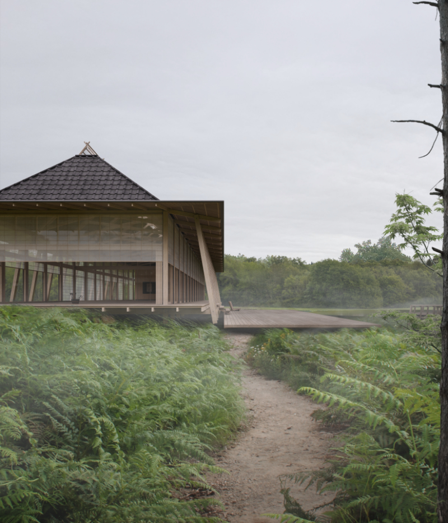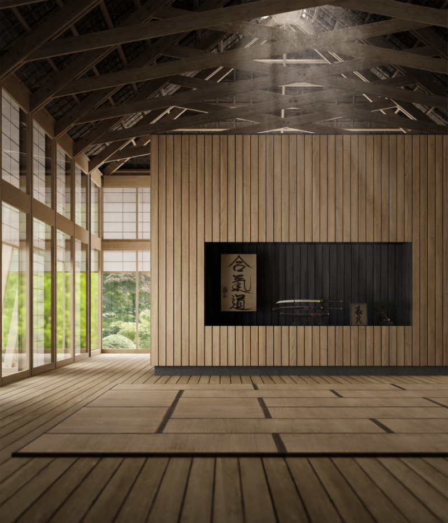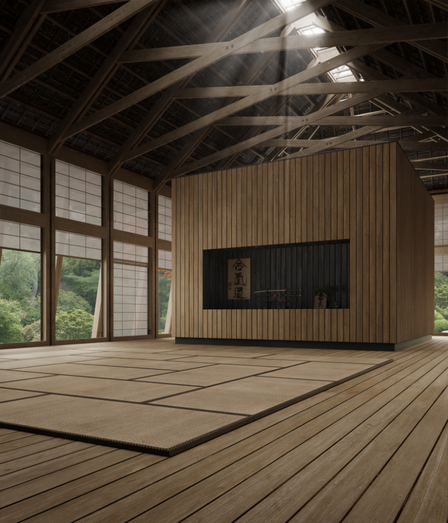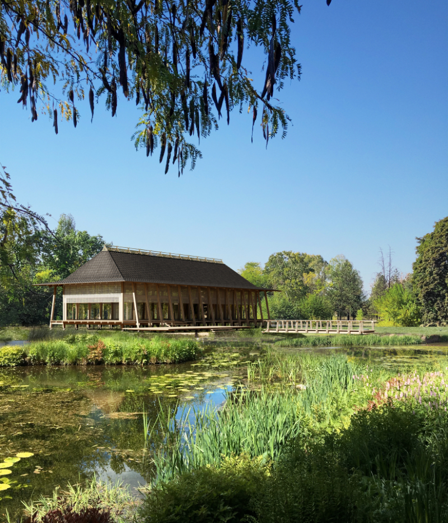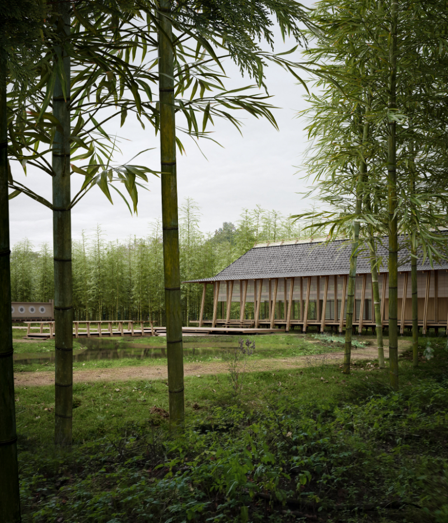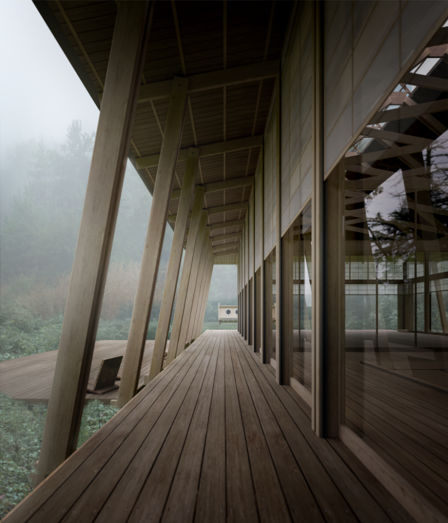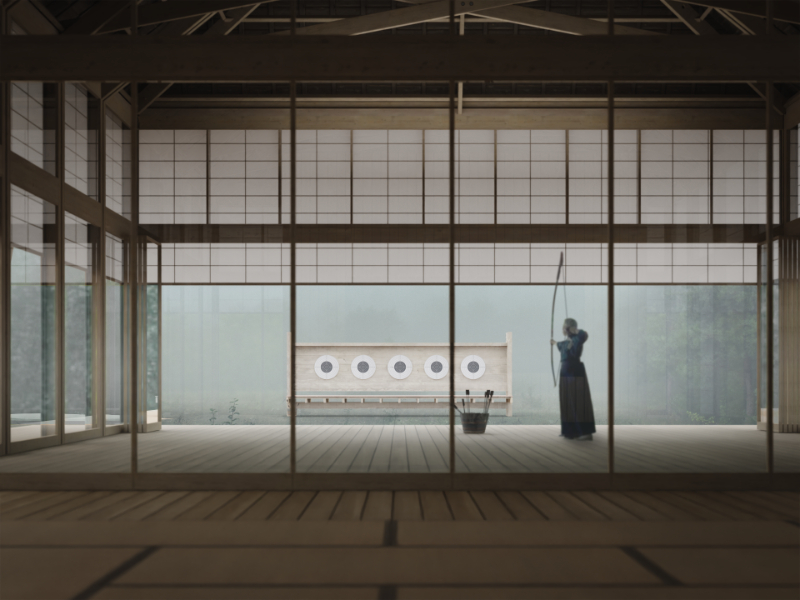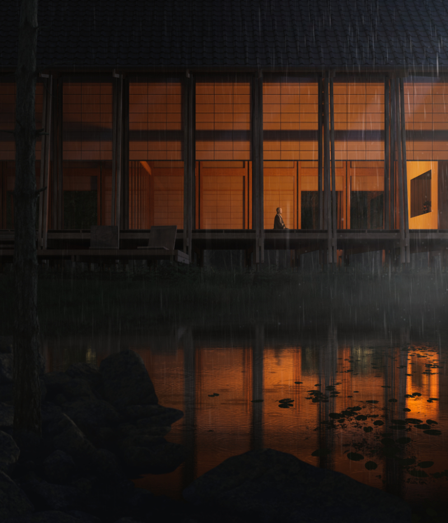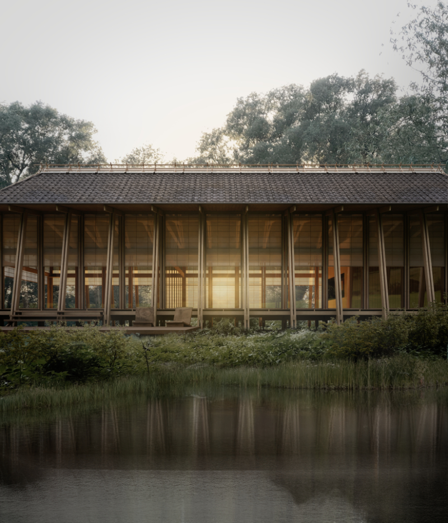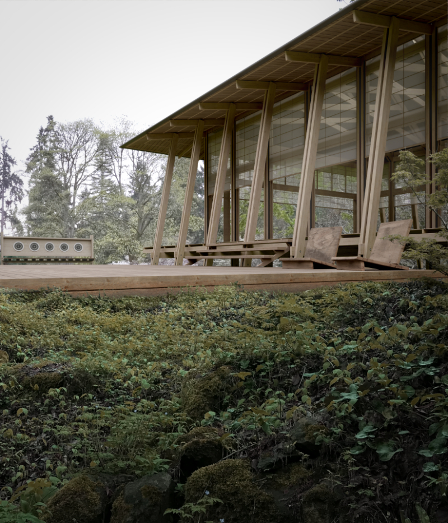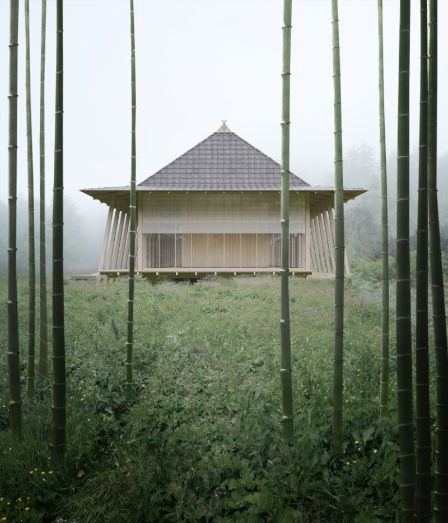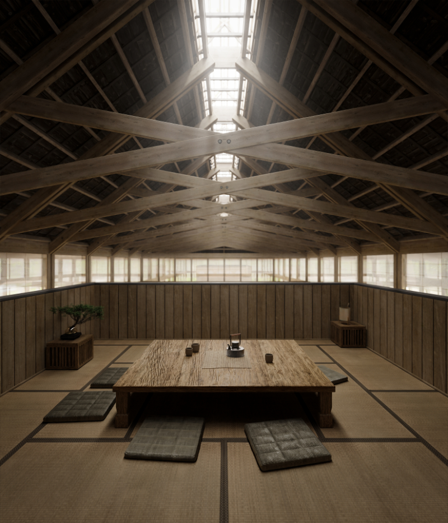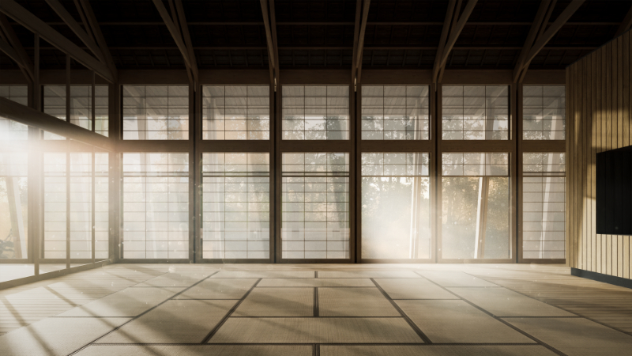A special place where we seek understanding by practicing the chosen art, a space for meditation, and above all an atmosphere to find light. These are some of the many concepts we took for the project development of the Dojo.
On a plot of approximately 7000 m2, at the back of the site, sits a meditation room (or Dojo), freeing up the rest of the land for a Japanese garden. The approach to the building was designed as a sequence of moments that connect us with the environment and prepare us for a clear space. Initially, the journey begins along stone paths next to the lake, accompanied by the different colors of selected vegetation, until reaching the first intervention on the site, the bridge that connects us to the Dojo. Once crossed, we will encounter the second intervention, an uncovered platform raised from the ground just fifty centimeters, which is the intermediary between the site and the building. Both the bridge and the platform were designed based on a composition of traditional Japanese dimensions from the Tatami (90cm x 180cm).
Taking the idea of Architecture as Environment from Zumthor’s book Atmospheres, the building seeks to become part of its landscape, which is the third intervention on the site. Modulated based on the measures of the tatami, it is separated from the ground by one meter and connected to the platform by a three-step staircase that leads us to the semi-covered gallery of access, which is the last moment of connection with the environment outside before entering.
The interior is defined by 15 wooden portals separated by a module corresponding to 1.80m, a measure also from the tatami, and spanning a 9m distance between supports. The entrance is oriented towards the North (Shimoza), where we will find a reception space between two flexible enclosures. To the left is mainly used for archery, and to the right is the entrance to the hall where martial arts and meditation are mainly practiced. Both spaces can be joined and become a large hall. The side of honor is called Kamiza and is oriented towards the South, where the core of the building is located, articulating different functions from the altar, changing rooms, storage, and access to a mezzanine floor intended for a tea room. Meanwhile, in the East (Shimoseki) and West (Joseki), we will find the more translucent faces responsible for providing a visual connection between the interior and exterior.
According to Tanizaki in his book In Praise of Shadows, beauty is not a substance in itself but just a pattern of shadows, a play of light and dark produced by the juxtaposition of different substances. In this way, as each orientation has its symbolism, and sunlight plays a fundamental role in Japanese architecture, the building is the result of a thorough study through the section, with the aim of finding beauty through the composition of elements to generate different effects, capable of creating a unique atmosphere for users to find the light.

