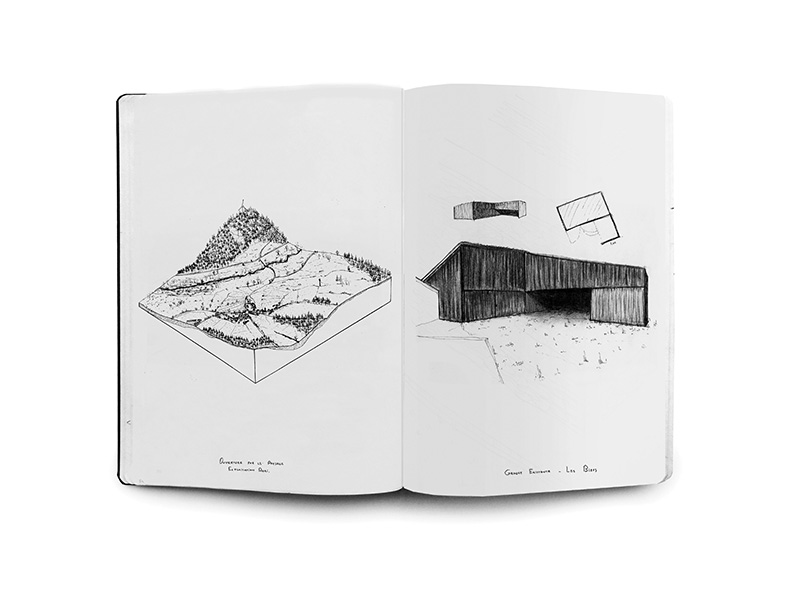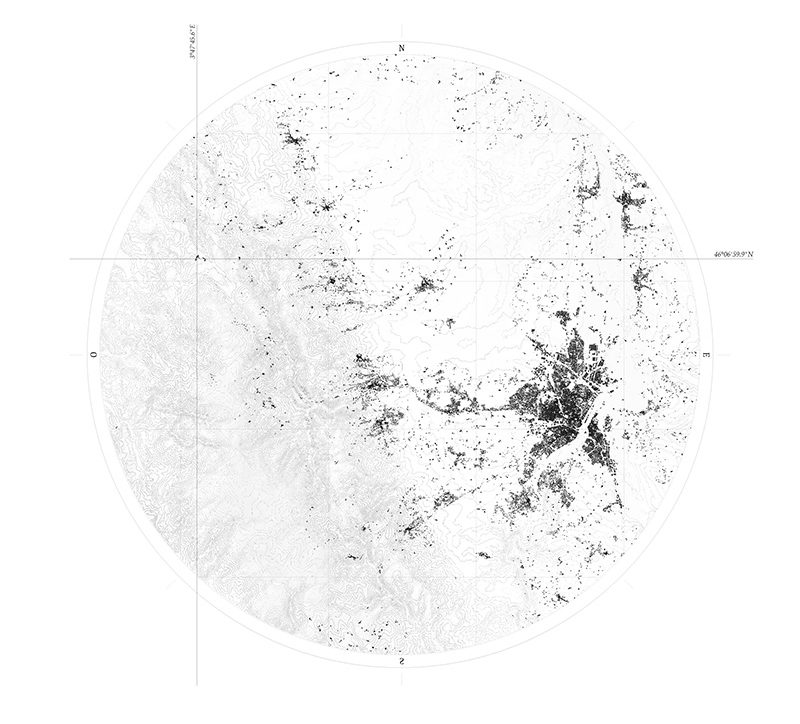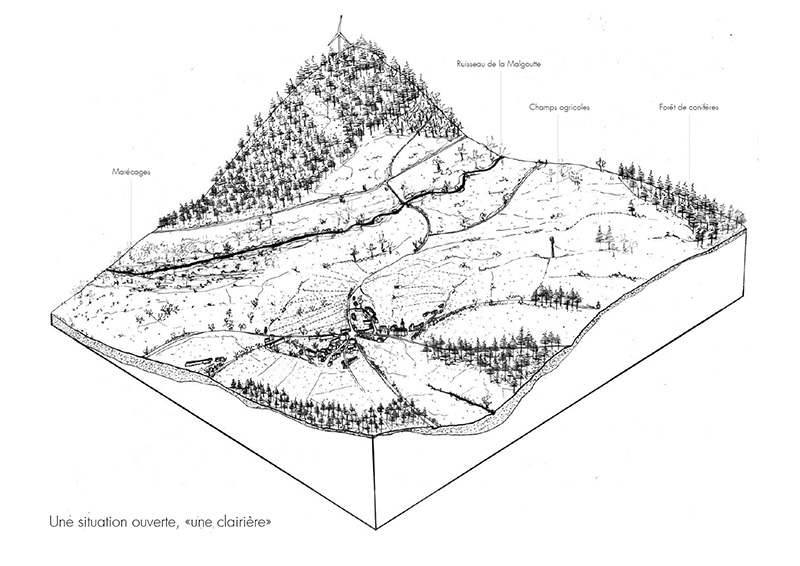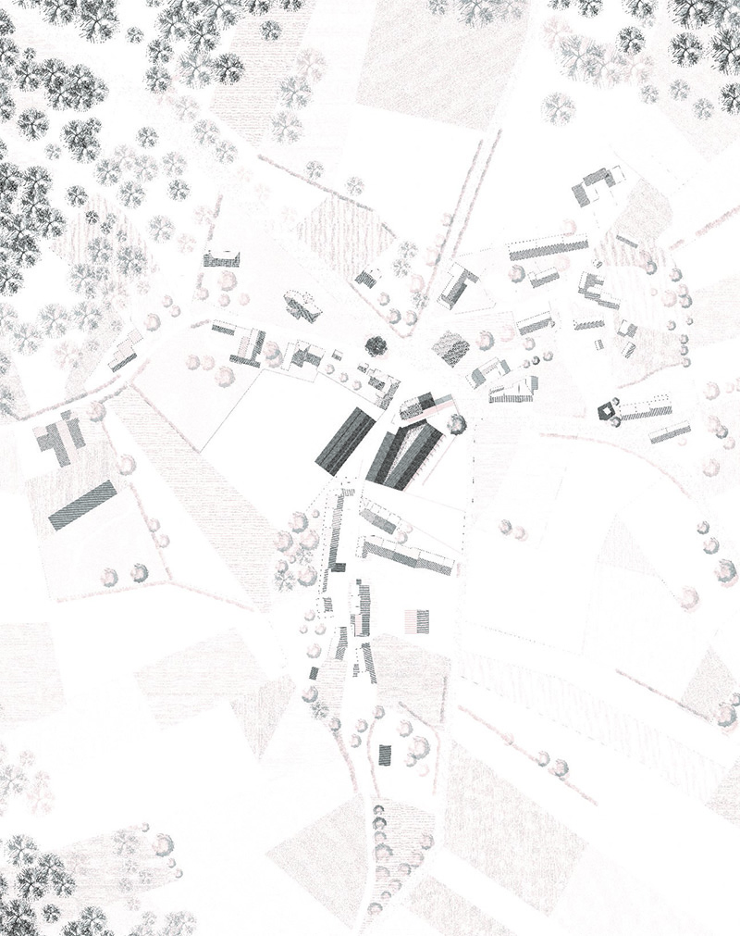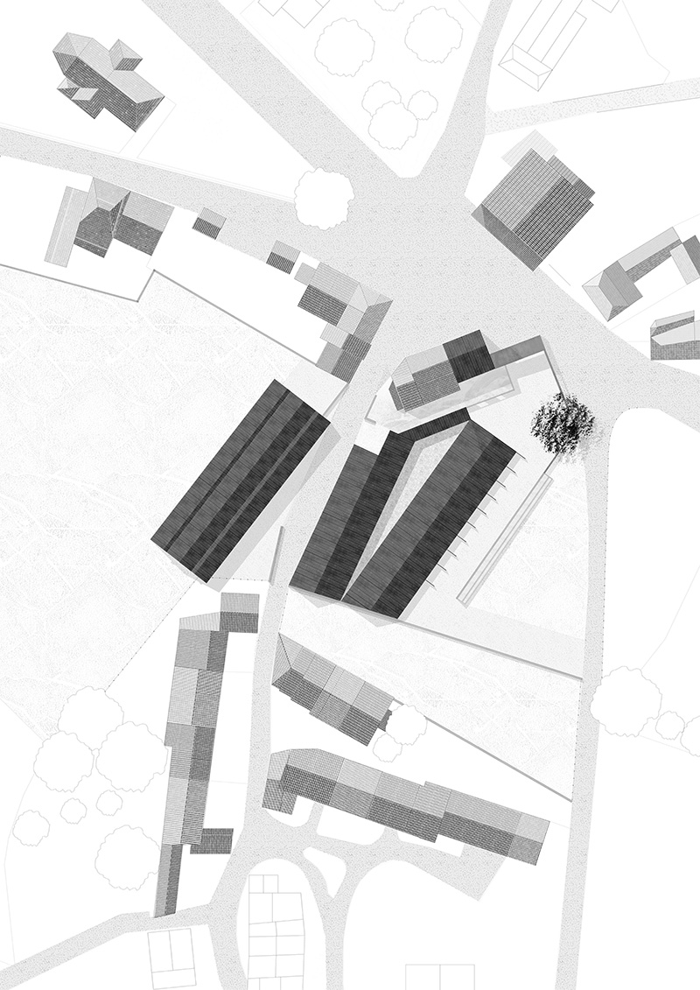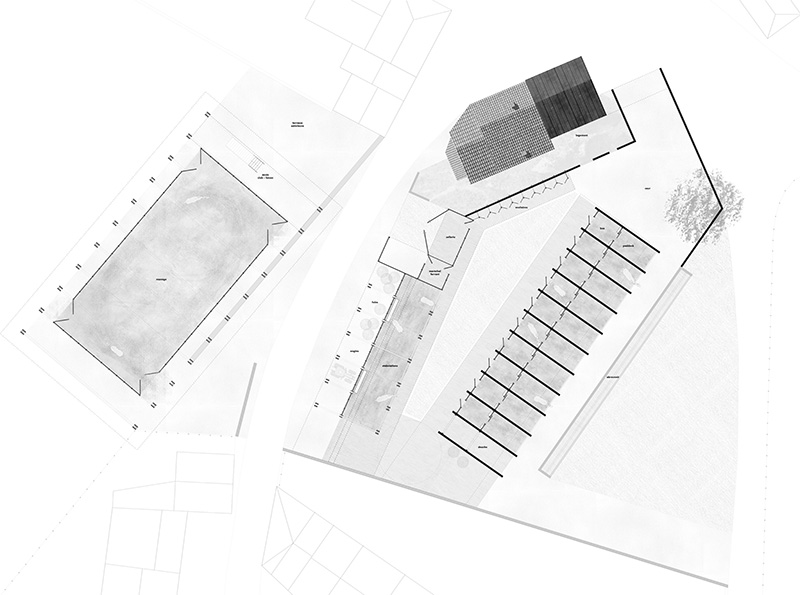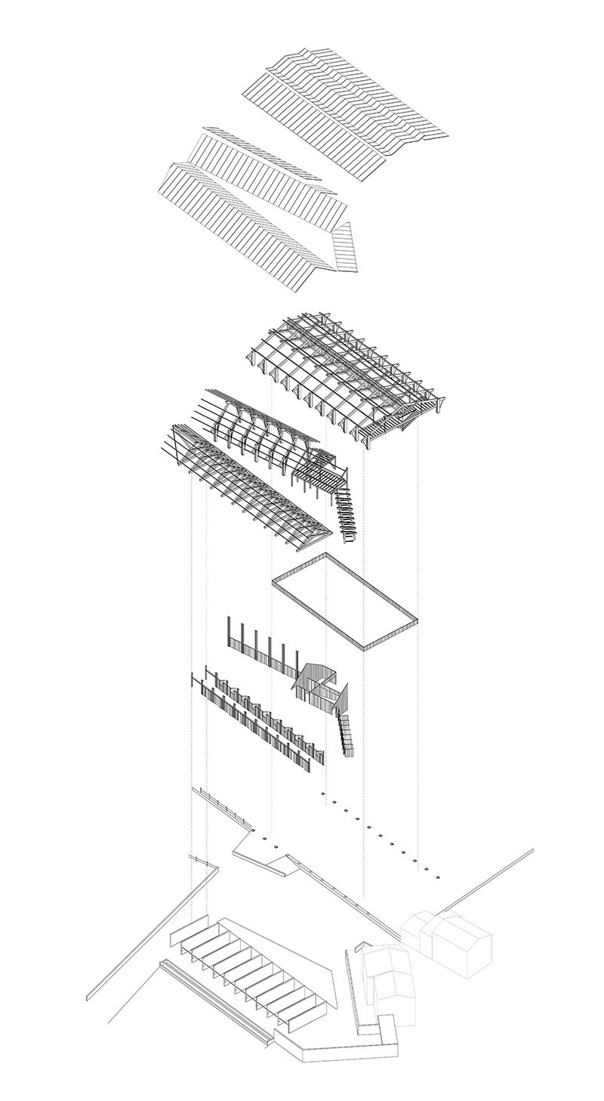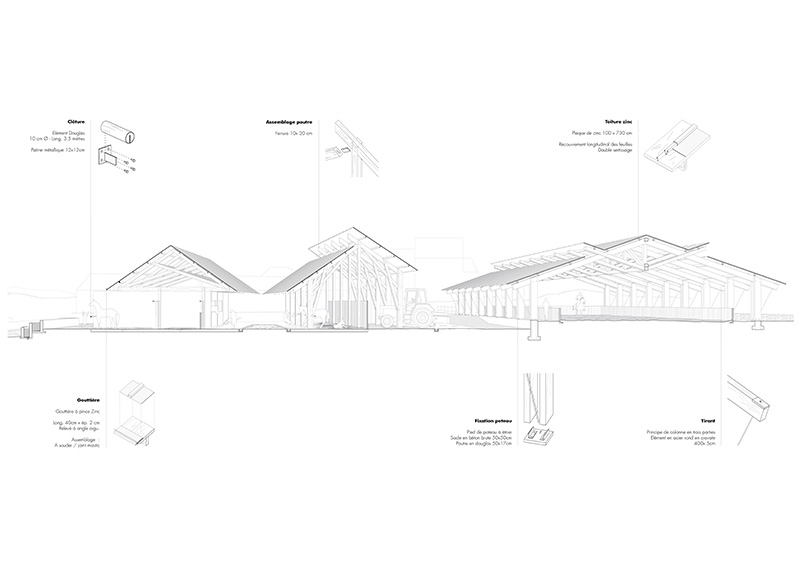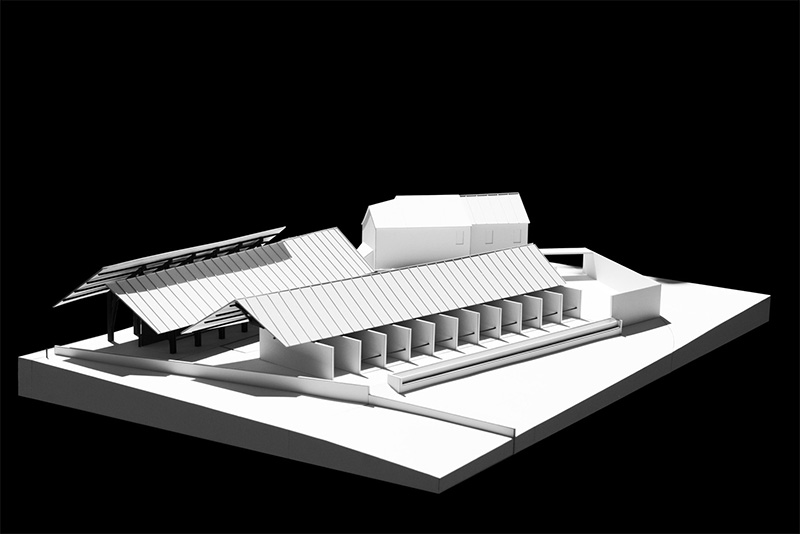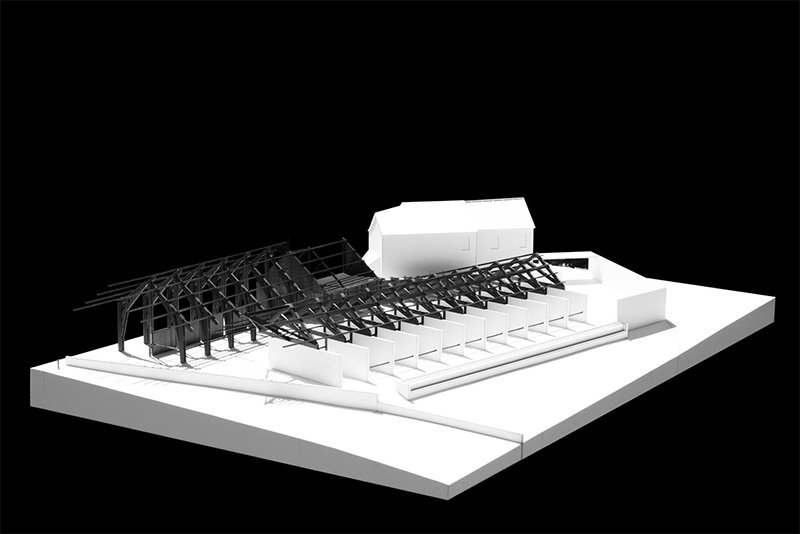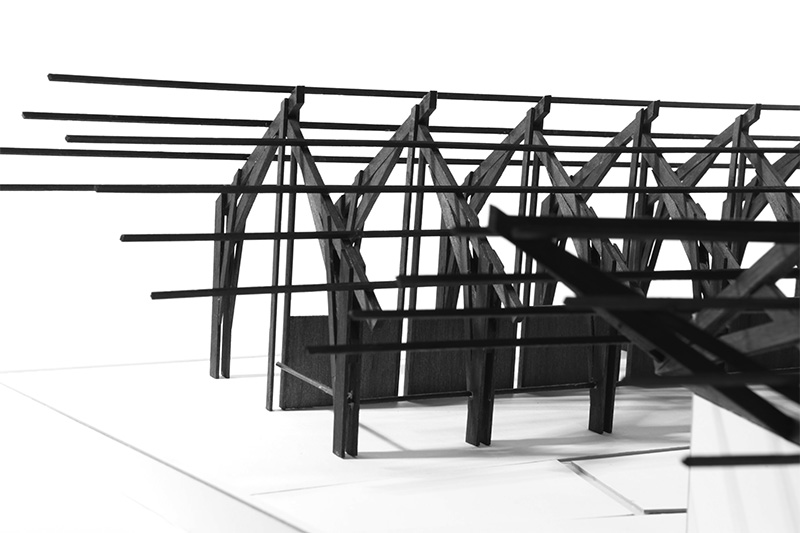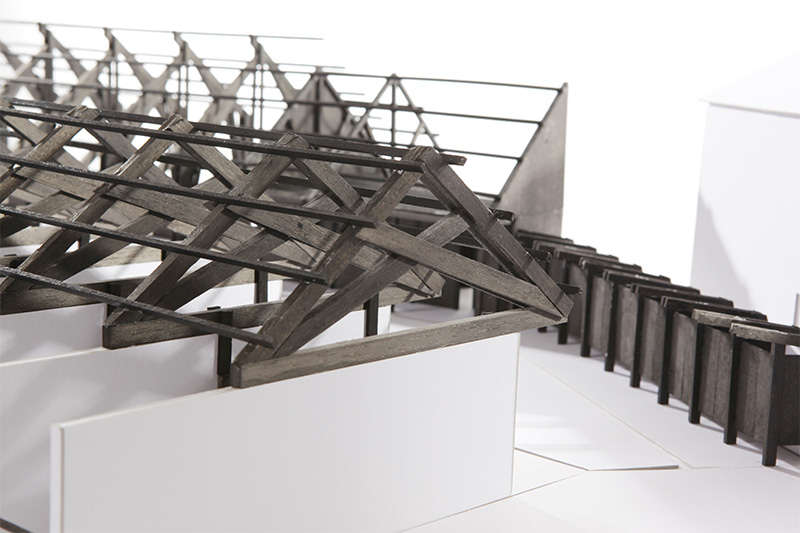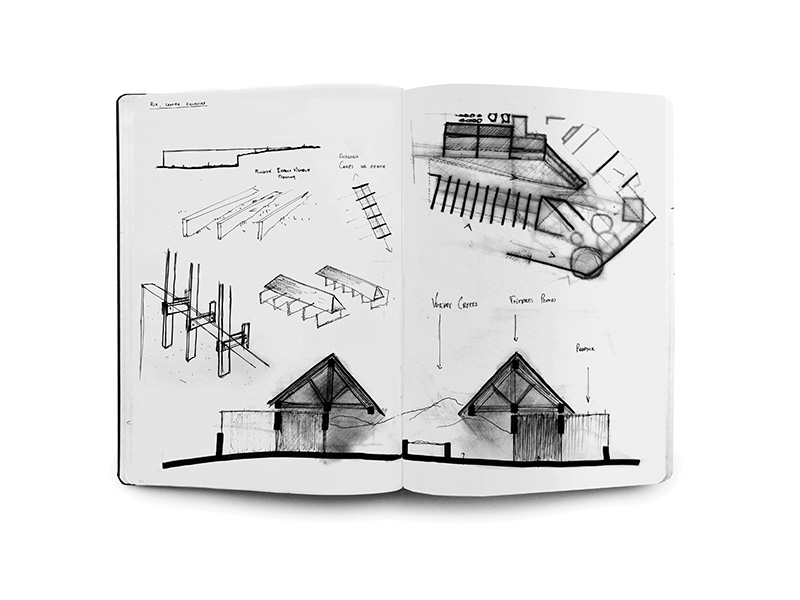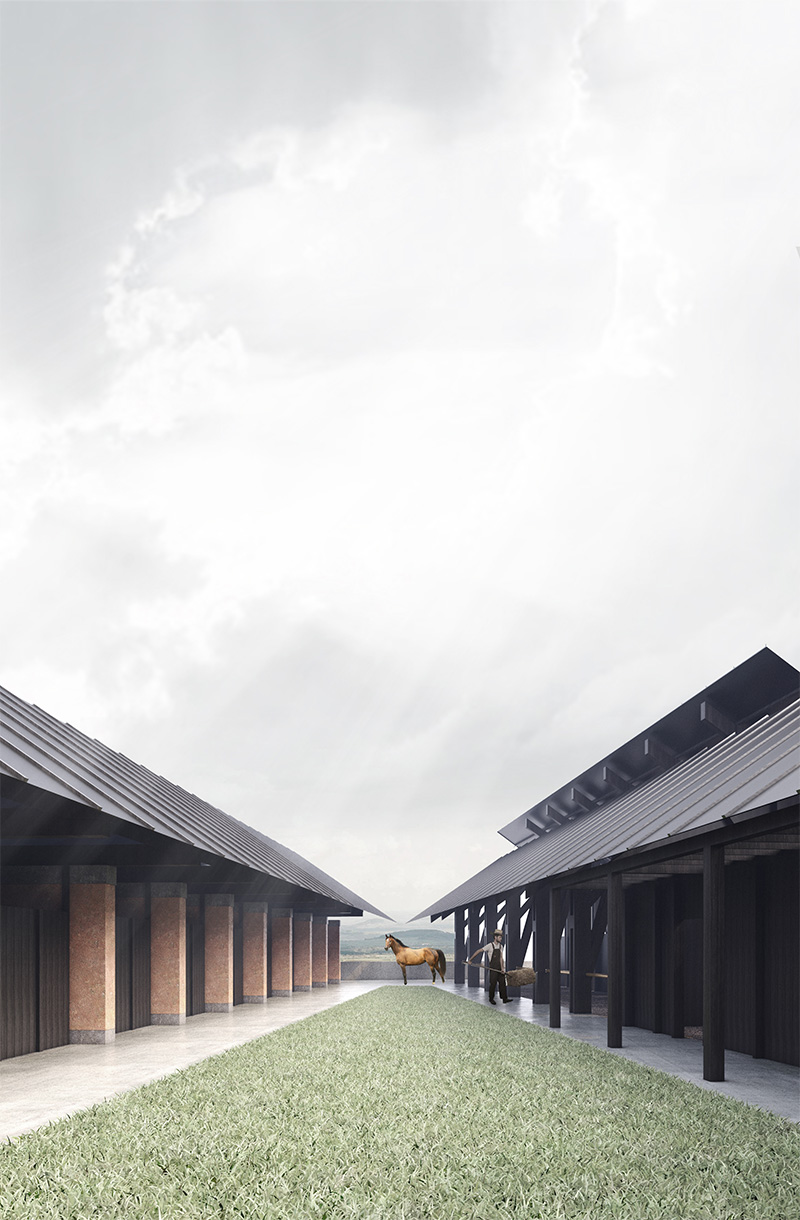Take inspiration from already there, composer with the existing.
The architecture of the equestrian center takes more support from its surrounding context.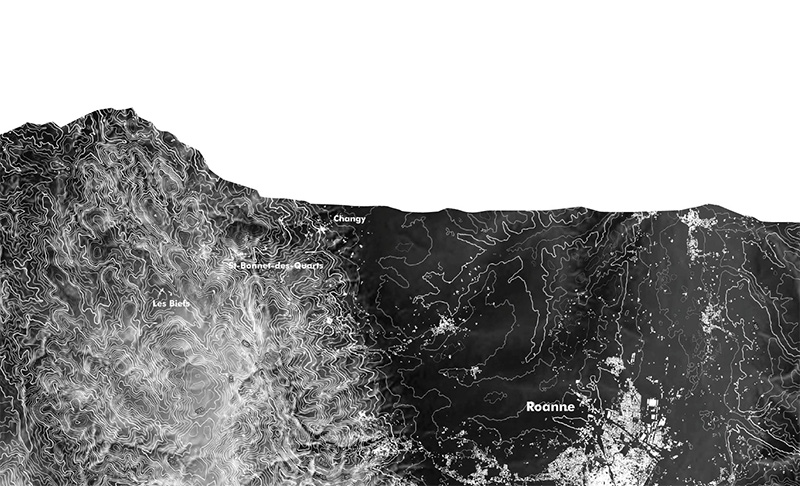
As the archetype of the surrounding farms, the equestrian center takes shape in three long sections of separate buildings. This dissociation is explained by the program and the implantation.
On one side, there are boxes used to accommodate breeding stallions and animals of passing pilgrims. In the middle of the plot, the stables and the associated technical spaces are an extension of an existing barn to form a patio with the boxes.
The Farrier’s accommodation is created in the existing house to the north of the plot. All this articulation shared between new and existing spaces draws the center of the daily life of the equestrian center. On the other side of the street, the merry-go-round, separated from the ensemble, due to its use at more occasional times, completes the program.
Thus, the composition of the master plan articulates and highlights the already existing elements of the hammer in order to take better advantage of them when installing this new program.
The volumetry of the building blocks, in addition to being aligned with the existing axes, incorporates the architectural codes already in place in a bioclimatic concern, the materials available, and the rigors of the season.
As a result, all the buildings have a steep slope, are built-in local wood and on one level.
The measure of the animal, the measure of a man
However, building an equestrian center means building for the horses but also for the men who care for them. These frames are therefore the most sophisticated elements of the whole, allowing ingenuity of lighting, water recovery, and natural ventilation.
The burnt wood of the frames stands out from the vernacular architecture. Its singular but elegant appearance associated with resistance against bad weather and insects reflect the logic of the project: a writing permeated with the site, its constraints and its enhancement.

