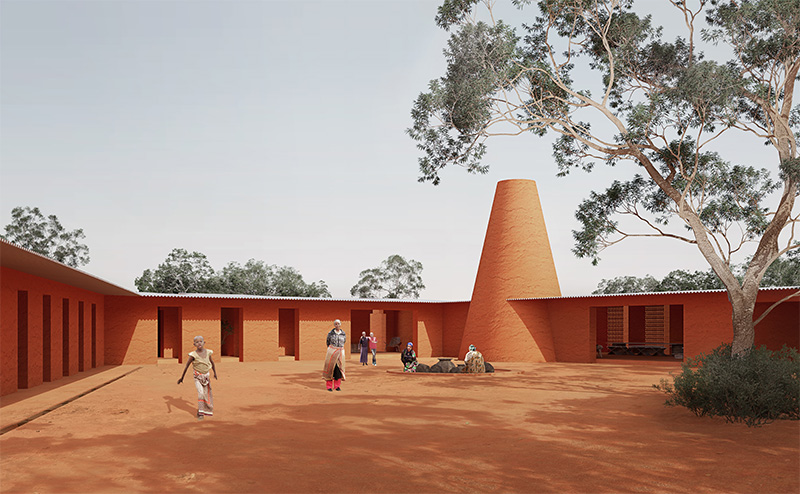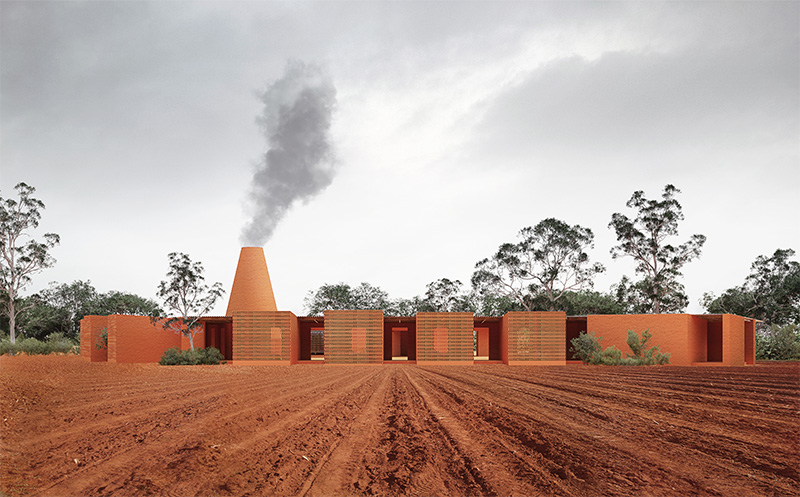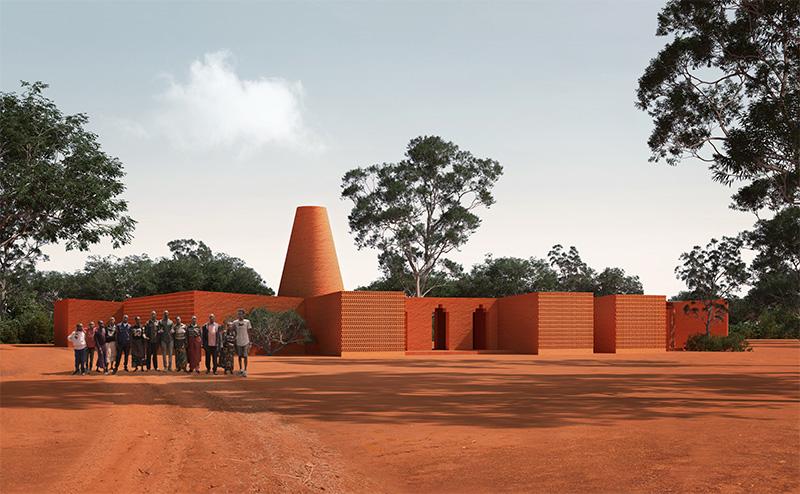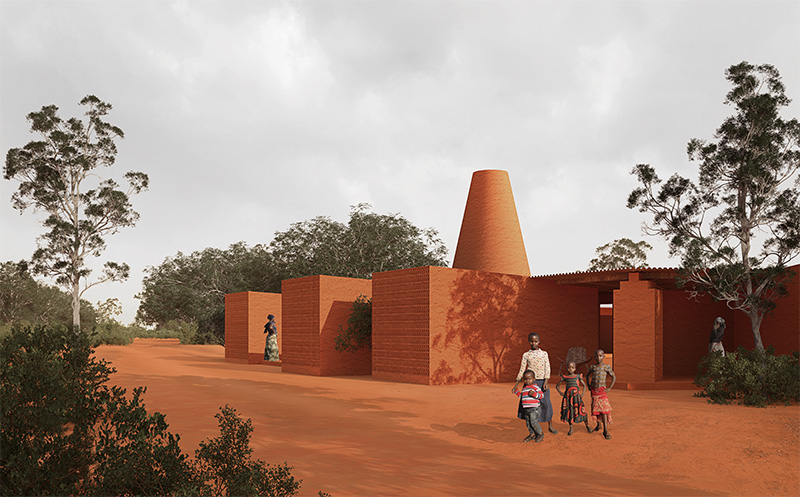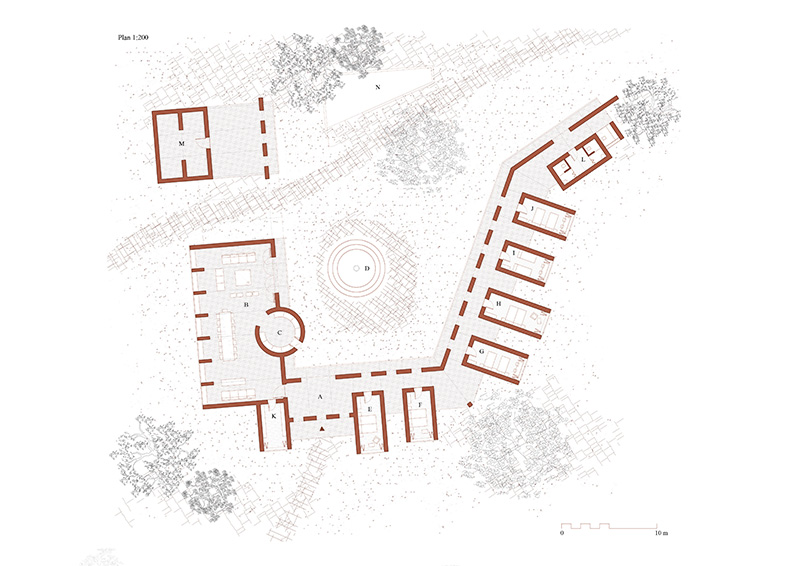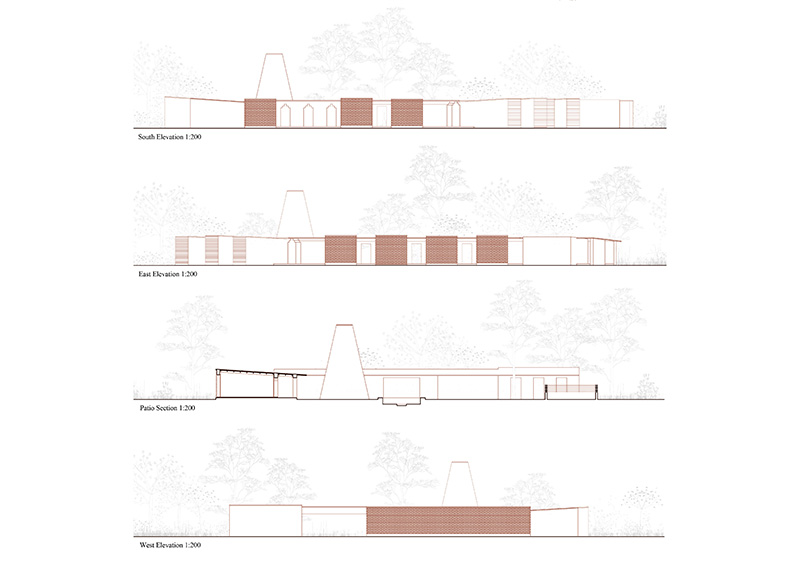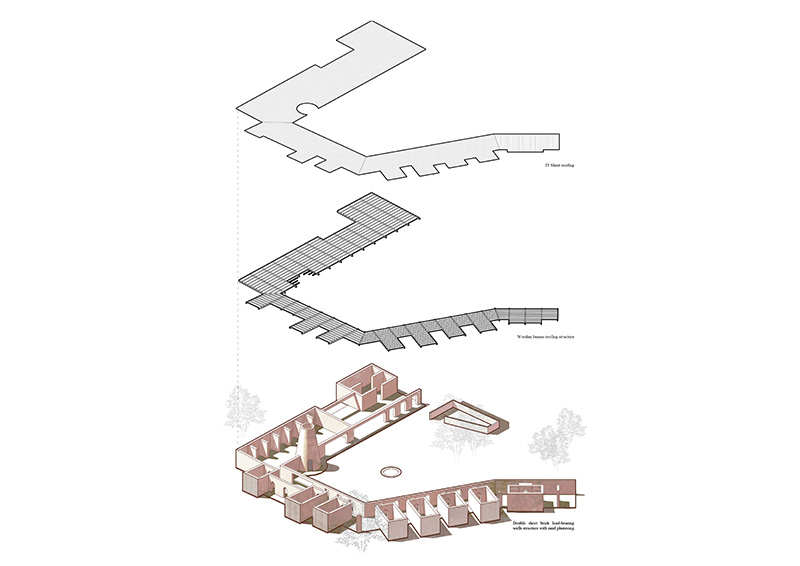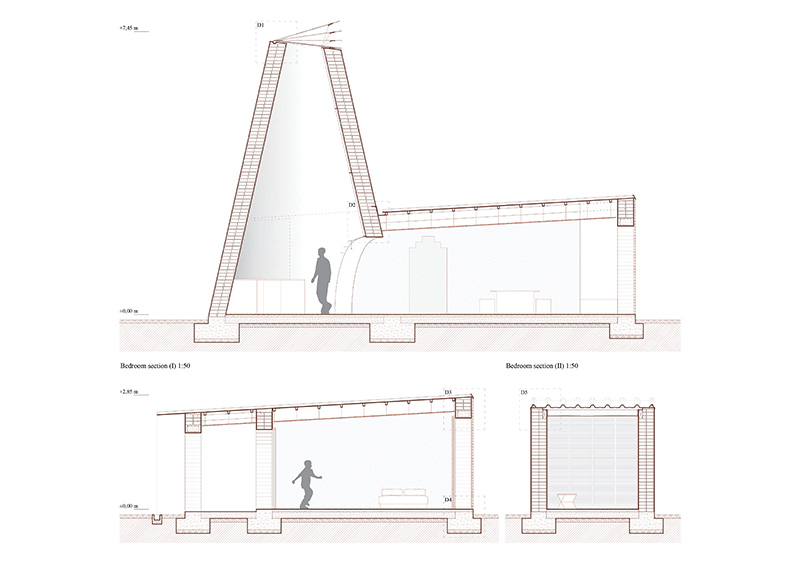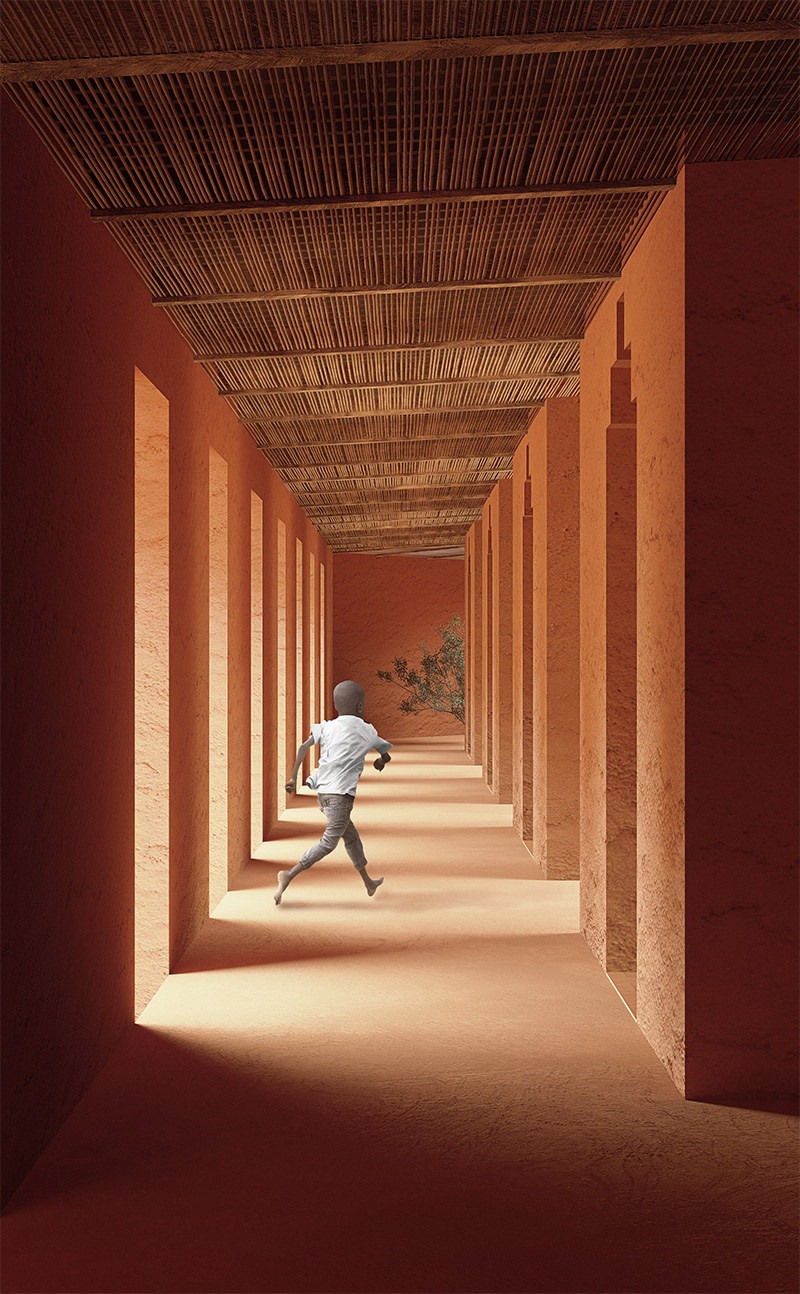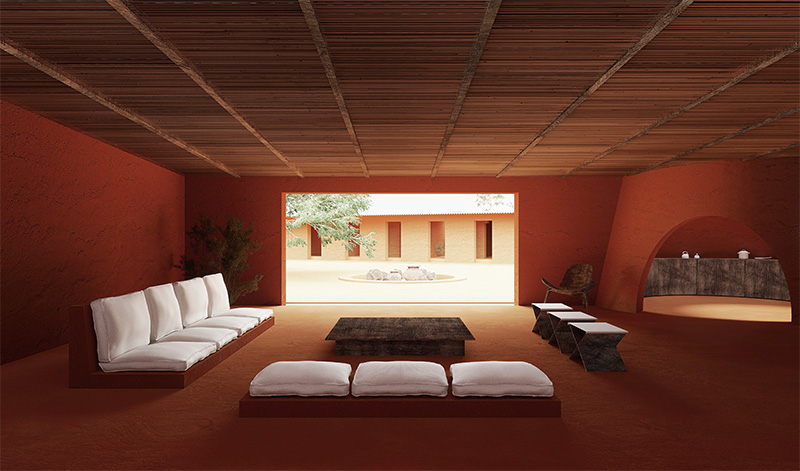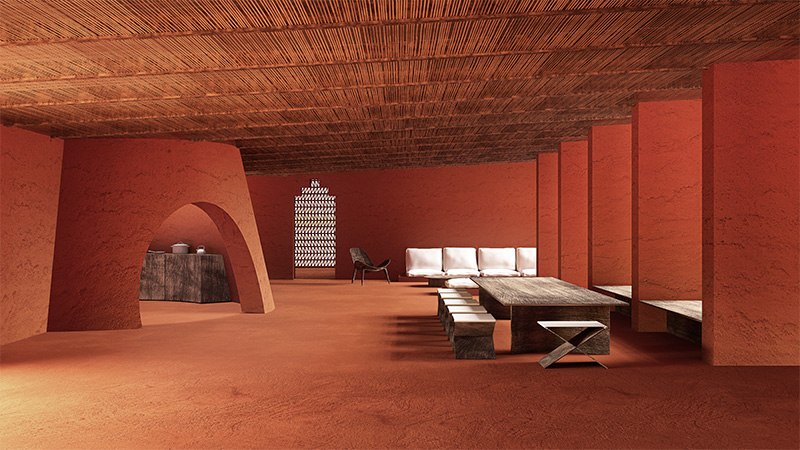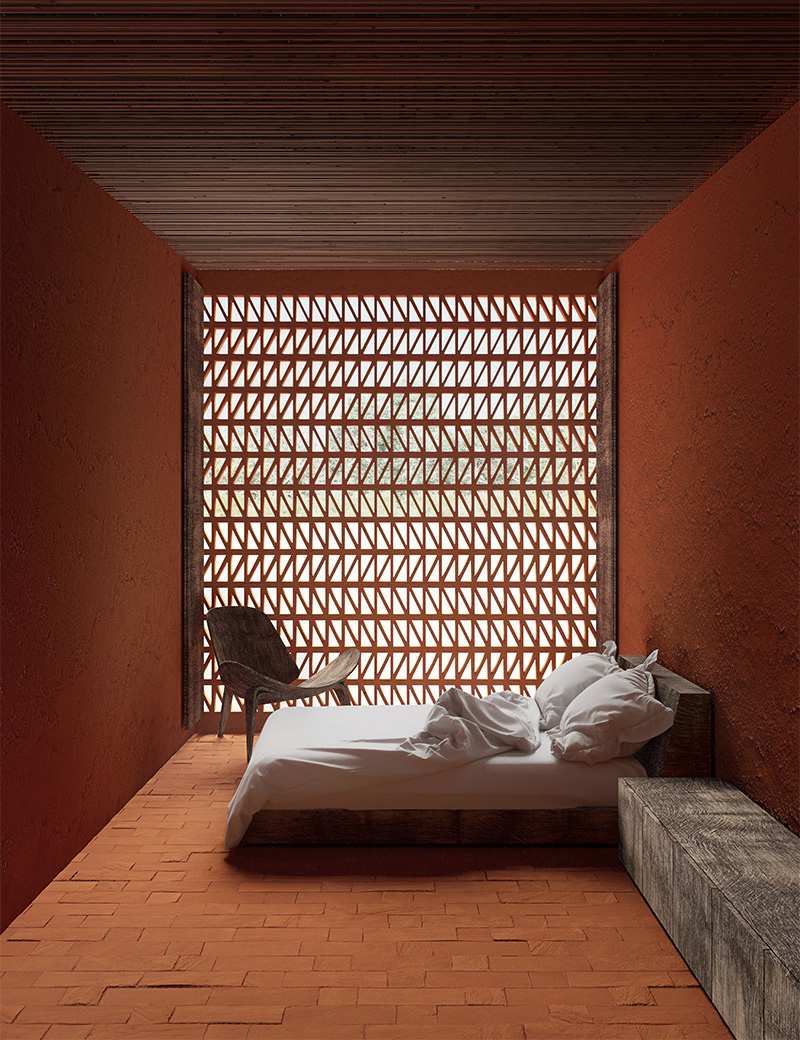Both improving Jorejick’s family’s quality of life and respecting their way of life and tradition are the main goals of our proposal. Not only do we feel the necessity to respond to the needs of a family, but also we aspire to create a building style that breathes past.
Thus our project will transpire the natural environment, local materials, and cultural patterns characteristic of this specific region of the World.
The project proposes a versatile house adaptable to the different conditions that frame life in this region. We understand their communitarian walk of like, in which the moments of privacy are encompassed by social meeting.
Therefore, we project an outdoor house, where the exterior and the interior meet face to face. The house is designed following the patterns of a traditional cottage, with a series of modules –structured as an open courtyard around a central space- and the outdoor kitchen, the heart of family life.
With this floor plan design, our project is respectful to the natural environment and the animals’ habitats, as well as allows the family to monitor the external conditions from the courtyard. Its open-spaced structure makes movements easy, integrating into the project the circulation of both the dwellers and the animals.
Although the transit spaces in the house are open to the outside, each of the modules has the possibility of being hermetically isolated, in order to satisfy the security and private sphere. Hierarchically structured, the module of the living room -kitchen stands out: a full of light space, characterized by the iconic image of the fireplace as a meeting point, under which the interior kitchen will be placed.
The 6 bedrooms are designed as independent modules with similar dimensions and arranged along an open corridor. Walking through this space will provide you with an atmosphere in which light and materiality continuously dialogue, generating a welcoming ambiance.
As a continuity of these modules and of the corridor, there will be warehouses, showers, Nico’s house, and latrines, forming a single set.
Traditional construction techniques and materials easily available in the area are applied. The house is built using double sheet brick load-bearing walls, protected by mud plastering. The roof is made up of IT sheet roofing on wooden beams.
The design of the rooms facilitates solar protection throughout the day, as well as cross-ventilation. A rainwater collection system will be installed for use by the family

