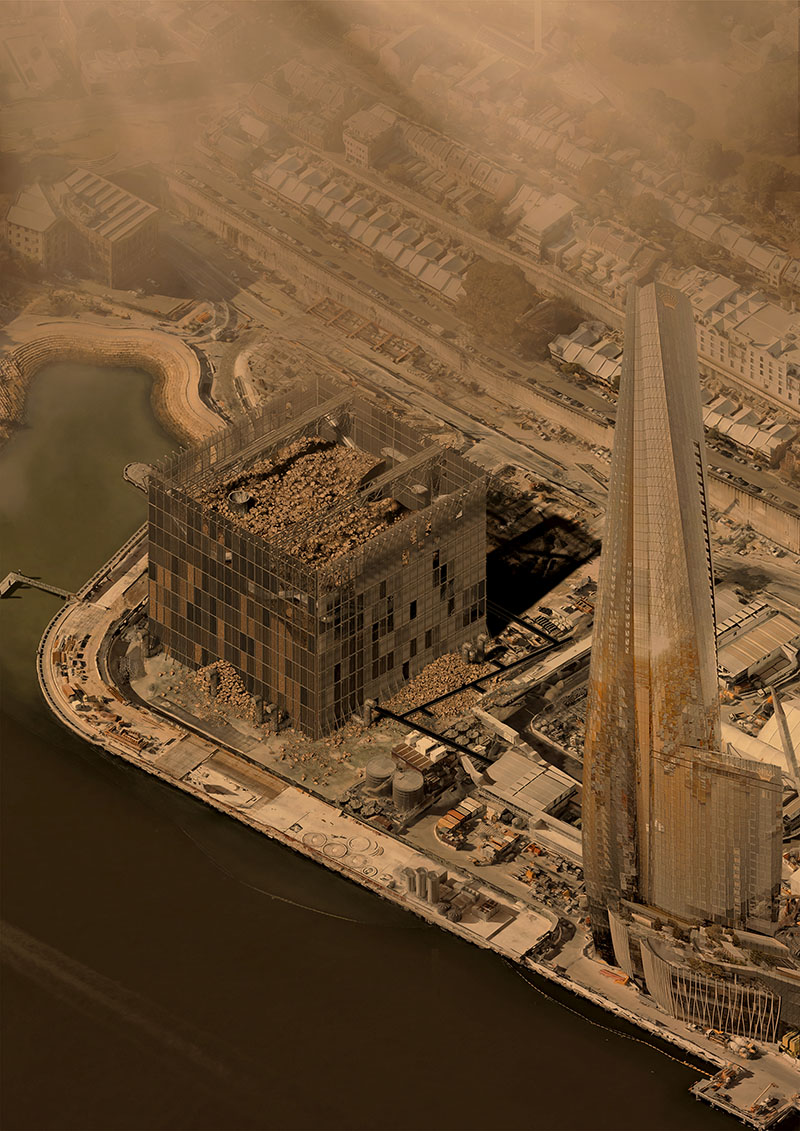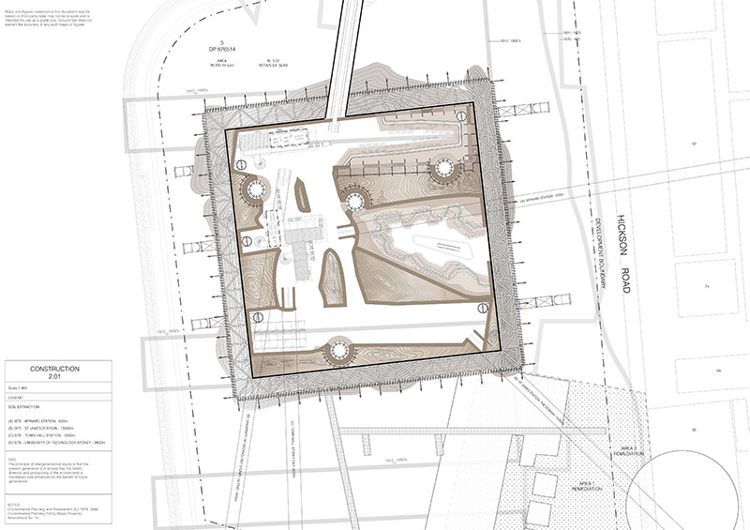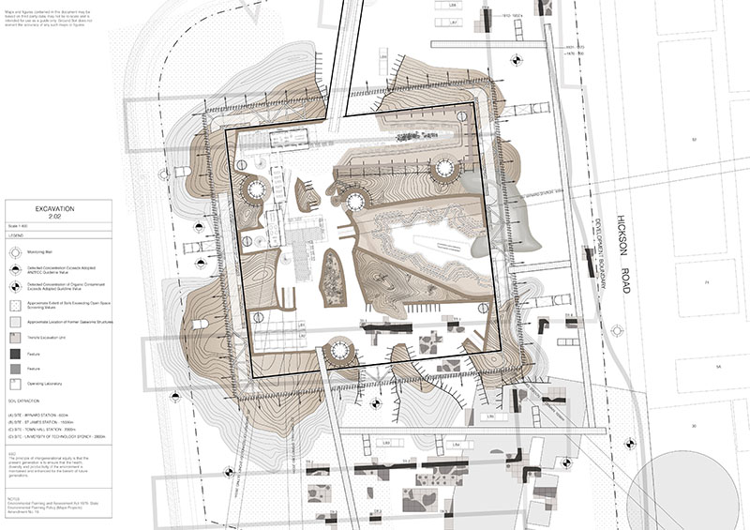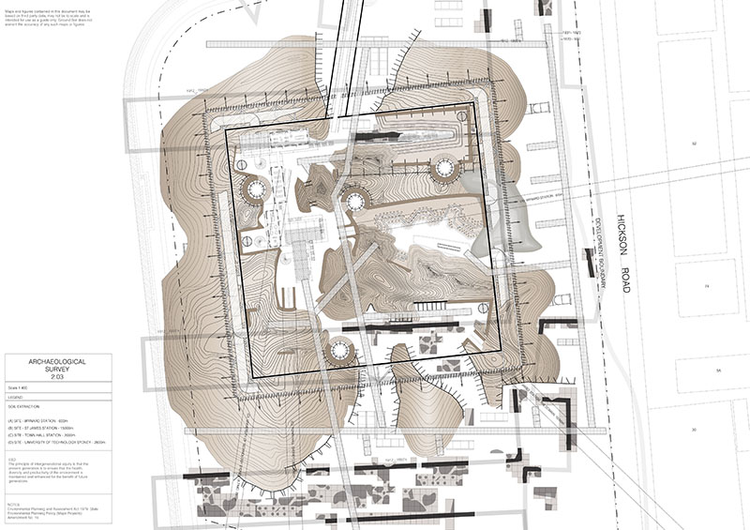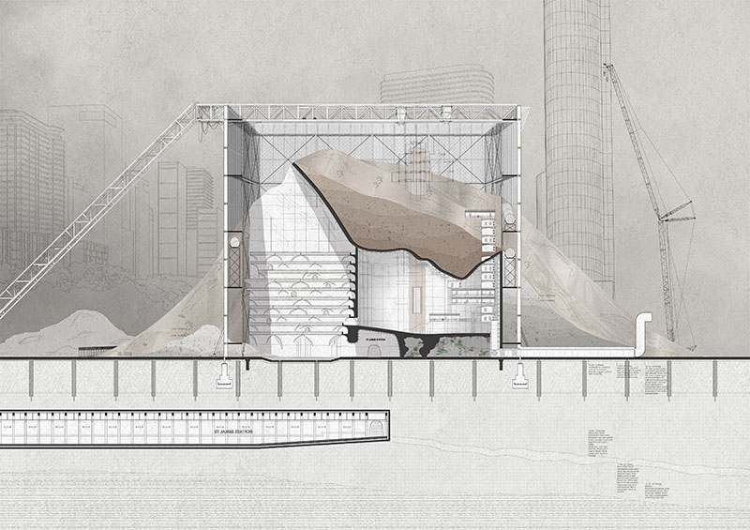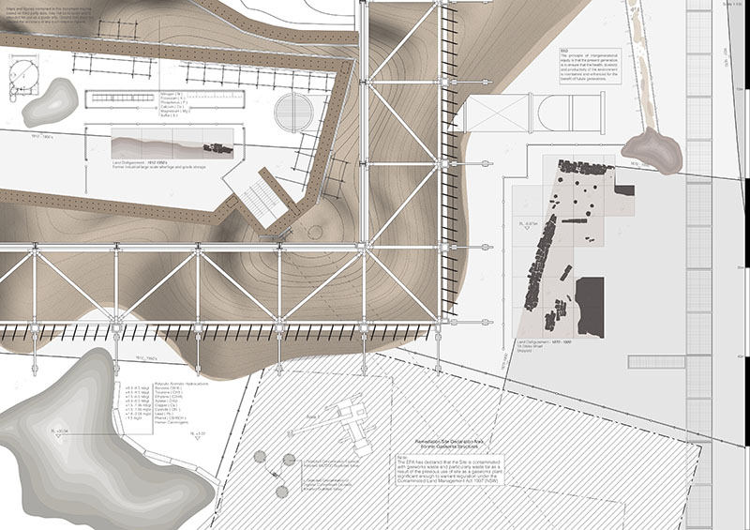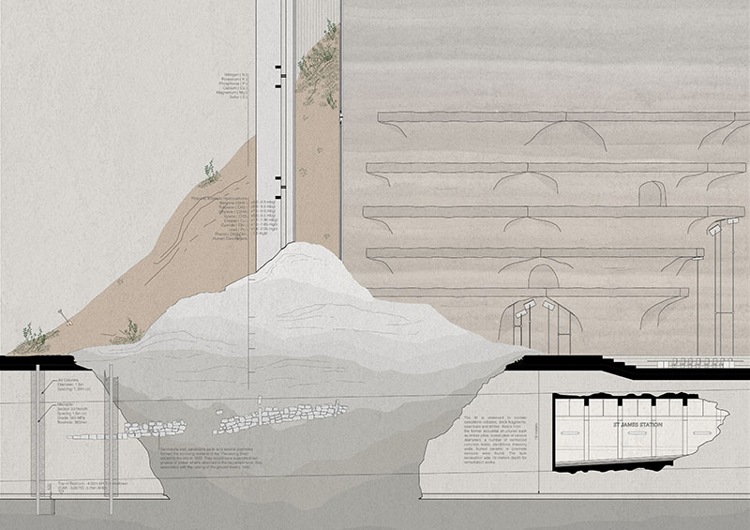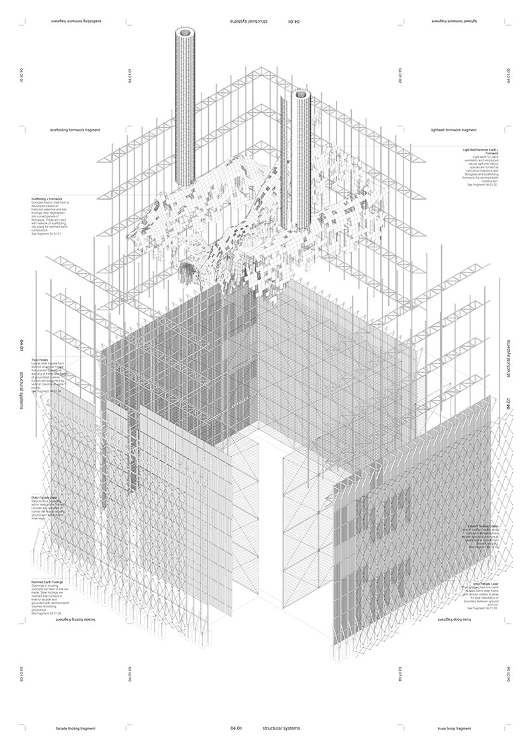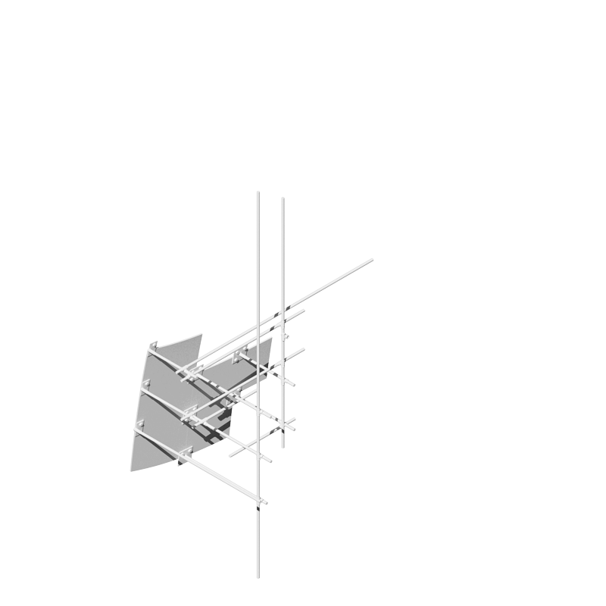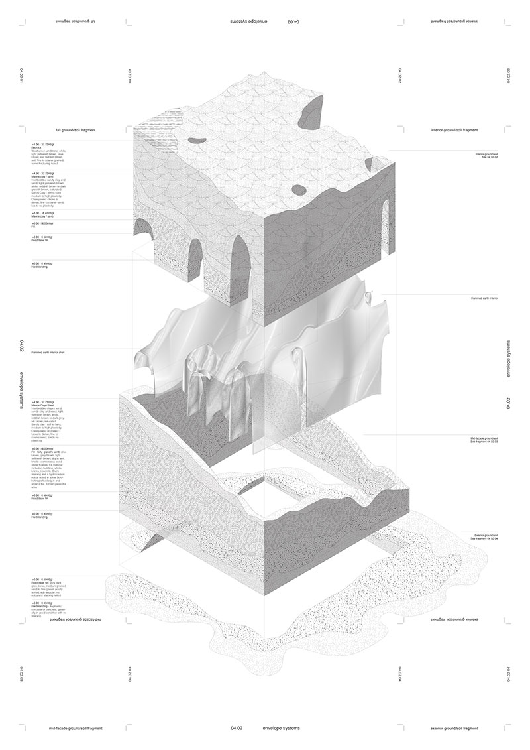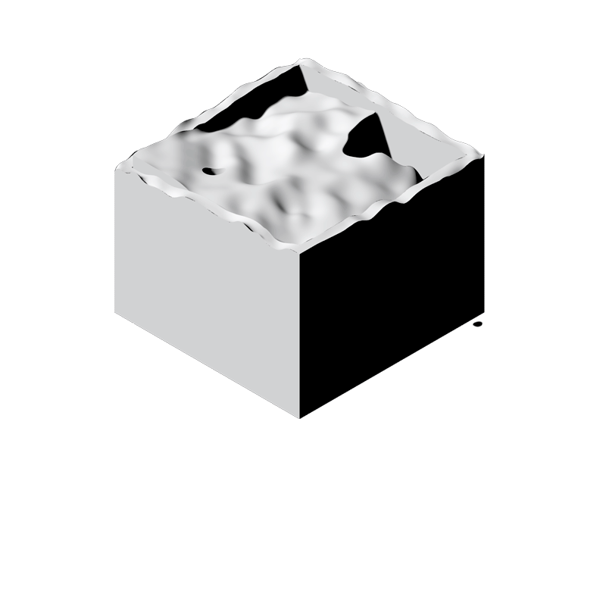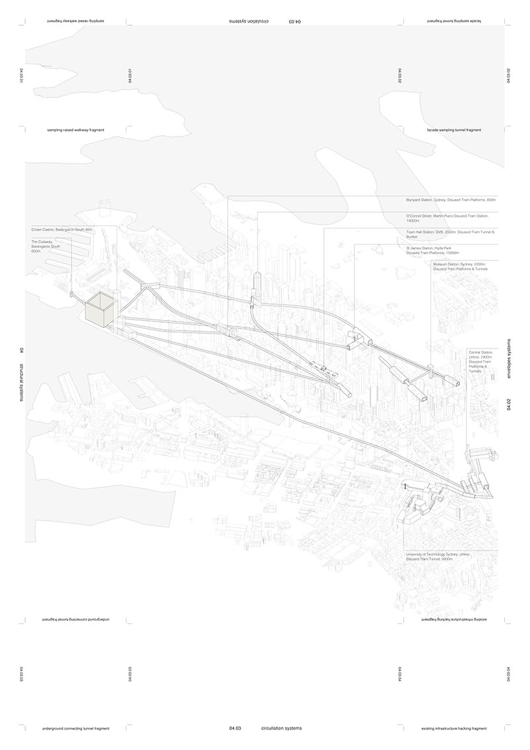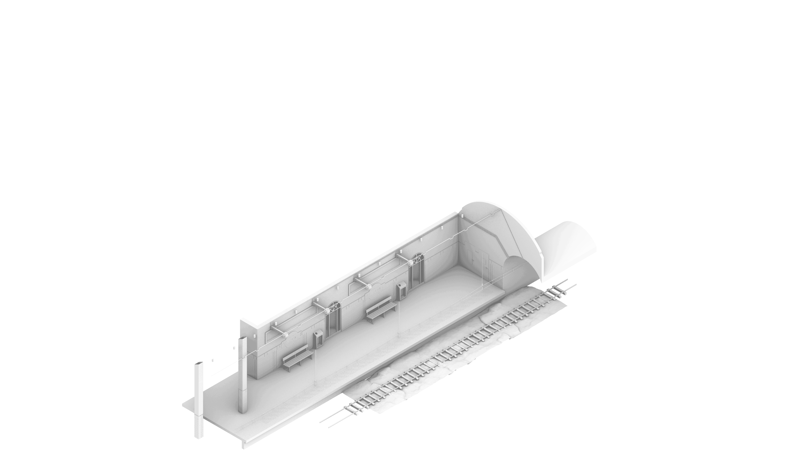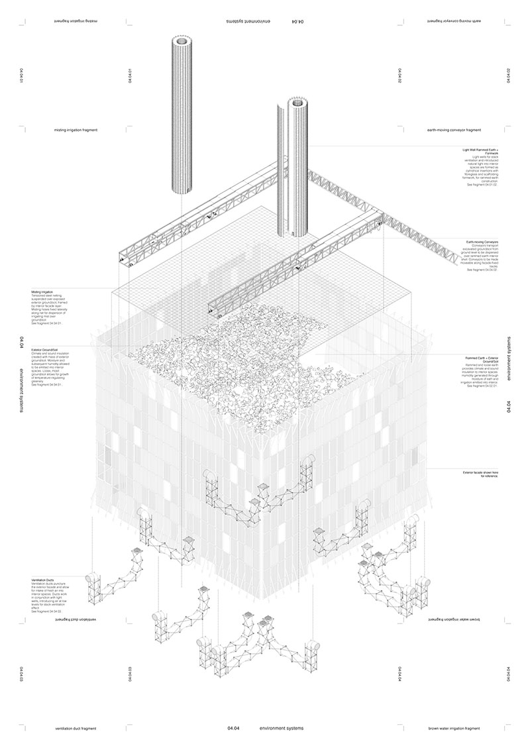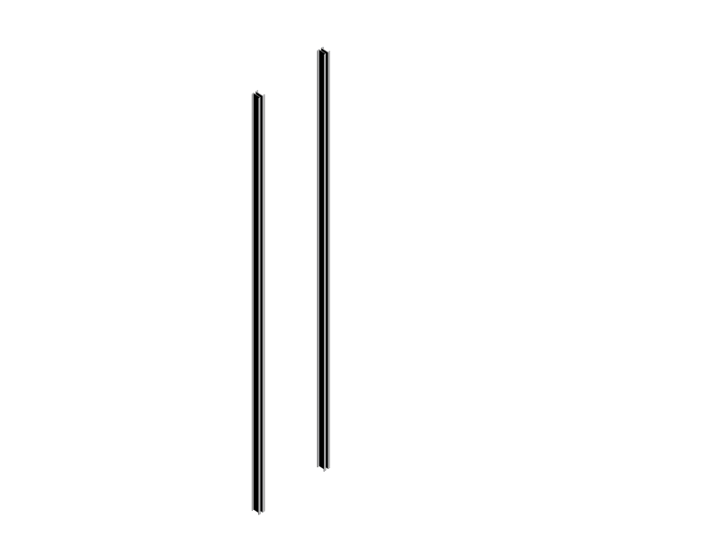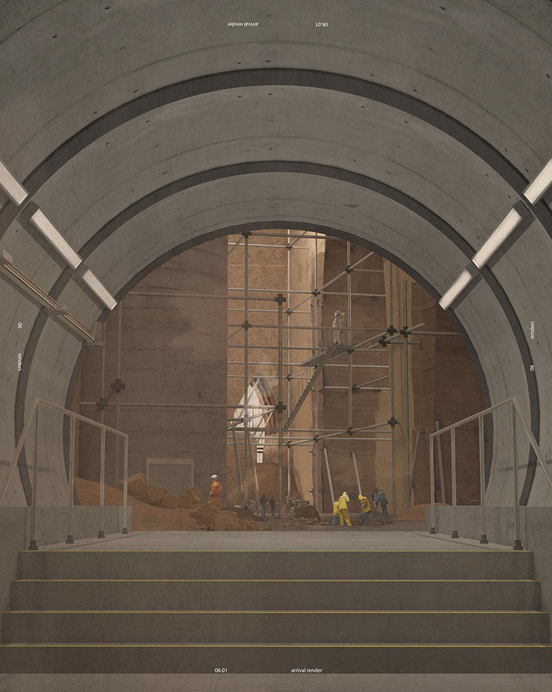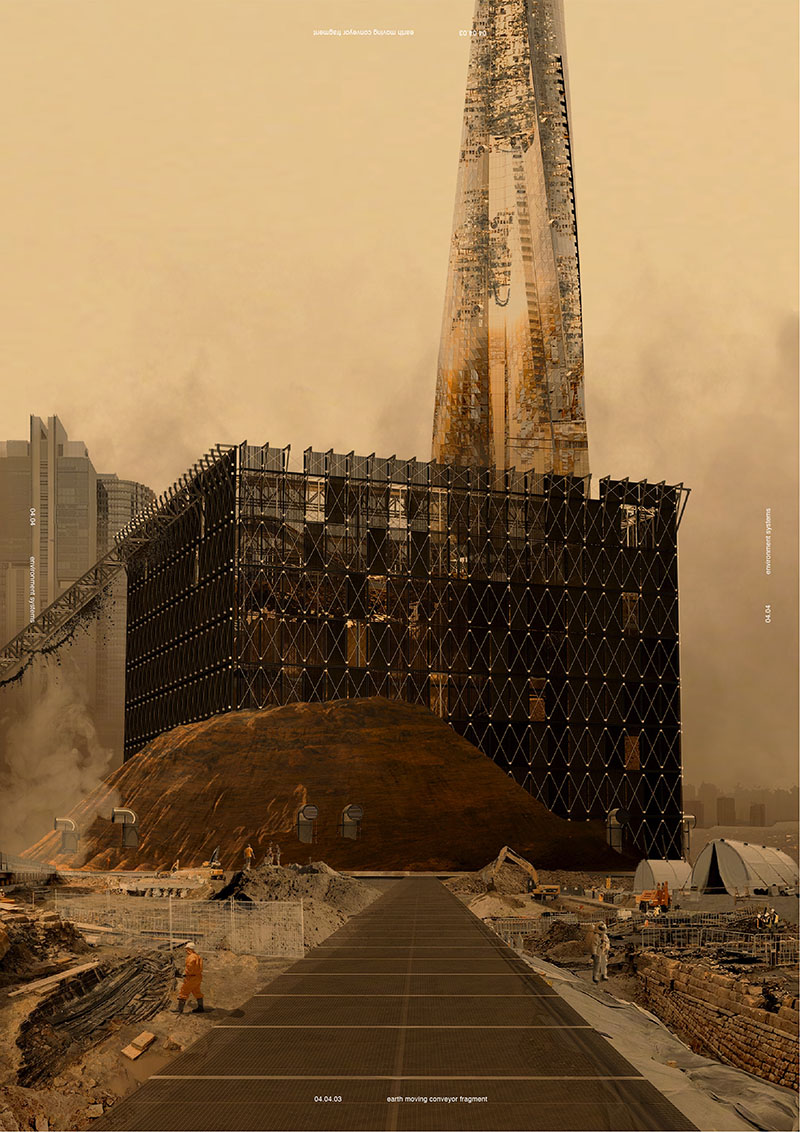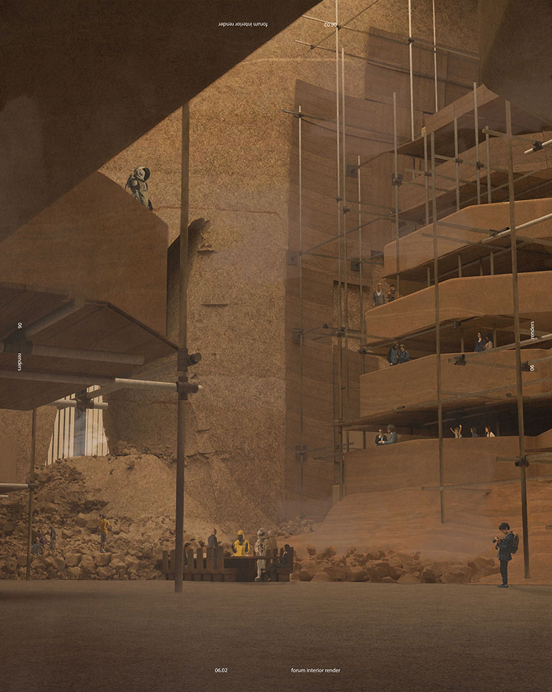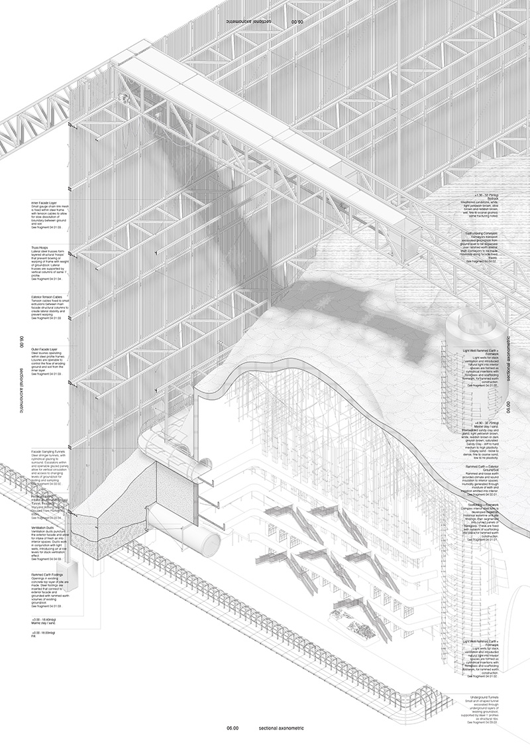The third university is one that seeks to dismantle existing colonial structures and systems, and reassembles these components to generate a new institution for the post-work and post-university.
The project will provide space for the conflicting bodies of the conversation that surrounds land use and responsibility, to make and negotiate their claim, as well as providing agency for the rhetoric that is currently considered to be valid in this, and the proposition of other media as newly validated evidence.
Ground Soil does not follow the existing narrative of education that attempts to prepare students for their predetermined role in industry and the commodification of these individuals, but instead seeks to facilitate a symposium for a singular thematic, and the wider range of conversations that will effectively explore this.
On 1:400 Section & Plans
The designed spaces facilitate political and social discourse and provide a space for physical excavation of knowledge. The three plans are a 10 year scheme of the structure at stages of construction, excavation and archaeological survey demonstrating the activity of the university towards its post-production condition.
The ethos of the university runs parallel, yet inverted, to the Sustainable Sydney 2030 Master Plan, as new infrastructure rises our system to expose and investigate the methods of land disfigurement and remediation that’s been conducted. Overseeing the site is a suspended stack of demountables to house a Council of Expropriation. The architecture of the demountables represents temporality, progression and anti-anticipation as the site transforms into a ruin, as well as adhering to the familiar vernacular of the construction sites of infrastructure.
A program of Archaeological Testing is undertaken in various locations in and around the boundary of the Citadel, where current and past remediation ethics and land care that have occurred on the site are brought into question. The excavation of the site is a public program and a study for the students involved at the university.
Then, in the Stratigraphic archive, a step-well of a similar rammed earth construction as the interior shell houses a rich collection of core samples and collected ephemera. This space with facilitate teachings of environmental studies, law, ethics and agricultural history as a continuation of the Ground/Soil ethos.
On 1:100 Plan & Section
The 1:100 plan and section exhibits the architecture of symposia, the Forum. A dedicated space for the political and social discourse that surrounds land ownership, management, excavation and claim. Here, a central meeting area for exchange between developers and other participants is vastly outweighed by the public arena that surrounds and towers over, Both of these forms are generated from the slowly eroding soil and ground of the facade, staking agency for the material of site, as the conversation is held on the very surface in question.
Just as the boundary of the ground and soil dissolves and advances into the site, the festering discourse and exchange of the interior, similarly seeps out into the surrounding urban context shifting, how the citadel is accessed and viewed.
They are given responsibility as the key body of the site as keepers of the dense layered contextual underpinning of the structure and its location, claiming fragments of this history and providing space for them to be experienced by members of the public. Through this action, and in conjunction with the Forum, such conversations about land remediation and acknowledgement of country are more strongly defended with the vast archive of ephemeral evidence.
On Structural Systems
The structural elements of Ground/Soil are intended to further it’s central theme by using a familiar language of infrastructure and excavation sites, from scaffolding, formwork, exposed fixings, and untreated materials. These are also formulated to give material agency to the already-excavated soil of the site and any subsequent material from the construction of the connecting underground tunnels.
These culminate into a structure that celebrates it’s own process of construction and positions itself simultaneously at multiple points in time through this exemplification. One specific structural fragment is the use of typical scaffolding and formwork, adapted to construct the interior shell of rammed earth.
With formed panels of plywoods supported by the steel scaffolding, the form is implemented on site, then covered with excavated ground of the site and compacted. Over time, some of these structural elements are removed, some fall away, as the structure slowly shifts and transitions, reacting to both the environmental conditions that erode the soil, and the fluctuation in attention and use that is typical with such infrastructural implementations in the city of Sydney.
On Envelopes Systems
Here, the forms of ground and soil are shown within their containers of the various facade layers. As the excavated soil of the site is placed on top, the stratigraphic order is effectively reversed. Through this process, the previously hidden and inaccessible layers are revealed, leaving a ruin suspended at various moments in time through its exhibition of stratigraphic history. The site then becomes a sacrificed zone.
After the formation of the ruin, the site is barely useable and remains a violent monolith of its declaration. It is stained and marked with contaminated and healthy soil. It is left in a ruin that we see as being more fruitful in cultural production and social discourse, than the sites current use. This fragment exhibits how the three key forms of the ground/soil dissolve and merge together and over the boundary.
On Circulation Systems
Access to the site can be made from multiple locations around Sydney. Disused and abandoned underground infrastructures will be activated and connected via circulation tunnels of the project. These tunnels will connect to such infrastructures as Wynyard Station, St James Station and Town hall for a more general access to the site, while other tunnels will connect such bodies as UTS or Barangaroo, creating a more directed and concentrated injection of subjective voices.
These tunnels will utilize the language of such infrastructures as train tunnels to make a claim of adaptive reuse as a more precise and effective method of construction. This fragment shows the excavation path to the existing infrastructure of St. James Station and the construction of the connecting circulation tunnel. Small openings are made in the existing structure via excavated tunnels and exist as extensions or reassemblages of the existing systems.
On Environments Systems
The interior is constructed from the natural material of earth, creating internal caves and provides a thermal and sound quality to each space. Thermal control is aided by a condensation netting located underneath the various layers of soil to create a humidity in the interior. Misting hoses are fixed laterally along net for dispersion of irrigating mist over the soil. Large vertical holes pierce dirt layers to provide light wells which allow for natural lighting of interior spaces as well as stack ventilation.
Air quality is maintained by the natural growth of vegetation upon the nutritious soil. Ventilation ducts puncture the facade of the building and feed fresh air into the interior spaces.The low level intake of air through ducts along with the light wells allows for the stack ventilation effect and the louvered facade allows for a constant flow of cross air circulation
This fragment details the earth-moving conveyors implemented to shift soil from the site over the top of the structure, both in the construction of the initial rammed earth layer, and the subsequent ground/soil volume. These similarly utilize the the familiar vernacular of mining equipment to bring into question this industry practice and it’s colonial implications.
Arrival Render
Arrival to the site is made via the underground tunnels that hack existing infrastructures, and in this instance, opens into the centre of the structure. The language of the tunnels resembles that of it’s connecting system of the existing tunnel structures of Sydney.
Exterior Render
The exterior image presents the university within the surrounds of Barangaroo. Various moments in time are depicted, with the remnants of the construction and excavation phases scattered across the site, contrasted to the future dystopian ruin of a shattered Crown Tower. These images are intended as stark oppositions to the often surrealist and sterile renders of promotional imagery, such as that used in the Towers construction, embracing the dirt and grittiness of the construction process and eventual decay.
Forum Render
Here, the forum is depicted. This cathedral-like space is dedicated to the political and social discourse that surrounds land use and management. A central boardroom table is constructed of rammed earth from the site, and will host any meetings or conversations involved in development projects of the city, by construction managers, councils or any other relevant parties.
This Forum seeks to remove the use of space as a tool for segregation, as these meetings and conversations about projects that effect the public are often held in the high level boardrooms of the corporate world. By significantly outweighing the small group of individuals involved in the meeting below, with a vast number of members of the public, positioned in the surrounding levels of the amphitheatre seating, a high level of ethical duty and responsibility is imposed on the developing parties.
Section Axo
The sectional axo exhibits the Samplic Archive. As layers of stratigraphy are exposed, the Archive is used to create an alternative reconstruction of the history of the site and the site. Through the immensely diverse inferences and agency that the soil holds, the core samples taken and displayed will exhibit a richer recollection of history, politics, architecture, and so on, are seen. This space is seen to be used by analysts and members of the Council of Expropriation.
They are given responsibility as the key body of the site as keepers of the dense layered contextual underpinning of the structure and its location, claiming fragments of this history and providing space for them to be experienced by members of the public. Through this action, and in conjunction with the Forum, such conversations about land remediation and acknowledgement of country are more strongly defended with the vast archive of ephemeral evidence.

