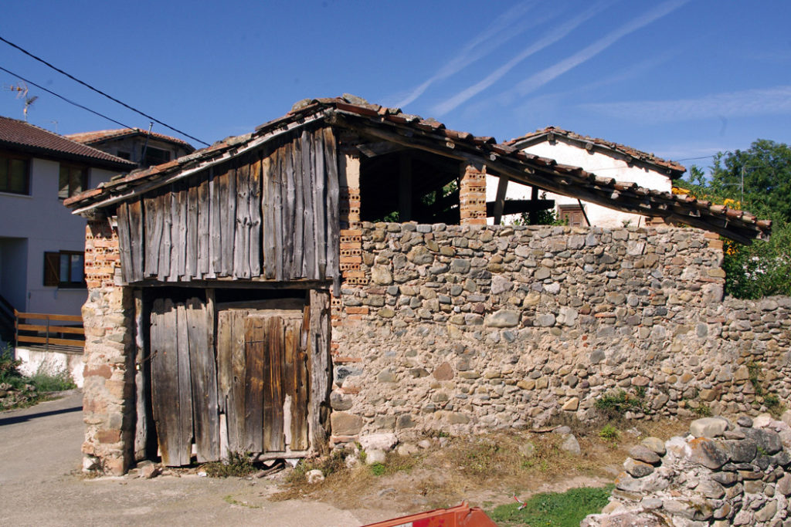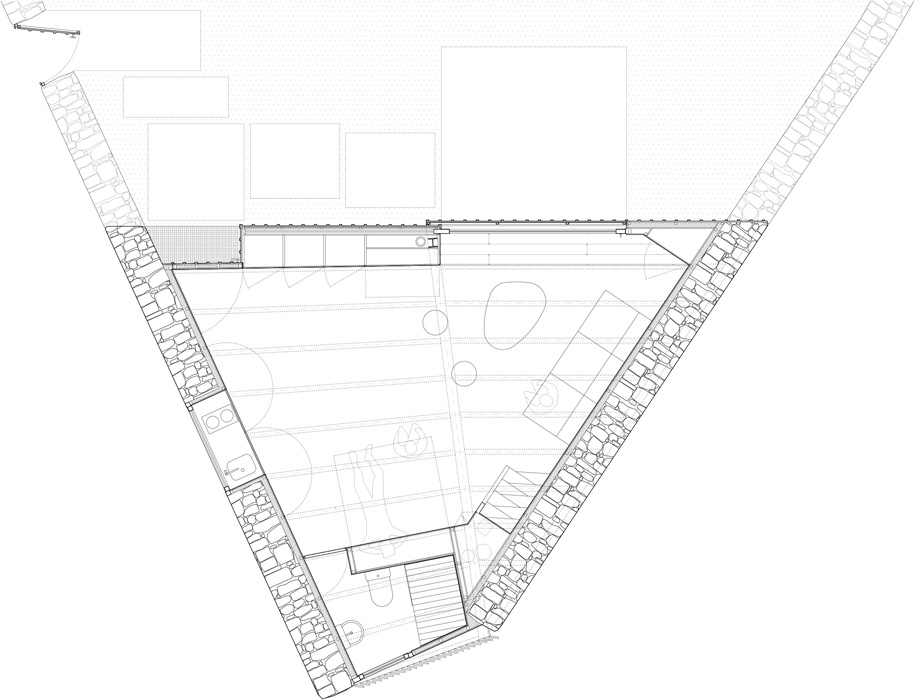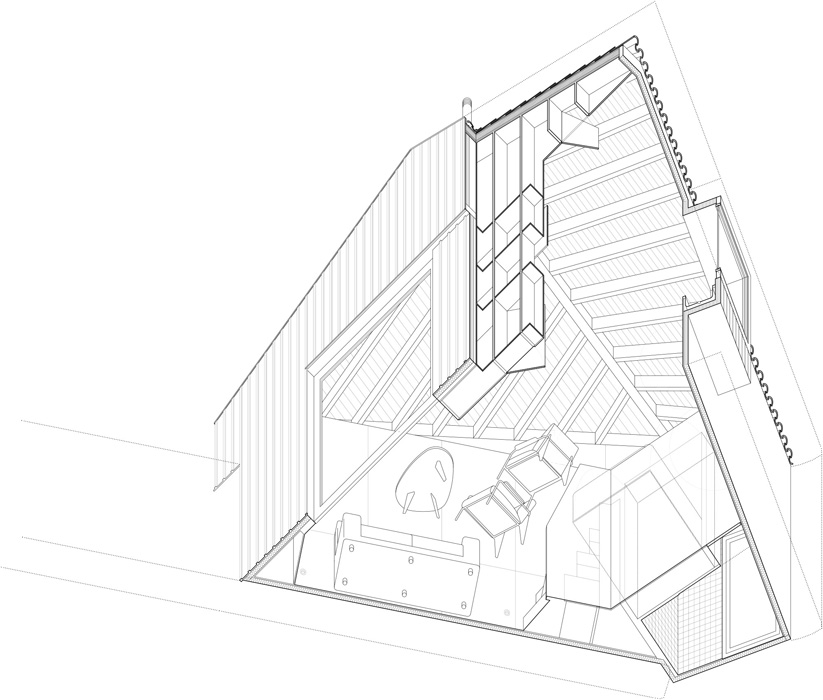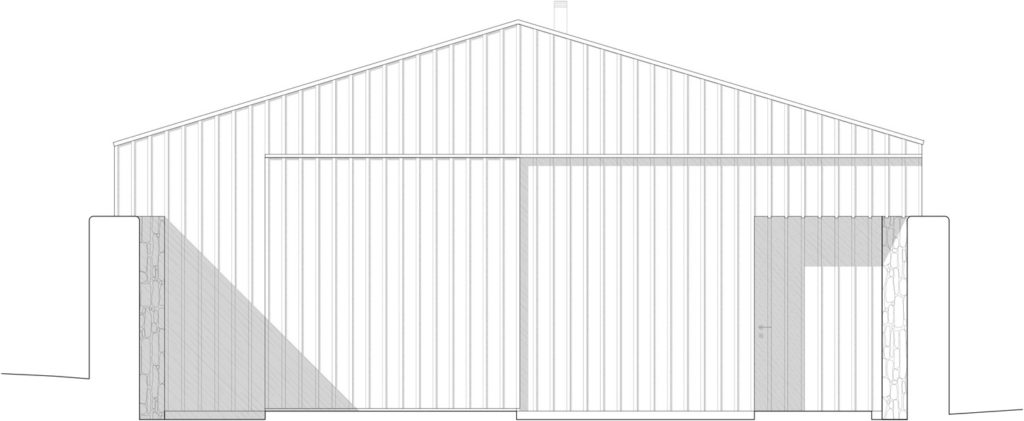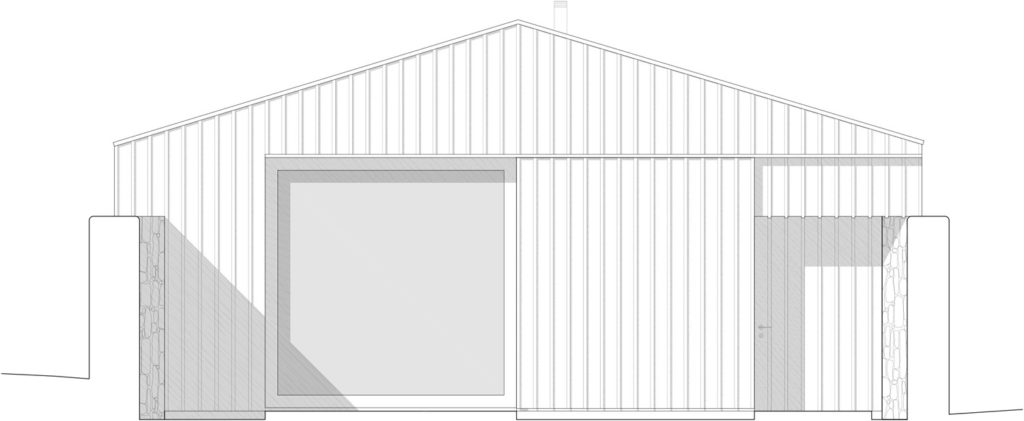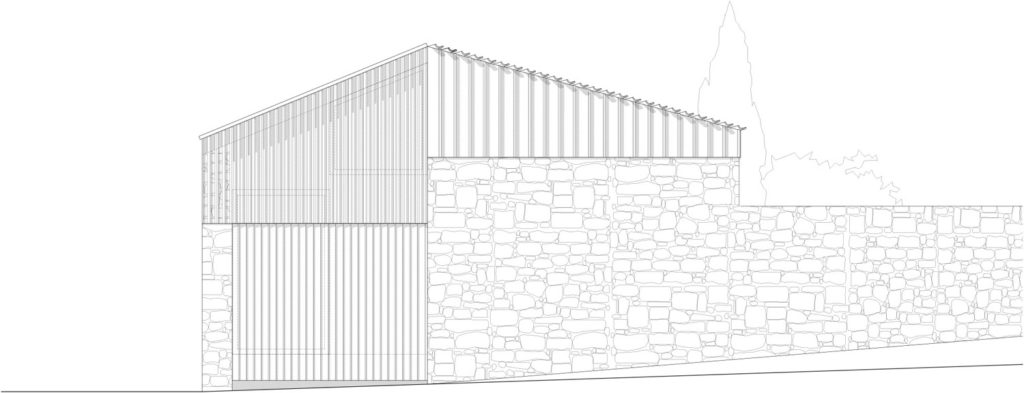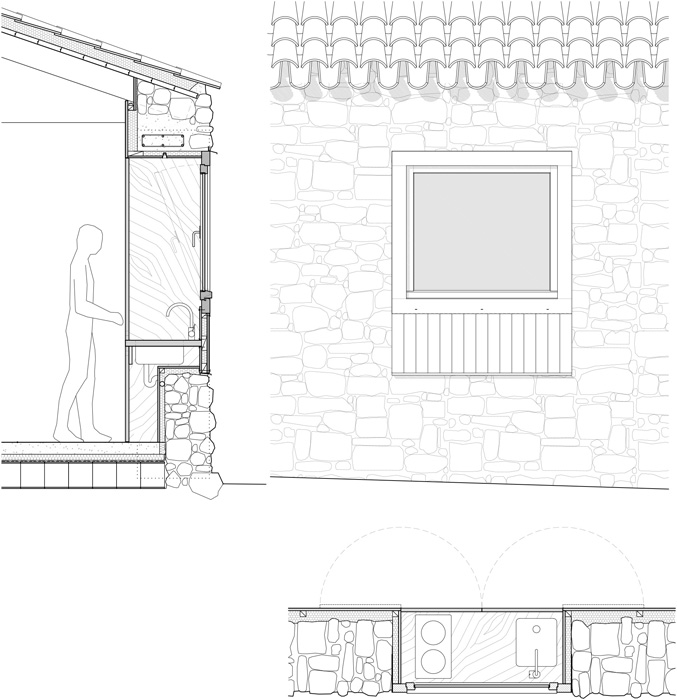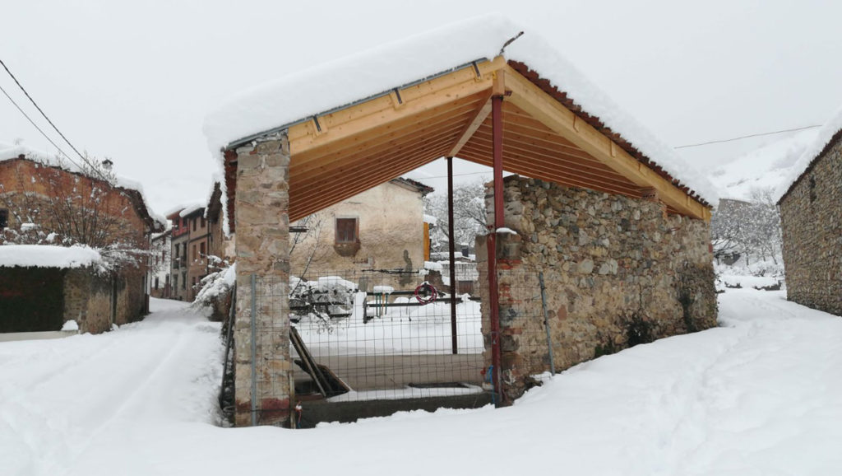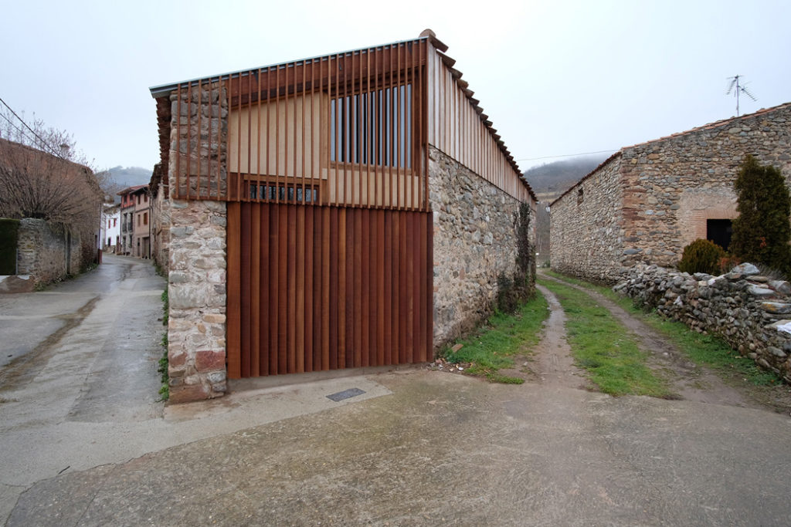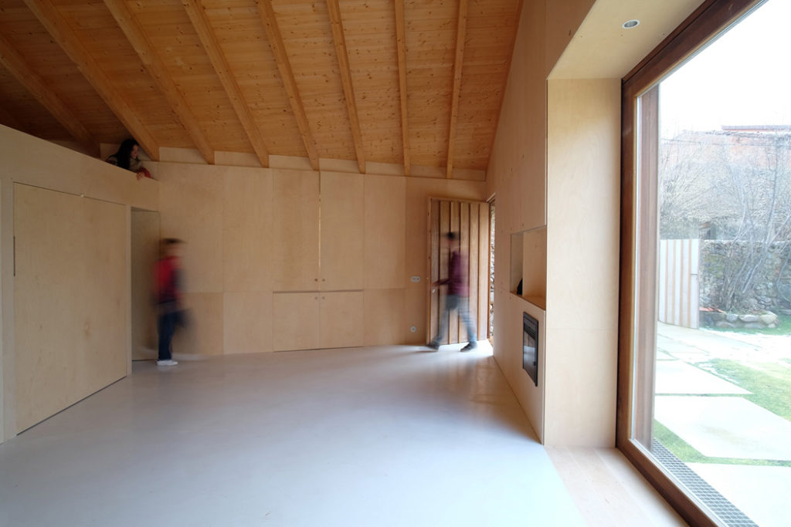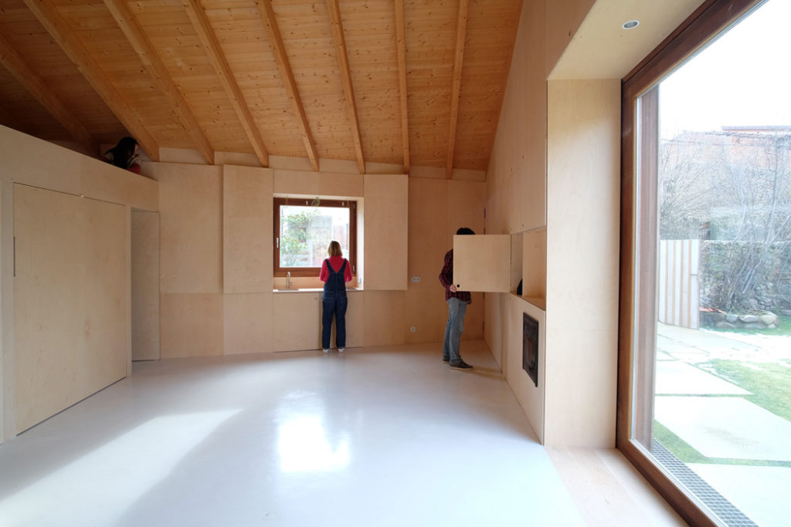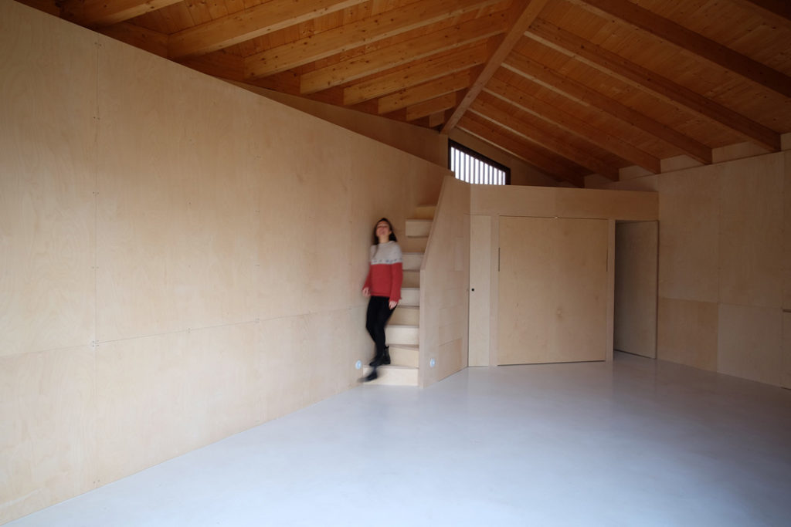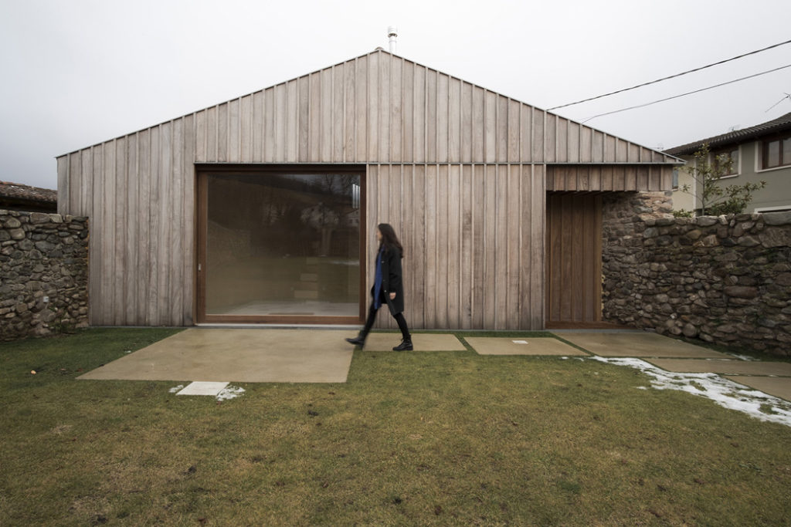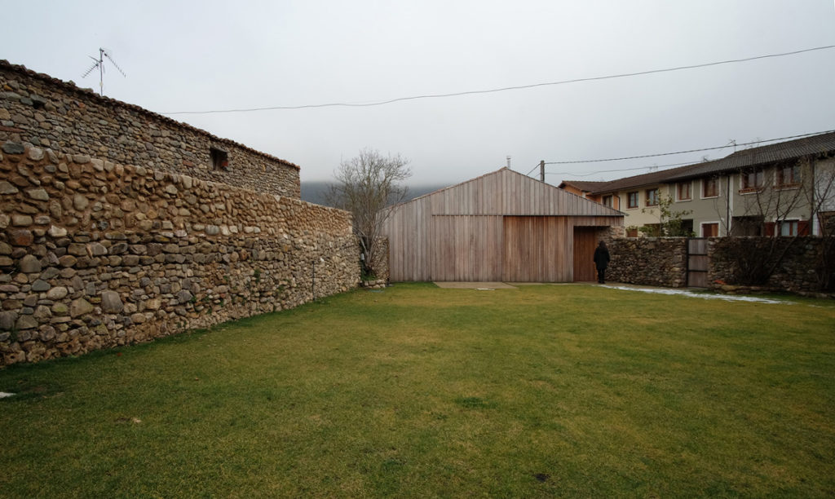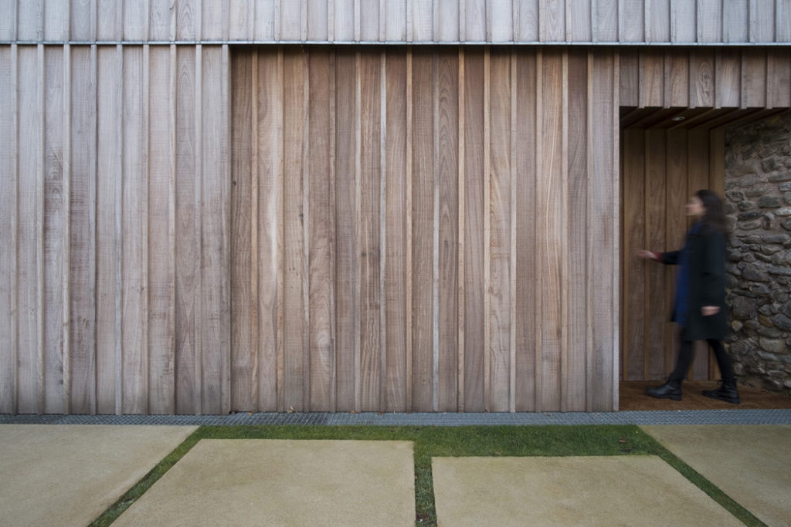A tiny farm cottage is ment to be come into an occasional apartment through a complete rehabilitation. Stone walls are kept and strengthened, so are roof tiles. Seriously harmed wooden framework of the roof is replaced by a similar fishbone-shaped ceiling made out of laminated timber beams.
The inside is conceived as an habitable piece of furniture: a light balloon-frame house is built, filling the space between the massive stone walls. Reduced surface requires the entire house program to be developed in a single space. Foldable furniture, a wall bed, a kitchen hiding wardrobe, storage, home appliances… all of them hidden in the thick walls, but ready to be used whenever needed. Living room is easily transformed into the dining room and then again into the bedroom. All of those spaces are open to the garden through a big window.

