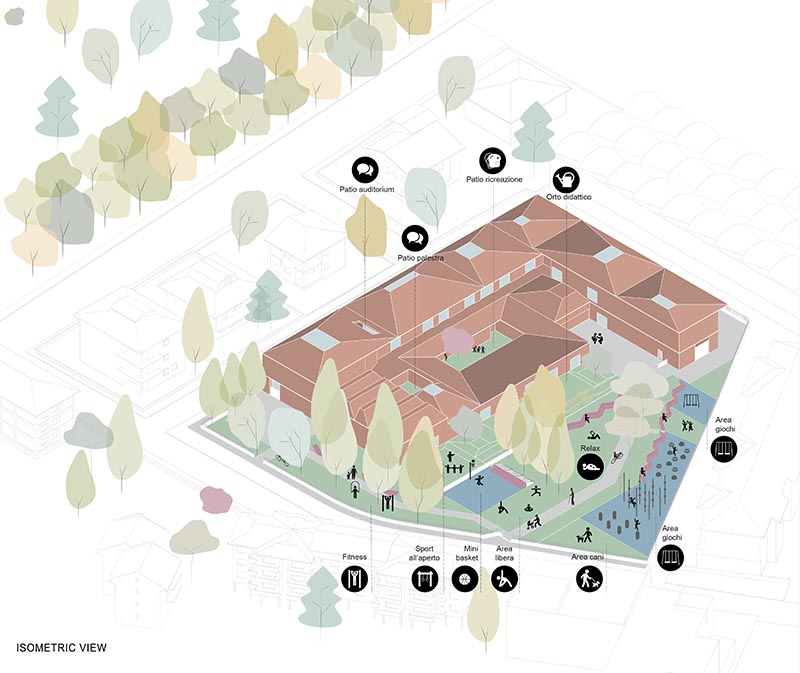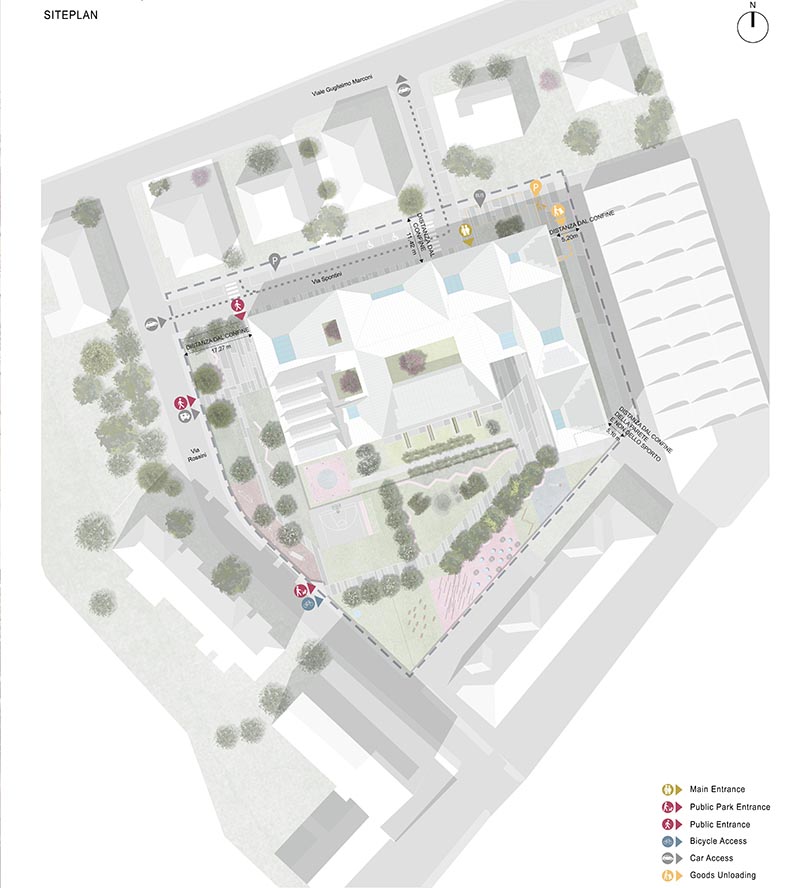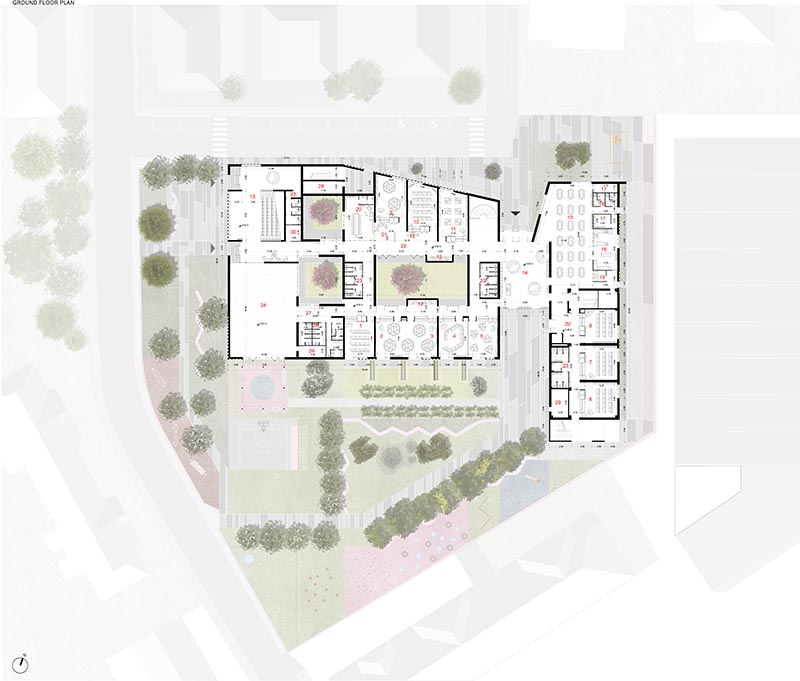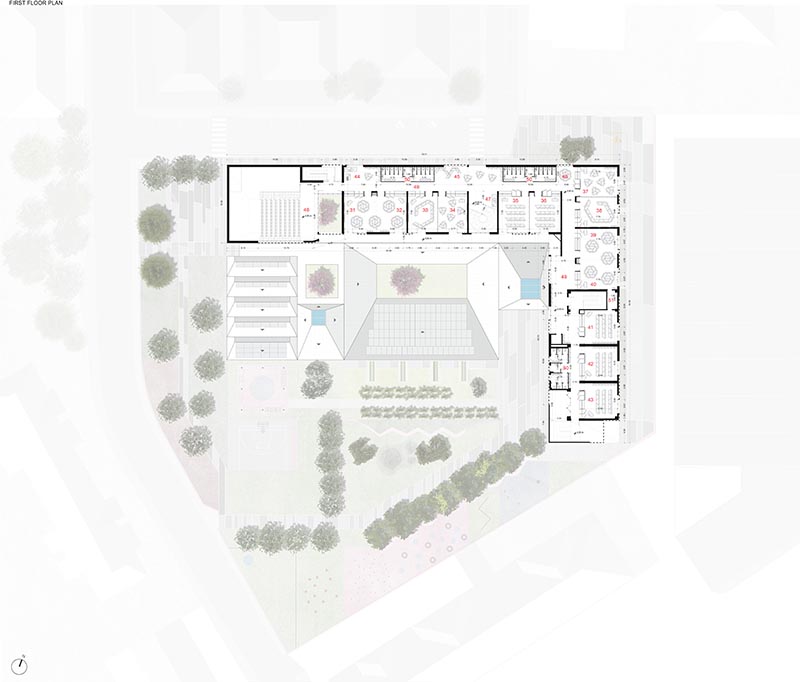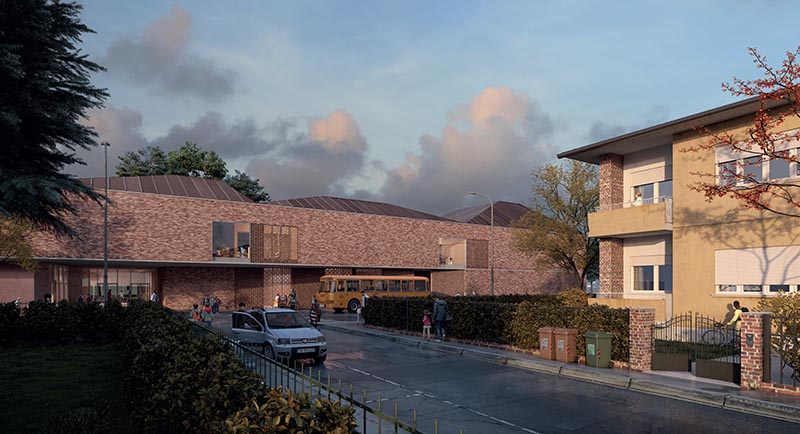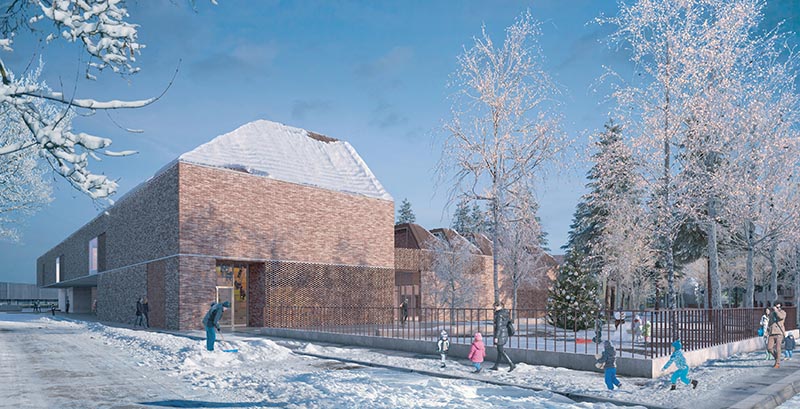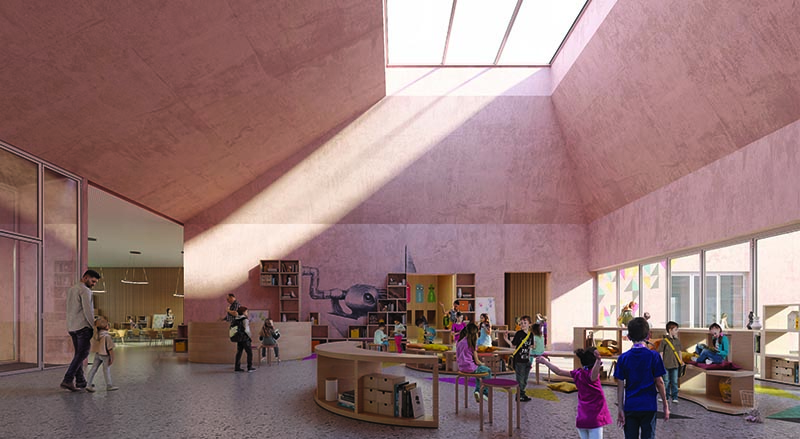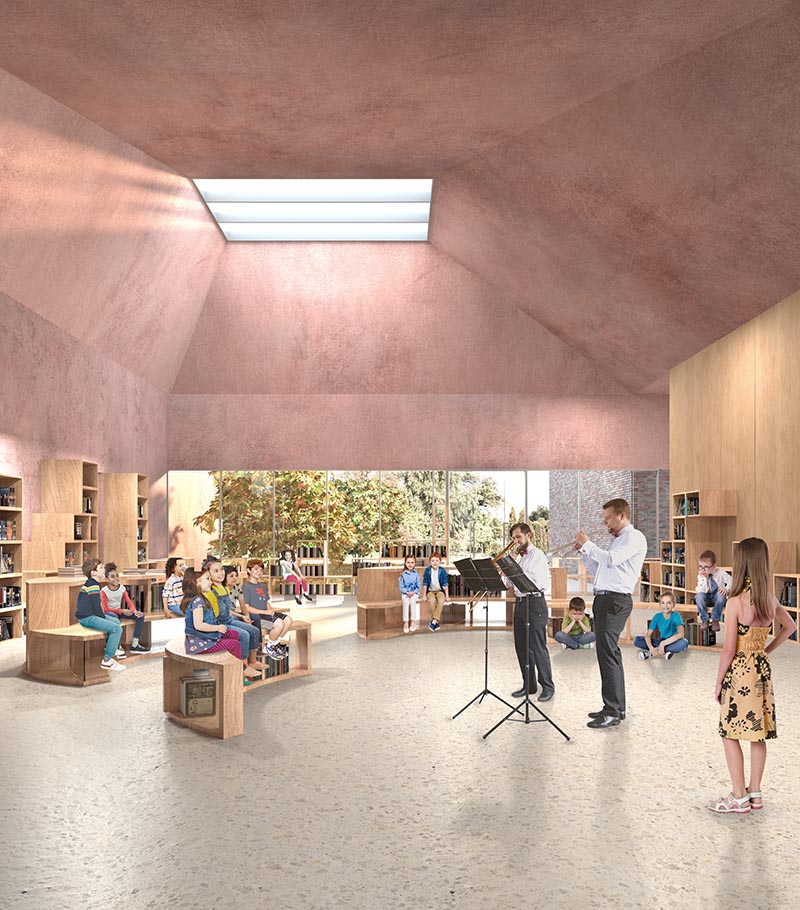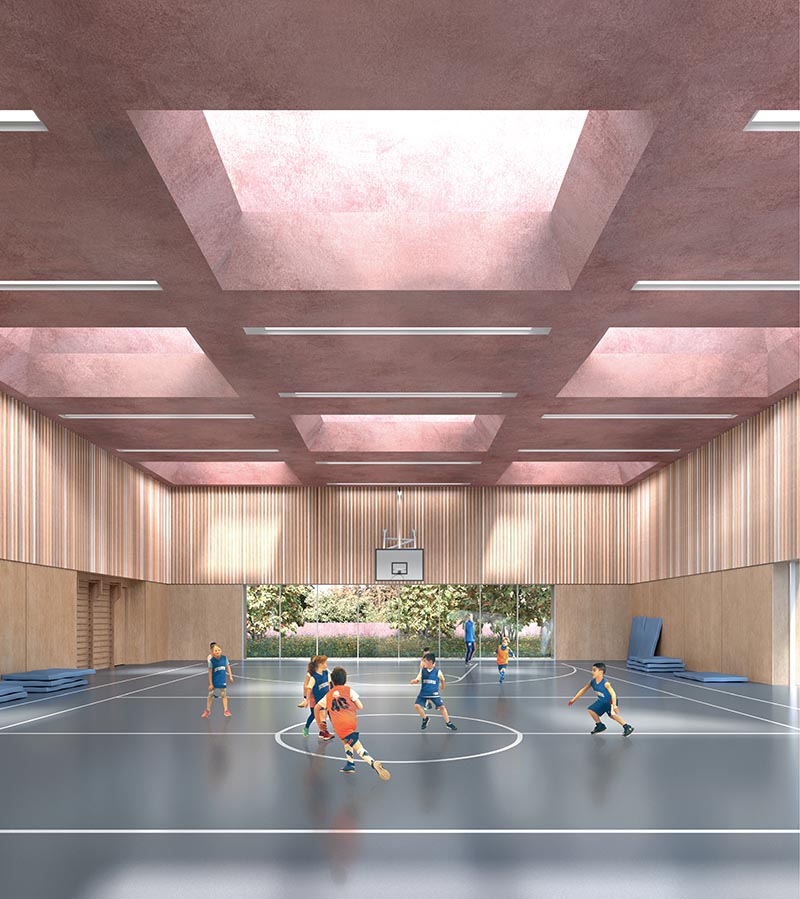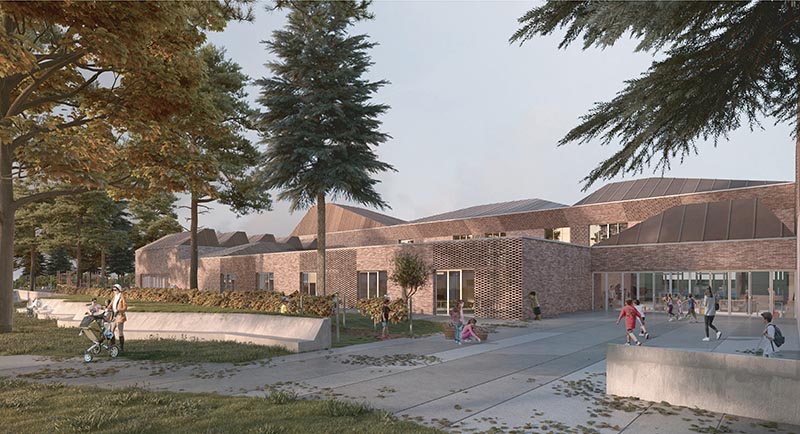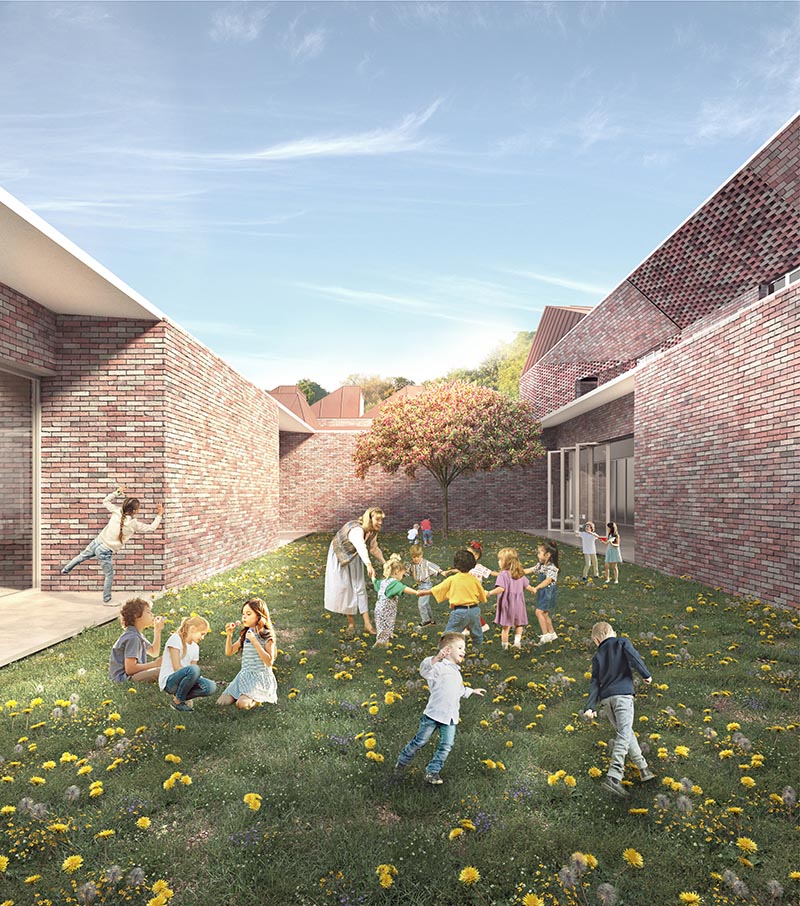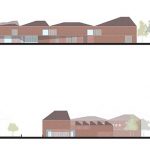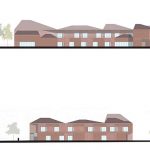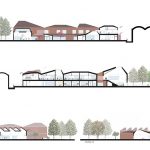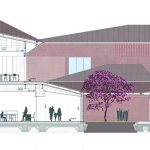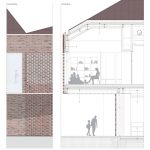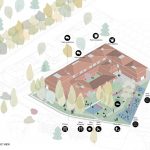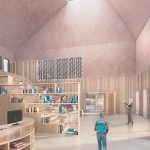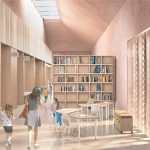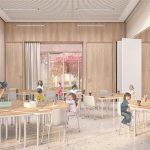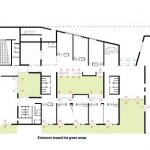The project area is located between the old town of Matelica and the Regina Pacis district, as centre of gravity of the settlement system of the entire main town and in close contact with the public gardens. The area suffers from the presence of private buildings, with heterogeneous characteristics, which limit the contact with the main roads and therefore with the city.
Due to its central position, the new building is thought as a new part of the city, integrated with the context, but at the same time distinguishable and wide-ranging, it is able to open up to the community as a place of identity, liveable throughout the day and highly inclusive, thanks to, among other aspects, the integration of activities not strictly related to school, that make it a clue landmark for the entire territory.
The system comprises ten volumes of different sizes, articulated on two levels and next to each other, in a way that makes the existing building completely incorporated in the new shape. Every volume roof is characterized by towering elements of varying height and geometry, in shape of “chimneys” opened at the top, that, apart for reminding the neighbourhood pavilion roofs, make the building easily recognizable. The geometries chosen for the design of the roofs (in the new and the old building) are the distinctive features of the intervention and give shape to an articulated system with different heights, shapes and functions. The top skylights of the large chimneys follow the spatial articulation and the function of the rooms below in order to emphasize the role of natural light in the common areas. The zenital lighting and the warm tones that surround the common areas enhance the light nuances, guaranteeing children continuous contact with the flow of natural cycles (in favour of the regulation of circadian cycles).
The classrooms are all south facing, on the ground floor they are protected from excessive sunshine by the park vegetation, while those on the first level are shaded by the protrusion of the chimney above. The gym has a shed roof facing the north that guarantees diffused interior lighting and communicates with the former industrial building, located at the East of the area. On the outer facades the prevalent use of the brick contributes to give to the buildings a soul strongly connected to the local tradition, which integrates the contemporary with the historical heritage.
The intervention is placed in the plot close to via Spontini leaving space to the rich green belt that wraps the building along the south and west sides. The project brings nature into the building thanks to the system of patios and courtyards, but also to the windows open towards the surrounding park. In addition, the external spaces belonging to the school complex are designed as an educational park where students can directly experience the relationship with the different plant species and their life cycle. Nature takes on a pedagogical value that daily assists the students in the use of teaching spaces and during the school life, in line with the approach introduced by Maria Montessori.

