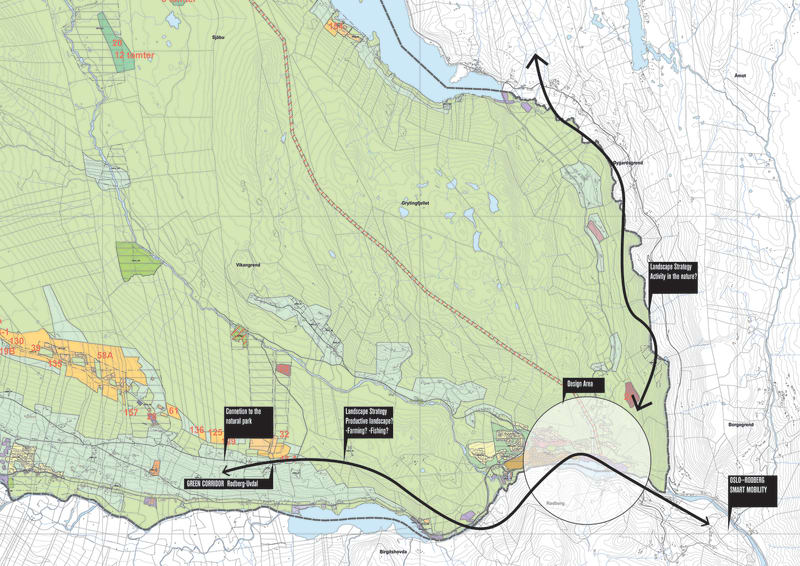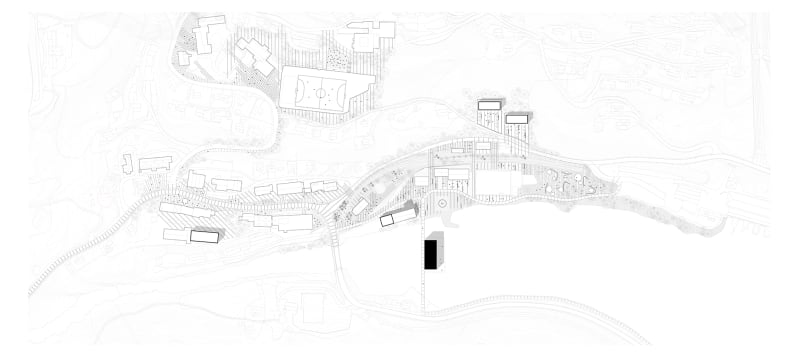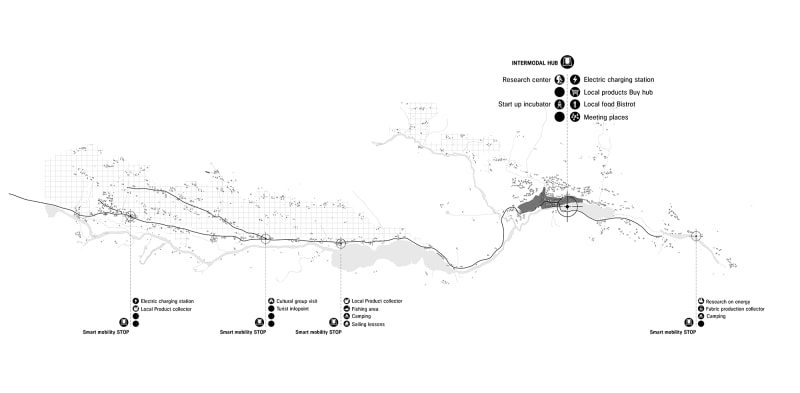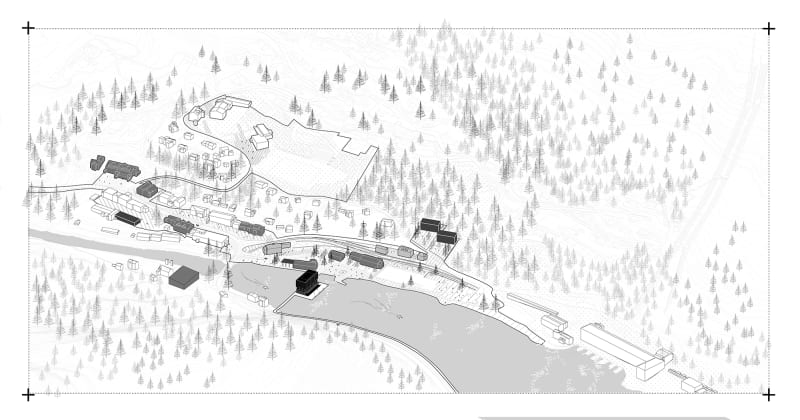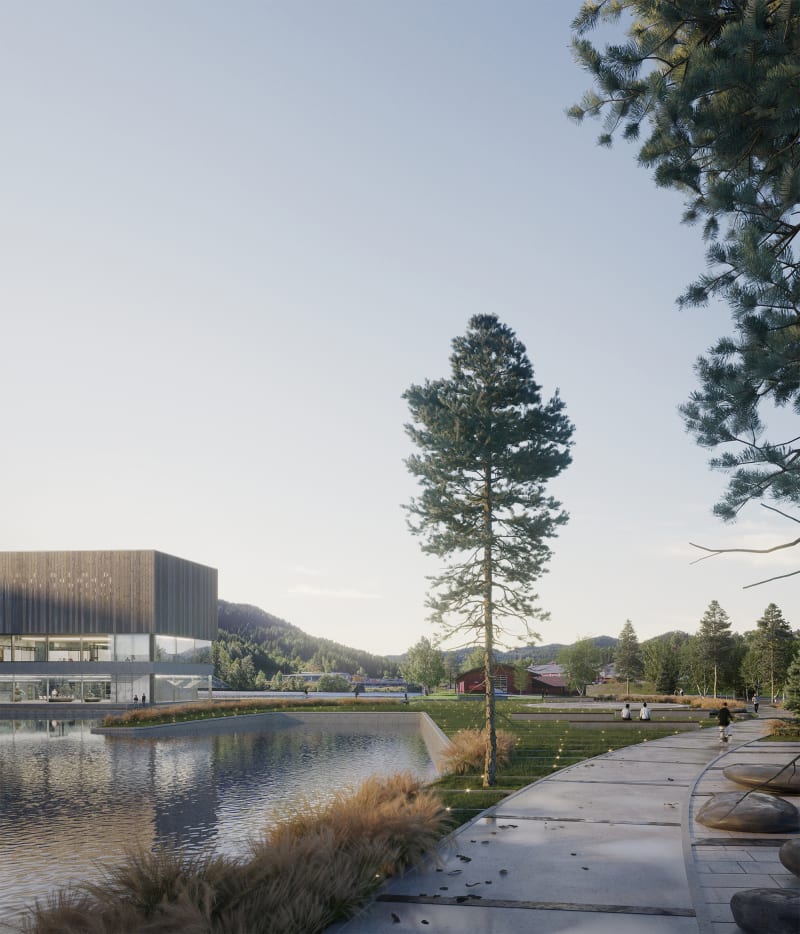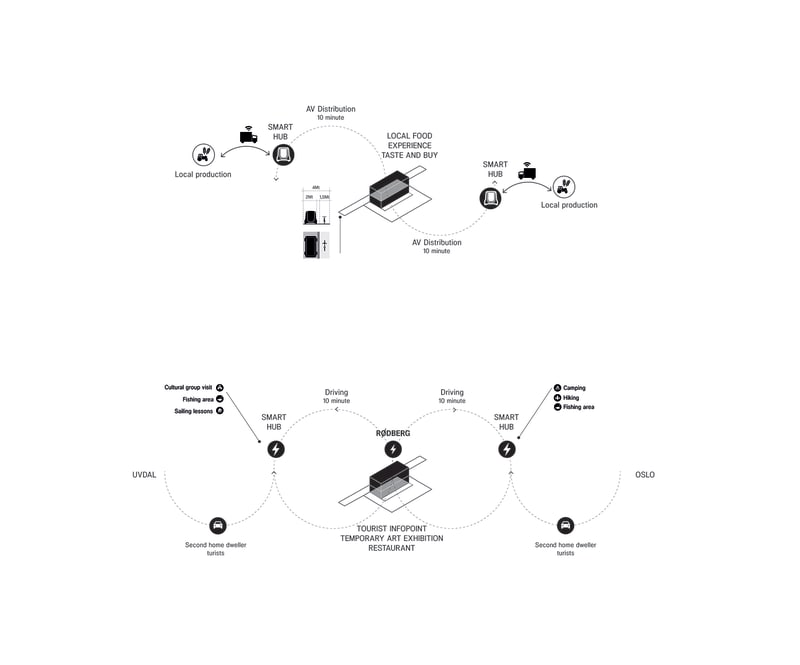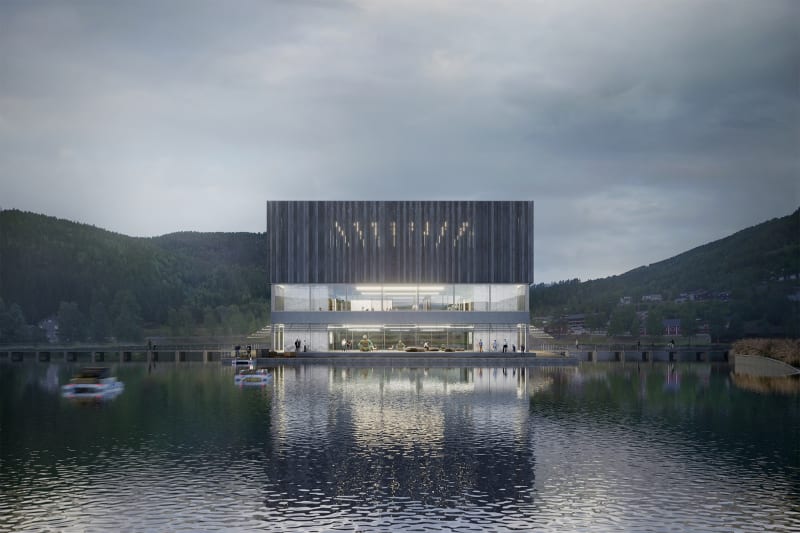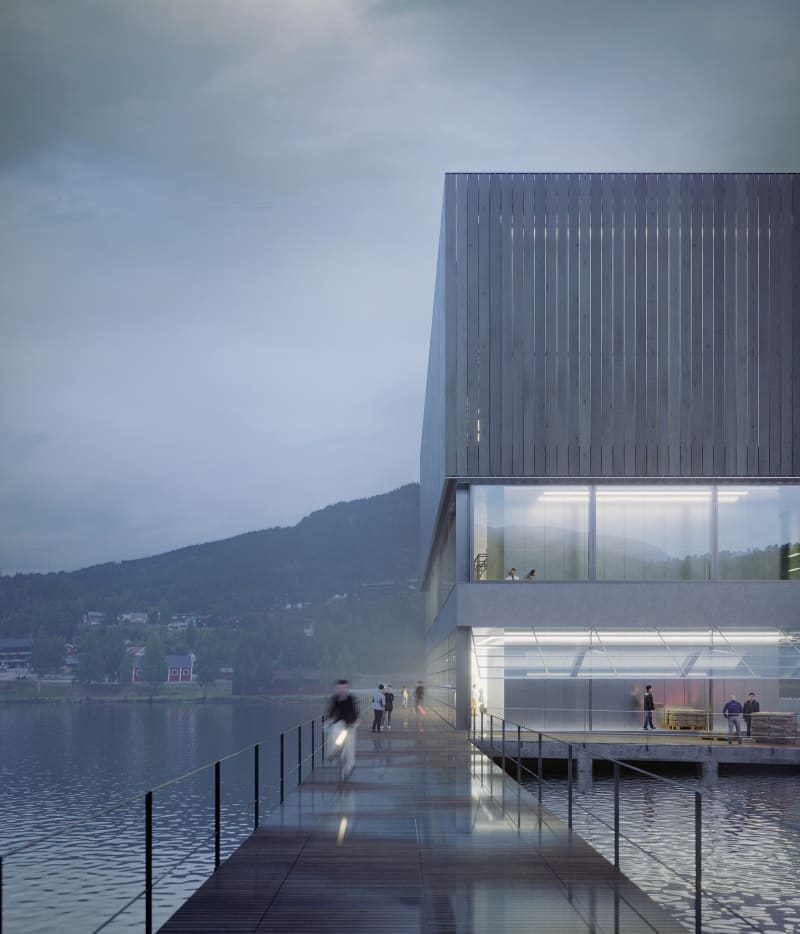Situated in one of the most interesting valleys of Norway, Rødberg lays exactly in between the two cities that gave the name to this land: Nore and Uvdal. During the years, both Nore and Uvdal have been able to better take advantage of the qualities of their territory leaving Rødberg behind. However, this is a place of opportunities and undisclosed potential. Its placement is not the only thing that could fetch this settlement with chances of development. The village has been the main vector of growth of the whole region back in the early 20th century because of the construction of one of the first and most important hydropower plants in Norway.
A well-rounded connection strategy is the first thing that is necessary to cope with. The key to revitalize Rødberg is to connect it to this established flux, empowering it with new facilities that are still absent today.
The whole green corridor could function as a unique line of shared spaces. It could be populated by small hubs with different identities: the “movement” identity, the “experience” identity and the “taste” identity. All this infrastructure would be set to help both the inhabitants of the valley (to give them the possibility to live into their land in a smarter but still profound way) and to the second-home dwellers (to gift them with a more relaxing and meaningful experience).
In its way to connect Uvdal with Nore, this hub line will enter Rødberg, creating a system of new public spaces and gathering areas that will give life to the village. The project will act with a holistic approach inside the city by shaping in a new way the main street, the buildings that must be rehabilitated and will finally express itself into a new architecture, with a strong identity.
The new building has a stout and plucky position. It is placed inside the small lake of Rødberg, in the very center of the village and consequently at the very center of Nore og Uvdal region too. This decision has not been taken by chance. The water is historically the most important natural element for the settlement. By building new construction in deep contact with it, it is possible to create a symbolical connection to the roots of Rødberg itself. The main façade of this new architecture looks directly towards the majestic main building of the old hydropower plant.
This new epicenter will act on different levels. It’s a three-storied building in which each floor deals with a different strategic program. The first level acts as connective tissue. A long pier links the shore to the building but moreover, it hosts a new flux of cycling mobility that connects the main street of Rødberg with the bike path coming from Nore, passing through the lake. When it reaches the building, the pier becomes a public terrace that offers a unique spot from which the tourists can enjoy that water, the view towards the historic buildings of the hydropower plant and a 360-degree panorama on the surrounding mountain and forests. It is also a temporary exhibition space, where art, water, and landscape create a unique atmosphere. Moreover, a traditional and local food hub could offer a great experience to all the tourists that periodically visit this place to feel more connected to it, to feel proud to be part of such a vibrant reality. This hub is meant to be a place where it will be possible both to taste and buy the local foodstuffs. Finally, the third floor hosts a multipurpose space where both formal and informal events can take place.
The key aspect that led to the design of this new building was the achievement of a good amount of flexibility. The function proposed as a strategy to let the village thrive may work now but could stop being so effecting during the future.
The plan of the building is a free-column open space where the main structural work is done by the four service cores placed in the 4 corners. This organization of the “hardware” part of the building allows creating a central “agorà” space where a different set of functions can be easily accommodated. In this first scenario, the same plateau can work as a public covered space hosting a touristic info point and a small shop on the ground floor, then become a food hub on the first floor and finally evolving into an event hall at the second floor. But the possible configurations are endless, especially because the accessory spaces that are necessary for the building to live has been removed from the central space too and placed inside the residual space between the four concrete boxes at the corners. Each floor has different materiality too.
The ground floor it’s all about water and tends to disappear to give to the end-user a better contact with this natural element. The three sides facing the center of the lake are made by thin and movable glazed panels that open up to the terrace and make the whole floor fluctuating, creating a deep connection with nature. The first floor founds itself at the very same height as the old bridge of Rødberg. To preserve an ideal connection between the bridge and the hydropower plant the first floor has again a transparent glass contour that let the eyes of the people passing the bridge to still perceive the plant, the history of Rødberg, but through the new building, which represents the future of the village itself. Finally, the second and last story is covered by the same wood the paves the pier. It is dark wood, coming from the forests that surround this valley and that contributes giving to it its unique landscape.

