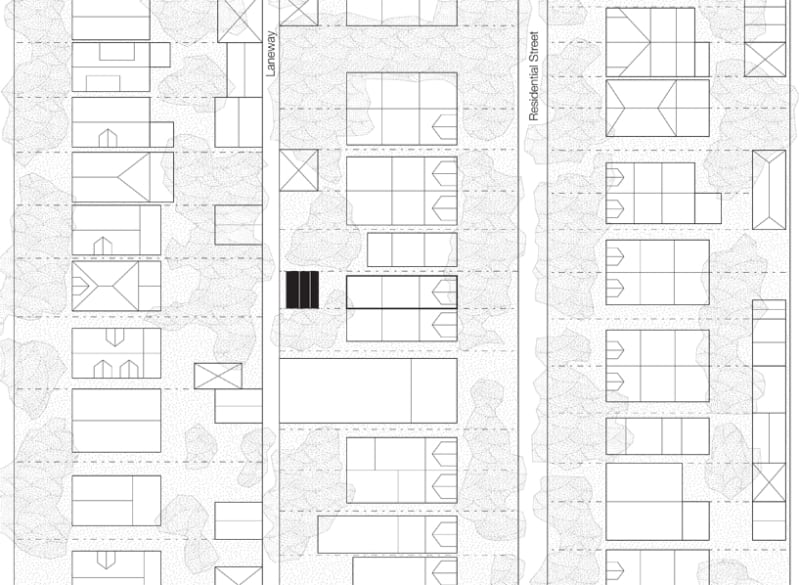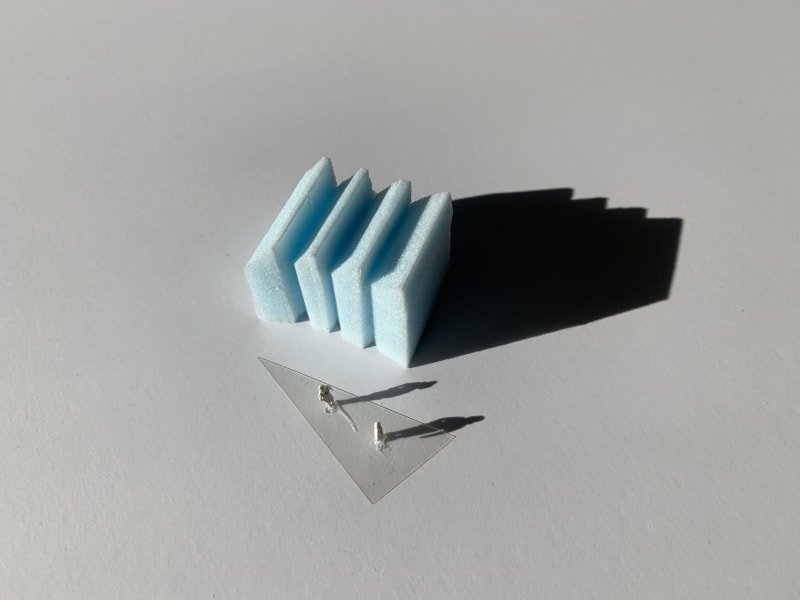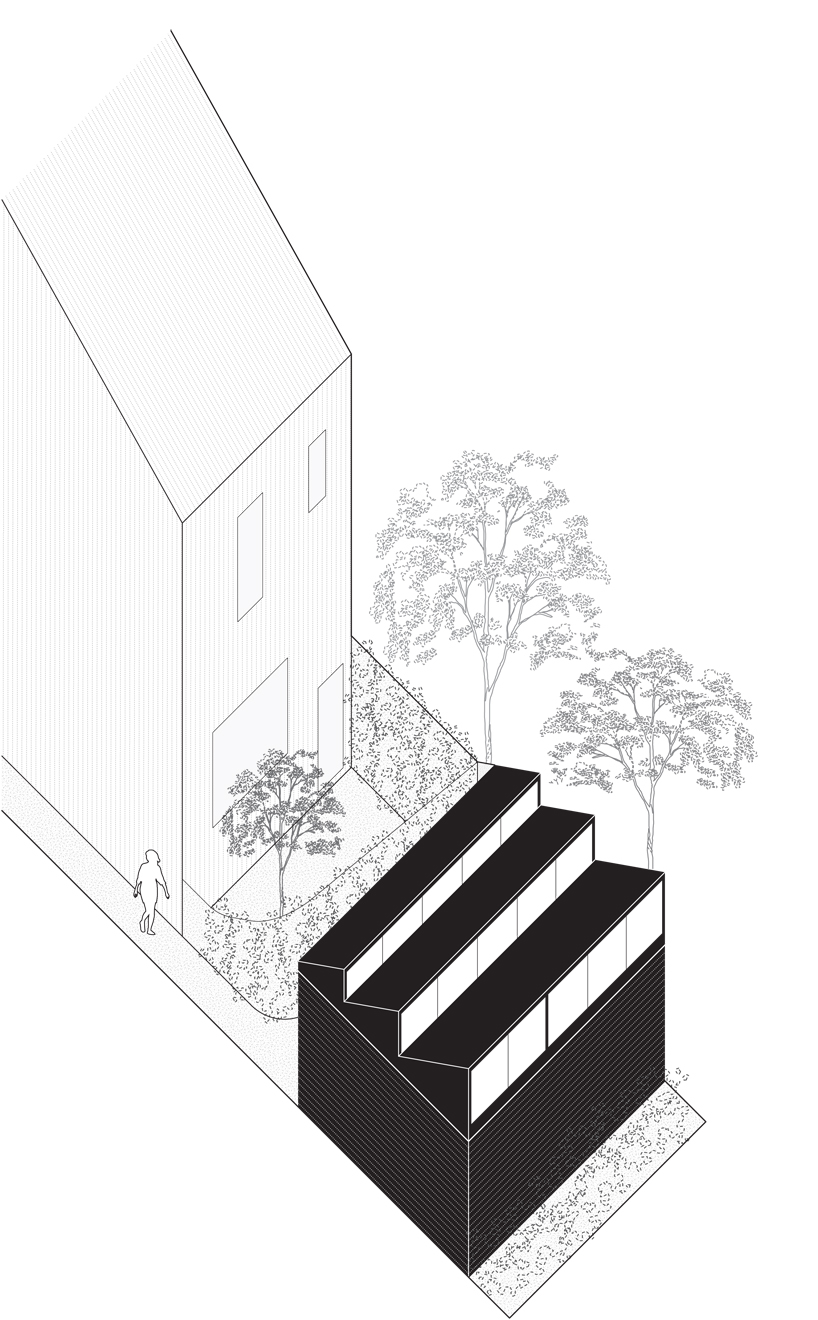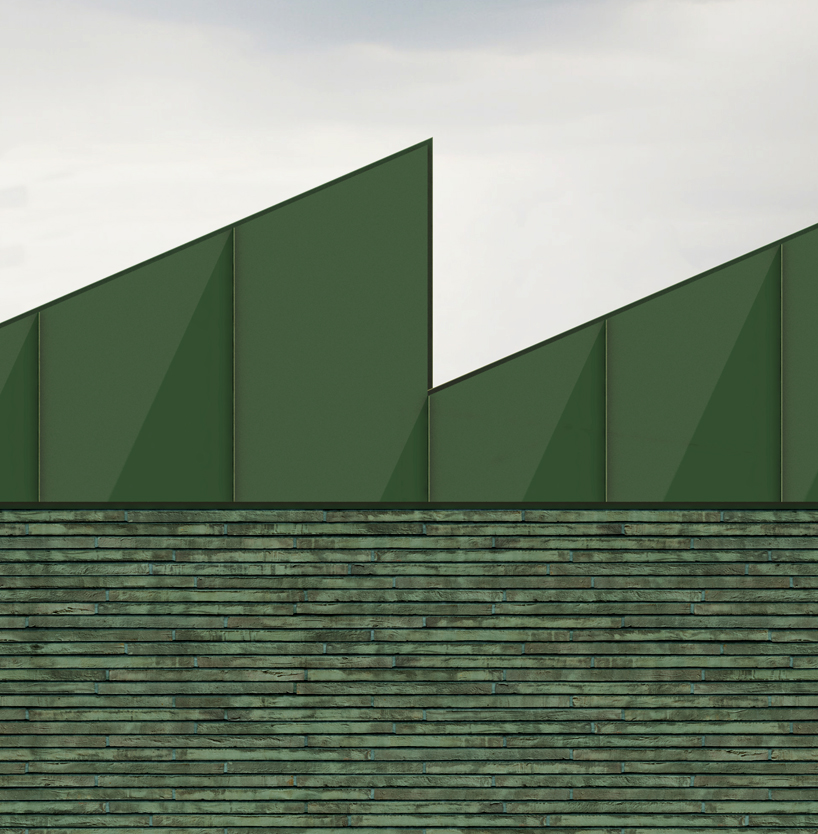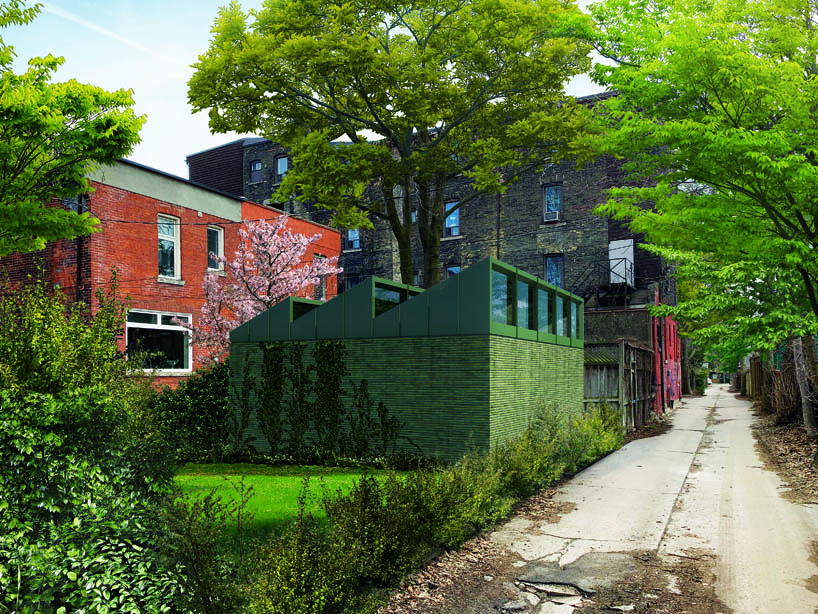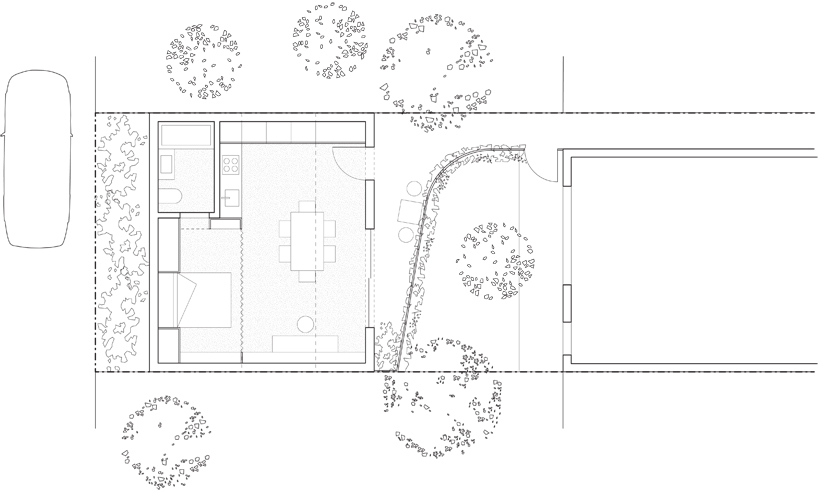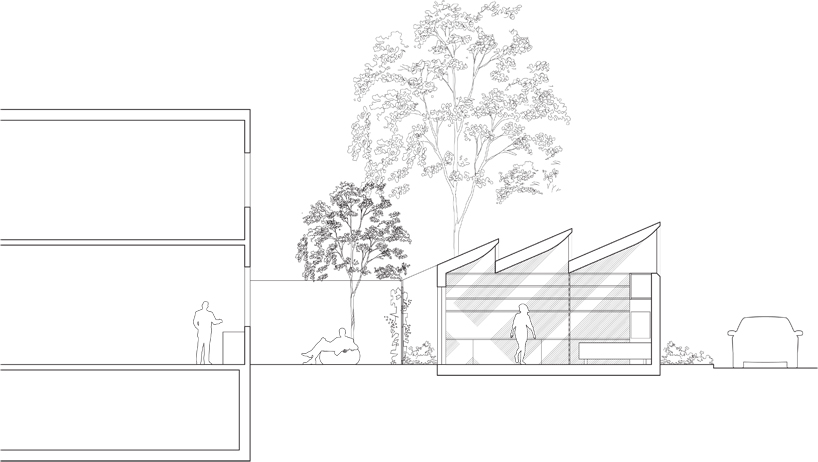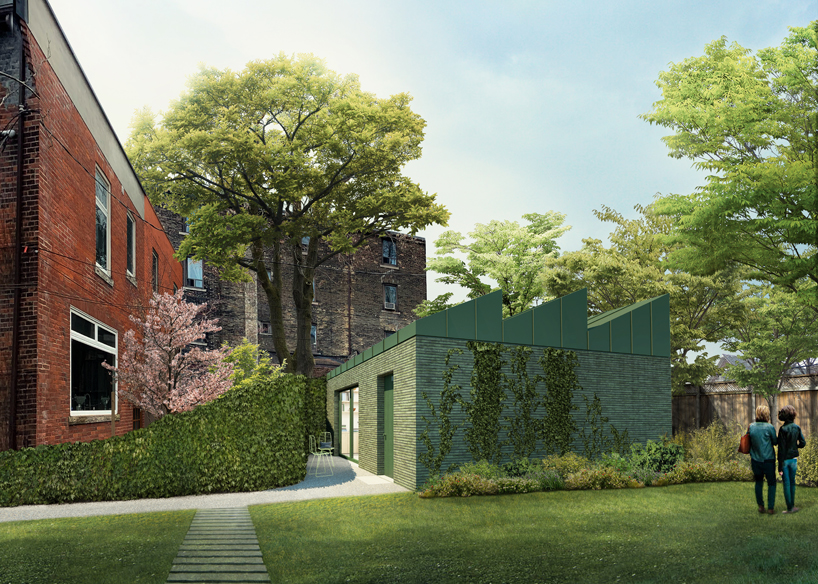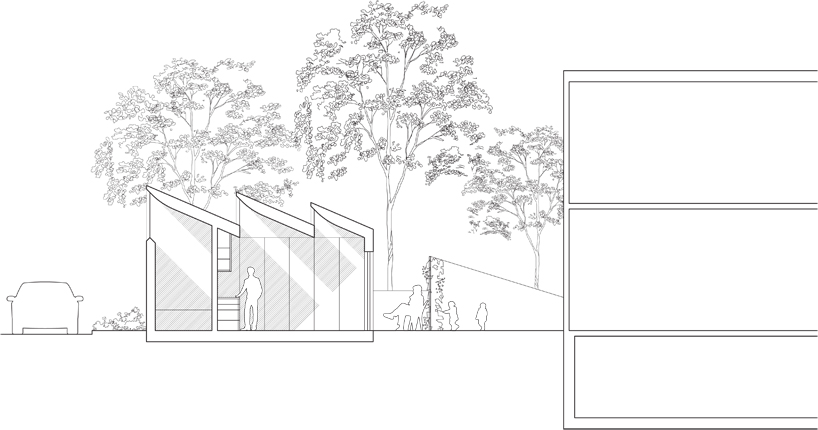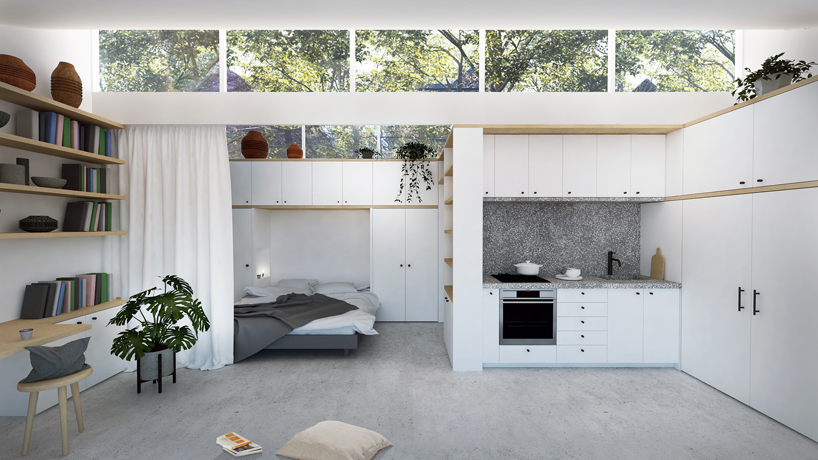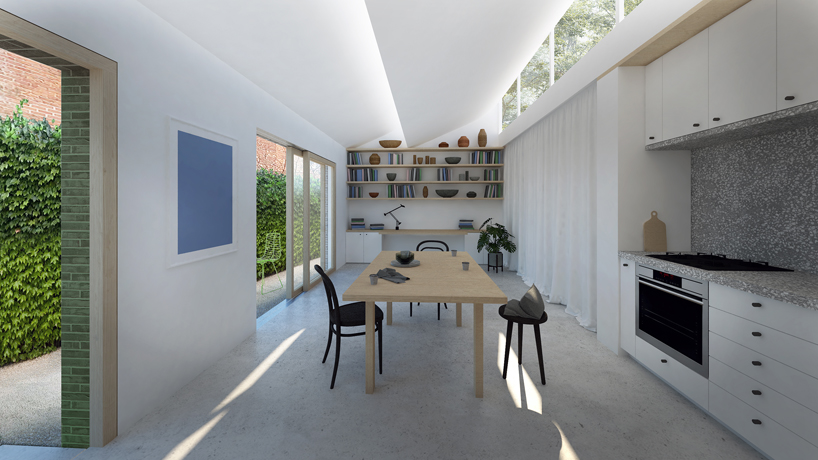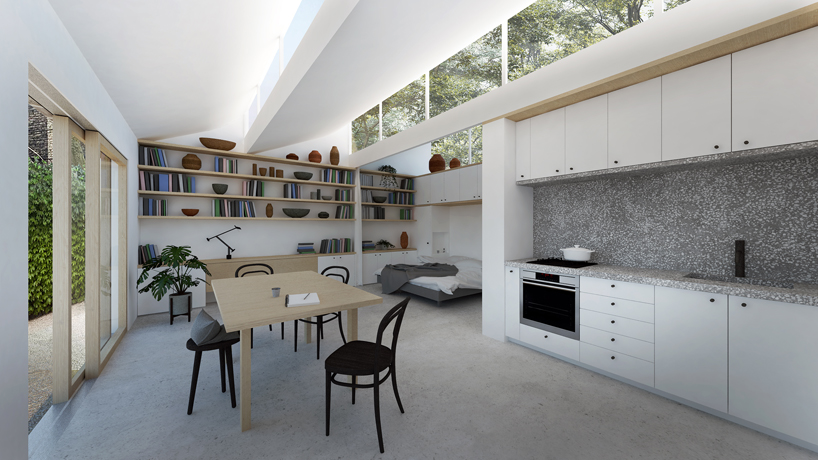Laneway Studio is a single-story, 415 square foot live-work studio located in the backyard of an existing Toronto home. Laneway houses are becoming increasingly common in Toronto due to recent changes in regulations, and will assist to alleviate the persistent housing crisis also known as the ‘Missing Middle’.
In contrast with the stately Victorian houses that line the main street, the studio’s robust brick and metal building materials and quasi-industrial massing, evocative of more utilitarian building typologies, are well suited to the laneway’s less polished environment. The small building lot posed challenges relating to privacy and personal space in a multi-tenant scenario. Therefore, the studio’s non-domestic form is intentionally introverted. Its distinctive saw-tooth roof profile maximizes daylight to both the existing house and to the studio without without compromising the privacy of either. The studio’s amply lit and inviting interiors are compact yet flexible, capable of accommodating a full-time tenant in a variety of live-work scenarios. Minimal walls and a curtain partition the space into quarters, each sector suggesting a different activity—rest & relaxation, bathing, cooking & eating, and work.
On the East side, a planted screen separates the intimate outdoor space of the Laneway Studio from the more generous main house back yard. By providing cropped views of the sky and trees on the West (laneway) side and a visual and physical connection to the outdoors on the East, tenants of the Laneway Studio will feel immersed in a lush garden setting. On the exterior, the single color—green—of the roman-style brick walls and standing-seam metal roof reinforces the integrity of the overall form while firmly integrating it into the heavily planted landscape.

