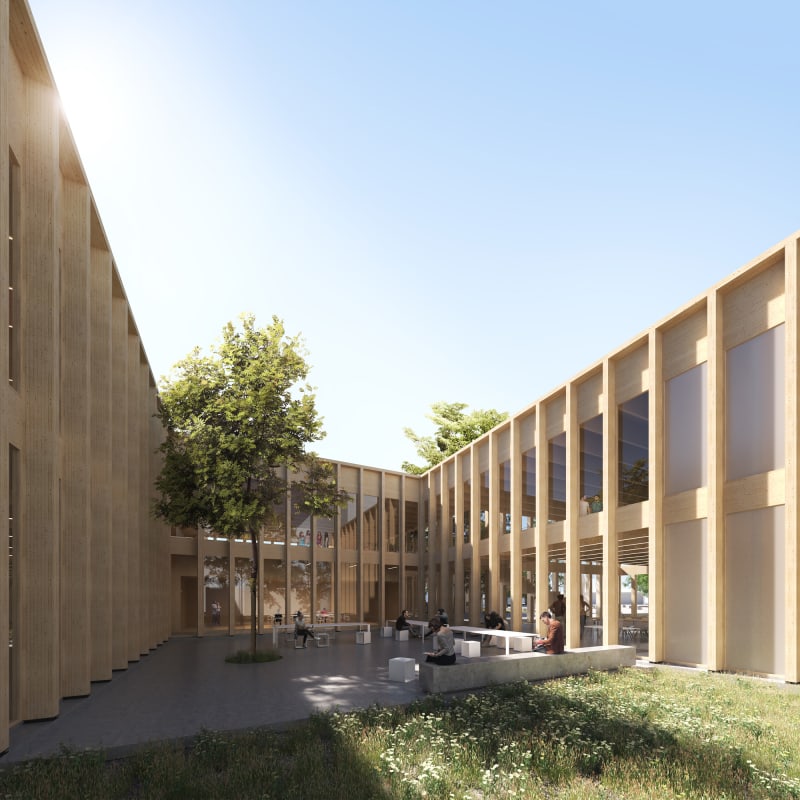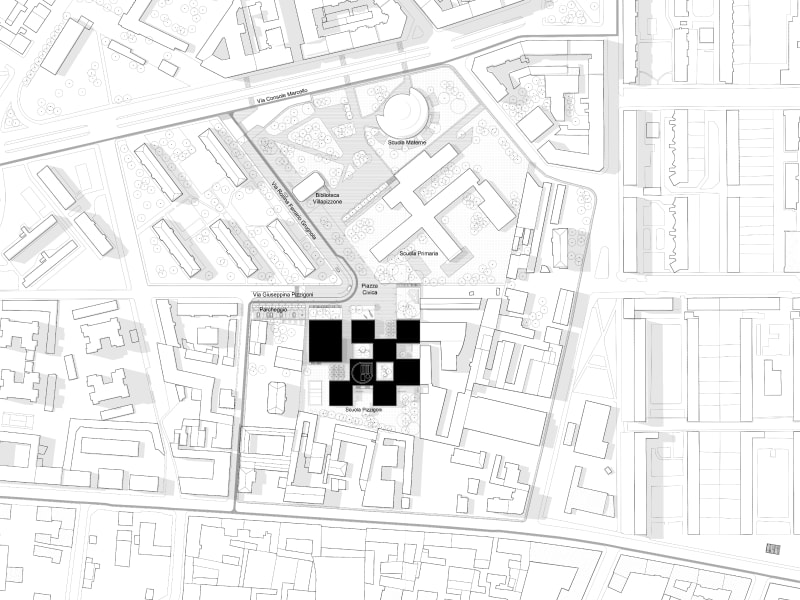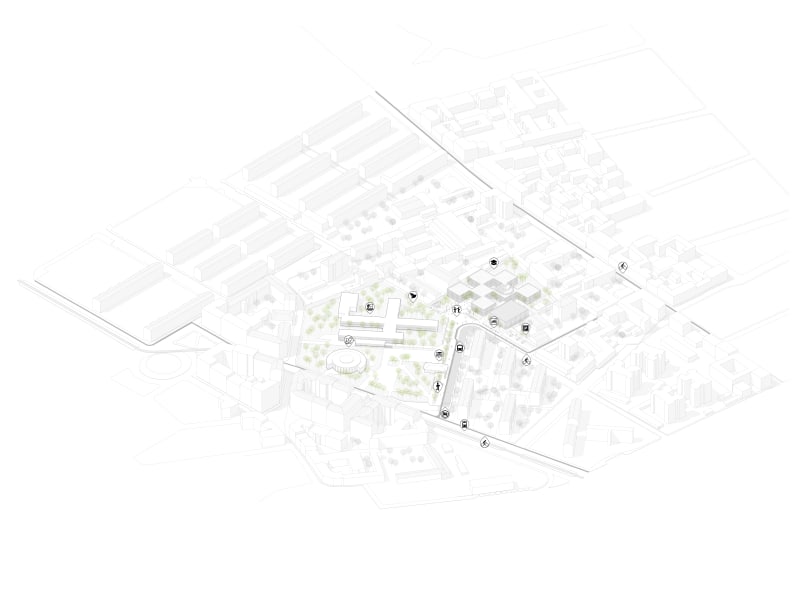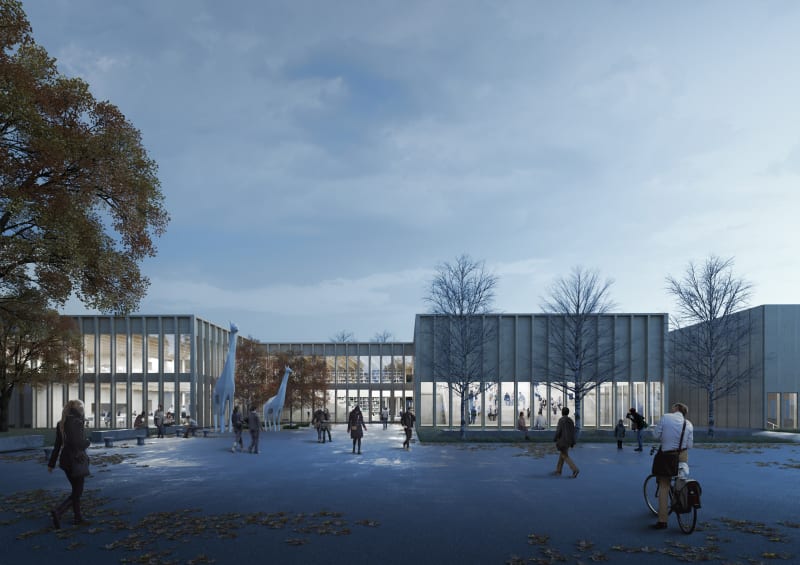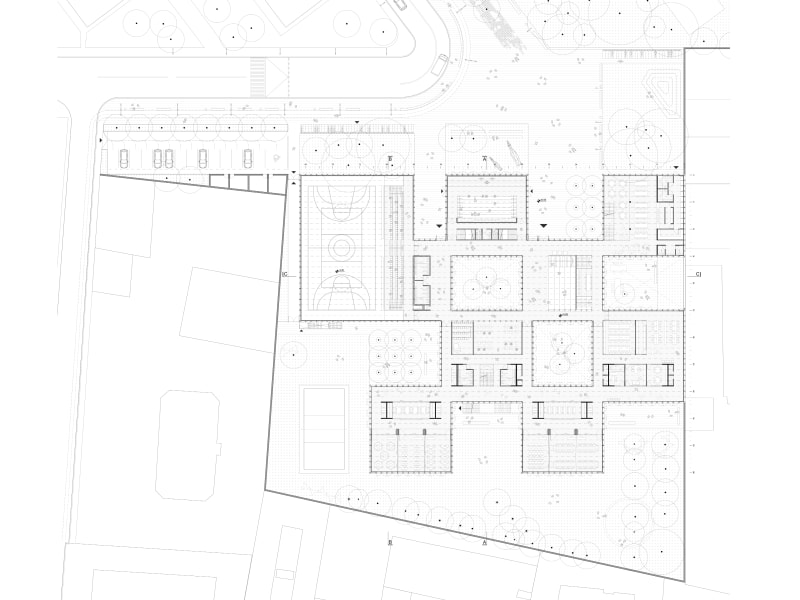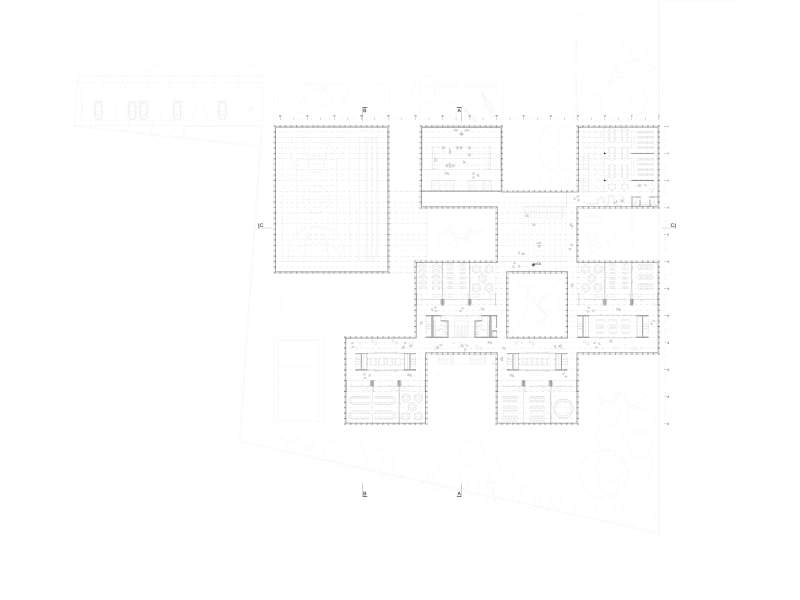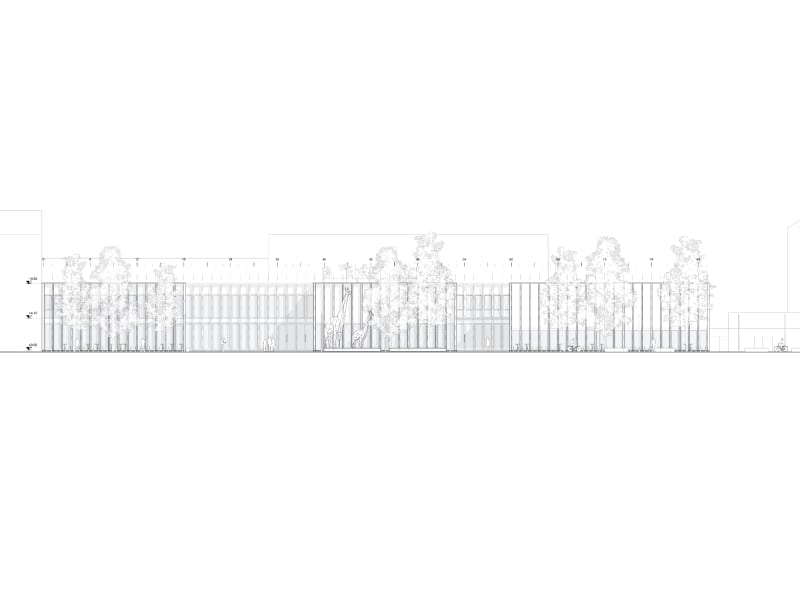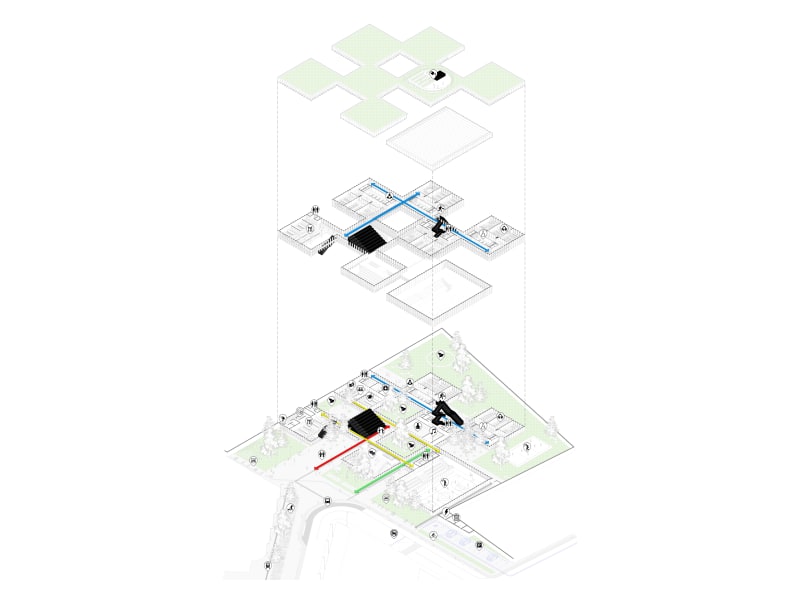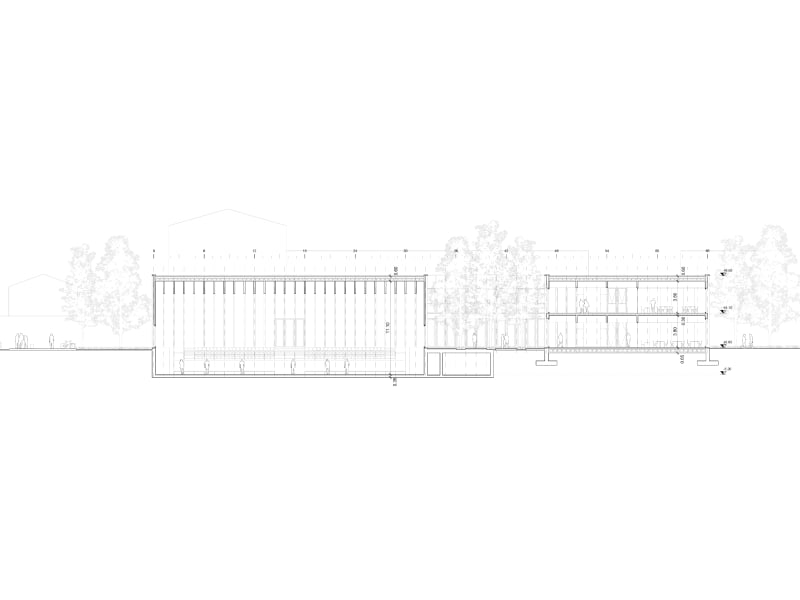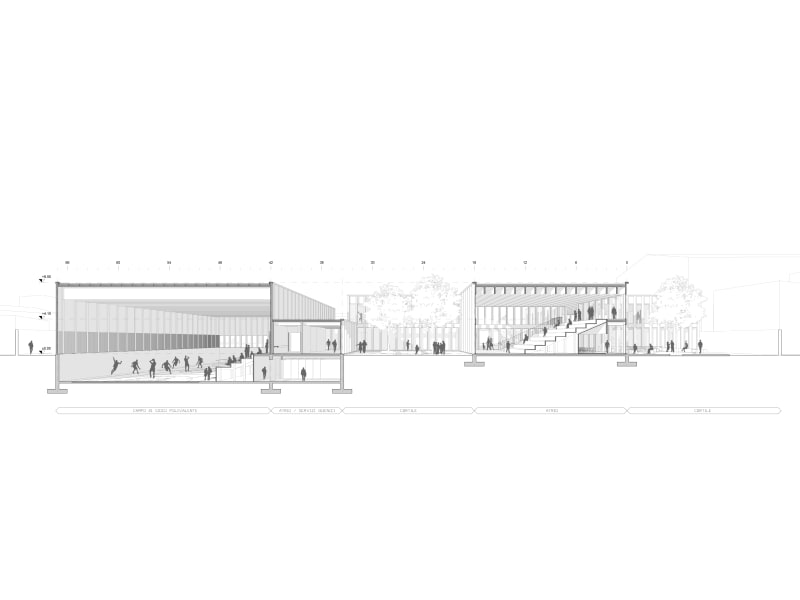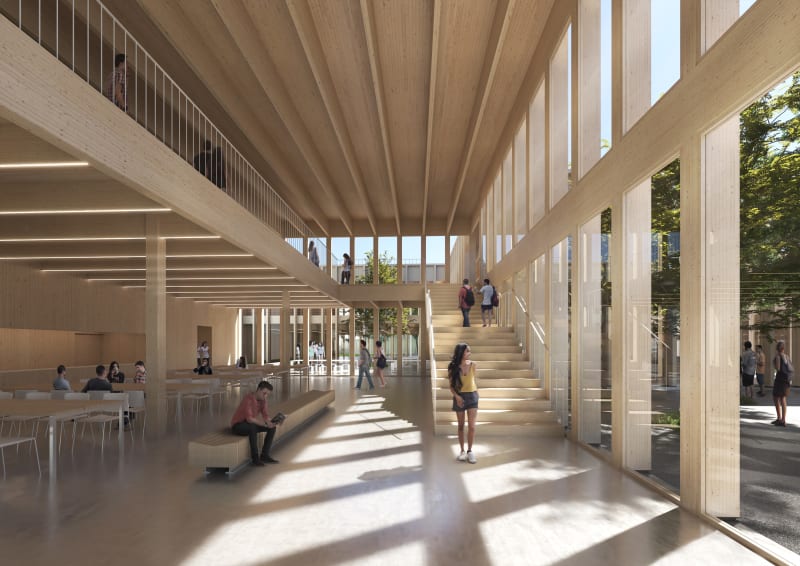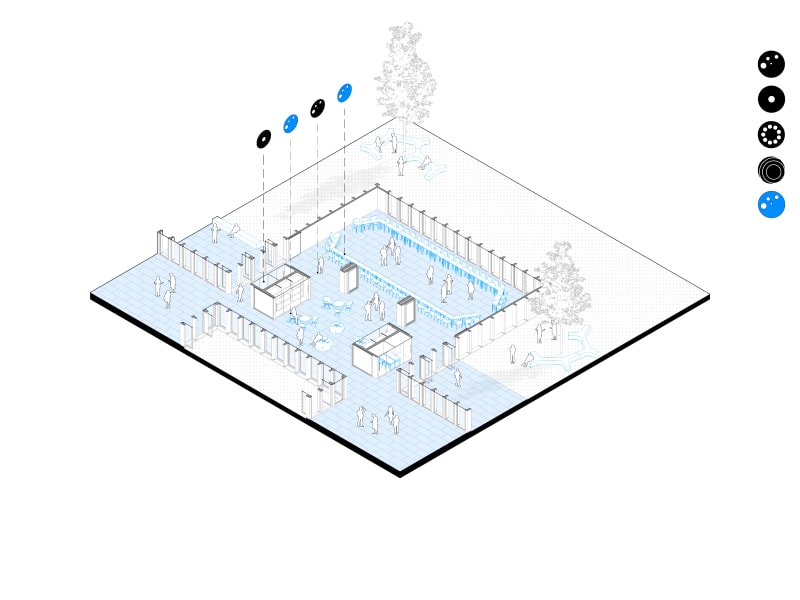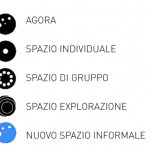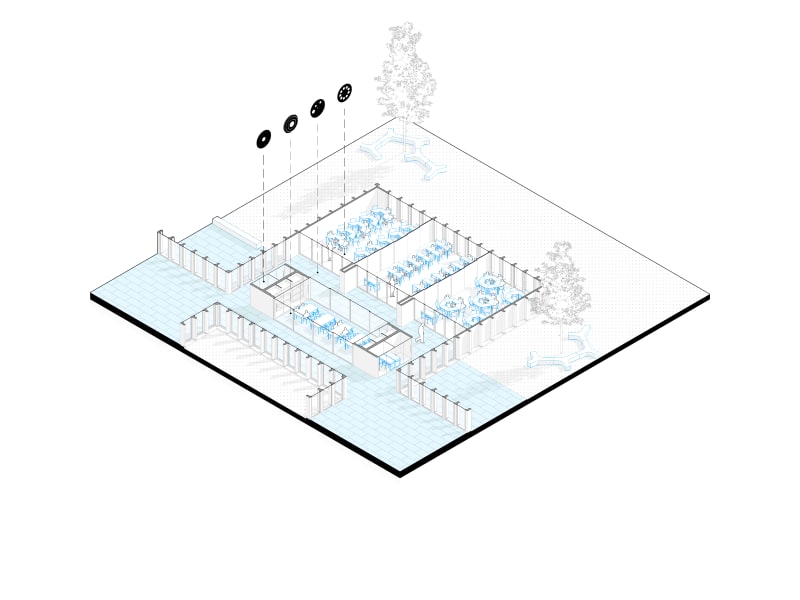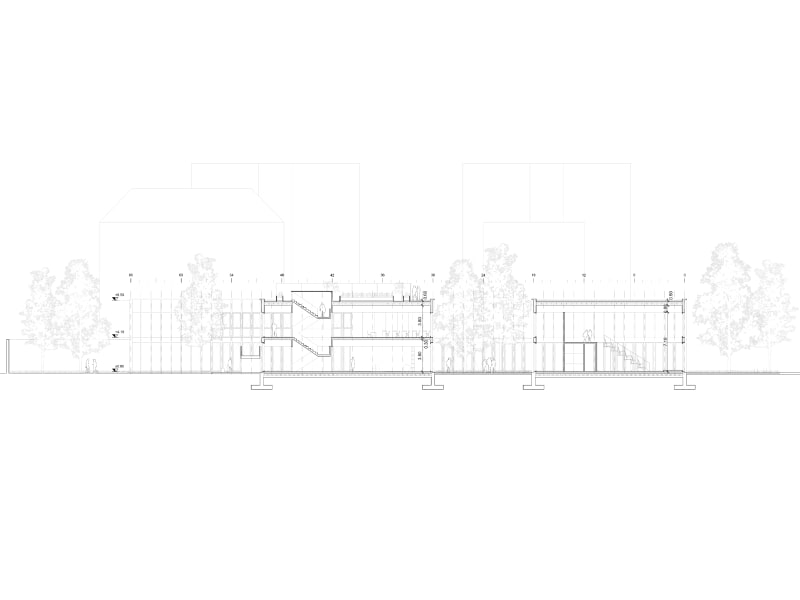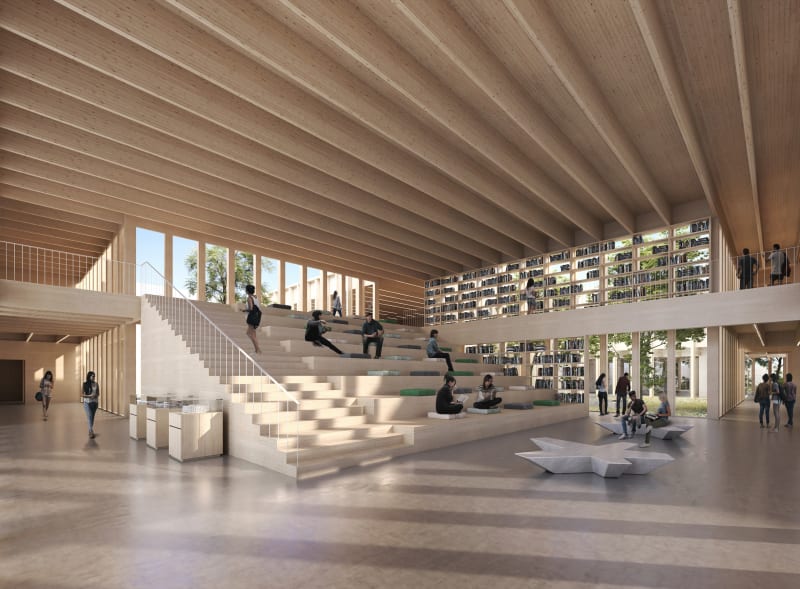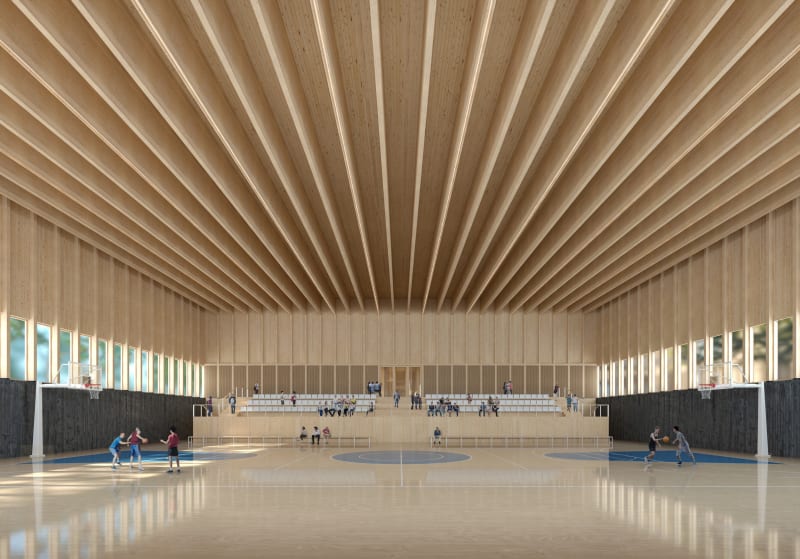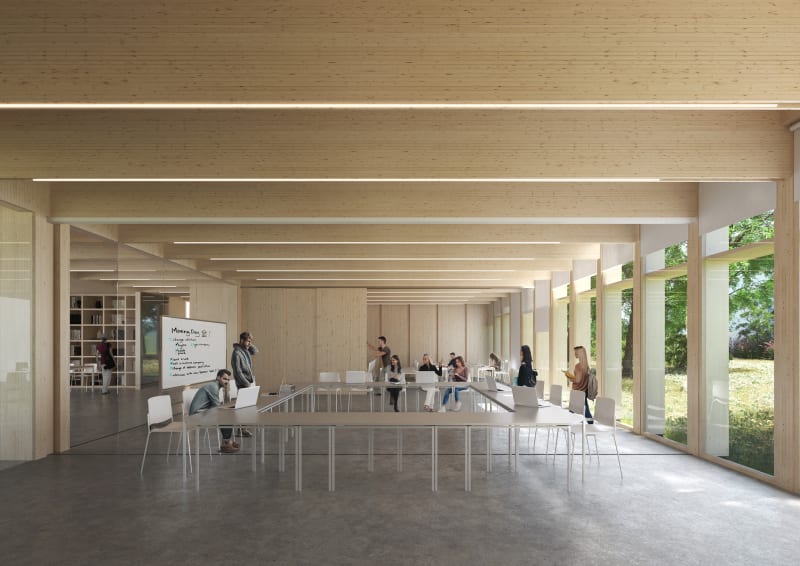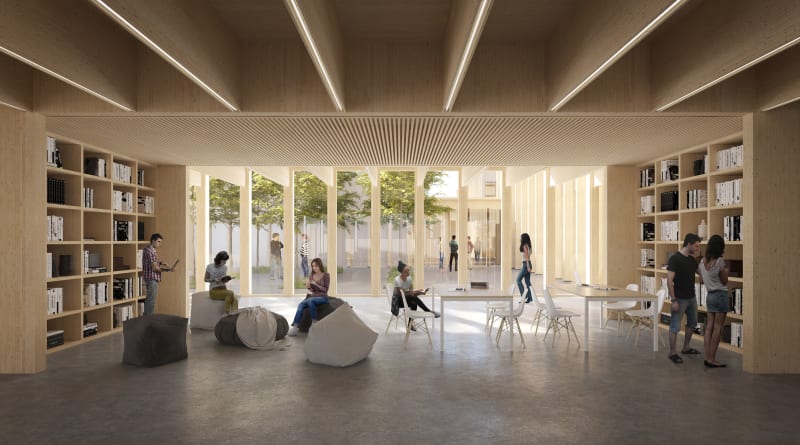Concorso Internazionale Di Progettazione Scuola Pizzigoni
The project for Pizzigoni’s new school inquires into the concept of “terzo insegnante” ( the third teacher), developed by Loris Malaguzzi.
The school’s spaces should be innovative and work as share spaces of learning for teachers, students, and the local community. Spaces that promote learning, inviting the students to experimentation, communication, and investigation.
The proposal inquires over the relationships.
“ Building – Public Space ”
“ Interior Space – Exterior Space ”
Open School
The building for the new Pizzigoni school will be porous, permeable, and transparent, designed to be an attractive element in the urban pattern. An open school as a social center to the local community.
The multiples access, transparency, and programmatic organization plus the possibility of the auditorium to open up to the community reinforce the idea of a permeable building capable of configuring itself as a civic center for social, educational, and cultural activities.
The proposal seeks to dissolve the limits and promote an interior-exterior relationship. A system of patios articulates the different uses and allows the development of outdoor activities by expanding the classroom-workshops towards the outside.
The patios are thus the heart of school activities, stimulating the interaction between activities and people.
Circulations/collective spaces
They are structured forming a checkerboard-shaped in a north-south and east-west direction.
1- In the North-South direction, two circulation axis connects the civic uses with the workshops, classrooms, and administration.
2- In the west-east direction two circulation axis :
• The first, in direct contact with the entrance, connects the civic uses to each other (gym, auditorium, bookstore, and message)
• The second, connect the school uses, classrooms, workshops, and administration.
Material / Structure
The entire structural proposal is solved in wood as a unique material.
The CLT (cross-laminated timber) construction allows high prefabrication of the components with a minimum waste of material; reduced construction times, quick assembly thanks to the lightness of the parts and it´s an excellent anti-seismic and thermo-acoustic material.
A grid of columns and laminated wooden beams constitute the main structure of the building. The rigorous geometric order modulated every 1.20m allow to develop a simple, efficient, fast, and economical construction system.
Why laminated wood?
• Low energy load
• It’s a renewable resource.
• Fully recyclable material.
• High thermal resistance and excellent acoustic behavior
• Meets the requirements of fire regulations.

