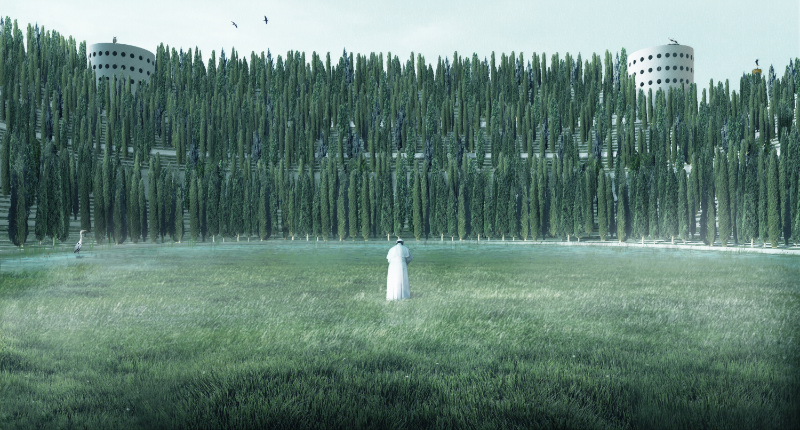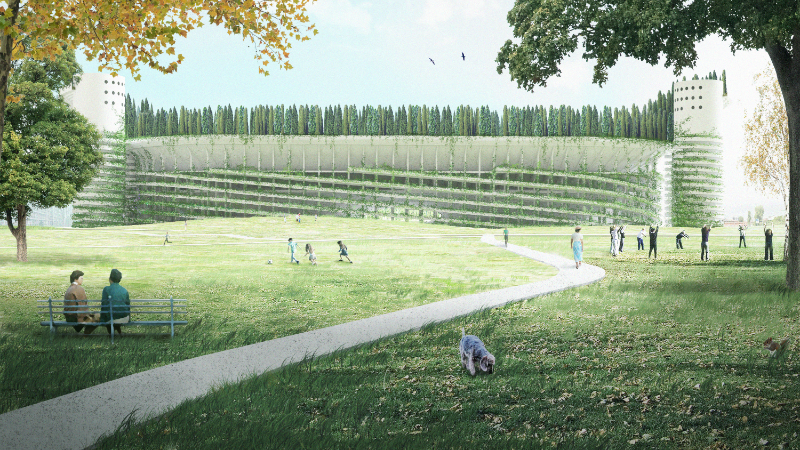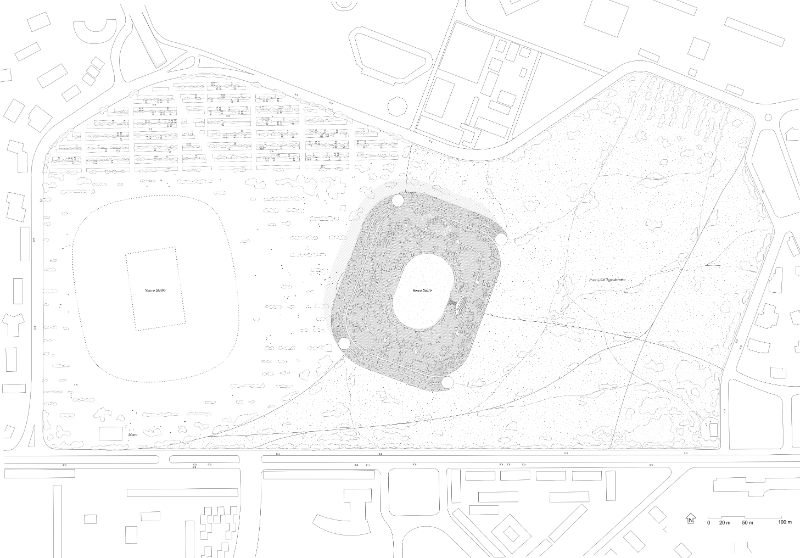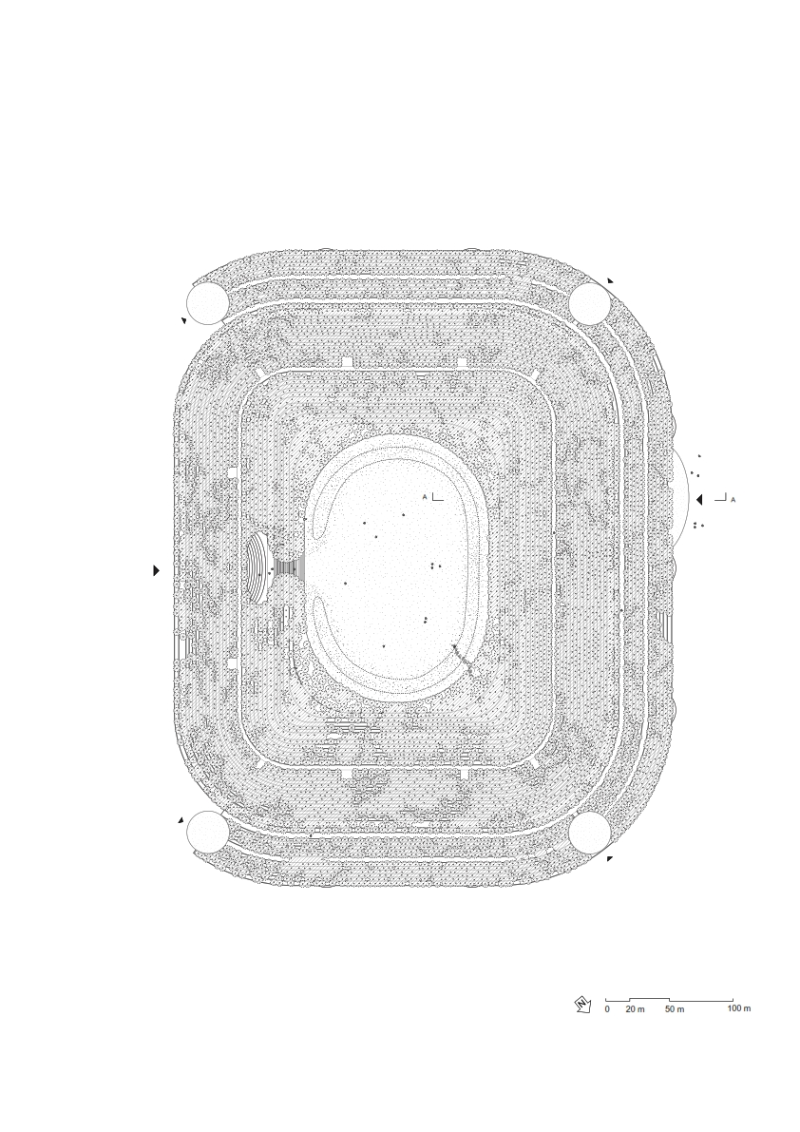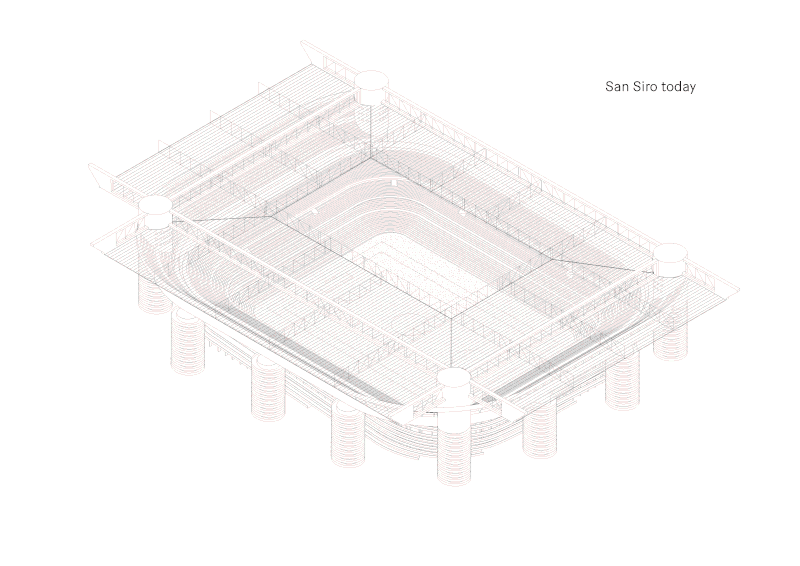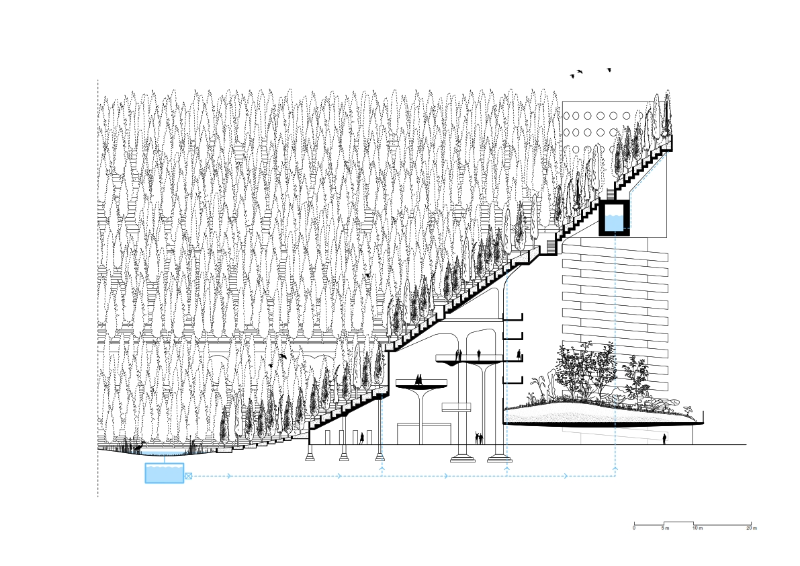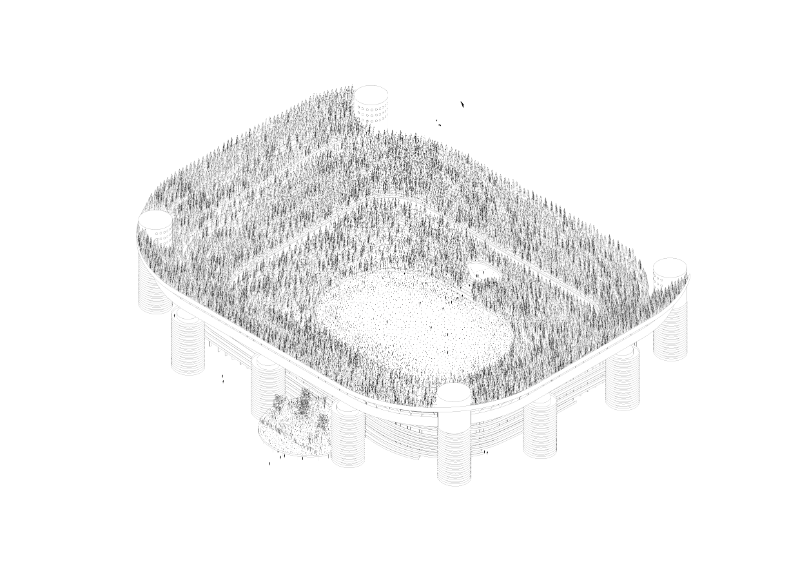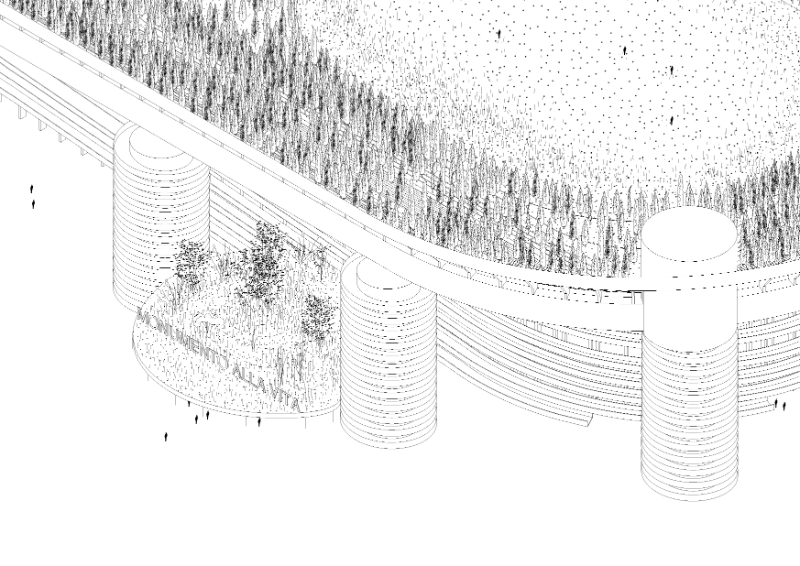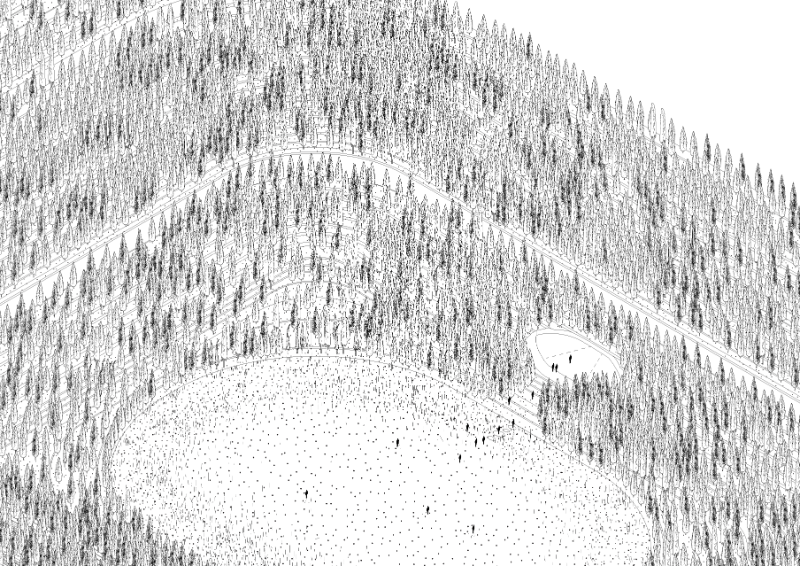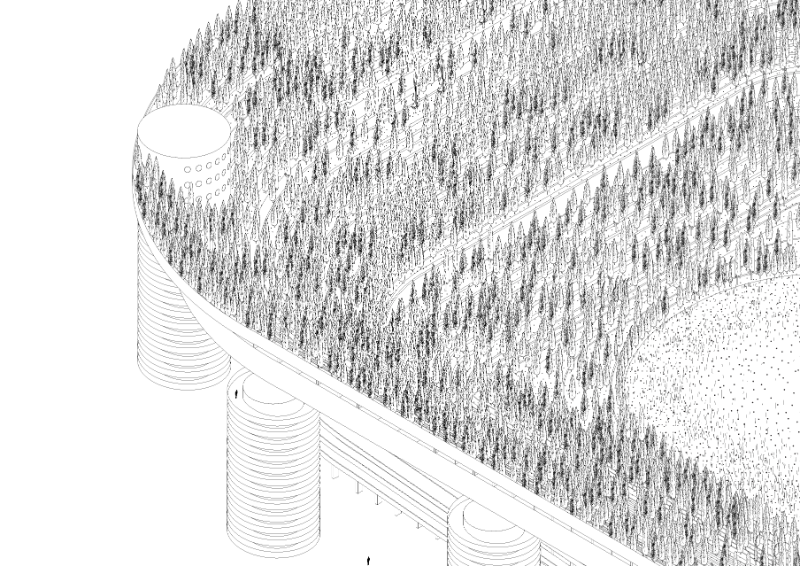The San Siro, officially knows as stadio Giuseppe Meazza, is a football stadium in the suburb area of Milan. One of the most important and largest stadiums in the world, with its almost 80.000 seats. According to an article that appeared on The Times in 2009, SanSiro is the second most beautiful stadium worldwide quoting “The first time you see the Giuseppe Meazza stadium it is impossible not to gasp. Lit up, it looks like a spaceship set down”.
Construction of the stadium started in 1926 in the district of Milan named SanSiro. The idea of Stacchini’s architect was to design a private stadium only for football, without athletics tracks, which characterized Italian stadiums built in that period. The inauguration was on 19 September 1926, when 35,000 spectators saw Inter defeat Milan 6–3. From 1948 to 1955, engineers Armando Ronca and Ferruccio Calzolari developed the project for the second extension of the stadium, which increased the capacity to 60.000 seats and 25.000 standing. The last major renovation for SanSiro, which cost $60 million, was that of 1987-1990, for the 1990 FIFA World Cup. It was decided to modernize the stadium by increasing its capacity to 85,000 spectators and building a cover.
Today AC Milan and Inter-Milan have launched their bid to knock down the SanSiro and build a new 60,000-capacity home on the same site. The municipality has been divided over the project and requested the opinion of Italy’s heritage authorities. According to the report, recently released, “The property named ‘Giuseppe Meazza Stadium (SanSiro) has no cultural interest and as such it is excluded from the protection provisions”. Although approval from Italy’s heritage body is not the final decision, it could be an important step towards the complete demolition of the stadium.
Hence the idea of transforming the SanSiro stadium in a place of commemoration in memory of the victims of COVID-19’. Almost 130.000 people have lost their life in Italy during the last months during the coronavirus pandemic and Milan city has been one of the main epicenters. The proposal foresees the transformation of the tribune in green terraces and thousands of Cupressus Sempervirens (also knows as Italian Cypress) will be planted along the new retaining walls. The cypress is a common ornamental tree cultivated for millennia throughout the whole Mediterranean region. The dark green vertical shape of these trees is a highly characteristic signature of cemeteries and sacred spaces, like a symbol of immortality, emblem of life after death. The intricate and thick crown of this tree provides habitat for many birds, dormice, squirrels, lizards, and many other animals.
The project proposes also the complete demolition of the roof in order to allow daily light and rainfalls to hit the ground. New programs will be placed underneath the tribune: a museum, a research center, ateliers for students and researchers. At the bottom of the tribunes, a new concave shape of the ground pitch will allow the possibility to collect rainwater creating water zones (wadi). The water will be collected in underground tanks and reused for irrigation and cleaning purposes. In case of heavy rainfall, the wadi area will flood supporting the biodiversity of different species of flora and fauna.

