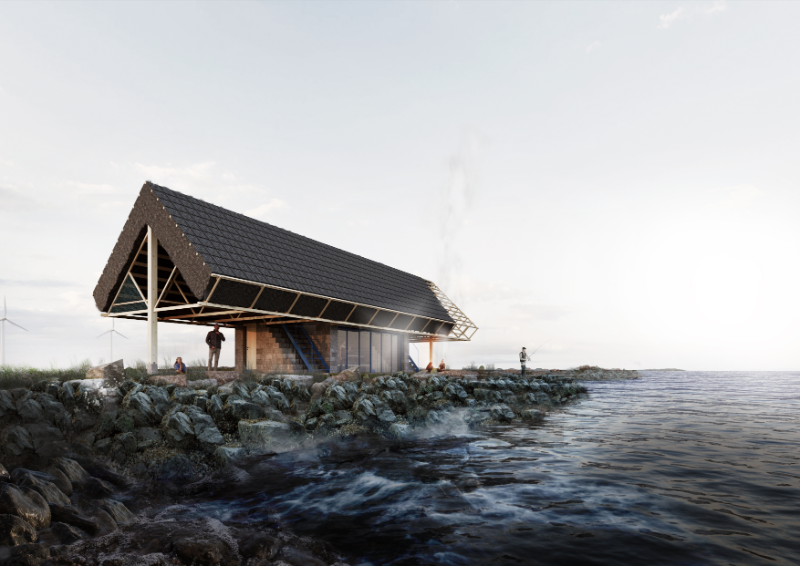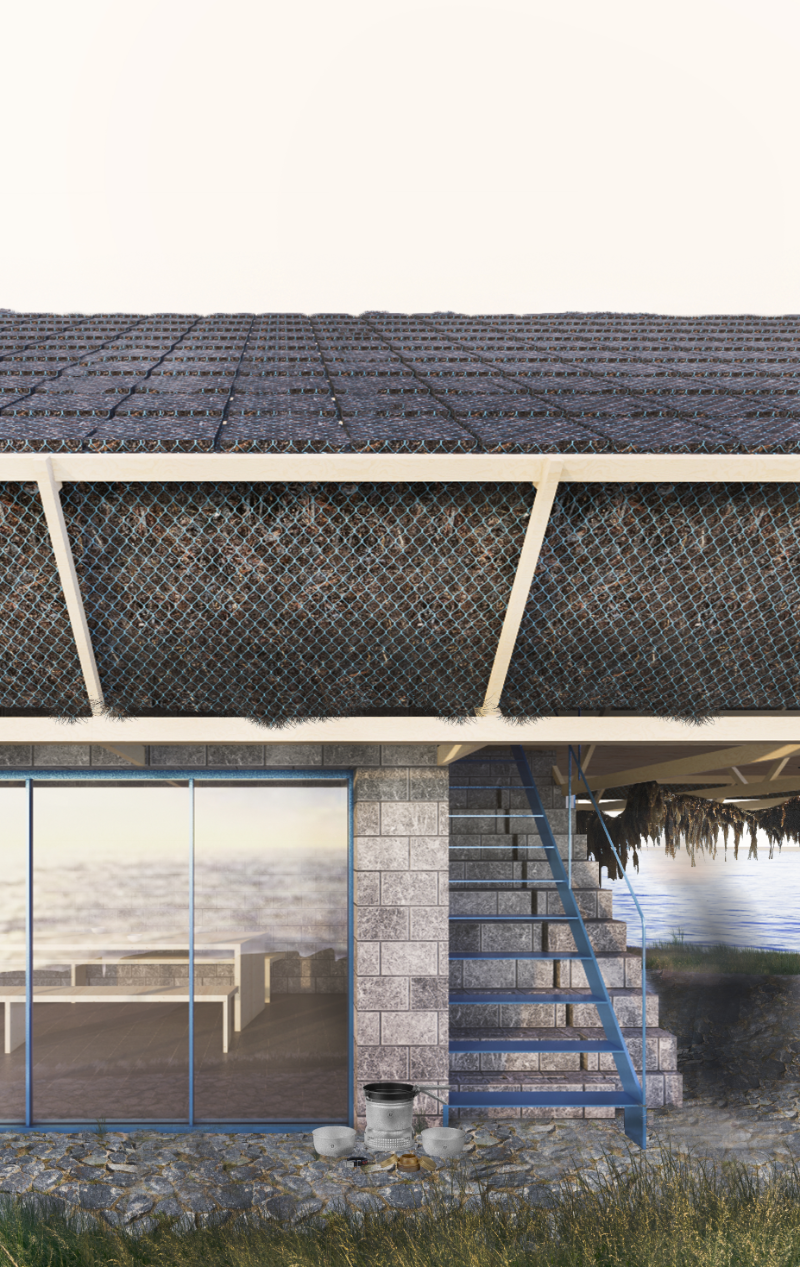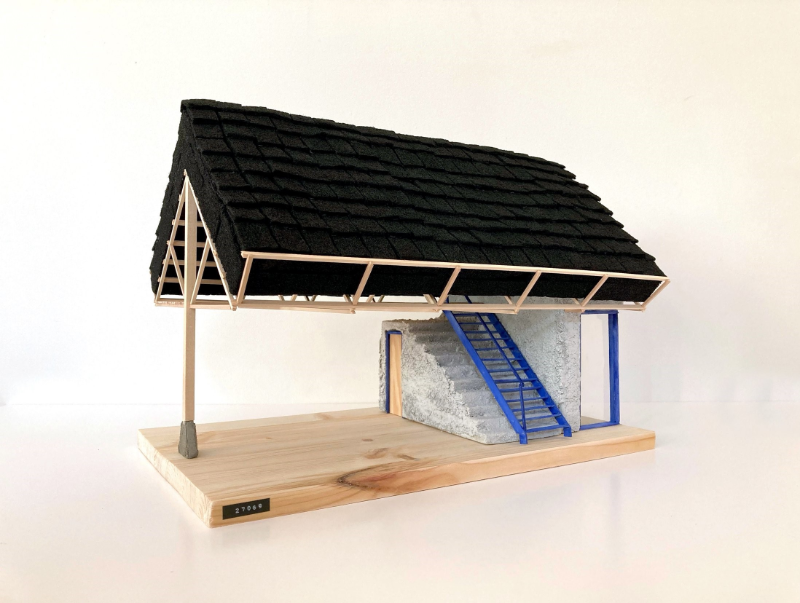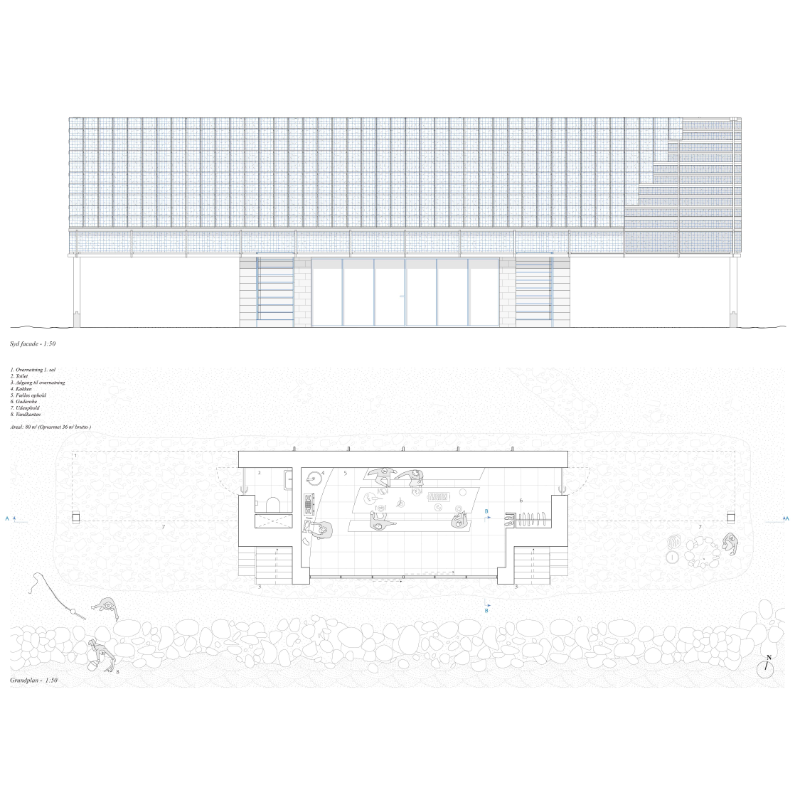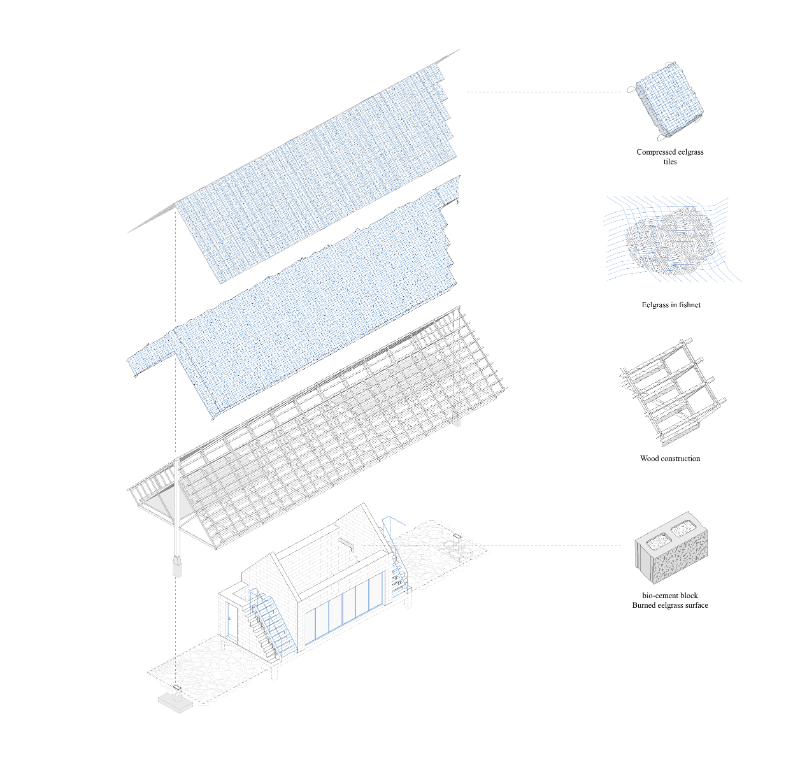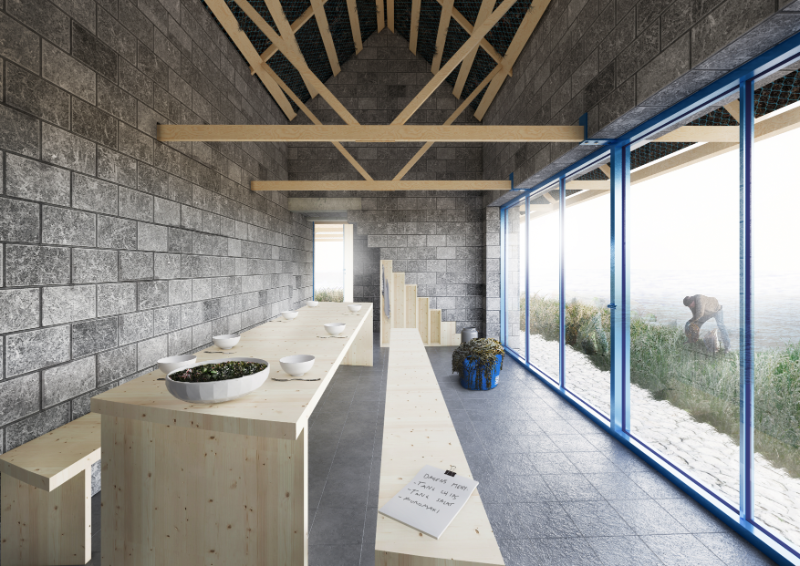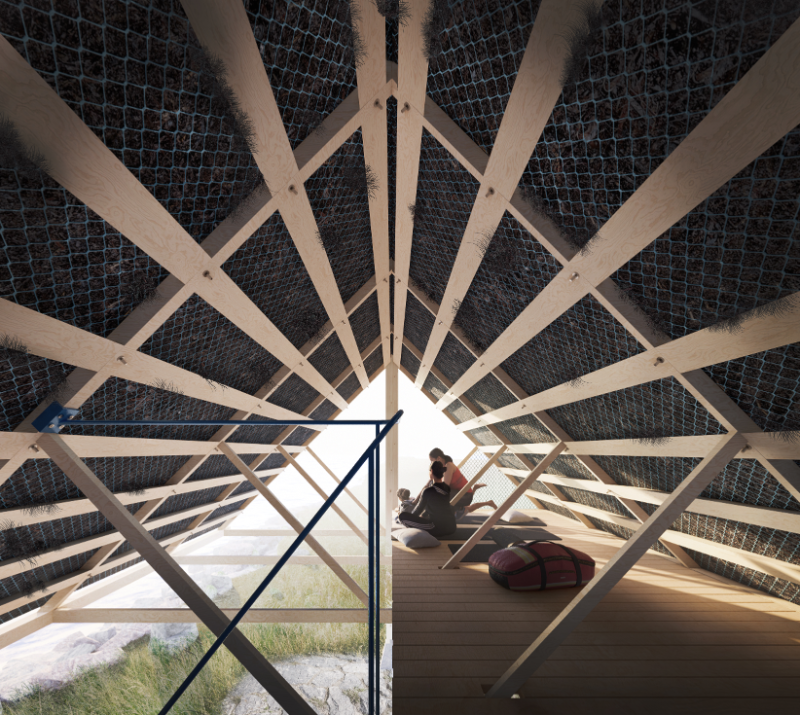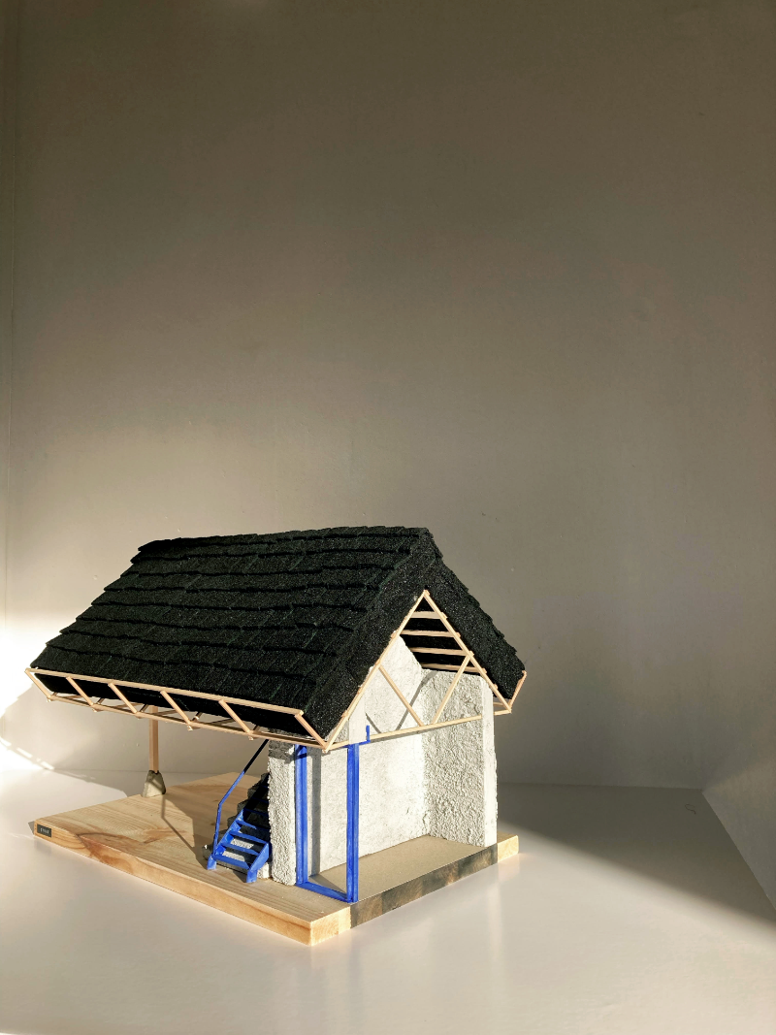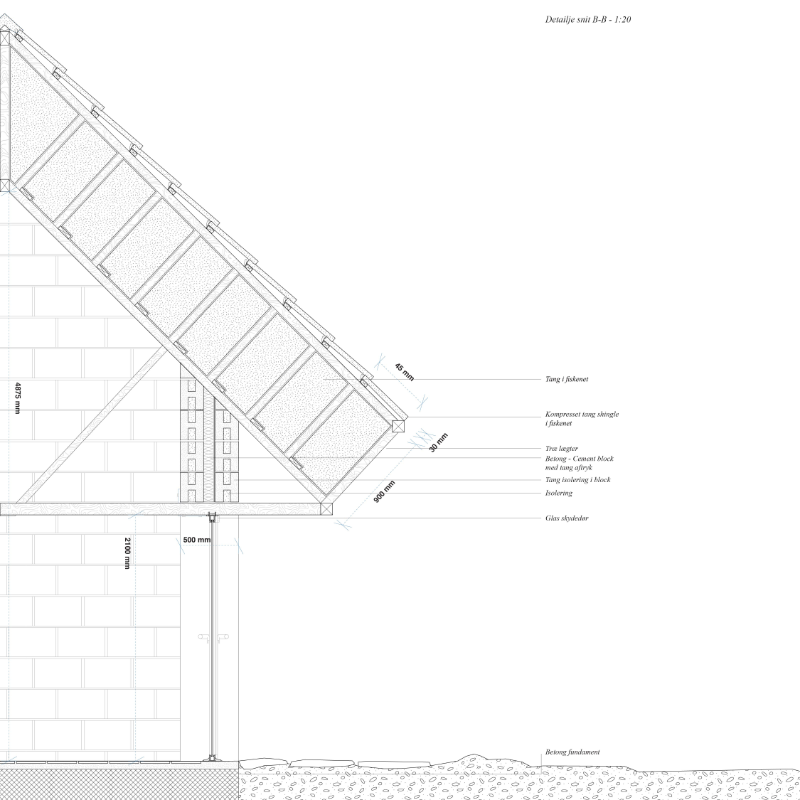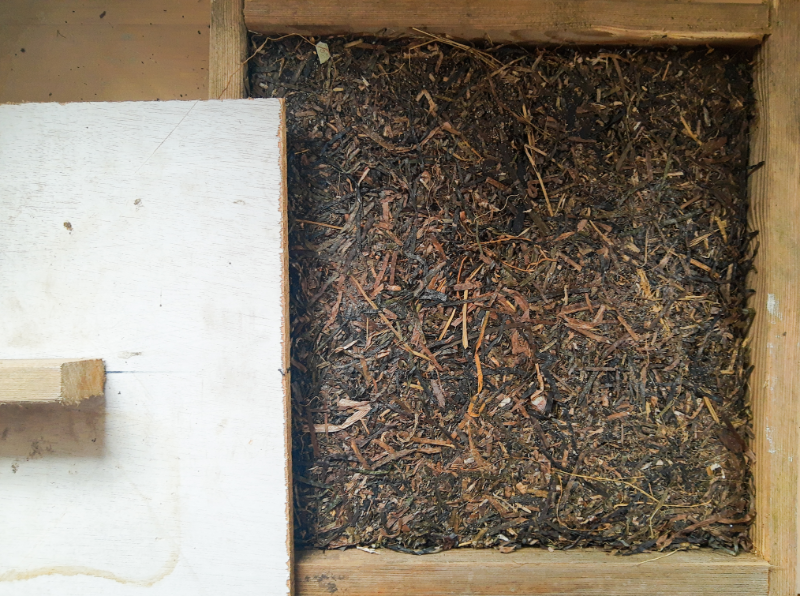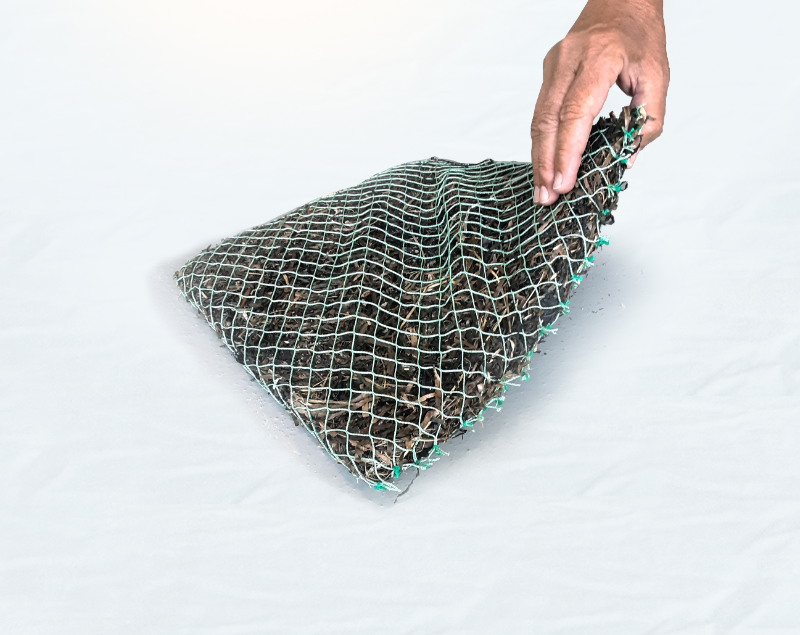This project was awarded second prize at the annual competition held by the Halldor Gunnlogssen Fund. The competition sought proposals that offered a new perspective on building with organic materials on a large, vacant site that was originally intended for use as a leisure boat harbor, but was never utilized. The jury noted that the project won the prize because of its unique, consistent, and distinctive architectural approach, which combines a
dedicated and responsible approach to the materials used in construction with a strong desire and ability to design with consistency and coherence.
The proposal is based on seaweed, specifically eelgrass, which surrounds Prøvestenen. The suggestion is a house designed based on experiments with seaweed in a 1:1 scale and with a philosophy rooted in degrowth – that is, using the surroundings as a driving force and trying new ways of thinking about construction and its use. This can be understood both materially and as a more in-depth theme about how we want to grow as humans.
The experiments are based on the handling and treatment of seaweed inspired by the surrounding circumstances such as industry, cozy allotment houses, and raw nature, especially at the waterfront. The treatment process of seaweed is viewed at different levels, from completely raw collection and use to more industrial processes. For example, the roof is attached to a wooden structure and a fishing net, covered with compressed shingles made of
eelgrass, while the building blocks are a mixture of concrete and cement, cast on the texture of the seaweed, which is then burned away. This results in a house with a new kind of indoor climate that plays on, for example, scent and tactility, which already exist in the surrounding landscape. The house is located at the end of Prøvestenen and instead of physically interacting with the landscape as a whole, the building marks the site by embedding it in the
character of the building.
The house is an open structure, and with its heavy and stereotomic expression of the thick seaweed, it hovers at the end of Prøvestenen. In the middle, under the roof, is a small but usable living space with a kitchen and dining area. The outdoor area is intended to be the focal point of the building, which is why covered accommodation and seating are prioritized under the roof, as well as toilet access from outside. Perhaps the place can be used to further explore seaweed as a building material, or something completely different, such as exciting dishes that can be shared with each other.
The building questions the trends we see in the world, and where growth often puts a stop to our otherwise great desire to save the world. Sustainability can and should be viewed by reading graphs, but must also be seen with more than just a technocratic perspective. This is precisely demonstrated in the building’s way of encapsulating seaweed as a building material, but also as a gathering point to learn more about it – in other words, tasting seaweed as a raw
material to understand it in a larger perspective

