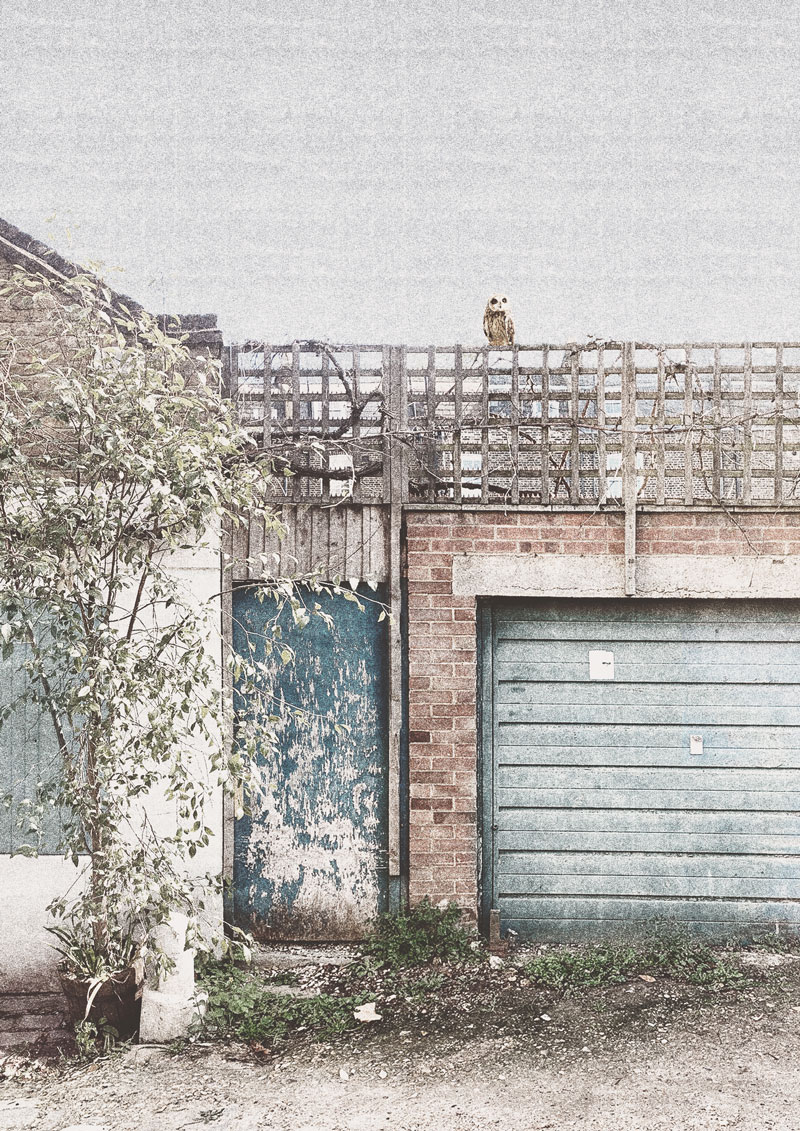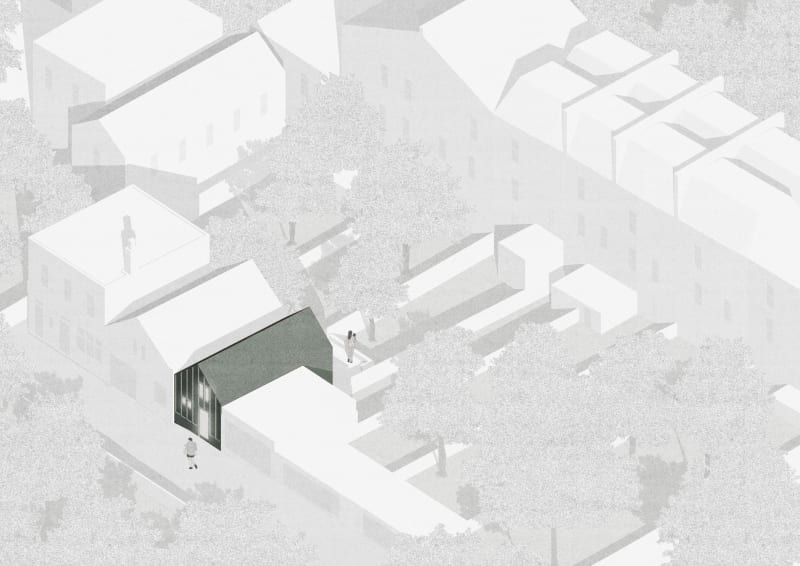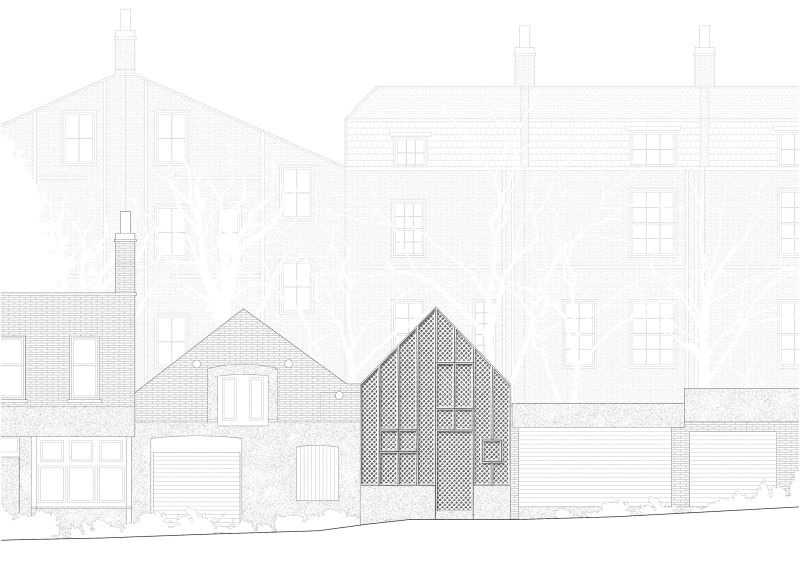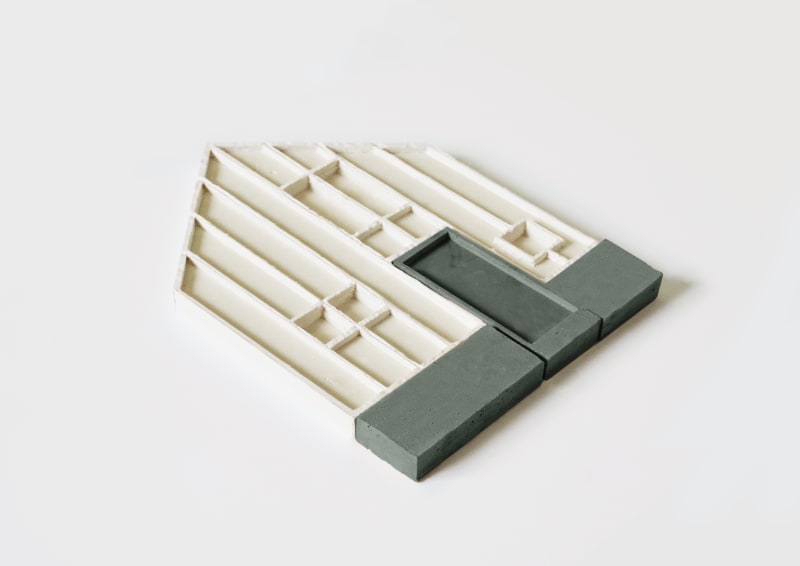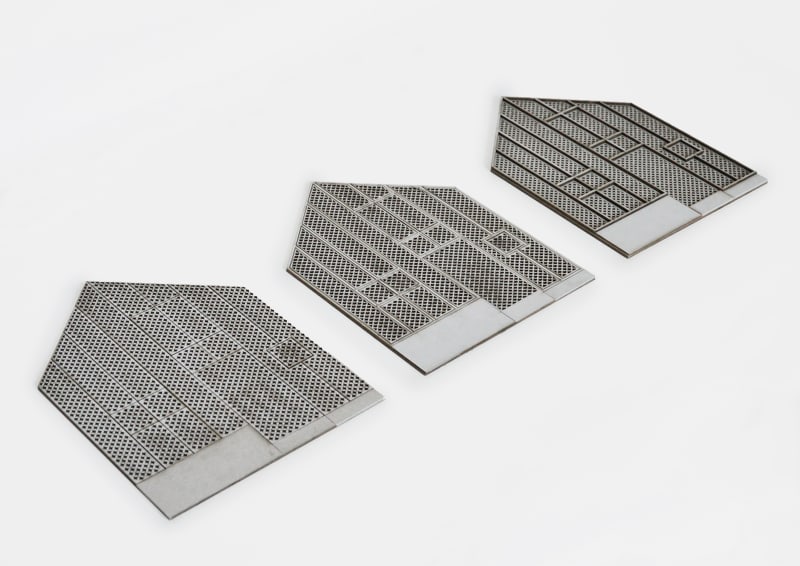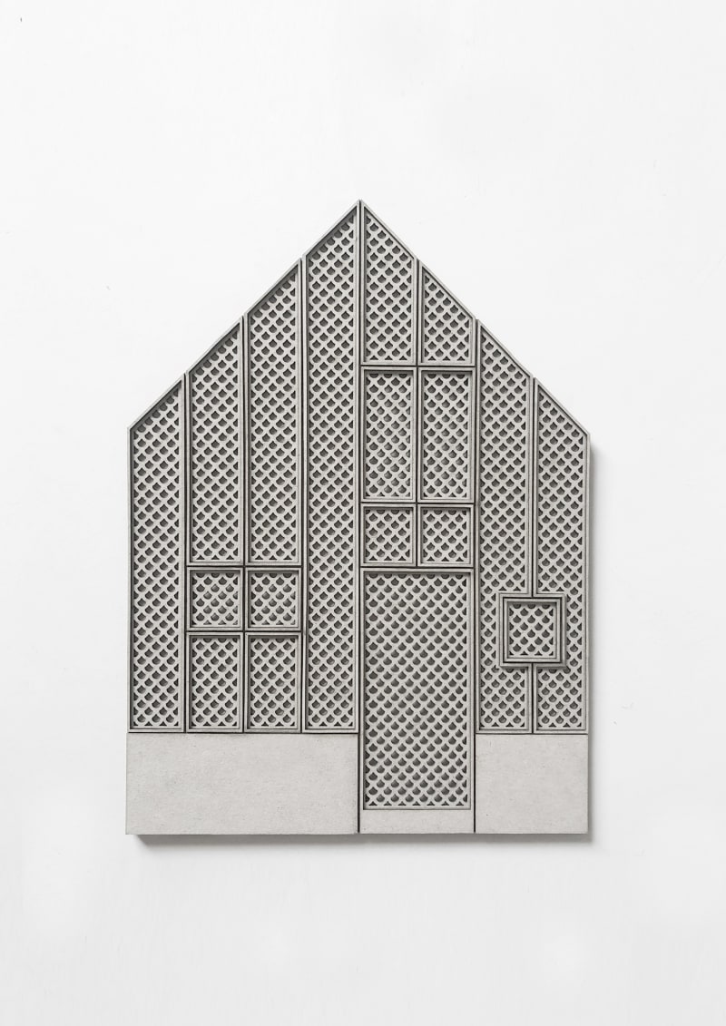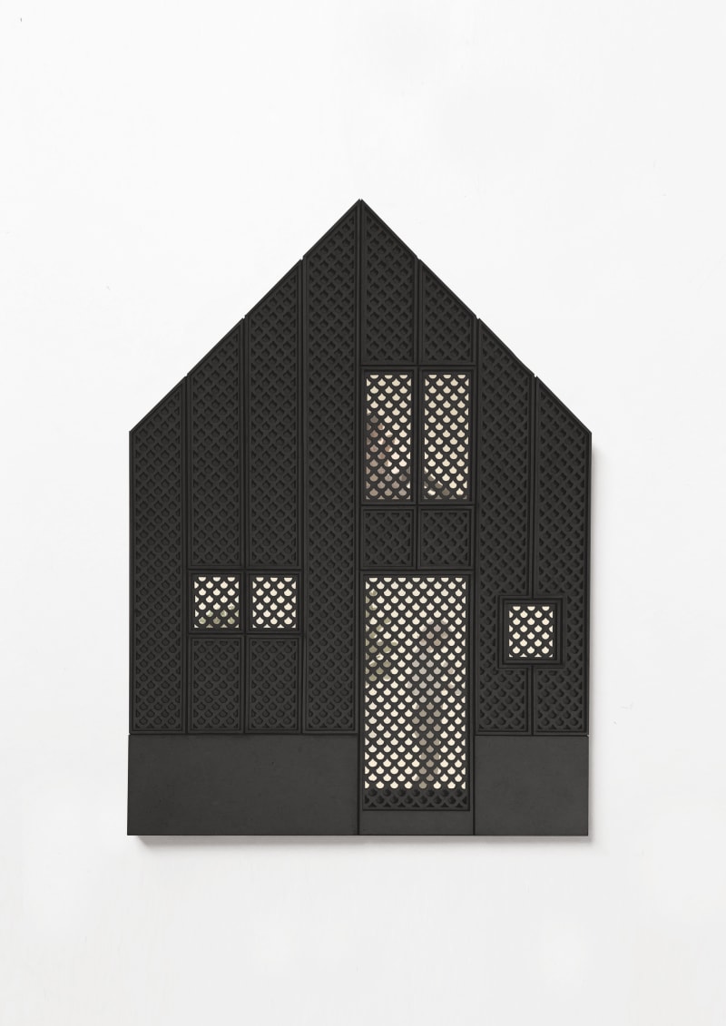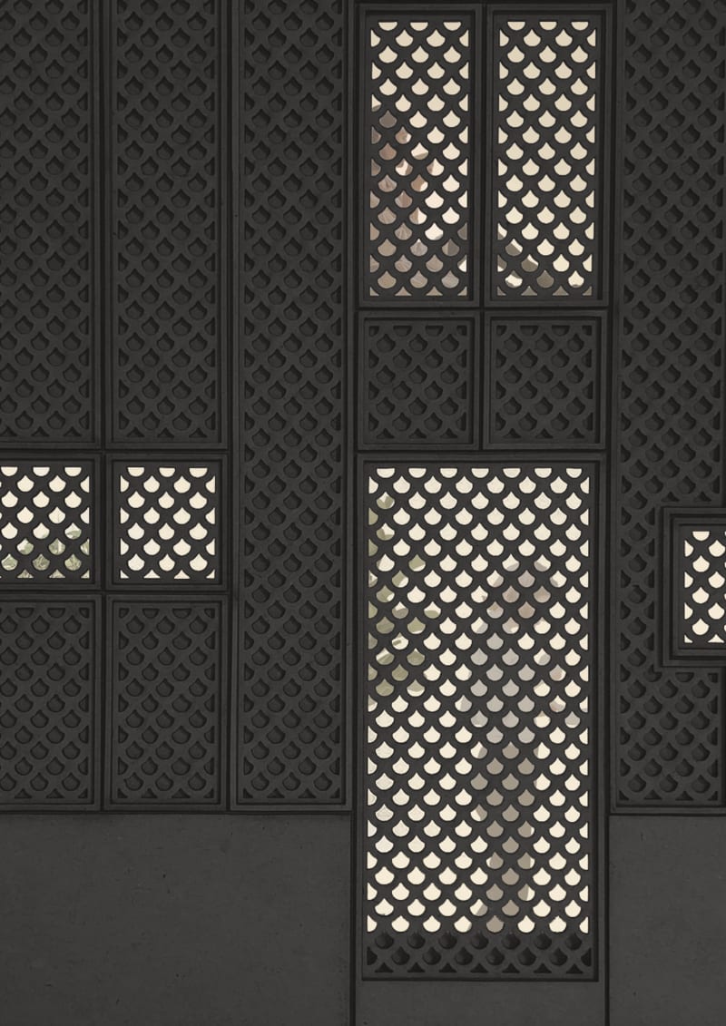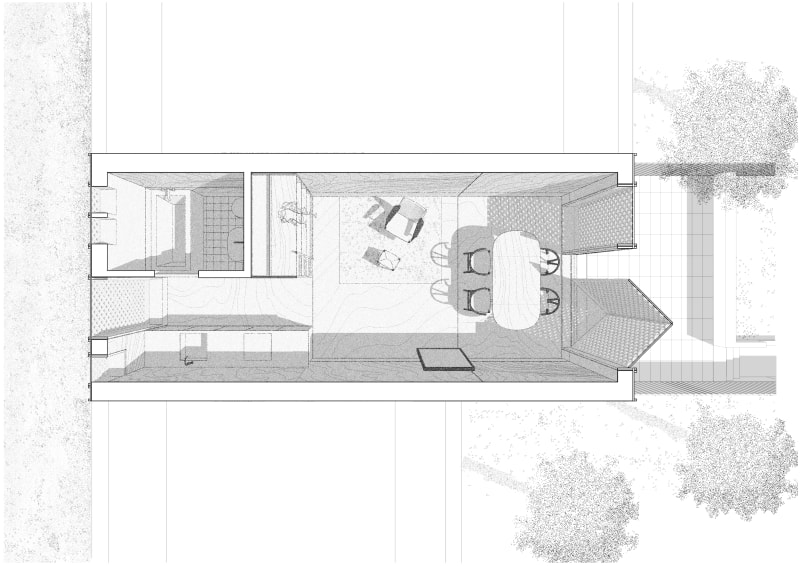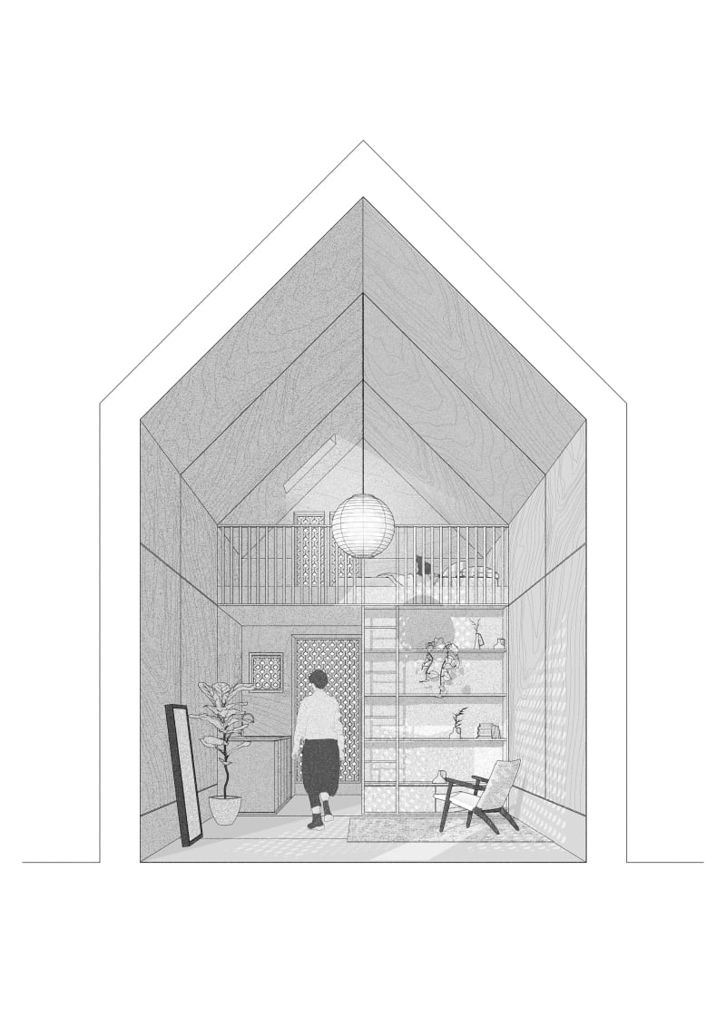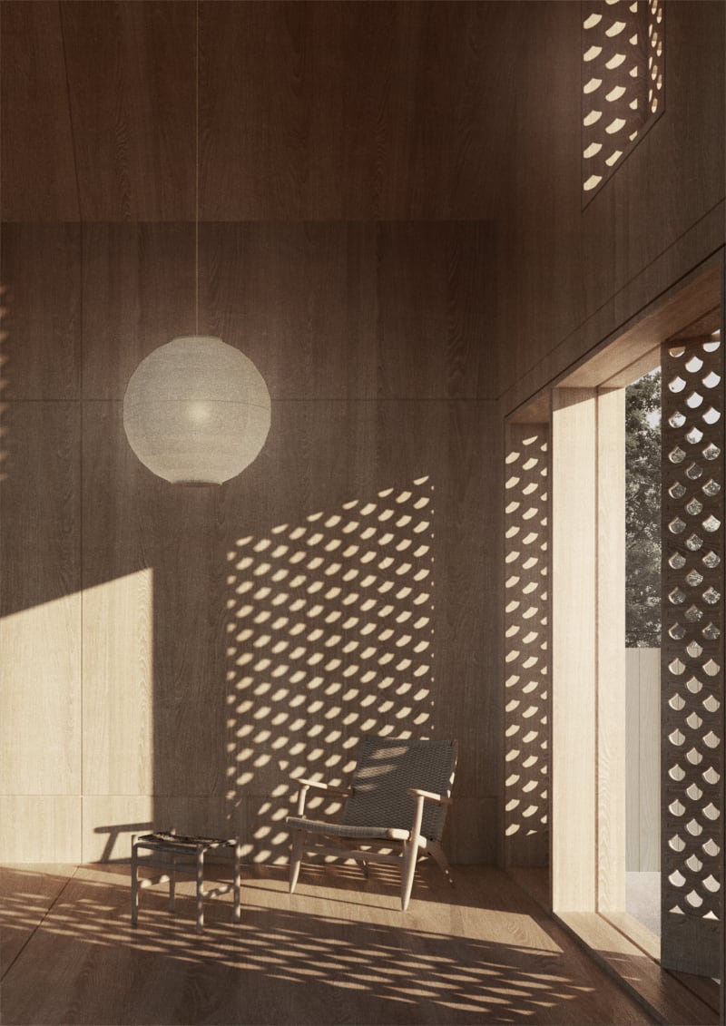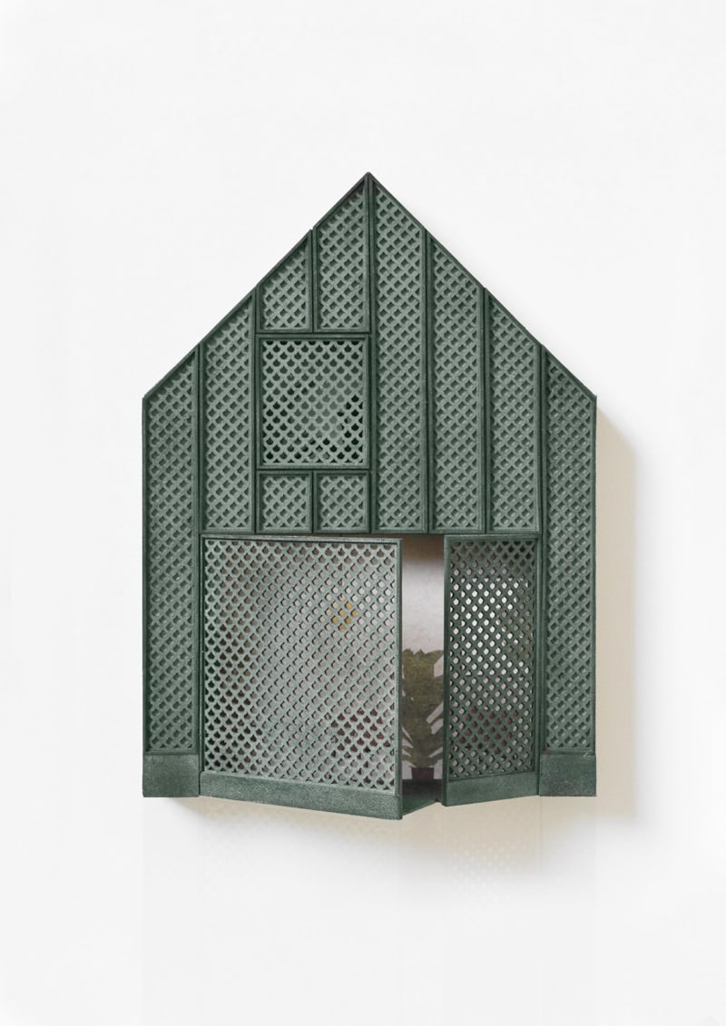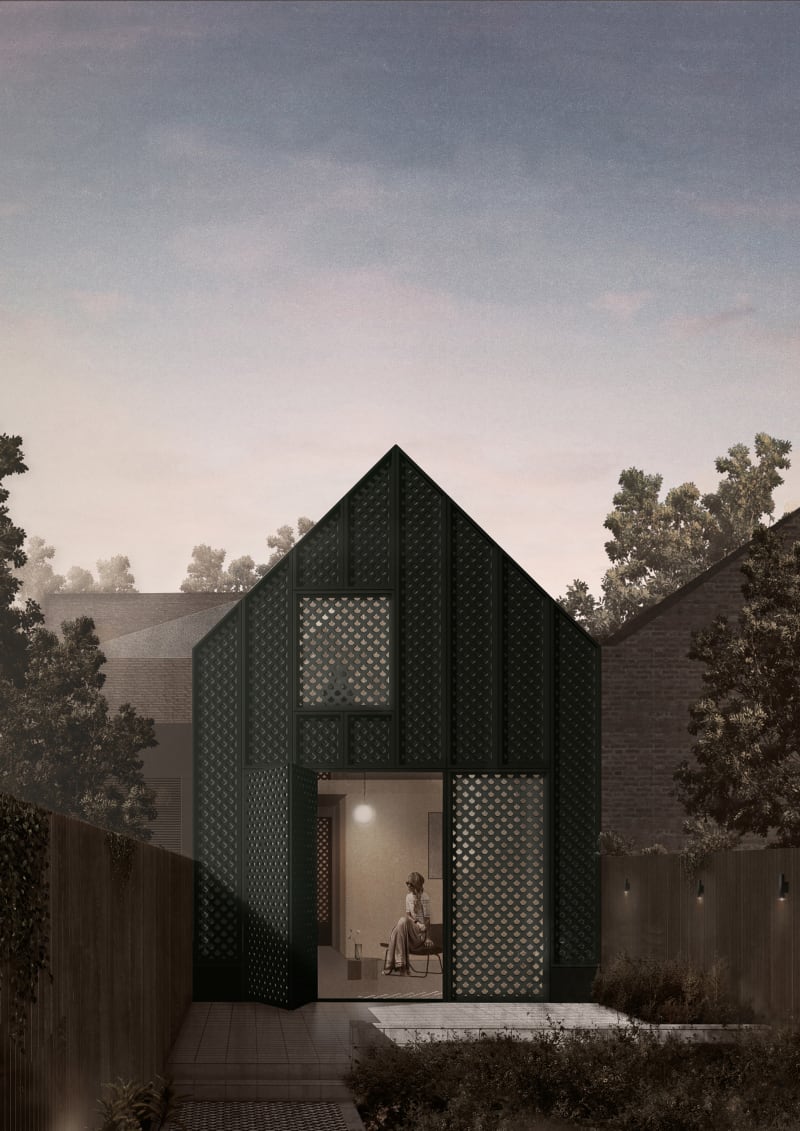The project is located in a leafy mews in the Camberwell Grove Conservation Area in South London. Over the recent years, the mews has been developed and is now characterised by a patchwork of buildings, leaving opportunities for many styles and architectural approaches to arise. The key driver is to create a building that sits comfortably within the context without resorting to a pastiche expression of the mews vernacular.
The site is currently occupied by a vacant single storey garage at the end of the garden of a Grade II Georgian terraced house. It is flanked by a 2 storey residential building with a pitched roof and a single storey garage plot. In replacing the existing garage the scheme seeks to contribute to the emerging street pattern of domestic frontages along the mews.
In the immediate surrounding provisional garden structures such as trellises and fences can be found. They typically sit on top of brickwork walls and screen the properties behind from views and have been overgrown by climbing plants over time.
The proposal is of a simple shape that picks up on the pitched roof of its neighbour. The house will be used as a guesthouse for the main building providing additional space for extended family members and guests. Timber has been chosen as the main material and can be found across the mews, in shutters and doors, panels and windows frames. The design intends to translate existing traditional features and materiality seeking to make a positive contribution to the overall appearance of the mews.
The facade design has been explored by using different physical model techniques. The composition of the elevation facing the mews has been studied using a hand-cast pigmented plaster model that represents an articulated body and a low rise plinth.
The facade consists of vertically orientated timber-framed panels of equal width resting on a precast plinth. Framed openings have been inserted in an irregular manner in accordance with the functions behind. The garden facade shares the same language as the mews facade but features large openings towards the shared garden.
Inspired by the trellis structures found in the surroundings the facade design proposes the use of a perforated timber screen with a regular pattern to provide privacy whilst drawing in daylight. Different patterns have been tested using layered cardboard models to demonstrate the appearance of the building during the day but also at night time when the facade is animated by the light from inside shining through the perforation.
On the inside, a double-height flexible living space is orientated towards the shared garden and the main house, whilst a kitchenette and a bathroom are located towards the mews.
A small gallery space that can be used as a sleeping platform sits above the kitchen and bathroom area. When the large shutters on the ground floor facing the garden are closed the space appears intimate and plays with light and shadow using the perforated facade. Once the shutters are folded back the perception of the space changes allowing views across the garden and the main house.

