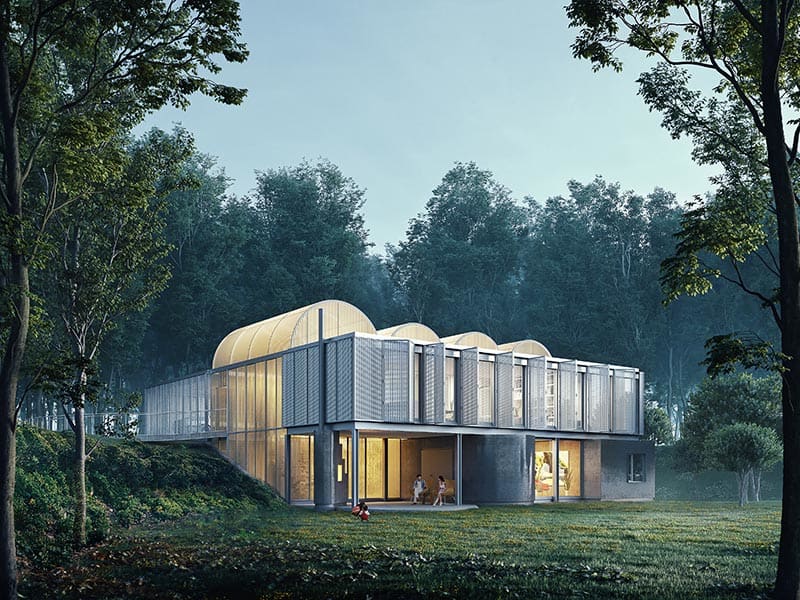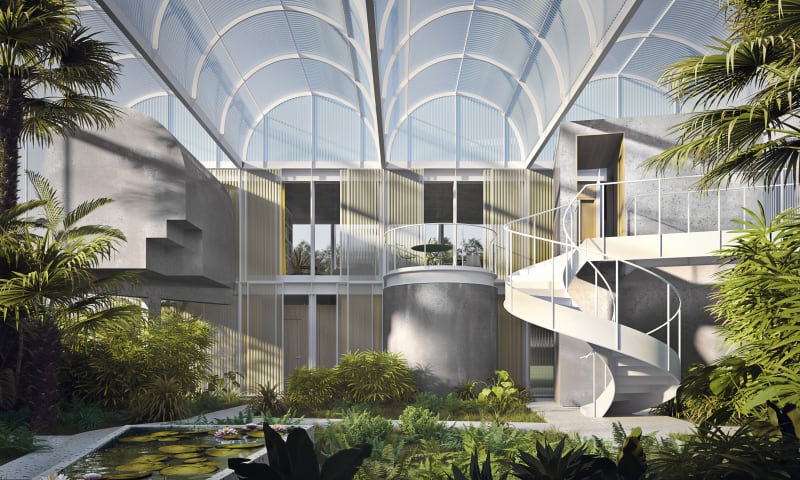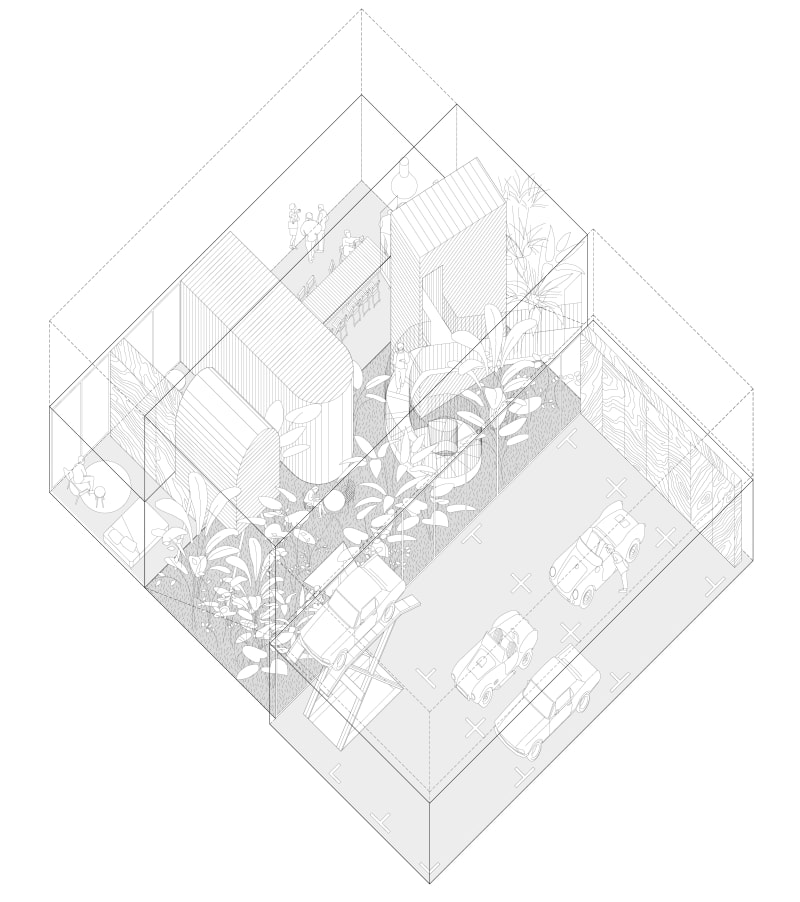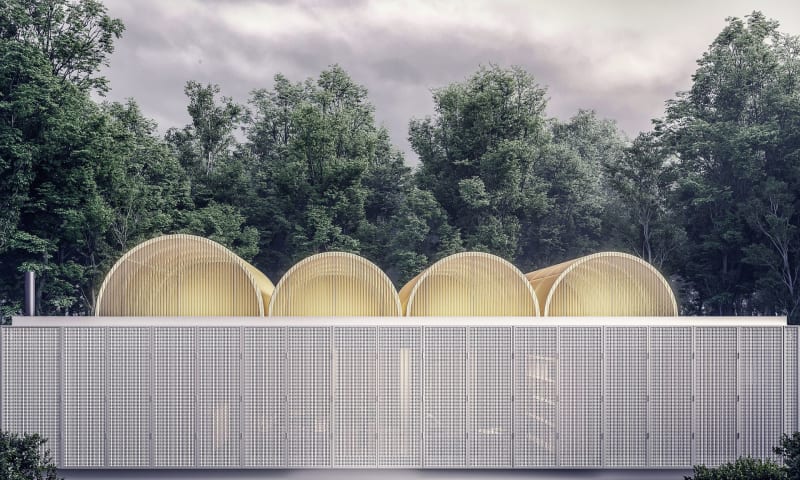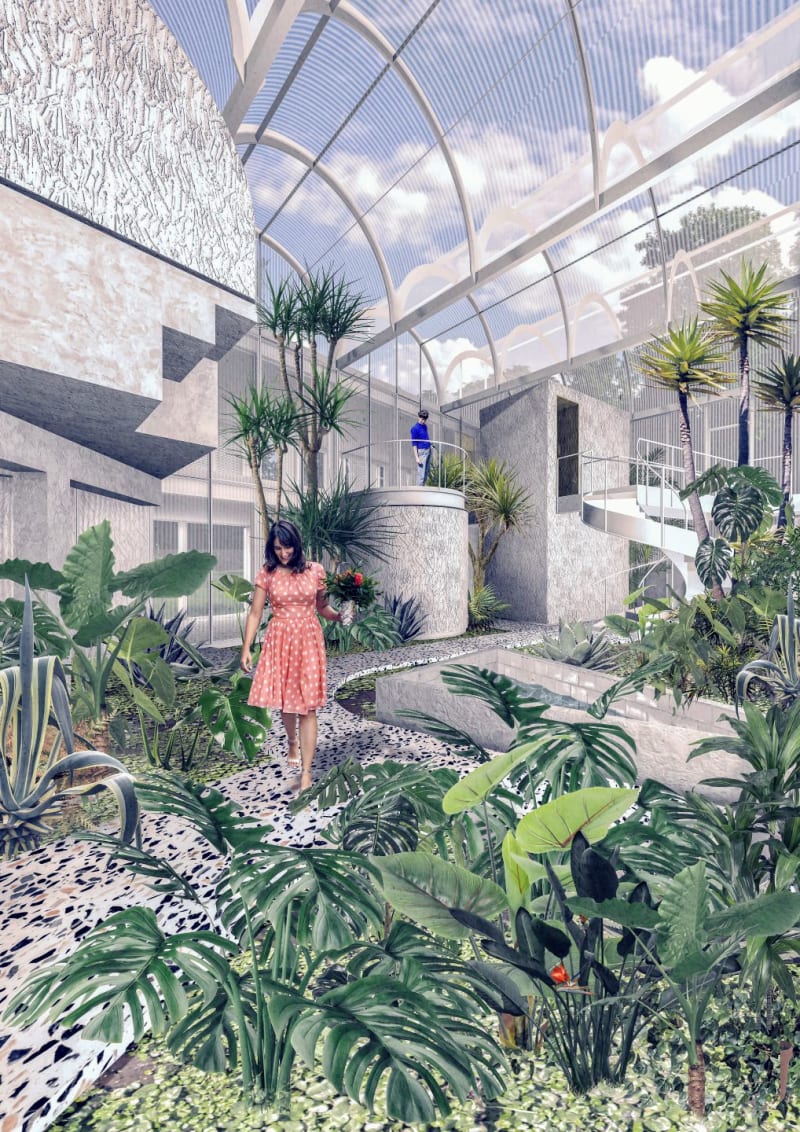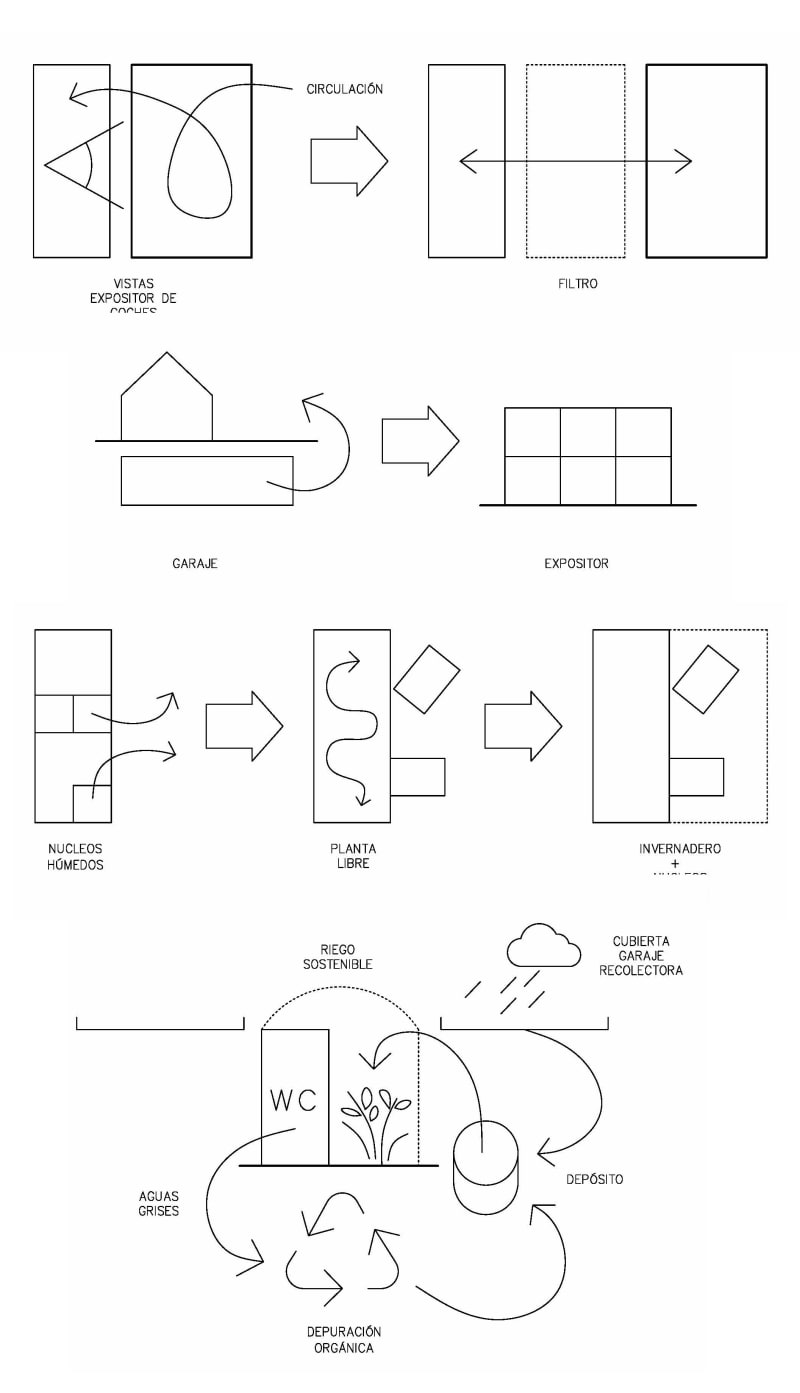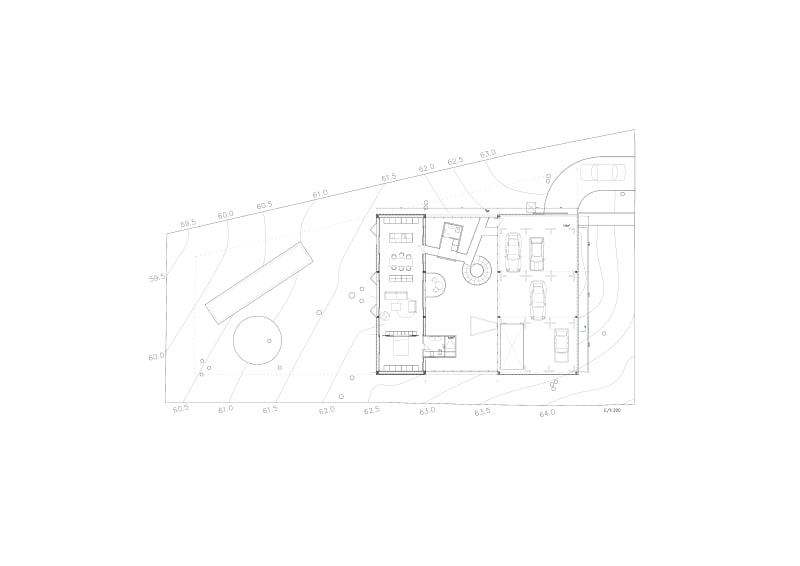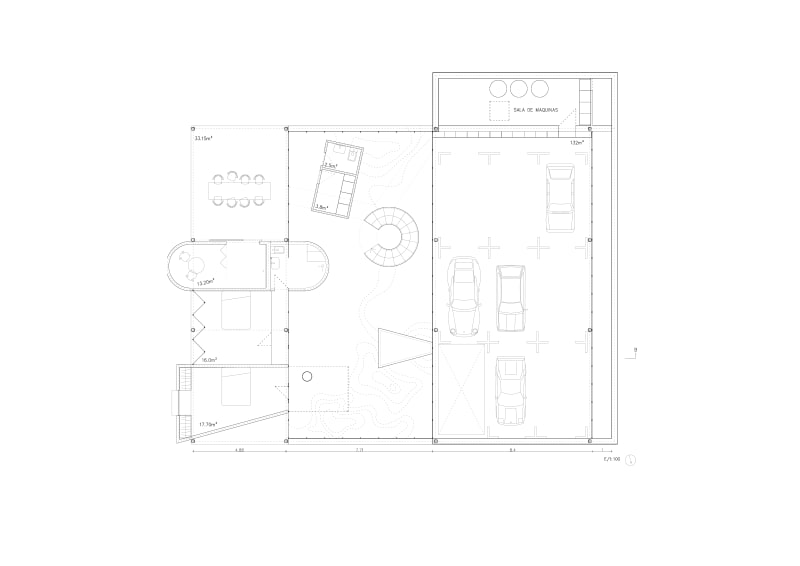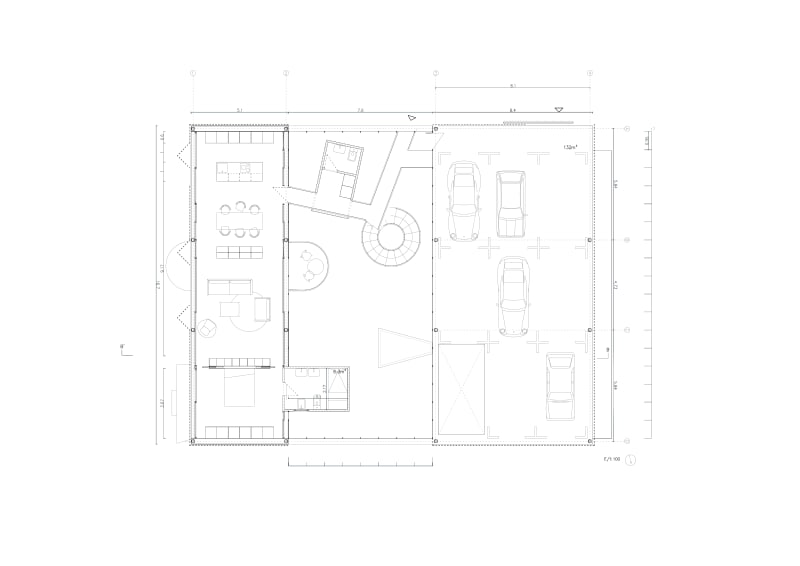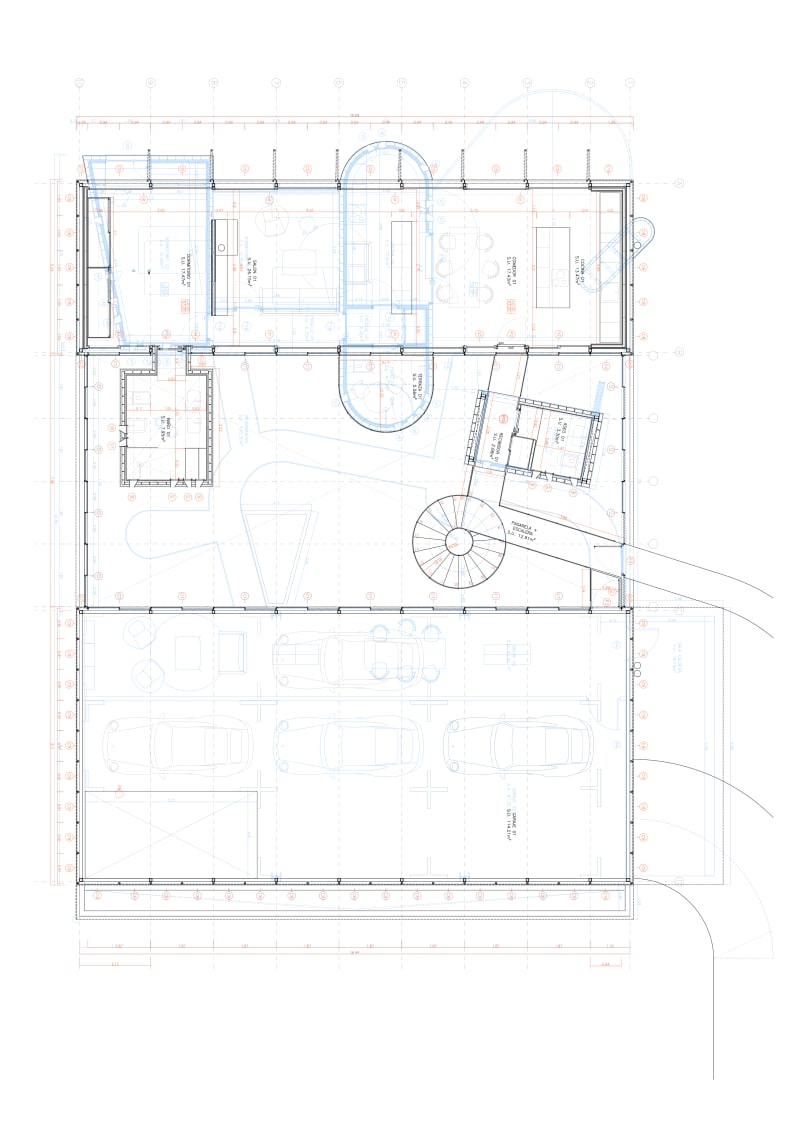A house for people, a house for plants and a house for cars
The Triple House is a house designed for a car collector. It consists of three parts, the house, the greenhouse and the car showroom.
This single-family house is peculiar and different in several aspects, the use of its spaces, the combination of materials, the combination of users and its relationship with the environment.
The Triple House is a villa that lives towards the interior, towards its courtyard-greenhouse, which acts as a filter between the area dedicated to housing and the area dedicated to the car showroom.
The courtyard, the greenhouse
The Triple House is hidden from an inhospitable environment to turn in on itself. Becoming self-sufficient in energy, climate and sustainability. In this house, traditional construction strategies have been developed using contemporary materials, such as the solution for the interior patio which becomes a greenhouse. The courtyard is an element traditionally created to provide climate control to the interior of the houses. In Andalusia we can find this element in traditional architecture, but it has fallen into disuse in contemporary architecture.
With the creation of the greenhouse courtyard, the aim is to recover the functionality of this space in the house, and in this particular case it is enhanced by creating a polycarbonate enclosure that captures heat in the winter and provides solar protection in the summer. This courtyard is also the articulating space of the dwelling, as it is at the same time the vertical communication between the two floors of the house. It is therefore used intensively throughout the year.
Constructive system
The construction of the house is done with prefabricated systems, which substantially reduces both costs and execution time. The floors are made with prefab slabs and the structure is mainly steel. The modulation of the house and the treatment of the area destined to the cars as a diaphanous container allows an easy reconfiguration of the uses in case of change of future needs.
Bioclimatic house
This house combines different systems for a sustainable design. Apart from the mentioned courtyard where the vegetation and the winter garden become essential for the temperature and humidity control, other mechanisms have been implemented. Solar panels for heating water, photovoltaic panels for producing electricity, a water recycling system that collects rain water and filters the grey waters to be reused for the plants are some of the active systems. Also some passive systems have been implemented, like the double façade with polycarbonate windows and thermic curtains to control the sun radiation.
Flexibility
Originally, the client asked for a big basement to be used as a garage for his car collection. We came up with a different solution. Instead of building a huge specific space that would be useless if in the future the collection is moved somewhere else or the house is sold we decided to place the showroom in a two floors building facing the living area acting like an oversized rack to be admired from the living room. This part of the house can be easily adapted for other future uses as it acts as an empty container.

