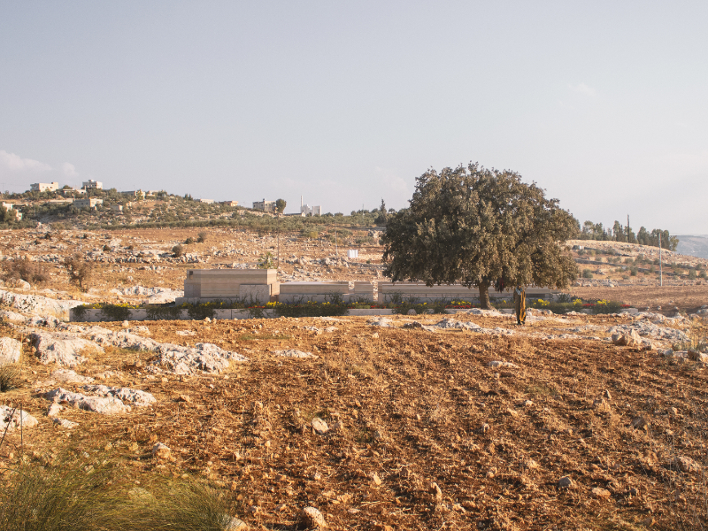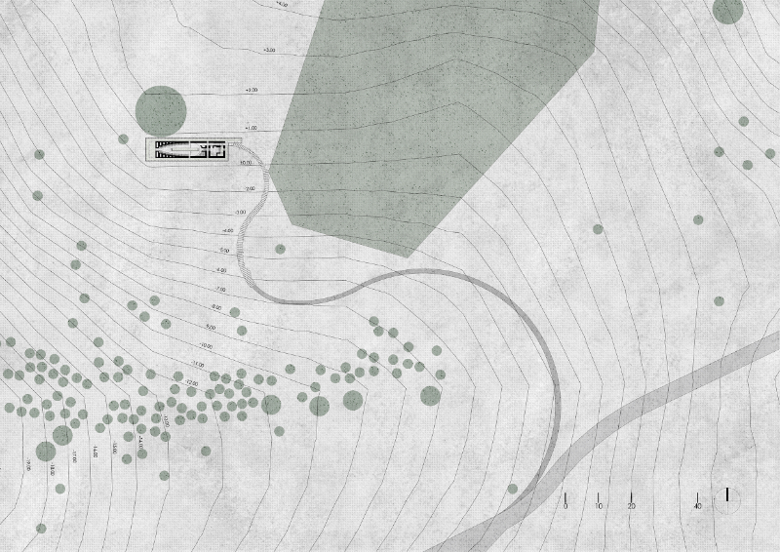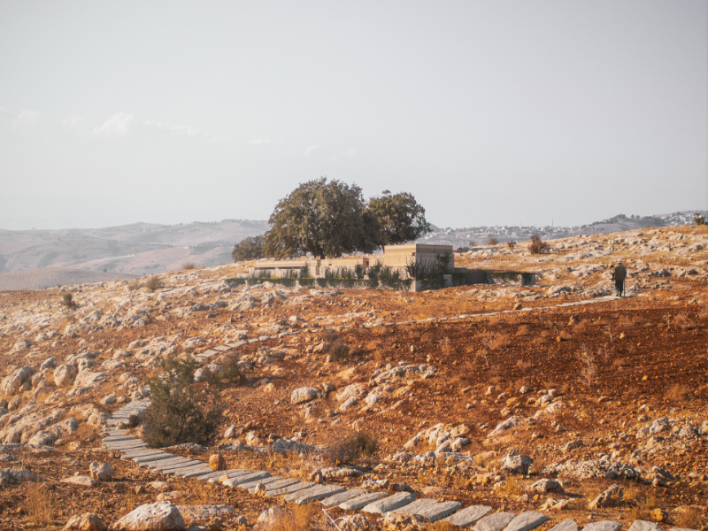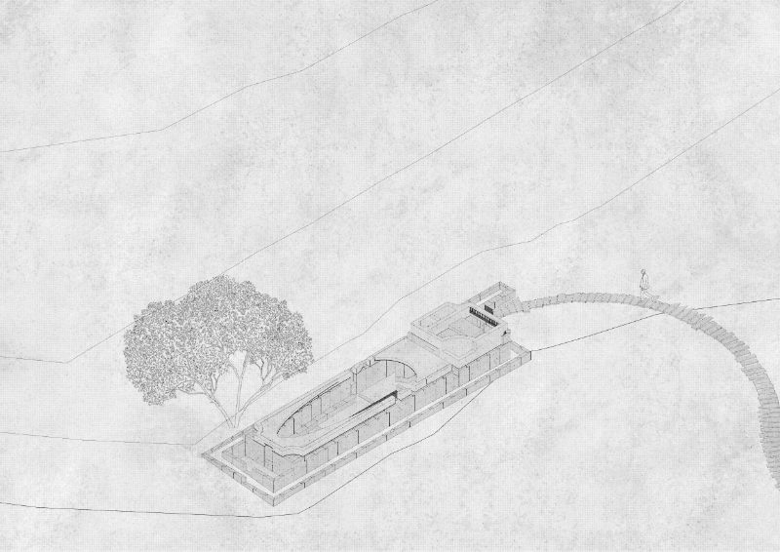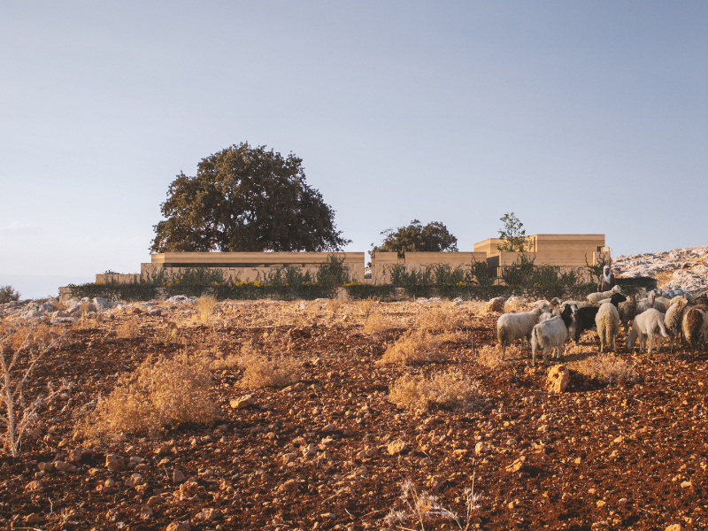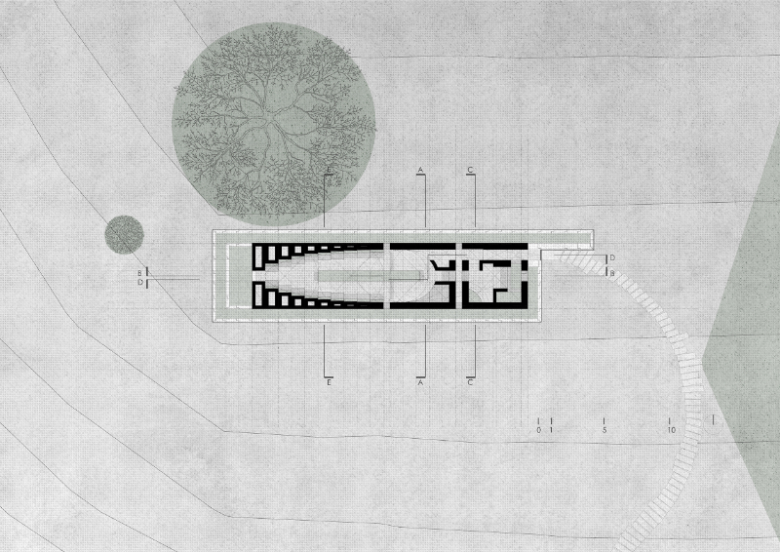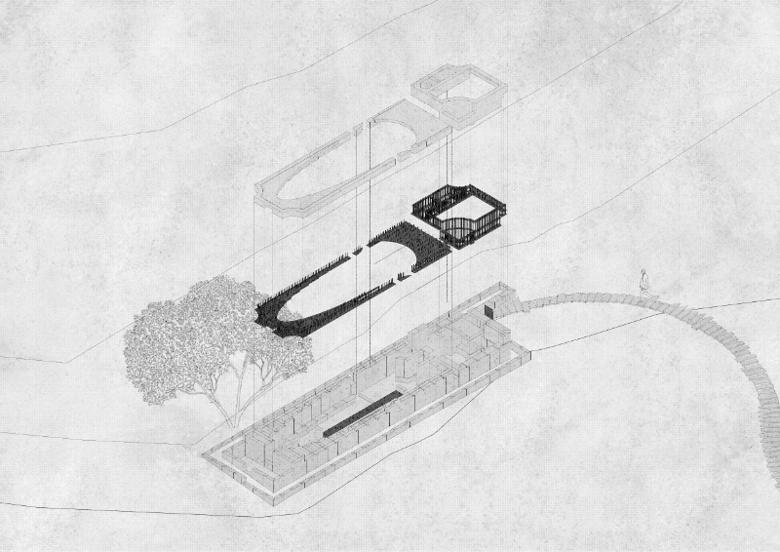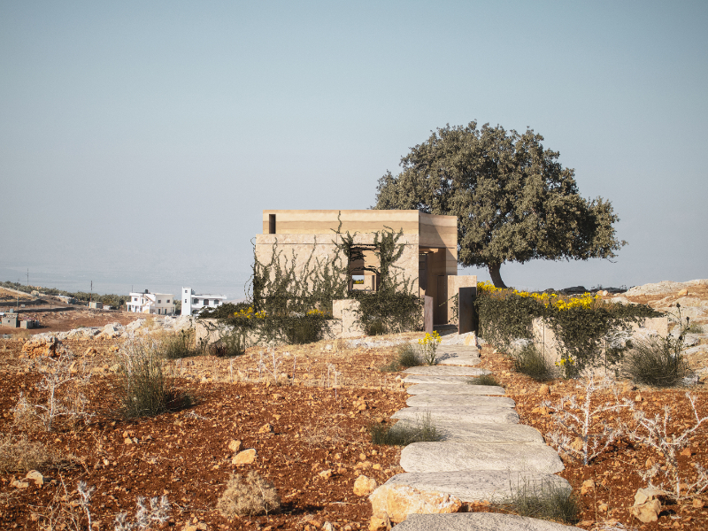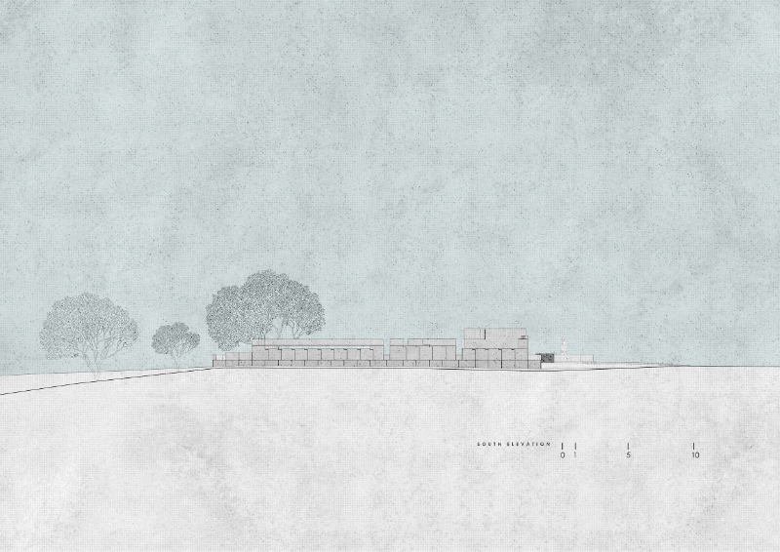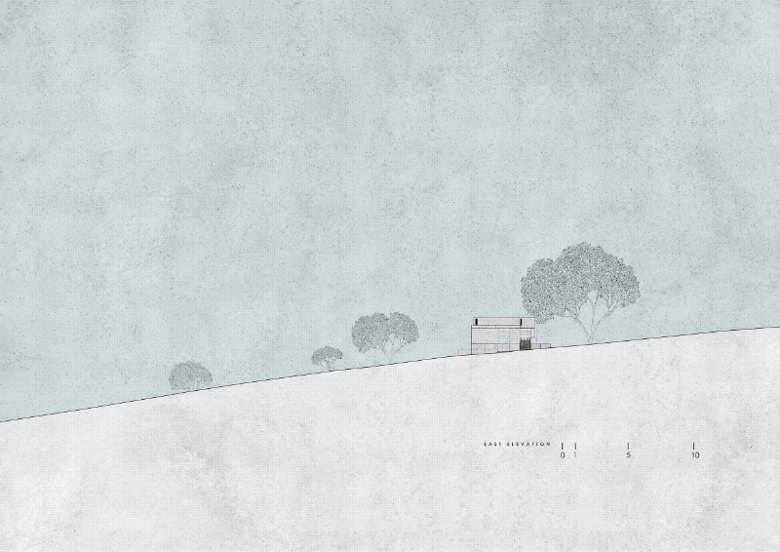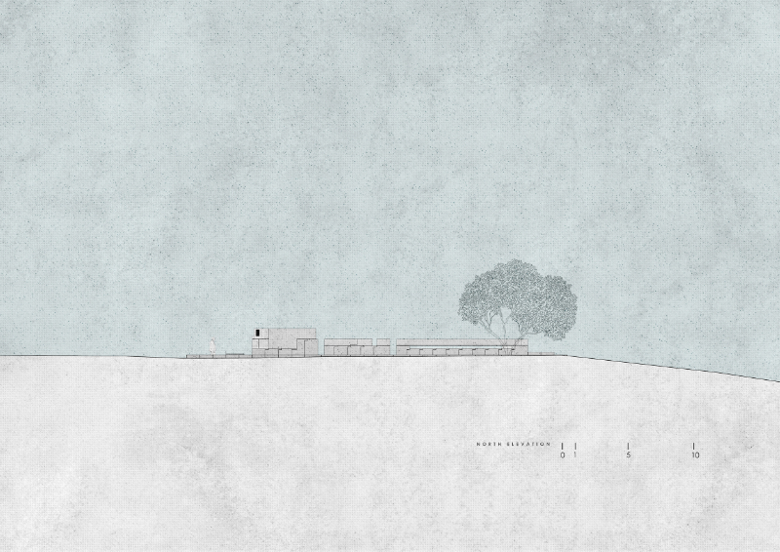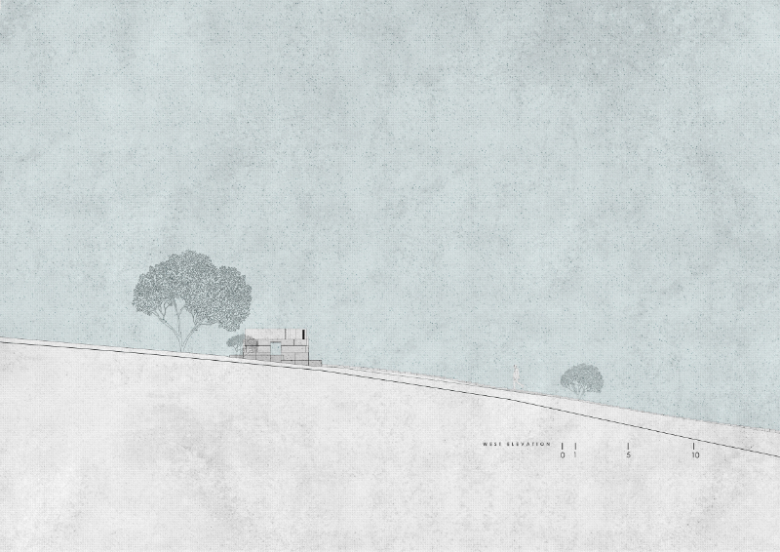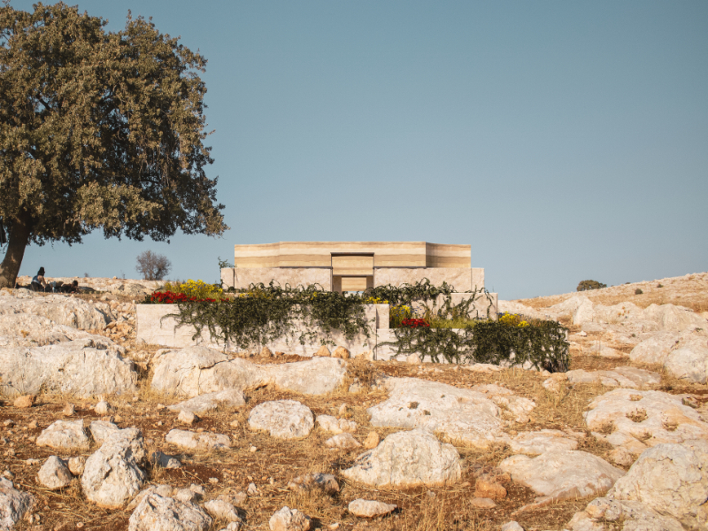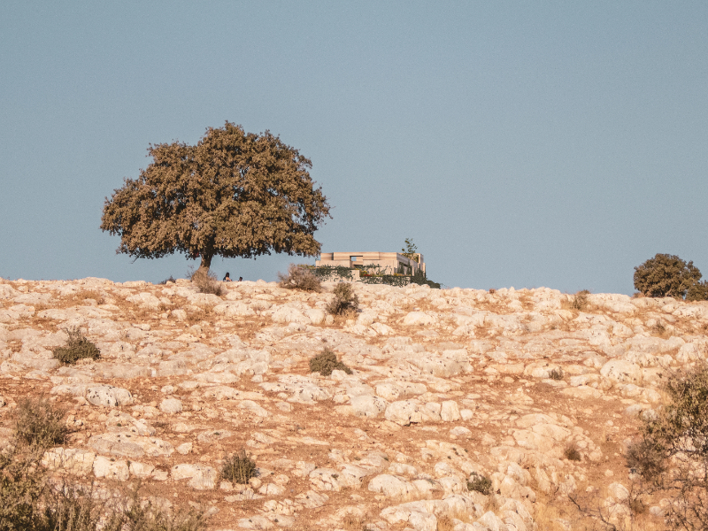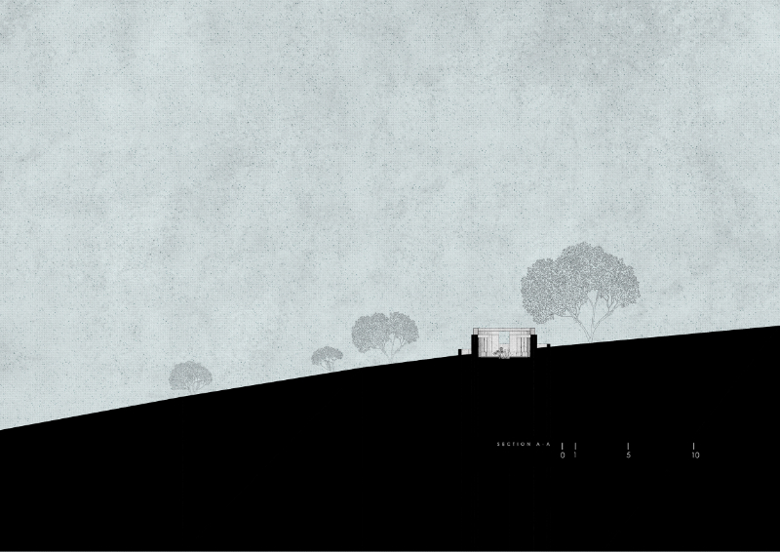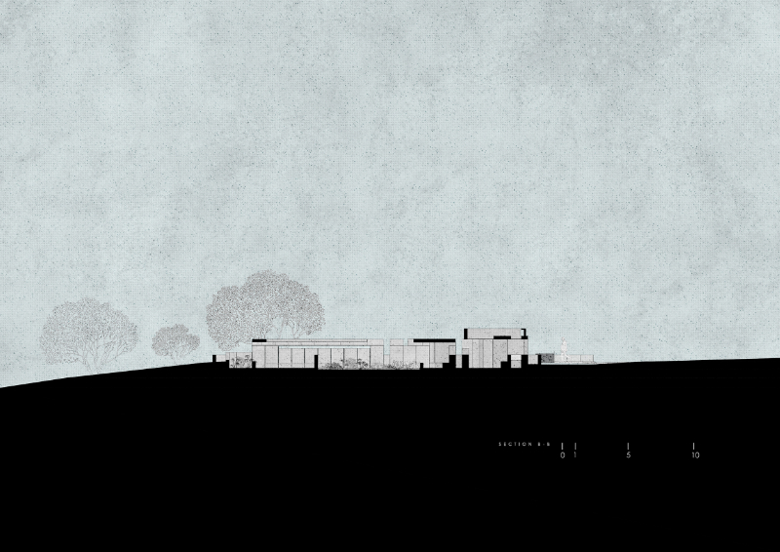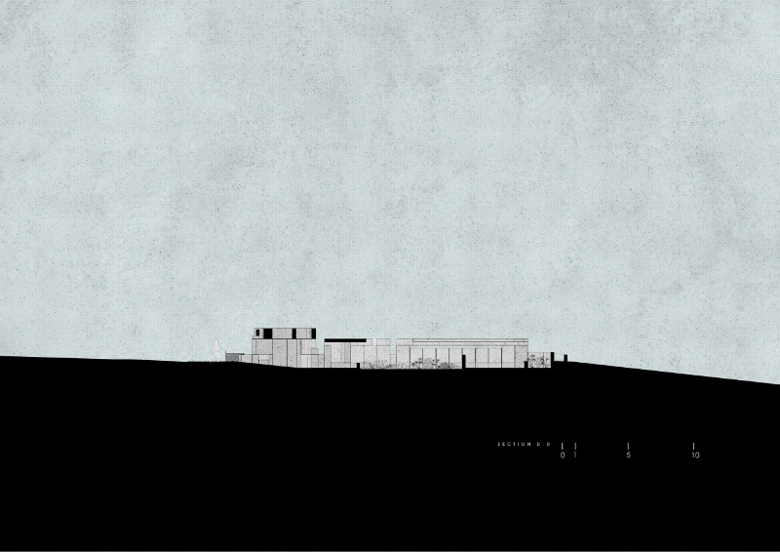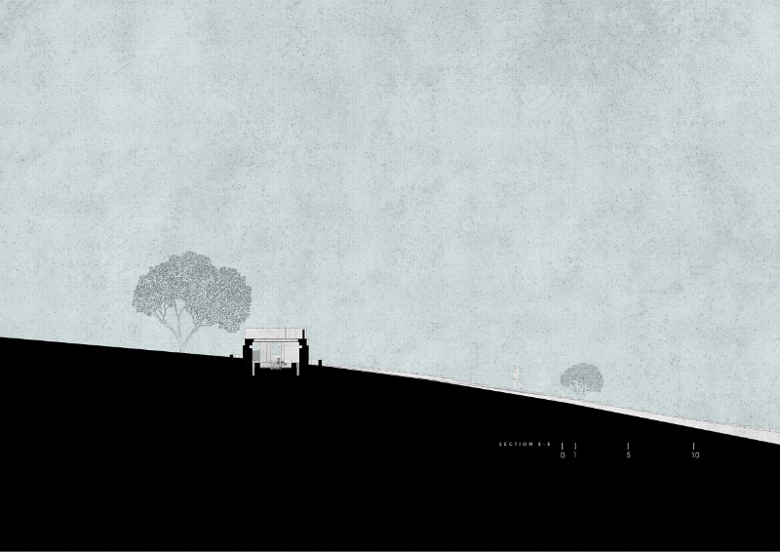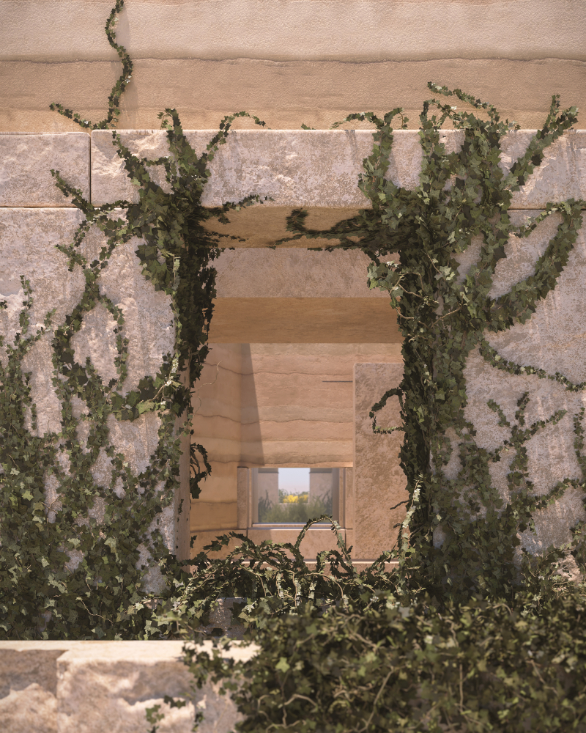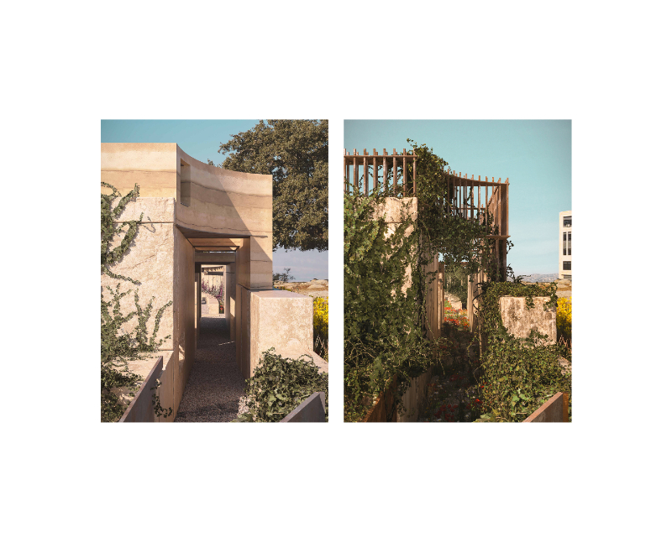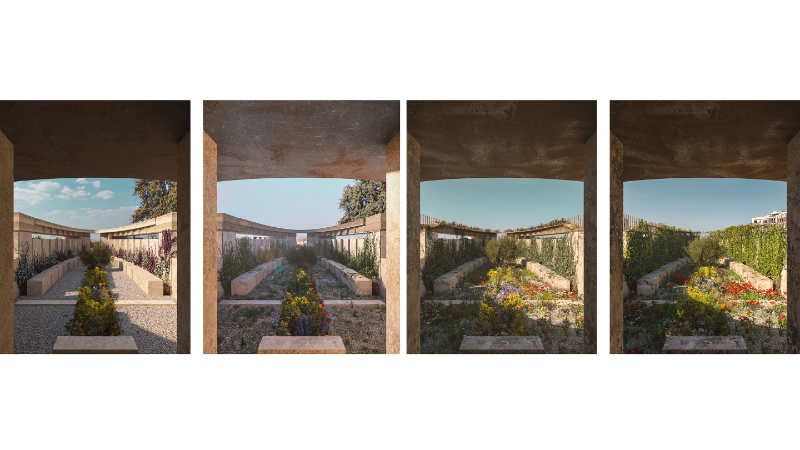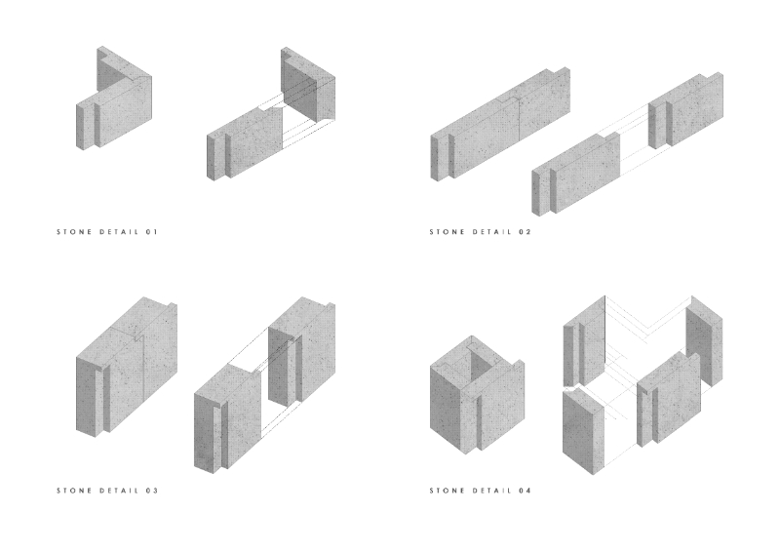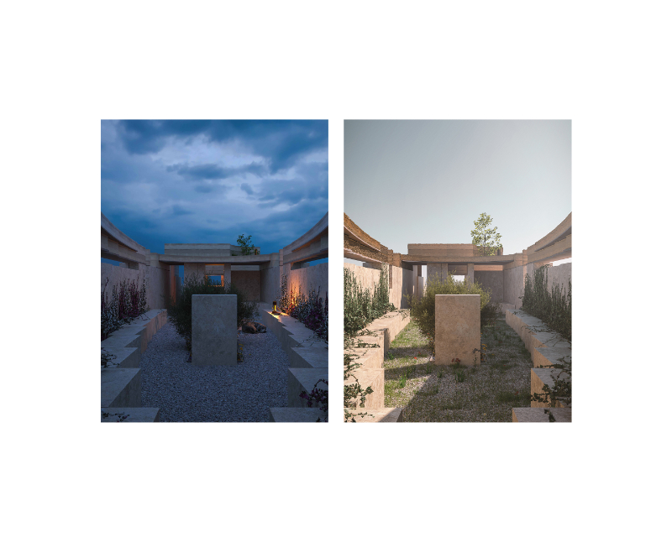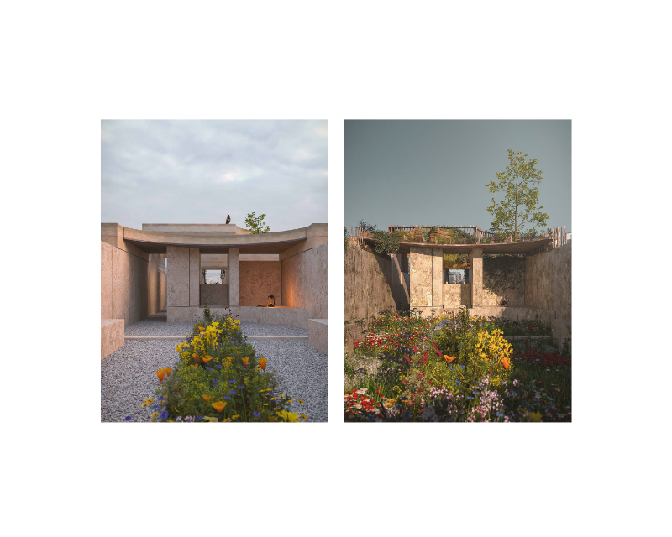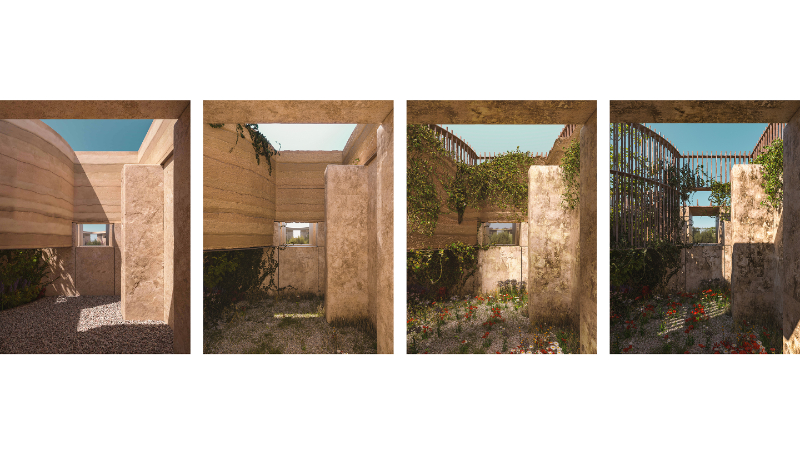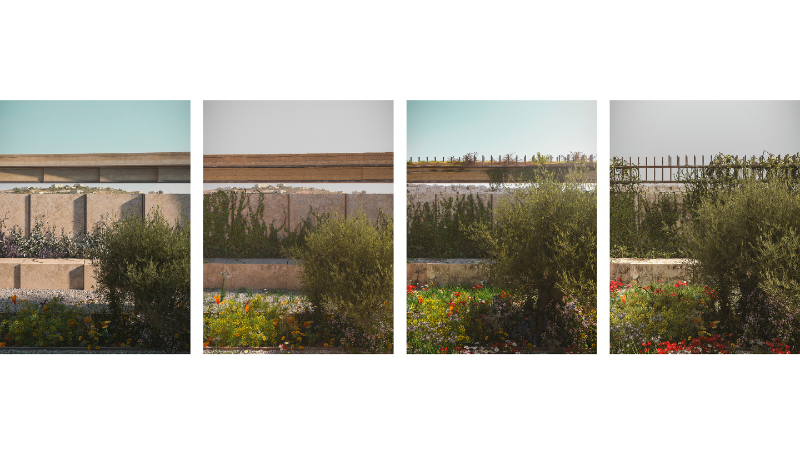The project is a memorial for the fertile Land, a reminder of how devoid have we become of nature and agriculture; how urbanization is slowly eroding what used to be distant fertile farmlands, where they are becoming ever more limited, confined, and demarcated by architecture and urban developments. It is a refuge for farmers, shepherds, and visitors. It is situated in the peripheries of Zabda in Wadi al-Seer, in Amman’s northwestern border, positioned distant amidst virgin nature and fertile farmlands.
The structure is to stand forever, where it will eventually be trapped amidst the inevitable urban sprawls; a reminder of what was once there, what we lost, and how it was lost. The setting, which is extremely distant from any developments, is conceived to remain functional for as long as the agricultural patterns of living are maintained. Hence, once the site and the land are swallowed by urbanization, the architecture is designed to dematerialize and become rather a huge planter for native plants to grow within.
The architecture is loaded with references to the story of the Land. The structure itself is a series of spaces spatially confined by a layer of thick stone perimeter walls and another outer layer of planters, a resemblance of how confined fertile farmlands have become, and how the architectural developments are slowly delineating what is left of them. The main space gradually tightens as one proceeds deeper into the structure before it opens up into a big planter at the very end, another reference to how gradually are we losing the fertile and virgin lands, and how what is left of them is becoming a vista for our amusement. The main space has a seating of large chunks of stones arranged around a longitudinal planter with native plant species, where visitors become spectators of what was once there.
The perception of the structure as a large planter gives the structure the appearance of being hidden within nature, which stems again from the concept of ‘architectural dematerialization’ with the site; finely attuned to the context and hardly noticed from a distance. Its geometries do not rival any of the context, but further, emphasize the site’s definitive horizontality.
The architectural materiality from the context further complements this concept and is a manifestation of the concept of ‘architectural mortality and time’, a hybrid of everlasting and ephemeral materials. The plinth of the perimeter walls is of large stone pieces excavated from the nearby quarries, pinned to the site rock formations. The upper layer is of rammed earth reused from the nearby site excavations poured onto a steel skeleton. The choice of large stones was made as it to endure time, rebelling against any architectural mortality, whereas the choice of rammed earth protests against any architectural immortality; a designed ruin. When nature and time claim the mortal parts back, what is left will voice the story of what is lost and what has remained; demonstrating the backdrop of architecture’s catastrophic encounter with time.

